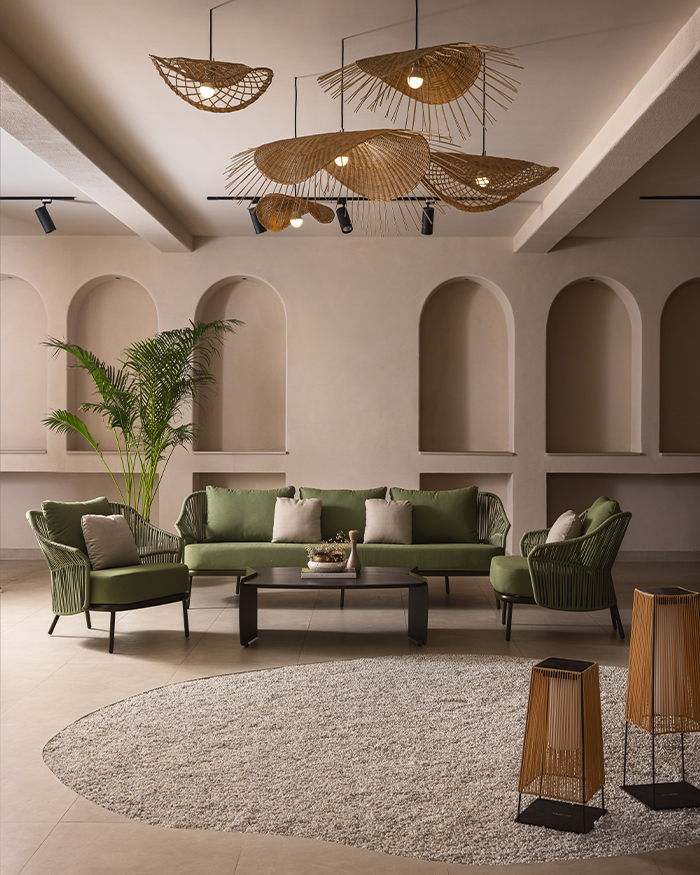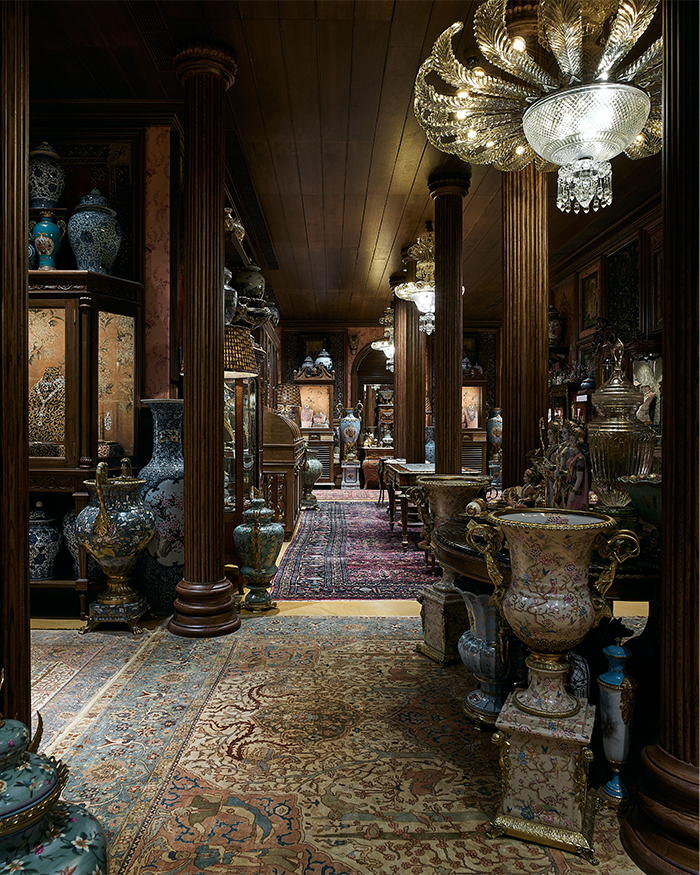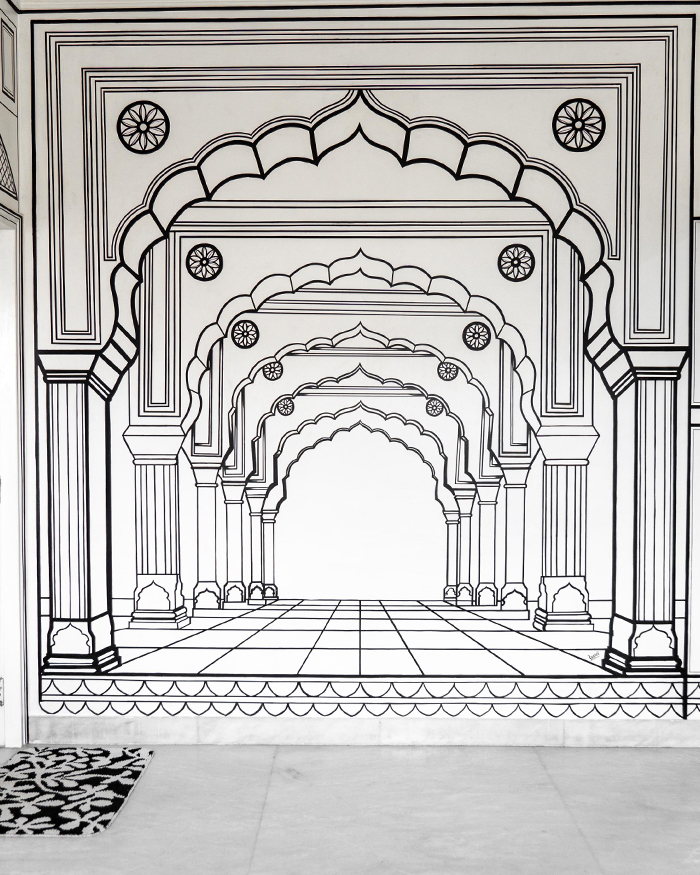Nestled in Jayanagar is this 4,000 sq ft home designed by Juhi Patel and Joshua John of Bengaluru based practice Yellow Door Architects. Rampant with raw, rustic and earthy interiors, this home is crafted to imbibe a sense of belonging and experience the tropics in a modernist setting. Featuring splashes of colour, marble interiors and flamboyant fabrics, this abode exudes a stress-free environment. The entrance is characterised by a narrow staircase moulded out of sadarhalli stone, which creates a sense of familiarity extending to the foyer that is adorned with an eclectic console.
Meandering through we enter the formal living space on the lower level with beige botochinno marble. This room features natural travertine stone which, breaks away from the monotonous wall. The bamboo hanging lights throw subtle rays, the wooden clad ceiling and the balcony with a metal jali screen create a cosy environment.
A metal screen with tinted glass focuses on the stone that is placed to maintain a balance in the living area. The two floors are connected with oak finished wood and the staircase is highlighted with traditional cement tiles in shades of terracotta.
In the double heighted dining area, we see skylights bringing in ample natural light which is further accentuated with a series of differently shaped concrete lighting apparatus. Reclaimed wood from an old timber door is used to craft an existing beam in this area, where the dining and centre tables are inspirited.
Colours are bound together through the cement tiled flooring that acts as a rug below the treetop dining table. As we access the informal living room on the upper level, we see a traditional Indian divan, distress finished centre table and cane lounge chairs that create a sense of comfort and warmth.


























