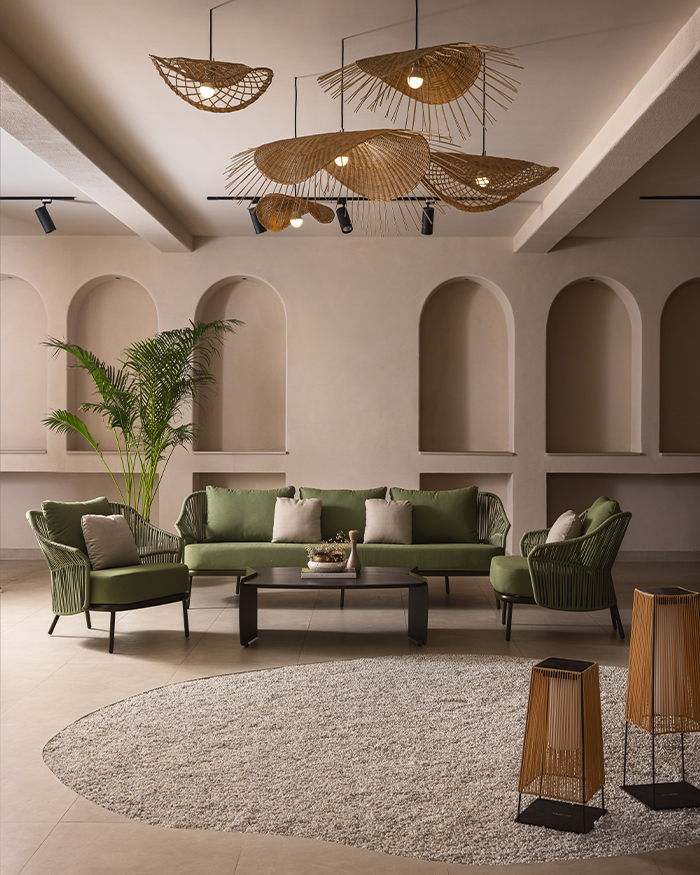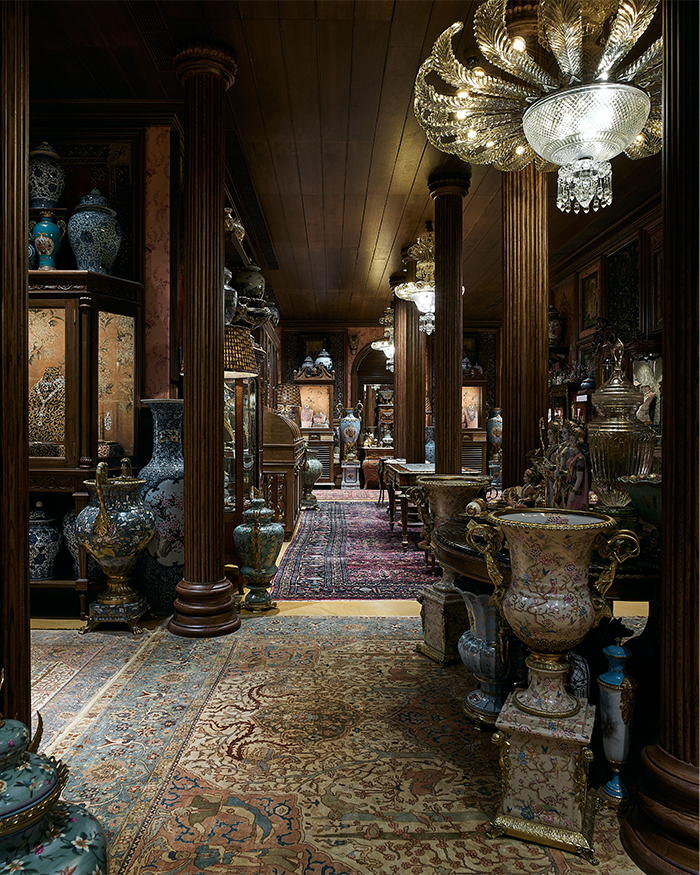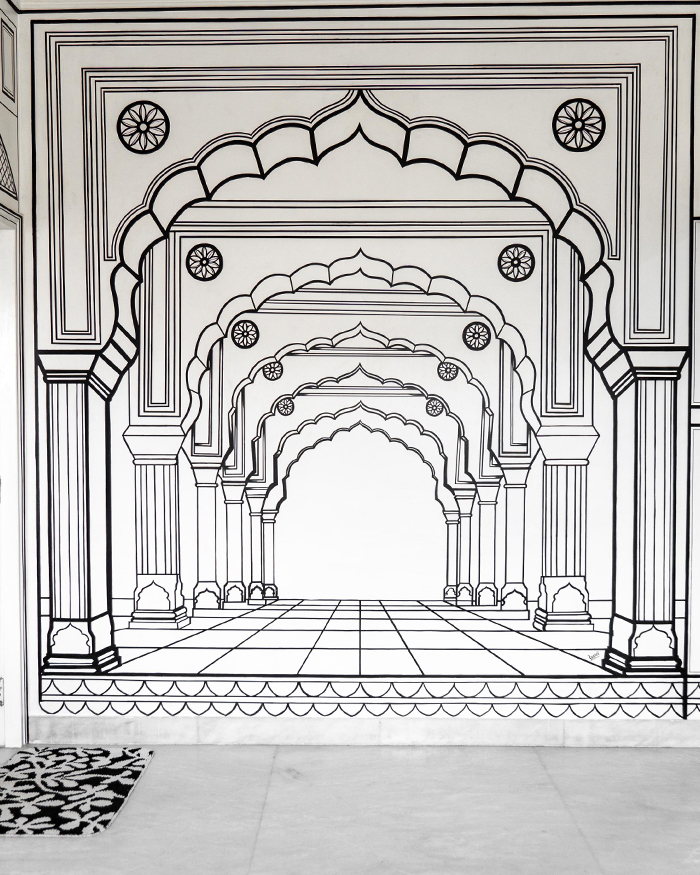It only took Jugal Mistri Architecture two months to transform a three-bedroom apartment in Mumbai into an abode that exuded luxury and minimalism.
The objective for architect Jugal Mistri was to optimise the apartment’s efficiency by implementing versatile fit-outs such as wardrobes, flexible furniture pieces and the kitchen. Additionally, he also balances and progressively refines this space with soft furnishings and accessories.
A single theme is evident within this 1,200 sq ft apartment—single tone aesthetics. Accessories and wall art, on the other hand, express a more varied tongue with Indian and international art elements.

The colour scheme for each section of the home is planned such that it complements the base palette of beige marble. Grey Sandstone Cappuccino is used in the living room, Oatmeal in the kitchen, Ice Age in the primary boudoir and Grey Matter in one of the other two bedrooms.

Sophisticated minimalism is the overriding theme of the space. It comes through right from the entrance, where a painting of galloping horses symbolises strength and sensitivity. Even the wall panels in the bedrooms are carefully chosen to express modernity.

Beyond the foyer lies a hallway and living room that are segregated by the dining zone. Nearby are a balcony that offers city views and a kitchen that extends to a utility balcony. Veneer-clad modular shoe storage and crockery unit are concealed with the help of a black, back-painted glass top and backsplash.

The living room features a marble-clad wall panel, grey sandstone-coloured walls and a tongue-and-groove back wall. “A rich contrast is achieved with the help of the houndstooth carpet and monochrome aesthetics here,” shares Mistri.
Breaking away from the mundanity, the master bedroom is decked in Ice Age grey. It is furnished with a deep mustard bed, a fluted headboard, Sphere Turquoise carpet and a sliding wardrobe using Greenlam’s one-piece laminate shutters. Meanwhile, among the other bedrooms, one uses more delicate hues and mirror-clad wardrobe shutters, and the other operates around a deep grey tint paired with Boston white bedspreads.
Essentially, the home is decluttered and streamlined in appearance by incorporating minimal components such as veneer, glass and metal. We love the collection of wall art that, as Mistri puts it, “help traverse multiple spaces by compelling visitors to pause, reflect, and understand it”.


















