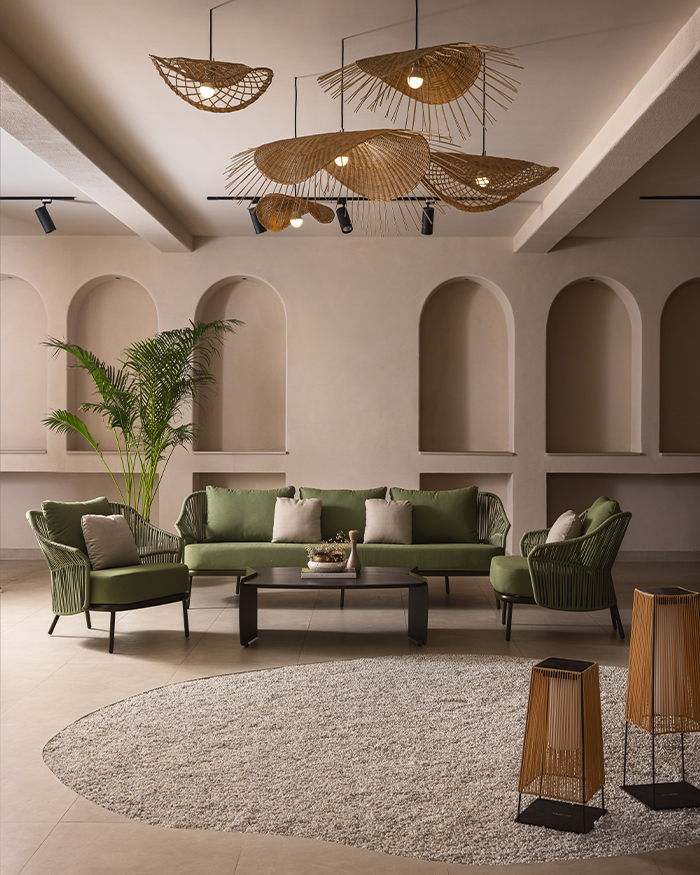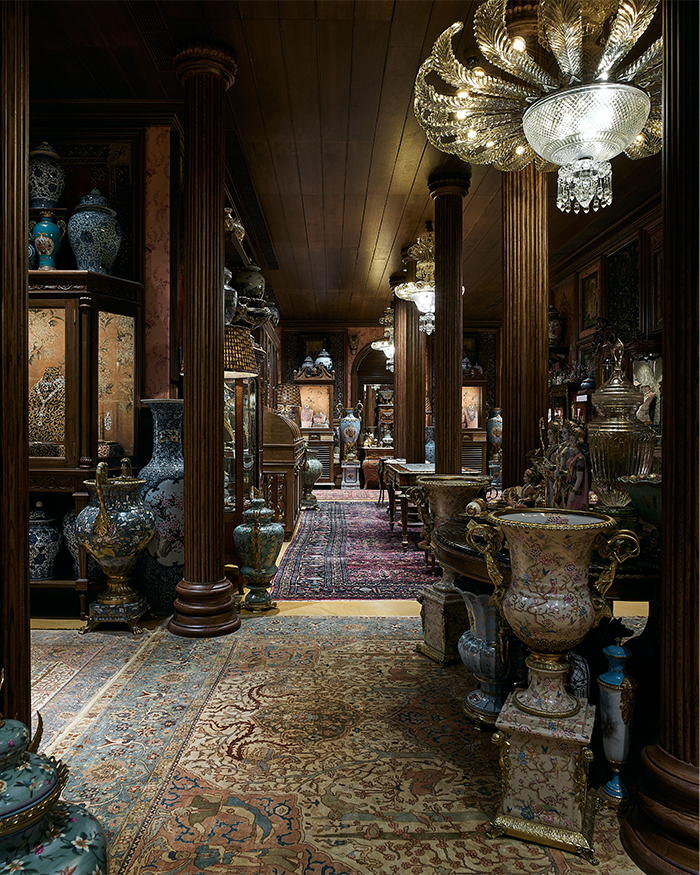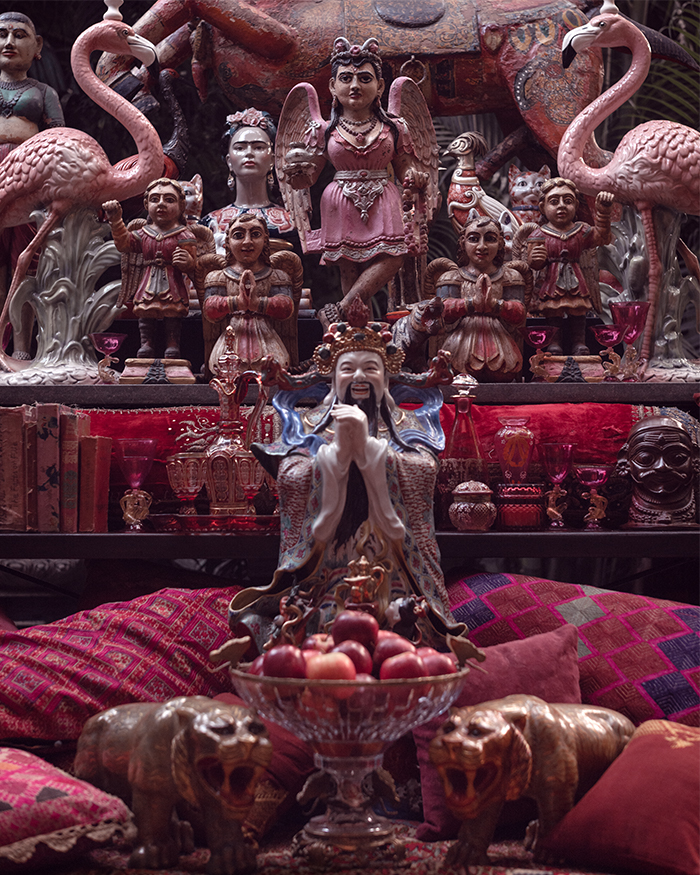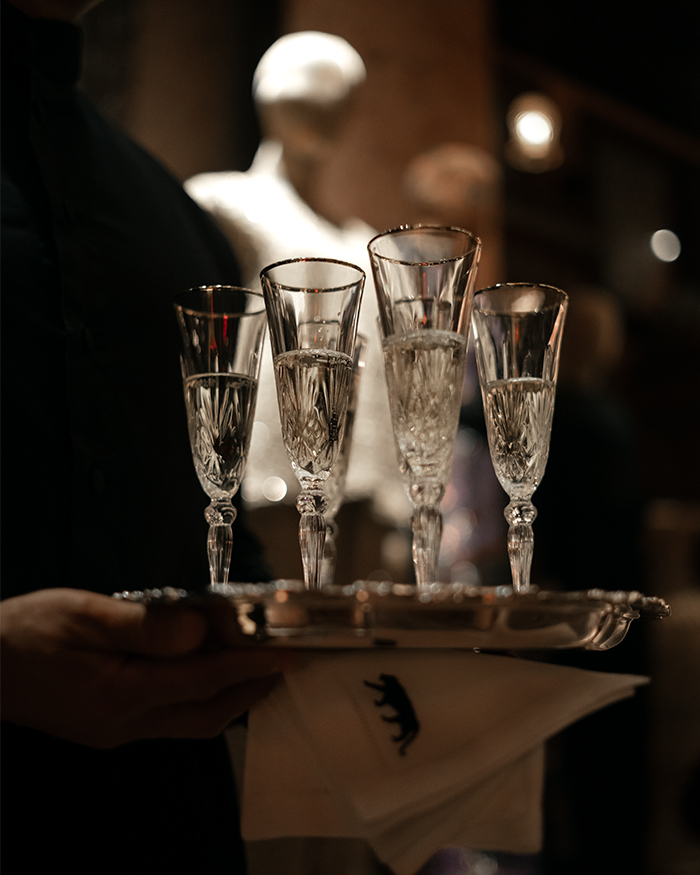A hospital has to be optimised for functionality. But that doesn’t mean it requires white corridors and intimidating hermetic design. After all, research shows, views of nature, glare-free lighting and a natural colour palette, all speed up patient recovery.
At the JSW Sanjeevani Multispeciality Hospital in Dolvi, Shimul Javeri Kadri along with her team at SJK Architects has designed a 75-bed hospital that combines traditional materials with design features like continuous balconies and terraces that both shield against coastal monsoons and help to encourage east-west wind flow.

“A rural hospital has the potential to become a community hub. It must welcome people, create a sense of trust and an atmosphere of healing,” tells Shimul. This is also the first medical centre to come up on a 50 km stretch where no other hospital has existed before, making it a long-overdue addition to the village and surroundings.
So, it’s no surprise that the hospital’s design takes into account the needs of staff and patients, with emergency services, outpatient departments, diagnostic and ambulatory care on the ground floor, while the OTs and ICUs are on the first floor.

The second floor is for the patient’s room. Taking environmental needs into account, the project uses AAC block masonry to reduce heating and cooling costs. It also features a sewage treatment plant, effluent treatment plant, solar-powered hot water plant and limits air-conditioning to critical clinical spaces, thereby saving 50 watts of energy per sq metre. Going forward, the second phase will see the hospital expand to 125 beds, with a nursing college also planned.

Quotidianly, Sarika Shetty of SJK Architects notes, “The biggest challenge was to ensure that the desired false ceiling heights were achieved within all spaces in spite of the complexities of overlapping services in critical clinical spaces,” given that the hospital has the most complex MEPF (Mechanical, Engineering, Plumbing and Fire ) with infection control for isolated rooms and a complete system of MGPS (Medical Gas Pipeline System) integrated into every in-patient department and critical care space.

Technical requirements fulfilled, the building — light-filled and with natural ventilation — features ITA Gold limestone, serving as a pathway in all non-clinical corridors. Drawing on the region’s traditional art, the murals and artworks on wooden boards (for easy removal during maintenance) showcase Gond and Kalamkari art forms in waiting rooms and even consultation and maternity rooms.

Kadri notes, “The heavy rains in Alibaug, the heat and sun of the summer and the coastal winds have created a prototype of homes with balconies and pitched roofs.” Working with traditional architectural forms, the building is familiar to patients and their families. Outdoors, the slag filled site, has been planted with hardy, indigenous plants.
Ultimately, Shimul sums up, “Architecturally, we were keen to derive a language that took its cues from the local methods of building, based on wind and sun patterns. The connection between nature, people and healing was our primary focus in the design of this hospital.”
You may also like: Inside One Place Lodha, Shahen Mistry sculpts an office like a London cove with pockets of vintage Bombay
















