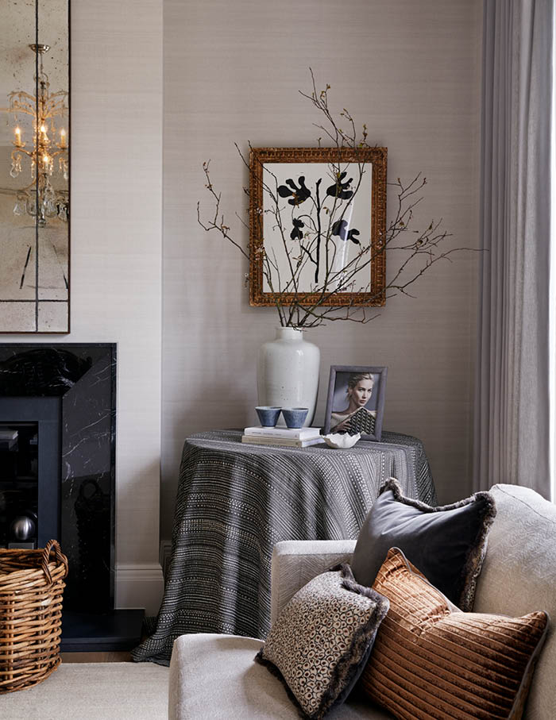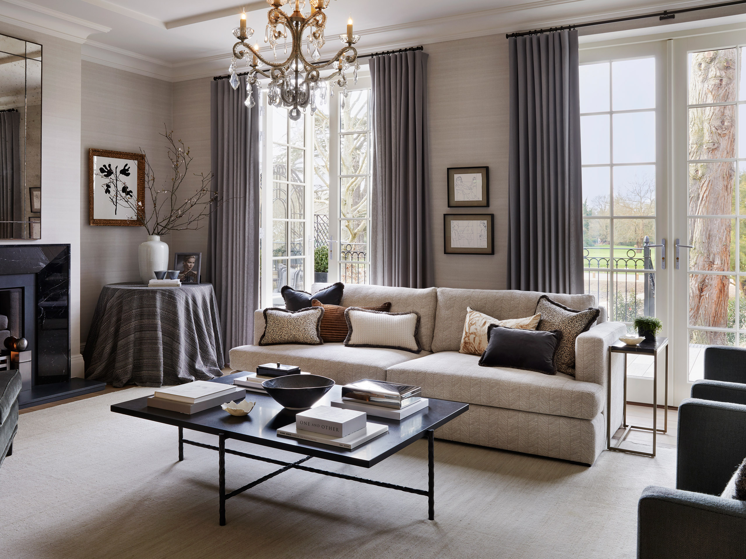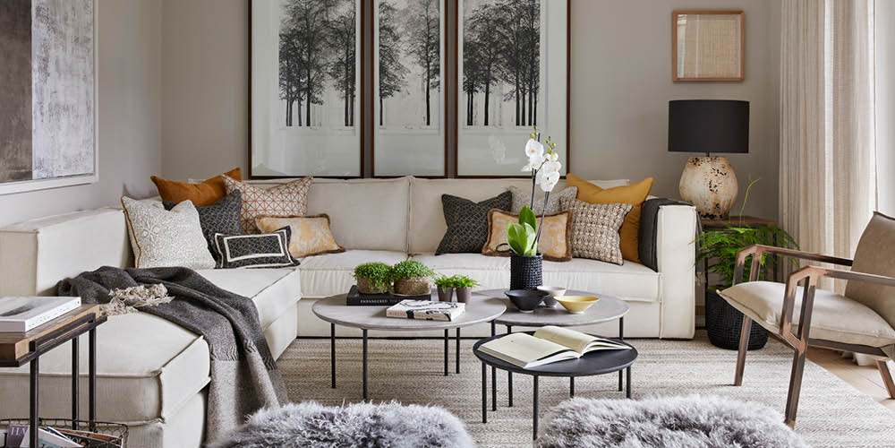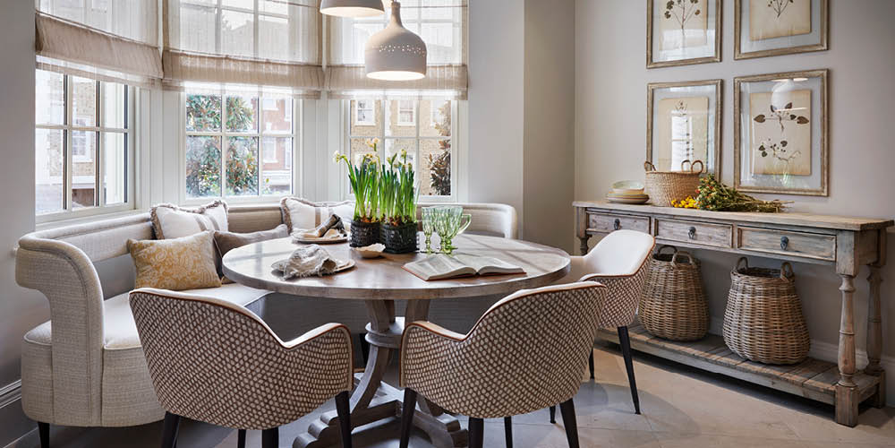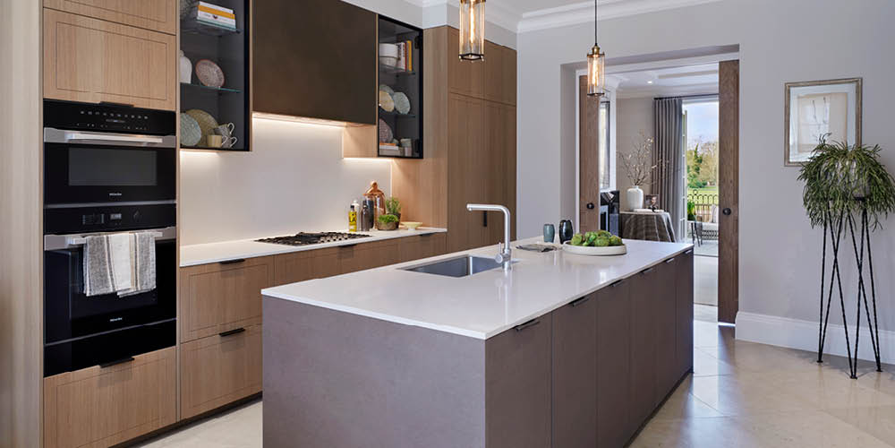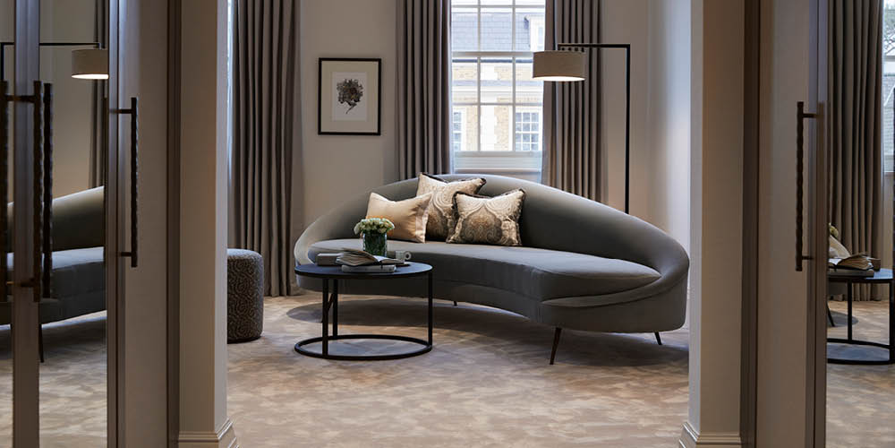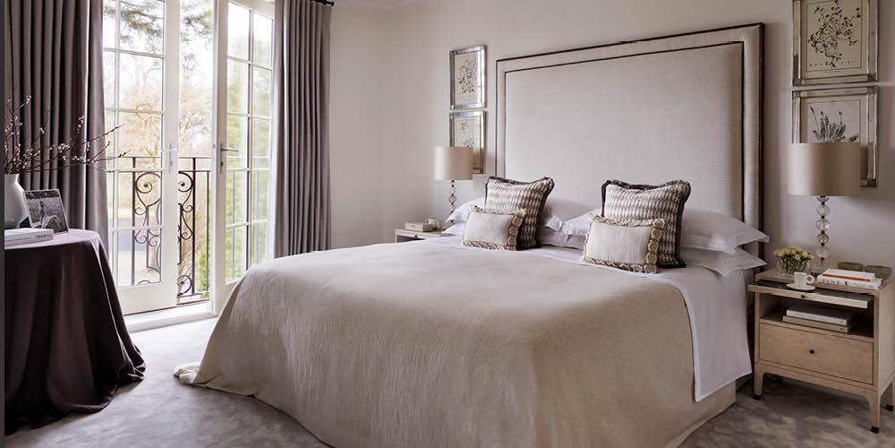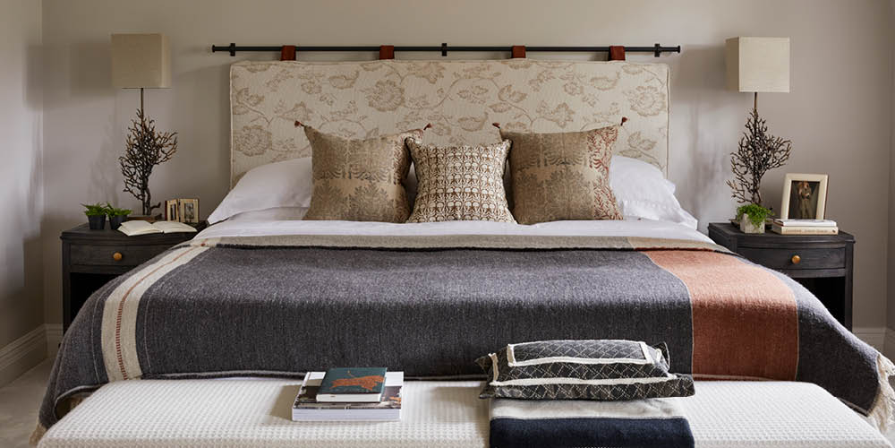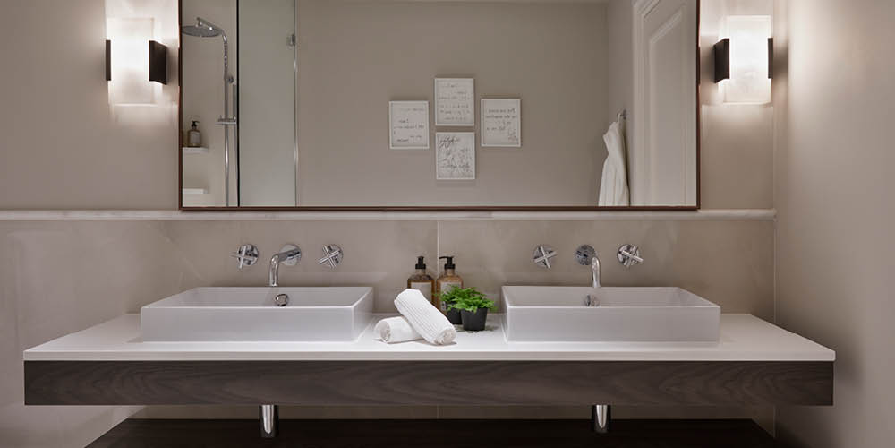Magna Carta Park is home to 57 acres of British woodlands in Surrey—in the heart of this private estate, lies the newly completed, four-bedroom Belvoir townhouse. Done up by interior designer Louise Bradley in Queen Anne inspired architecture, the show home takes cues from its historic country setting. Spread across four levels, it offers plenty of naturally lit space for a host of activities to suit diverse needs.
The living room references textures and tones reminiscent of the British seasons. “The inspiration behind the design of the showhome is Magna Carta Park’s exceptional rural backdrop. The grounds of the estate have a number of protected, ancient trees such as oak, yew, beech, willow and Scots pine, so that was a good starting point for the tones and textures of the interiors,” explains Bradley.
Accents of yellow create a cheery, spring-like air, while petrified wood side tables and a granite-topped coffee table with hammered metal frame detail lend a rustic appeal. In the master bedroom, the studded headboard and antique framed botanical artwork create a soothing nook. In addition, there are veneer bedside accents with bronze handle detail and quartz lamps covered in silk shades. The adjoining dressing room uses muted velvets and floor lamps to enhance the atmosphere of tranquillity.
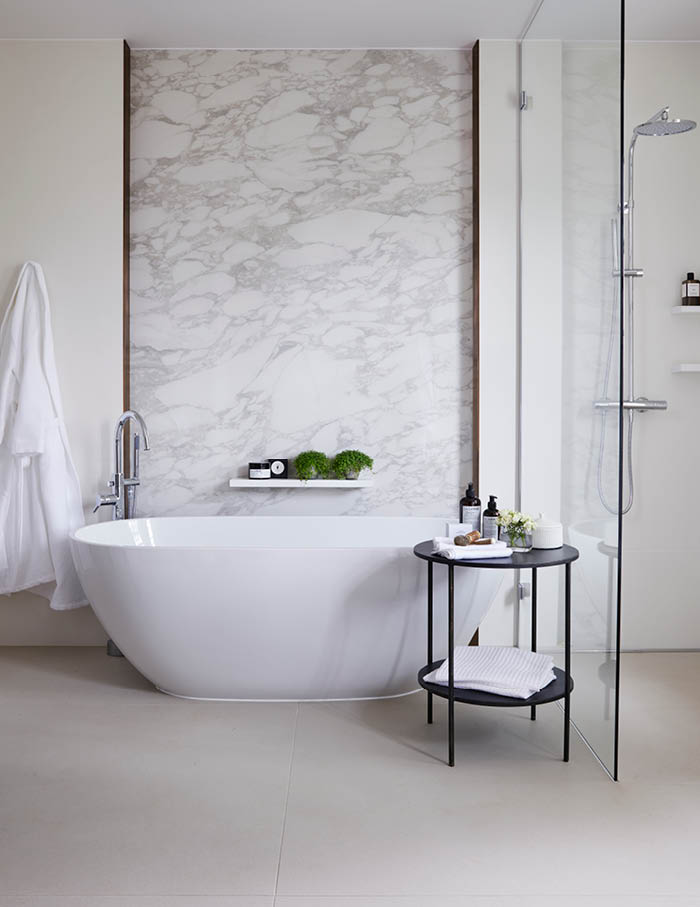
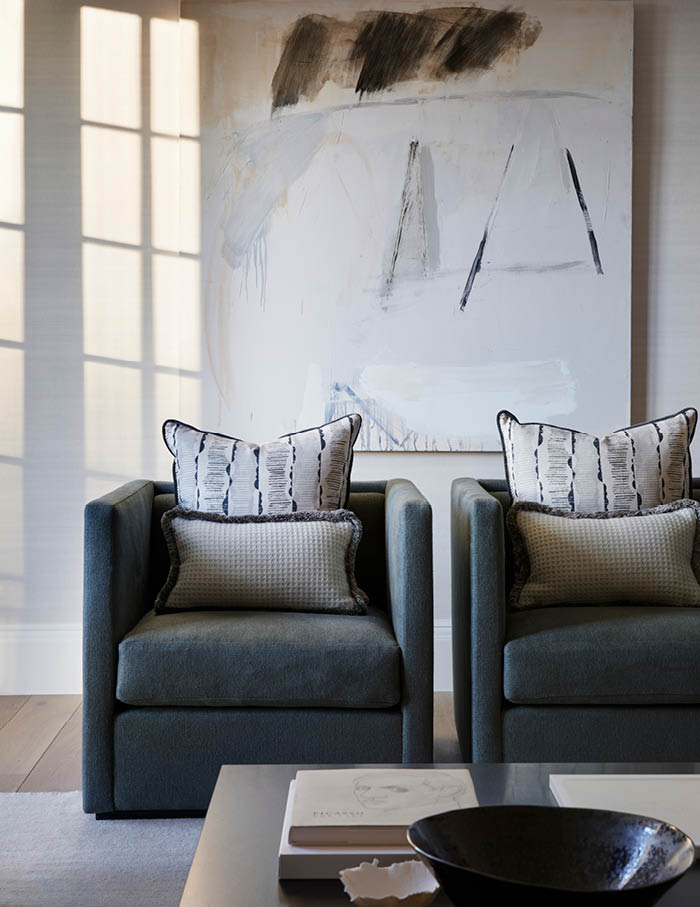
The dining room on the raised ground floor features large bay windows that offer stunning views of the leafy property—ideal for a family breakfast or informal supper. It forms a part of the spacious contemporary kitchen that boasts a double oven, large island and ceramic lights. The material palette makes use of natural substances, with wicker baskets, reclaimed wood console tables and parchment-paper pressed flowers hung in frames on the dining room wall.
The focal point of Belvoir’s design is its living spaces, which maximise natural light and maintain the feeling of being close to nature. “I wanted the residents to feel like the British woodland was part of their everyday life, both inside their home and when enjoying the expansive grounds,” says Bradley. Walking trails wind their way through the forest and across the estate—the perfect escape from urban life while being just 30 minutes away from London.
One can still enjoy shopping in Windsor, world-renowned equestrian events at Guards Polo Club or Ascot, golf at Wentworth or Michelin-starred dining on the banks of the Thames. With 24-hour concierge and a variety of amenities such as golf, tennis, spa, restaurants and nature walks, Belvoir residence in Magna Carta Park epitomises understated luxury and countryside charm in a classically English style.
