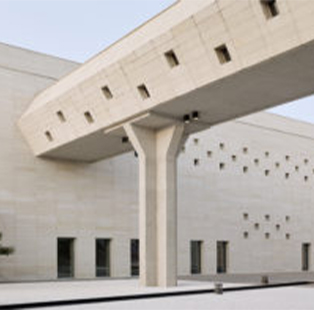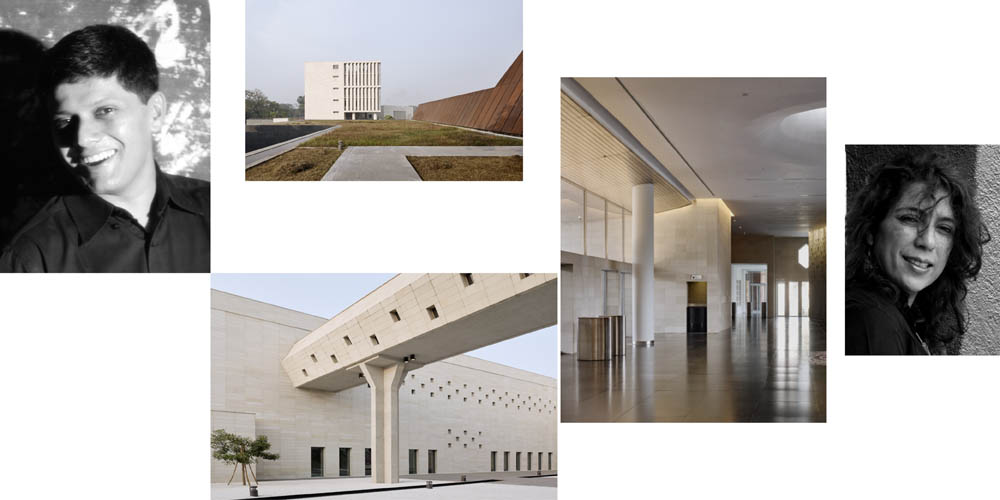The generous 5,75,000 sq ft plot along Patna’s Bailey Road allowed for a variety of site planning approaches, while demanding sensitivity to its low-scale surroundings and prominent tree growth. Maki and Associates and Opolis conceived the Bihar Museum as a “campus” – an interconnected landscape of buildings and exterior spaces that maintain a modest but dynamic profile, in harmony with existing site conditions.
Each program zone – entrance and event area, exhibition, administration, and educational – has been given a distinct presence and recognisable form within the complex. These areas are linked via interior and exterior courtyards and corridors, ensuring that all spaces retain a connection to their surroundings while remaining sheltered and comfortable throughout the year.
The building’s exterior is characterised by extensive use of weathering steel, a material that symbolises India’s historical achievements in metallurgy as well as its current prominence within the international steel industry, of which Bihar’s rich natural resources have played a critical role. It is supplemented with stone, terracotta and glass finishes, forming a modern material palette with clear connections to Bihar’s past and future













