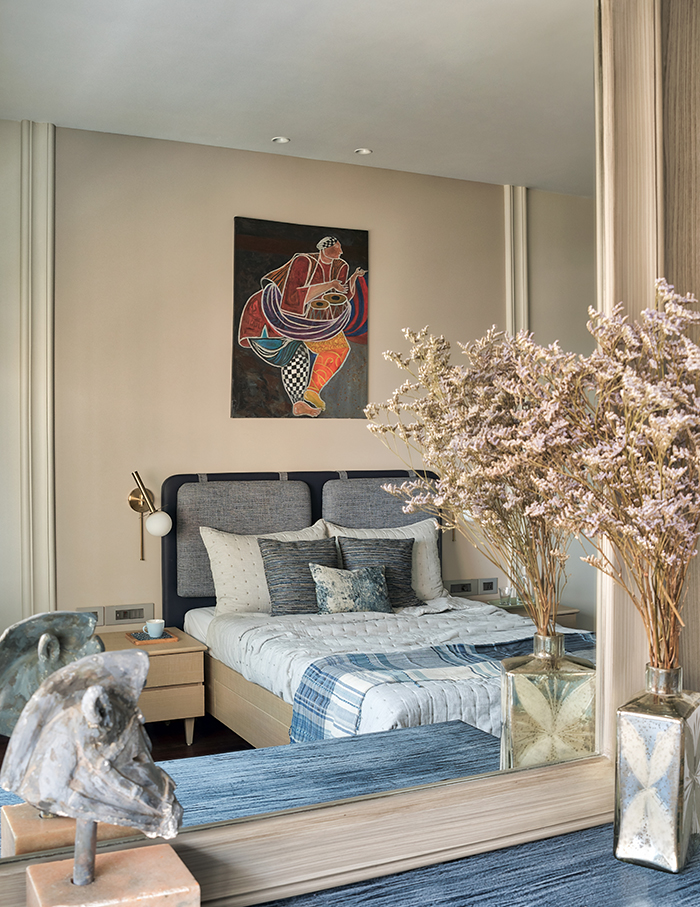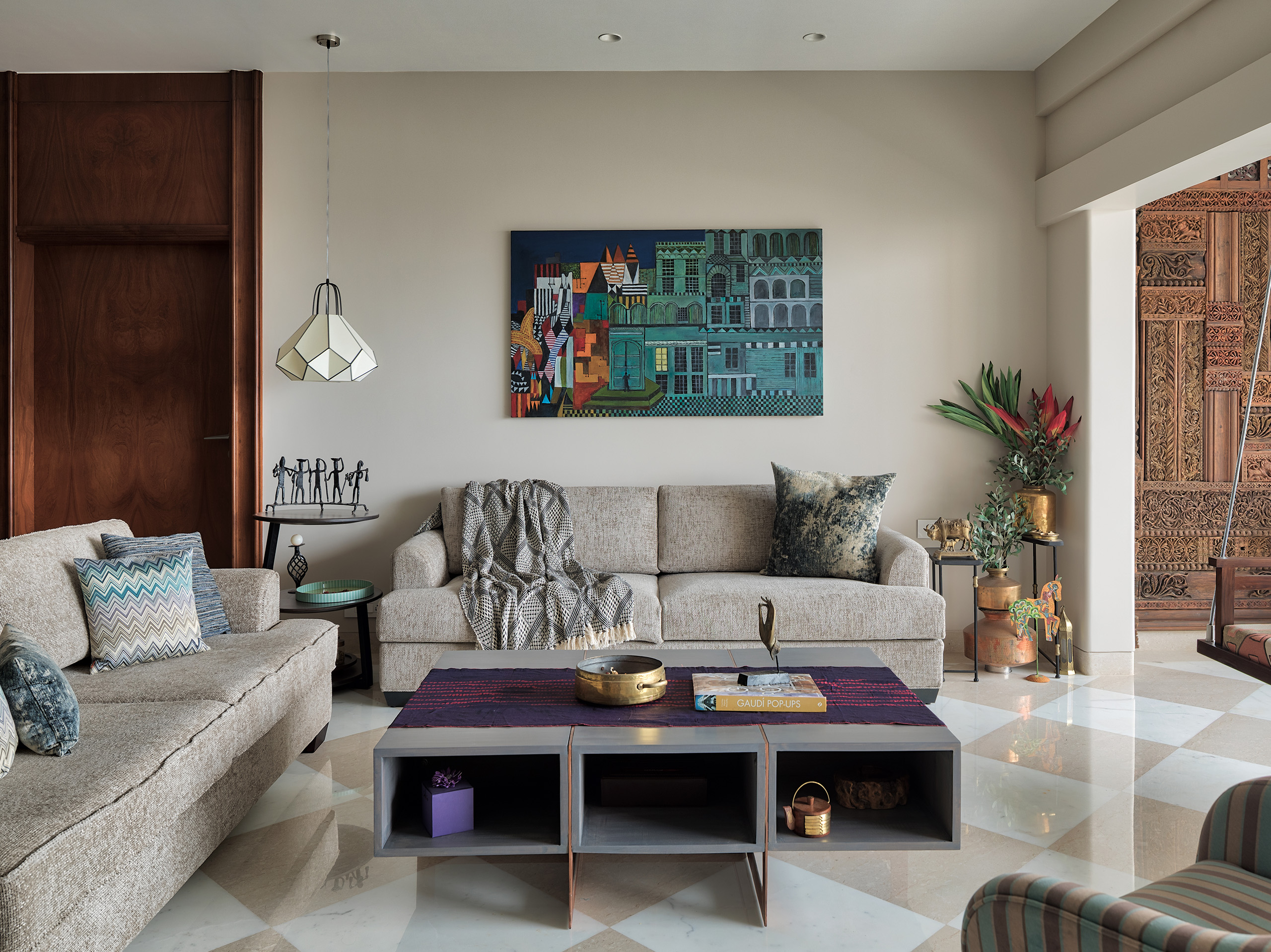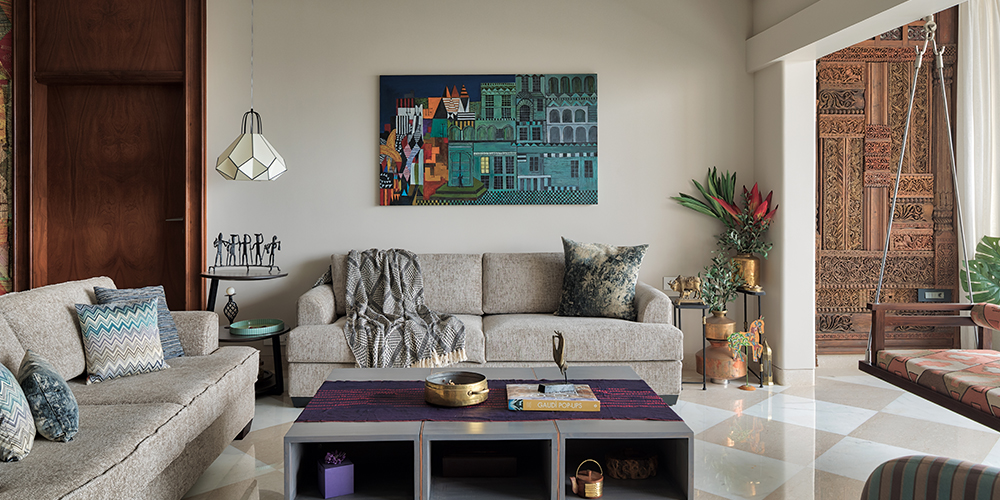Mood boards, experiments and aesthetics may have taken over designing new-age homes, but the foundation of it still comes alive with details that remind one of their fondest memories. Conceptualised by Chaitali Parikh-Mehta, Principal Designer of her design firm Inscape Designers along with Sejal Parikh is this home in South Mumbai for a couple in their early seventies.
Spanning a 2,000 sq ft area with three bedrooms, the den dubbed Harlequin House is nested in an old, prestigious building on Malabar Hill, and plays with varied patterns, colours, materials and art, integrated thoughtfully, so as to not overcrowd the spaces.
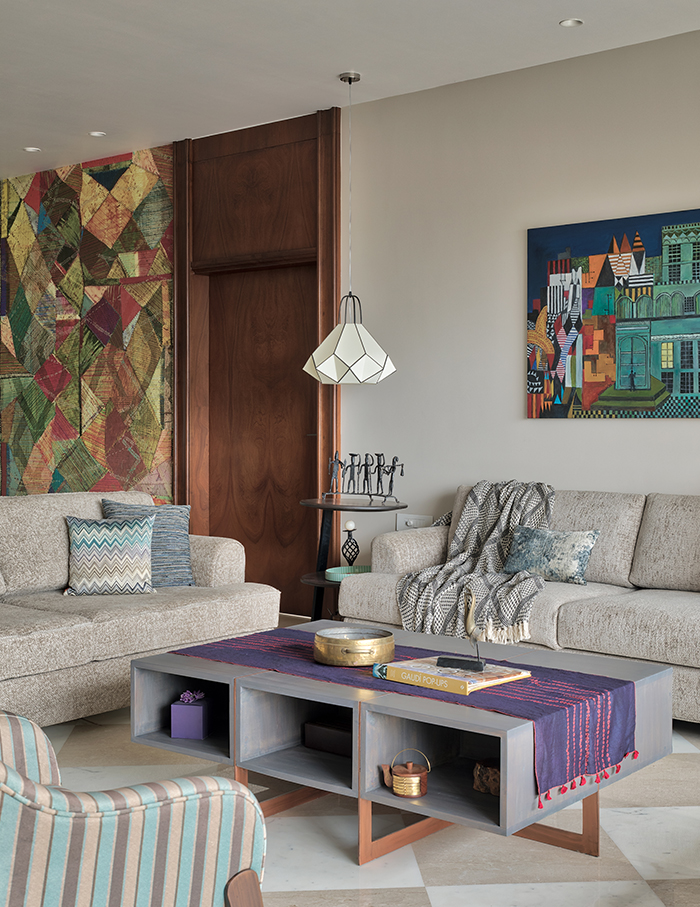
Made for two
A spacious home with only two people living with the desire to entertain their guests, called for the space to be utilised in an astute manner. The designers worked around the already established layout and added elements to the rooms that are practical but warm and welcoming, such as a bar or a coffee area in the balcony, a walk-in wardrobe, and an exercise room.
The high ceilings and natural light allowed the designers to use different materials and styles for every room. They followed an eclectic style with embroidered patterns and by giving each room an individual character rather than following a homogeneous palette.
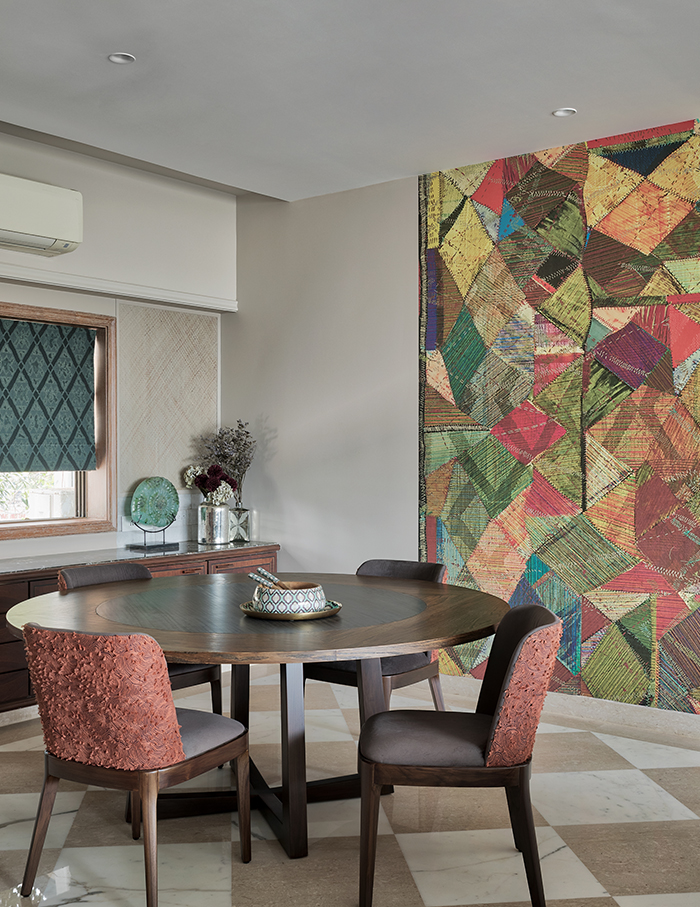
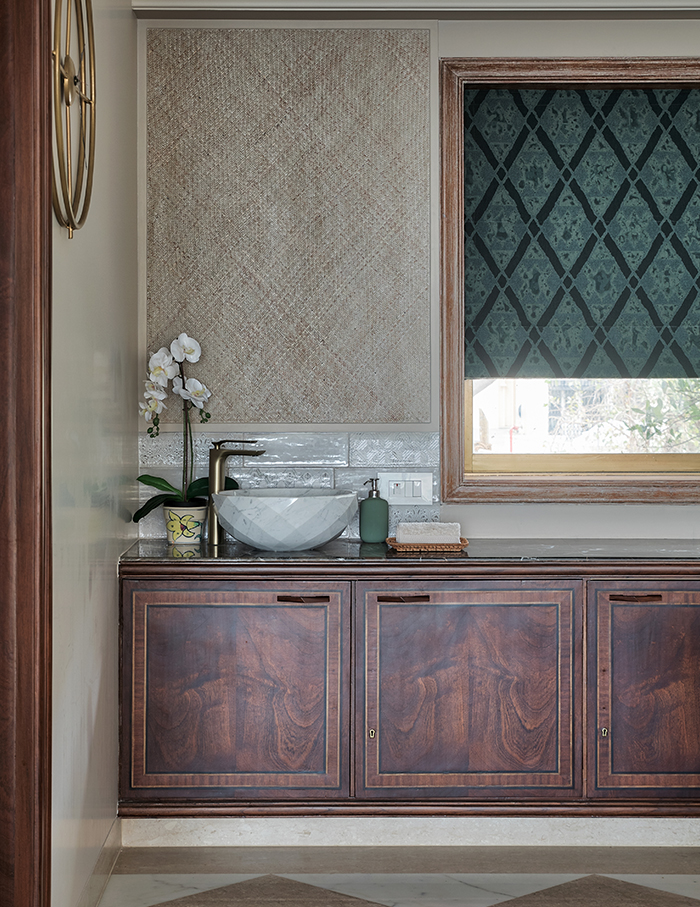
Spaces and objects evoke nostalgia
A foyer welcomes one and takes them to a spacious living room that is divided into formal dining, formal seating and a balcony. The kitchen and staff quarters lead to the dining room as well. An extension to the living room is the traditional balcony curated with elements from places that the couple has lived in before. The leisurely corner also doubles up as a bar and coffee zone.
The primary bedroom adjoins the entrance foyer. Another foyer from the living room leads to a guest bedroom and an exercise room through a short flight of stairs. The end of this foyer has been converted into a walk in wardrobe. The guest bedroom features an inbuilt chest of drawers painted in pastel colours.

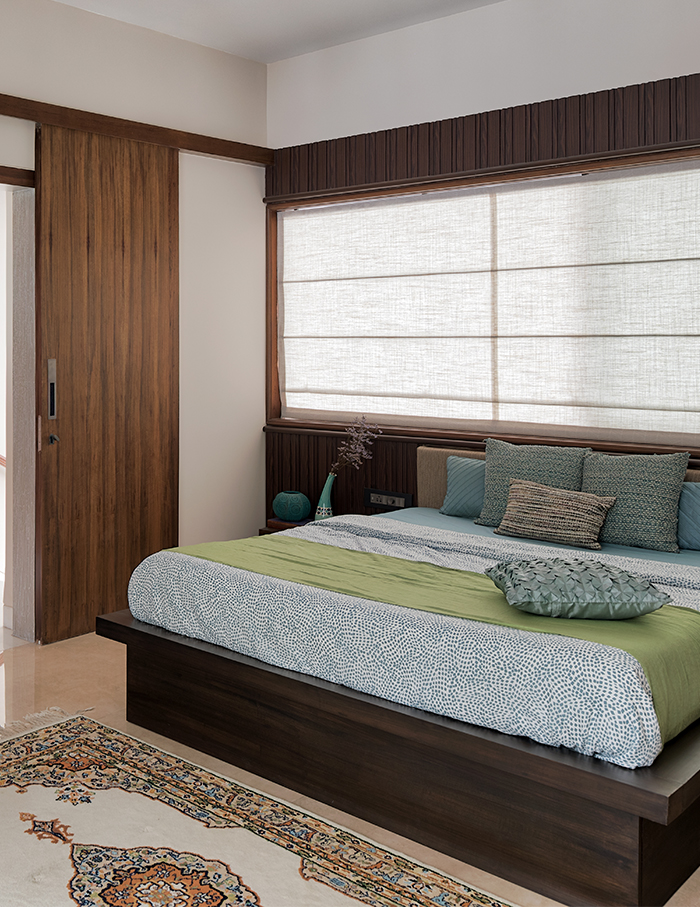
“Our favourite space is definitely the balcony area of the living room. The wooden carved panel and the collection of brass and copper pots come with a rich personal history for the family,” reveal the designers.
They add, “We scoured their family home in Alibaug and selected different shaped antique metal pots that originally belonged to their dharamshala. The carved wooden panels were from their ancestral haveli in Gujarat but are currently lying unattended in a warehouse in Bhiwandi! Our excitement going through these exquisitely carved panels culminated in creating a customised wall panel in the balcony, also a favourite selfie backdrop for their guests.”
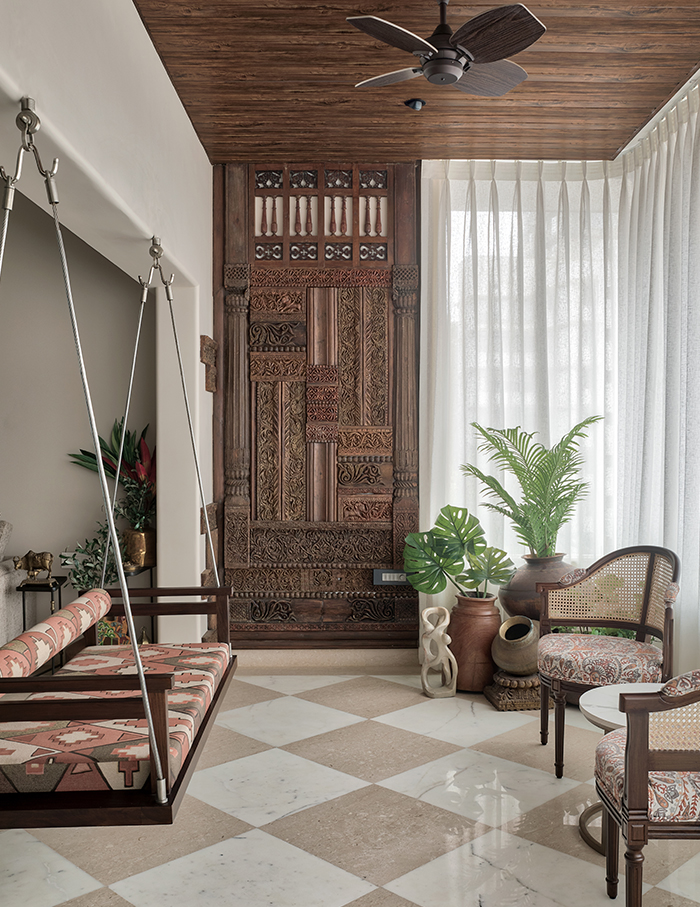
Ideas to bookmark
The designers have used disparate patterns but the whole room comes together in a fluent manner. Brightly coloured and textured wall cover complements the diamond floor design in the dining area. To match the dual tones of the floor, the designer used embroidered fabric for the backs of the dining chairs and a solid fabric upholstery and the round dining table was customised with two veneers.
A treasure trove with memories flowing wherever someone walks in complemented with contrasting elements, Chaitali and Sejal have woven a visual story with each room acting as a different chapter.
