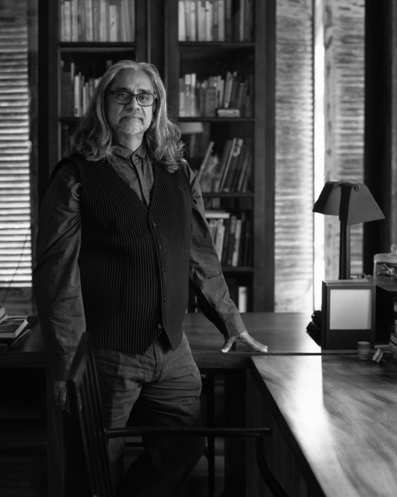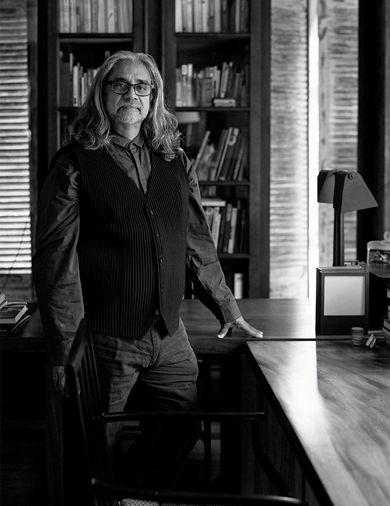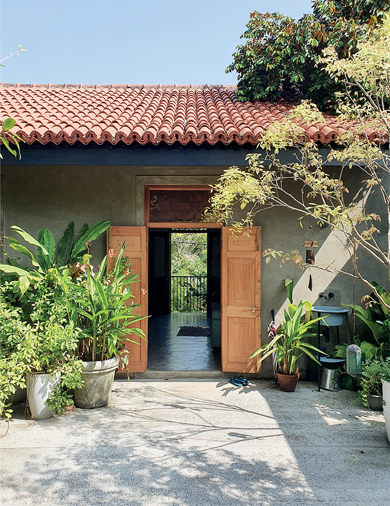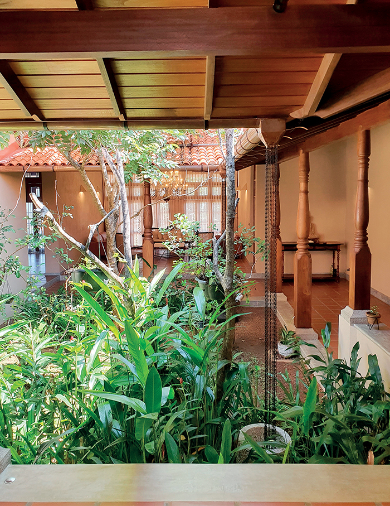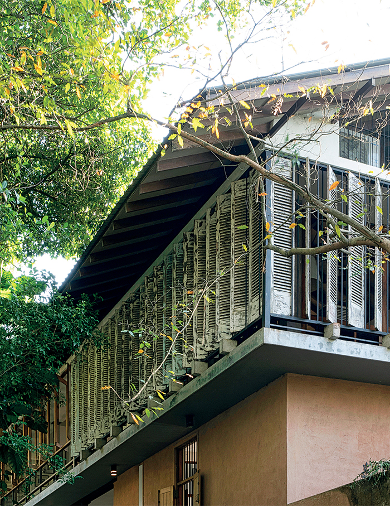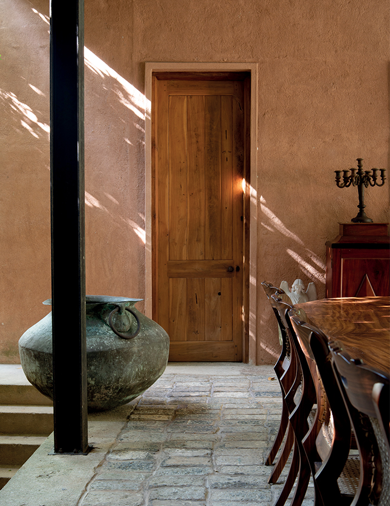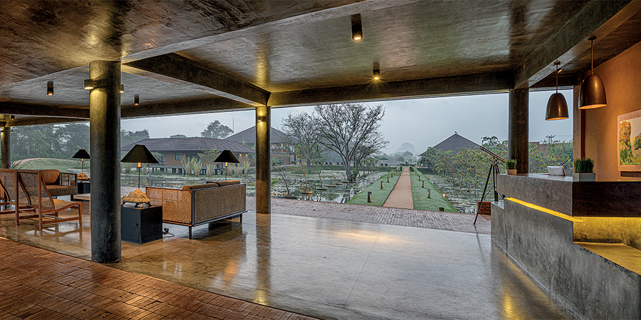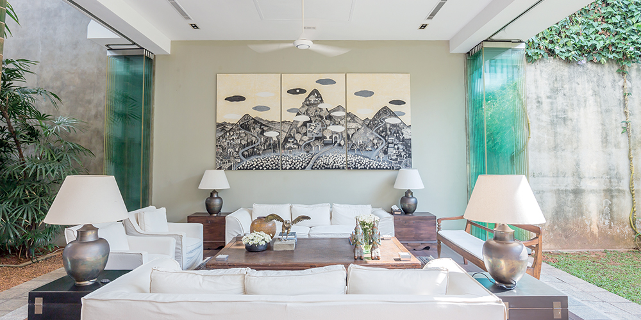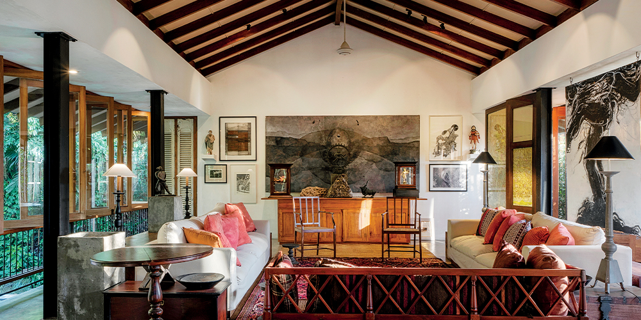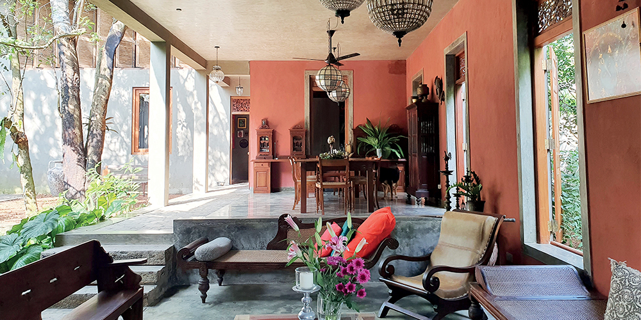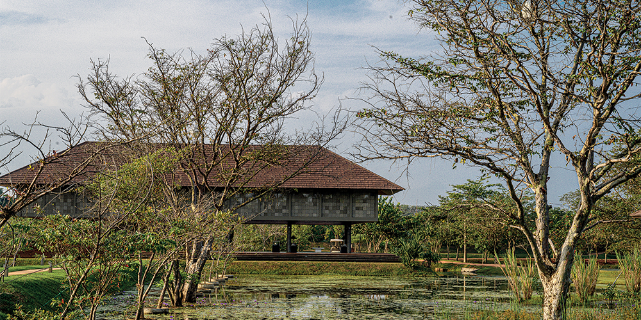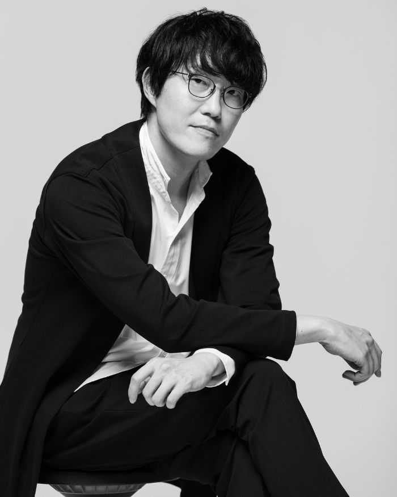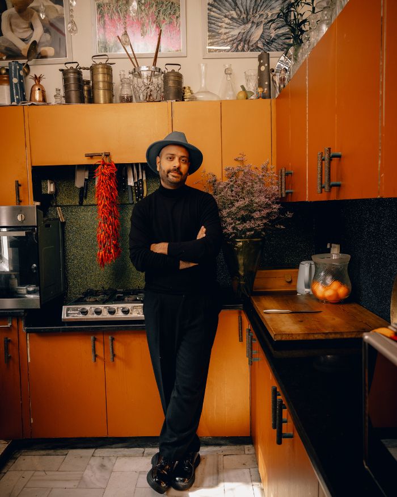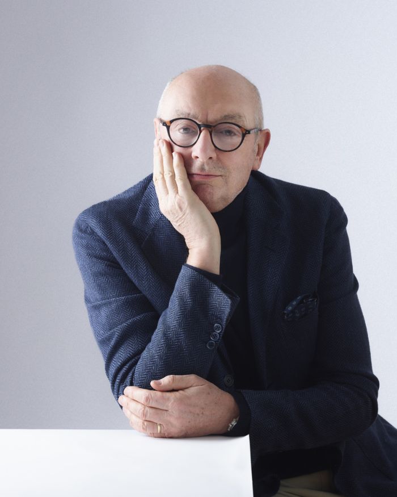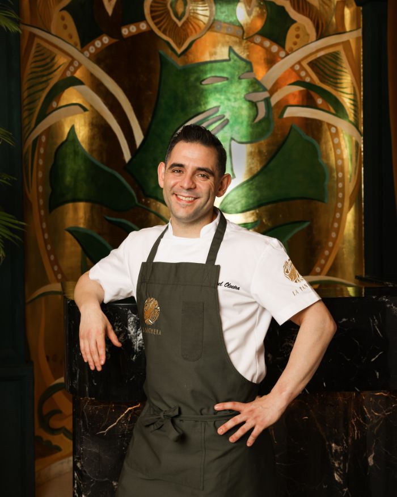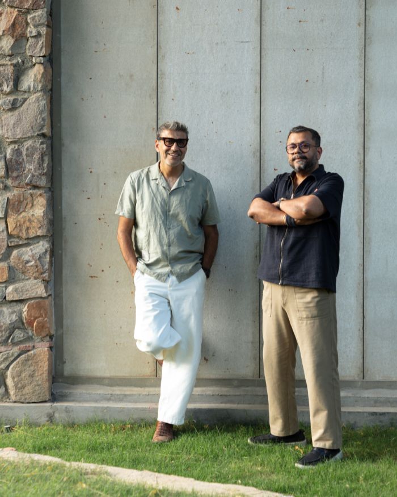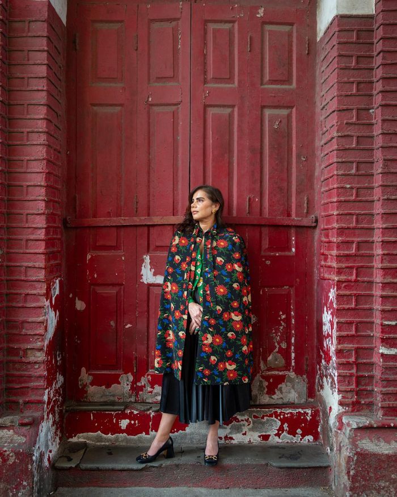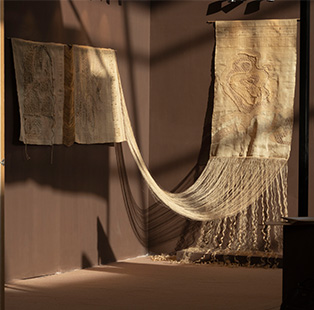The only negatives approved of in life are the ones created with sciography, and there is nothing that the man does not want to see the beauty in—such is the life of Channa Daswatte, the architect born on the island country of Sri Lanka. Architecture was never a solidified dream for him, it primarily was about design. “Obviously there was an inclination but not really to say that I want to be an architect,” recollects Channa as he ponders over his initial years.
The architect remembers going on trips with his parents to the mediaeval capital of Polonnaruwa on the Thiwanka Pilimage in particular, where he’d sit in the mid-day sun, sketching a particular sight or vista. For him, the concern and interest started off with spatial sequences, light and shadow and how one then builds it with whatever materials there are at hand. Picking up on this aptitude and the little inclinations towards architecture, Channa decided to study in an architecture school, “That’s how I ended up being an architect. I went off to the university, and I enjoyed every moment.

