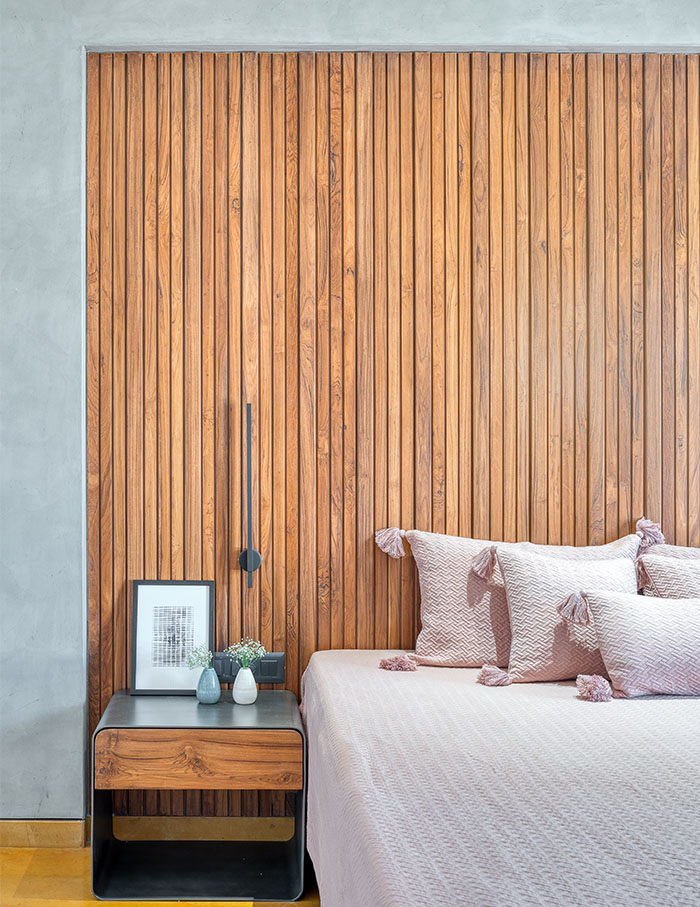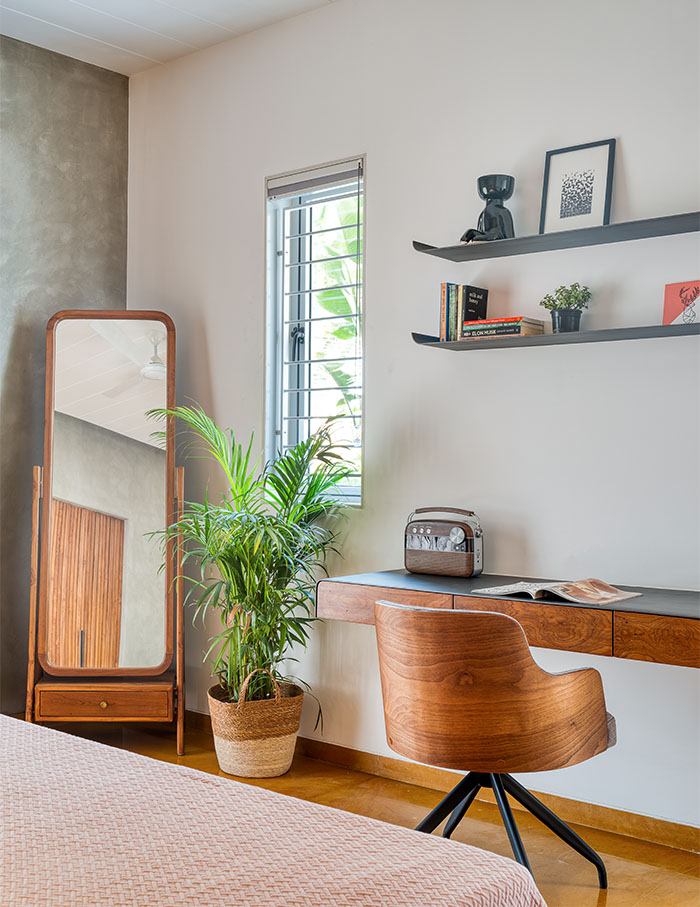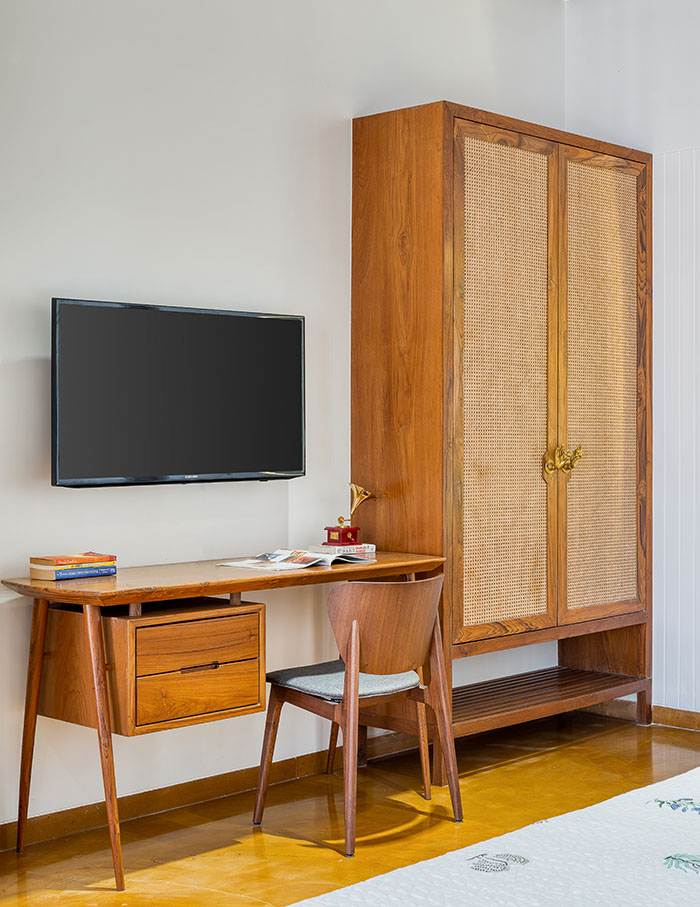There must be a reason stones are so popular in homes, be it the floors or the walls. Versatile, durable, intriguing and resilient are only a fraction of the words that describe this rugged material. Showing off its stone facade is a 2,250 sq ft home for a family of four in Vadodara. Designed by I K Architects, founded by Ishank and Krimmy Patel, this residence is placed on a perfect rectangular plot of 1,500 sq ft.


Simple and functional, this house has the most soothing quality with natural light filtering through each space. Styled by Kanan Shah, the Indian stones sprawling through the home are balanced by teak wood and saturated colours that are seen in the art and fabrics. The home takes on a modern-Indian style and its facade is wrapped in micro concrete and stone.
High on function, low on fuss
For a small family, the home was built to include a living room, dining room, kitchen, puja and four bedrooms. With a primary bedroom, guest bedroom and a bedroom each for the two daughters, the home was topped with a semi-covered terrace.


The requirements were clear, the home had to be clean and clutter-free, with each room feeling spacious. Taking on an “everything in its place” motto, the duo of IK Architects designed a home by playing with minimal, straight line forms, all while incorporating a timeless feel.
Unity of light and stone
Greeting you from the driveway is an architecturally sublime Dholpur stone facade. Set in a grid, this well-positioned facade lets in light in patterns that change through the day.
The main door is stamped with a chevron pattern that is reflected onto the floor as one enters. The double-height dining room with large windows looks onto the sky-lit stairwell. Chevron flooring laid by talented craftsmen spills onto both these areas, while filtered light streaks through the home, bringing warmth all around. Linear grooves on the wall that form the backdrop to the staircase draw the eyes up toward the large cut out on the top slab. Adjacent to the sun-filled dining room is a sleek, simple kitchen with an open plan. The sun trickles through the fluted glass partition of the kitchen onto the dining room floor.


Demarcating the living room, the floor changes to a patternless Jaisalmer stone floor. The warm floor is balanced with a cool concrete ceiling embedded with track lights. Being in close proximity to the neighbouring houses, the living area is given privacy by the slatted metal screen.
Come up the stairs to a puja room that watches over the dining room below. A metal sheet punctured by tetrapod-inspired motifs ties in with the chevron flooring.
The passage housing the puja is essentially a bridge, with the primary bedroom flanking one side, and one daughter’s bedroom taking over the other.
Occupying almost half the floor, the primary bedroom has the most charming character. A simple wooden chair sits pretty in front of the floor-to-ceiling windows that show off the immaculately designed facade. The linearity that is present in the room in the form of the ceiling slabs, facade, and grooves on the wall is counteracted by the subtle detailing on the Mughal-inspired bed frame.


The daughters’ bedrooms have similar layouts but are made their own through colour and furnishings. In one of them, the curved metal top of the study table is mirrored as shelves on the wall. Wooden wainscoting foils the other room, painted blush blue. The wainscoting turns itself into an arched frame for the mirror.
On the terrace, a pergola providing ample shade has creepers trickling down the facade. Slats projecting from the slab impose their shadows on the checkerboard floor.


Everything in its place
True to IK Architects’ principles, the home is a well-orchestrated production of materials and forms. Void of any semblance of clutter, the home has efficient and subtle spaces, characterised by clean lines and natural materials.


While the stone on the facade has been the biggest talking point of the home, another protagonist emerges as one enters the home. A contender to the Dholpur stone on the facade is the Jaisalmer stone flooring.
As Ishank and Krimmy sum up, “We believe flooring is a crucial part of any interior design and can easily make or break your space. While our first interaction with a space is visual, the first physical contact a person will have with your space is the flooring. It serves as a foundation to your design and can ultimately impact its overall success.”
You may also like: Living inside an art gallery: This Mumbai home by SAV Architecture + Design is a true example of art seeping into city dens















