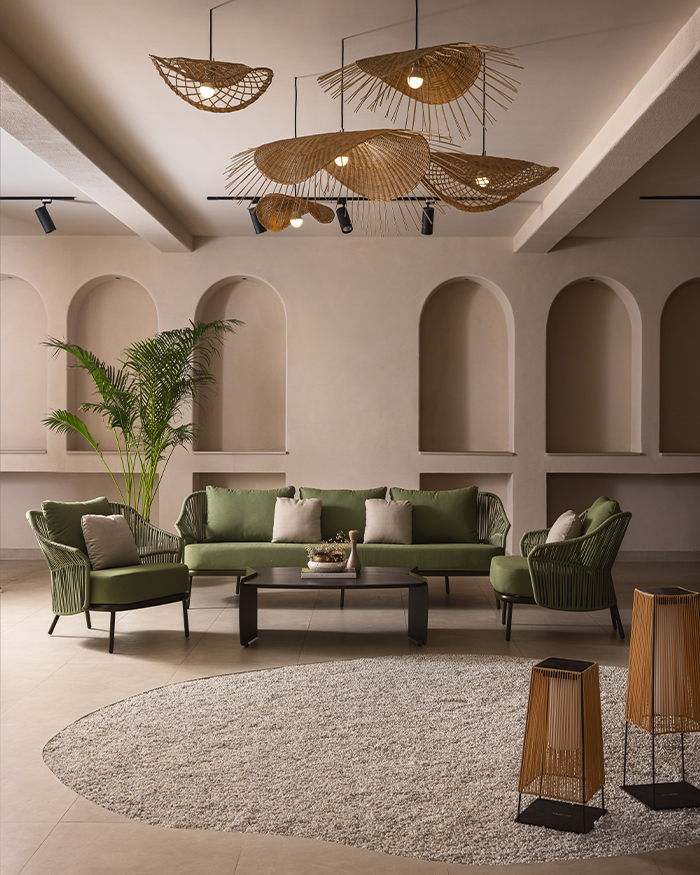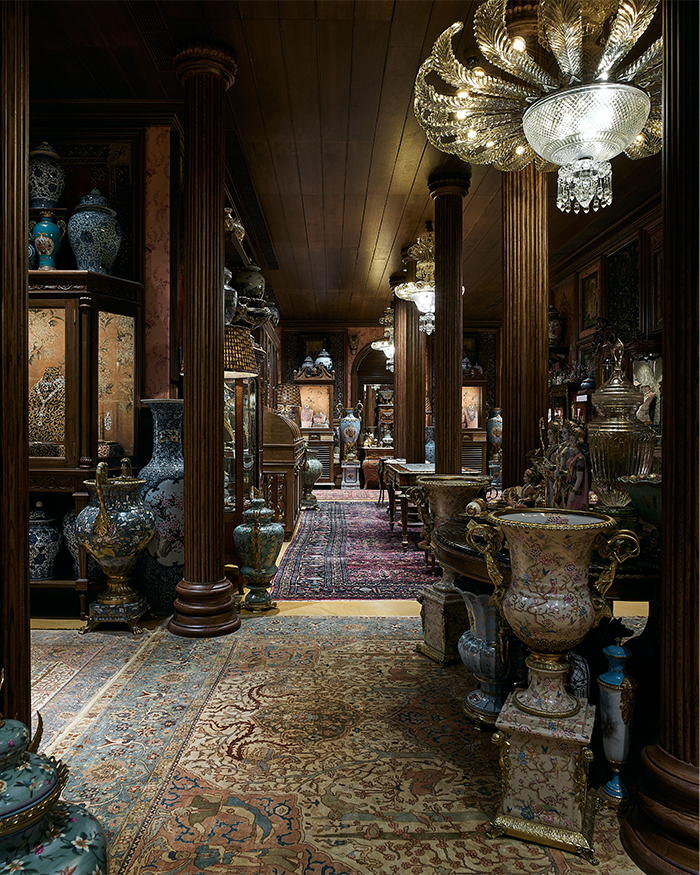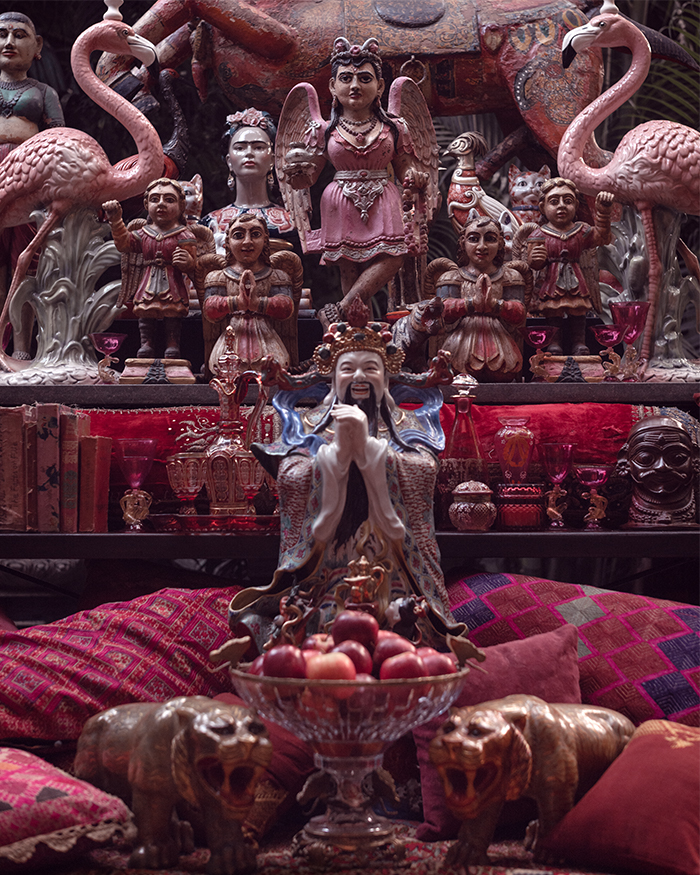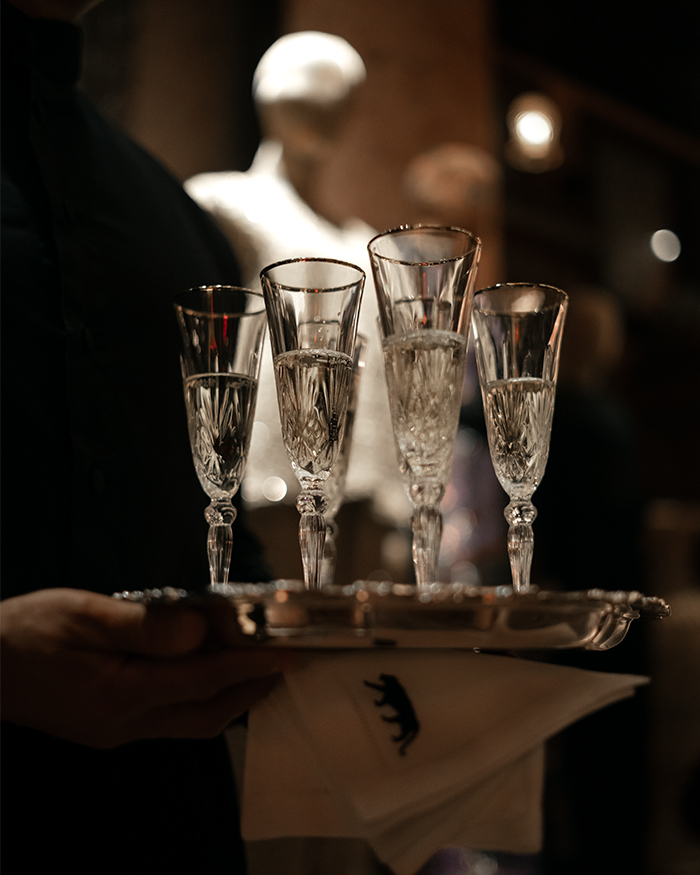Tucked away in Hyderabad’s bustling financial district, the 2,000 sq ft KEUS commercial space unfolds like a labyrinth where the rugged charm of the Wild West meets the understated elegance of modern minimalism—with a touch of Hyderabadi charm, of course. Designed by architect Sowmya Lakhamraju and senior associate architect Satya Prasad from Kiasma Studio, alongside Aamir and Hameeda Sharma.
This corten steel-cacti chic office space comes to life. Here landscape, design and functionality are all tied together with a touch of natural elements, every space echoes the hums of zen. Picture the meditative calm of a Japanese garden meeting the rugged elements of the Wild West, coming together to create a collaborative workspace with the touch of industrial textures.


A cacti chic maze
As you enter through the gates, you are greeted by a cactus grove – a nod to Hyderabad’s rocky terrain where these hardy plants naturally strive. They lead you to a charming wooden porch, this entrance sets the tone for the cacti chic space – a blend of minimalism and natural elements. The central courtyard is a dry garden, here the polished black granite and star galaxy stone represent water, reflecting the canopy of neem trees overhead. This interplay of reflective surfaces with the verdure evokes a sense of expansiveness and calm, reminiscent of strolling through Japanese gardens.


Towards your right, the first courtyard unfolds as the perfect space for lunch breaks and brainstorming sessions, instead of the usual four walls painted in beige, here fluid corten steel walls act as live canvases catching the shifting shadows of the neem trees. As the leaves of the neem sway with a breeze, a dance of light and shadows presents itself in the courtyard, a space where design and functionality blend with nature.



As you look beyond the courtyard past the TV lounge and kitchen you arrive at the backyard. Decked with clusters of cacti and palm trees with a waterbody as a final piece to the puzzle of zen. The waterbody here drowns the buzz of Hyderabad traffic while bringing a sense of tranquillity to the space, here one is truly nurtured by nature. Artistically arranged corten steel walls create a backdrop for the foliage, adding textural depth to the yard. The juxtaposition of the industrial elements with the plush foliage creates a minimalist yet bold aesthetic—an escape from the usual tropical landscapes often associated with luxury spaces.


Backyard sundowners
As the day wanes, the zen backyard quietly transforms into a stage for sundowner gatherings, bathed in the soft glow of KEUS’ dynamic lighting. Playing the perfect host to client demos or casual evening soirees, the space takes on a new persona—one of sophistication and understated glamour. Light flickers gently, casting shifting shadows through the silhouettes of trees, while reflections dance on the water. Every element in the backyard—down to the subtle play of light—is a seamless part of KEUS’ signature narrative. The lighting isn’t just part of the design; it is a showcase of the very products the office represents.



Staying true to the roots and the space
Thoughtfully designed around the existing trees on-site, staying true to the natural landscape of Hyderabad. Every element has been carefully selected to reflect the city’s roots. The cactus grove at the entrance, a nod to the rocky terrain that defines the region, invites visitors with its quiet strength and resilience. Corten steel, seamlessly woven into the surroundings, complements the natural landscape, its rusted patina harmonising with the earthy tones of the environment. The polished black granite and star galaxy stone in the central courtyard act as mirrors to the towering neem trees above, allowing nature to reflect and flow throughout the space. Local, low-maintenance cactus plants, chosen for their resilience and beauty, further strengthen the connection to Hyderabad’s unique landscape, crafting a serene, sustainable setting that is as timeless as the city itself.
Read more: Hyderabad dials Zero40 for craft beer: 23 Degrees Design Shift imagines it in a mango orchard

















