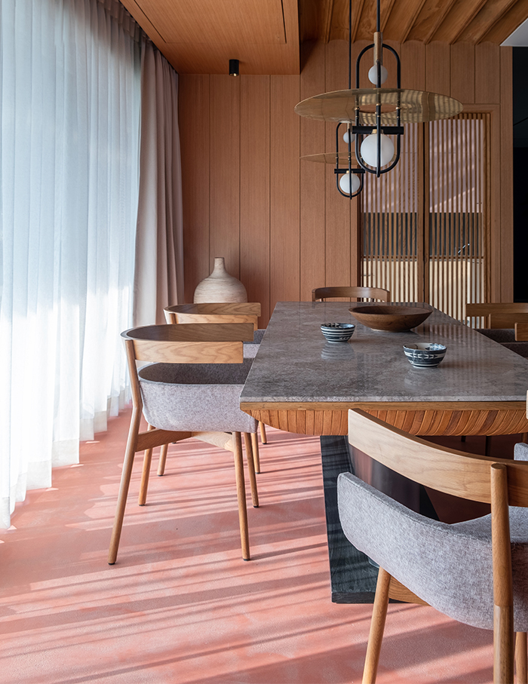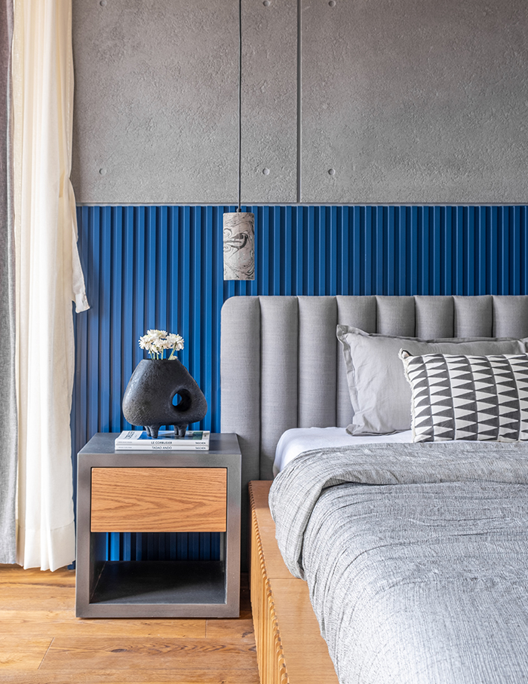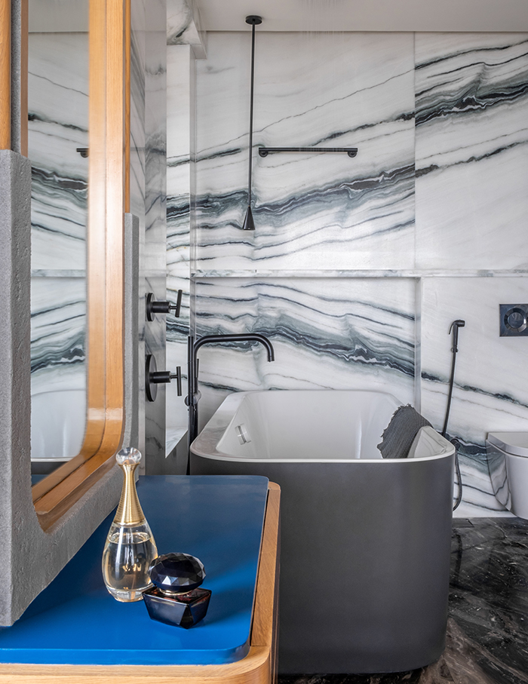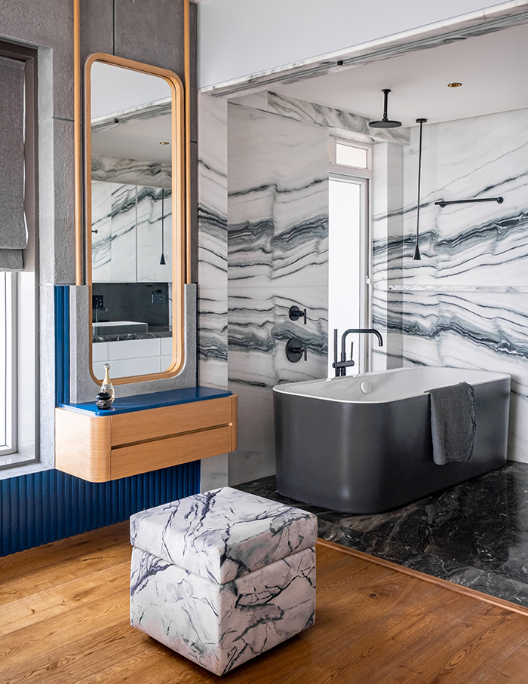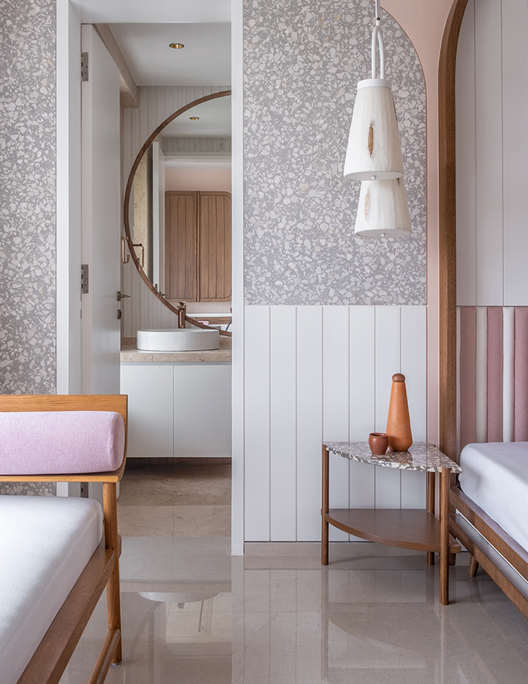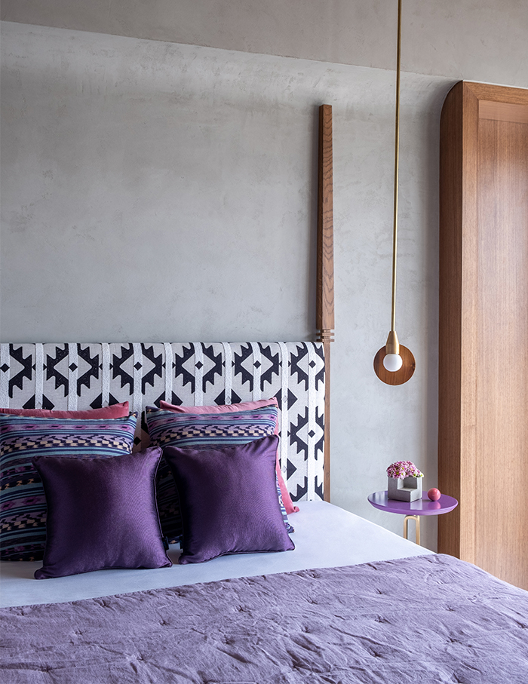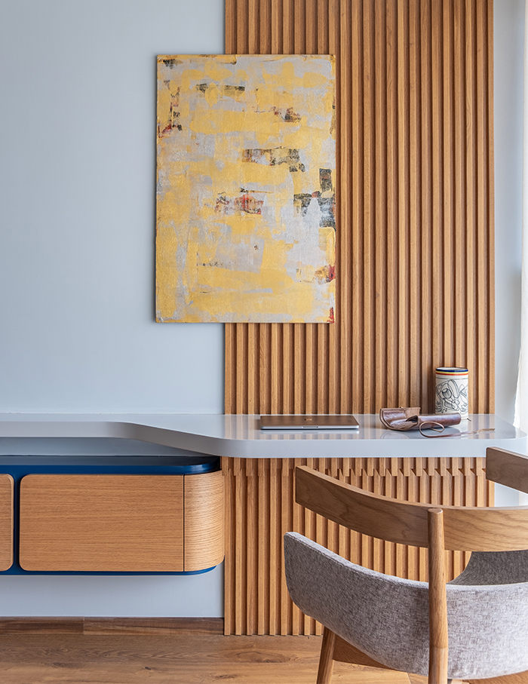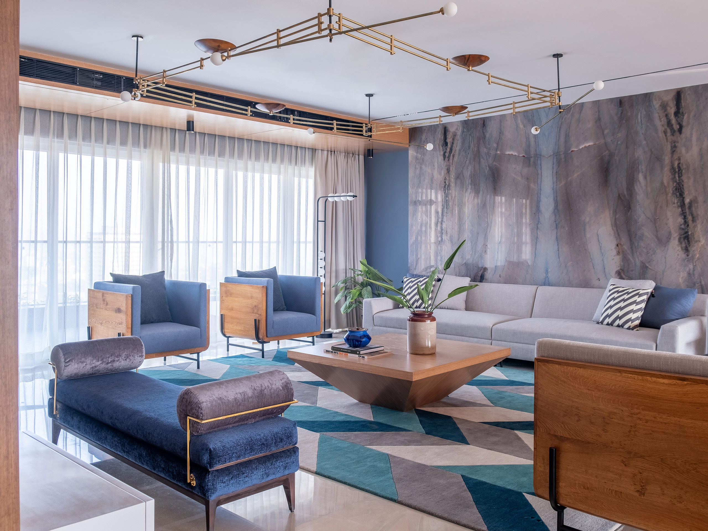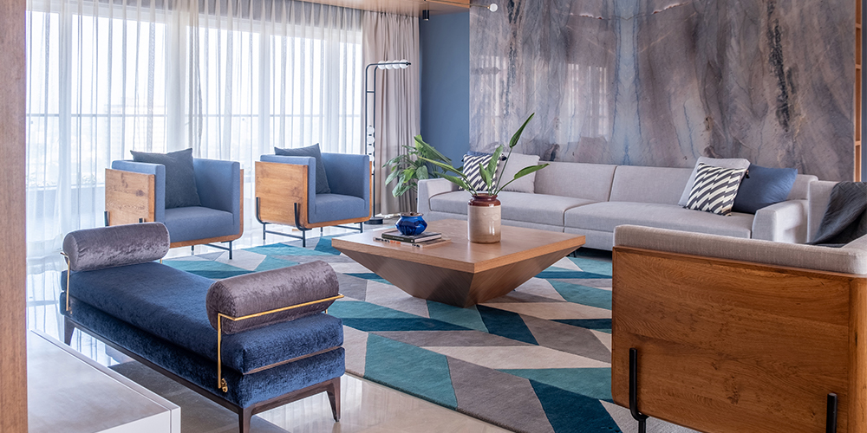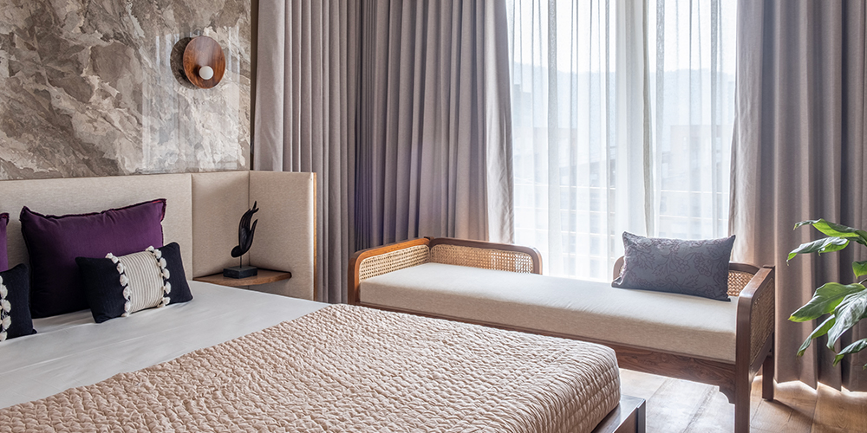A home will always be the most enduring of all earthly establishments that offers comfort, utility and real happiness to its inhabitants. Keeping in mind the distinctive personalities, nuances and quirks of each member of the family, Studio KE Architects have designed a delightful house and called it the House of Short Stories. The logic behind such a thoughtful name was that each resident of the house had their own story to tell, and the designers found the narrative swiftly changing within the confines of a home.
“The house is like a collection of short stories that are bound together in a book with an underlying theme. Each space is a ‘story’ where the occupant is the protagonist and the common areas are where all their narratives intersect,” mention design principals of Studio KE Architects Esha Tipnis and Karan Danda.
Five bedrooms, two balconies along with a living room, dining, kitchen and worship area encompass a carpet area of 3850 sq ft. Located in a stunning residential complex in Thane, the neighbourhood is a quiet and peaceful area with lots of foliage and proximity to Upvan Lake. The house is on the 20th floor and has gorgeous views of the mountains and the city. Abundant natural light floods the house from east and west directions.
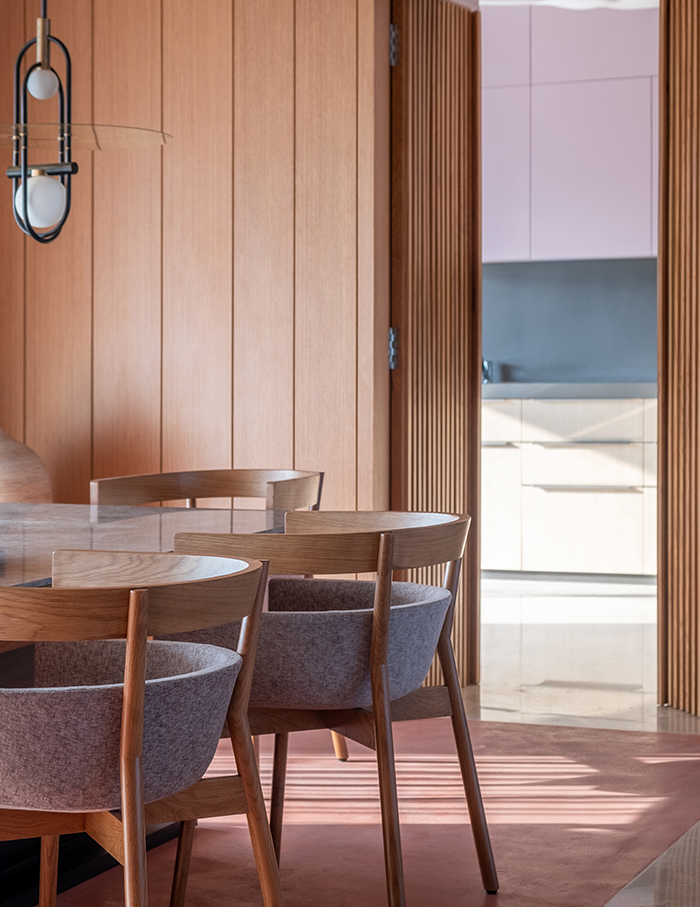
Lots of permutations and combinations were deployed to meet the demands of the inhabitants who had different visions for what their space would entail. Plethora of colours, textures and materials can be easily spotted that knit the blueprint together, conferring an exclusive design syntax.
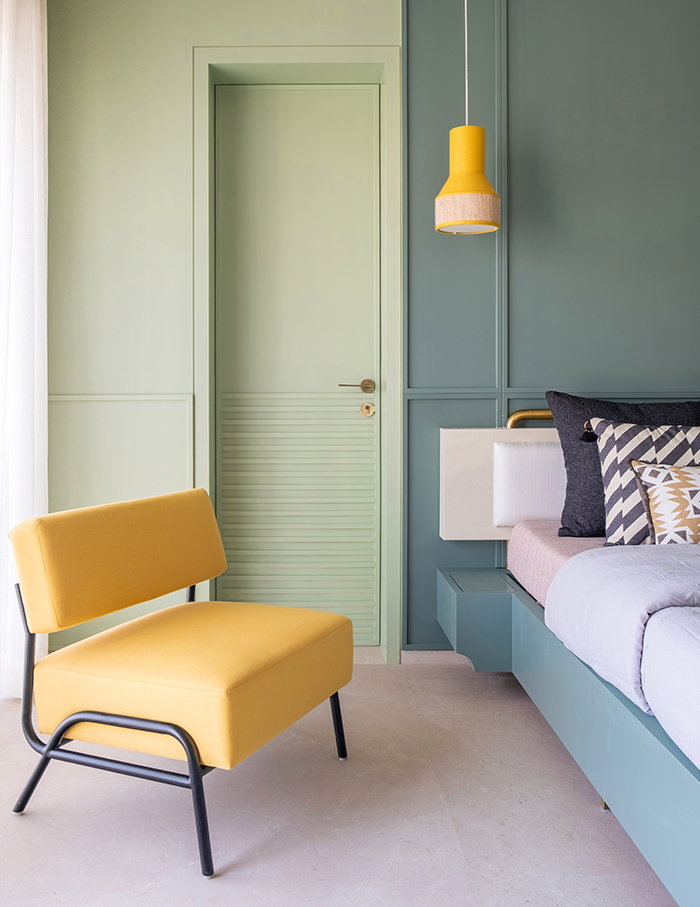
A large entrance foyer is designed as such that it also caters to the many visitors who stop by for business. An informal meet and greet office set up is provided to aid work related discussions. Further facilitating the stay of visitors, the entry to the guest bedroom is strategically placed at the ingress. Fresh and bright colours with hints of wood induce a vibrant and cheerful character to the guest bedroom.
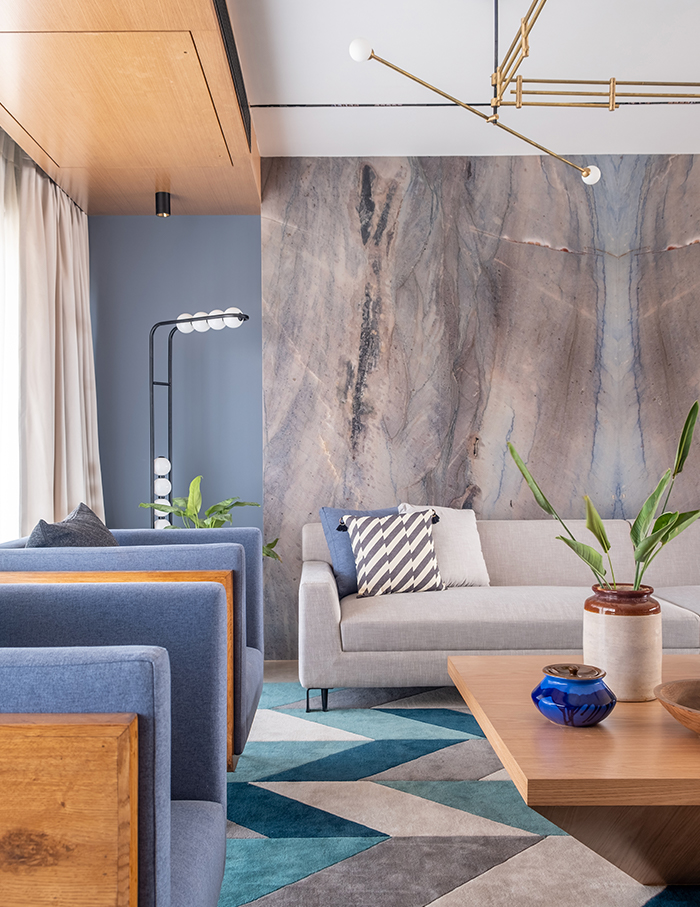
The living room is crafted with careful consideration of the volume of the space that is endowed with ample natural light. To maintain a bright and fresh look, white oak wood has been used which is further contrasted with the Blue Macaubas, adding the right amount of playfulness to the area.
Great lighting creates depth and height, cosy spots, and draws attention to the most impressive areas. While the living room has the option of direct illumination via magnetic track lights along the expanse of the room, it is also equipped with customised indirect mood lighting.
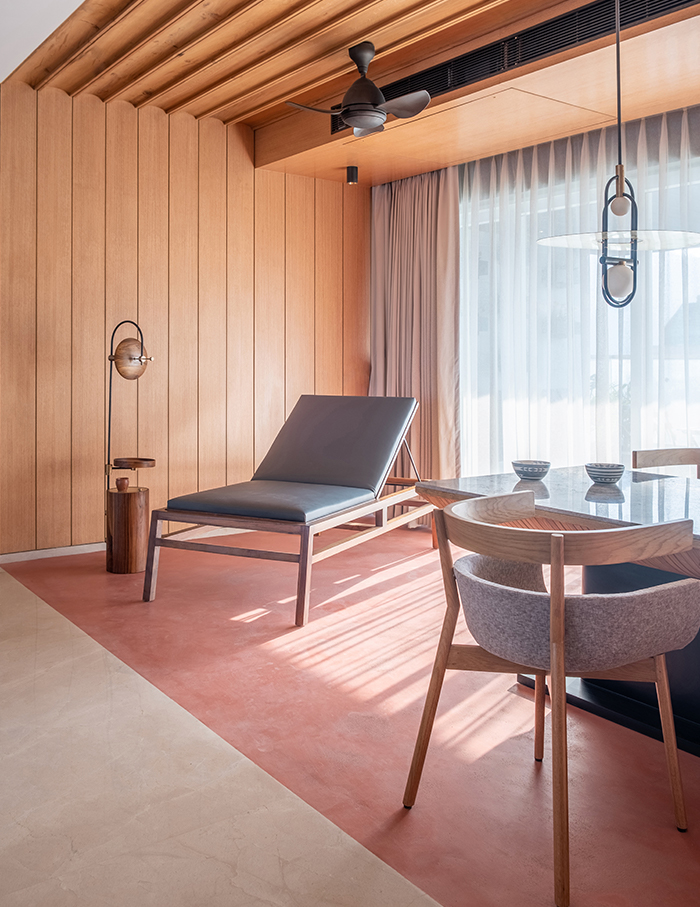
On the other end of the living room is an open dining area which is designed with a traditional Indian touch. The design inspiration for the area is derived from the client’s stories of sitting on a Geru floor which is red in colour. It is further connected to the kitchen and has a custom double door which offers a peek into the deliciousness inside. This semi-modular kitchen has a minimalistic design with clean cabinetry and platform finishes.
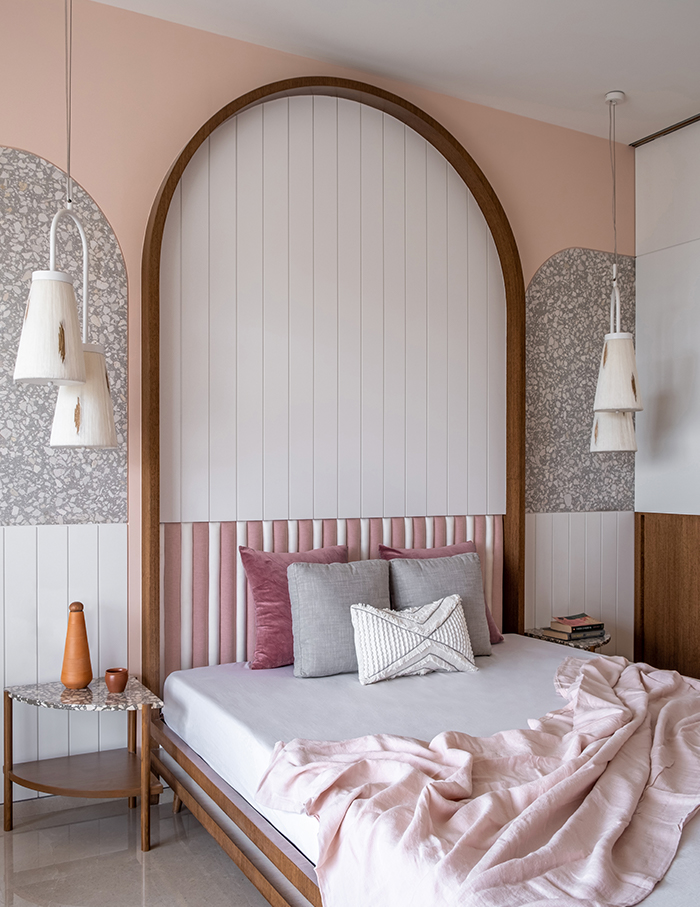
Moving onto the bedrooms, each one hosts an array of design style, personalised as per the desires of each member of the family. Just like the rest of the house, a contemporary style language is effortlessly juxtaposed with Indian traditional, mid-century modern, modernist chic and eclectic styles.
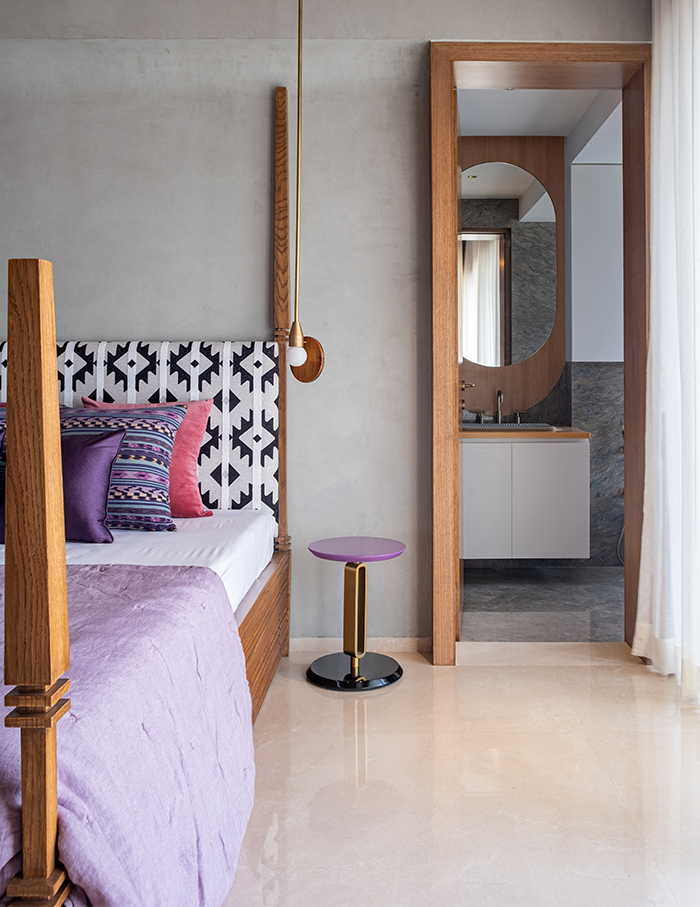
Both the daughters’ bedrooms reflect an inclination towards a much younger and chic design direction. While one room is bathed in shades of pink paired with muted grey, the other room brings back the charm of an older era with its raw material palette.
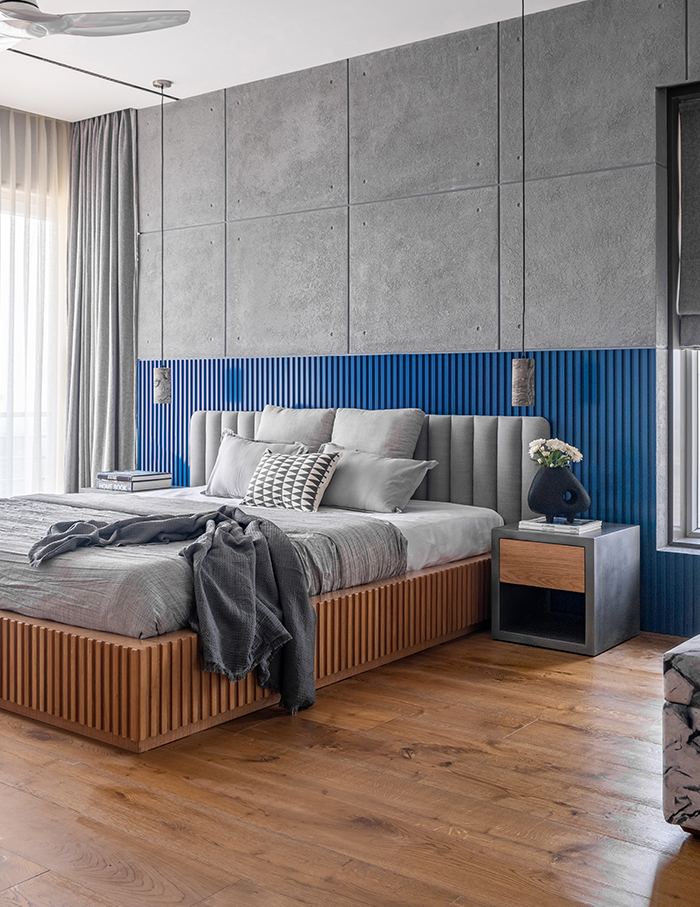
The son’s room however, resonates with the idea and musings of a bachelor pad. His infectious enthusiasm called for darker pantones and a desire for eclectic luxury. Throwing more light on the design strategy Tipnis shares, “We detailed his story around the main bed wall which not only brings in a grunge vibe through the exposed concrete texture, but also brings out a colour pop through the electric blue wood panelling.”
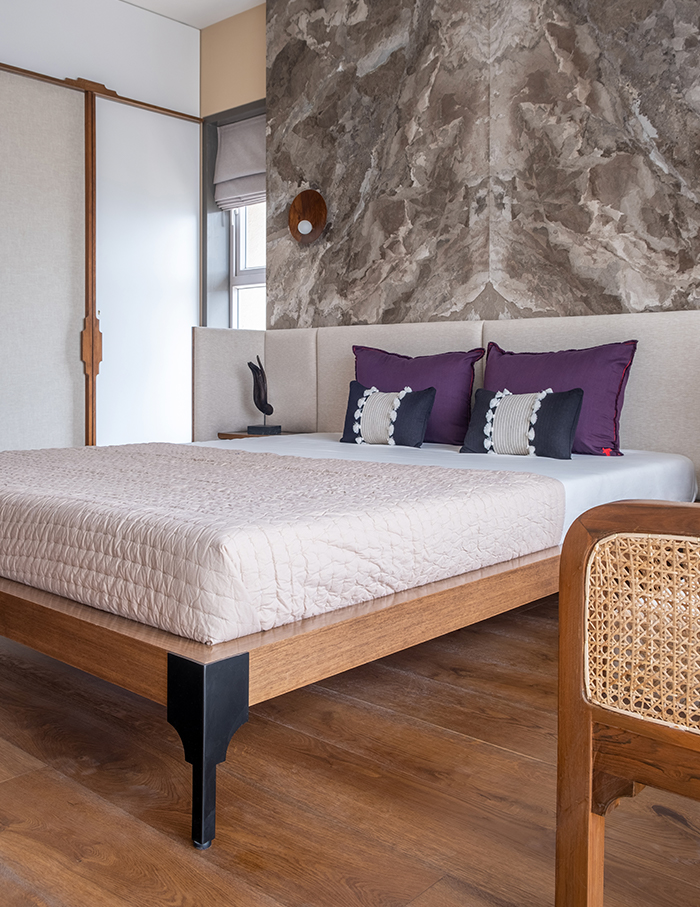
Last but not the least, the primary bedroom was designed keeping in mind the familiarity of the couple with their traditional roots. A lot of different elements have been incorporated that aid in keeping up with the changing times for instance, the custom design wardrobe handles, bed legs and dresser table knobs, as well as the daybed and the TV console. The cane weaving adds to the texture and allows for a playful transparency to prevail in the bedroom.
The designers are also keen to shower appreciation where it is due. Contracting team Aakar Interiors have enabled the design with utmost precision. “Working with Abhay Oak from Aakar Interiors for contracting was a breeze. He was very excited to be involved with the project and was eager to try new things. His team was very proactive in the entire process because of which we could deliver an extremely well crafted home,” says Danda.
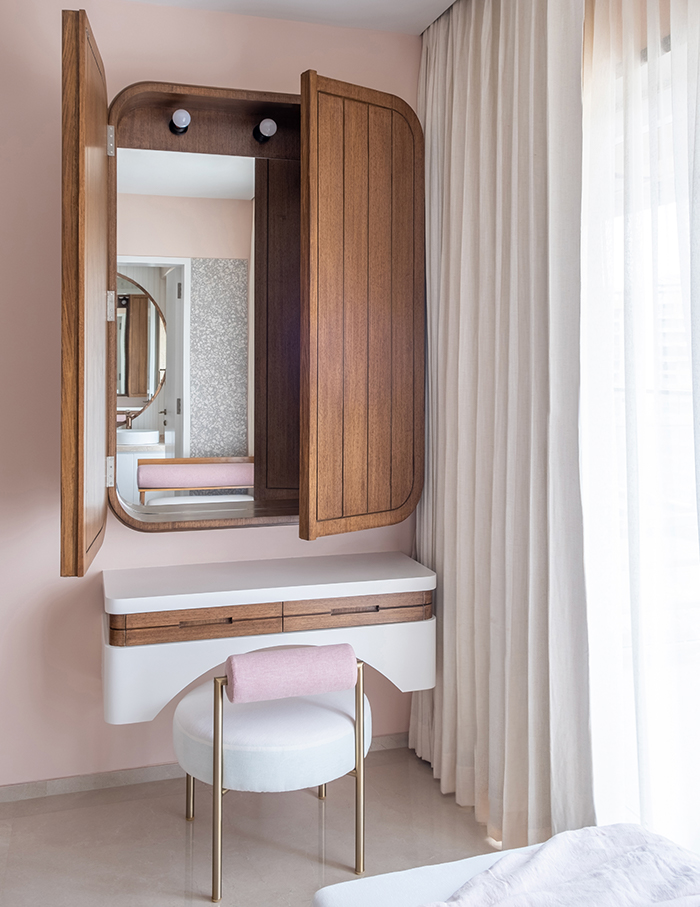
The House of Short Stories is largely based on nostalgia and warmth—reminiscent of simpler times. Designed with quiet contemplation in mind, this serene home is sumptuous in its simplicity. You don’t have to be a bibliophile to fall in love with the House of Short Stories!
Scroll down for more glimpses of the space—
