Some call it the ‘Garden City of India’, while some refer to it as the ‘Silicon Valley of India’. Bengaluru, with an ecological side as well as an industrial outlook, is the true epitome of a cosmopolitan city. In the midst of this lies a quaint single-floor apartment designed by House of Ruya.
Located in the heart of Whitefield, Bengaluru, the 1174 sq ft home called Maison Meld is conceptualised by Aishwarya Govind, Principal Architect at House of Ruya. Her intention with the home was to not replicate the two styles, but rather interpret them uniquely and bring them together in a way that felt like a language of its own.
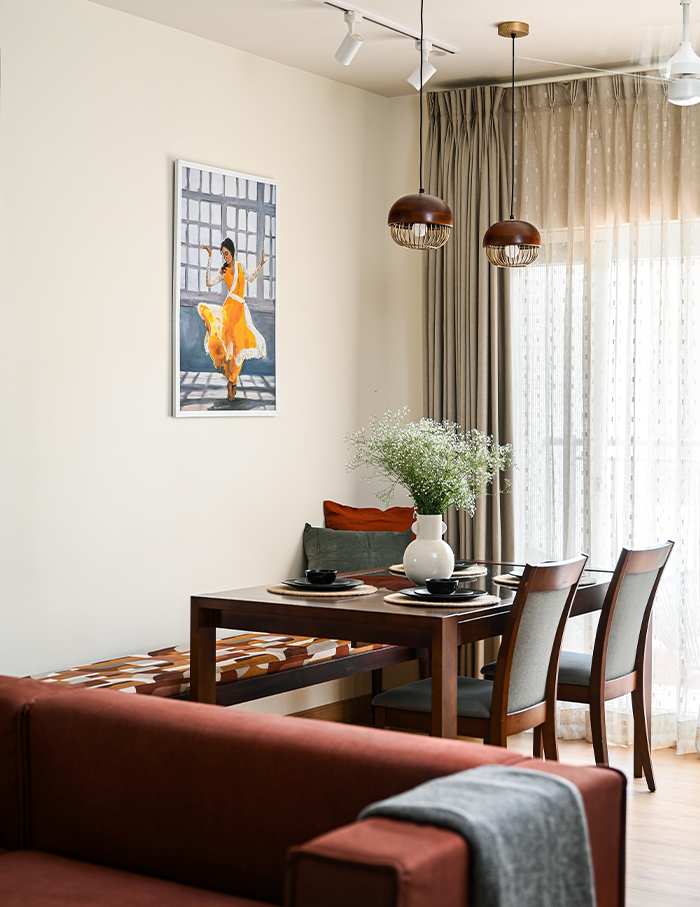
The curious brief
Owing to their minimal way of living, the clients wanted a combination of a modern mid-century and Japandi (Japanese Scandinavian) style home. Keeping this brief in mind, the home was curated by Aishwarya to the T for the young family of four.
“From the get-go, our clients were so attuned to the design process! We were floored by their level of research that translated beautifully into the vision we built together. Their lifestyle is acutely woven into the concept of minimalism and conscious living. They wanted their home to cater to this sentiment intrinsically in its functionality and visual perception,” explains Aishwarya.
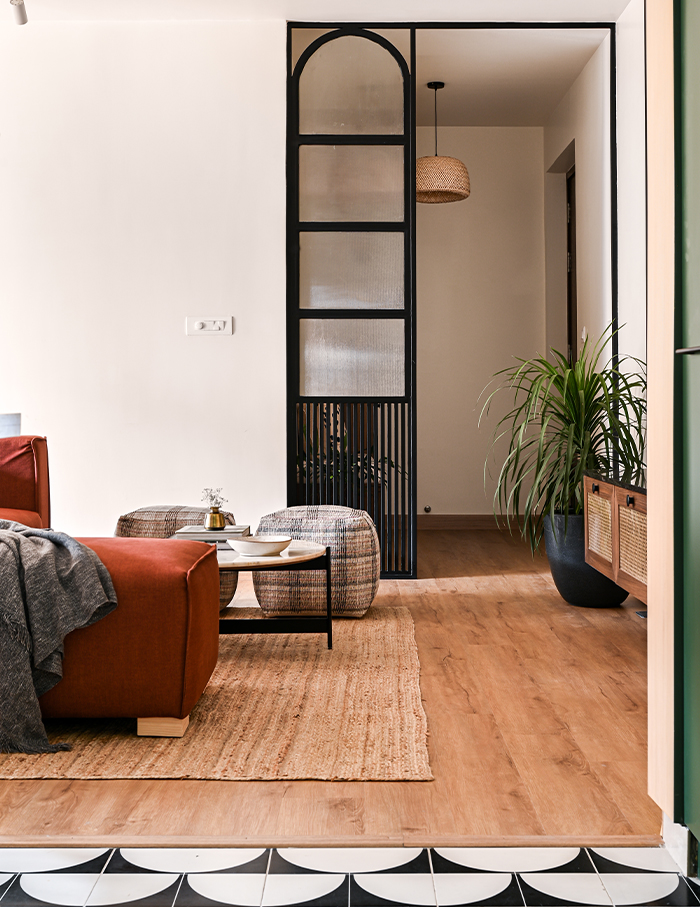
Tour every turn of this intricately modern and minimal home
Upon entrance, a metal and glass partition acts as a visual separator between the foyer and living room. A tall shoe cabinet, rattan lights from Claymango and a small seating area adorn this space.
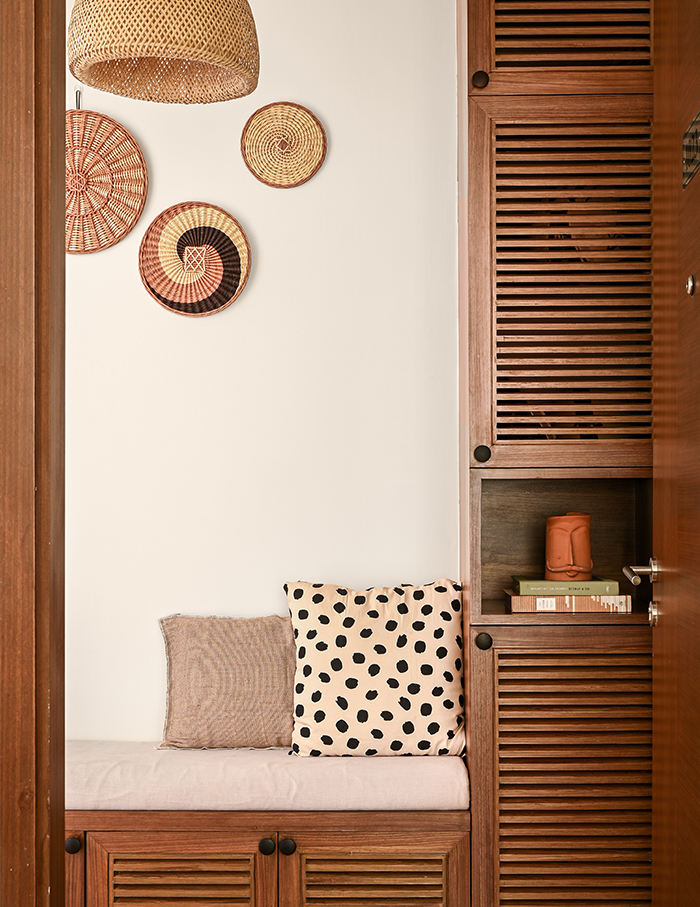
Next up is a living-dining room restructured to make it spacious. Breaking down the wall between living and dining areas, crafts a larger communal space that leads into the kitchen.
The kitchen is strategically kept as the focal point of the house with its bright green and oak kitchen cabinet and black and white tiles. Storage spaces are added to the home to add functionality and hide everything and anything. An island counter is added in the middle to serve as a physical divider and as a breakfast counter for family and guests, the couple hosts every now and then.
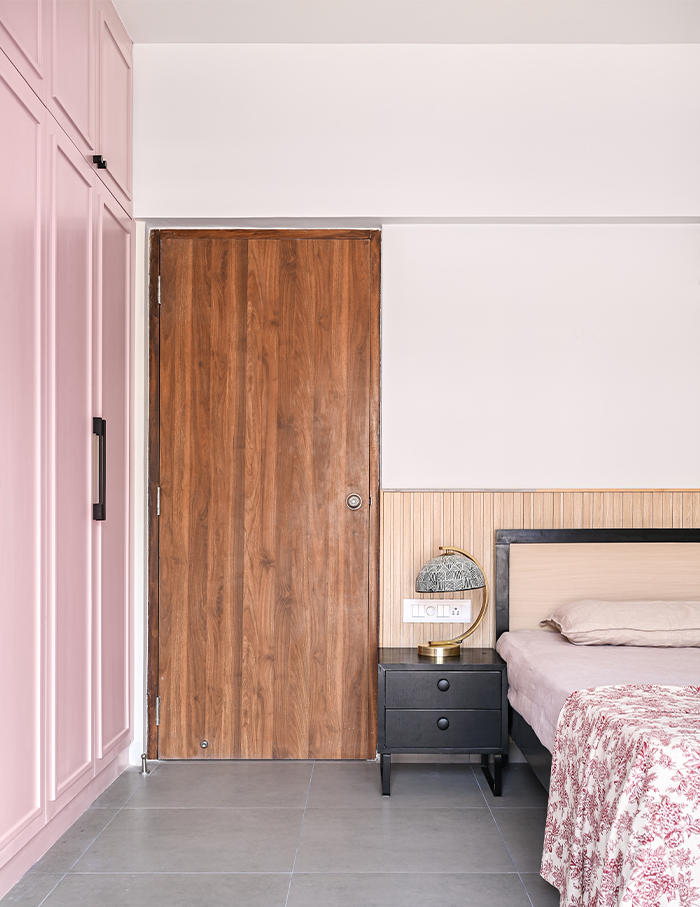
Living and dining areas are kept minimal in a way that does not look bare. Nude tones balance out pops of hues in the kitchen. With metal supports on either side, the TV unit blends the 2 styles with its walnut veneer and rattan infill. The living-dining areas are conjoined through an oak wooden flooring inspired by the Japandi style.
The pooja room is comparatively smaller. The exteriors are dipped in pastels which magnificently contrasts with the local granite used on the countertop.
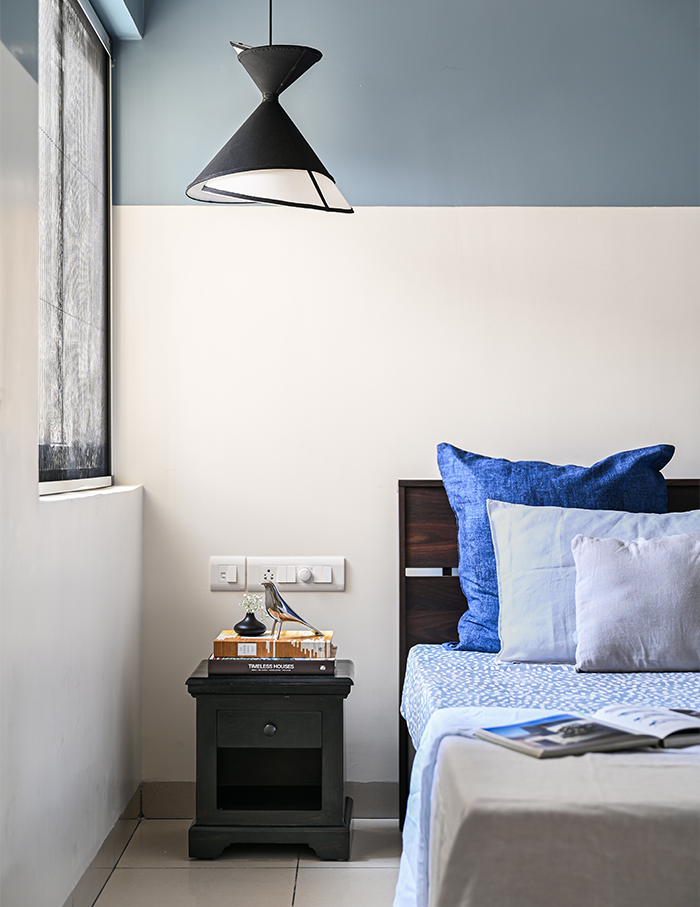
Floor of the primary bedroom is curated using dark grey tiles contrasting with colourful wardrobes. The bed is refurbished with hues of oak and black frames to give it a new life. While the overall structure is altered to accommodate a wall of storage bigger than the initial layout of the space.
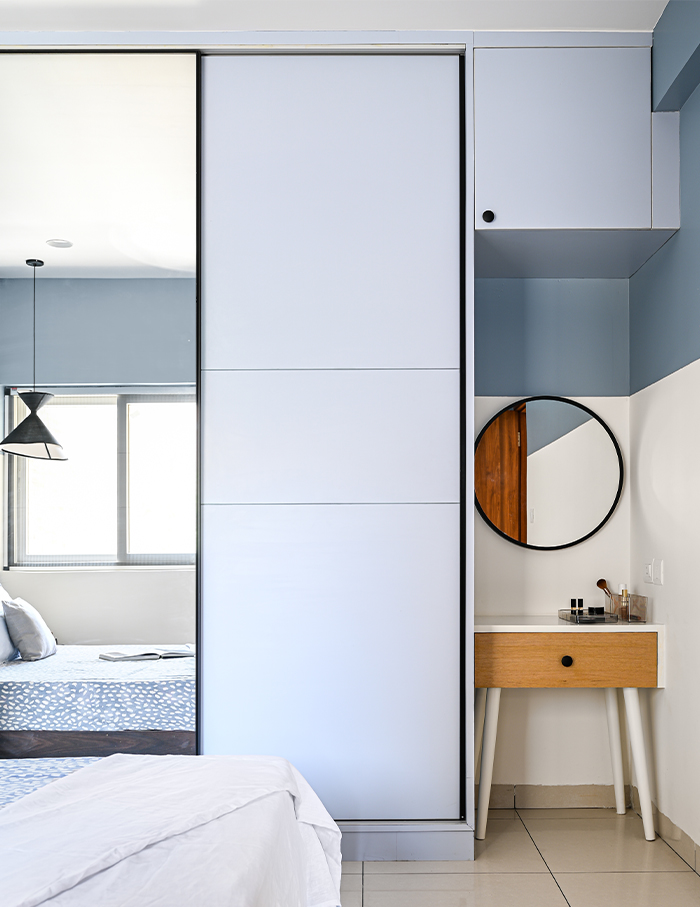
As for the guest bedroom, it is a space that opens from the living room with a colour-blocking concept. Shades of blue, white and black are opted to create a playful but calm setting for the couple.
Lastly, comes the entertainment room which also serves as a home office.
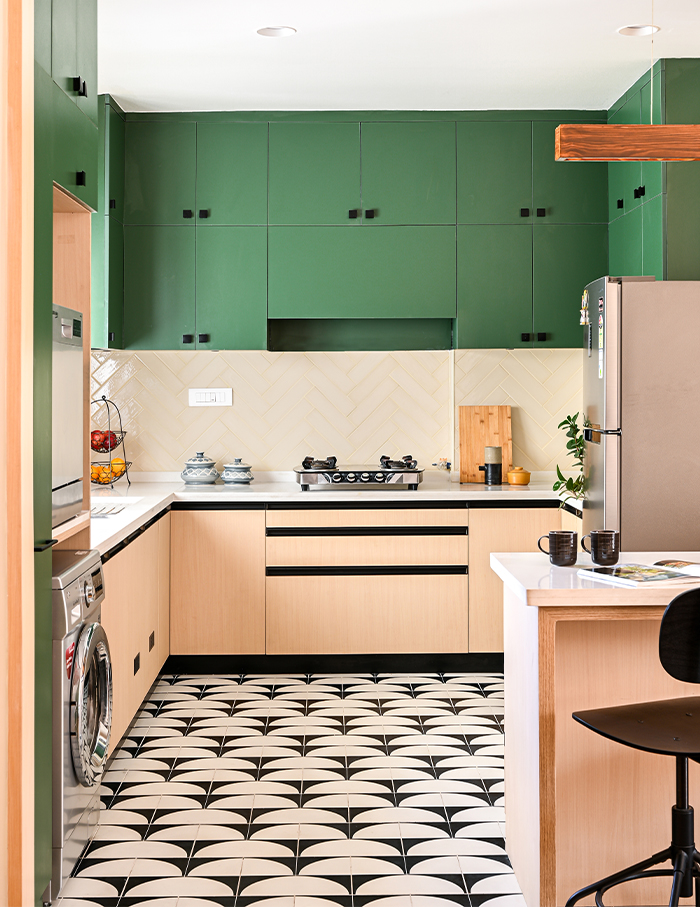
What the designer fell in love with
Aishwarya mentions that the kitchen was the most loved and equally challenging space. She adds “We broke down the wall and opened the kitchen to the main living space. The character of this space has to balance the 2 styles effectively as this was the main focal element of the house. We took time to identify the right colour tones, the proportion of print, the size of the print etc. so that the space summarises the overall theme of the house to the visitor as soon as they enter.”
The matrix of the house alongside its Nallurahalli Lake’s panoramic views and the ultra-modern interior design creates a seamless language of its own. The residence is an extension of the homeowners’ essence to its very core but also leaves space for the house to grow and evolve with its residents!













