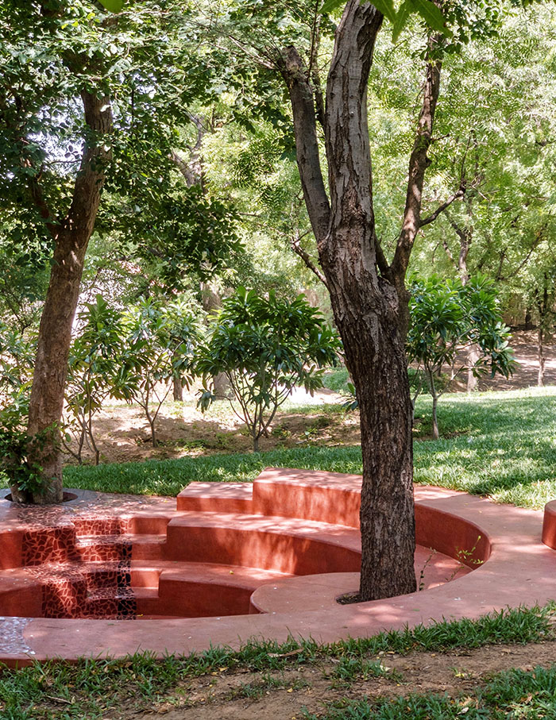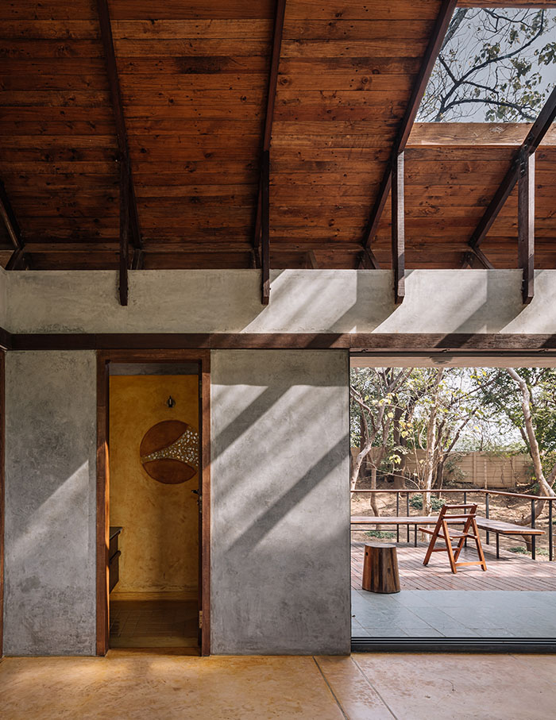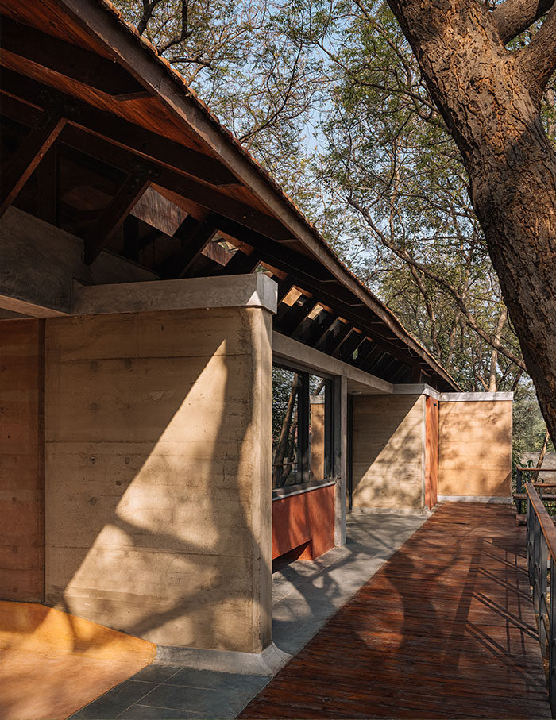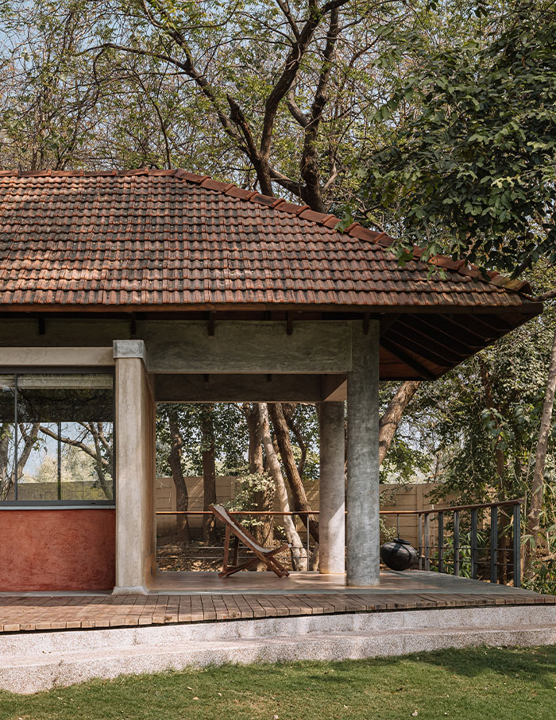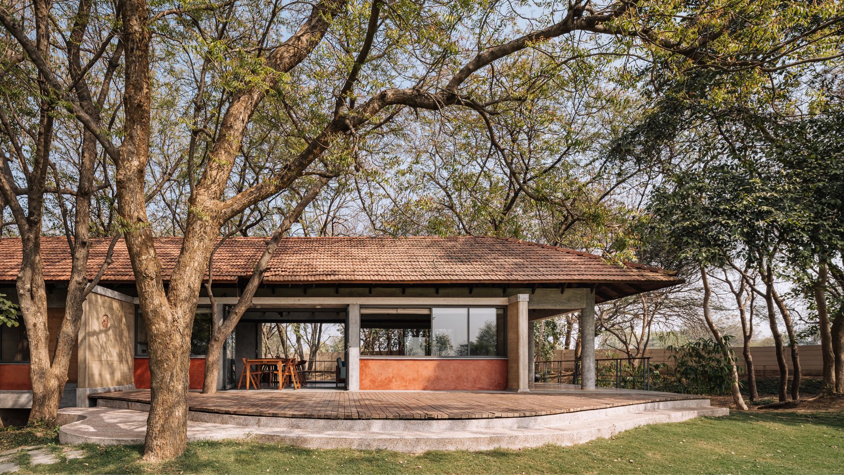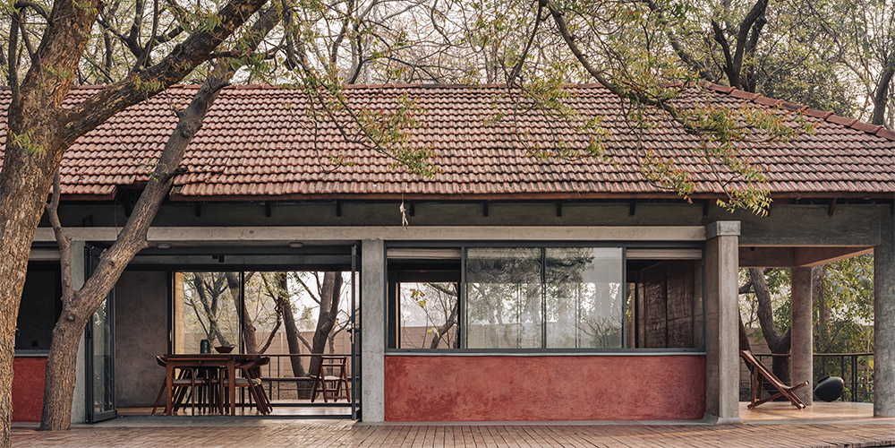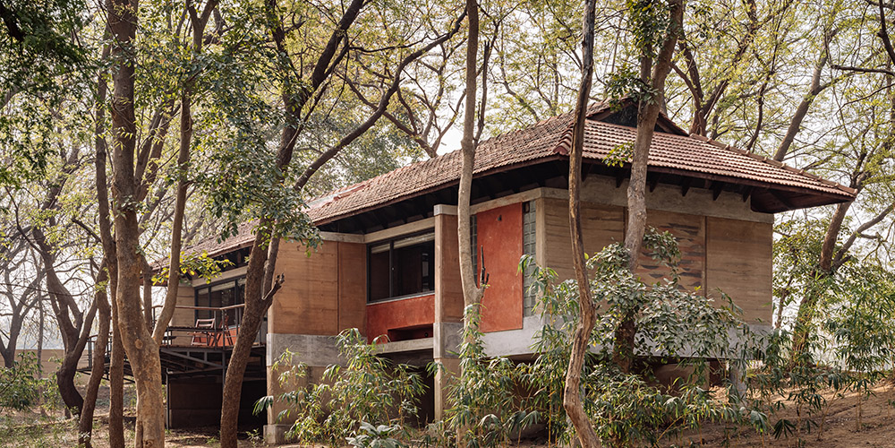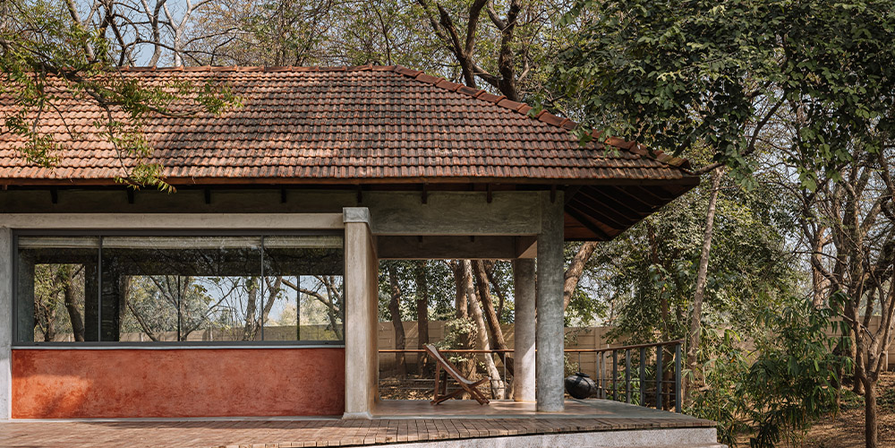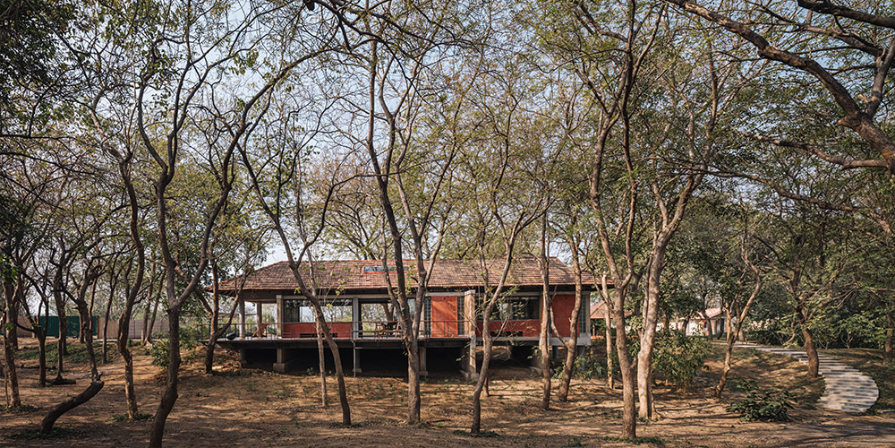A far-flung village on the outskirts of Vadodara hosts a paradisial rammed earth house. Here, an existing cavity in the land blanketed by neem trees was a caving spot for outdoor afternoon naps, now transformed into a mini amphitheatre. Over the years, the topography of the site has been gently shaped by the rolling flow of water, The soil and the trees have always been in an incessant conversation with human ecology laced with it all. With a 1,500 sq ft area, the house realised by Naomy Parikh of Doro sits on a four-acre farmland plot in Jaspur village.
Entranced by a photograph of an earth wall with a ceramic vase in the foreground, the homeowners intended for a mud house. “They sought a single-occupancy dwelling among trees. Their requirements included a minimal footprint, ample privacy, an open atmosphere and expansive decks and outdoor spaces for social gatherings,” says Doro’s founder Naomy Parikh.
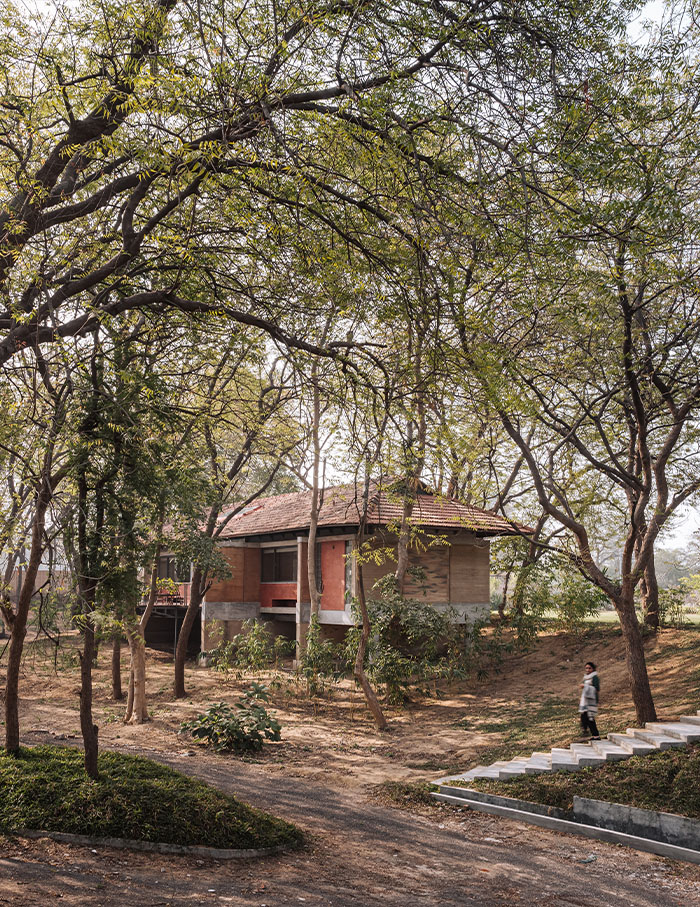
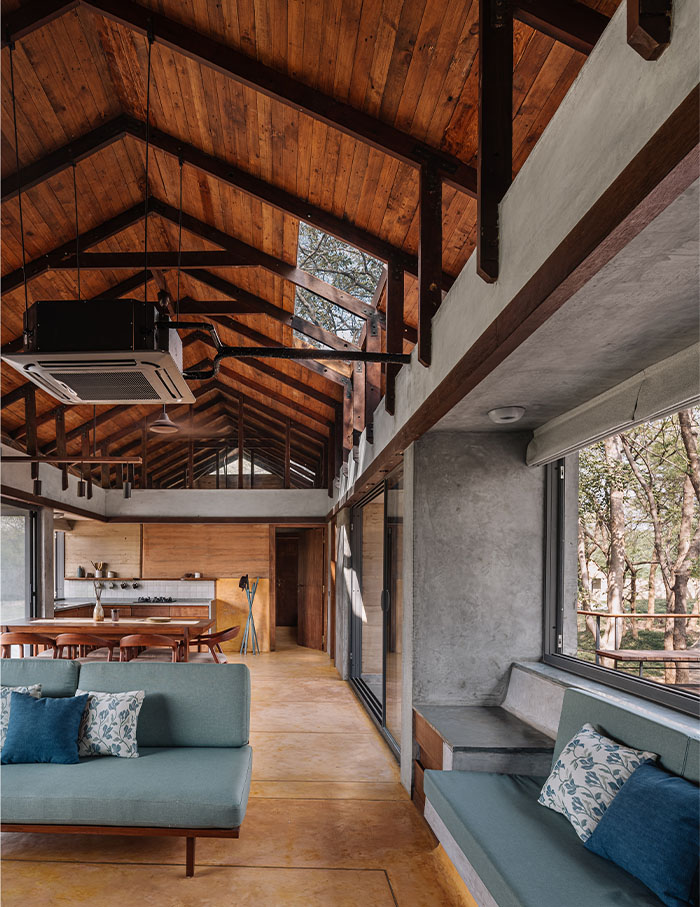
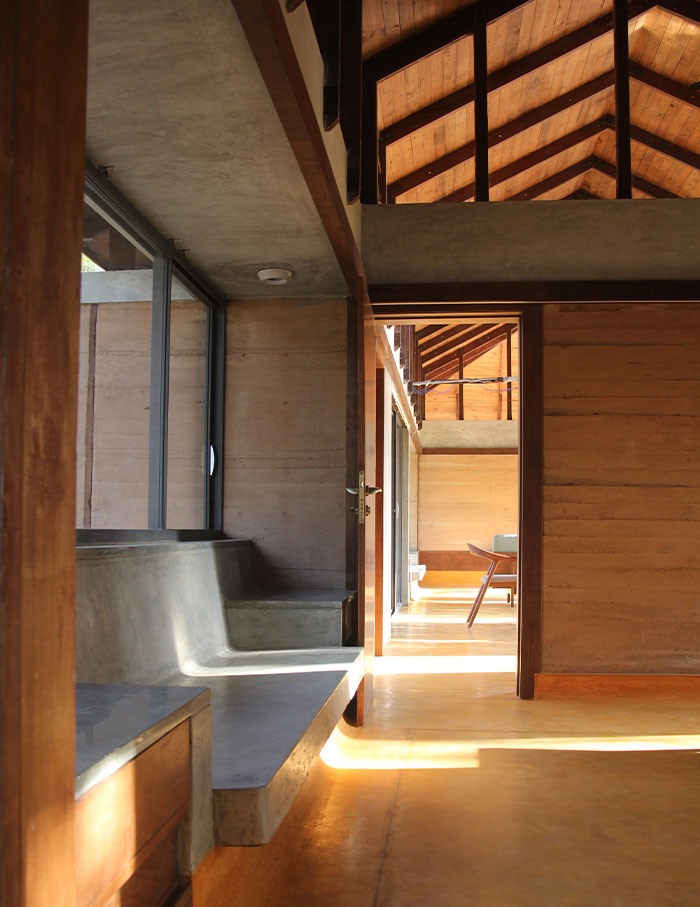
Where the oldest tree stands
Curved cemented steps that run parallel to the land’s slope navigate to the higher point of the site, which becomes the home’s entrance. Although, you’re physically inside, the outdoors viscerally still linger around in many corners of the space. At the heart of it stands the oldest, largest tree, around which we crafted an otla, an elevated platform that acts as the informal dining space,” tells Naomy.
On entry, the elevated deck connects to the ground right into the dining area, extending out to a cantilevered deck amidst the dense trees on the east. “On the right is a compact living room and on the left is a small kitchenette, between which opens up the door to the bedroom, further opening into a linear bathroom space,” Naomy guides us through the house.
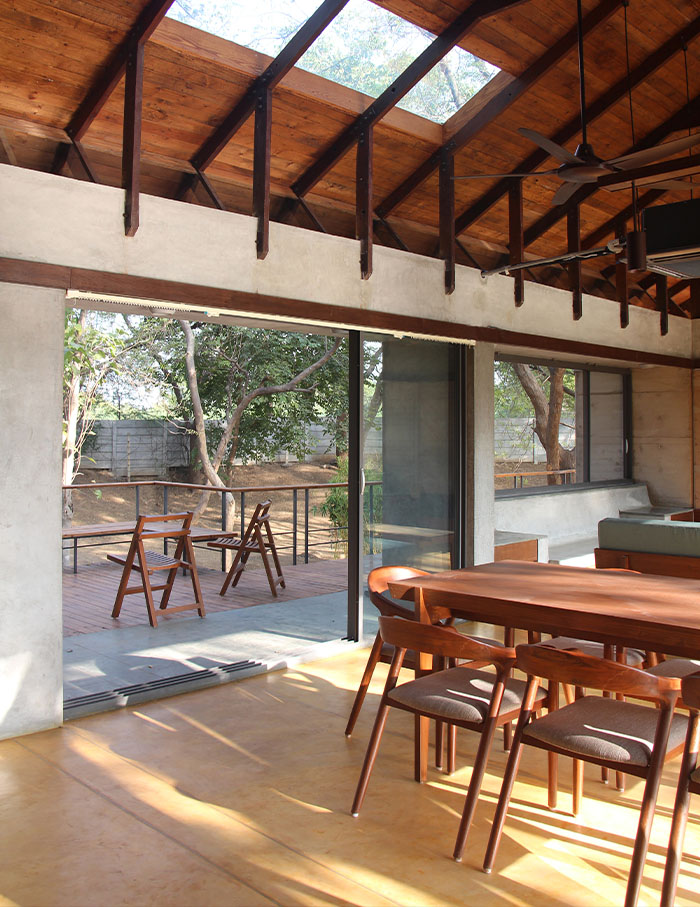
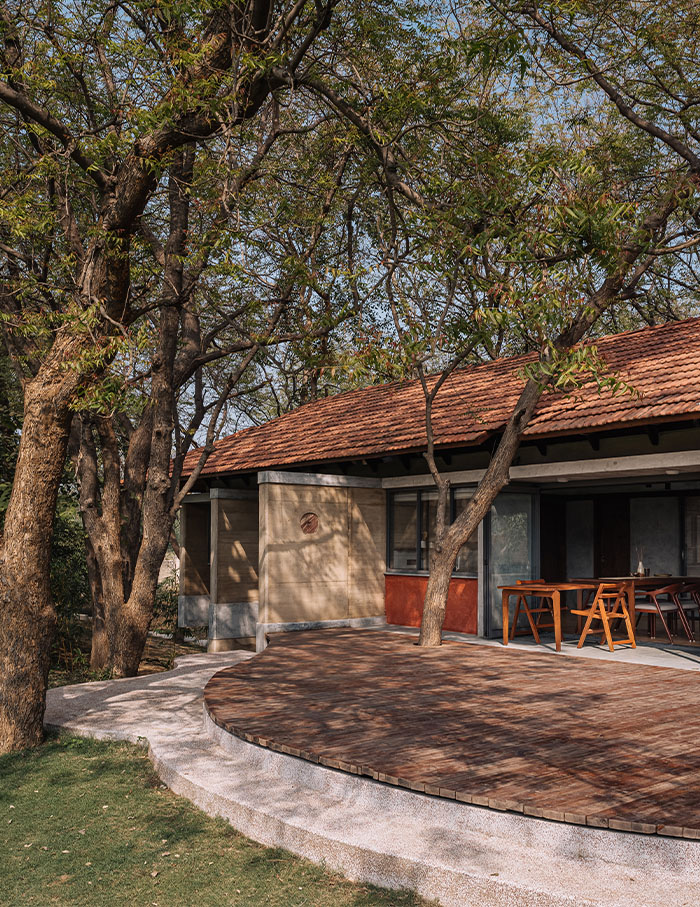
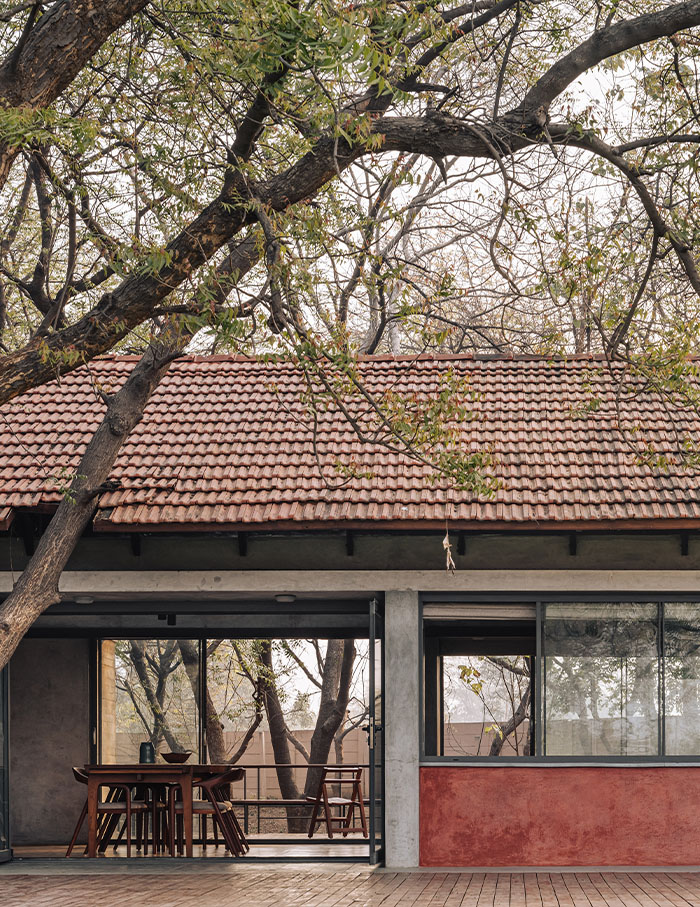
Living amidst but away
Playing with the idea of access and inaccessibility is a long wall that becomes a visual dichotomy between the privacy of the bedroom and the other common areas. While the covered verandah in the south extension here assumes its outdoor-forward character.
The conscious strokes of material on the home lead one to the dwell on the delicate strength it brings about on the earthen canvas. With the remote character of the site and limited access to electricity, Doro’s decisions on constructing the house is quintessentially underlined by rammed earth. Look up and you’ll find rafter-style ceiling, “With wooden planks from used crates, which was roofed by Mangalore tiles,” says Naomy. Other elemental feature embedded in the space is the carved-out skylight that continues dialogue with the tree canopy outdoors. Throughout, these processes have been mastered with skilled artisans from Tamil Nadu. Nature co-existing with the built structures and the dwellers living in synchrony with the changing ecology and seasonal patterns — new-age homes indeed demand a responsive approach to rethink and redo the sketch board for designing spaces that absorb, reflect and sustain with time.
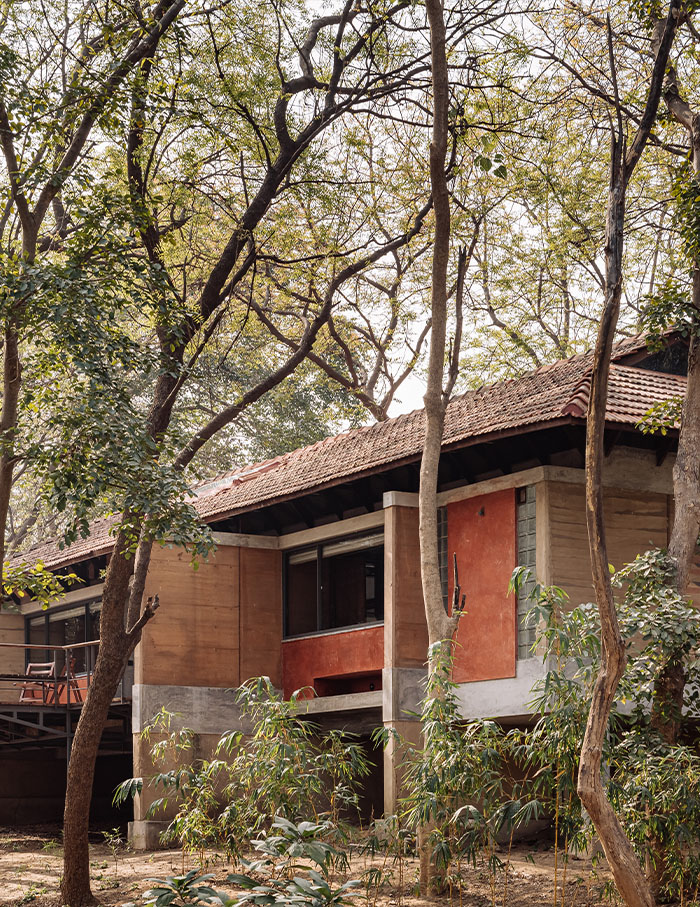
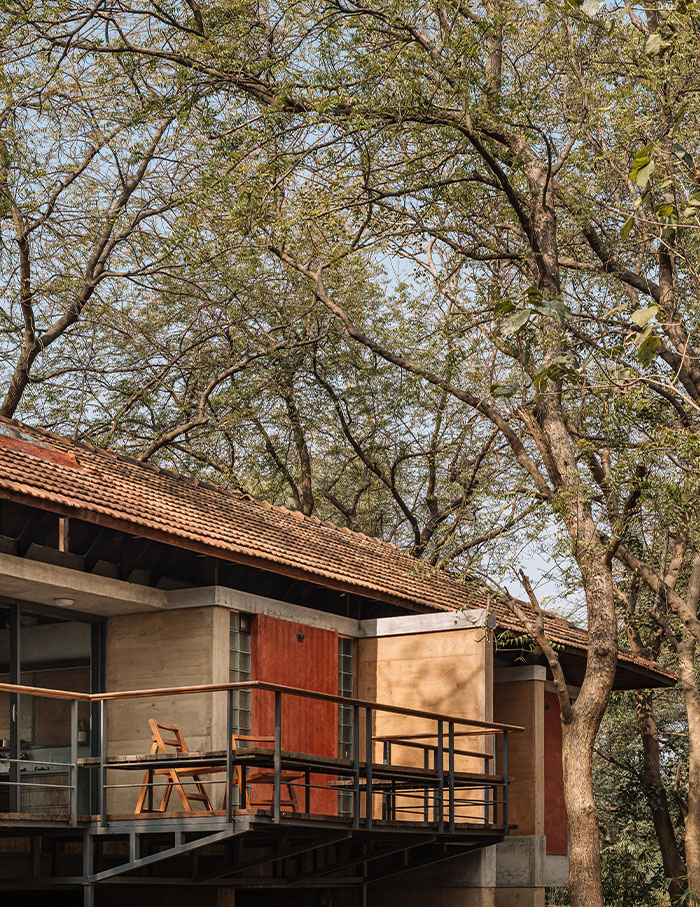
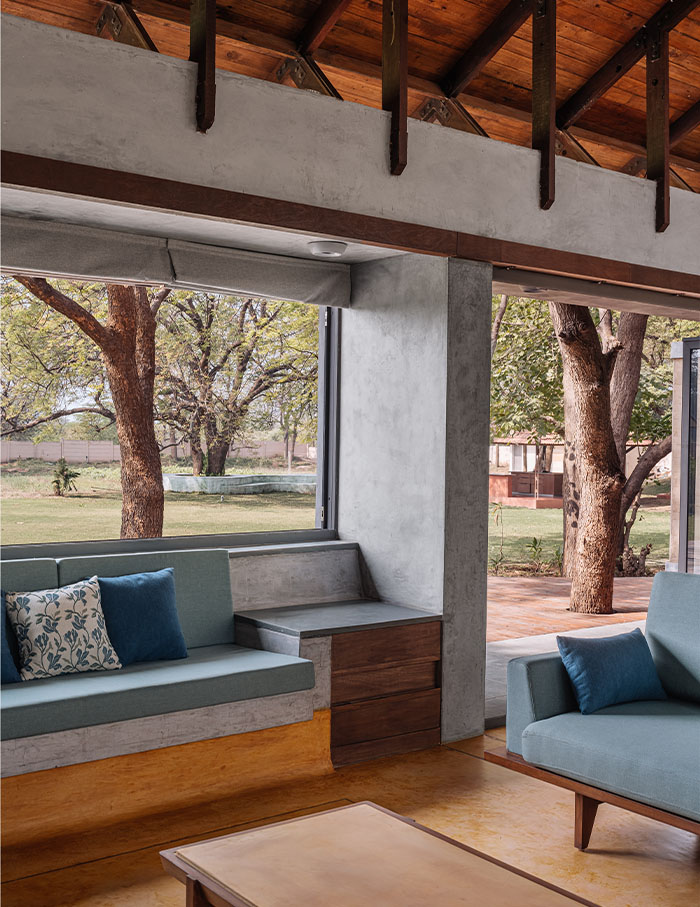
Scroll to see more glimpses of this home in Gujarat…
