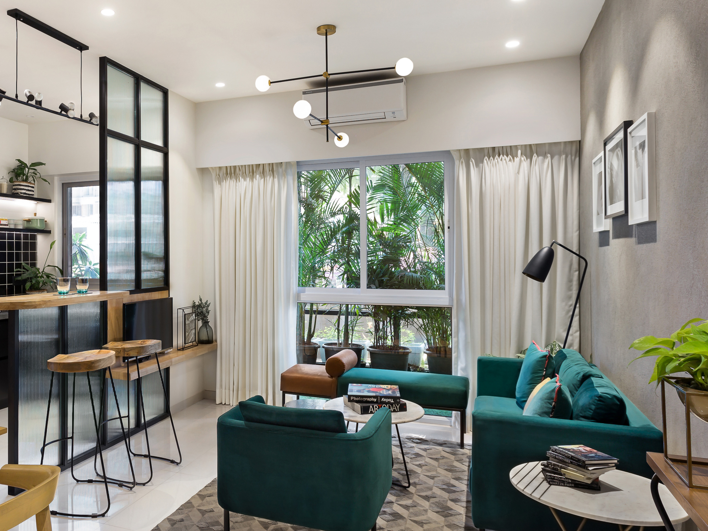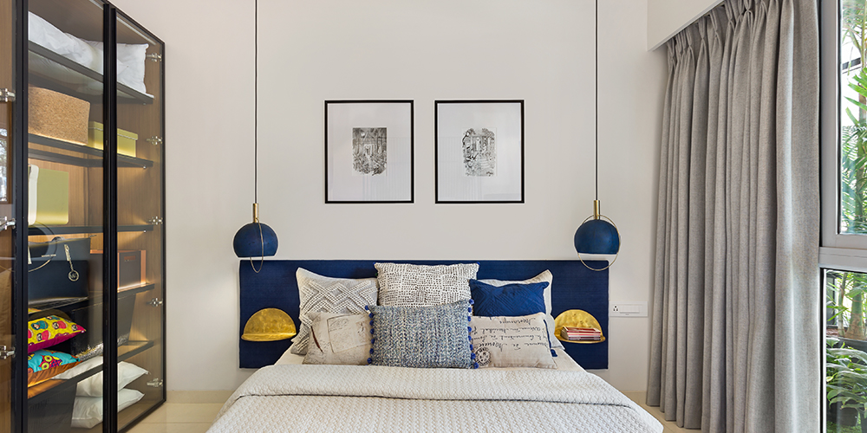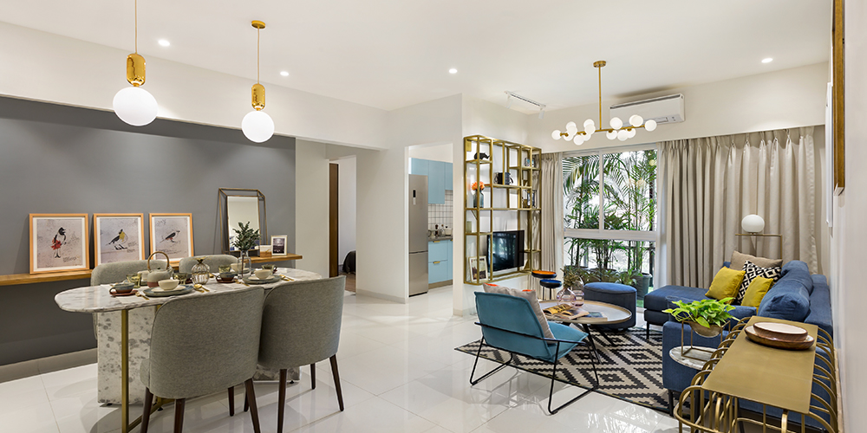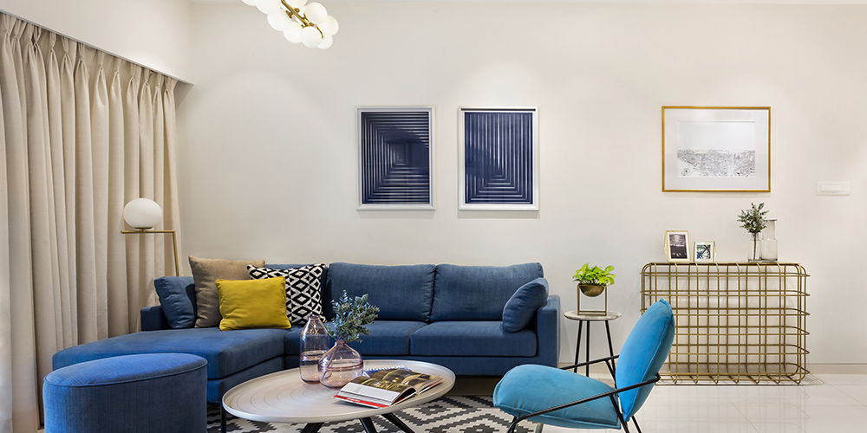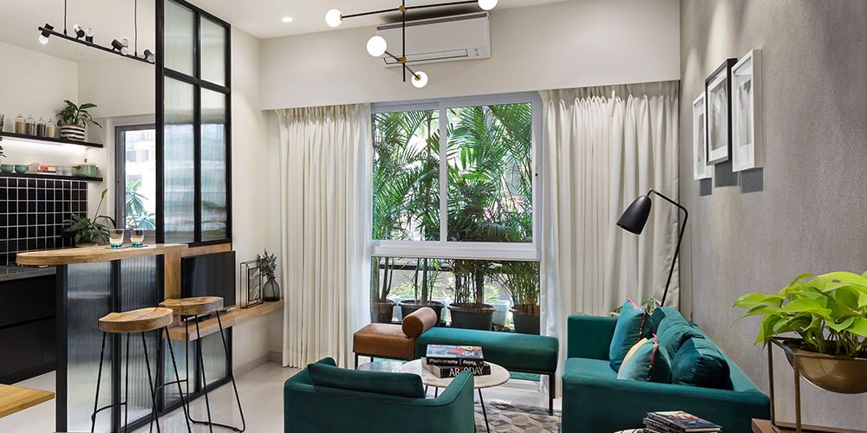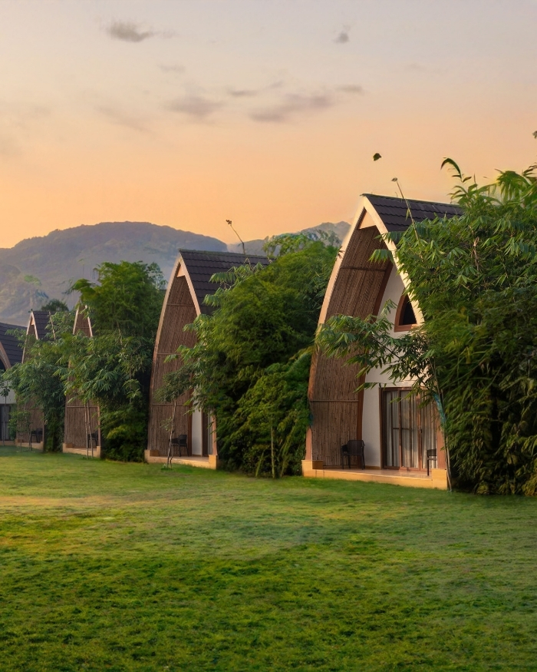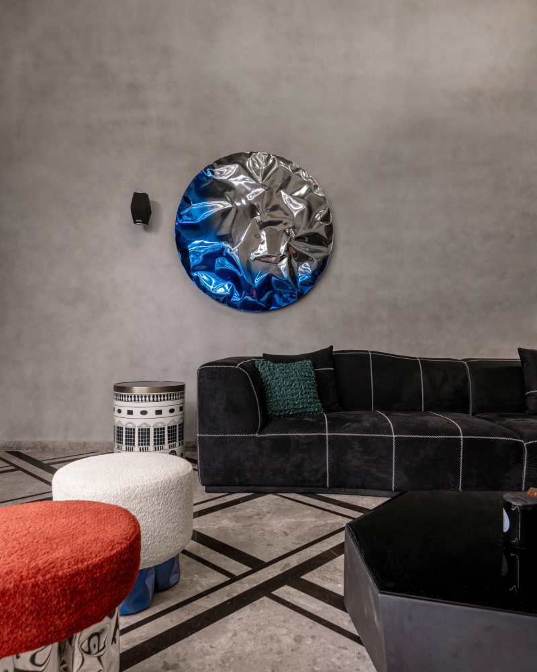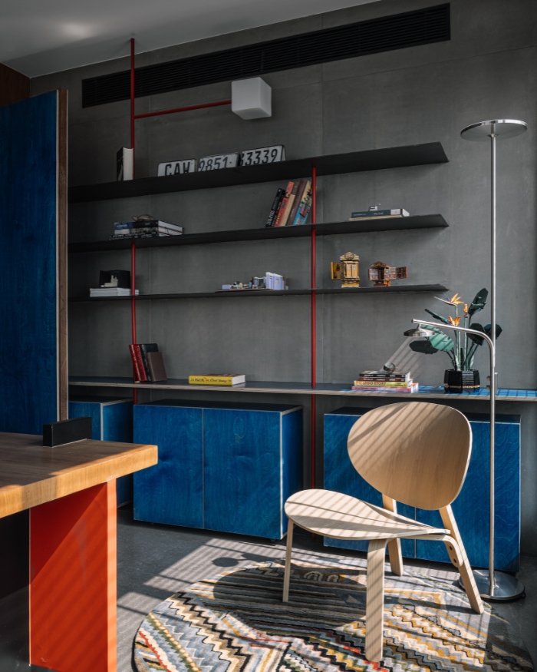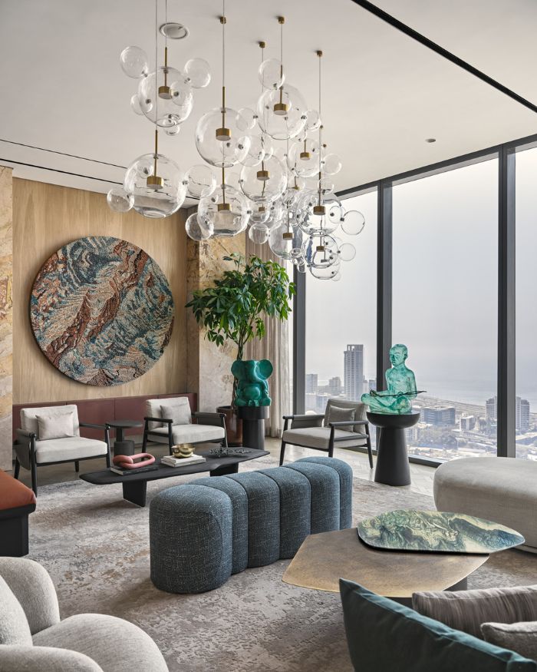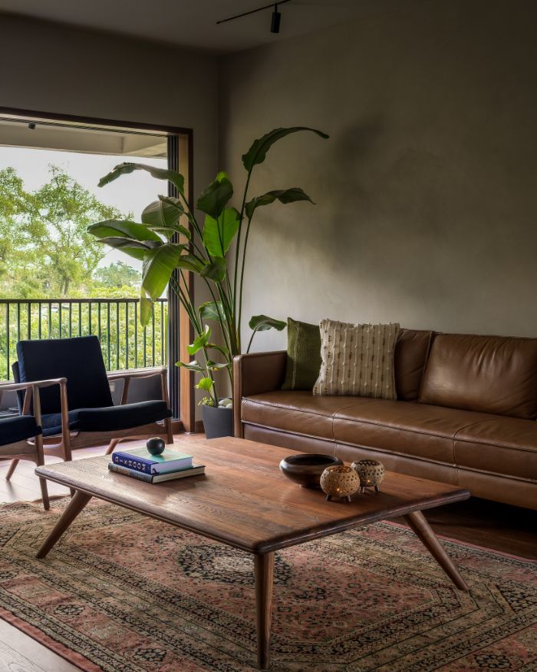Compact yet comfortable, creative and chic—these are the words that instantly come to mind on stepping into these twin show apartments designed by Patch Design Studio. Commissioned by a leading developer in Mumbai, the design brief for both the apartments was to appeal to the project’s target customer base—young families aspiring for an upwardly mobile lifestyle with hints of luxury.
With the one BHK show apartment spread over a finite 400 sq ft, maximising space utilisation was a given for principal architects Rika Chaudhry, Ipsit Patel and Shruti Gaonkar. “We believe specific functional needs hold unique design opportunities and addressing them sensitively can lead to a balanced composition of utility and aesthetics,” says Patel.
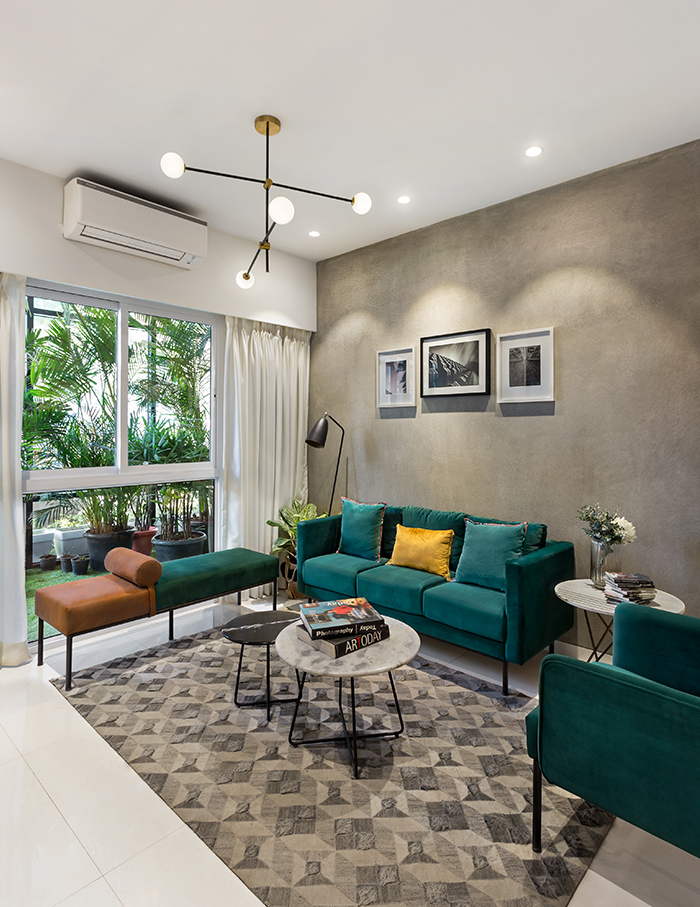
This is aptly demonstrated in the apartment, where the conventional wall between the living room and kitchen is replaced by a fluted glass partition. Incorporated within the partition is a breakfast counter with seating for two, adding a functional element to the partition’s lightweight design.
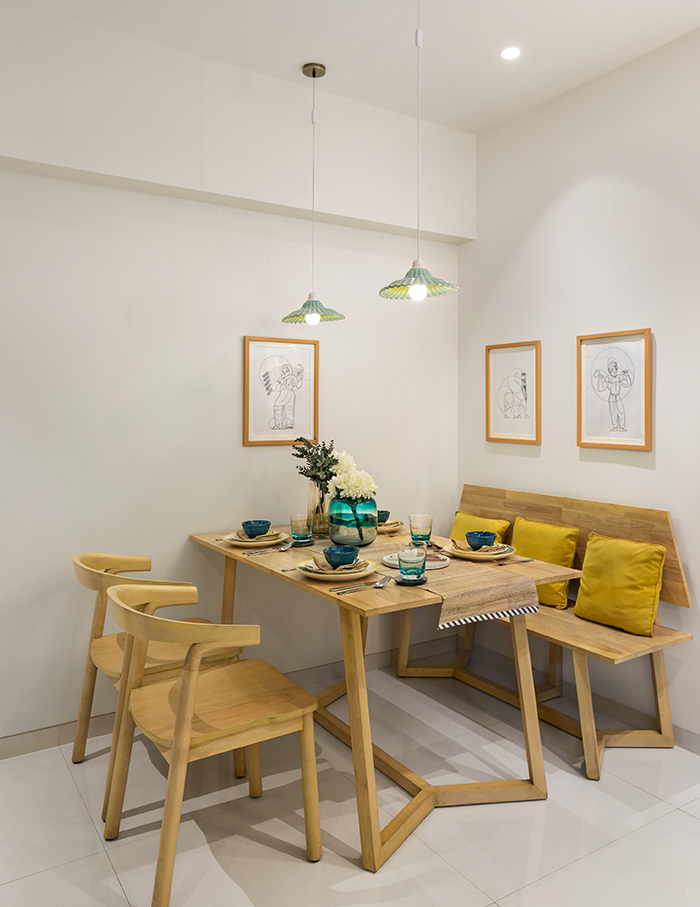
The main seating of the living area has been positioned against a concrete-finished wall which acts as the perfect subdued backdrop for the emerald-coloured upholstery as also for the monochrome art prints adorning the wall.
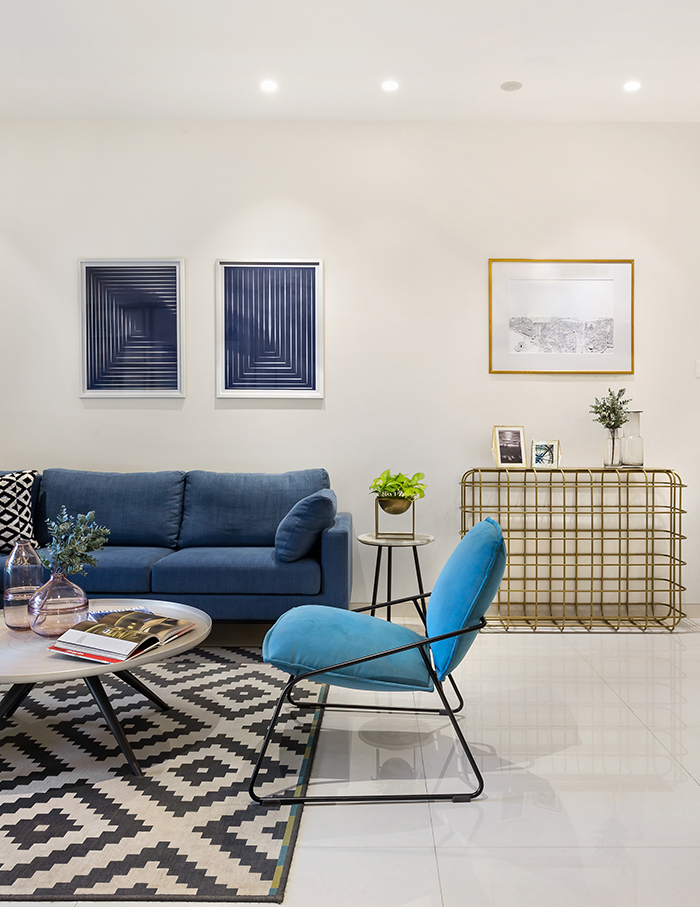
At the other corner is the dining table, with chairs on one side and a bench on the other. The latter is not only more space-efficient but also brings in a visual variety to this set of furniture. Adding pops of colour are mustard cushions along with tableware in teal.
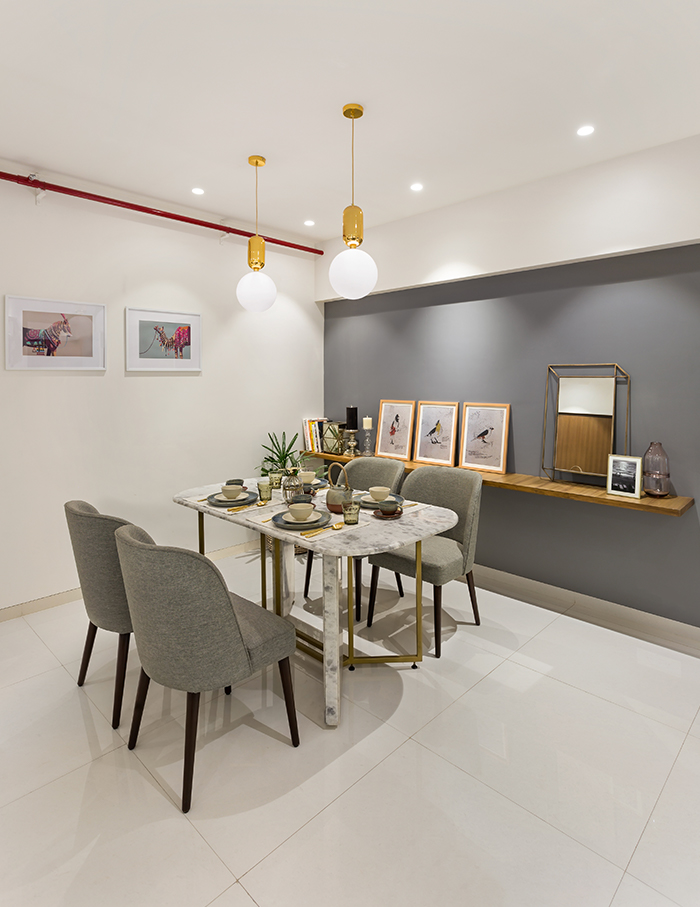
Stepping further into the apartment, the bedroom has been devised as a calming space where whites and pastel dominate. Providing contrast are the deep blue headboard, matching hanging lights and cantilevered bedside brass shelves.
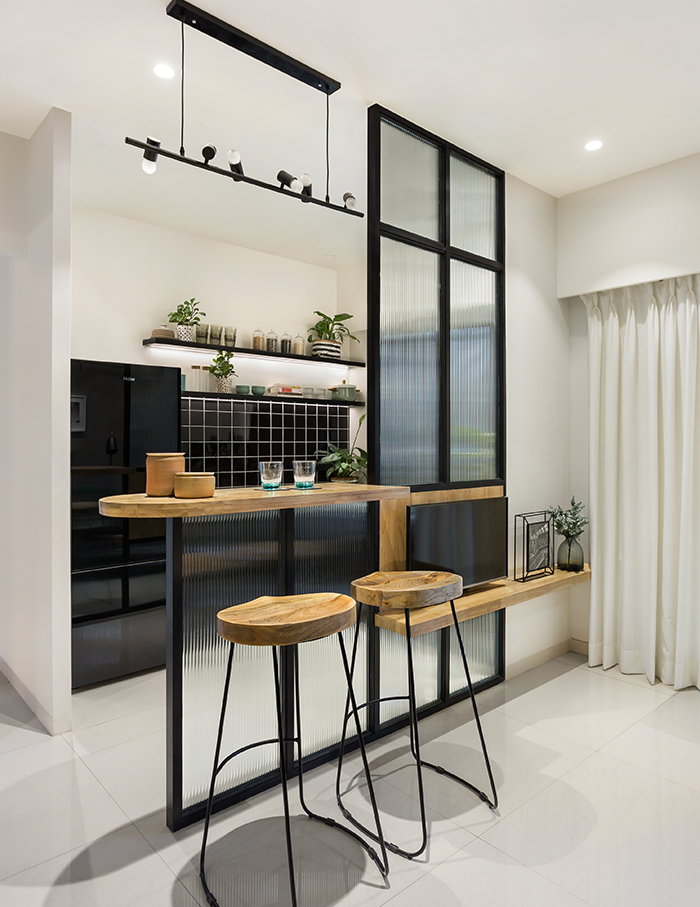
At 678 sq ft, the two BHK show apartment next door is marginally larger and the target audience here is a couple with a child. Chaudhry shares, “Like with the one BHK, here too the layout, size, fittings and floor finish are an exact replica of the actual apartments on sale. One of our aims with the show apartments’ designs is to showcase the possibilities of the space to potential buyers, and present a range of ideas that they can incorporate themselves.”
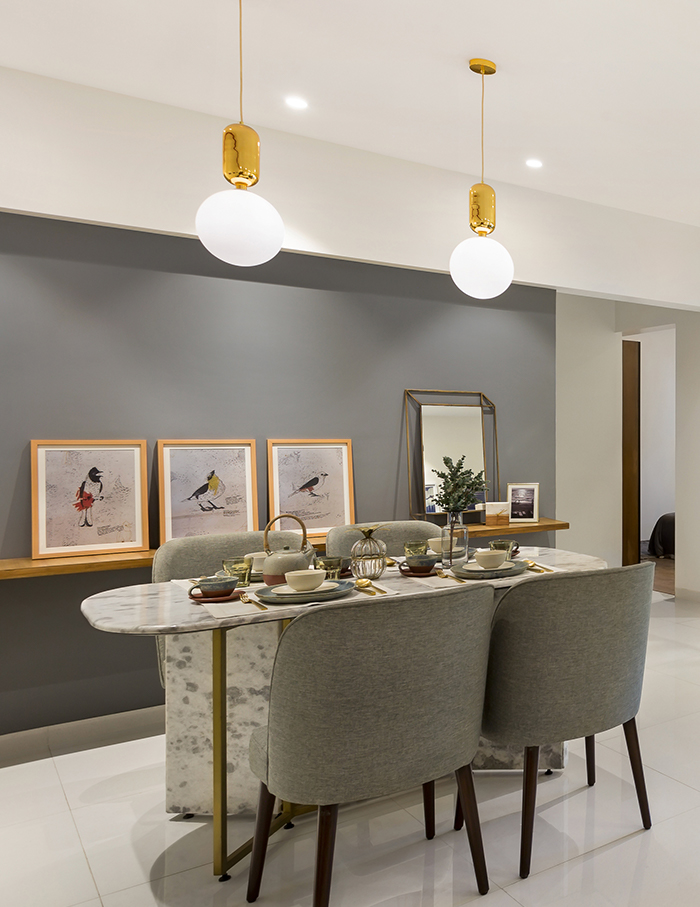
The living room seating is spread across an L-shaped sofa, a pouffe and an armchair, all upholstered in shades of blue suede. Adding a sense of refined luxury are the varied elements in brass—from the conceptual wireframe console to the shelving unit that houses the TV and also the light fixtures.
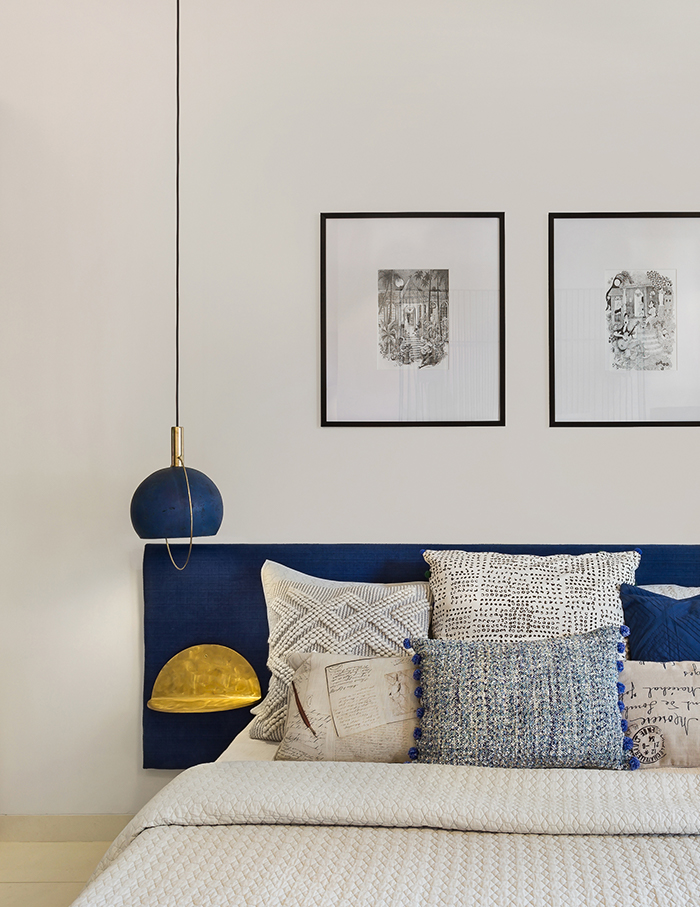
Having a bit more space to work with, the dining table is moved away from the corner and a wooden ledge has been incorporated along the backdrop wall to hold an assortment of pieces—books, candle stands, artworks and more. Continuing the brass accents from the living room is the backdrop wall of the primary bedroom. It features an extended dado of brass plates with a rhythmic groove pattern. In the kid’s bedroom, the architects have played with the notional form of a house by incorporating it into the bed’s frame.
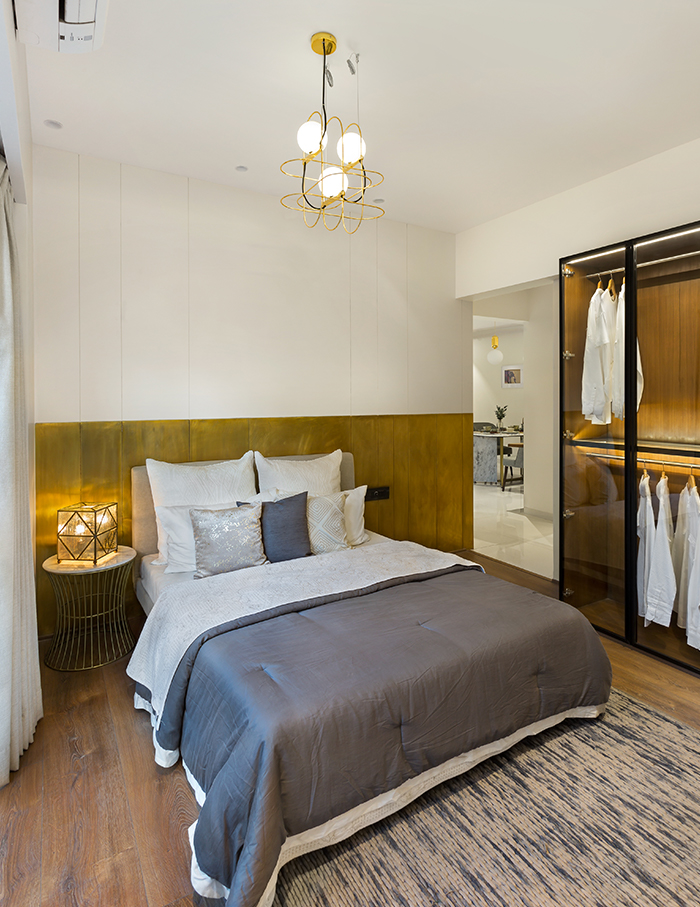
Gaonkar aptly concludes, “We enjoyed setting up this room the most as we handpicked books, props and toys. In a make-believe apartment, it is these smallest details that bring out the most unique character.”

