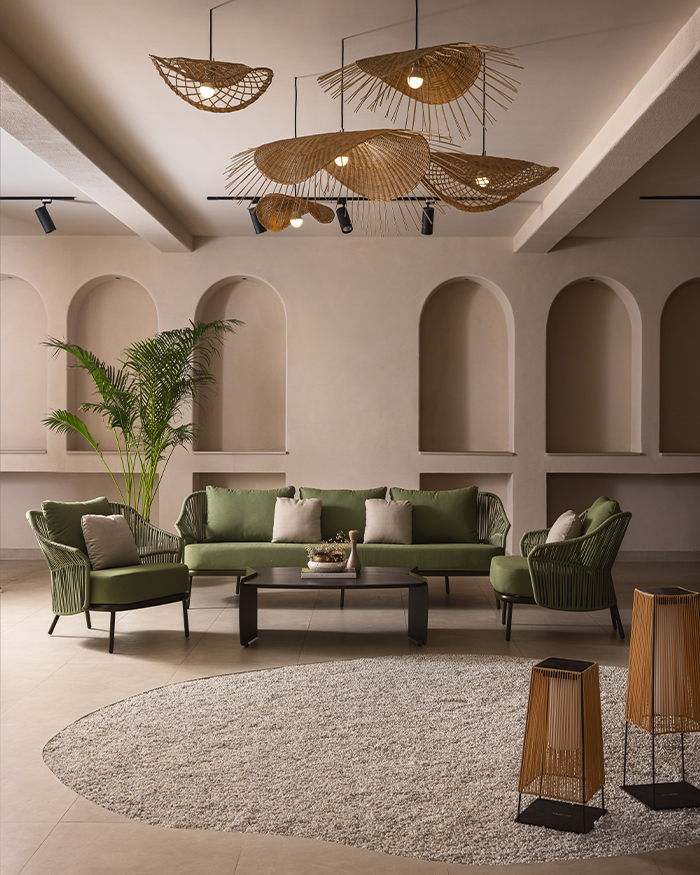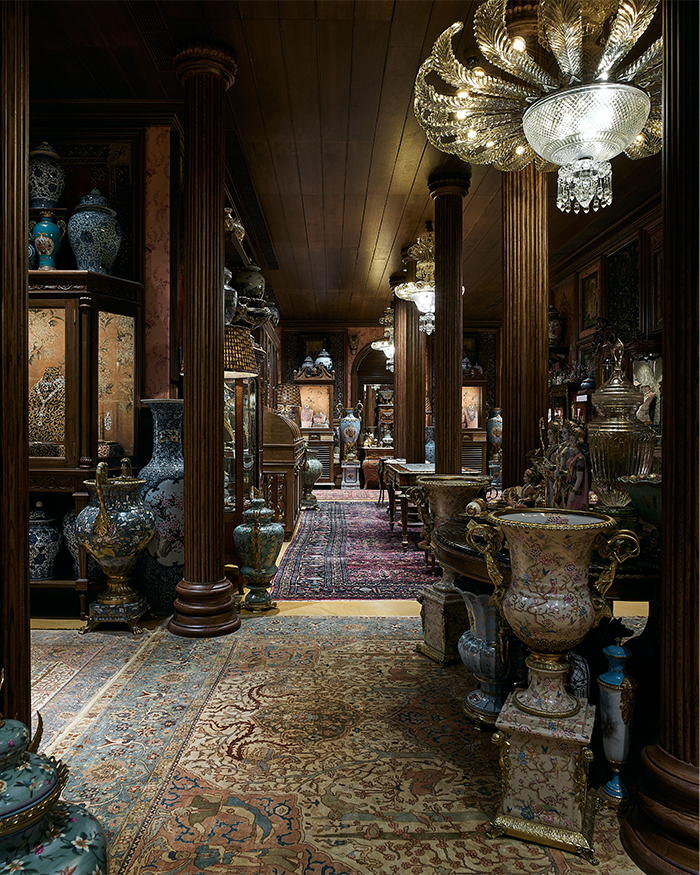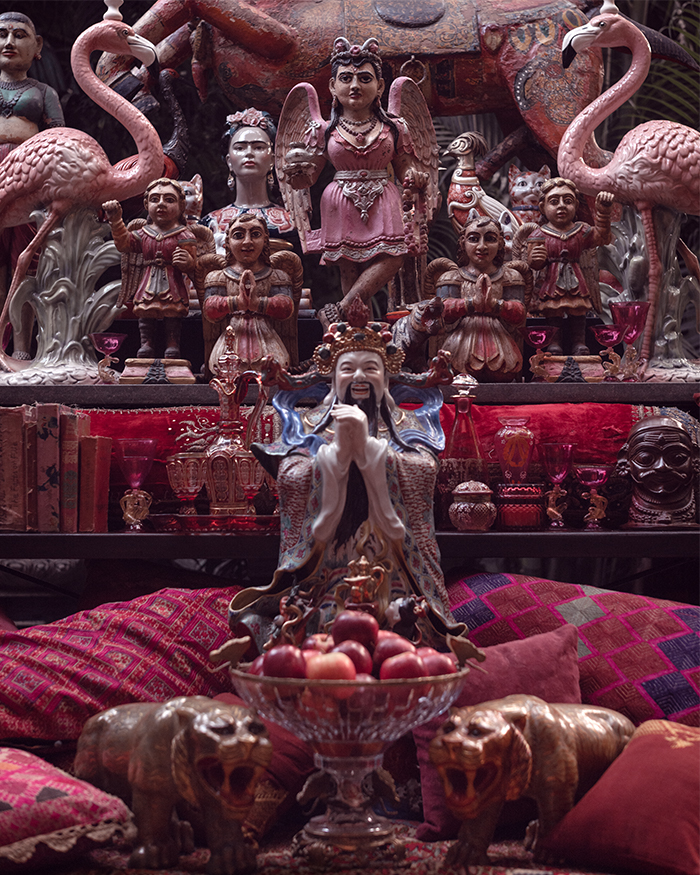As India surfs the wave of rapid urbanisation, the concept of cafés in India has undergone an evident revamp. How we experience these spaces, solo or in company, alongside the crucial flavour of caffeine and good food has become a thing of routine and an equal intrigue.
The cafes have always been the most sought-after pockets of escape without disconnecting you from the magnetism of real life itself. This is exactly what Greenr-Strangr, a cafe nestled in the bustling market of New Delhi’s Greater Kailash I does.

Inside a heritage bungalow
When every health enthusiast’s favourite community-restaurant Greenr collaborated with the visual storytelling collective Studiio Dangg, the goal was singular — to foster communities in a space that’s meticulously pieced together to feel like home.
Set in an idyllic heritage bungalow and dubbed Greenr-Strangr, the cafe is transformed into an artistic neighbourhood collective, spanning two floors and a stunning terrace, while astutely preserving its cosy charm. “A liaison with co-founder of Greenr Mohit Yadav, the idea was to magnify what the cafe already stood for. The space had to be designed to feel like a home. From familiar faces and community gatherings to vertically sprawling masses that overlay a blanket of comfort and conversation,” explains principal architect Manav Dangg.


Levels and layers
As you enter the sleek metal and glass door, a tone of intricate quirks is persistent throughout as a homage to the nostalgic home that once housed different generations. On the first floor, a live kitchen window tiled with pink mosaic rests atop an unveiled, blemished counter. The seating area is snug between walls that either retain their vintage flaws or are freshly painted, standing in contrast to the brick-and-mortar. The juxtaposition of the new and the old emulates the design dialogue of a rustic home being run as a family-esque café. “The indoor material palette is purposely made to be neutral slate, to draw out the red of the bricks sporadically spanning across various walls,” says Manav.


As one ascends the staggered staircase, the second floor carries the textural conversation forward with an added twist. A massive floor cut-out in the centre overlooks the counter downstairs, while a wrap-around library offers an intimate setting reminiscent of a living room. Through the two levels, a sense of visual interaction emerges.
Bar but better
The terrace harbours Strangr, an unconventional bar best characterised by its terracotta bricks from roof to floor that create a cohesive material sandwich. The continual concrete benches lined with a splatter of cushions and thrifted peg tables clubbed with an old-school bar, insinuate the spirit of many mini groups becoming one, much like a soiree. The eclectic mix of vintage and contemporary elements draws out the “just moved in” essence of the space.



An outstanding example of an adaptive reuse project, Greenr-Strangr was team Studiio Dangg’s vision to allow the context to speak for itself and engage with people. “The site upon our arrival, we observed, felt akin to a relinquished residence where a lot of families lived through the ages, and spun their own stories,” reveals Manav. He wanted the additions to be minimal and compliment the space, rather than overpower it.
The decision to retain Greenr’s blemished characteristics is wittily navigated to retain the feeling of an erstwhile home now occupied by its lively new residents — honouring its past in the present under the ethos of simplicity and comfort.
You may also like: I couldn’t go back to the 1920s, so I went to Gaylord in Mumbai instead














