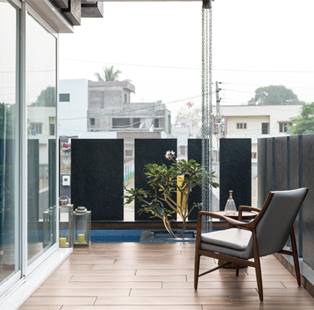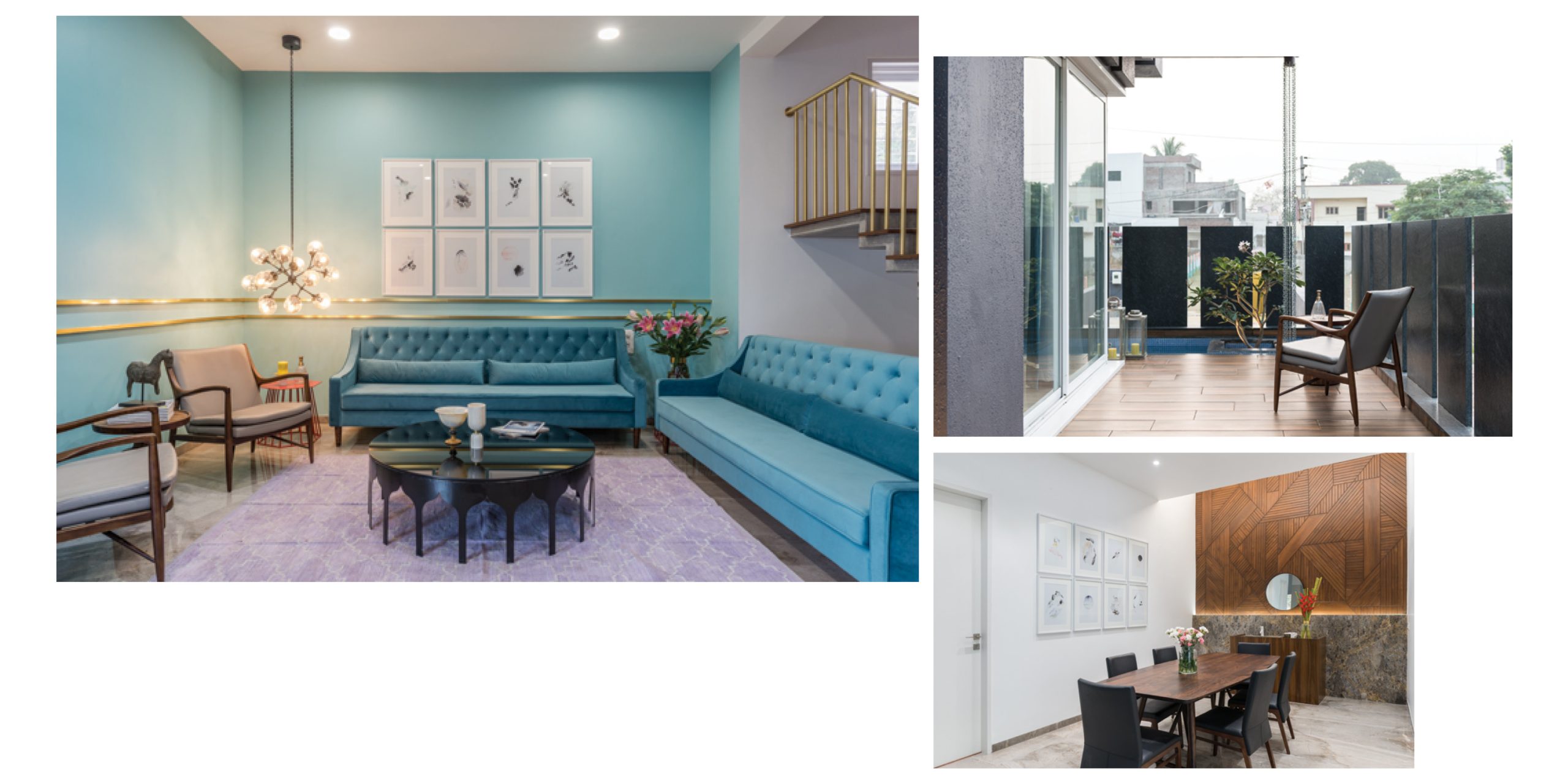The soothing design of this bungalow in the Gujarati city of Ankleshwar, orchestrated by local architects P and D Associates, explores the versatility of blue. The space combines various hues of the colour with warm shades of browns and beige, since the brief was to lend a regal touch to the space using a monochrome palette.In the living area, slim gold bands run across the bright turquoise walls at seating level. A muted beige floor and unadorned ceiling allow the walls to become the focal point of this space. This set-up is completed with plush sofas in soft blue, fawn-coloured chairs and an eclectic bubble-like lighting fixture.The dining room features a panelled wall with geometric patterns, that stands on grey granite dado with recessed lighting. A combination of gold streaked granite and teak panelling on the wall makes this space warm and rich in texture. Standing against this feature wall is a wooden cabinet that cleverly hides a washbasin. An aqua wall in the bedroom is accentuated with a wooden grid and indirect lighting. A bold cobalt wardrobe starkly contrasts with this wall and the warm wooden flooring in the room. The first floor level of the home features a shallow pool in the balcony area as “an expression of the most natural blue there is.” This balcony is surrounded by a parapet created using slabs of black granite, spaced out to allow glimpses of the exterior, instead of a traditional railing.













