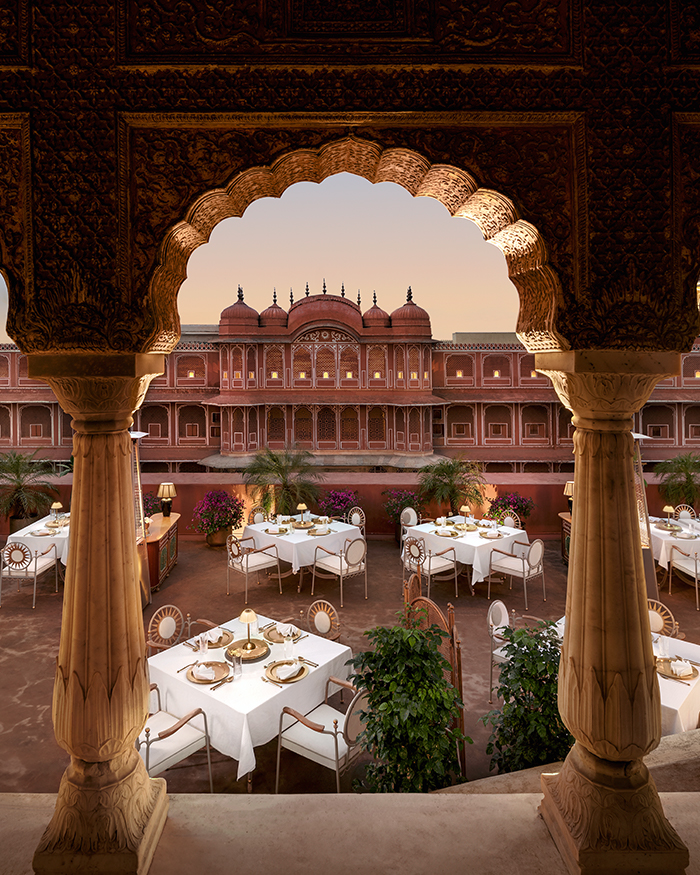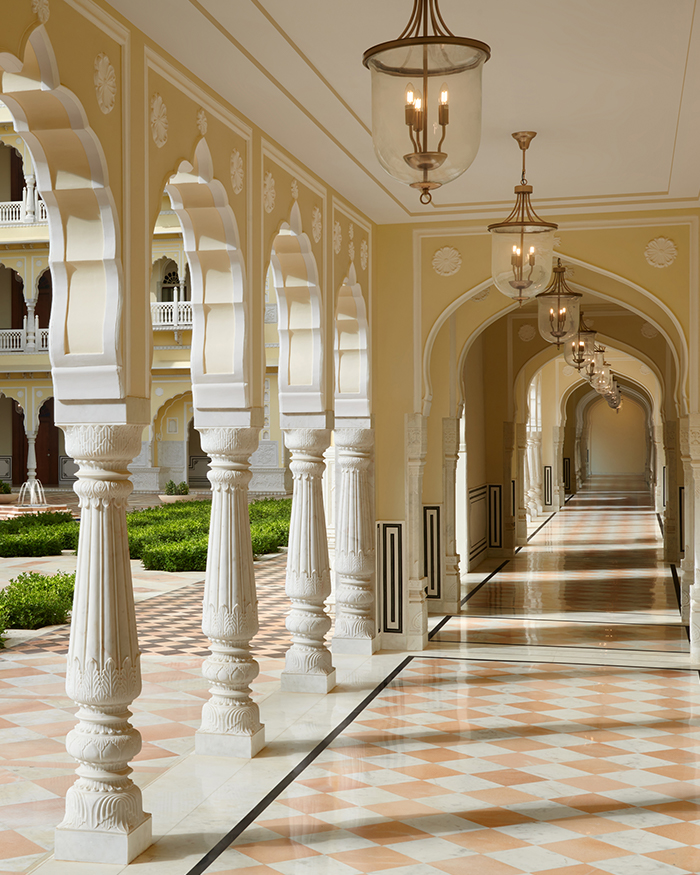In Pune’s lively neighbourhood of Koregaon Park, this zen wellness centre serves as a meditative retreat dubbed Crème. The Architecture Company (TAC) crafts a haven where a surprising lack of vivid tones emerges to make the centre a soulful experience rather than just a clinic.
Dubbed KOSA Wellbeing skin and wellness, the brief decoded the desire for clean lines and concealed details to pair with light music and bespoke fragrance, charting a well-rounded, soothing experience. A calculated area of 600 sq ft, Manasvi Bachhav along with Rohit Walimbe, Kulsum Tambawala and Sachita Thakur stitch the space with curious details and an assembly of furniture, art and decor dotted throughout.

The shape of wellness
What was once a space with three different offices within, the layout nodded for a restructuring of the walls and corners. “The design of the space plays on a central theme of restrained luxury and femininity which is elevated through soft curving walls, details of custom stainless steel shelves and sculpted furniture. Additionally, the use of earthy fabrics, cement floors and tonal wooden highlights deliver nuanced luxury,” explains Manasvi.

Throughout Crème, the emphasis on minimal luxury is evident, with every detail curated to evoke a sense of balance. With the entry foyer defined by curves and a rested character, one is enveloped in a sense of comfort from the get-go. It further leads to the lounge, pantry and office areas through an access-controlled pocket sliding door.

The treatment room, too, is reimagined as a cocooning sanctum. With organic shapes, soft furnishings and abundant natural light, one almost feels like staying and never leaving. The use of the lime wash texture on the walls, doors and even furniture, paves the way for the spaces to be visually smooth and showcase a consistency like its name; Crème.

The white cement flooring transforms from one area to another adding a wabi-sabi charm to the otherwise clean surface. When the team at TAC were told by the clients that they did not “want a typical office space. It should blend with the theme of minimal luxury and flow seamlessly into the rest of the wellness centre,” they were challenged.

Crème indeed wraps in itself a sense of lingering calm, the cure for the concrete jungle outside. The meditative space slows down time and mind alike, encouraging one to take a step back, enjoy the soothing treatments and rejuvenate.

Crème de la zen
For the designers to break away from the boxy-clinic feel, it was crucial to develop a sense of softness through materials and textures. Thus, they took on the concept of restrained luxury, creating a revitalising junction for the soul where time slows down and echoes of peace take over.

The spaces feel as though cream was poured from the ceiling down to the floors, allowing for seamless transitions. Crème embodies a philosophy of tranquillity and refinement. From its inception, the aim was clear — to create a space that transcends mere functionality, embracing a holistic experience of serenity and rejuvenation.
















