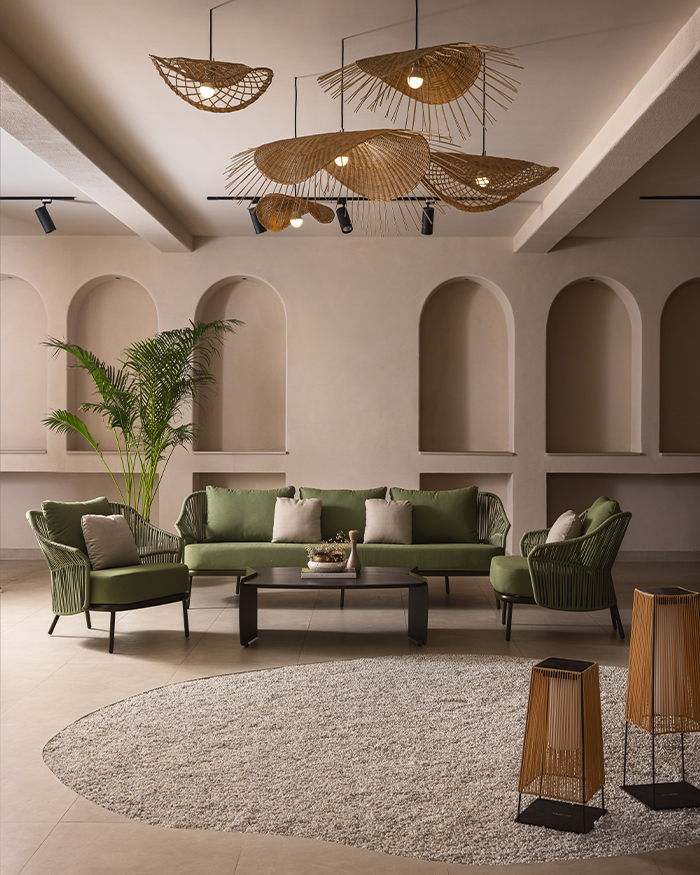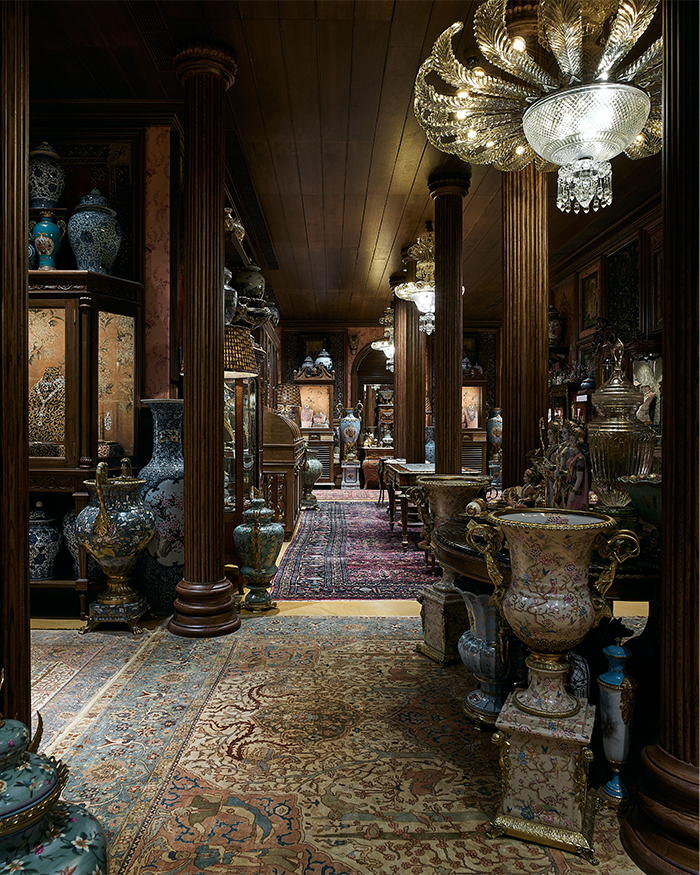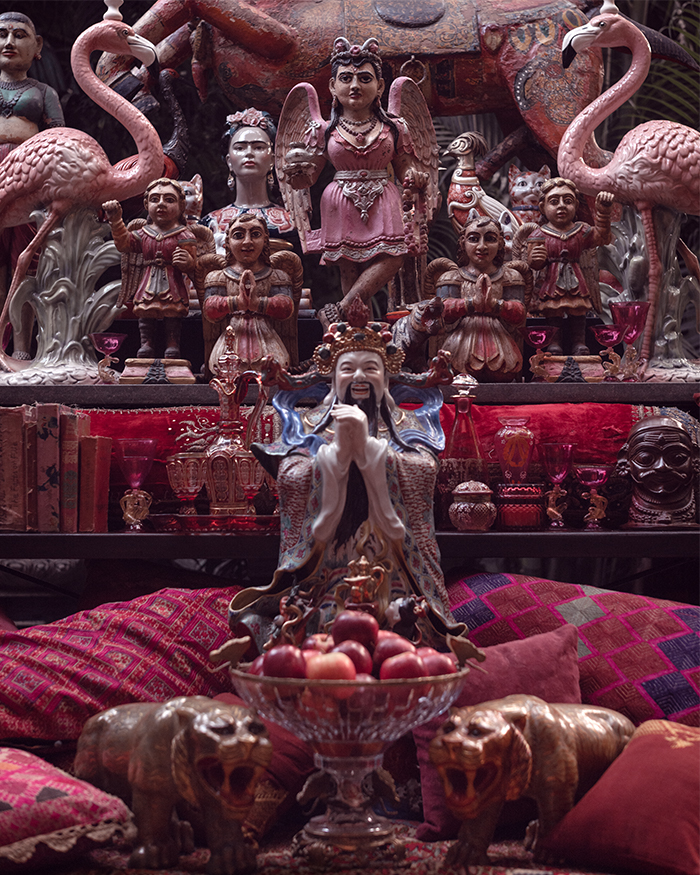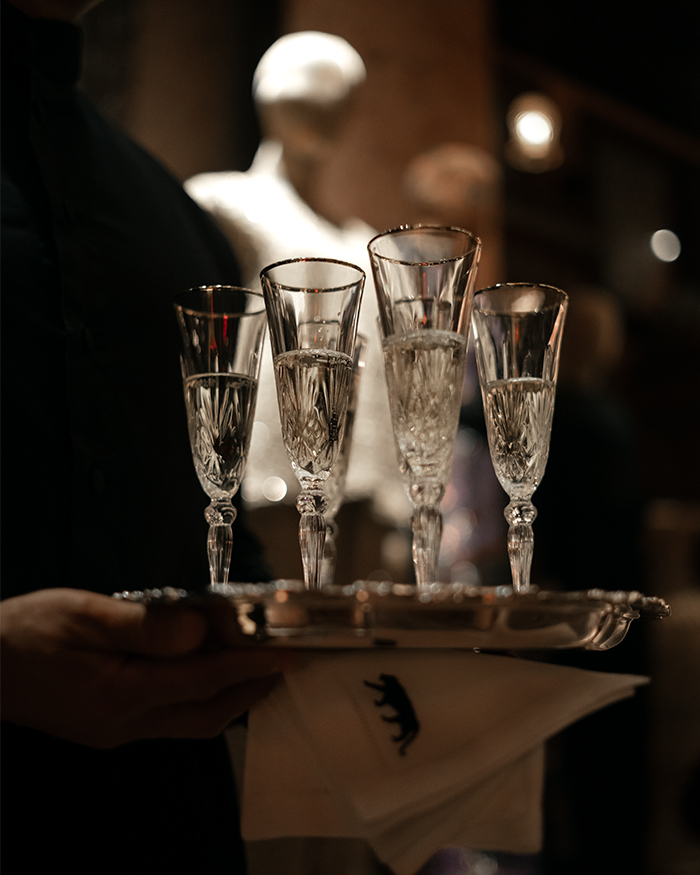The Estate de Frangipani is a sprawling 7413 sq ft private luxury property in Bardez, Goa. Founded by Dhimaan Shah and Nibhrant Shah, Isprava stands upright to show how a home can become a coherent fabric of design styles, blurring lines of distinction and welcoming nature in.
Adhering to the fact that Isprava is a Goan-Portuguese structure, and considering the client’s preference for French chateau style, the two were skillfully blended in, with additional accents of African design. And after innumerable deliberations and joined creativities, out comes this property, and we’d want you to explore it with us.

Hitting the brief
The Estate de Frangipani is born out of a process where the design and lifestyle preferences were understood and the derivatives were thought out loud to make the home of the owner’s vision. The outline work started with customisation and remodelling ideas sketched and put on the table. Next part was to consider the climatology of Goa and the architectural style of Portugal and blend them in with French chateau and Spanish aesthetics. With so many styles on board, the way Isprava decided to use them all was by breaking them down to pieces and patching them back together. The last touch was added with African oeuvres hailing from Zambia and Narobi.
Material Palette
Colours and materials bind the entire home together as one big fat family does. The house shares its colour palette with that of nature—wishful whites, gorgeous greys, nasty neutrals and cool creams, it has them all.
Sensitive to the architectural language of the ground and first floor, locally sourced Shahabad (yellow limestone) stone is used in a brick pattern. The use of leather-finished Italian marble for the floor spaces and grooves is done leniently.

Cherry on the top: A challenge
The entire villa can be deemed as a delight to design and yet designing the living and dining areas top the lists. The challenge to connect both the spaces while simultaneously maintaining the distinct design styles in both rooms was added to the knack of merging double-height and single-height spaces together. Certain details were paid attention to, like the use of smaller sized slabs of the leather-finished Italian marble to lend a rustic yet chic look to the flooring. A 250kg light fixture to suit a 30ft vaulted ceiling, both a piece of fine craftsmanship and design excellence, are displayed in the living room.

A 30 ft grand vault ceiling created in the living room is another unmissable highlight of the property which naturally was another significant structural challenge. The home has an arch to accommodate luxury and a gush of natural light. And thus, locally sourced artisans and craftsmen were put to task for constructing the ‘bigger than life’ vaulted ceiling. Apart from the usual civil changes done to accommodate interior needs, a lot of brains went into doing certain on-site changes in the property which needed architectural expertise. One of them was the modification of the first floor master bedroom, where taking the balcony in was painstaking yet necessary. A romantic Juliet balcony was fit in, to reinforce the French chateau aesthetic.
Tour the home with us
Located on a vertically expansive piece of land, the main entrance gate reveals just enough to entice your curiosity. Once you are past the security cabin resembling a mini villa, a short walkway leads to a magnificent 100 year old Peepal tree, lined with dangling lights. To your left is the villa, with a crescent shaped Cuddapah and Shahabad stone stoop porch. A beautiful bird bath adorned with creepers guides you to the main door.

Starting the play of juxtaposition, the main door opens up to a double-height ceiling foyer in shades of milk and beige. This stark contrast puts you in the mood for the rest of the villa. Transitional arched entryway leads to a striking passageway lined with flower pots made of Jaipur’s finest sandstone, weighing around 280kgs each. On the right side are the service rooms—a storage room, an electrical room, a powder room, and occupying the central position in the villa is a courtyard. The frangipani and areca palm trees double up as dramatic barriers from the top, making the courtyard a central yet secluded centre of attention.
The dining room is flanked by French windows and an elaborate ceiling that allows for natural light to pour in. It houses a large square dining table with unconventional C-shaped chairs blended with modern design features. Sun-dappled outdoors that can be seen through the French windows add to the beauty of the dining room. Opposite to the dining area is the kitchen, which overlooks the back of a semi-enclosed patio. This space incorporates the design style blend with teak-coloured cabinetry, white-subway tiled walls, and Portuguese design-inspired flooring with contemporary-looking countertops and backsplash designs. The outhouse, which overlooks the expansive greenery of the estate’s lawn and acts as a connector between the house and the large pool area of the estate. Pool house happily doubles up as an office which has a distinctive design identity and makes it an ideal spot for your staycations or vacations.

You reach the top floor by taking a beautifully crafted stairway, featuring a Ballerina railing to enhance your experience of being in a French villa. A corridor leads you to the master bedroom on the right and the gym and second master bedroom to the left. The gym accommodates a steam chamber made up of mosaic tiles that stands out in contrast to the black and white walls and brownish pink ceiling tiles.
In the master suite, big balcony space is incorporated in. The wall behind the bed is the feature wall, composed of meticulously crafted arched niches. A walk-in closet designed as an extension of the master bedroom connects it with the bathroom on the other end. As you depart the bedroom and turn left, two galleries overlook the living and dining spaces. The second master bedroom has a view of the property’s lush lawn on one side and overlooks the swimming pool surrounded by gorgeous green vistas on the other side. This bedroom has colours matching the master bedroom’s pastel-hued colour palette that generously features brown, black, white.

Lastly, on the ground floor is a guest bedroom with two balconies that offer lush green and tranquil views. There is access to a separate, semi-covered patio that overlooks the glass house. It is designed to suit the solitude you’d require, for it to work as a reading room where one can also enjoy a cup of tea. In the guest bedroom, the wall tiles are hand-carved by Rajasthani artists. The superstar of this bedroom is none other than a magnificent freestanding bathtub.
Ideas you can use
The unique flooring ideas this house displays are definitely a takeaway. The attention to detail and the colour schemes in the flooring patterns adhere to the vibe of the house and also forms a sense of uniformity throughout the villa. Repurposing old elements and using them as focal points in the newly-designed house is another takeaway from the Estate de Frangipani.






















