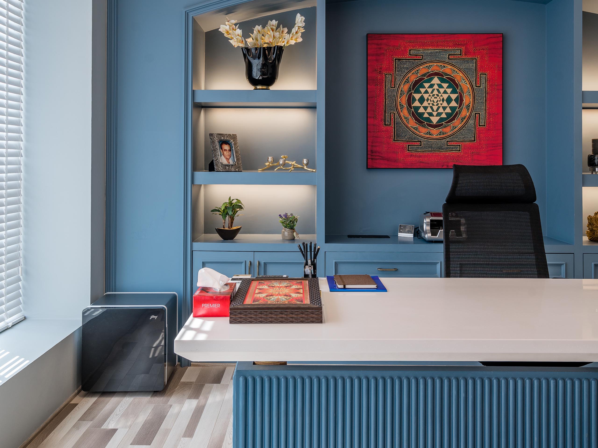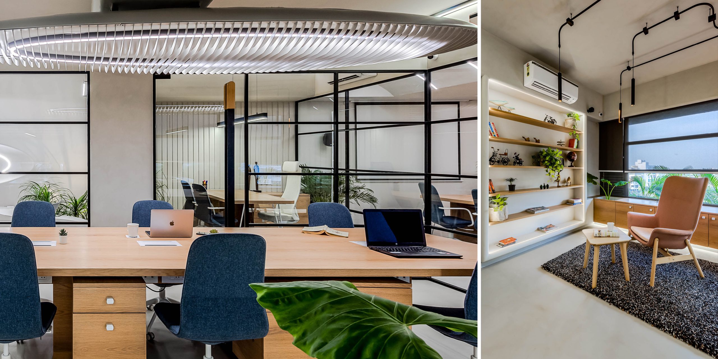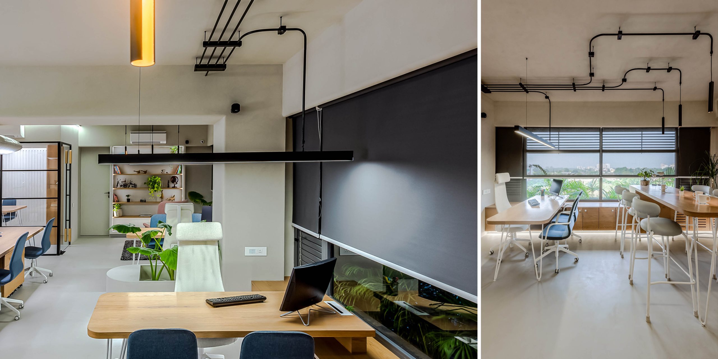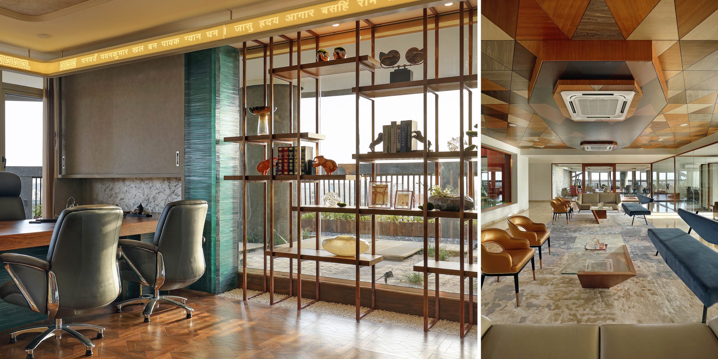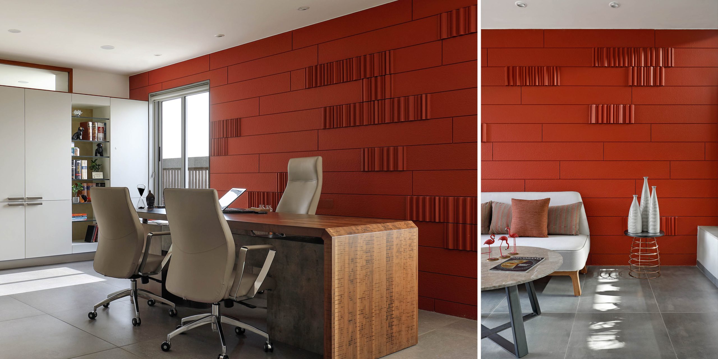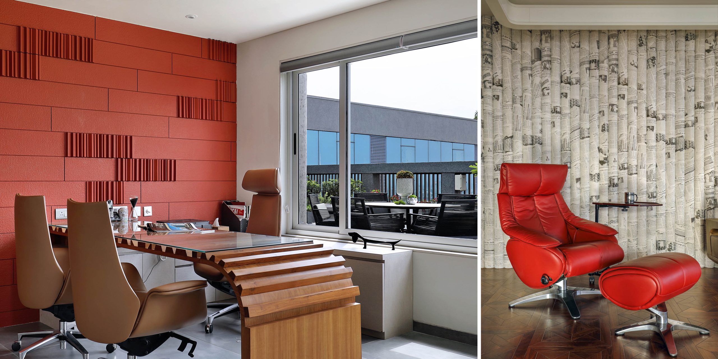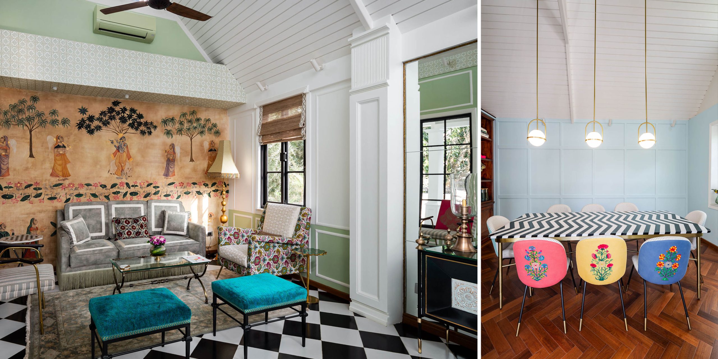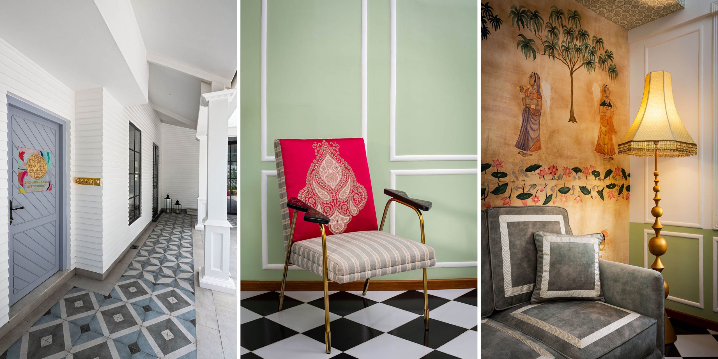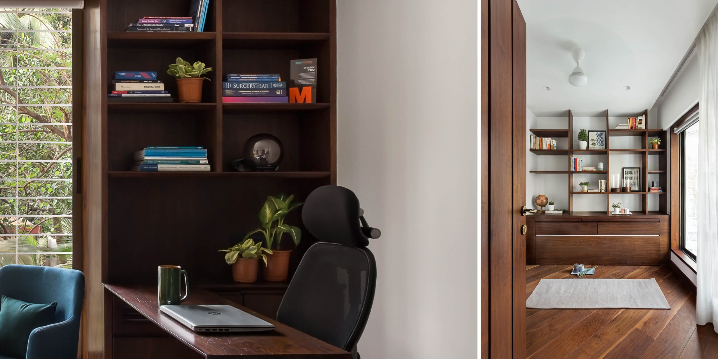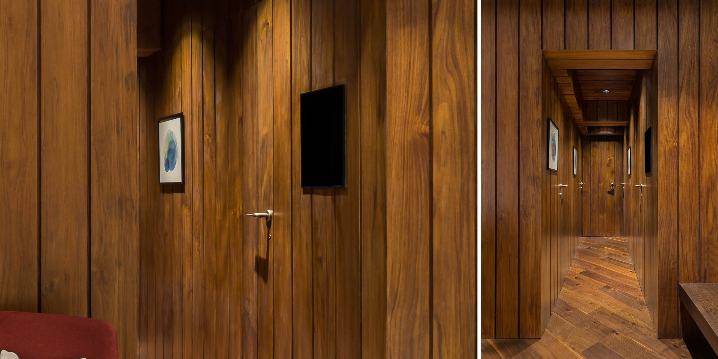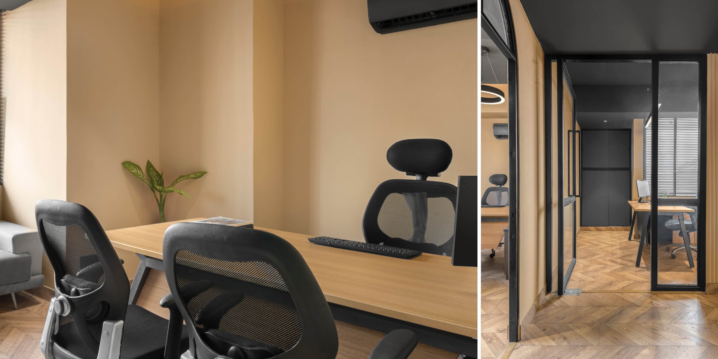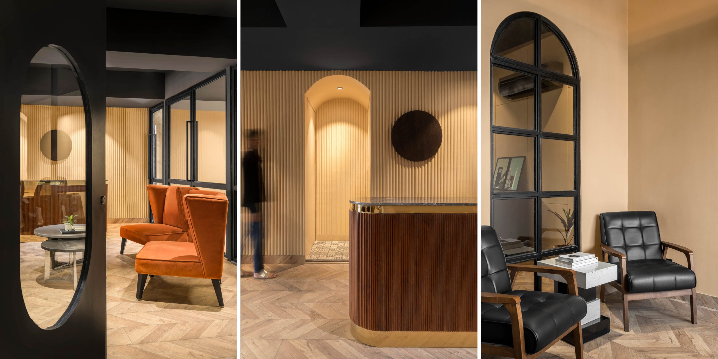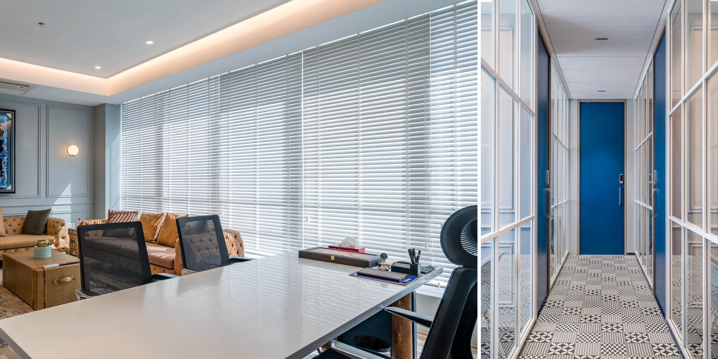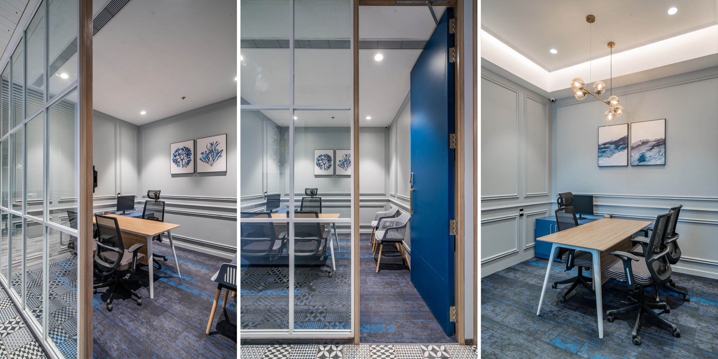While our #WFH days continue, the #fomo of travelling to work is absolutely getting us. With captivating yet soothing decor and a dynamic work atmosphere, these workspaces guarantee enhanced productivity as well as a spirited work environment!
Avid Organics by The Crossboundaries

This 1,200 sq ft Vadodara workplace is designed by The Crossboundaries to embody the value and ethos of the organisation. The six-person office is planned with a subtle palette and sleek design. Three directors’ workspaces, a common employee’s table, and a meeting room are currently accessible, with common light recreation spaces melding into work areas.

The light grey pigmented concrete finish on the walls and ceiling blends seamlessly with the 3mm microcrete flooring. Metal fabricated door frames and translucent glass make up the office floor’s material palette. This lighting installation is a custom art piece made of metal and LED strip lighting.
The conference room is planned in a slick, clutter-free manner, with the ceiling lights as a focal point. A vigorous flush of fresh greens bedecks the interior workspace, while sleek rows of planters externally border the concealed long inlet windows. Articulating the soul of the workspace, the space renders an enthusiasm in the minimal, efficient and flowing ambience!
Jayraj Group Office by Inverted Banyan Studio
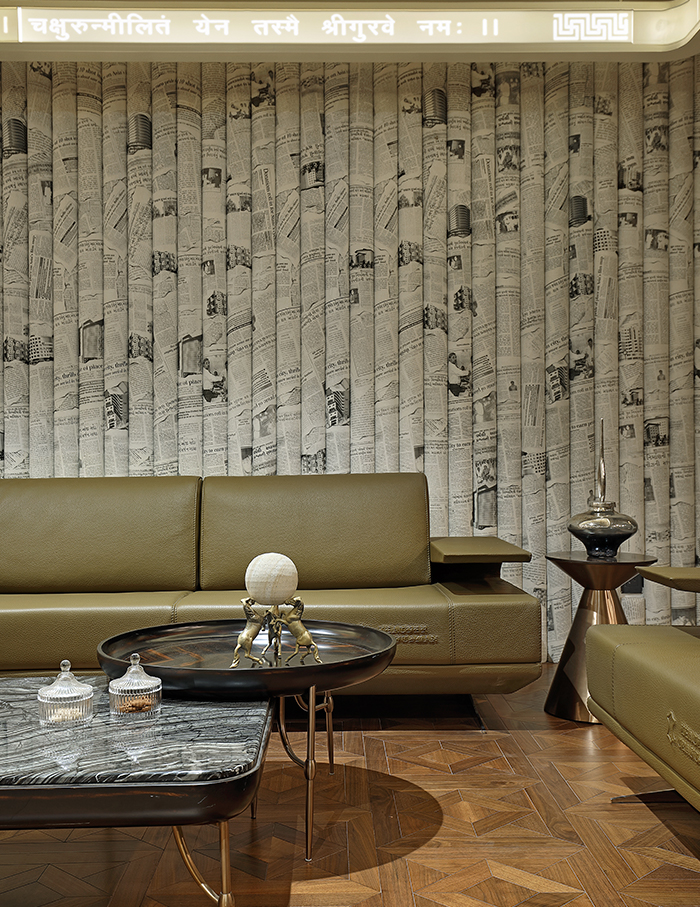
Inverted Banyan Studio’s architectural design for Vadodara-based development pioneers Jayraj Group is an experience in elegant design paired with a spectacular ambition. The project designed by Aditi Katkoria was about comfort and efficiency, while also being an experimental mindset in materials spanning over 20,000 sq ft. A multitude of materials including artisanal elements have been used in designing the conference room.
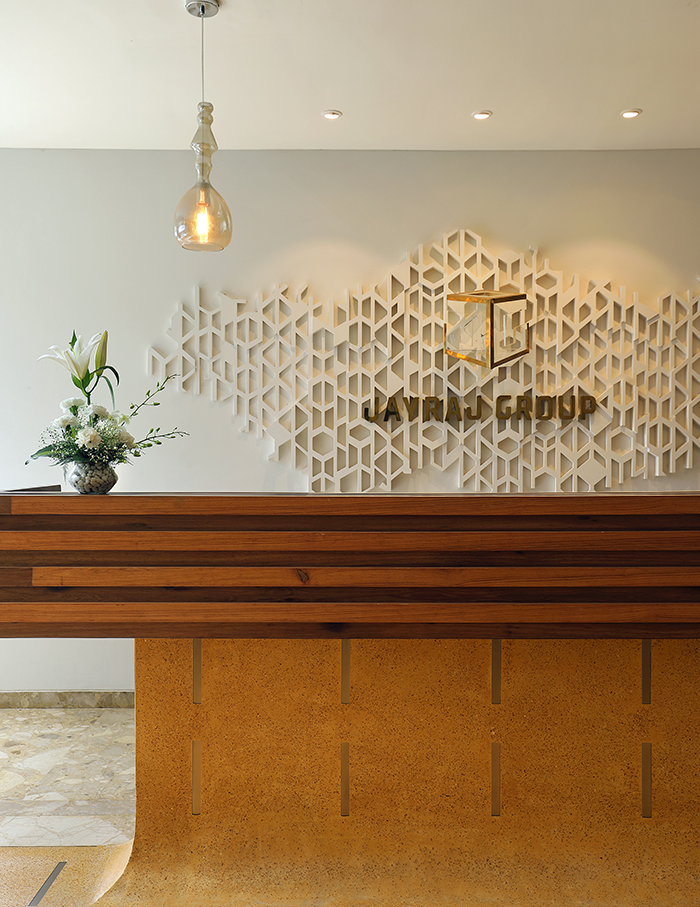
Furniture and specific aspects were assembled with a double- incentive of efficacy and exhibiting the firm’s legacy. The workplace engulfs an overt patio and waterbody sprucing up the ambience. The waterbody and scenery instil a hint of serenity to the interior which is brimming with indoor plants. Pecan wood and cowhide seating, as well as handcrafted woven artworks featuring the client’s skilled adventure, are used to provide extravagance and artfulness.
Imbibing a sense of significance in the space are captivating creations of affection, such as an MD table made of stacked glass and finished in the facade, or a flawless light made of Corian and decorated with Sanskrit script. The lodge’s location on the structure’s edge enables it to be revealed to multiple sections of glass dividers and openings, ensuring adequate views of the zen garden following its entryways unfolding onto a private wooden deck, aiding customers to unwind!
ZXP Offices by ZXP Design
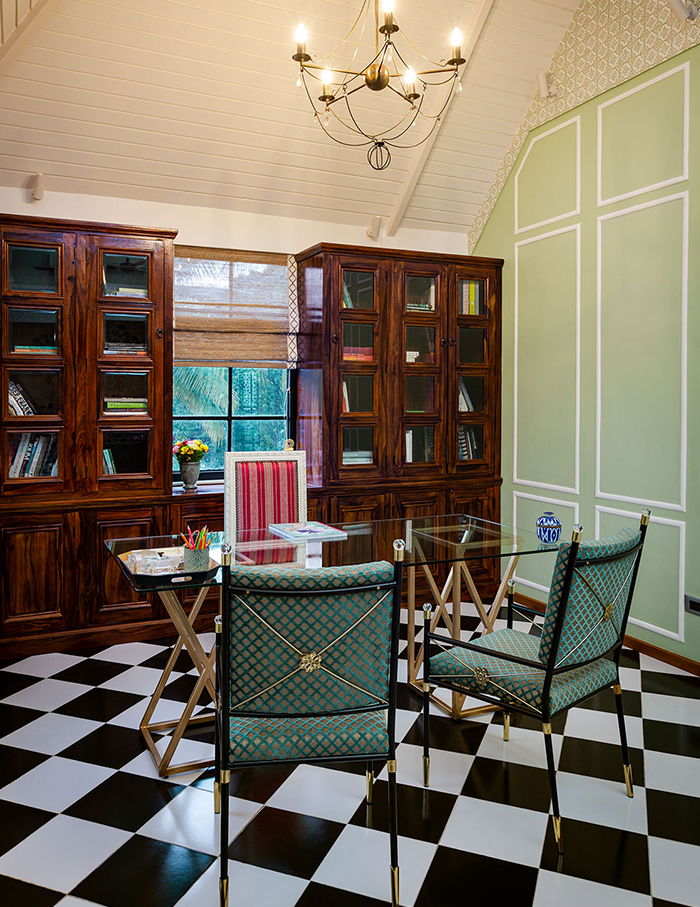
This workplace crafted by ZXP Design has drawn its inspiration from the blend of the colonial and contemporary Indian era!
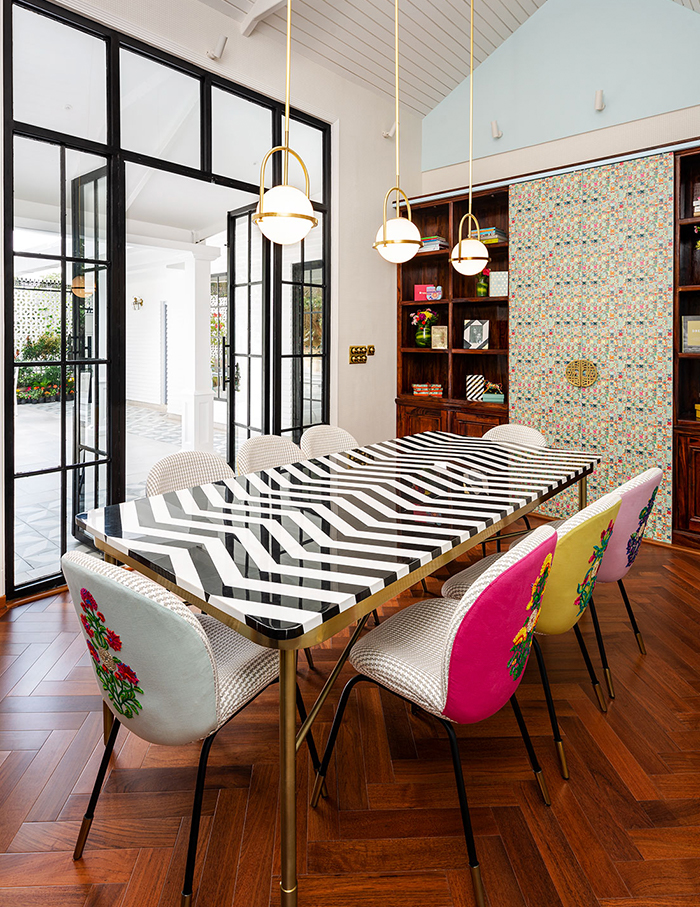
The office’s interiors are influenced by contemporary India, which again serves as a point of reference. The colonial-style bungalows along with the glorious tea estates of southern India, with their slanted roofs, tall doors and windows, slatted high ceilings, and vast verandas on the outskirts, were a manifestation of the colonial period.
ZXP delivers an uninhibited spirit of favourable femininity, informative details, and a chic refined colour palette that will lure one into an ethical realm of life!
Kairos ENT Care by Studio Querencia
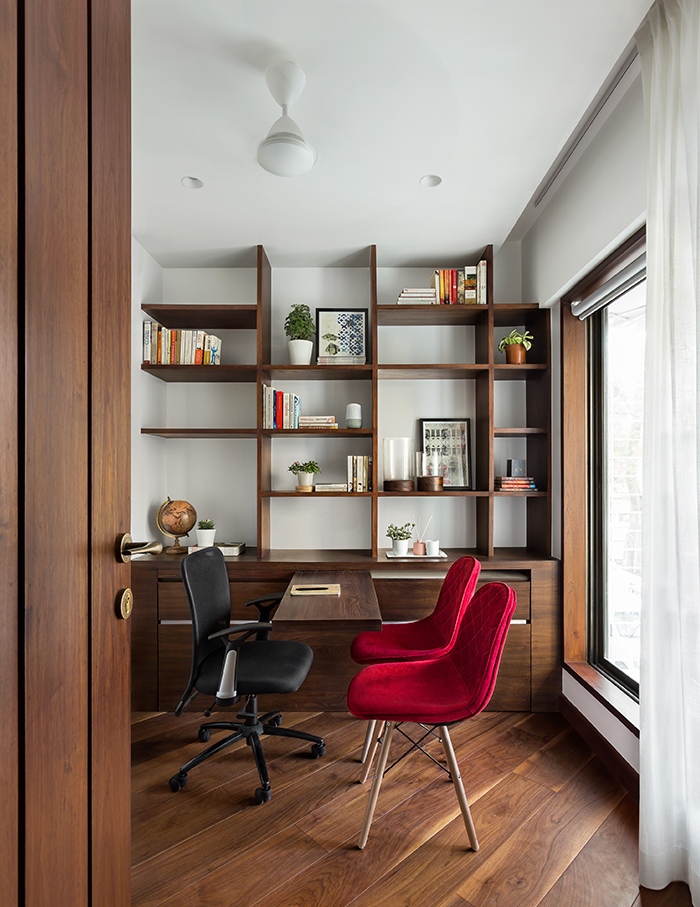
This 600 sq ft Mumbai workplace designed by Studio Querencia aimed to create a serene space to embody an inviting ambience for the incoming patients. Located in a posh neighbourhood, the space design demanded elegance and sophistication!
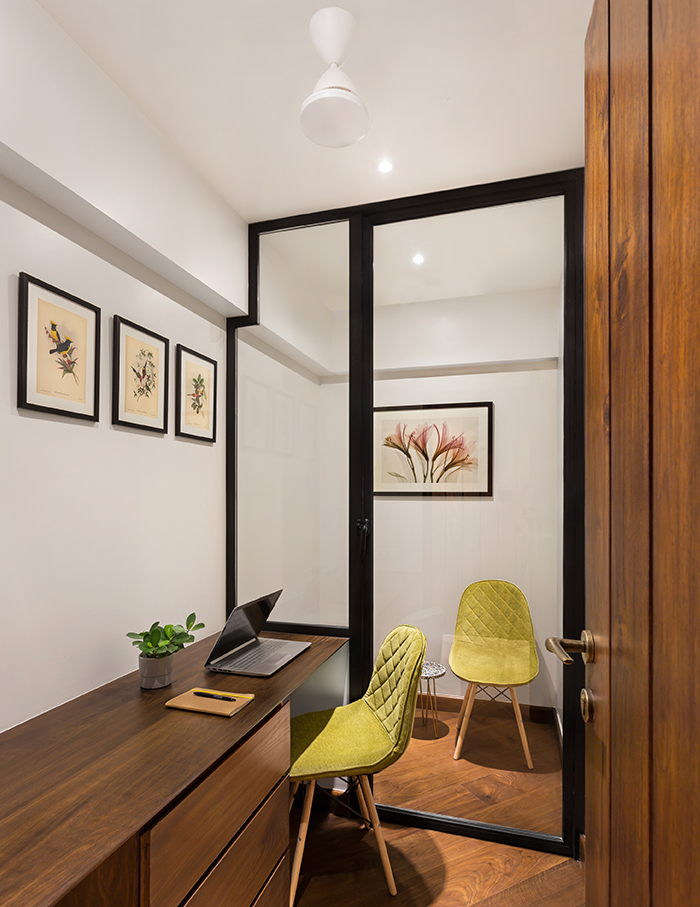
Kiraan Ajay Aggarwal of Studio Querencia believes in a restrained material palette to design seamless and well-connected spaces, hence a single walnut wooden floor is laid across the entire space. The waiting area’s signage curtain is covered in five-inch thick wooden slats, while the walls have been kept white. These slats extend through the hallway, which forms a pocket within the waiting area’s signage wall, concealing the passage’s numerous rooms. As a result, no individual door shutters to the cabins, kitchen, pantry, or audiometry space are visible here; they’re all veiled behind the meticulously detailed wooden panelling.
To add a sense of the outside to the windowless audiometry space, prints depicting flora and fauna have been added. The artworks in the remainder of the clinic are more abstract in nature and add a burst of colour while appearing subtle enough to balance the aesthetic!
The Oasis by Design Dual
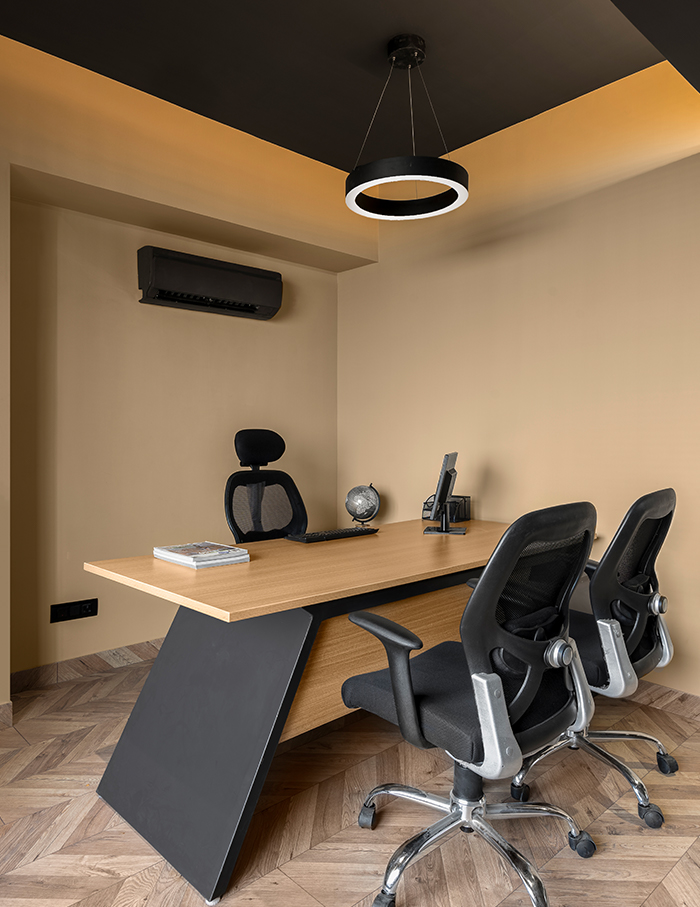
This 1,200-square-foot room in New Delhi exhibits a fresh, youthful vibe. The workplace conceptualised by Design Dual’s Wamika Bansal and Arjun Sara illustrates a dynamic work mechanism with a relatively vibrant visual accessible domain.
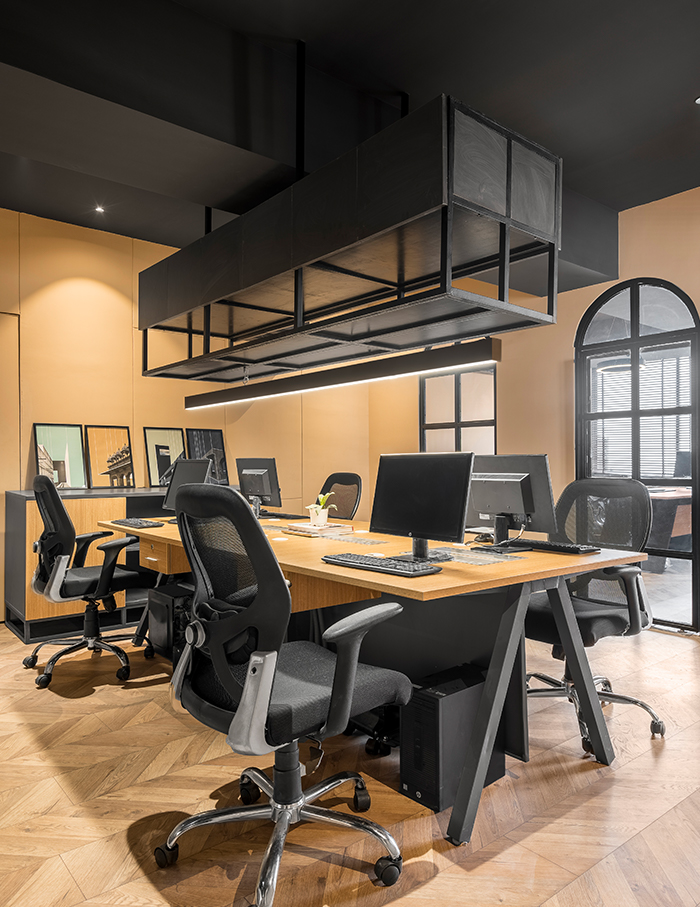
Gypsum parcels enclose the closed spaces that are illuminated by lighting devices mounted on a fictitious roof. To accommodate the Delhi weather, the initial 6mm simple window sheets were substituted with powder-coated aluminium windows with DGU glass. Authorities of the association serve in the lodges on the left, who had eased up seating space within.
The bosses are based in the glass lodges on the right, along with a little washroom area in the corner. Unique features, such as the extraordinary yet subtle design and the curved outlined French entryways, particularly stand out!
The Taj Office by MetR Group
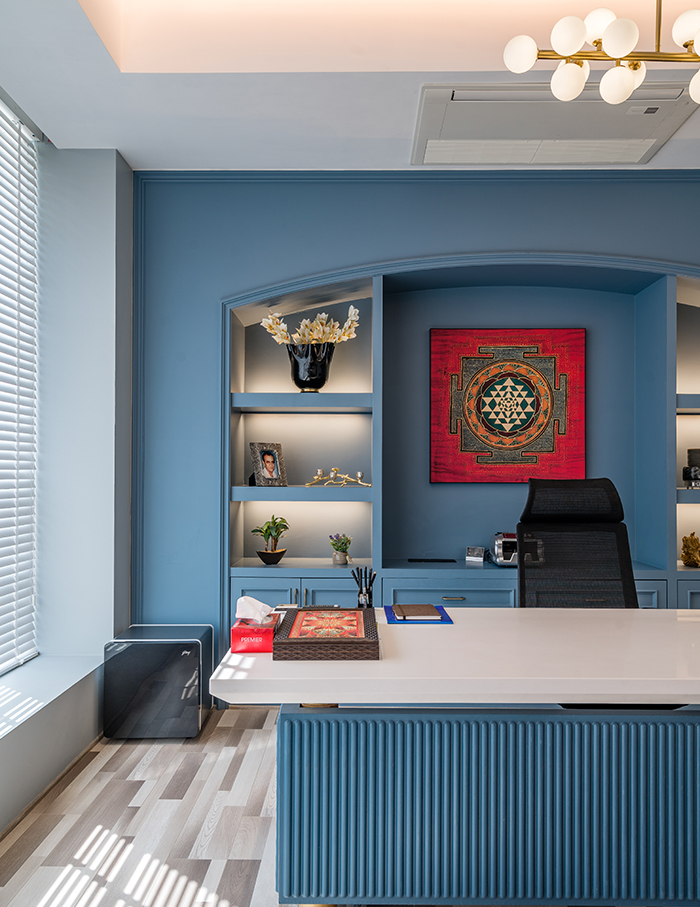
This 1,900 sq ft Ahmedabad workplace situated on the 18th floor of the Hotel Taj Skyline guarantees a stunning view from every part of the office!
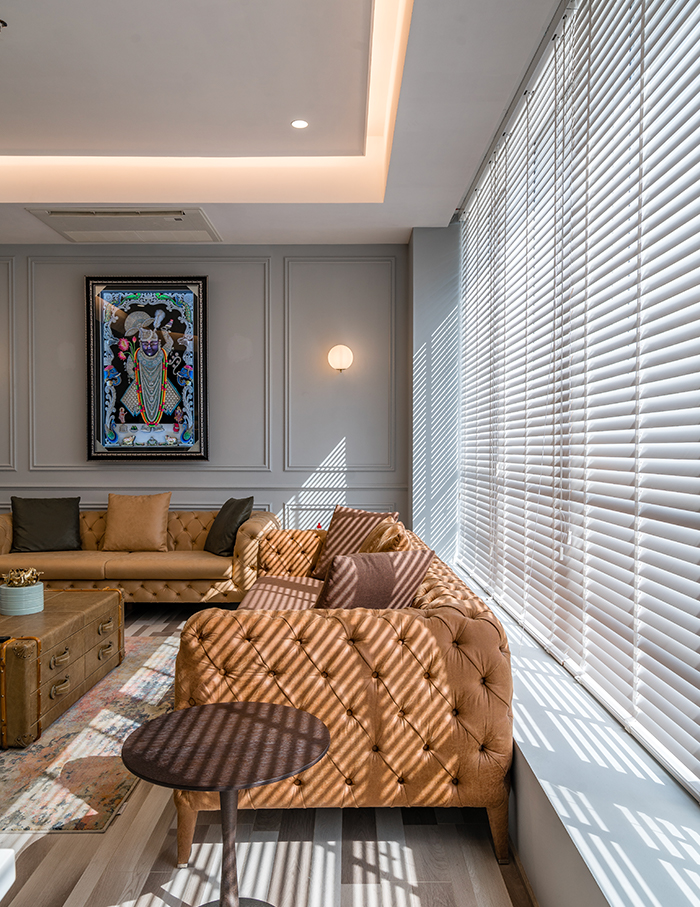
Aiming to curate an open and accommodating as well as collaborative work environment for the employees, glass partitions have been used. Malav Padia and Rachna Purohit Padia of MetR Group avoided complicated designs and opted for a minimalistic aesthetic.
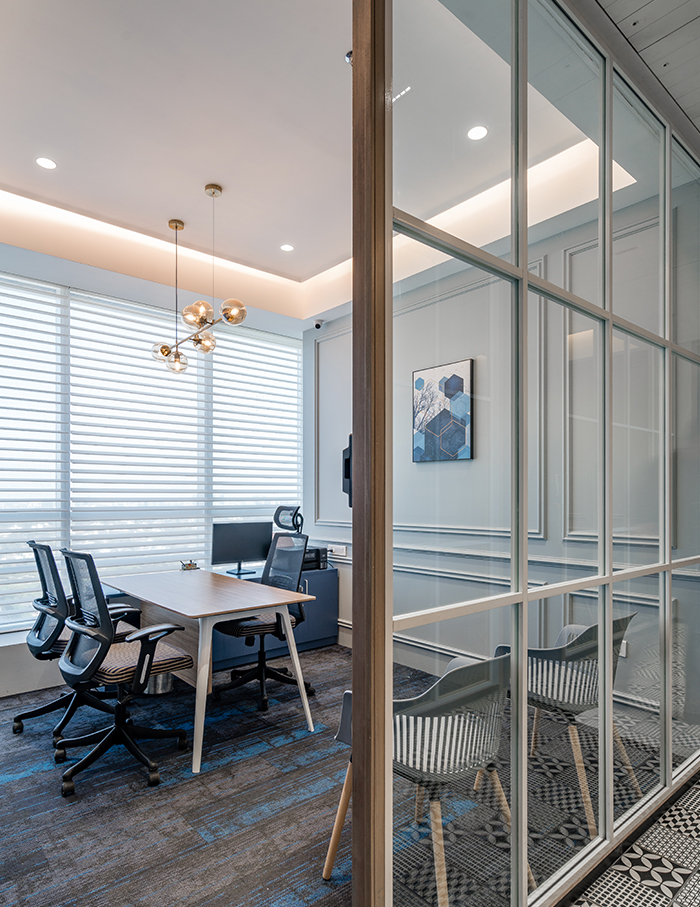
The entire space carries a French contemporary vibe while accentuating the area with handmade monochrome tiles. The blue hue dominates the space, enhancing productivity whilst stimulating the mind!

