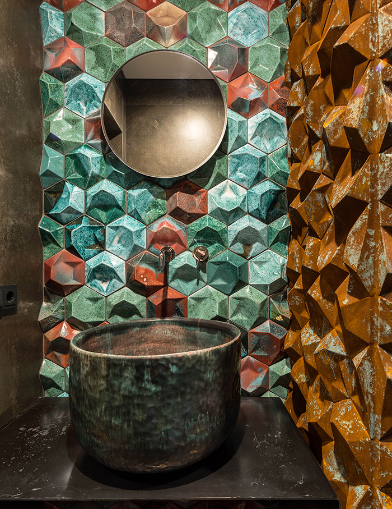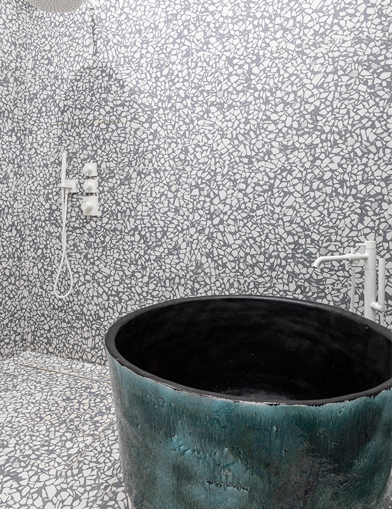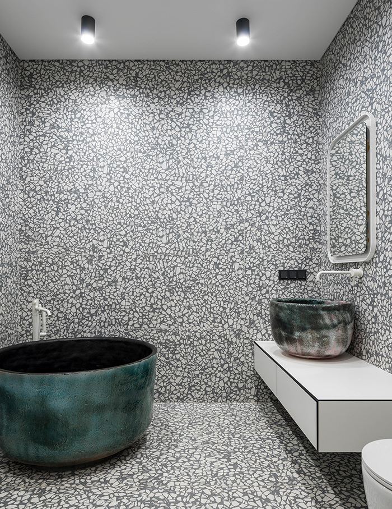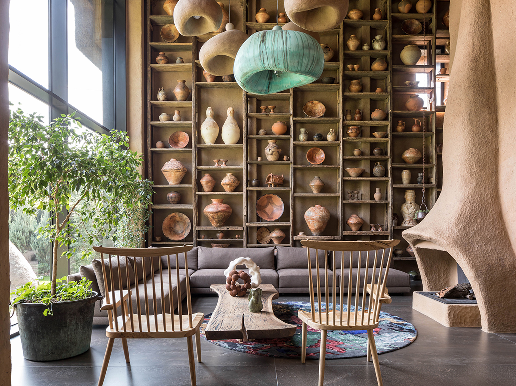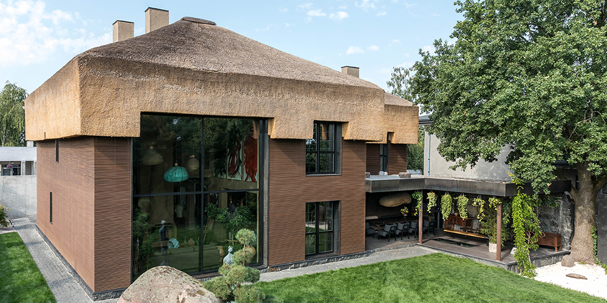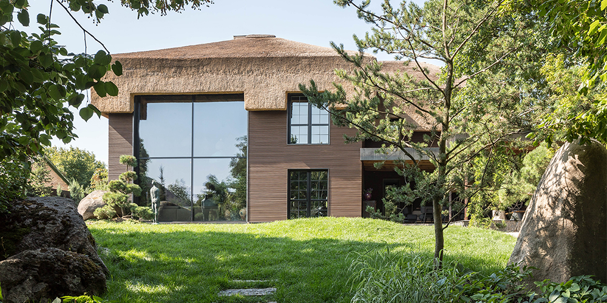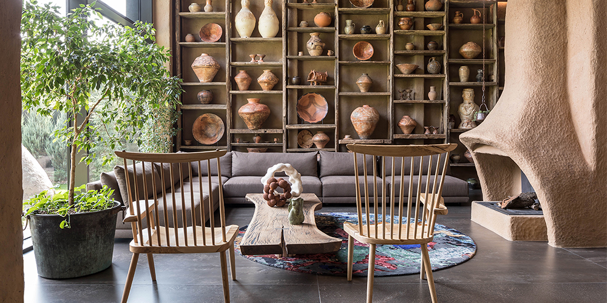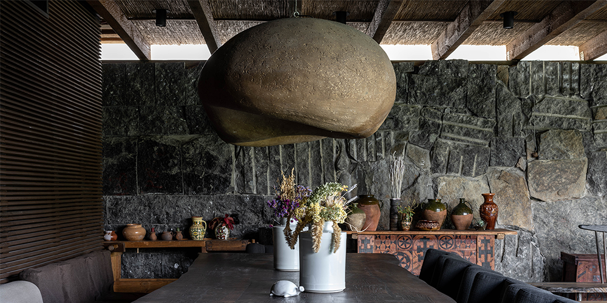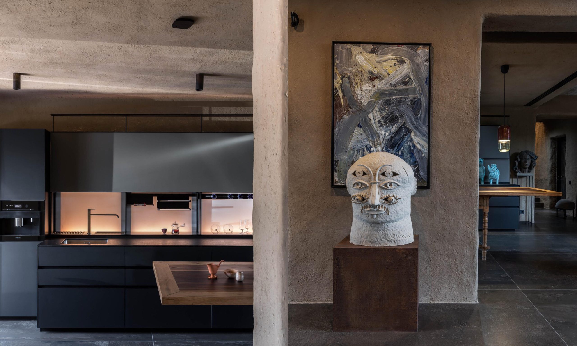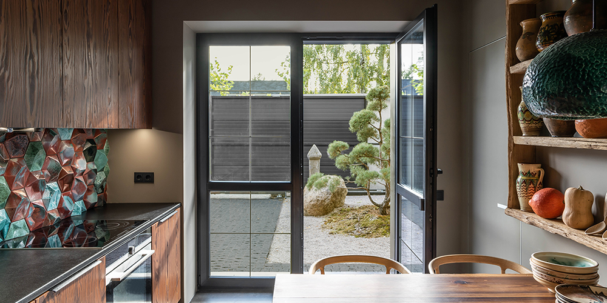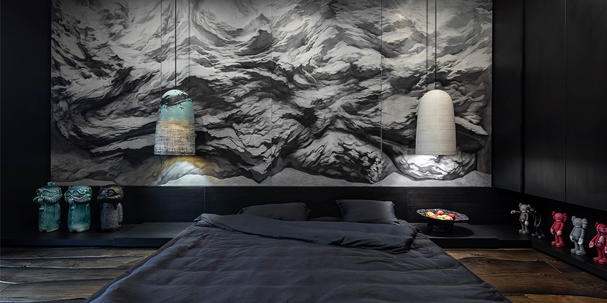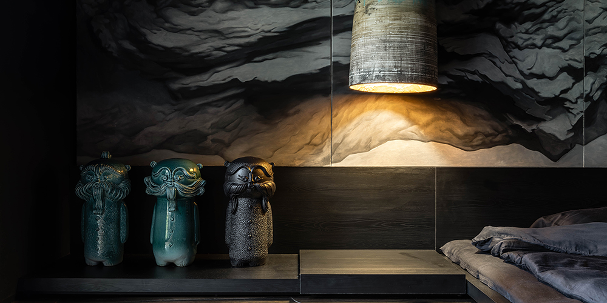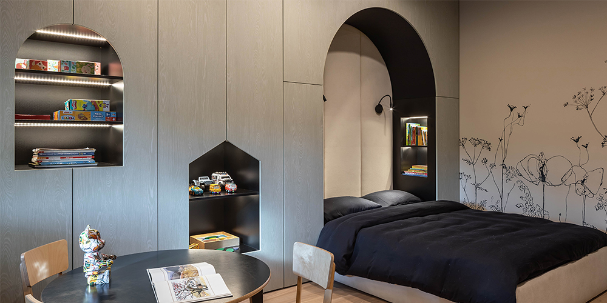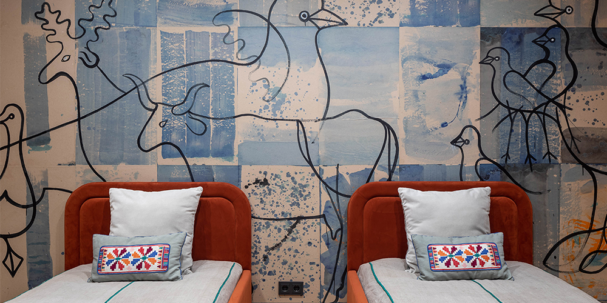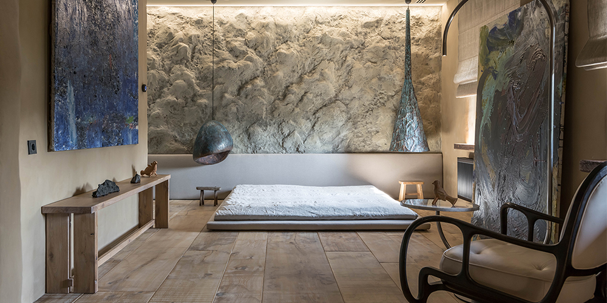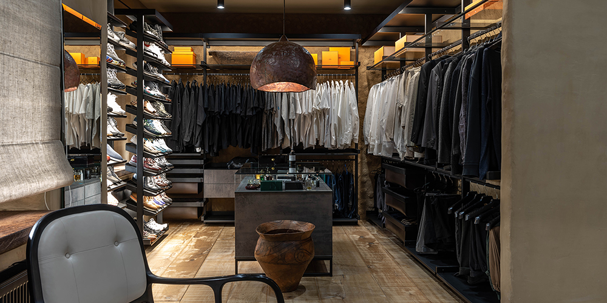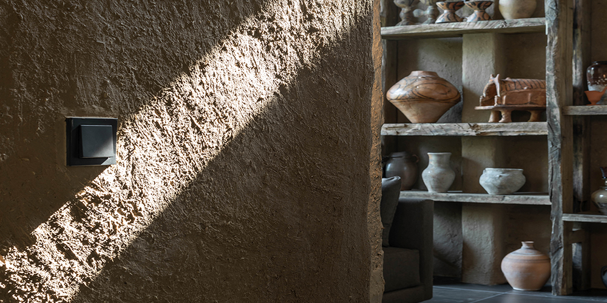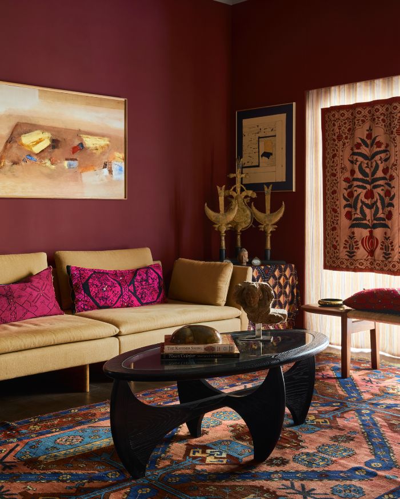A snug thatched roof sits atop Shkrub house in the village of Kozyn in Kiev. Designed and inhabited by Sergey Makhno, along with his family, this 4,000 sq ft house is built in contemporary Ukrainian style, coupled with the Japanese philosophy of wabi sabi that finds beauty and harmony in imperfections.
“When I went to Japan for the first time and saw how they appreciate their heritage, I realised that Ukrainian culture is extremely rich but not widely understood. Japan has given my country back to me. It has opened my eyes and, most importantly, my heart to the wealth I have always had—my homeland. I create Ukrainian design perceived through the lens of the Japanese perception of beauty”, says Makhno.
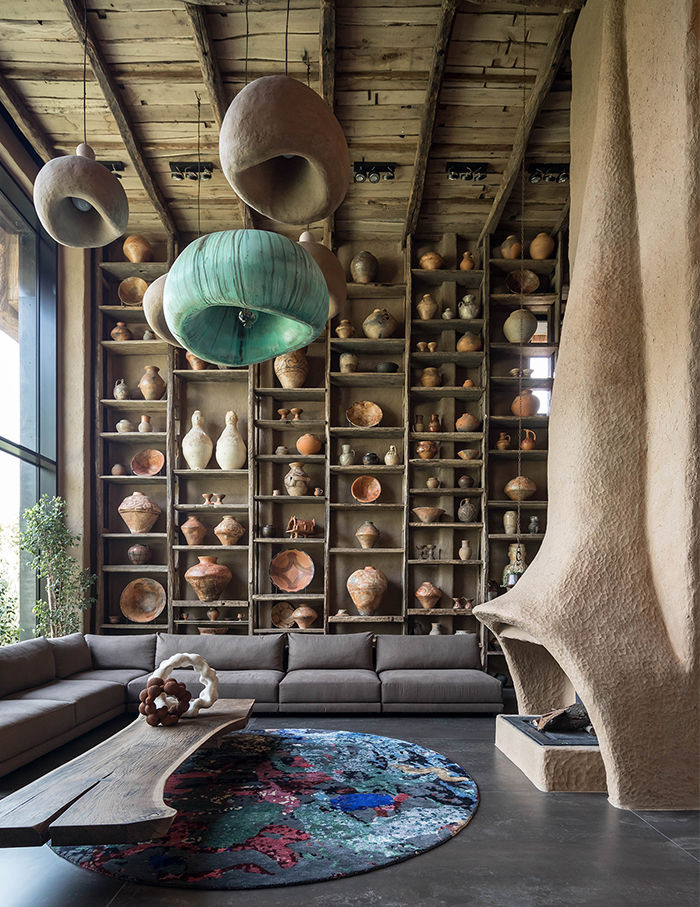
A stone path leads to Shkrub house—lovingly named after an endearment used by Makhno and his wife for each other—through a garden gallery perfumed with the invigorating scents of conifers and herbs. Here, Japanese maples and cherry trees nestle close to traditional Ukrainian zoomorphic pottery and contemporary art.
The Shkrub House has two entrances—the facade and courtyard—and the interior is divided into three parts: an open kitchen, dining area and living room. A massive window offers a panoramic view of the garden.
The walls and ceiling are furnished with wood repurposed from 11 aged and abandoned houses. A wall in the living room is entirely covered in ceramic pieces collected by Makhno over the years, some of which are clay products from Trypillia, 5–2nd Millenium BC. This is a cavernous space, where the two floors have been joined. “As an architect, I understand that space and light are the best things to play with when designing,” says Makhno. The dining area is the family’s favourite part of the house.

The abode features two kitchens. The minimalism of the open one is emphasised by a wooden table from a flea market, while the closed kitchen is designed purely according to Ukrainian traditions. Above the table is a “mysnyk” or a special, authentic shelves for dishes.
The stairs to the second floor lie to the right of the entryway, with glass handrails and ginger “Tetrapods”—the designer tile by Sergey Makhno Architects inspired by actual multi-toned tetrapods that protect coasts from destructive waves. The layout on the upper level is simple and ergonomic. A gallery and bedrooms dominate the space. The former ends with a balcony that overlooks the living room and garden—the first thing the homeowners see when they leave their rooms in the morning.
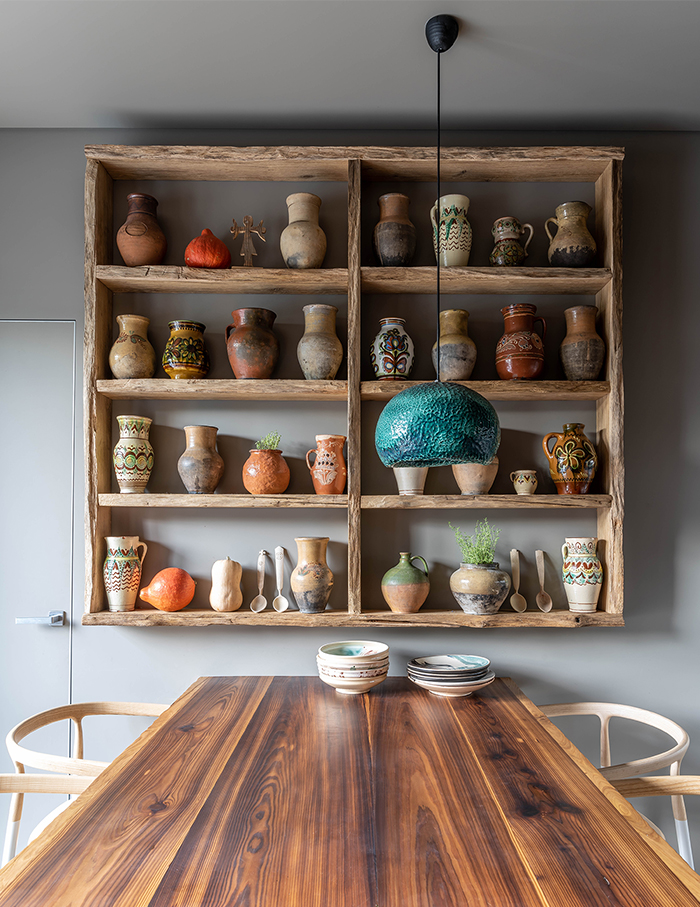
The decor here on the upper level is represented by the 16th century ceramic tile and guardian angels above the doors to the children’s bedrooms. A window overlooks the second level of the stone garden and a rooftop terrace. This is analogous to one of Japan’s most famous gardens—Ryōan-ji in Kyoto.
The eldest son’s room is traditionally made in dark colours. The main focus here is the view of the garden and the floor that uses wood from a 500 year old oak. At the head of the tatami bed is a Sumi-e-style monochrome art piece depicting distant landscapes. The room of the youngest son is also minimalistic and spacious. The wallpapers are made by Sergey Makhno, drawing inspiration from his early childhood.
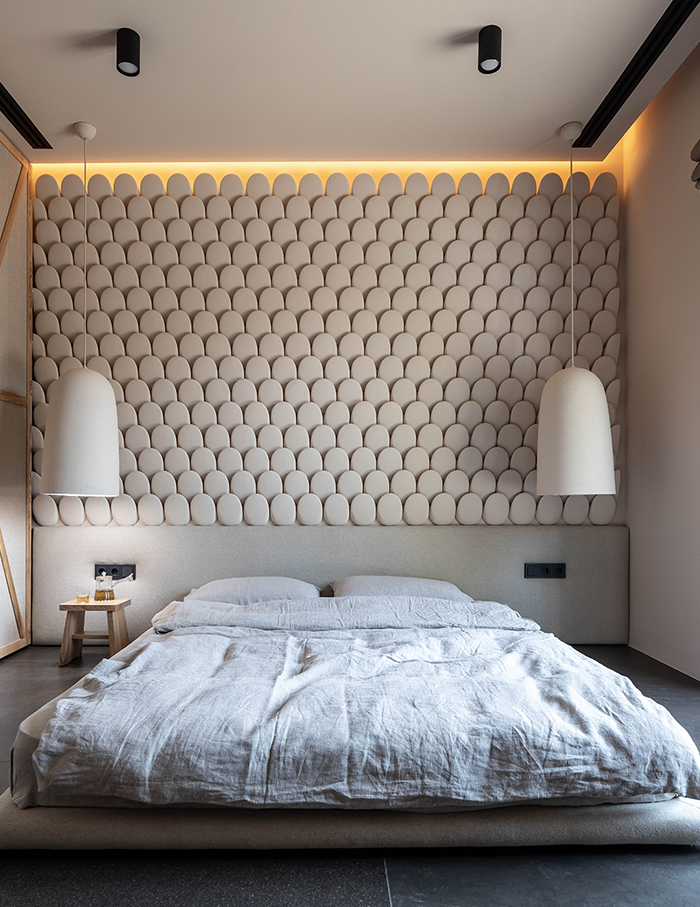
The master bedroom is segregated into a recreation spot, study, shower area and bathroom. The head of a tatami bed is an allusion to a clay cliff as a symbol of all things primeval and their timeless beauty. It is a unique technique implemented by the Kelsis studio. The study area has an open window connected to the living room. Metal lamps designed by Sergey Makhno Architects studio decorate the space.
Makhno’s parents, who visit frequently, have their own room that’s simple and restrained. (In the evenings, when Makhno and his wife are out, the children are watched by their grandparents—an important familial connection that’s celebrated by Ukranian society.)
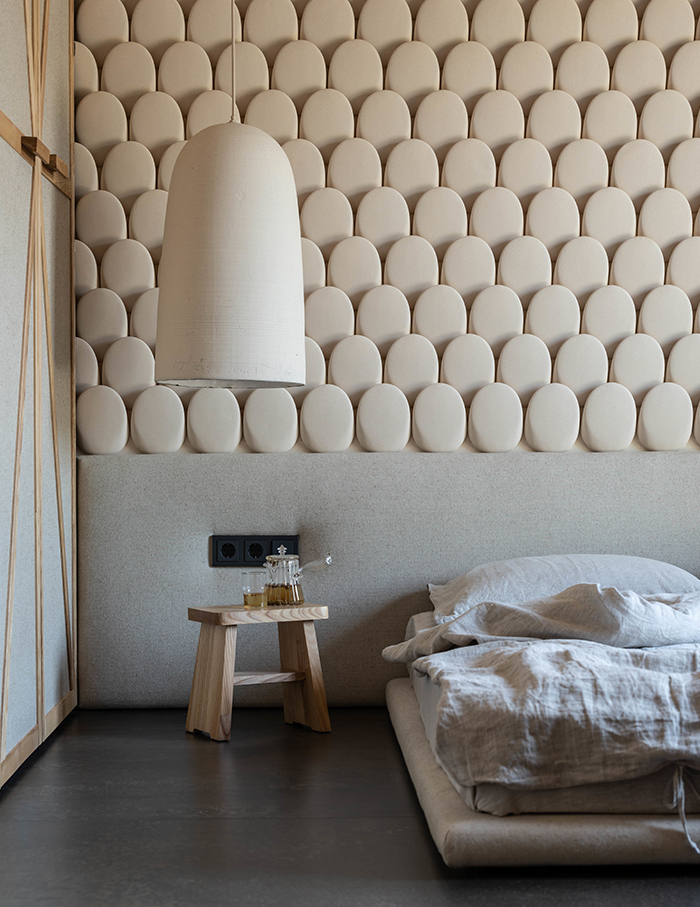
The house is made using the designer’s favourite materials: linen, wood, clay and metal. The walls are furnished using nine different techniques. One of them, for instance, is commonly used in ceramic sculpture modelling. To get a texture with rhythmical dents, the walls were covered with clay and knocked with a wooden spoon until it dried. Also, according to ancient Ukrainian traditions, the clay is mixed with flax seeds, rye, and wheat—this technique was used in the ancient times of Trypillia. Another interesting wall treatment is seen in the guest bathroom that features a gallery of designer tiles by Makhno.

All the lighting in the house is designed by Sergey Makhno Architects. The house also hosts an impressive collection of contemporary Ukrainian art. The entire home has been lovingly decorated with natural materials, collectibles and handmade furnishings.
The strong emotional and familial connect is evident in the way each room has been conceived and in Makhno’s parting words—“thousands of years down the line, when archaeologists will explore my house, they will say that it was built following ancient Ukrainian traditions and there was a lot of nature and joie de vivre”.
