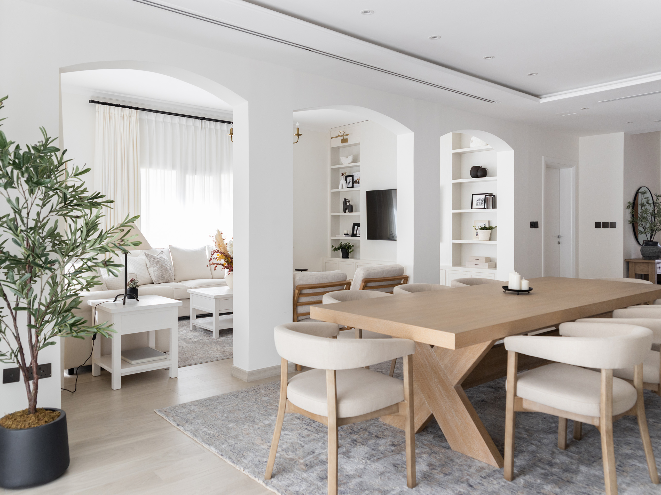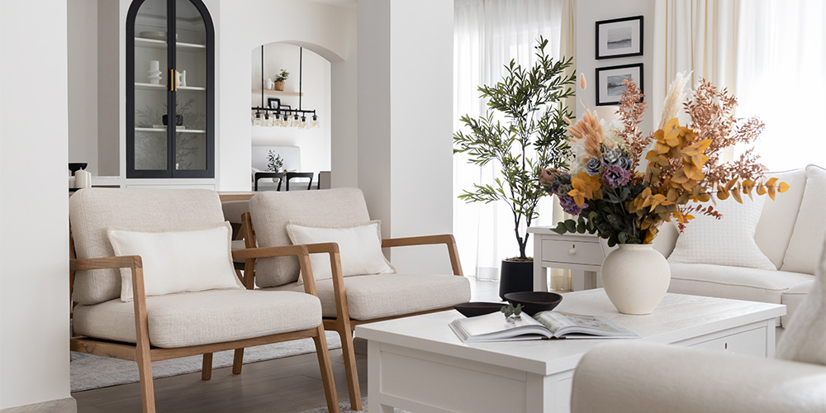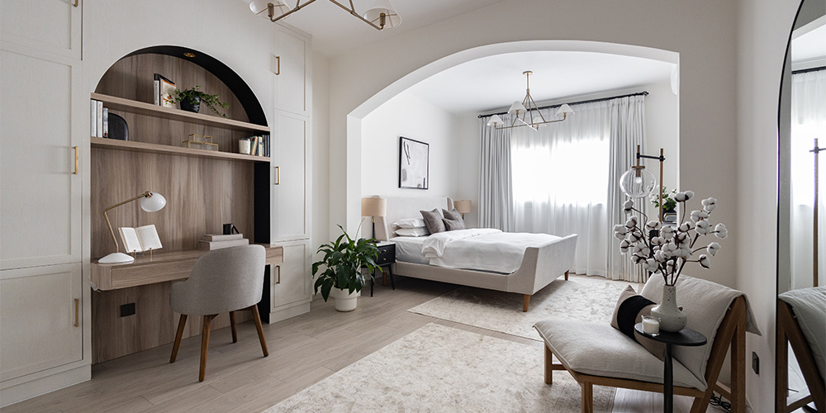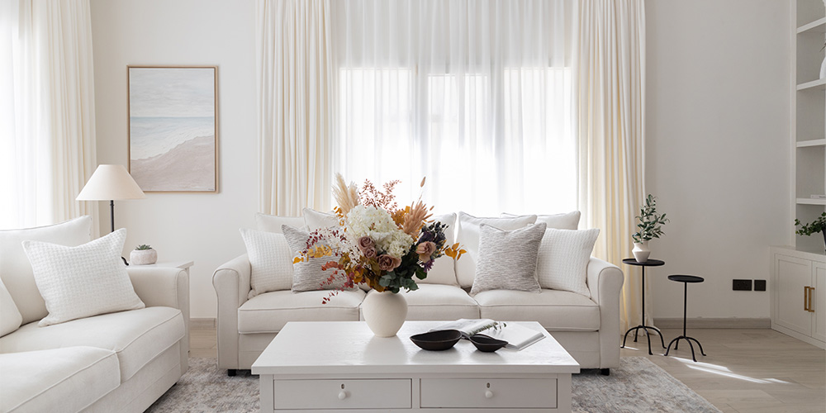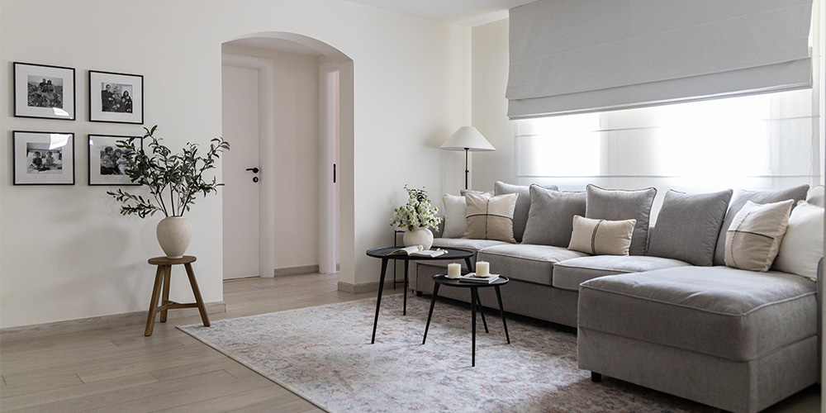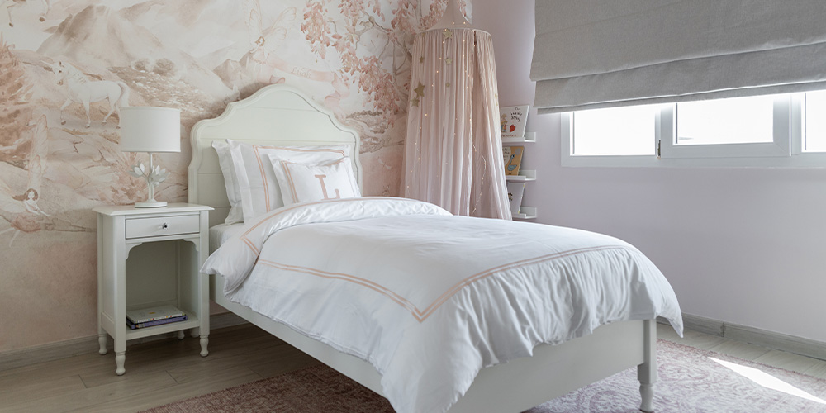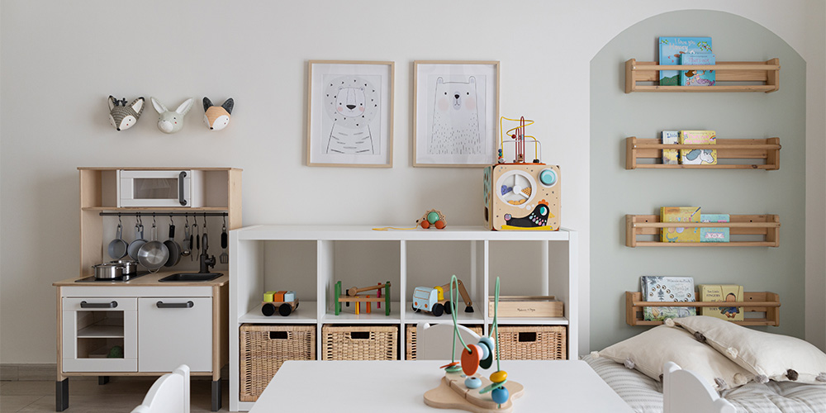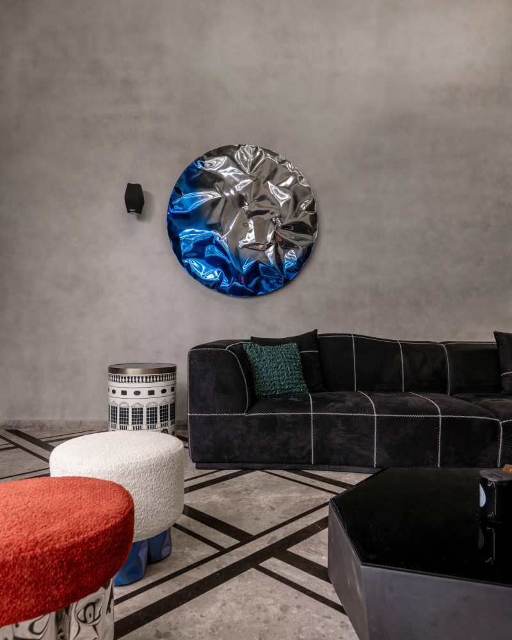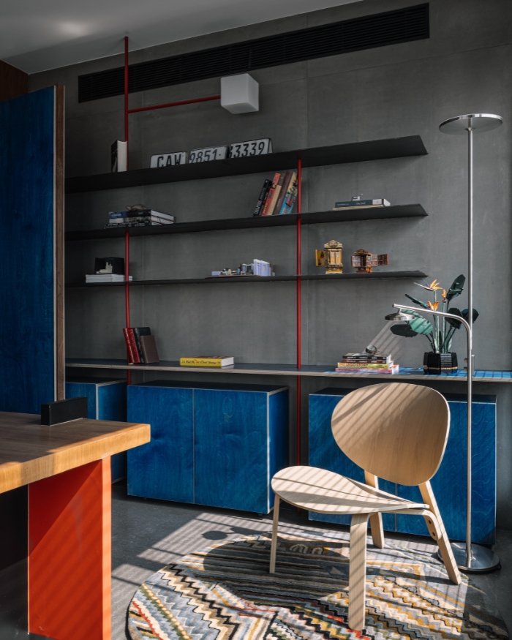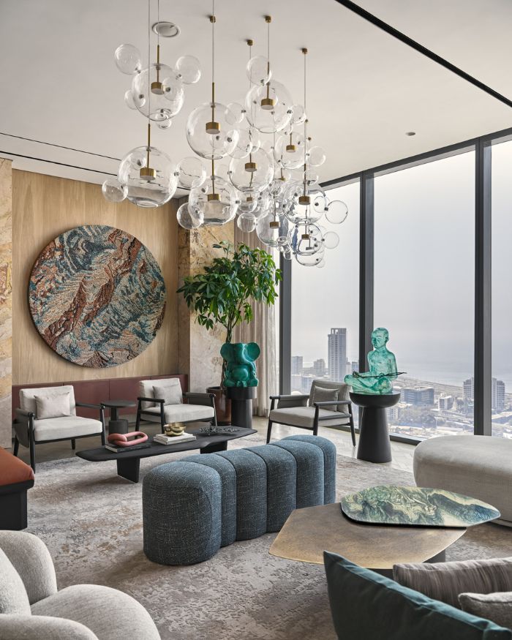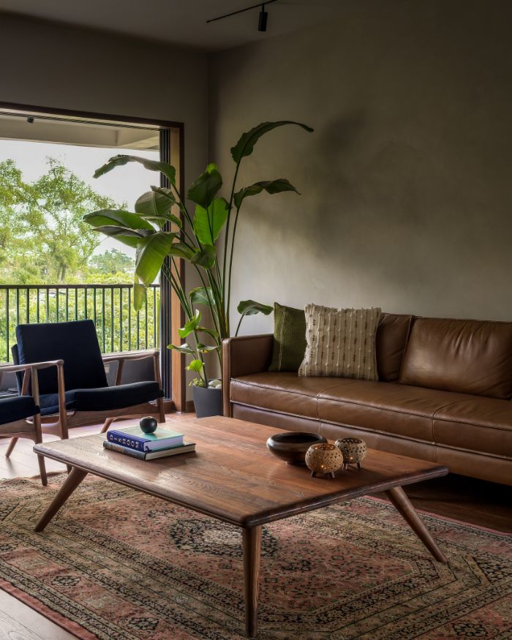In Dubai, a city of sky-high construction and reflective glass buildings, a five-bedroom home serves as the anthesis. Creamy linens and a generous use of wooden accents creates a space that is simple and understated. The house had been purchased earlier and some aspects — like the flooring, bathrooms and kitchen had already been completed before interior designer Anu Kewalram, Founder and Director of her eponymous firm, was brought in to work on the 4,200 sq ft house.
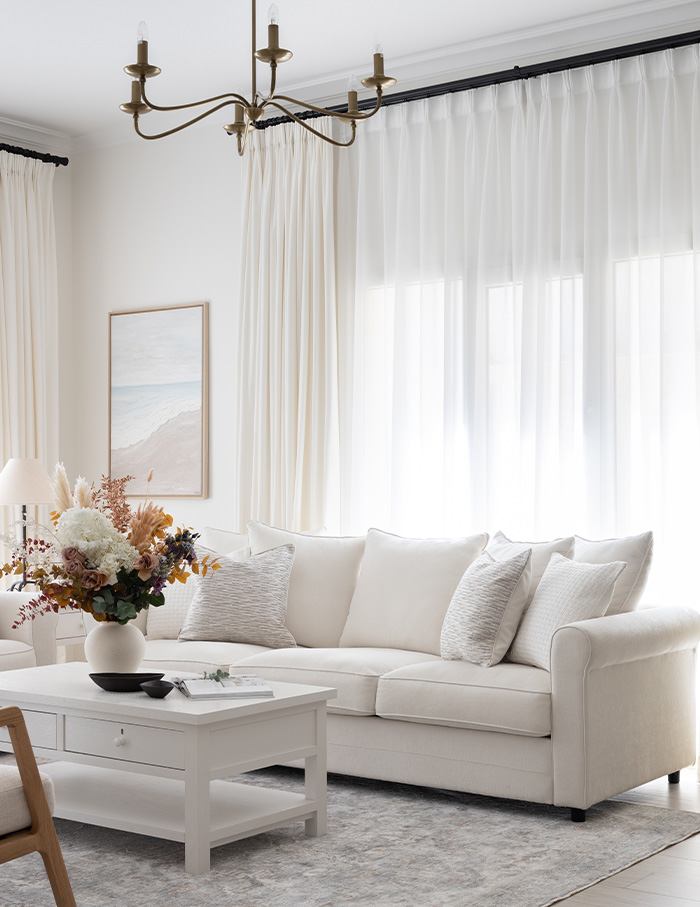
Unifying details
Throughout the home, arches and soft hues give the house a sense of unity. Kewalram admits that some structural changes were made to better the flow.
However, overall, she says, “This home stays away from bold shapes and patterns, bright colours and edginess.” She adds though, that she’s made use of a mix of soft curves with bold blacks, while making use of vintage pieces alongside modern contemporary art,” for a space that is classic contemporary.
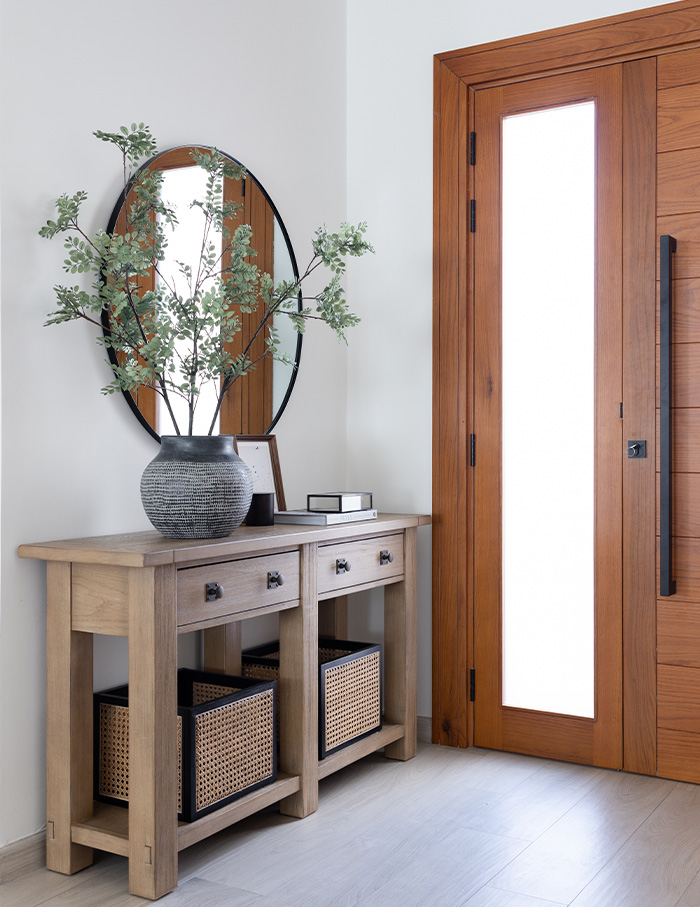
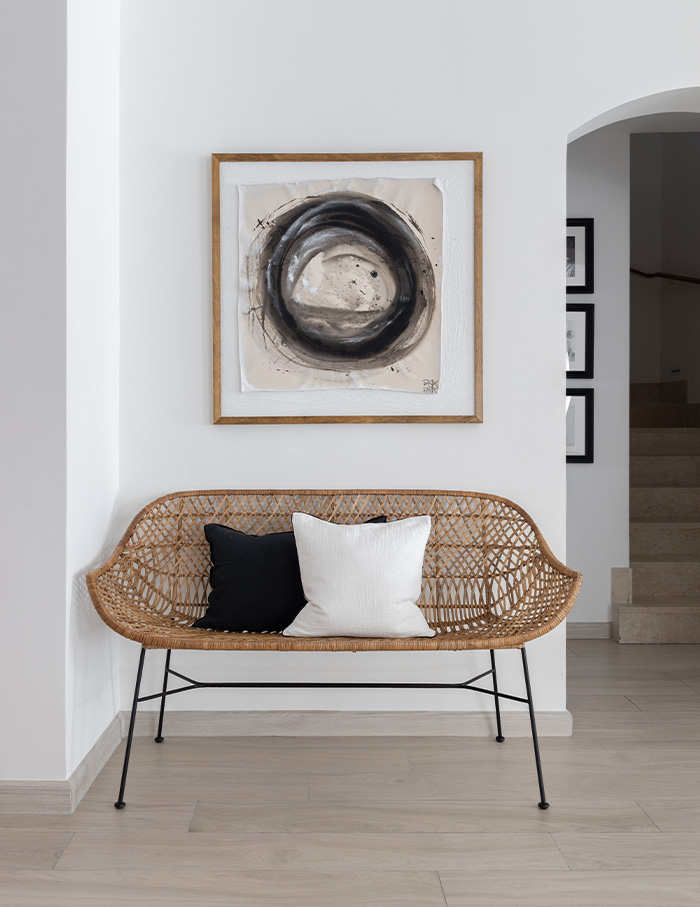
The home, in the city’s Meadows Community, sees a front door open into a foyer which allows views of the living and dining spaces. The ground floor also includes the kitchen, guest bedroom and powder bathroom.
On the first floor a small living area has doors to the master bedroom with an en-suite bathroom, a second bedroom with a balcony which was designed for the couple’s toddler twins, and two other bedrooms that share a bathroom. Those bedrooms are for their two children aged under 10.
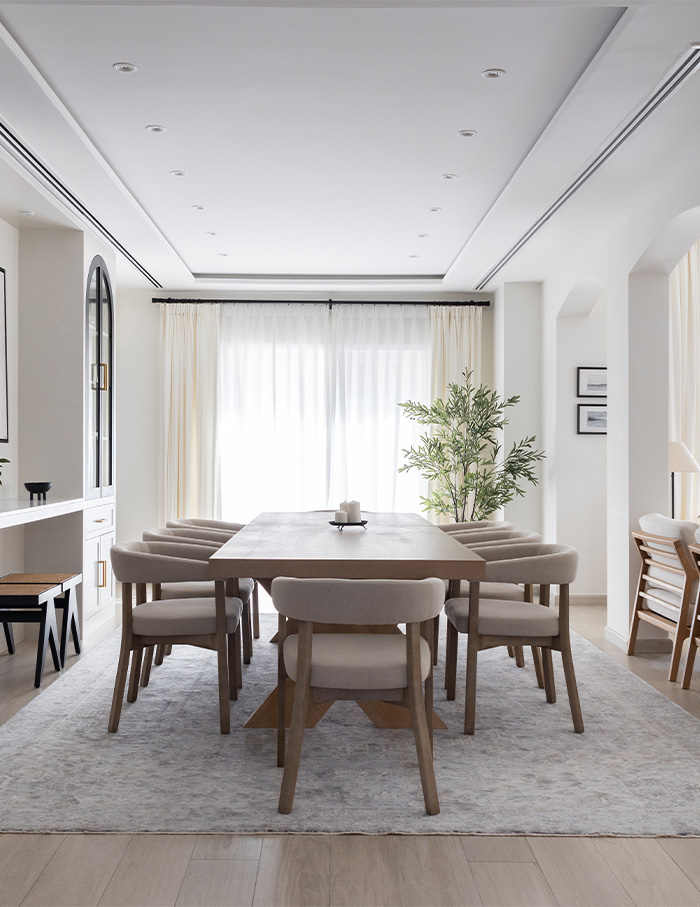
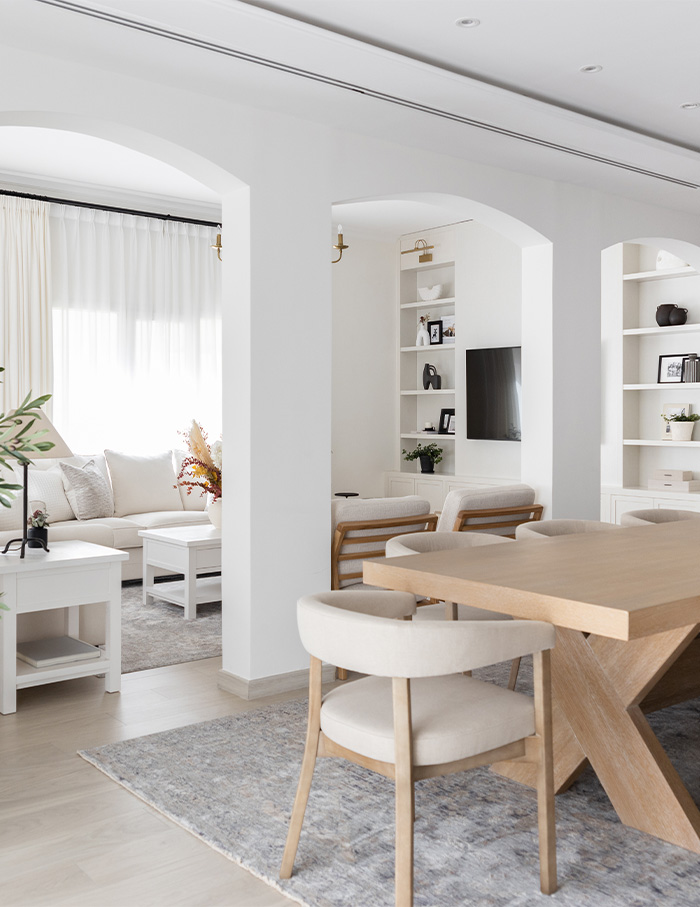
Even with its neutral palette, care was given to ensure that the house was child-friendly. So, stain-resistant materials were used along with zero VOC wall paint (Simply White from Benjamin Moore). Kewalram adds, “Accents of wood, such as oak and walnut were added to create warmth and character, while rattan and brass added a touch of class to spaces defined with bold blacks.”
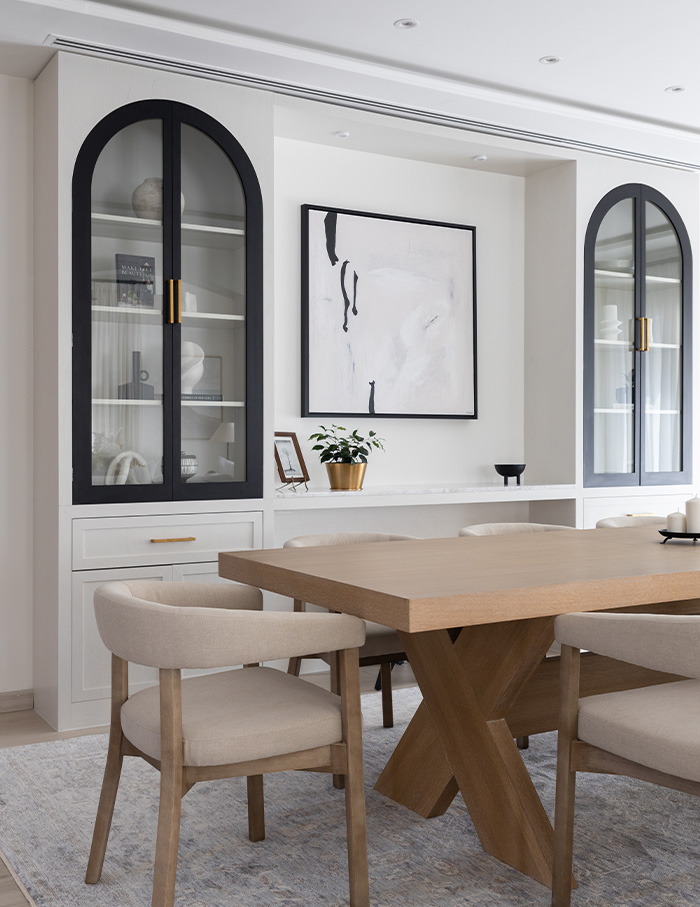
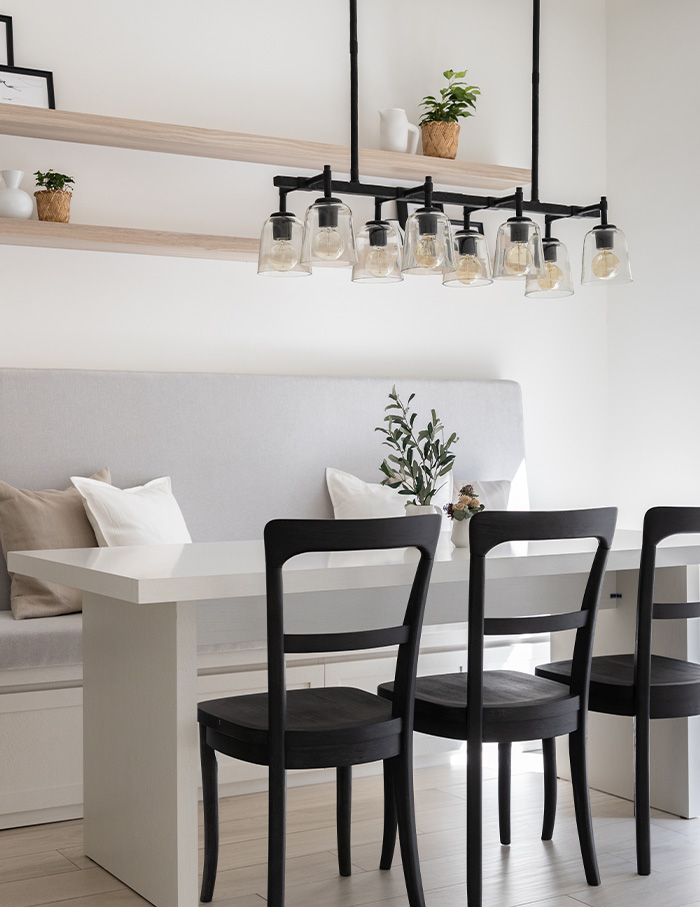
Child-friendly and uncluttered
Further, the children’s rooms were designed with unique colours and themes, to ensure that each room had their own personality. A favourite was the daughter’s room. Kewalram explains, “it literally went from cluttered and messy to a gorgeous and functional room of what fairy tales and dreams are made up of,” with hints of pink, and a wallpaper behind the bed to tie it all together.
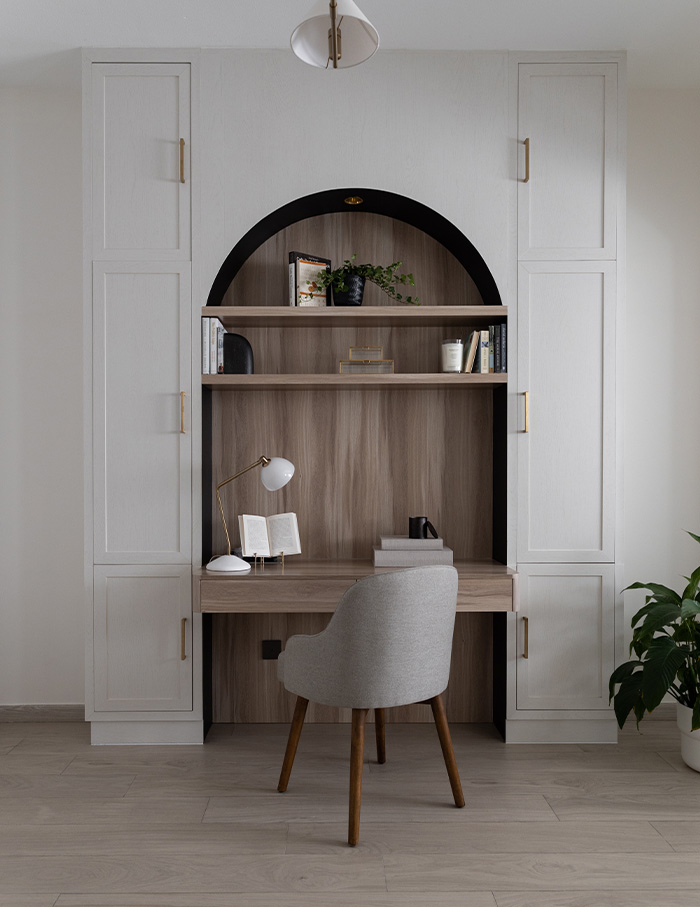
The master bedroom though was the most challenging room to tackle, as it took a lot of thought to convert the plain, rectangular space into one with different zones. An arch was constructed to separate different areas of the room, which also required a split air conditioner to be repositioned so it would no longer be in anyone’s sight lines.
The room, and the house are a showcase of Kewalram’s design philosophy, where her classic aesthetic can shine. She says, “Most of the spaces in this house reflect my style of designing with neutrals and materials that bring colour, texture and depth together.”
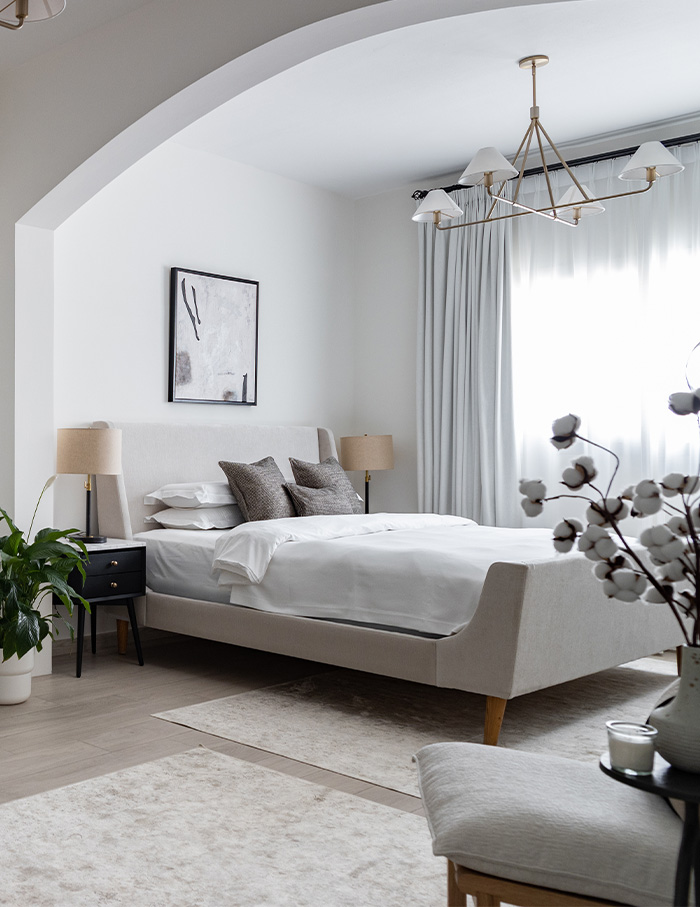
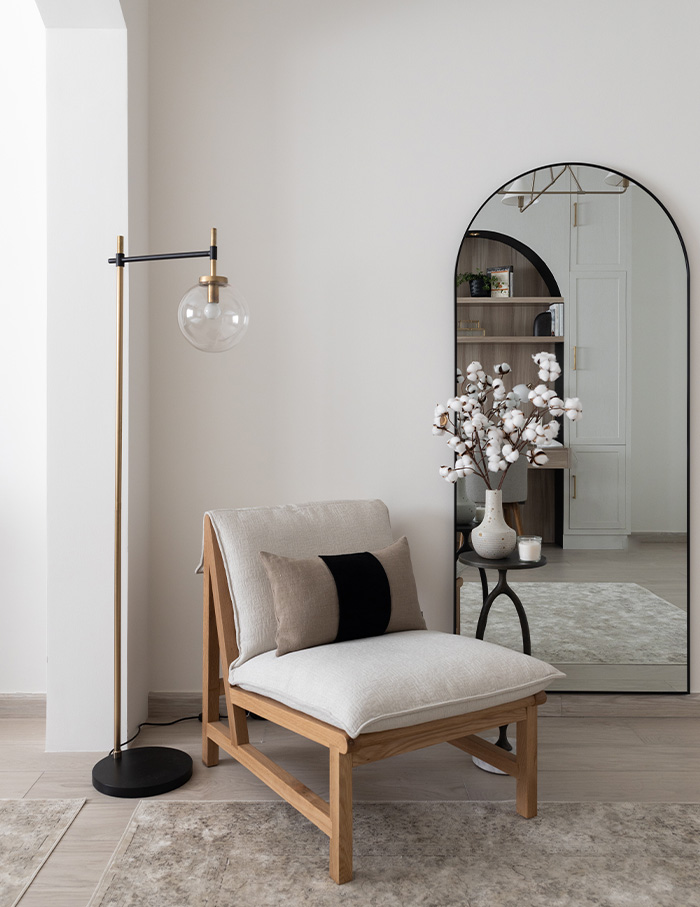
She notes, “Most of the house flows with a distinctive style but yet each space has its own functionality and features that are unique to its surroundings.” So even within the theme, there is the ability to bring in different influences. She notes that the ground floor breakfast area has a modern farmhouse vibe, where the arched cabinetry with black and brass detailing brings Spanish architecture to mind. For a large family, its these communal spaces where memories are made and meals are shared.
You may also like: The Nouveau Calcutta: Ajay Arya of A Square Designs reveals the calculated eccentricity of crafting his first home in Alipore

