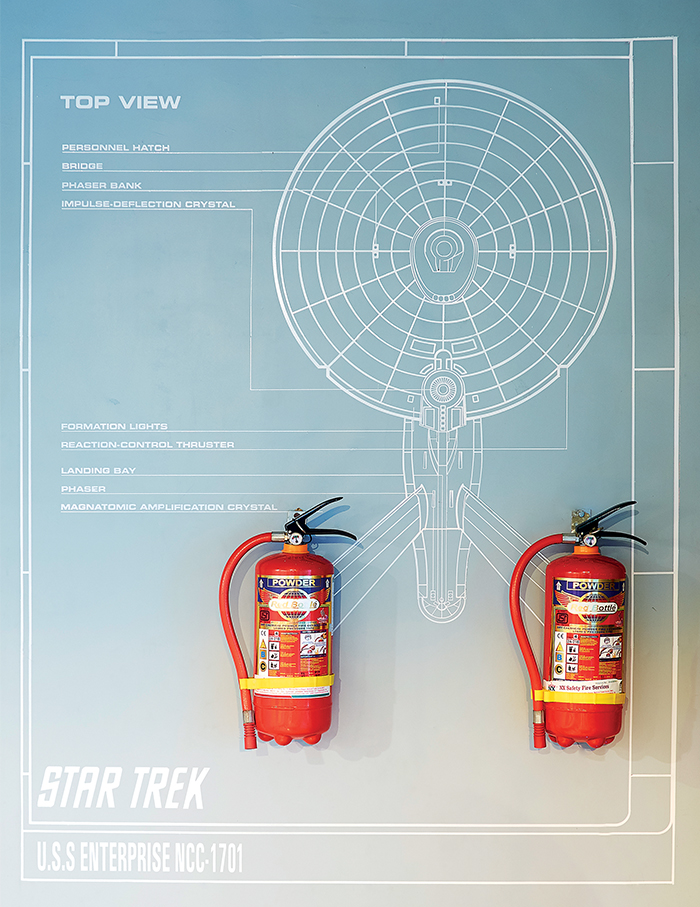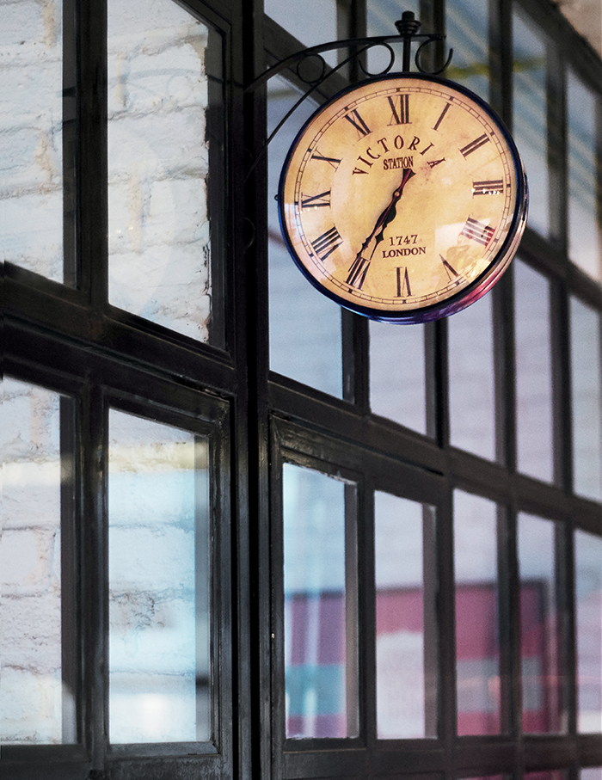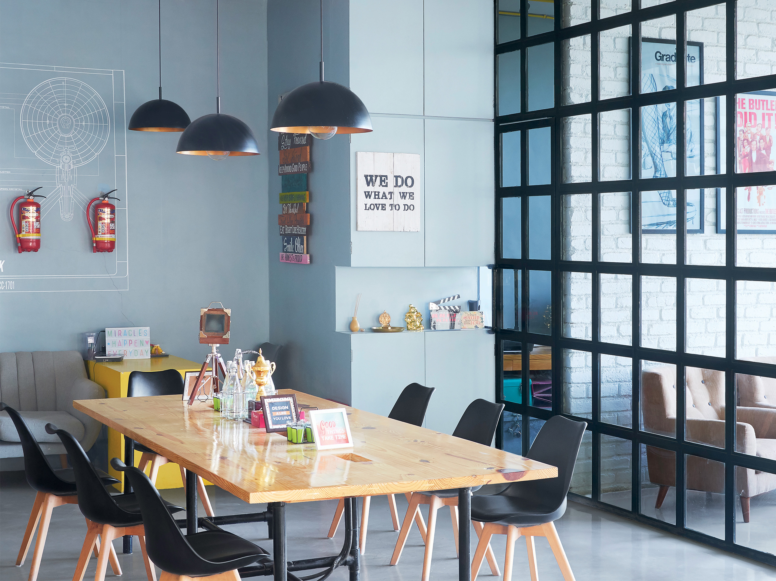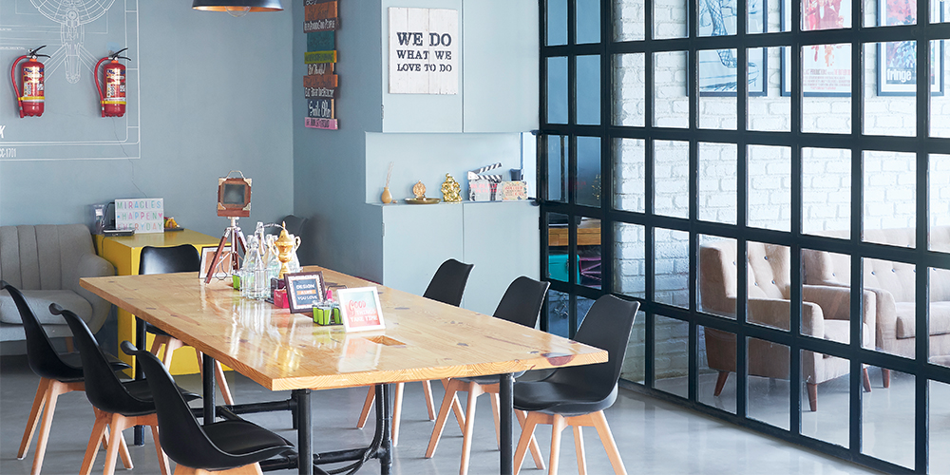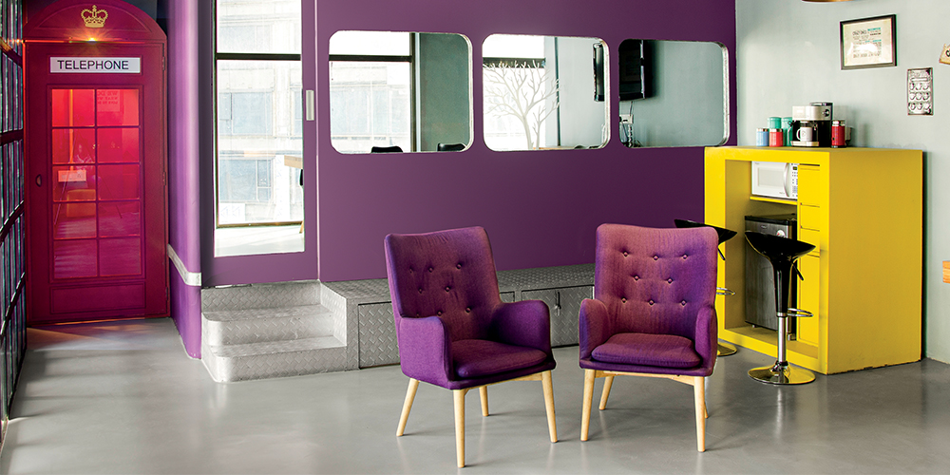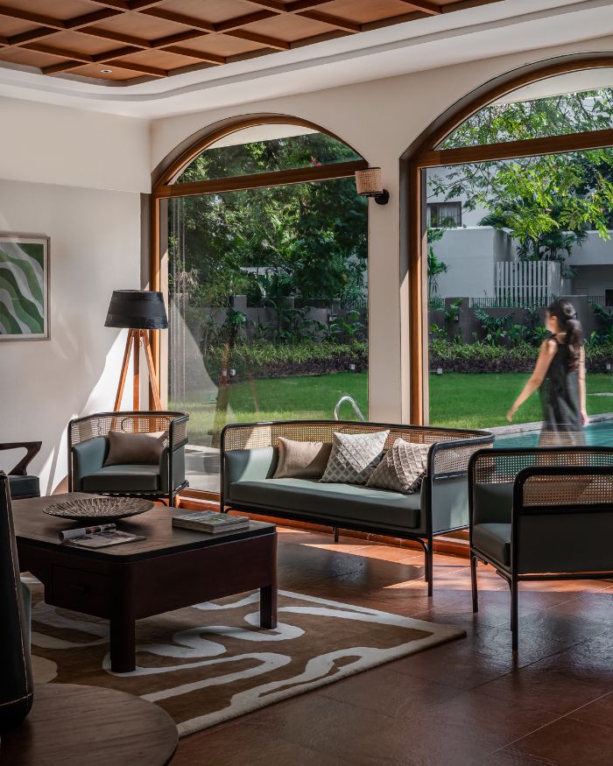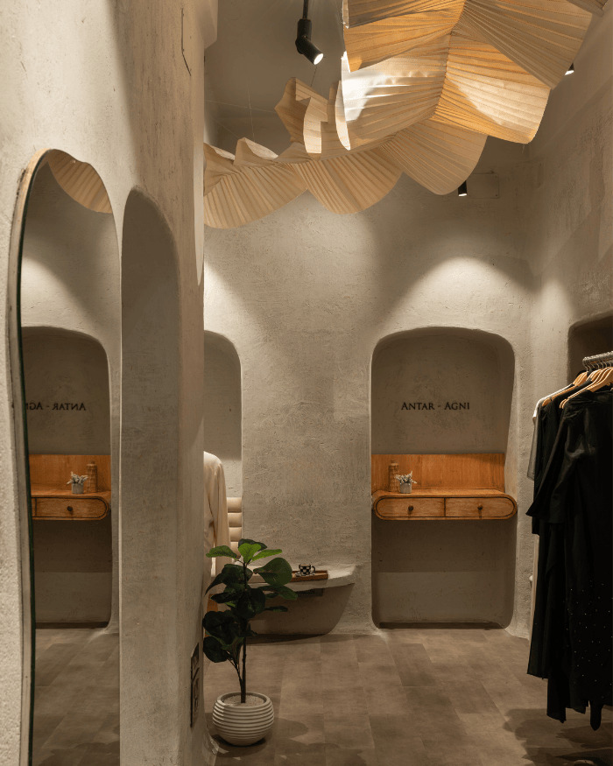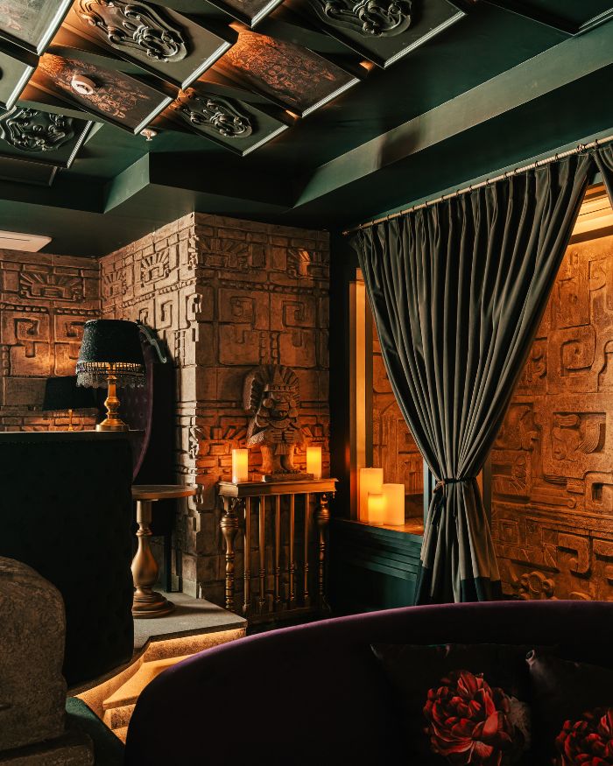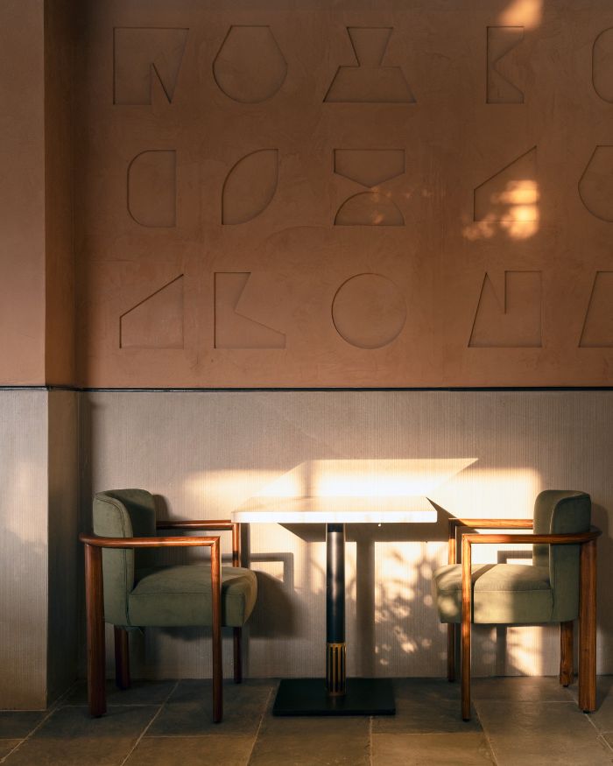Investing in office 1304 on the 13th floor in Mumbai’s Kamala Mills compound was an absolute no brainer. The numbers added up to my lucky number eight, and the developer even allowed us to create the office plate at 1,205 sq ft to satisfy my numerological nuttiness! That we were able to customise the square footage reveals that the building was still work in progress. When we moved in, it barely had steps, let alone an elevator. So, every worker, product, and eventually employee and the two of us had to climb 13 storeys for months. We can actually say that the office was put together with love, sweat and tears quite literally.
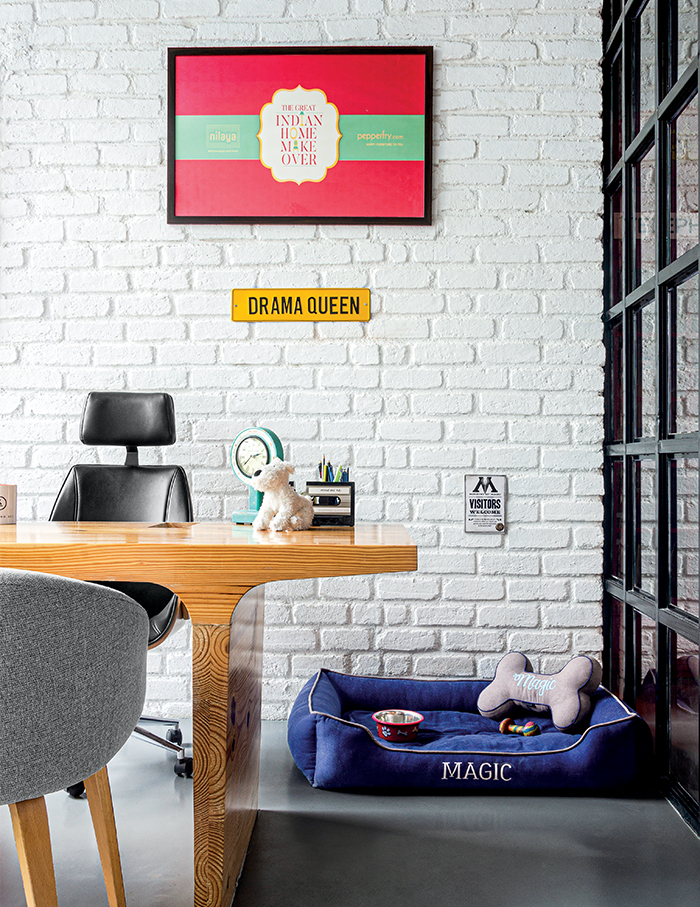
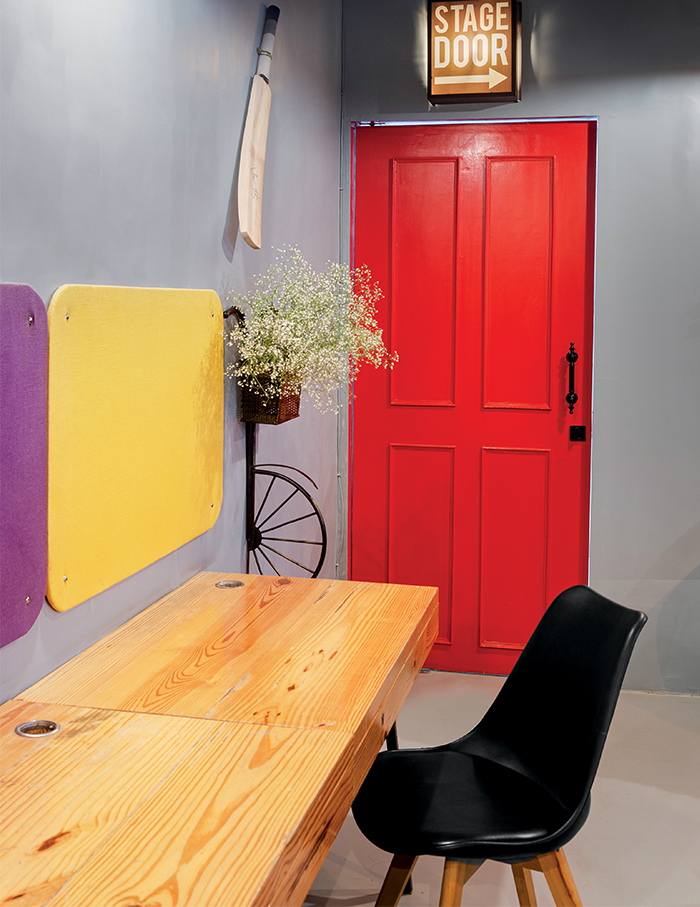
Since we spend eight hours at our workplace, Aditya and I were determined to create a comfortable work environment, which would be creative, fun and relaxed, ensuring people truly enjoyed coming to work. So, we created an open plan with offices only for Aditya and me, allowing employees to plug and play wherever they wanted to—a desk, community table or even on the couch. The walls of both cabins as well as the edit room have an exposed brick look, painted white to keep the rooms bright and clean. Additionally, the tables and desks are custom made using recycled wood and materials from scrapyards to achieve the aesthetic.
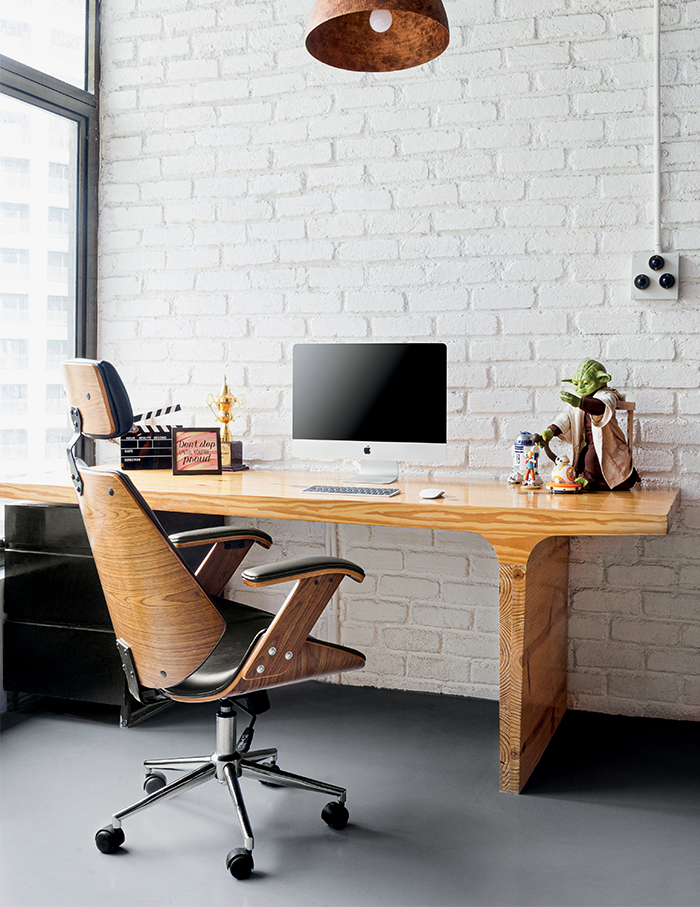
The office is full of creative film references, something both Aditya and I love. Outside is a lamppost from one of our favourite musicals Singing In the Rain. In the open plan, the schematics of the USS Enterprises from Star Trek—a series Aditya absolutely adores—is painstakingly painted on the wall around fire extinguishers. The conference room is reminiscent of the Knight Bus from Harry Potter. And a version of the iconic red telephone booth from the UK is our private zone for long phone negotiations, which calls to mind famous films such as Harry Potter and the Matrix.
