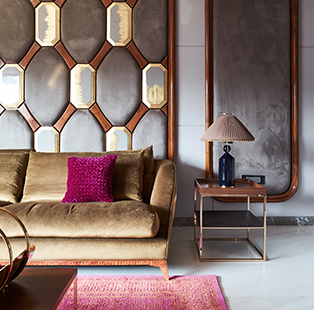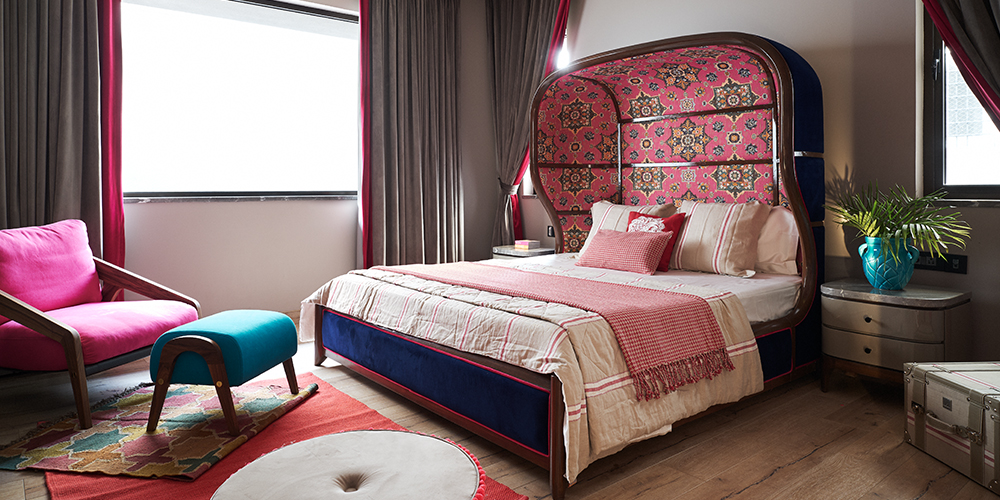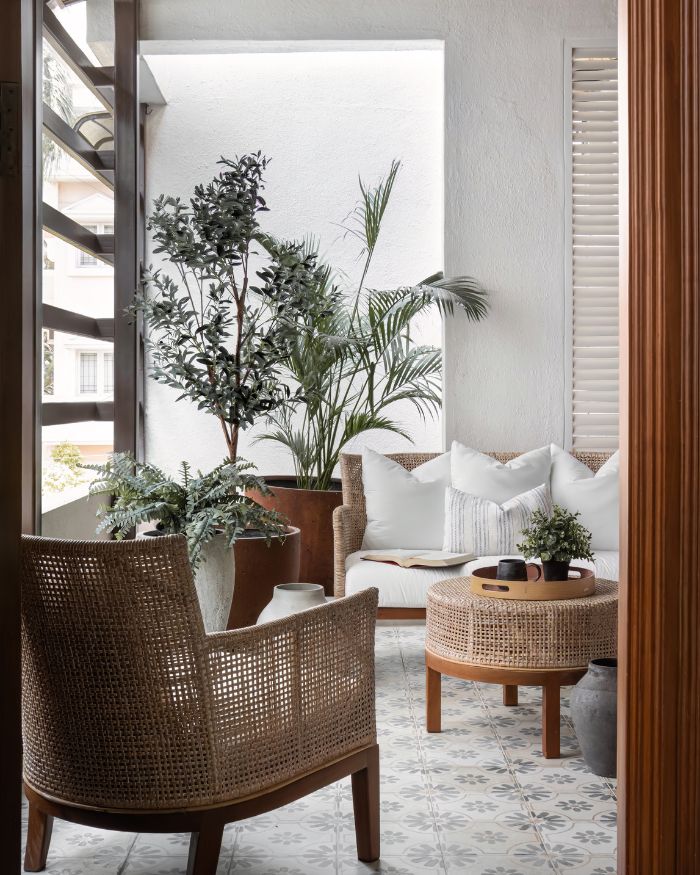Nestled in the heart of an upscale commercial address of the Pink City, this not-so-humble abode is proof that maximalism can take on a softer touch. Helmed by Shantanu Garg of Shantanu Garg Design, this 12,000 sq ft home is beautifully manicured in sophisticated art, textiles, furniture and even a few eclectic curios. Shantanu’s fresh take on colour and scale breathes new life into classic lines and furniture. The brief was simple, “Contemporary elegance and timeless simplicity,” says Shantanu.


The modern structure acts as the perfect backdrop for the visual performance of elements. “This helped to homogenise everyone’s contrasting personality but also harmoniously weaving in with structure,” he adds. The living space commands an unapologetic flamboyance. Your eyes will be immediately drawn towards the pops of colour, accompanied by folk art, that offers a fresh perspective on maximalism.
The family room is peppered with elements such as a wine coloured armchair and a striking sari rug with customised Italian modern furniture. About his favourite space, the lounge, Garg adds, “The beauty is that since it’s double heighted on both sides and a great intervention of light through the fenestrations. Amid the modern space, sits a classical yet modern dining table that I have designed.”



Dramatic colours play dominance in various areas of the home. While the bold hued rugs present colour like an accessory, the taupe walls lend a neutral calm to the space. “I decided to have a balancer that somehow neutralises the visual performance of striking and accented colours, presenting them as an accessory and a mood enhancer,” says the designer.
Tread a few steps around and you will notice India-inspired motifs that embellish the rugs, walls and even accents, reminiscent of a bygone era—of the courtly princes’. The walls are adorned with lustworthy commissioned art pieces, specially curated by the designer himself. Our star favourite is the hand painted lotus chimes on the prayer room that adds a touch of vibrancy.


Opening the doors to the bedroom, Garg says, “While crafting the bedrooms, my first focus is always the bed. It lends to the character of the space and should be able to anchor itself quite well.” This statement stands true to its testament as the bedroom discerns influences ranging from a French chariot to Indian and baroque elements. While the cabana bed has a clean glossy lacquer finish with a spin of gilded gold elements, we can’t take our eyes off the bed with an upholstered pink kilim fabric.
Strikingly bold and beautiful is a red wooden carved classical vanity brings life to the boudoir of the daughter’s bedroom. This area is replete with hand-painted floral art wrapped in a grey wall. “While helming a modern clean structure it was quite clear that the entire home will be transitional, making it maximal minimal and classic-modern,” concludes Garg.












