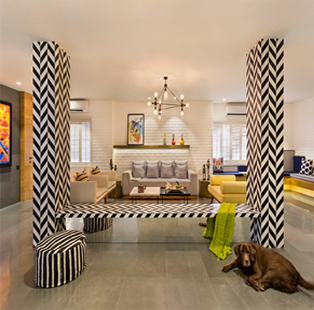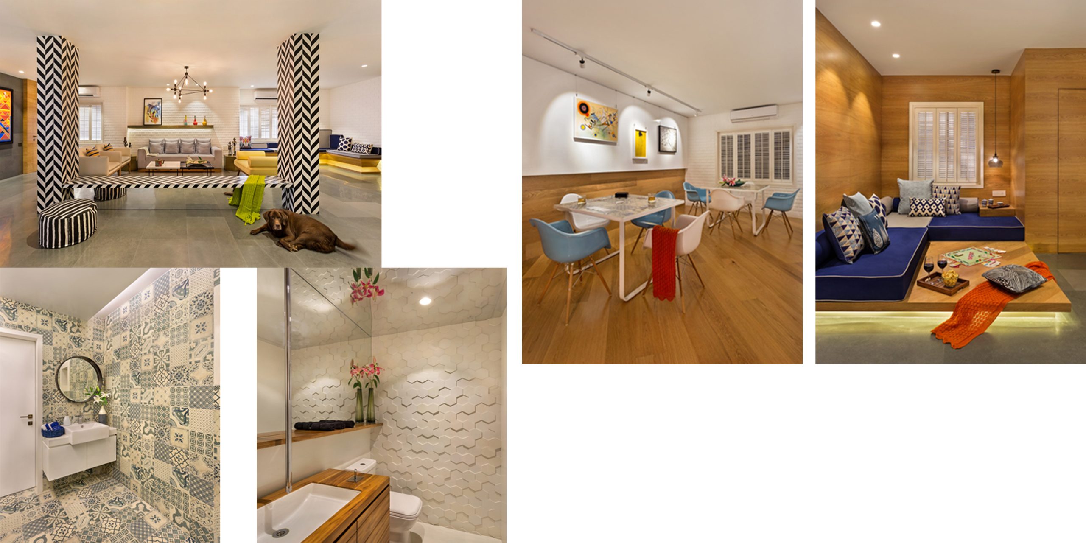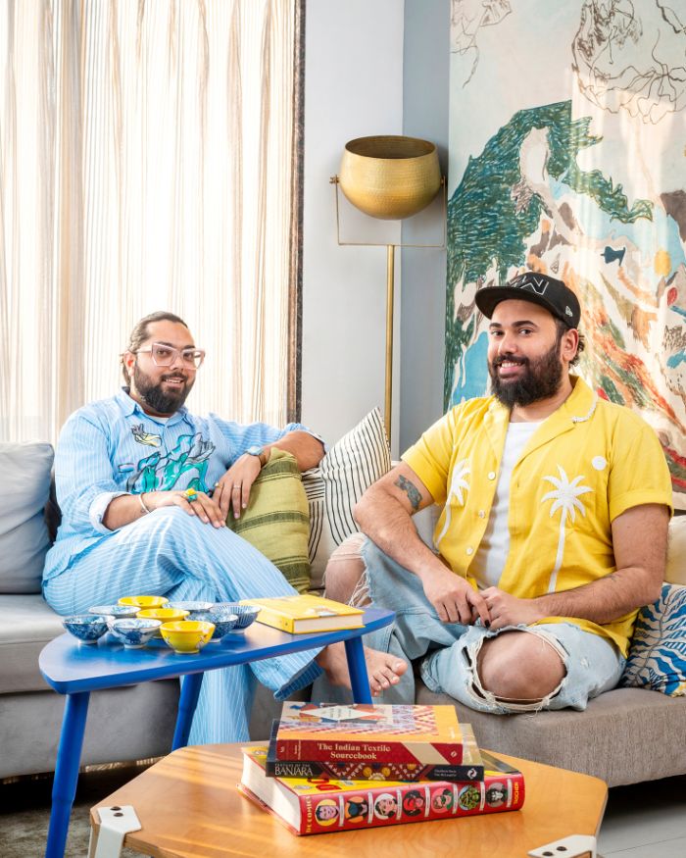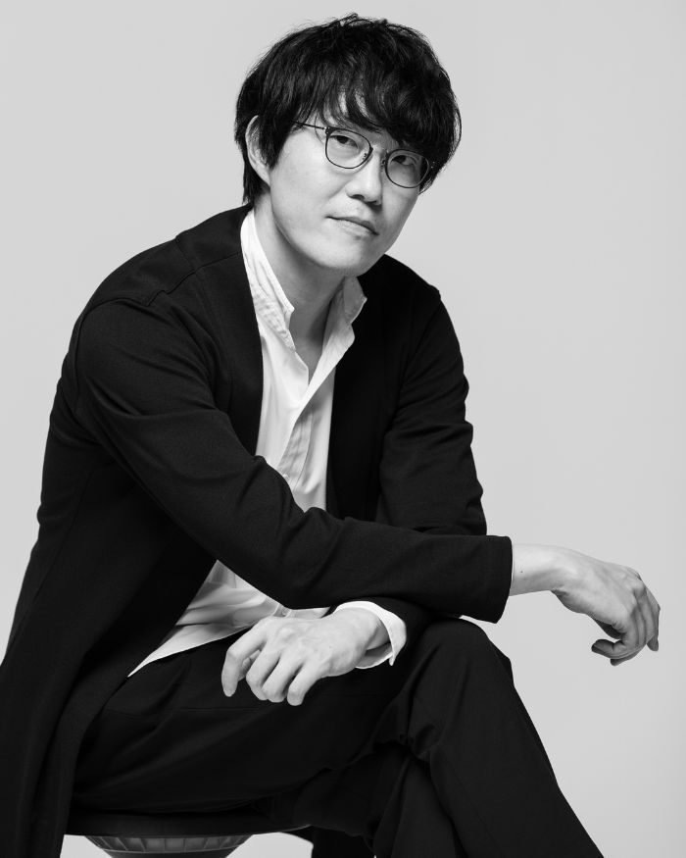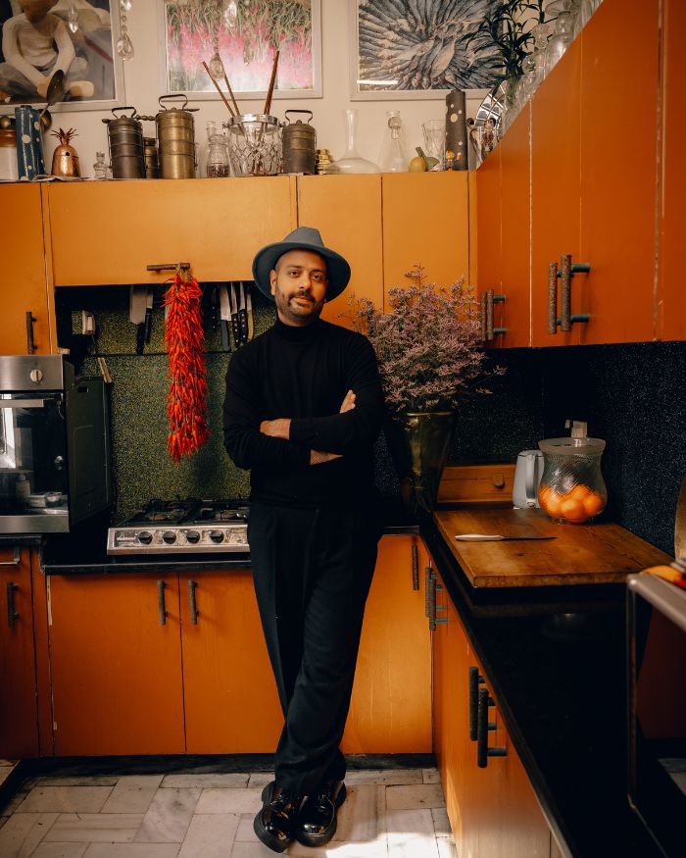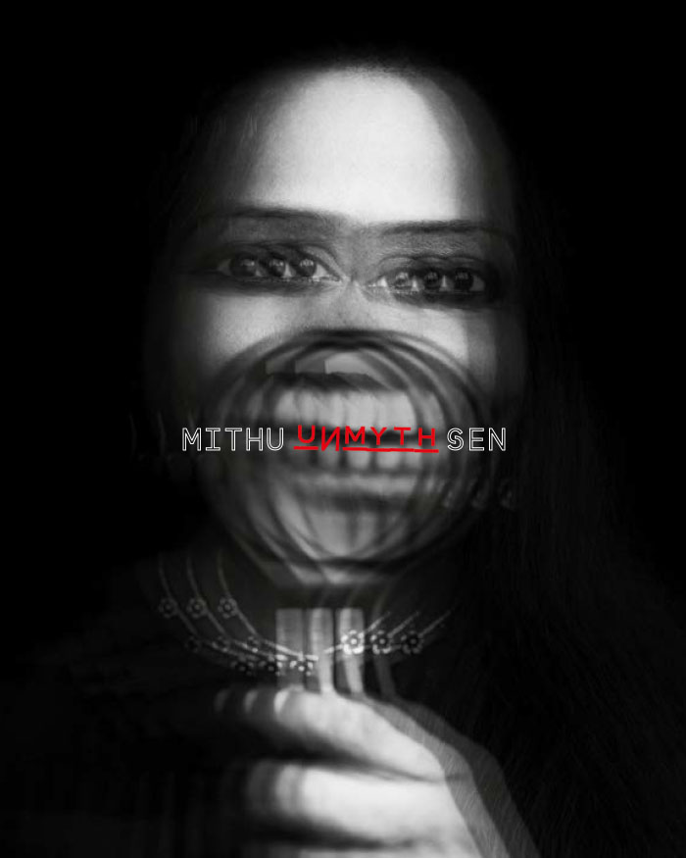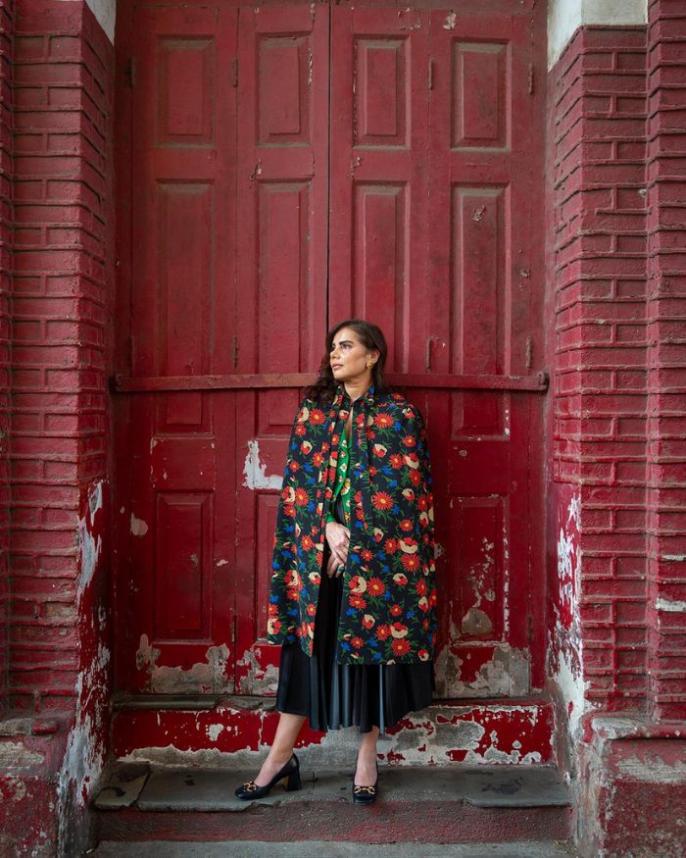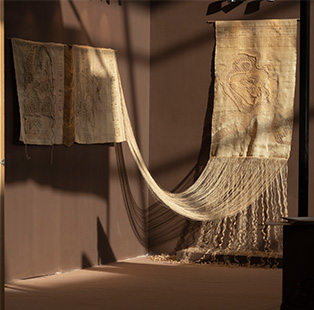Not everyone has to experiment with several vocations to find their calling. For some, it’s just instinctual – an innate sense of where they want to be. Mumbai based interior designer Manmeet Arora is one of those rare people aware of the role they want to play in the world. Aesthetically inclined since childhood, Manmeet wanted everything she made to look nice and pleasing.
Once done with design school, “I worked with a couple of interesting firms, before I figured the next step. Then I started getting my own projects and decided to work independently,” she explains. Soon she established her first venture, Studio Drift, which was a partnership and once it dissolved, she set up her current practice, Left of Centre.
Her design philosophy
Aptly titled, her studio’s name Left of Centre derives from the kind of work that interests her. “We’re always making an attempt of not doing regular things and taking a sort of deviation from the central path,” says Manmeet. The creative’s keyword when planning is balance, “If every aspect of your design such as material, proportion, colour, etc. is balanced, then you will have a product that will be functional, pleasing and long-lasting.”
Most recent project
For Apartment A, Manmeet had her work cut-out as “the client had given a very specific brief in terms of what they wanted to use the space for.” The empty space in their bungalow was supposed to be converted to a guest space cum entertaining area.
As there was no requirement for storage areas and a kitchen, those were the first areas she knocked down in order to create more space. However, the first element that attracts the eye are two pillars covered in chevron print. “The columns were a structural requirement, and working around them was a thrilling challenge. Since we couldn’t get rid of them, we decided to highlight them.”
The entire space has been broken into several areas that serve different purposes. There is a healthy mix of various materials and colours throughout the floor. The predominant shade however, remains white. “To deal with the low height, we used a lot of white for the ceiling and maintained a light colour for the ground as well. Wherever we wanted to add warmth, we used wood,” avers Manmeet.
One section features a low, lounge like seating area, another presents a sofa type arrangement, while the third offers tables and chairs for the guests, so they can experience the same place in different ways.
The three bathrooms on the floor are varied from each other as chalk and cheese despite the fact that the client had a tight budget. “We figured if it’s an entertainment area, why not take the theme throughout? For one wash space we used Mediterranean type of tiles, while we gave the other one a loungy vibe with copper tiles. The third one has marble mosaics.”
The guest bedrooms however, are more in line with the global hot trend of minimalism. Wardrobe niches take care of visitors’ storage needs, while the ample free area gives them enough room to stow away their luggage. “A deliberate effort was made to achieve this look. We worked with only wood and white in the two rooms,” concludes Manmeet.
Website: www.loc.design
Also read: This Mumbai restaurant will satiate your appetite for design

