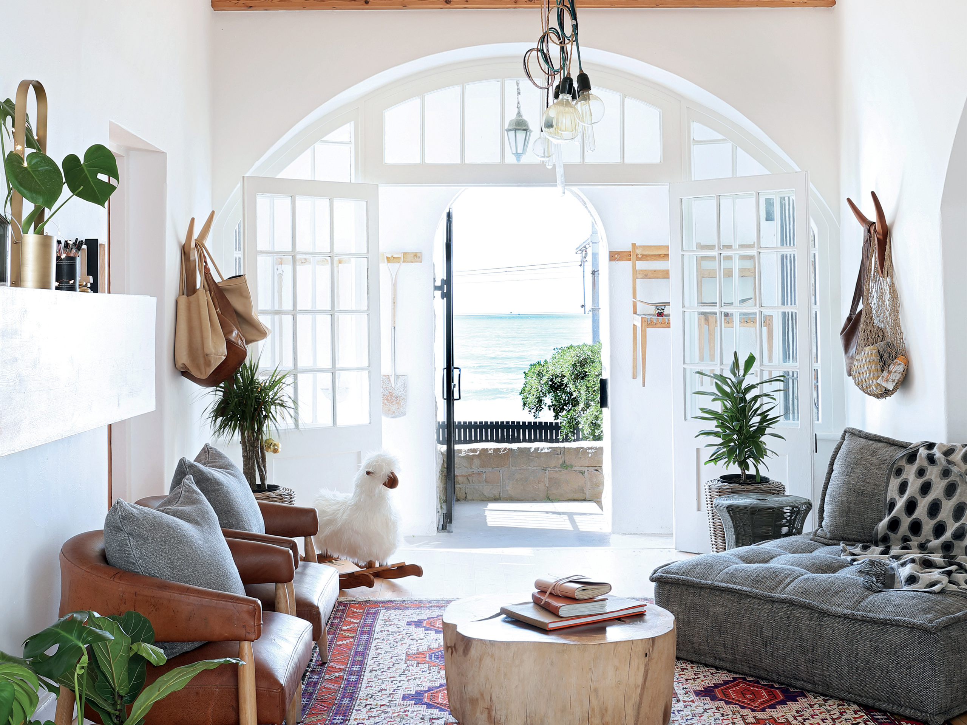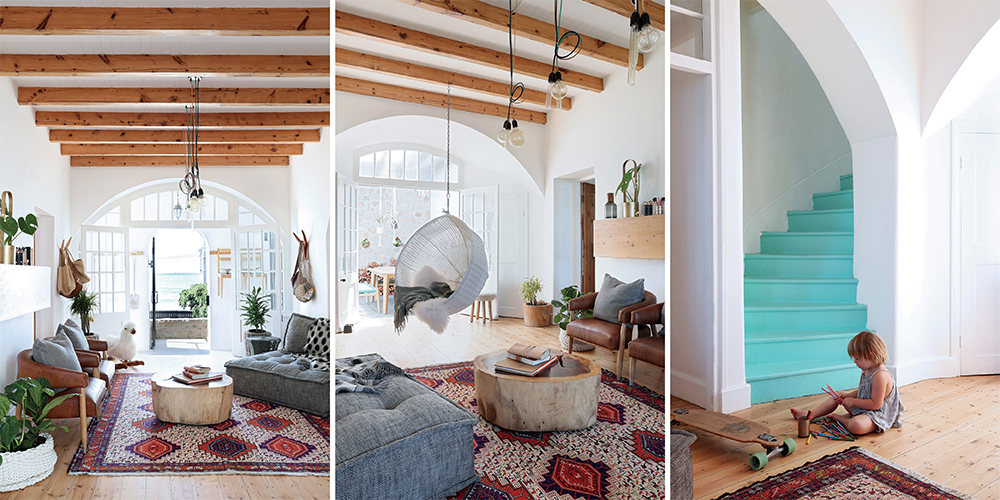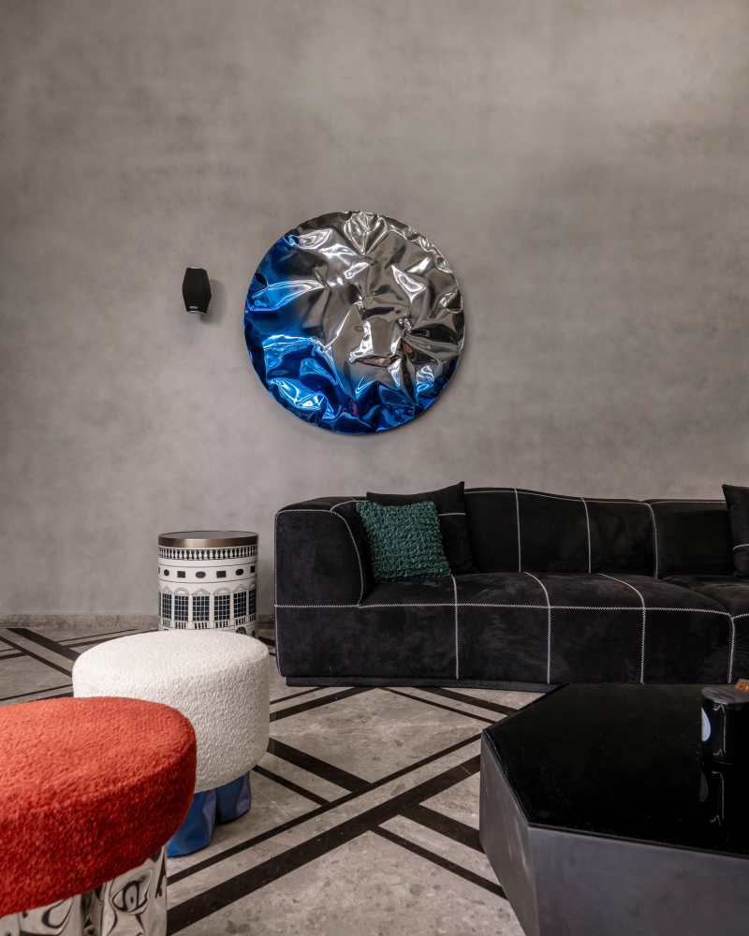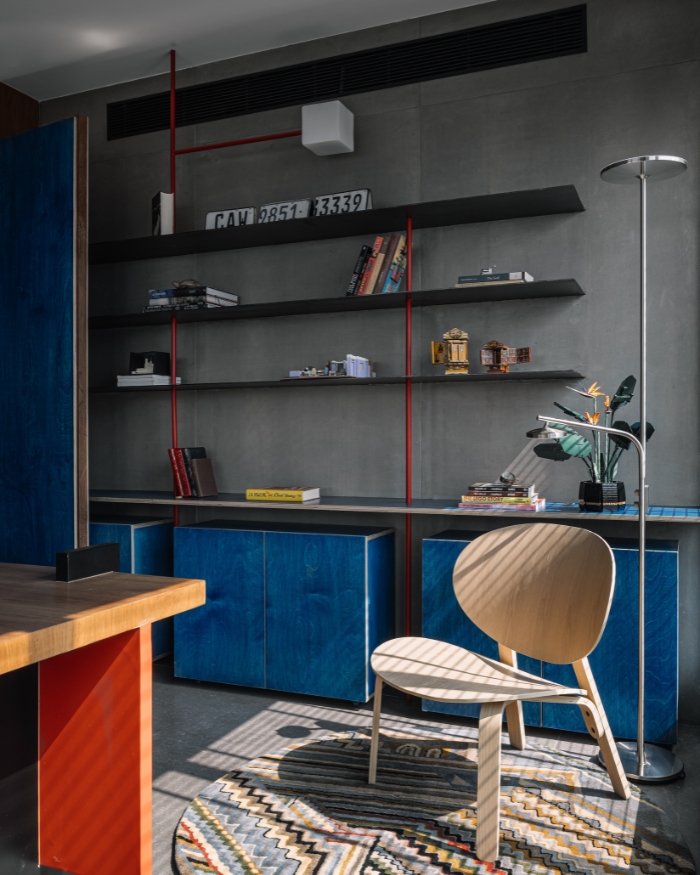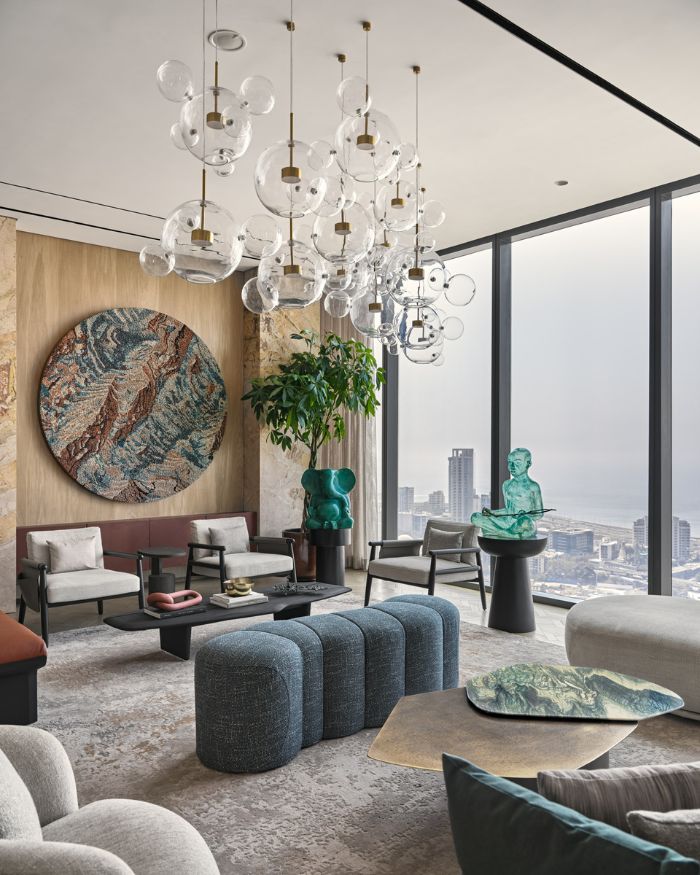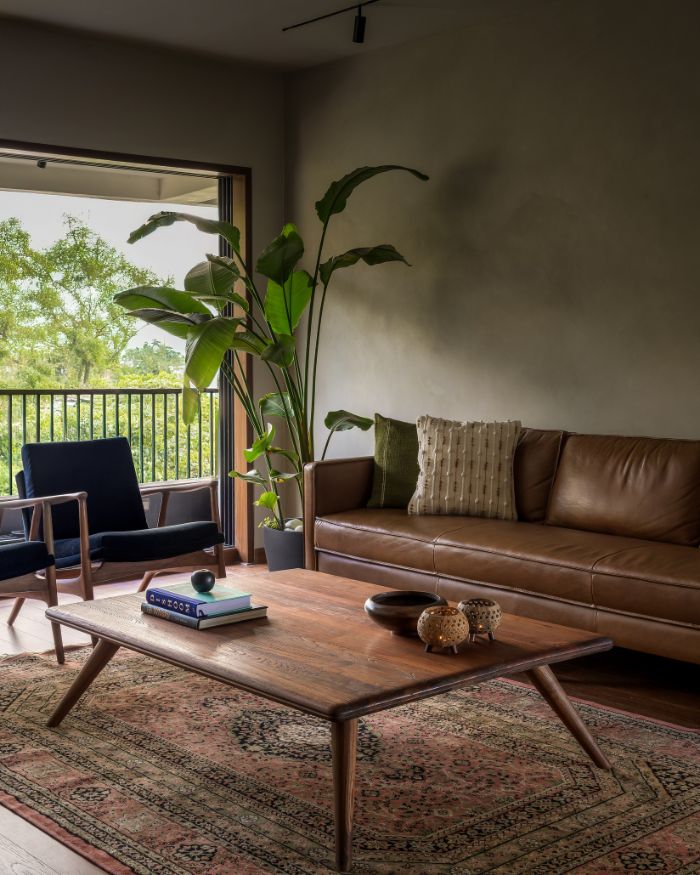The couple bought their 170-year-old heritage home while looking for a relaxed family home. Having a penchant for nostalgia, Melanie who is drawn to old, simple and classic homes, built with necessary craftsmanship and celebrated tradition.
She set about unearthing the bones of the house to reinstate many of its wonderful original features like Oregon doors, windows, shutters and ceiling beams, brass and black ironmongery and a green marble replace.
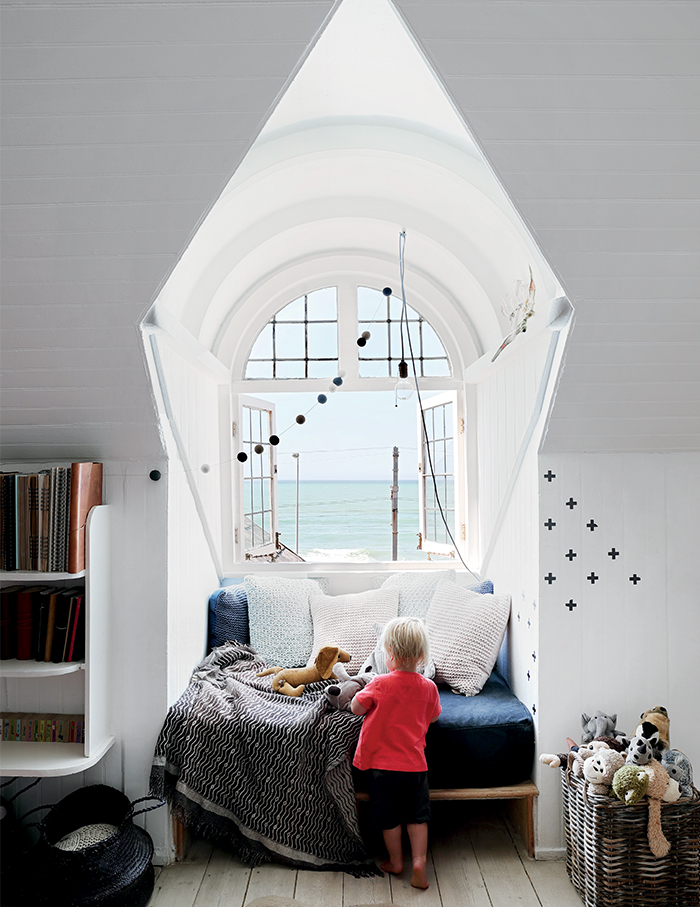
Once stripped of paint, most of the beautiful antiques were found to be in mint condition. The spaces within the house were reconfigured to isolate the upper level for privacy with the bedrooms sporting a splendid view of the ocean. Rethinking these traditional areas anew has made for a fresh, dynamic layout suited to a young, growing family.
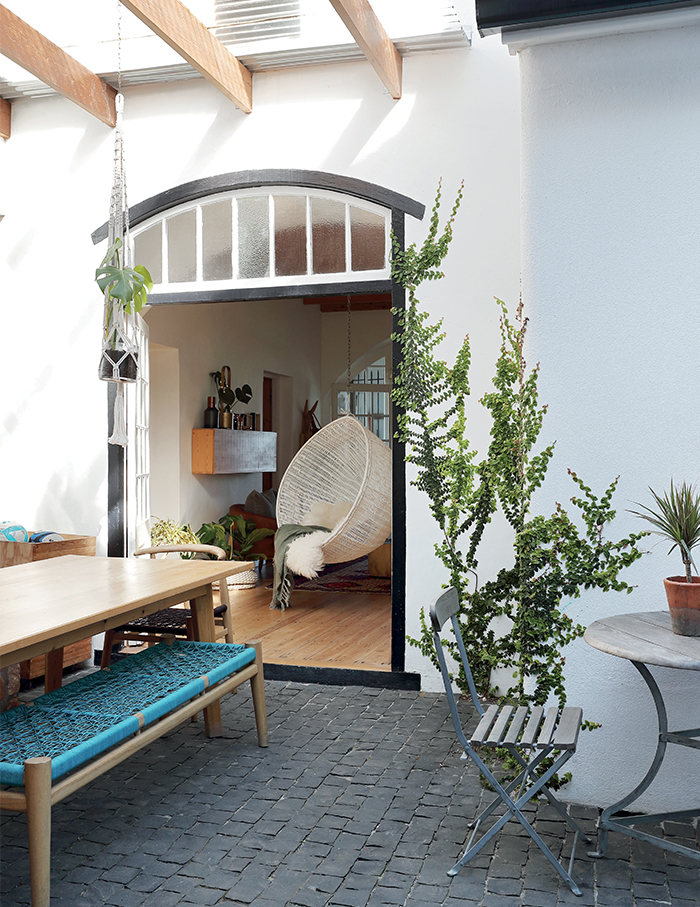
“Jonty has an incredibly creative side and I love his taste so while he is not full of opinions, it’s important to me that he feels at home in the spaces we create. While I lead the overall concept and make practical on-site decisions, I always run the design concept by him and give him the final say,” says Melanie.
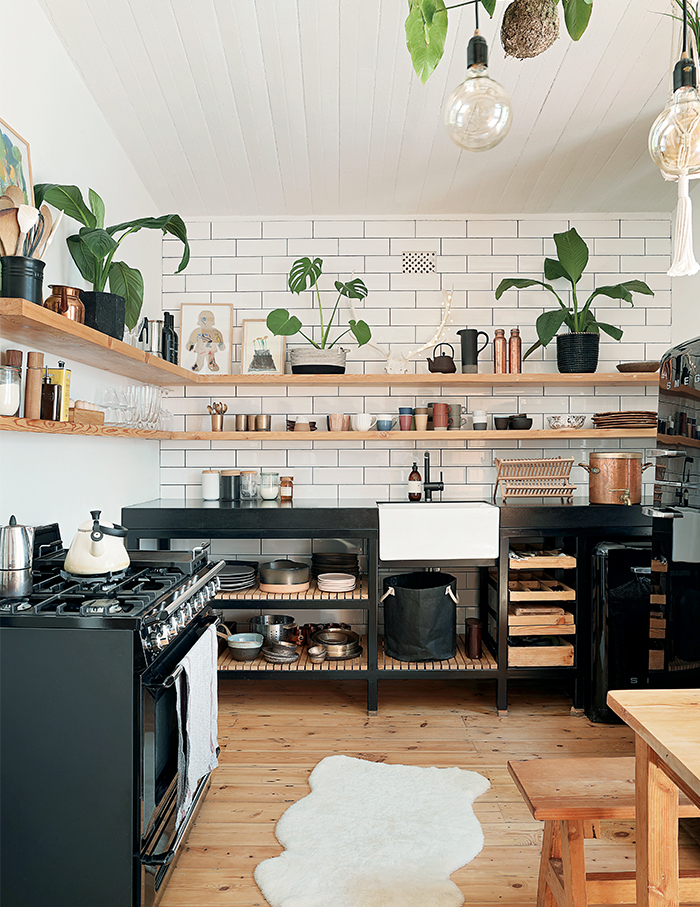
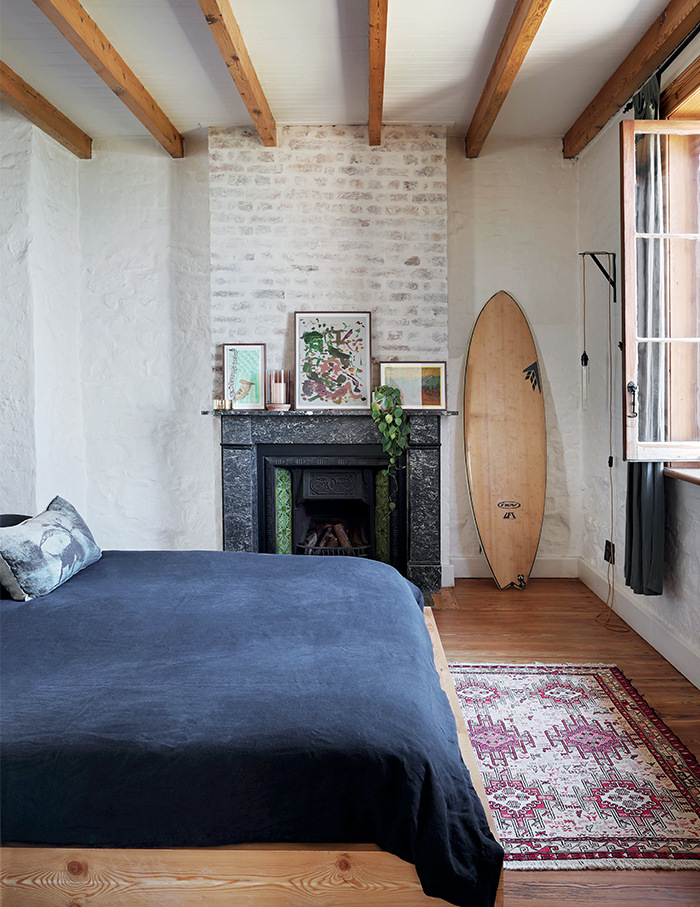


SHARE THIS ARTICLE
You May Also Like
Watch
No results found.

