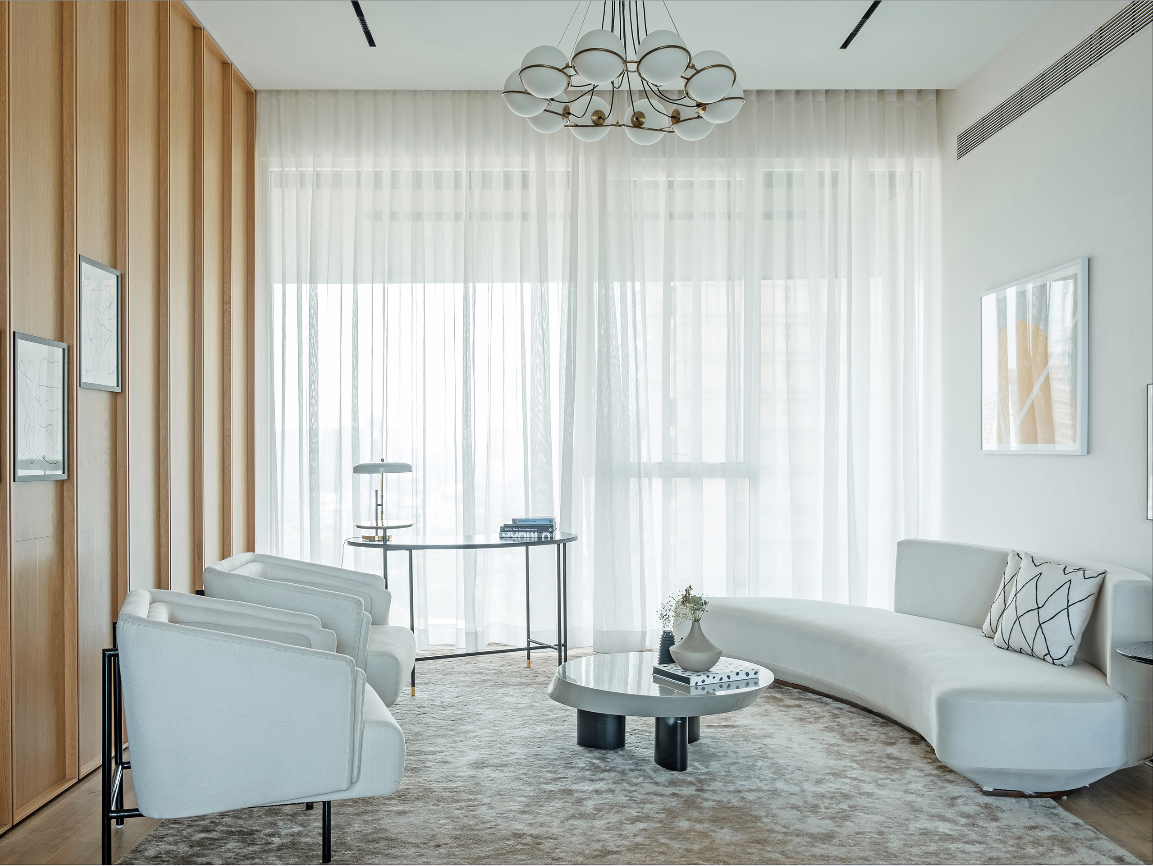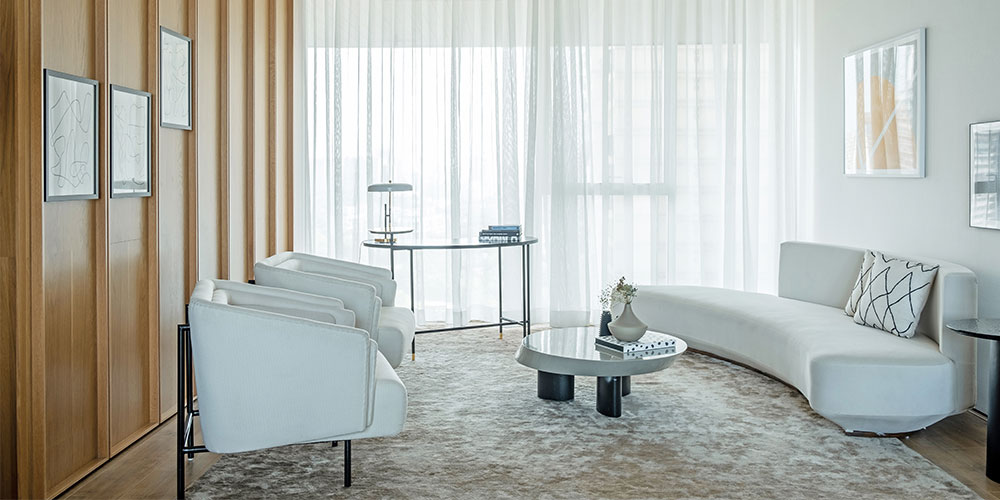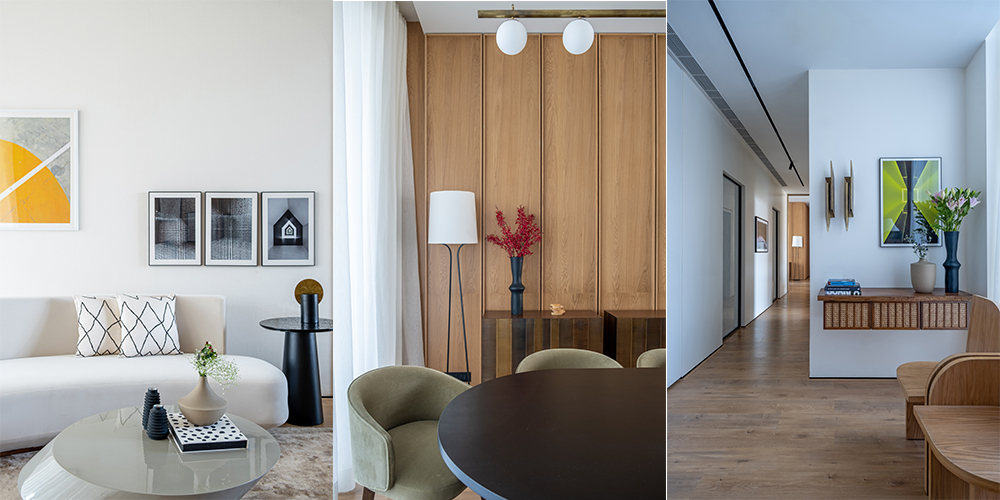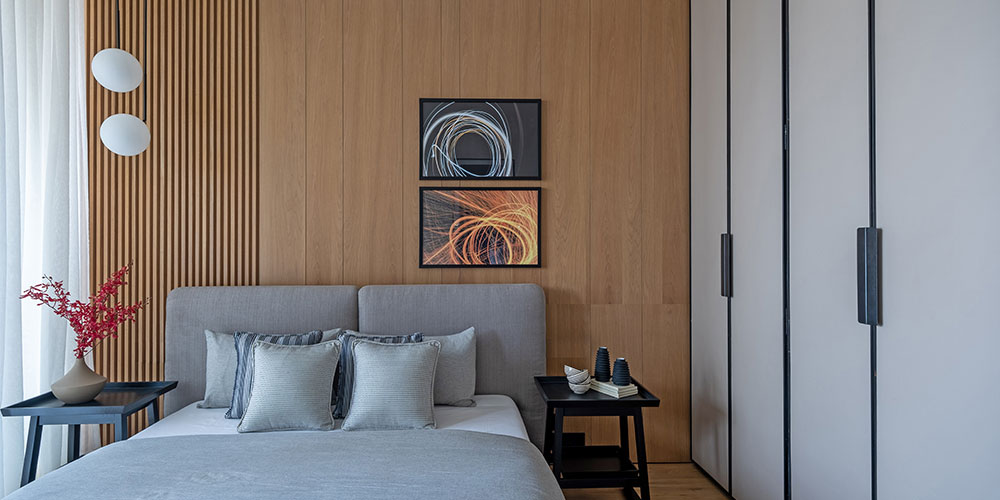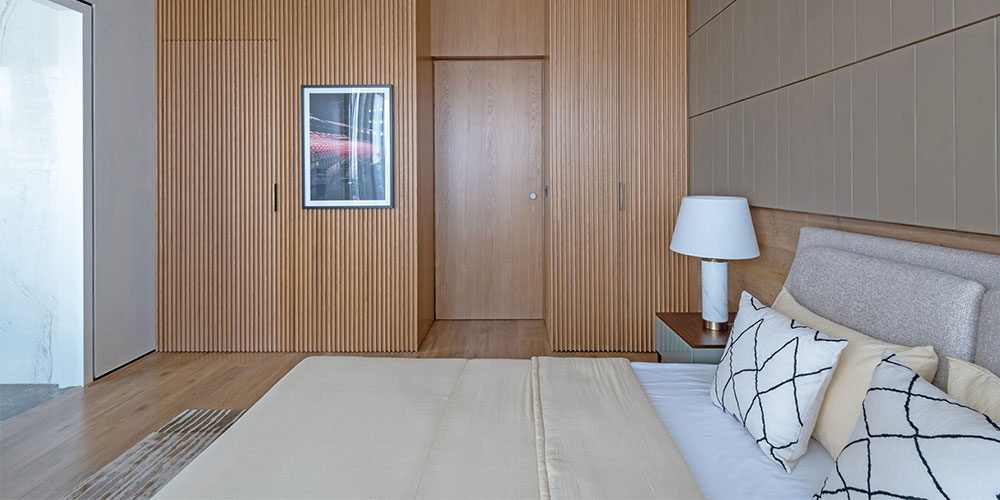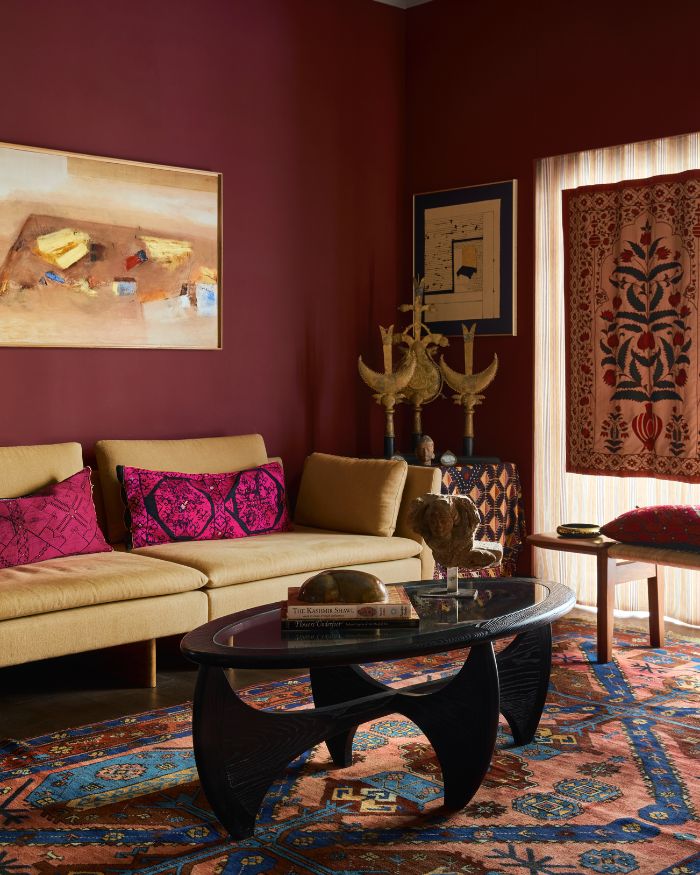With a carte blanche in hand and a bag of ideas, Nikita Pai uses design philosophies closest to her heart and creates a home that tells stories through its identity. She ensures the interiors adapt to the lifestyle of its inhabitants, while also reflecting luxury and timeless elegance. The result is an abode that boasts a uniform design language and details that exude finesse.
Clean and crisp is the theme for this home, illustrating an aesthetic restraint and modern design. The home is a melange of light, form and beautiful materials. In order to keep the transition seamless, special focus was placed on materials that were neutral. Oakwood dominates the material palette with matte finishes, while brass accents characterise the space. Wooden elements have been juxtaposed with textured leather and linen wallpapers to create softness.
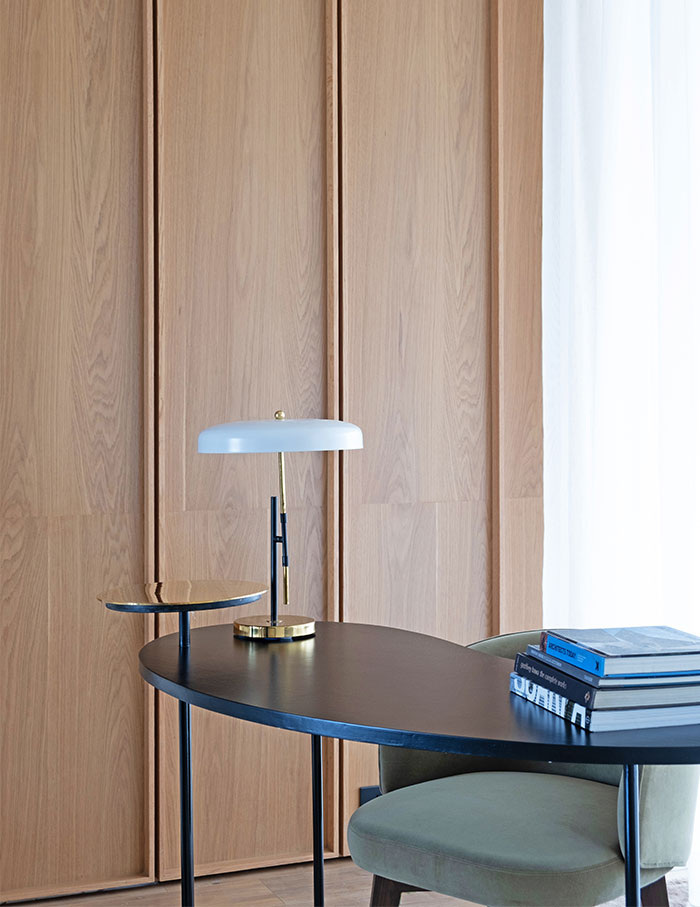
As we step into the home, we’re greeted by an unconventional high ceiling foyer that is well lit with natural light and decorated with a pair of sculptural seaters and a raw-edged cantilevered console. A stark white corridor serves as the spine of the abode. It connects the semi-private spaces to the main living area and bedrooms.
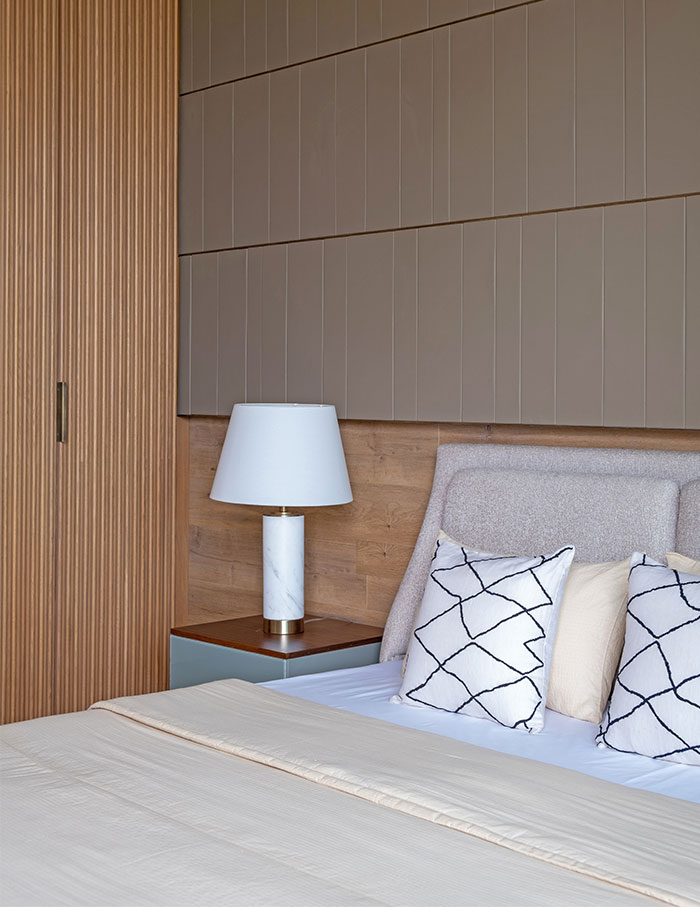
The transition to the living space through a brass portal is smooth and we’re captivated by the expanse of oakwood veneer panelling. While the prayer room and kitchen are situated on one side of the corridor, the guest suite in oakwood and leather-clad wardrobe shutters as well as the powder room are on the other.
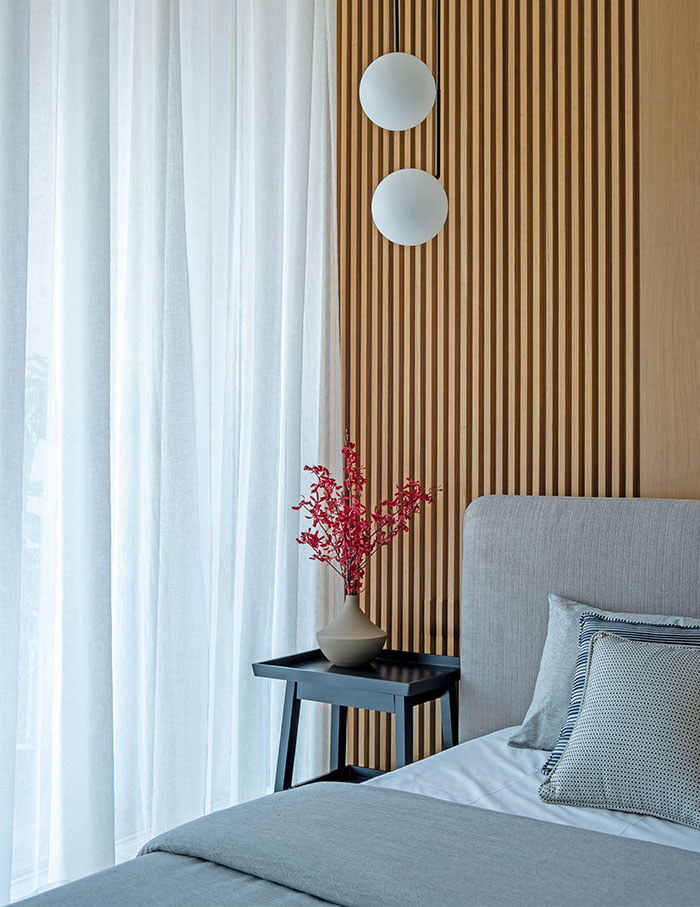
The living and dining rooms seamlessly blend into a large deck, becoming an informal area to relax. Beyond these spaces, we step into the master suite where storage is the highest priority. A delicate wooden boiserie conceals storage space behind it, along with the door that leads to the walk-in closet. The textures seen in this space go from soft leather panelling in the room to the Carrara marbled ensuite bathroom.
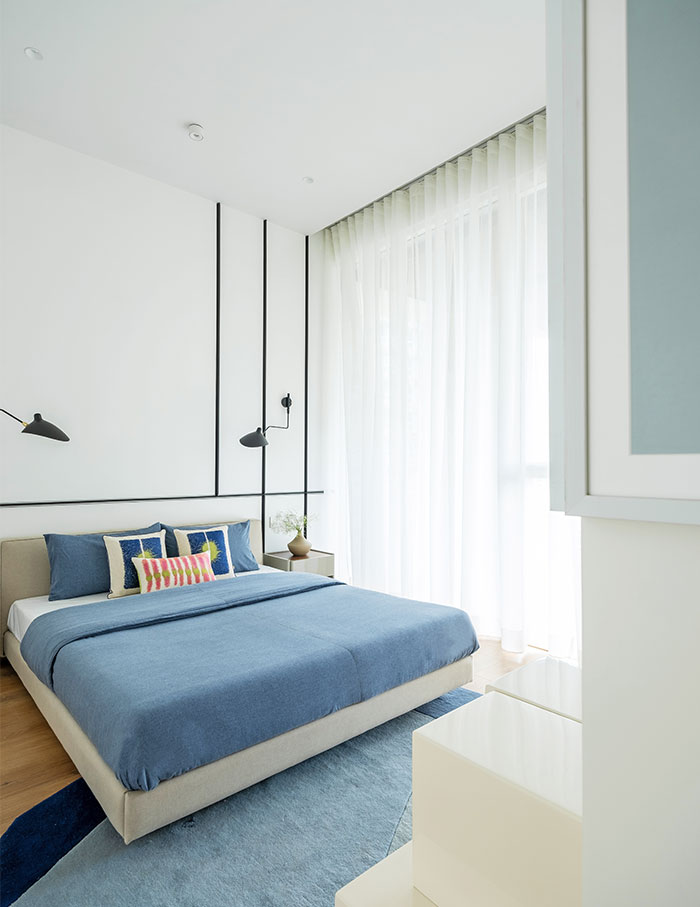
“Structural changes were made here to carve out a spacious walk-in dresser for the master bedroom, that is now concealed behind a delicate wooden panelling and a smaller alcove dresser to tuck away toys and act as a smaller dresser for the kids,” says Pai. Meanwhile, for the kids’ bedroom, she takes the monochromatic route with pops of colourful art and linen.
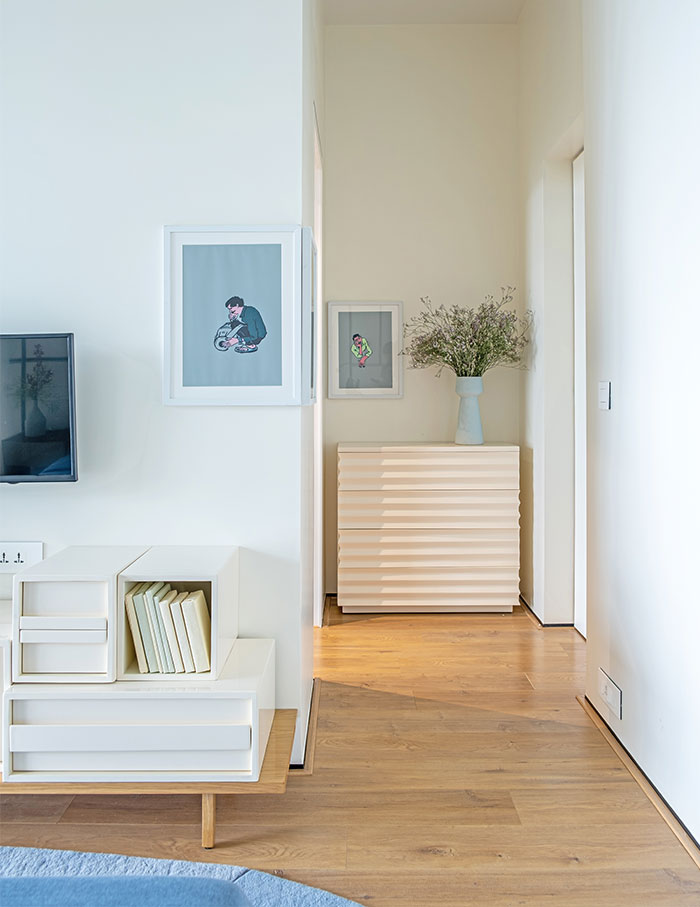
The colour tone of this abode is uniform with honey tints of oakwood, complementing muted hues of sand, white, black and taupe. The expansive use of wood adds warmth while natural linens give the space a restful atmosphere. The restrained palette is brought to life with pops of colour through art and other accessories.
“On our first visit, we were charmed by the sheer volume of the space and the natural light filtering in from the large floor-to-ceiling windows. The shell by itself was a great canvas to work with. My favourite space is the living room because it has a casual unconventional seating arrangement with beautiful views of the city, framed by the large window panes. The desk takes pride of place by the window with a backdrop of oak panelling,” shares Pai.

