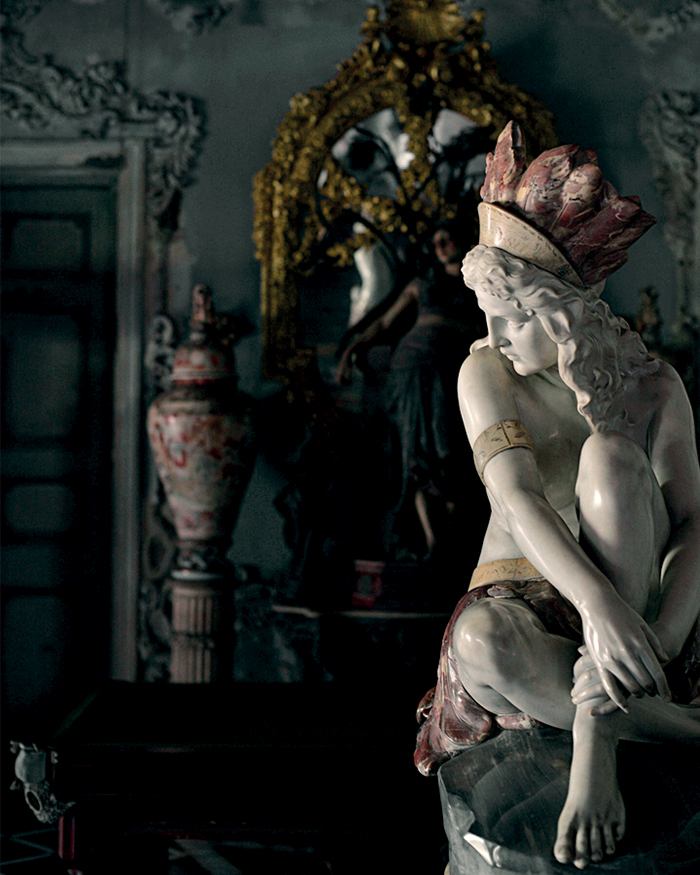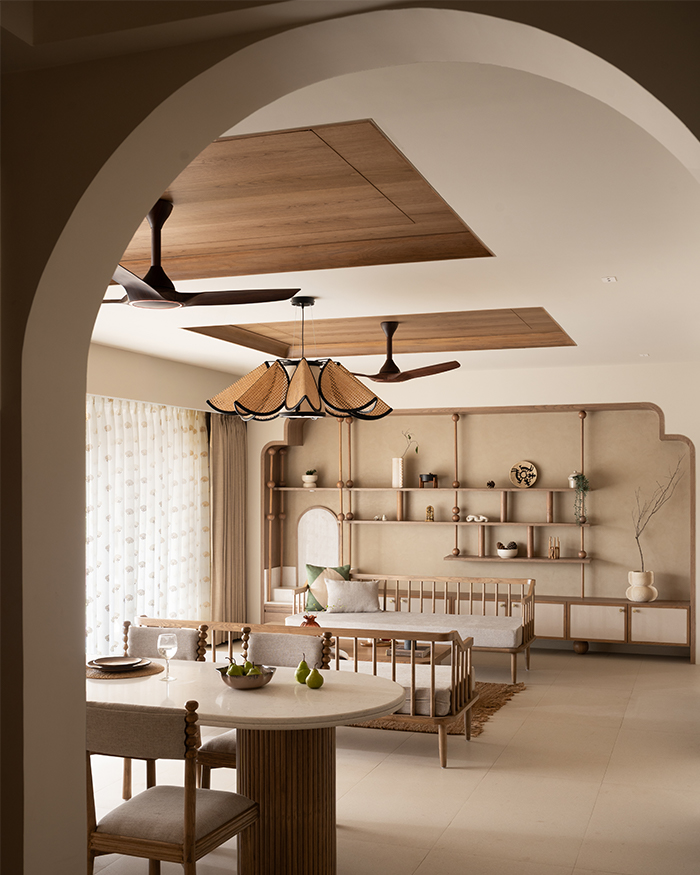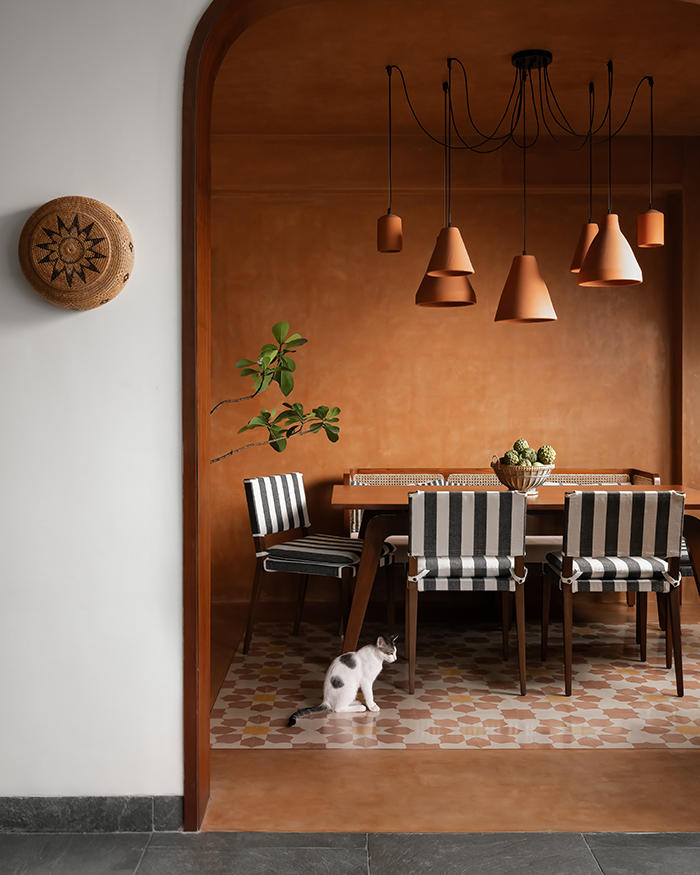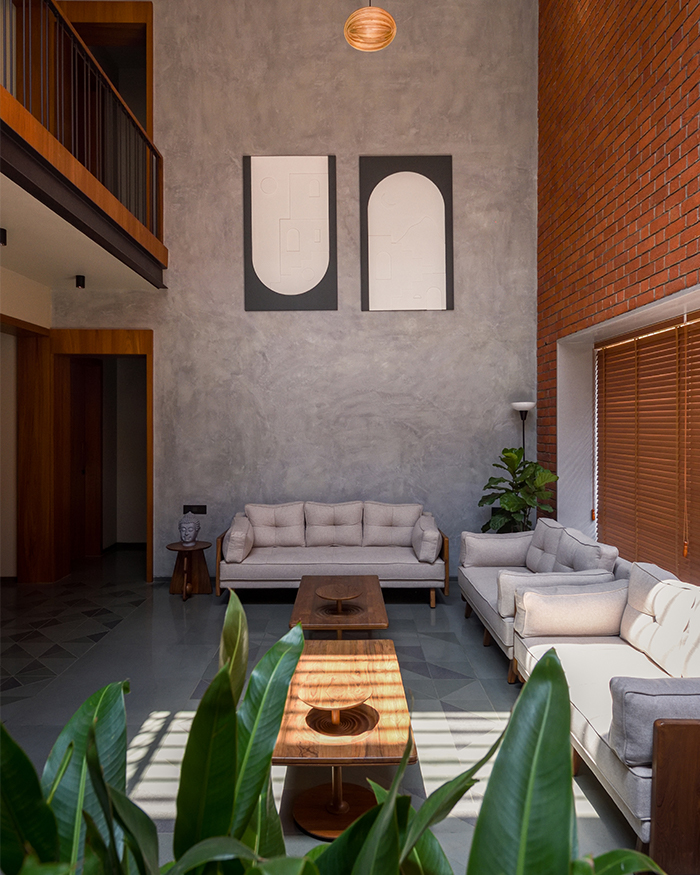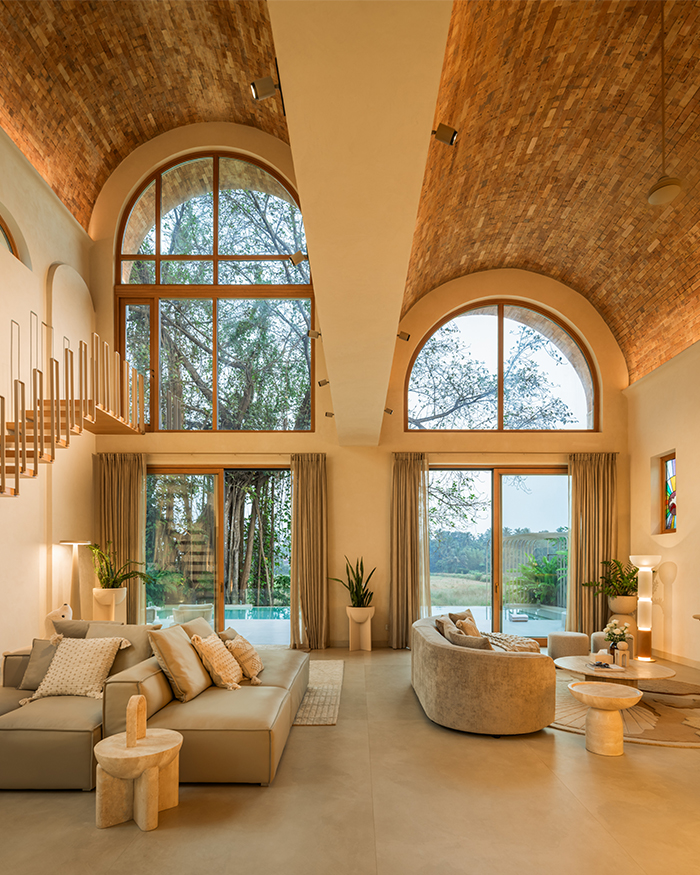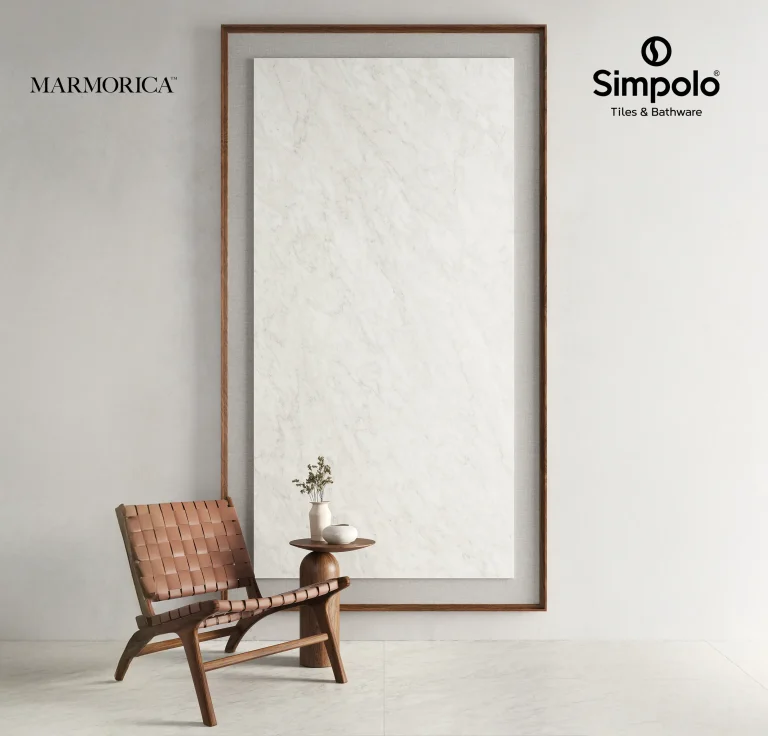Imagine a home that echoes stories of family, heritage, and sunlight, each space resonating with the rhythm of life’s most cherished moments. Basking in light and enveloped in neutral hues, this Chennai home mirrors the homeowner’s personality without reservation, deeply rooted in their North Indian traditions.
An ode to their cultural roots and modern aspirations. Imagined by principal architect Samiksha Gadhiya of Skapa Design Lab and crafted across 1,750 sq ft, every corner exudes quiet luxury. From gleaming marble floors to textured veneers, these elements ignite a resounding voice of tradition with an understated elegance.


Warm spaces
Upon entry, veneer-panelled walls glow softly under recessed LED lighting, creating a warm and inviting atmosphere. A concealed storage offers practicality without compromising style. This thoughtful detail sets the tone for the home’s warm mood. Sauntering further in, and the living room unfolds — a sunlit expanse of marble flooring and cosy seating. A brass-toned puja cabinet adorned with intricate mother-of-pearl accents takes centre stage, adding a spiritual touch. The dining area, with its understated charm, flows into view revealing a fluid layout.
The kitchen, like much of the residence, bathes in an understated luxury with its Caesarstone countertops and fluted glass cabinets. At the far end of the residence lie the bedrooms and bathrooms, tying the design narrative together with their serene yet refined atmosphere.



Marble, wood and fluted glass
Every material reveals a constant revelation of textures and patterns, from marble, wood and fluted glass harmonised with brass. Unveiling a myriad of finishes, layers of texture and light come alive. Sunlight that pirouettes through vast windows casts dynamic patterns that shift as the day unfolds.



This home is more than a dwelling, it’s a stage for life’s most memorable moments. Whether hosting intimate family dinners or grand celebrations, it honours traditions woven into the fabric of the homeowner’s life while embracing modern aspirations. Every detail whispers a timeless tale of elegance, comfort and connection.







