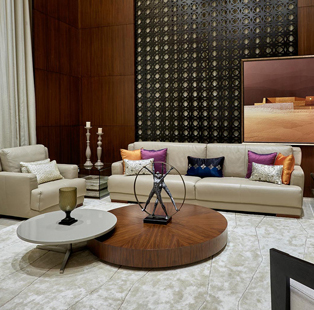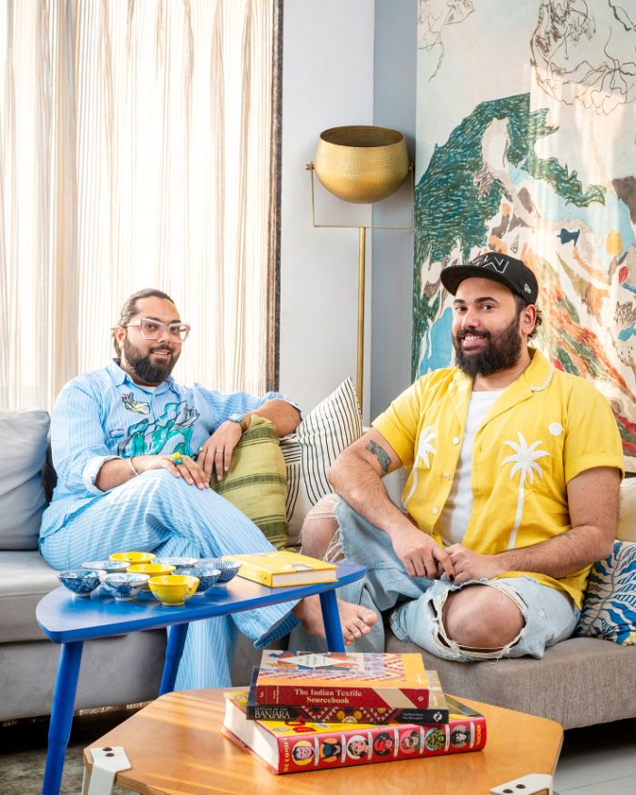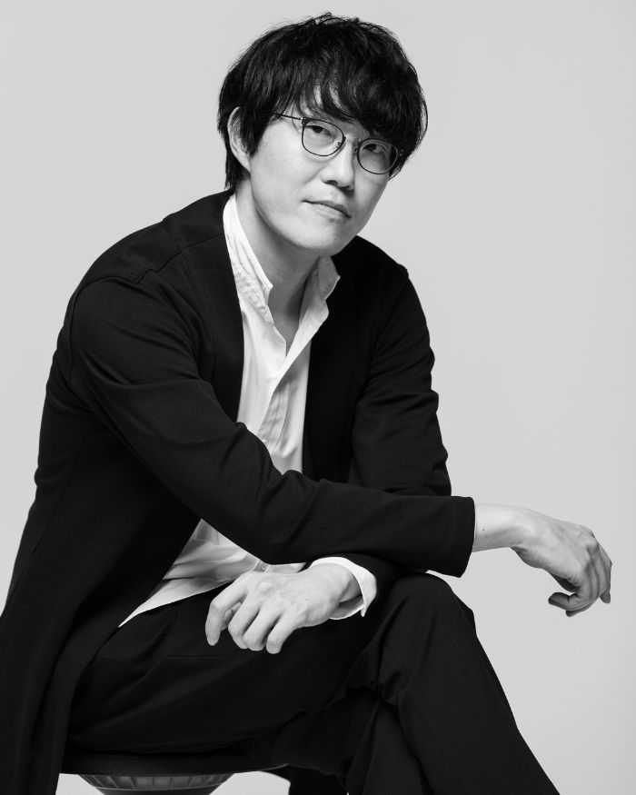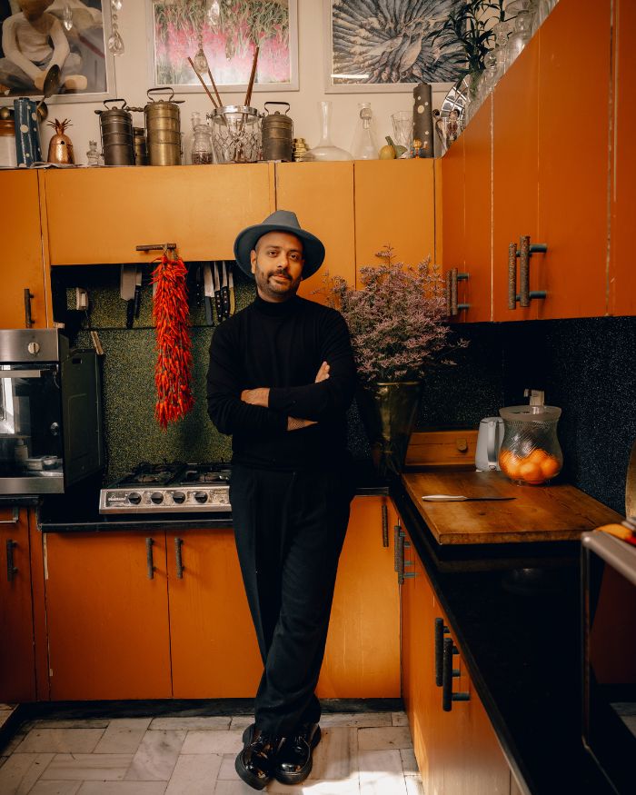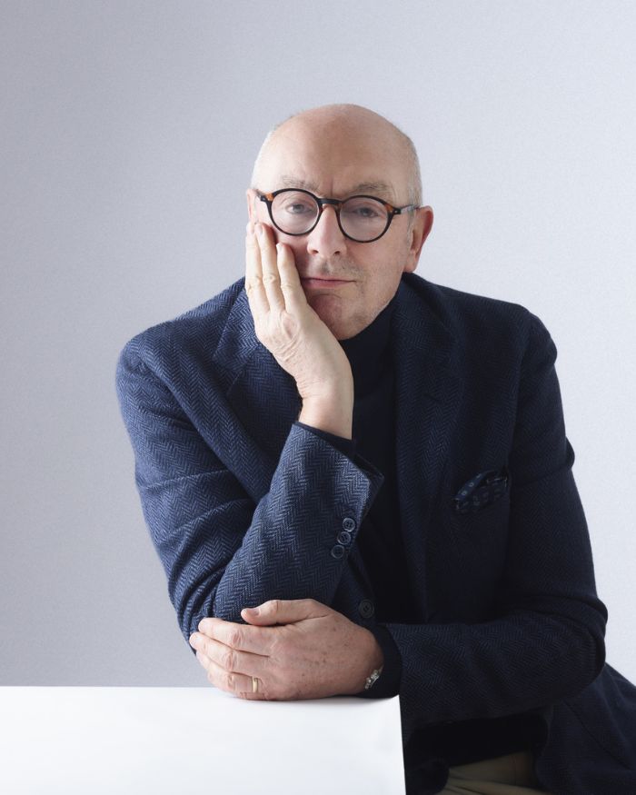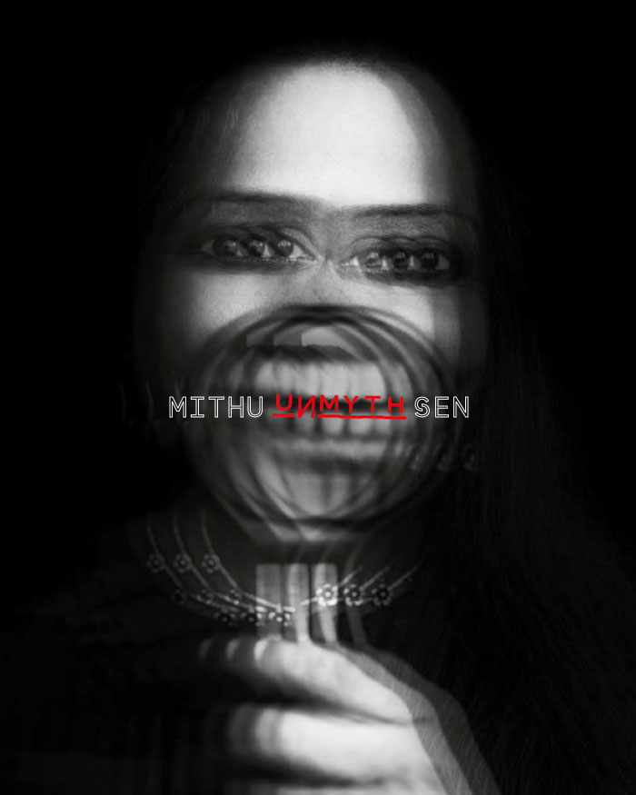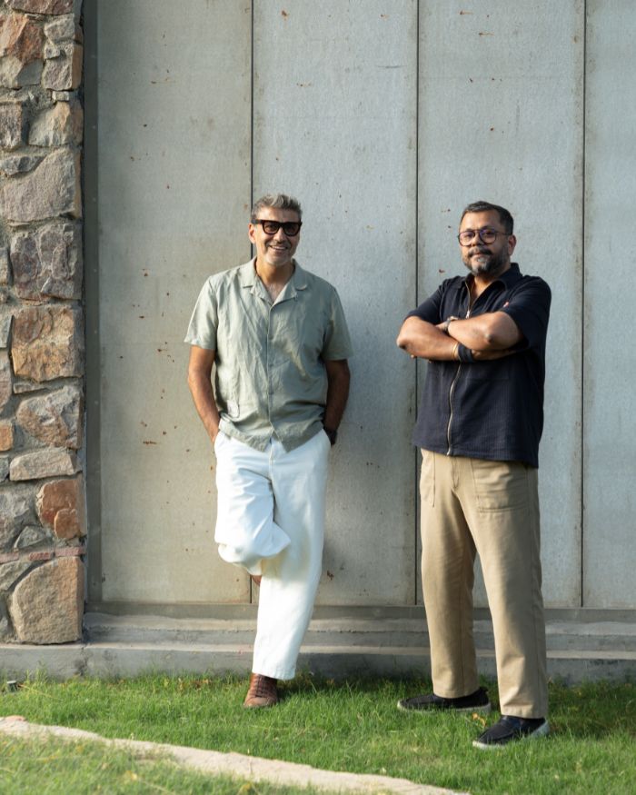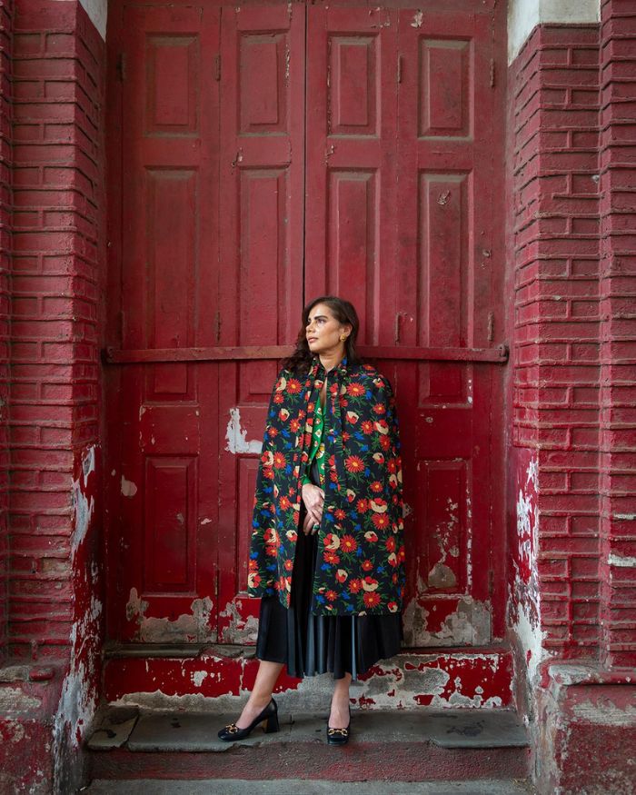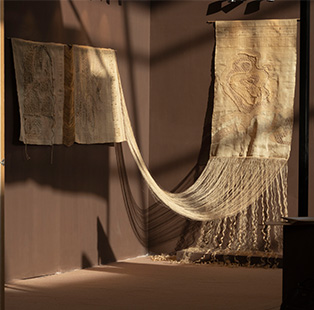Chandrashekhar Kanetkar, founder, Chandrashekar Architects Pvt Ltd graduated as a gold medalist from Maharaja Sayajirao University of Baroda in 1971 in Architecture. When the young creative came to the bustling city of Mumbai, he started his journey working with the late Charles Correa and contributed his skills to planning New Mumbai. In 1975 he decided to start his own practice. Chandrashekar has been in the industry for four decades now, and is most popularly known for his architectural work for Grand Hyatt, Goa where he was the only Indian architect invited to present his ideas at the hotel’s headquarters in Chicago.
His design philosophy
He believes that an interior space or a building’s design must embrace you. “A belongingness with it must be established, which I do by arranging elements in a way that they blend with each other seamlessly and also create a dialogue with the occupant,” avers Chandrashekar.
His most recent project
At Sangam Solitaire, a luxury 12 storeyed apartment complex in Kothrud, Pune, Chandrashekhar has created a show flat that helps give potential buyers an idea of how they can decorate their space. “The client wanted me to build a housing plan keeping in mind a successful businessman – a space where he can entertain business associates and also live a happy family life, separate from his work,” he adds. For this, he created family, work and house help areas, all disconnected from each other but enclosed within the same apartment.
The business guests enter from the building’s lobby into a living room-cum-workspace with double height ceiling that gives a sense of grandeur. A guest room closeby, is where the associates can stay without disturbing the main household. The middle section of the flat is for the family. For this, he planned a separate lift to be used only by the home dwellers. This takes them into the private area of the house without having to pass through the living room. The house help quarters have a separate entrance and accommodation.
The family area comprises an open kitchen, children’s room, master bedroom and an extra room. To create a sense of continuity in the design and to encourage togetherness, the children’s room is constructed with transparent glass walls, and planned close to the kitchen so that the lady of the house can watch over the kids while cooking. “We kept the servants’ quarters, electrical units, laundry area, garbage lift, fire services right at the end of the house so that all the repairs can take place without disturbing the household,” he shares.
All apartments have Italian marble flooring and emphasis has been given to wood to create a sense of warmth. “For the show flat, 70 percent of the furniture was made in house and the rest along with lighting were sourced from China. We have endeavoured to make a house that is the ultimate retreat for a successful businessman who can balance his work and family life perfectly,” concludes Chandrashekhar.

