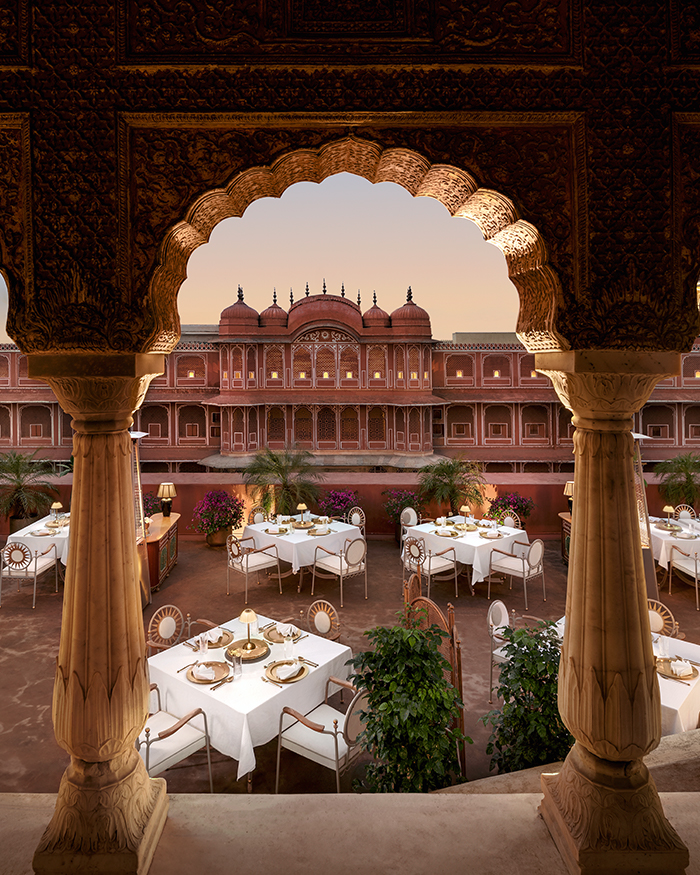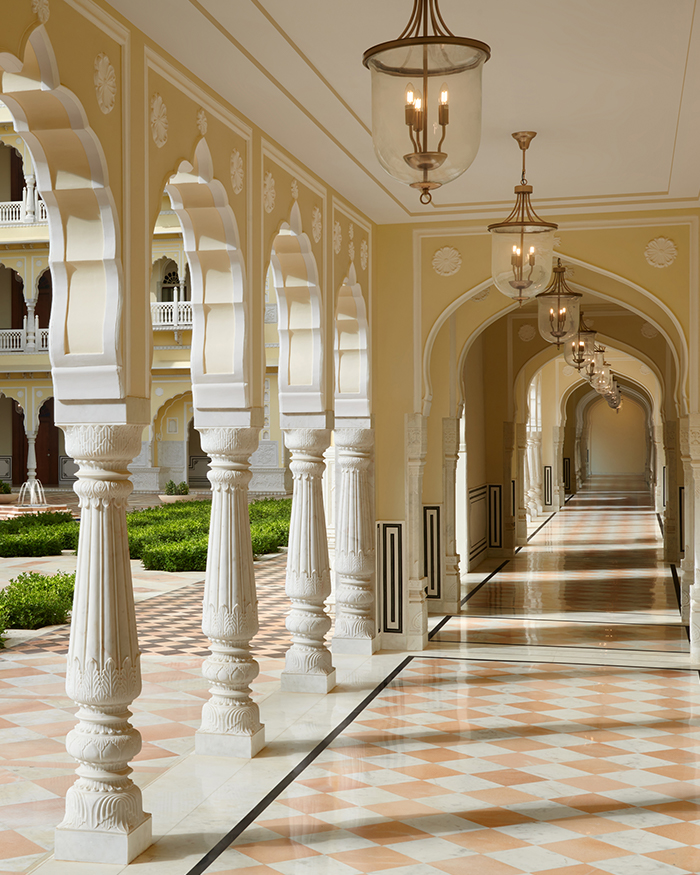In his endeavour to sculpt a larger than life abode, characterised by its contemporary avatar, designer Bhavik K Shah of Enclosurre redefines luxury living in this 4,600 sq ft residential project in Mumbai. “As a developer by profession, the homeowner knew exactly what he wanted—a space that reflects his personality in every aspect,” shares the creative.
The resulting 5BHK home is a fusion of materials such as stone, wood, Corten steel, brass mesh and laminated glass. A touch of craftsmanship is illustrated through intricate Italian marble designs and panelling on the walls. Plus, statement furniture pieces from Bentley, Armani and Giorgetti, to name a few, with accessories from Defurn also contribute to the aesthetics of this modern home.
This home features what most consider a rare sight in Mumbai—a 42 sq ft ceiling and broad decks attached to the living room as well as both master bedrooms!
Each room—from the entrance threshold to the end of the home—features a varied material palette, colours, furniture and forms. The elegant entrance lobby is clad in marble and creates a captivating illusion of a galaxy. Just beyond is a rectangular vestibule with colourful motifs and wall frames that illuminates the path.
The living room unfolds into both formal and informal settings as well as a library with a sit-out zone. It is, however, segregated from the dining area with the help of a partition as well as the kitchen, which uses a solitary chandelier and stylish storage cabinets.
We love how all five bedrooms are designed with distinct attributes. “While one is clad in white, the other sees a large use of marble surfaces. The third has a boxed structure and soft cushion panelling with pops of bottle green. Perhaps, the most whimsical of the lot is the child’s room that’s effused with rustic and playful elements. Lastly, the guest suite features soft and simple decor,” shares Shah.
The bathrooms too see a variety of textures and surfaces—ranging from white craft tiles to brown Armani marble, steel frames and an exclusive white back-painted glass even. However, despite its luxury stance, Shah ensures that the residence is rich in sustainable features such as LED lighting, automation and insulated glass windows to reduce heat energy and power consumption.
























