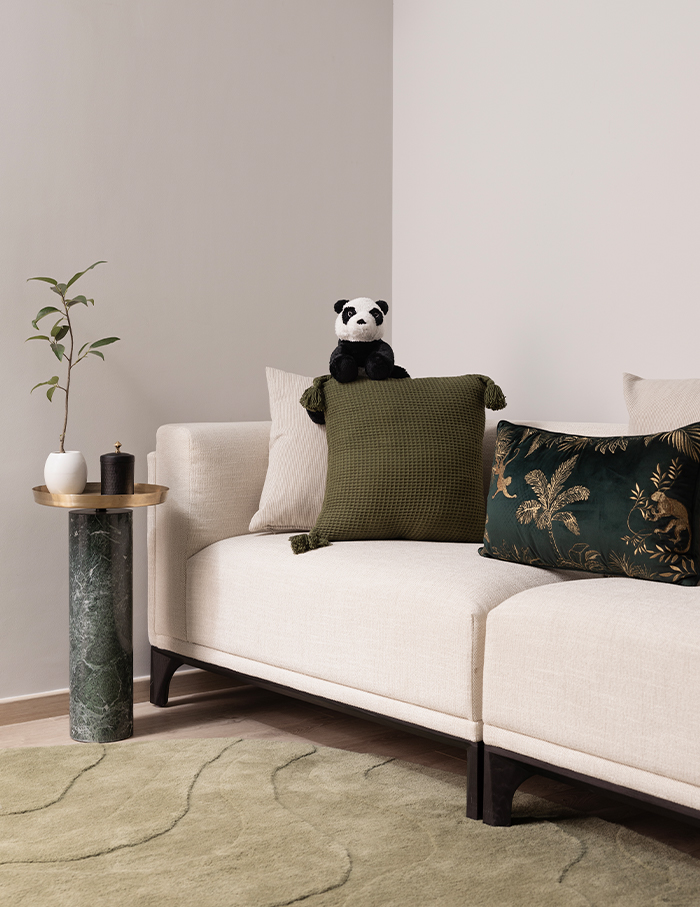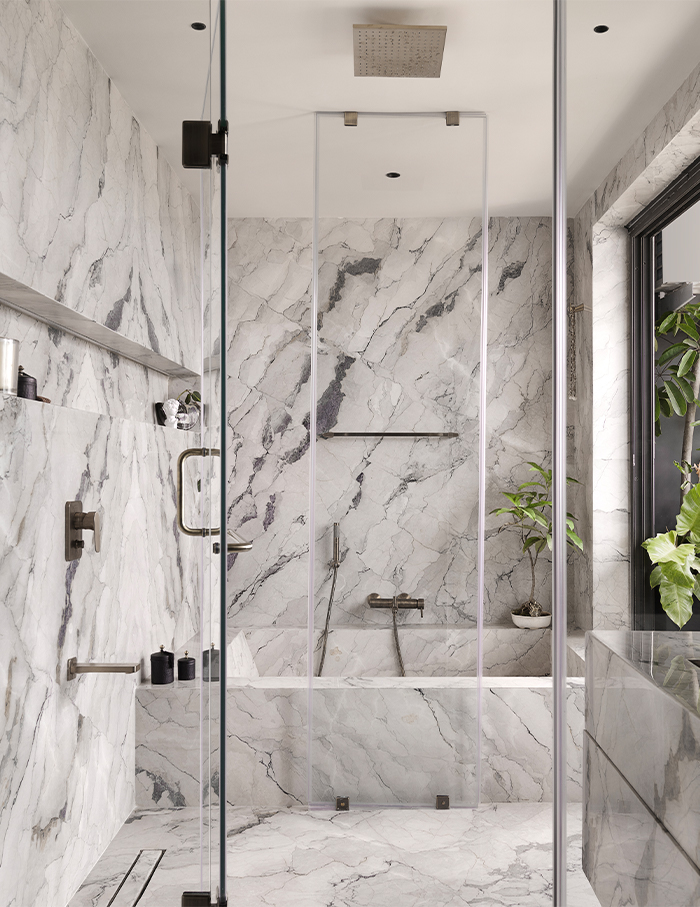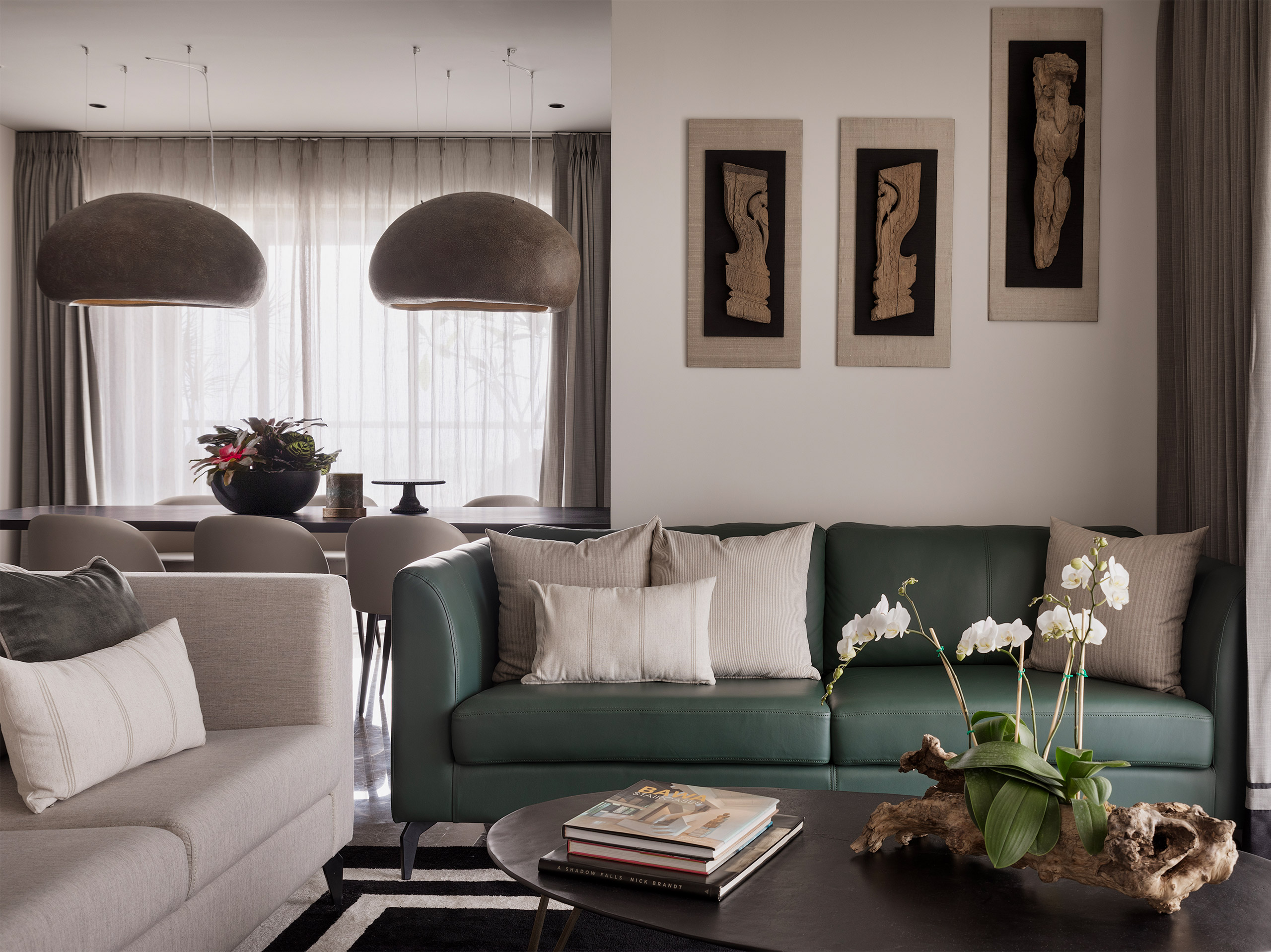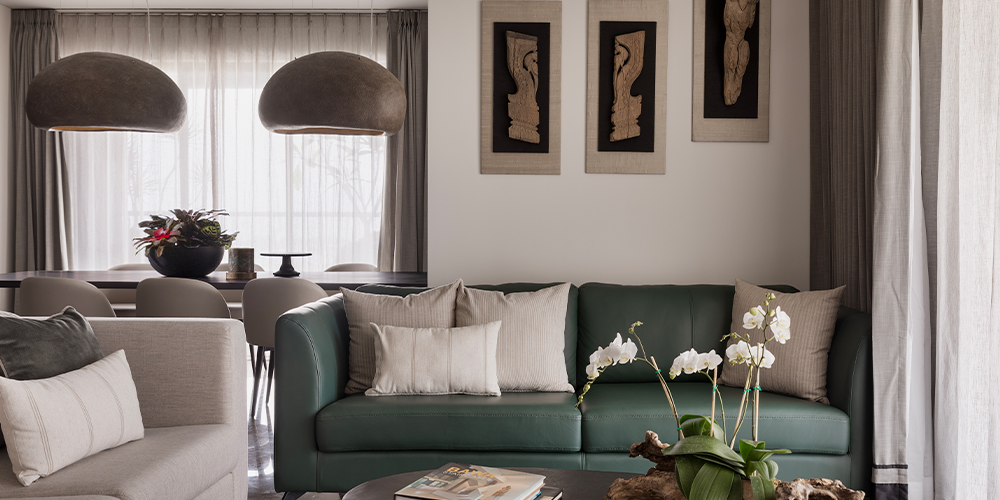Bengaluru-based Studio Ruh has transformed a 2,150 sq ft apartment located in the heart of Bengaluru’s Jayanagar to suit its landscape enthusiast owners. Sitting tall on the 20th floor in the heart of the city, this four-bedroom apartment has been reimagined to have one master suite, one lounge and a serene concept called a ‘Sun Room’, a power team of Kavya Sheth, Principal and Founding Partner of the firm, alongside Kavya Narayana and Vasundhara Shiva Kumar.
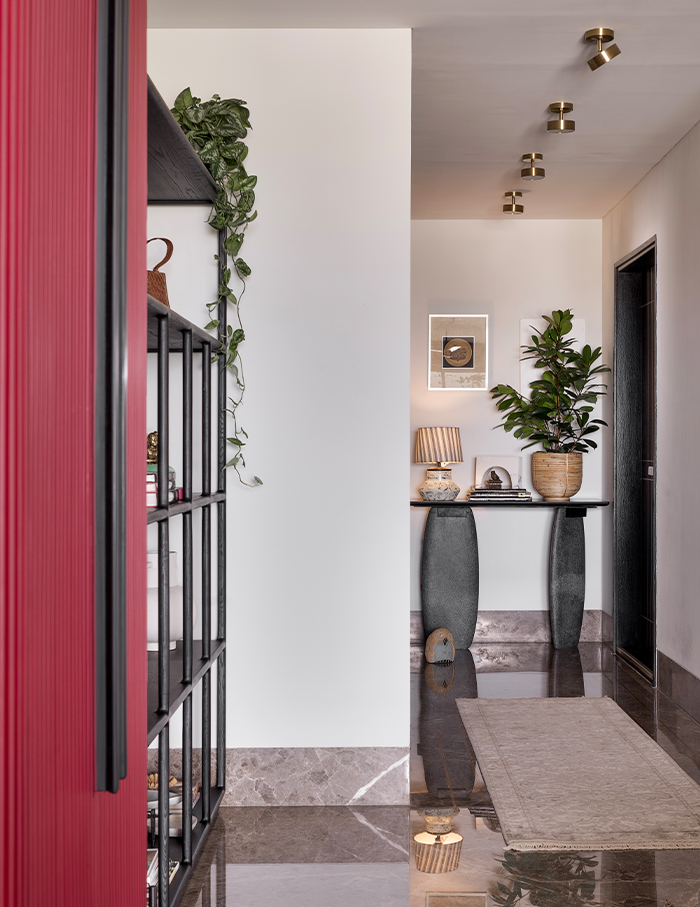
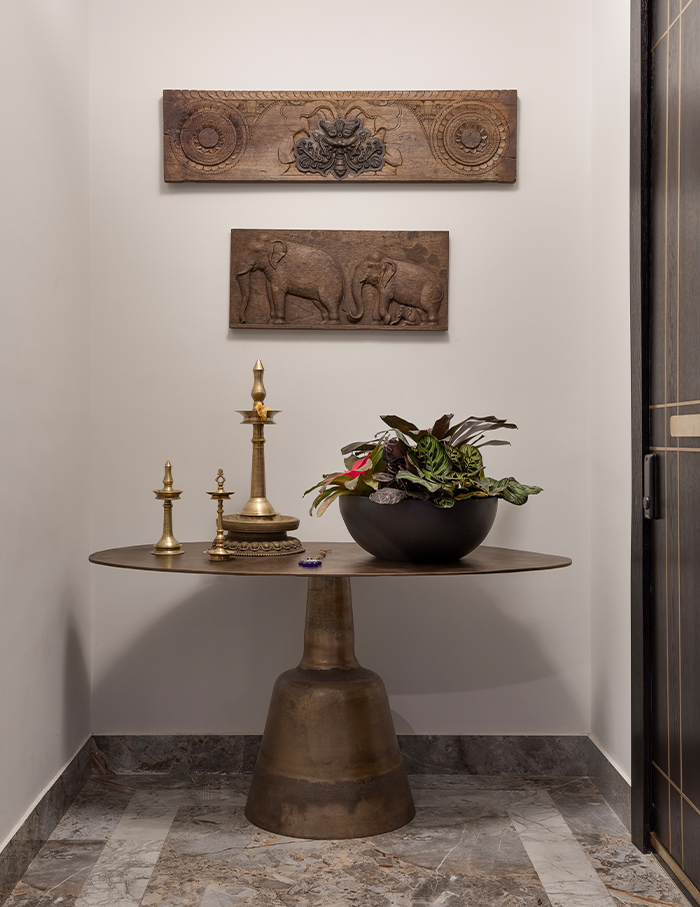
Green fingers
The owners of this home Lakshman and Dileep, who own Greenhouse Design Space, a home and garden space that marries botanicals and handcrafted elements were clear about the fact that they wanted this home to reflect their persona. Being design and landscape enthusiasts they wanted their home to be a space where they could share stories of their history and culture, like having the Sun Room, and a garden in the sky.
“The Sun Room has misting conduits that go off twice a day to keep the plants thriving! There are more than 20 species of plants in this space, which our clients like to have fun mixing up. They own a landscape store themselves and are very passionate about their flora,” says Kavya Sheth.
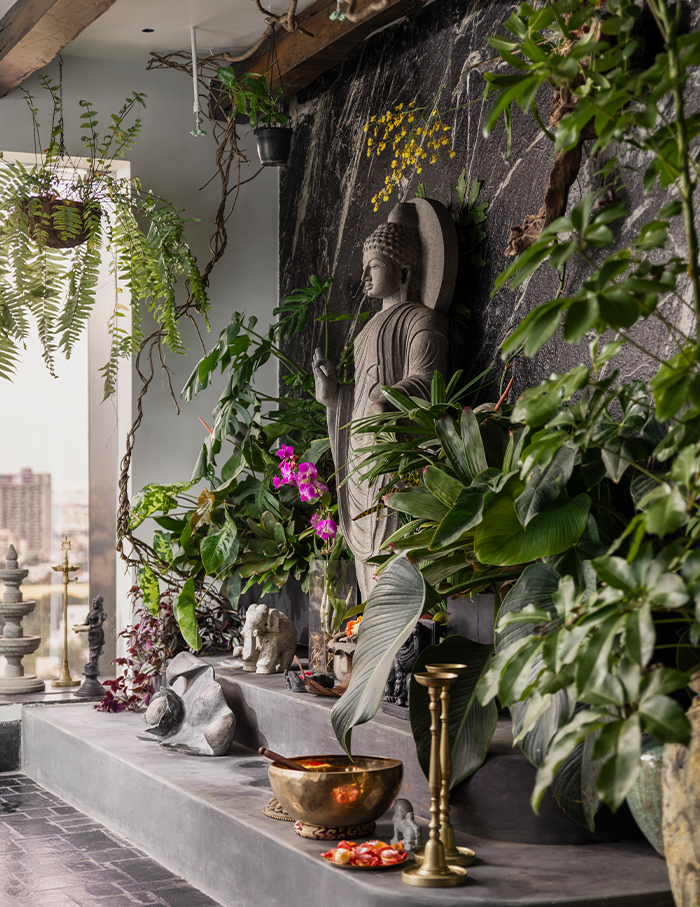
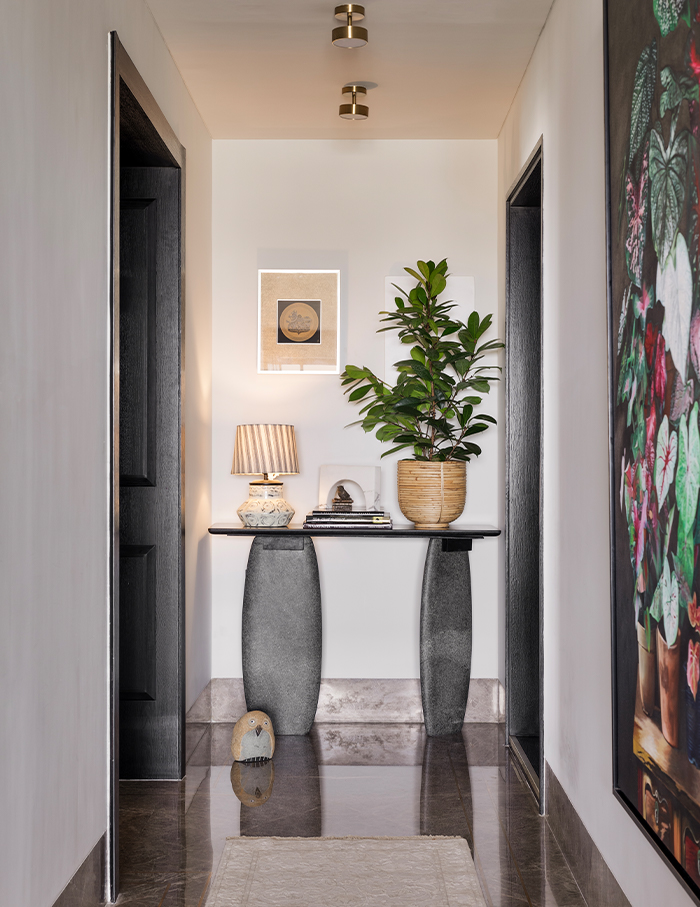
Home story
A foyer that continues via a corridor leads one to the heart of the home. The foyer houses a lovely console made of natural stone and a beautiful piece of art flanked towards the end of a short corridor. The corridor brings you to a bright and sun-filled living room that flows into an open kitchen and dining, the heart of the house.
The living is cosy and comforting and home to a striking bar unit. “The dining flanks two larger than life pendant lights from Design ni Dukaan in a gorgeous rustic stone finish. The hero of this open core however is the stunning green quartzite that brings the kitchen to life. The living and dining spaces have balconies that overlook stunning green views of the entire city. The central spine of the house also opens into three distinct rooms in three cardinal directions – the master suite, the Lounge, and the Sun Room,” says Kavya Narayana, Project Lead.
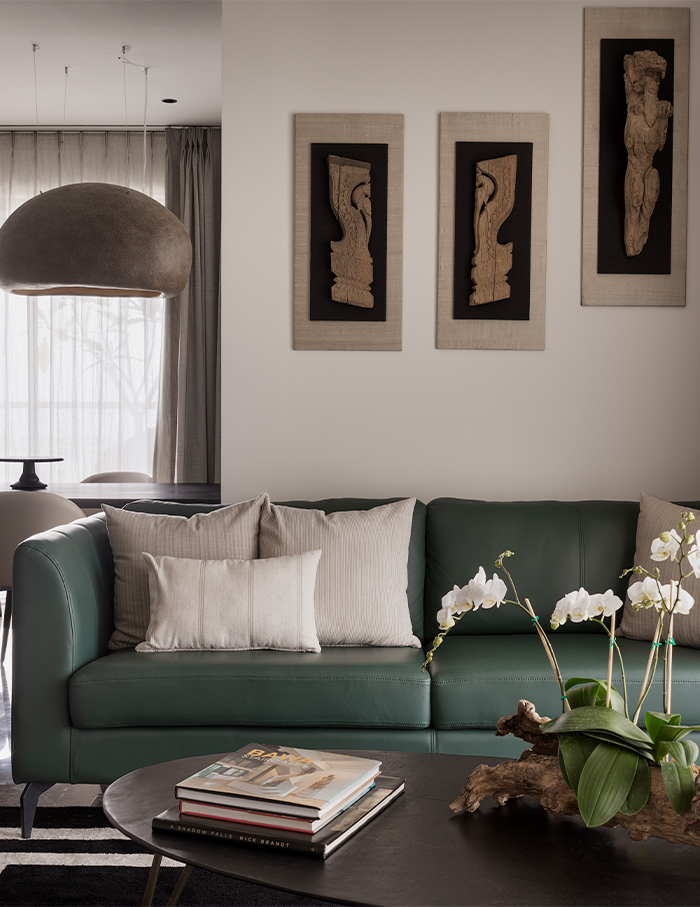
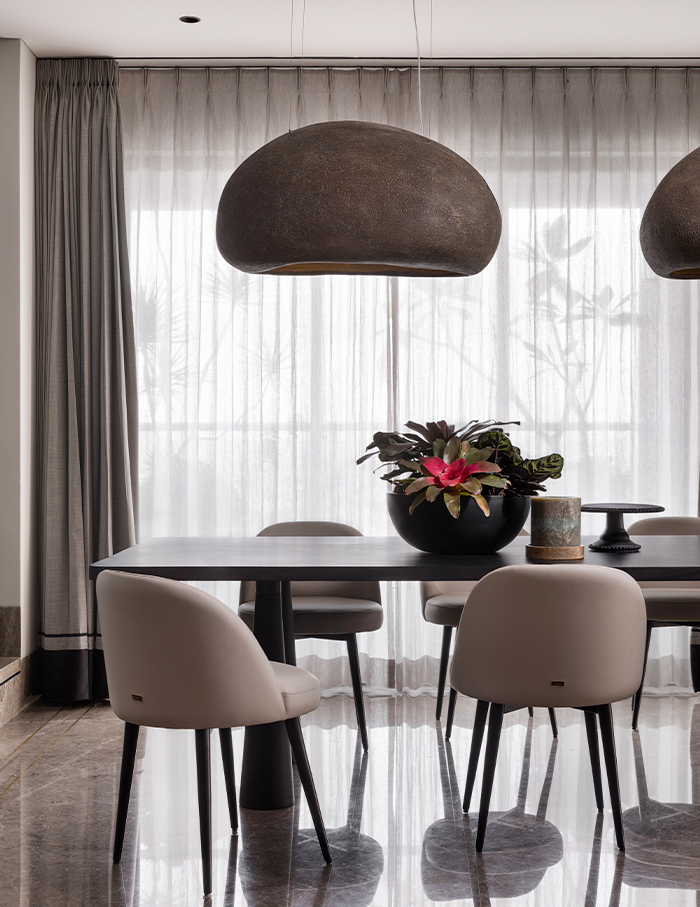
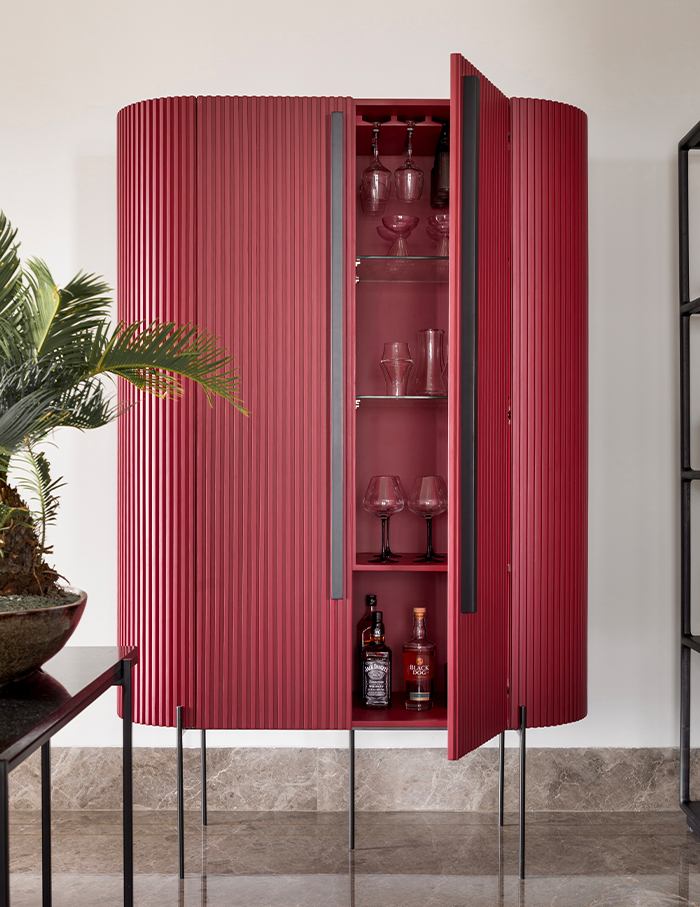
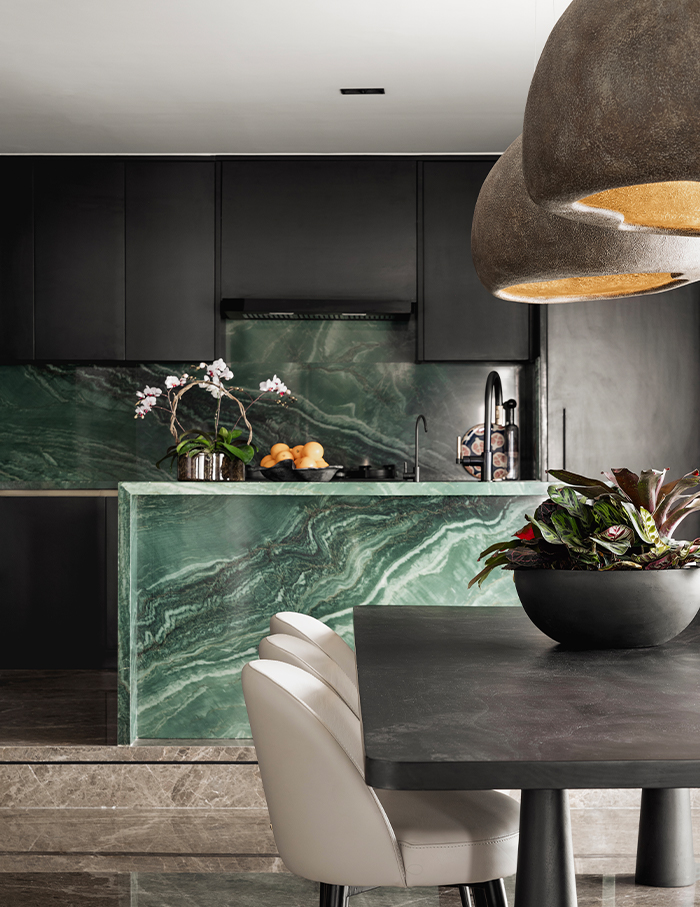
Privacy matters
The master bedroom encompasses two beautiful double doors through which one walks into a massive four-poster bed right in the centre of the room, overlooking the view. The head of the bed has a study that boasts two stunning glass pendants on either side, also all aligned to enjoy the view outside.
“The Master leads to a cosy walk-in wardrobe in black glass and walnut woody tones that draws attention to the master washroom. This is one of our favourite spaces enveloped entirely in a stunning Albanian marble with undertones of a deep blue. The washroom prides itself with a striking double vanity and a massive, handcrafted tub, both crafted in the same marble,” says Vasundhara.

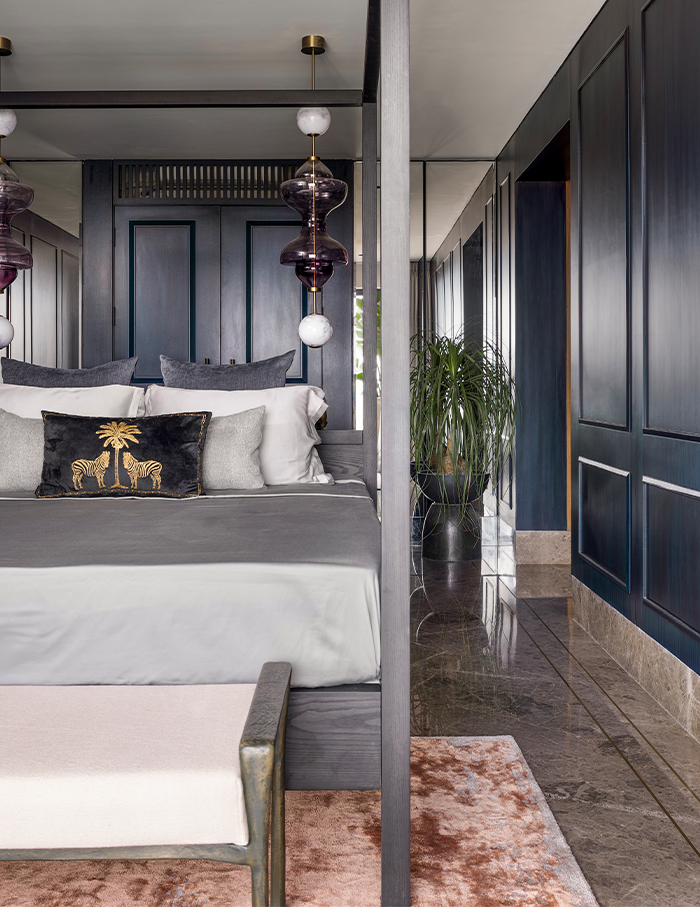
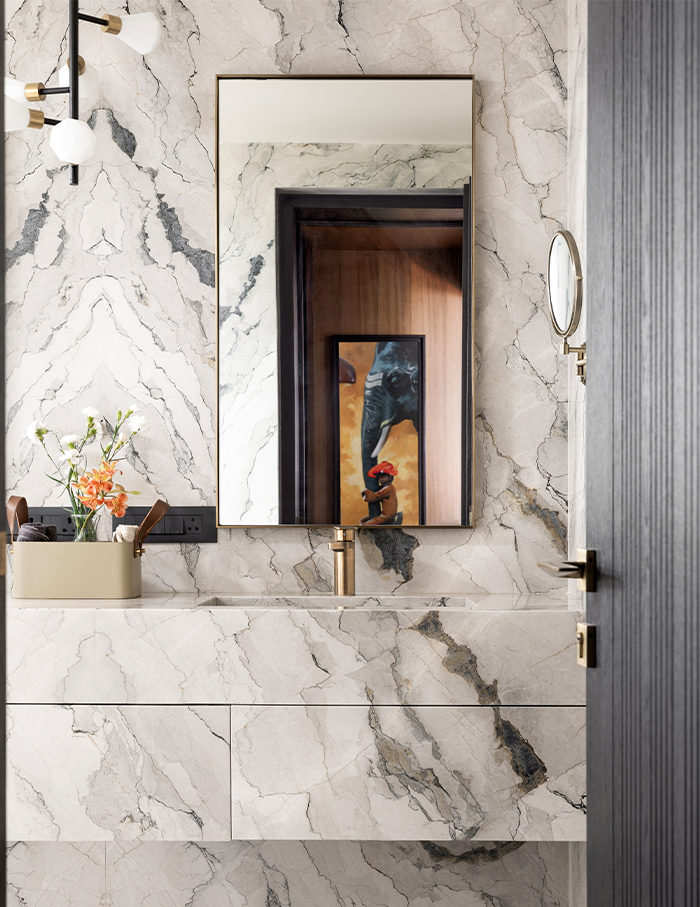
Work and Play
The Lounge used for enjoying movie nights and game leagues on TV has art collected by the owners over the years. The Sun Room has a stone 800 kilogram Buddha, the pièce de résistance here. The shocking powder room wrapped in a lovely Black Portoro marble – with two walls hand-painted by Vicky Venkatesh – flaunting animal life in an unexpected demeanour is a showstopper too. With marble floors, a soft grey palette and nature this home is all about making the space soulful and timeless.
