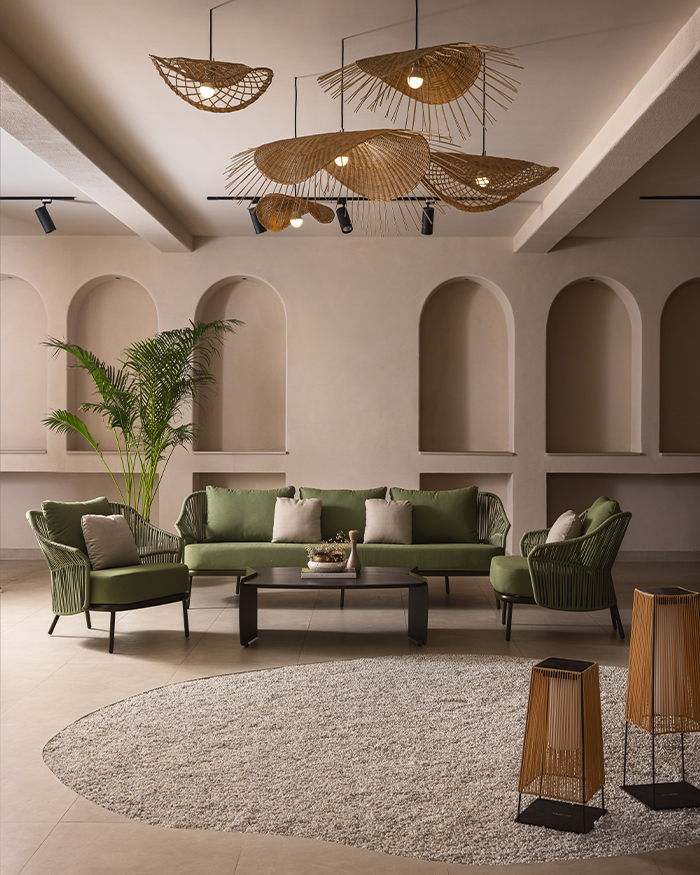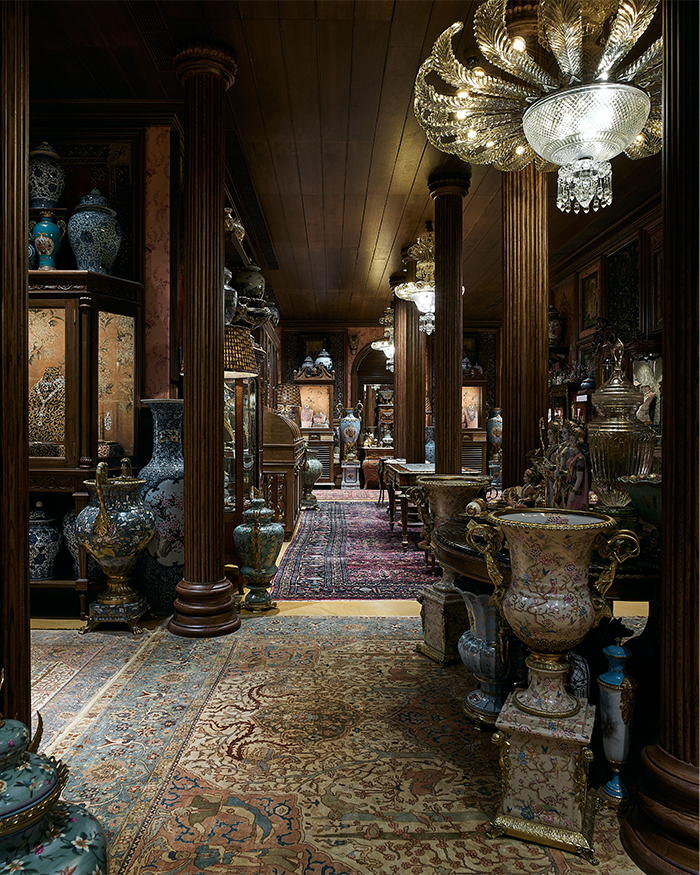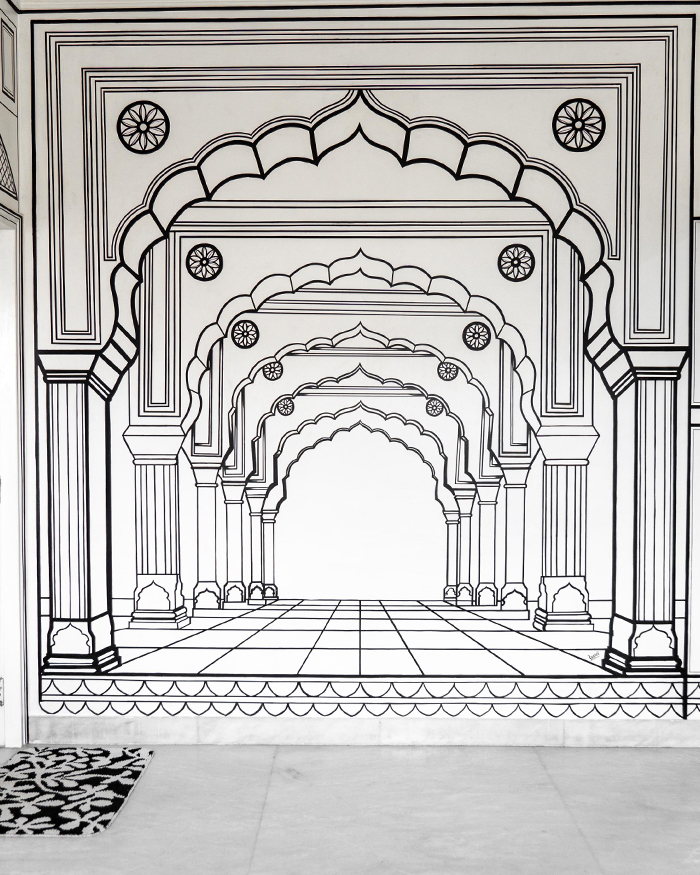Brimming. Buzzing. Busy. A city that is constantly brewing the next big billion dollar idea, Bengaluru is one for the hustlers. It’s imaginative, modern yet grounded. In such a city, how does one imagine a home that is a slice of serenity? A home that will instantly bring calm to its homeowners.
Principal architect Shankar Kallutla, along with co-architect Archana Anil at Studio Bomb devise an answer. Sprawling 2,400 sq ft area, Flat Muse, as dubbed by its designers, in Bengaluru is testament to the power of the whispers of luxury.

Loud in silence
Every corner reverberates the theme here. Serene elegance. The design firm itself is modernist-inspired, drawing heavily from contemporary aesthetics. But even with such quiet and minimalist design, the elements in this house echo the space’s personality.

The couch — a subdued shade of blue — is a pop amidst the neutrals, which themselves are a darker rendition of the classic neutral palette, adding depth to an open space.
Every element in the living room is a different texture — the camaleonda sofa, a soft velvet. The chairs, a smooth leather. And the table, a shiny marble. All enveloped in warm walnut veneers. Another element at display, the chess board adds delicacy to the striking minimalism of the room.


The pièce de résistance however, is the enormous art piece by Saranya Kallutla — a masterclass in lines, textures and clean design. “Central to the project’s development was the commitment to a design philosophy rooted in conceptual depth, expressive elements and the removal of superfluous elements,” say the designers.
Balancing privacy
The building in which the apartment is situated, is made with the Mivan method of building, which makes it so that there aren’t any structural changes in the apartment itself. This presents the designers with a challenge — how to create balance in all the different areas of the apartment without changing its structure?

And so, as one walks into this space, they’re greeted with a warm, inviting social area comprising the living and dining room and the adjacently placed kitchen. The three bedrooms are hidden away, to give the residents privacy, successfully creating a smooth transition between the public and private realms of the home.

At first glance, the kitchen is a tango of tangerine — a subdued rendition of course. A terra-cottage cheese is churning, which has separated from the masterful marbles. The black and white marble both cut away from the warm colours of the cabinet, creating a beautiful juxtaposition.

Bedding in minimalist dreams
The master bedroom takes after the living space in its palette. Dark shades of cream, beige and grey colour the room and a pop of blue makes an appearance, in the form of a nightstand.

The guest bedroom, on the other hand, picks up a much lighter tone. Warm in its shades, it looks basked in sunshine, offering some contrast in the metallic grey nightstand. The kid’s bedroom fully embraces the fun and wonder of childhood. The dark walnut veneers of the outside take up a much younger tone of oaks. Many more pops of colour show up in greens and oranges, which the panda on the wall seems to love very much.



Shankar Kallutla and Archana Anil, along with a design team consisting of Rohan Oommen, Murali Kumar and Ravi Kiran, have created a haven snuggled in serenity. Calm and clean, this apartment is proof that minimalism doesn’t just mean getting rid of elements. It’s meticulousness, precision and attention to detail — an art that Flat Muse is a masterclass in.
Read now: Nature’s touch: The Melange Studio brings countryside charm to Vrindavan

















