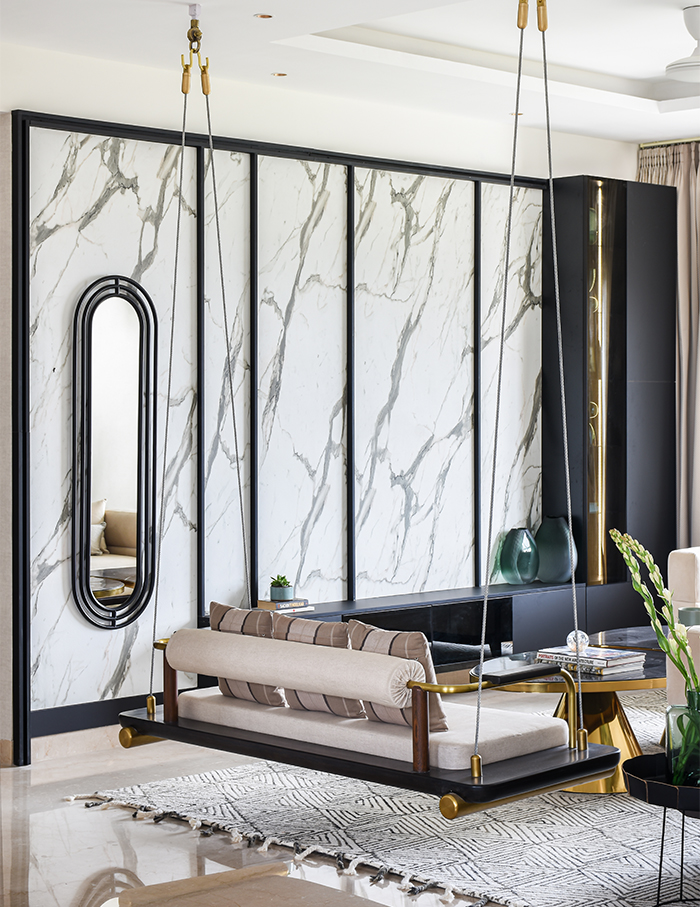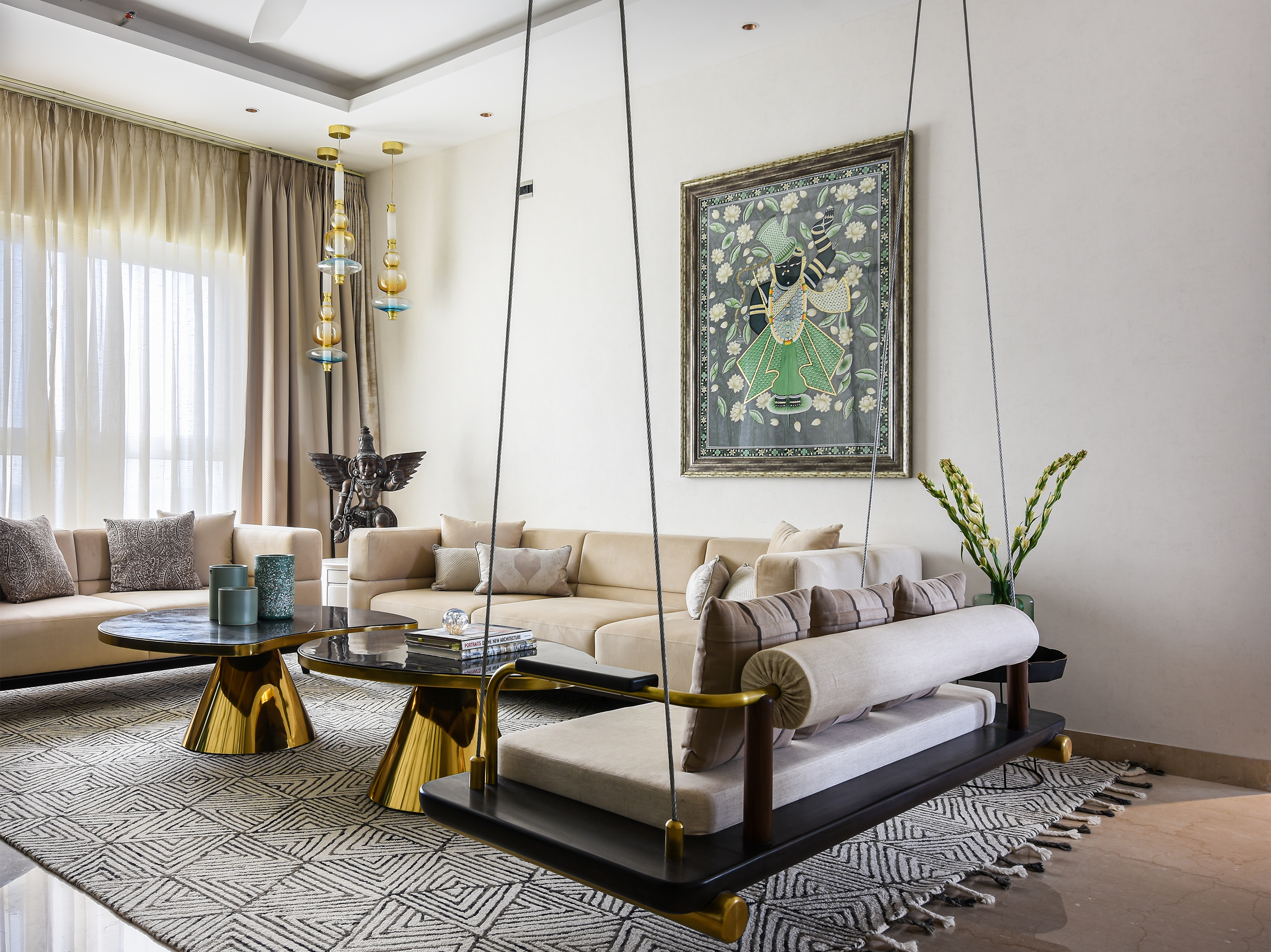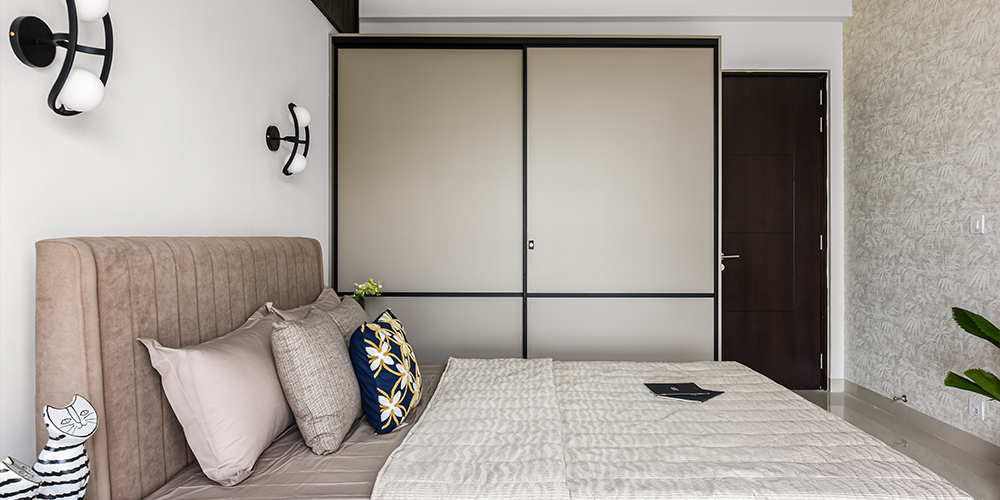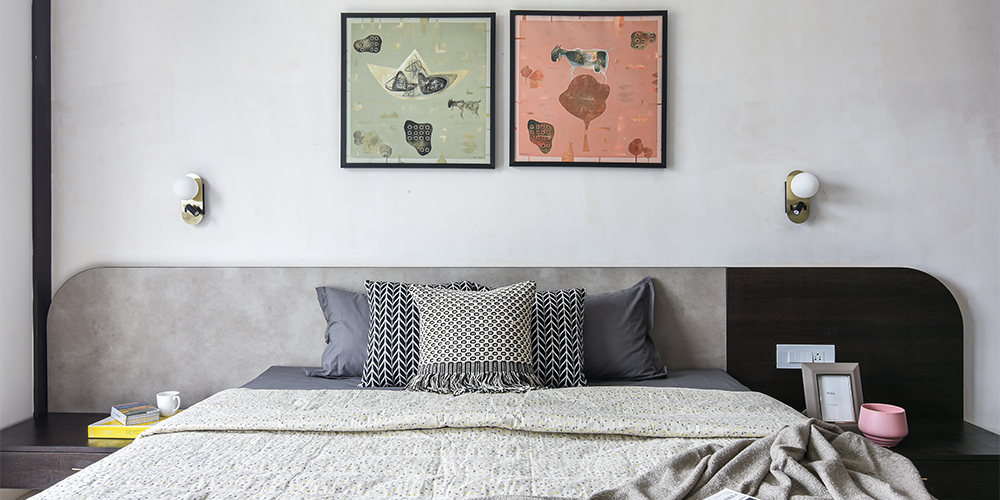The question after all is what is the recipe of a perfect home—one that fits perfectly in the puzzle of the future or one that makes you want to cherish the present a little more than usual? This Bengaluru residence is an astutely assorted recipe of thoughtful design by Source Architecture for a close-knit multi generational family.
Crafted by Principal Architects, Manu Gautham and Sneha Ostawal, one such coming-of-age villa sprawling a 2,400 sq ft area is aptly named ‘The Confluence Home’. The architects muse, “the design captures the coming together or ‘confluence’ of a cherished past with a keen anticipation of the future.”
The challenging brief
To accurately gauge the multi-fold requirements of the multi-generational family, the studio separately interviewed them all to weave together a seamless modern design canvas integrated with traditional character and personality.
While the home speaks of comfort and understated elegance, the design approach attests to the owners, Vasanth and Devika’s traditional heritage.


Tour every turn of the home
Bestowed with verdure, the 3BHK home savours sweeping views of the lush green plantations flanking southern Bangalore’s J.P. Nagar. A mushroom-inspired pendant light paired with a large framed mirror, flanked by two armchairs compose the stunning entrance foyer of the home.
Turning around as one steps into the large expanse of the communal spaces, the formal living area stuns with its black and white marble patterned feature wall. An aesthetic blend of brass and wood runs parallelly through the plush fabrics and textures at the living and dining area, modular kitchen and family room.
The Garuda sculpture, cultural artworks and a patterned jute and hemp rug emphasise the traditional roots of the family. An ornately carved wooden door marks the dedicated puja room next to the dining area added in accordance to Vastu Shastra.
The private section of the home encompasses the parent’s bedroom, the grandparent’s room and the daughter’s room. Designed for a teenager, the daughter’s bedroom is doused in a dreamy palette of beige with soft pink contrasted with a functional matte black study area. The parent’s bedroom enjoys the best of both worlds with its dual-coloured palette, textured wall panels and soft, neutral fabrics.
Ideas to bookmark – a colour and material palette for all
Emphasising the duality between the past and the present, the contemporary home composes open and bright spaces strategically embedded with ethnic statement artefacts and brass and wood accents. Although the inspiration for the decor is vernacular, its rendering is contemporary.
The home converses in sober shades governed by beiges, browns and blacks, occasionally underlined with warm and cool tones, establishing a fluid visual grammar. “Timeless, neutral shades are imbued with subtle hues, surface treatments, and curated pieces including furniture, lights, and art that endow the home with a soul,” explains Sneha.


What the Source Architecture fell in love with…
The studio thoroughly enjoyed fabricating the central core of the home encompassing the dining and family lounge.
“The Confluence Home has been a design exercise in bringing classical elements to the forefront while piecing together a modern space,” concludes Sneha.
















