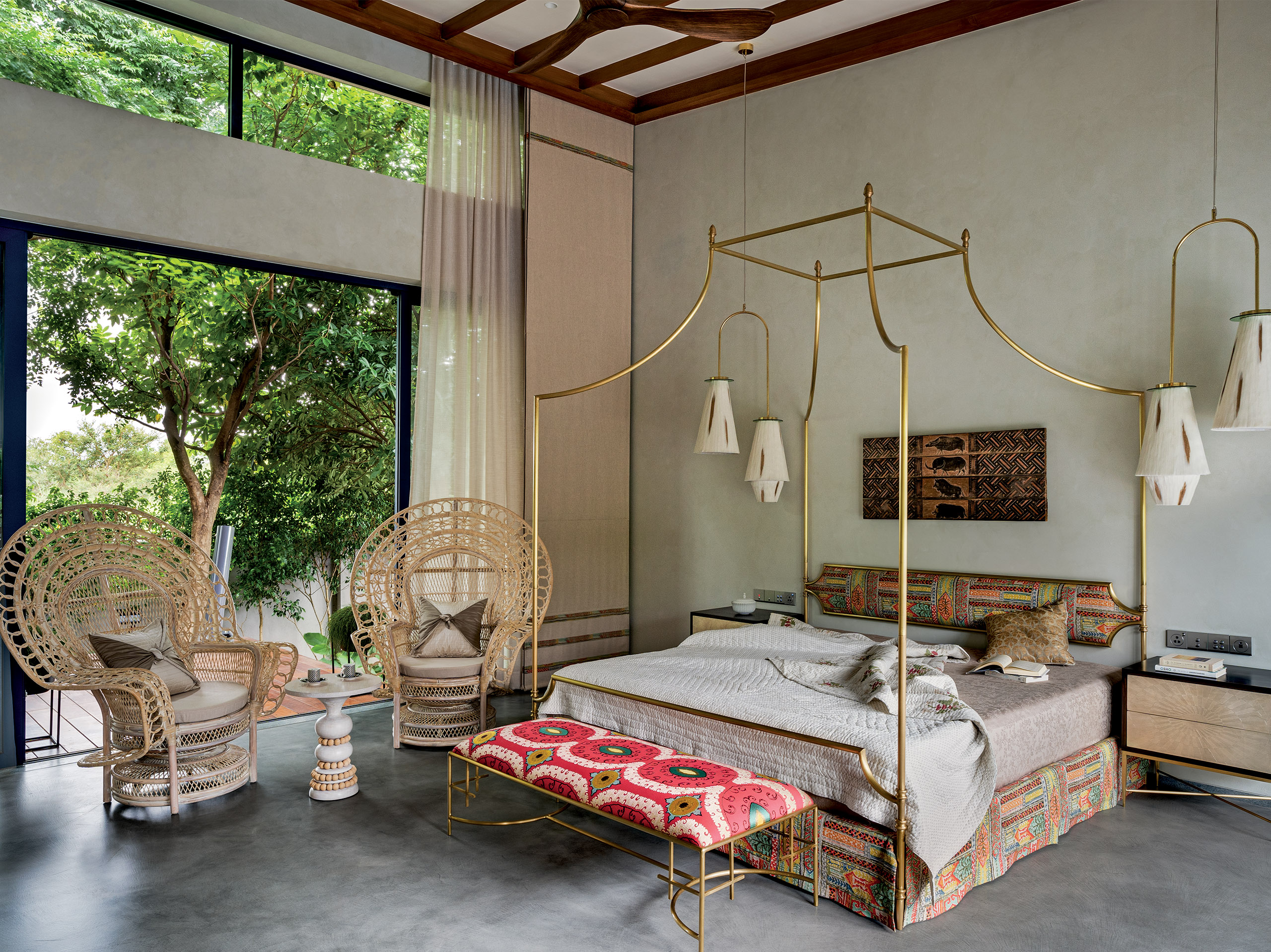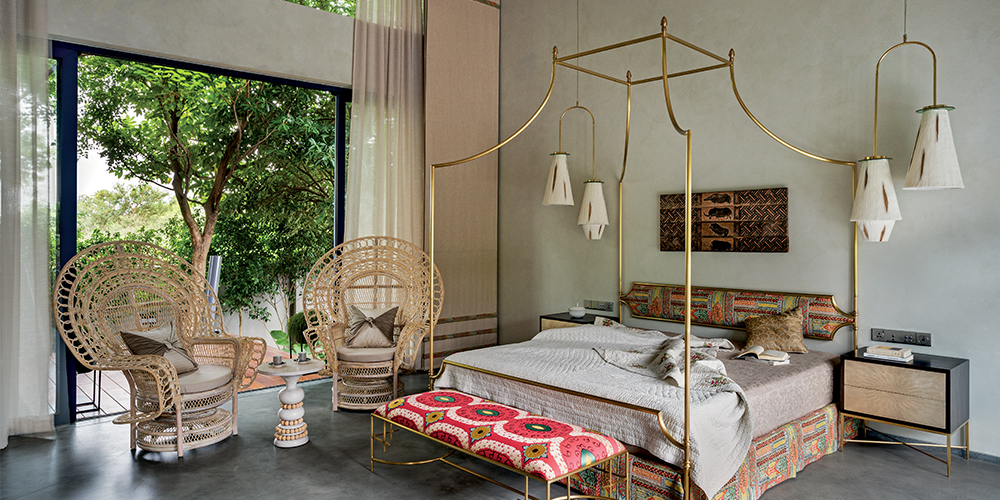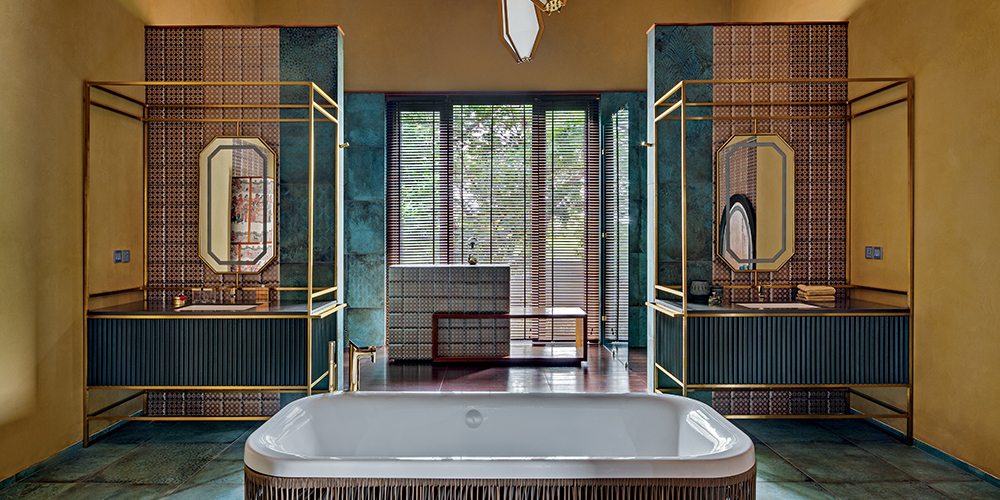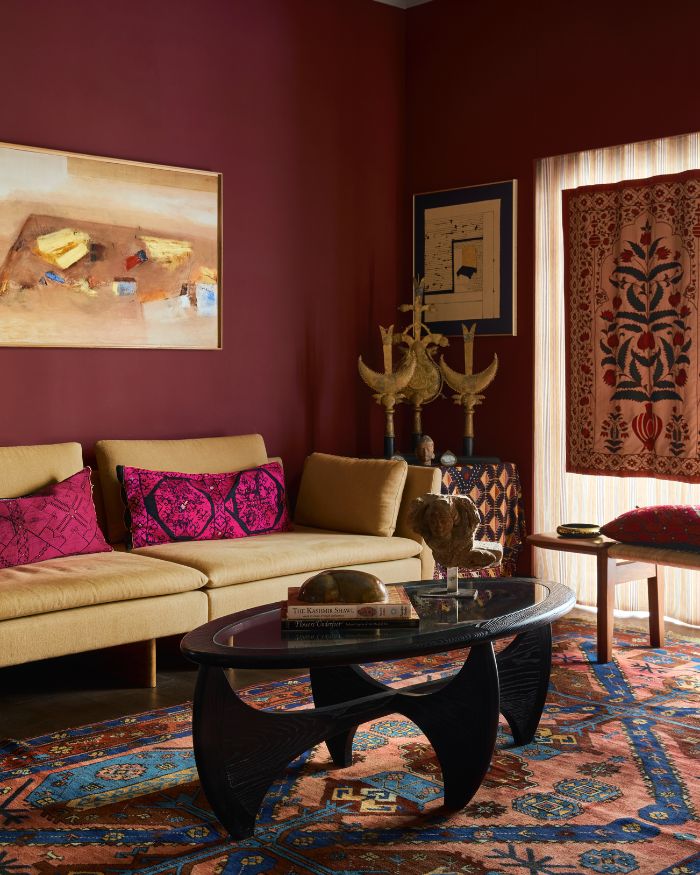This 10,000 sq ft abode serves as a sanctuary from the chaos of the city. Like most, this client wanted a house that reflected their personalities and tastes. The couple, owners of a successful travel company (which they recently sold off ) and being well travelled themselves, their perspectives are broader.
They wanted a place that provided a canvas for experimentation and excitement; to pair international sensibility with quirk and style, and one they could keep coming back to for warmth, peace and tranquillity.
Set within a tropical and lush gated community on the outskirts of Bengaluru, this holiday home is unassuming with its grey exterior and Prussian blue columns. A long passageway with horizontal slats leads the way to the main entrance. While the porch has an old Mandarin bench and an abacus with a red little hand from Phillips Antiques, the main door opens into the foyer and living room.

The two zones are separated by a simple cement partition, which displays an artwork by Manish Sharma. In contrast to the understated exterior, the interiors boast a bold and dramatic appeal. Meticulously detailed tiles in vibrant blue, soft peach and muted grey by Bharat Floorings—used throughout the living spaces—impart a chic and rhythmic energy to the space.

This geometry continues onto the ceiling, using thin slatted pinewood that curves at the passage that leads to the far side of the house. In the living room, the Marie Coquine lamp by Philippe Stark anchors the main husk sofa by B&B Italia and Moroso chairs. The lamp’s hues are balanced by a boxing bag nearby, exuding a sense of elegance and timelessness.

Beyond the living room lies the dining area and an open Eggersmann kitchen by Plusch Living. The cooking area and dining chairs borrow their grey-blue hues from the floor. The openness of this space serves as a perfect spot to view the piece de resistance—a ceramic installation by Vinod Daroz, which is placed on the large grey wall, between the living and dining areas. Behind this neutral wall is a powder room with a free staging basin and cement lights.

Two guest bedrooms on either side of the washroom exude a sense of cosiness with their soft, wintery colour palettes. The floors are in grey IPS, a neutral palette to house the white metal bed in one room and a lilac upholstered one in the other. A passage that leads to the master boudoir and son’s room has doors that are only revealed by their handles.

The curvature of the slatted ceiling continues down, concealing the door and giving the route a long and uninterrupted look. The son’s bedroom has a mezzanine level and a black folded metal staircase leading to the bed. For his bathroom, a gradient from teal blue to black and white hued tiles are combined to create a pattern. Above the bathtub hangs a cluster of quirky lamps.

On the other hand, the master bedroom is minimalistic yet grand. A brass metal four poster bed with wooden rafters and upholstered with jacquard fabric designed by Rohit Kemka, sits in the centre of the room. White peacock cane chairs are placed on one side and a lush palm on the other.

The lavish ensuite bathroom has brass mesh wardrobes, wireframe vanities, cushioned and distressed tiles, a unique tub in the middle, and a statement pendant lamp above. At the end of the passage, the door leads to the pool, the family room and the verdant outdoor area.

The key characteristic of this house is that each room opens out to greenery, natural light and fresh air—whether it’s the garden or an uplifted deck with a tropical rainforest feel. Needless to say, it truly marries the desire of a luxurious home in the midst of nothingness with creature comforts and design gratification.
Scroll to see more images from this luxurious villa by FADD Studio!


















