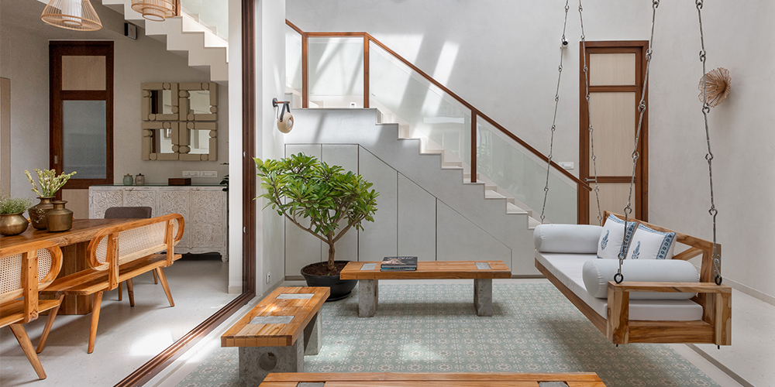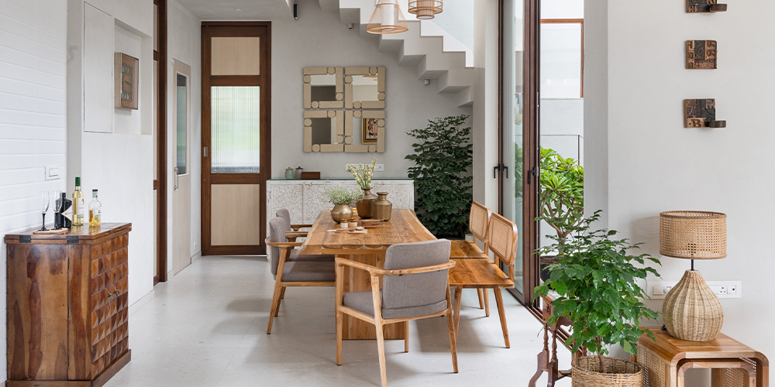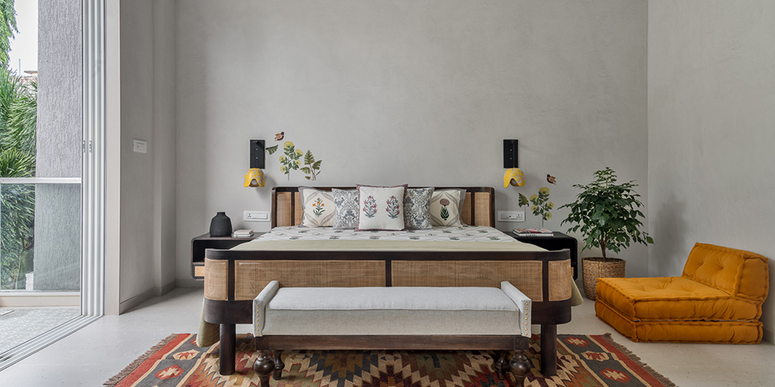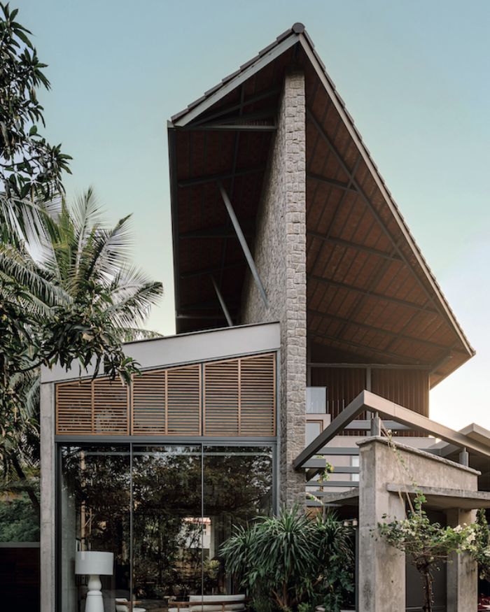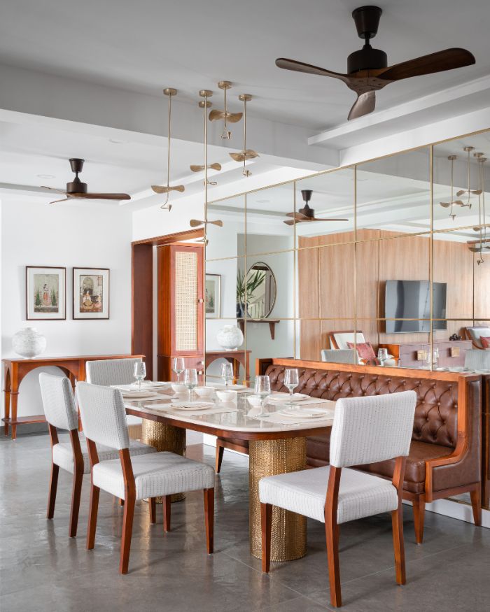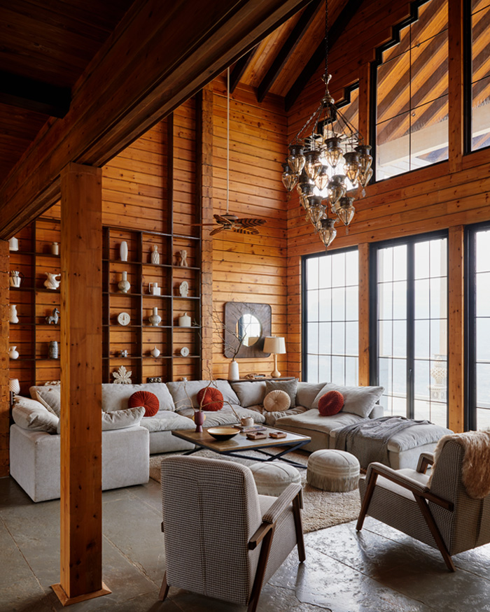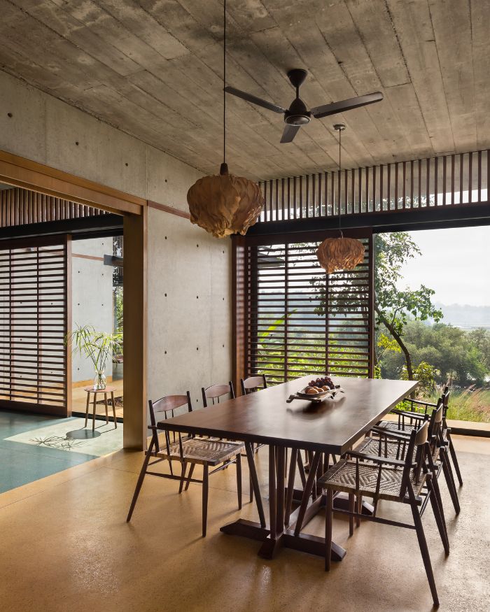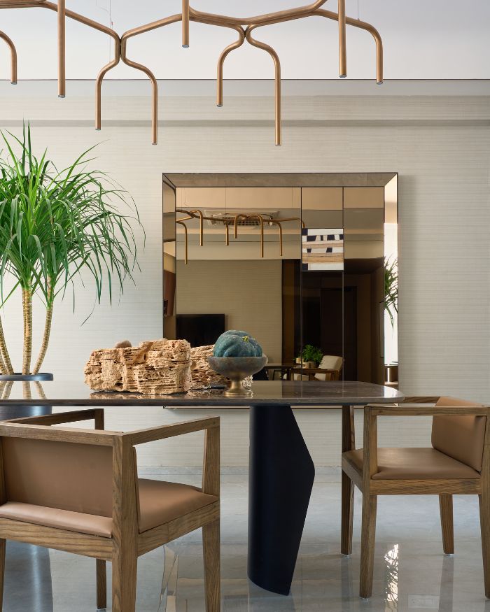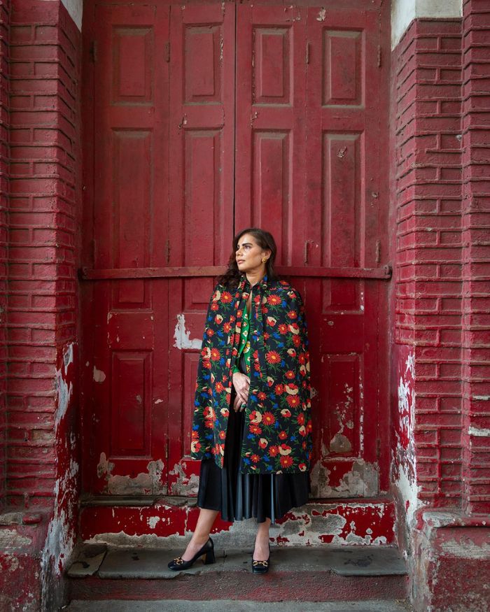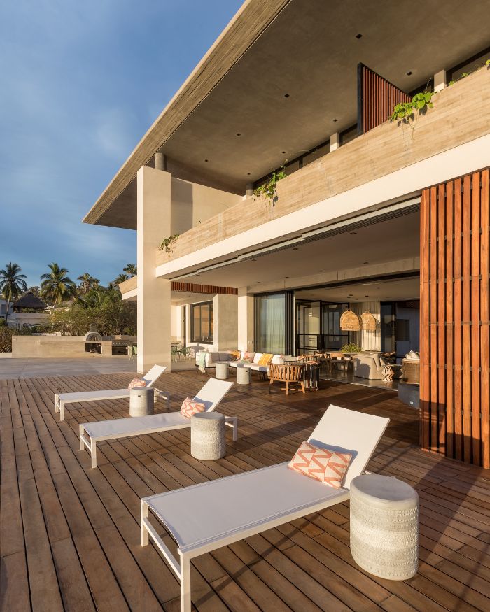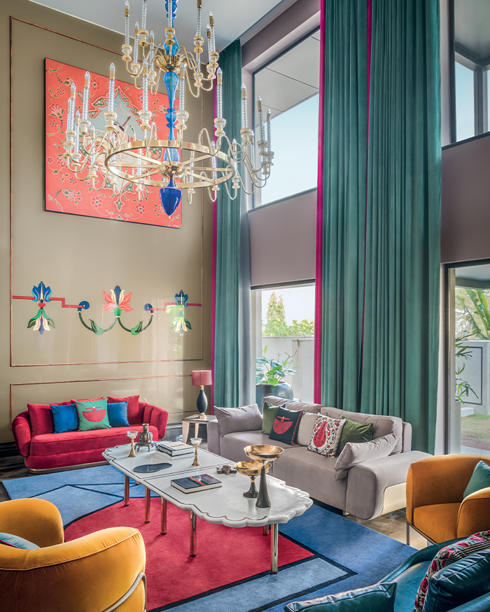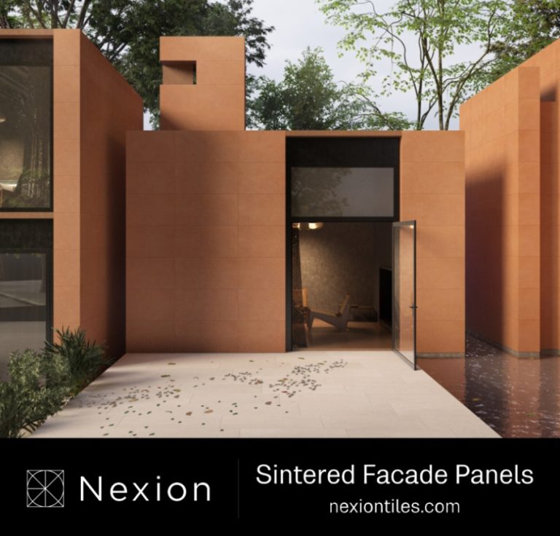There’s a spot in Deolali where light and shadow intertwine and the sun pours in like liquid gold. Here, stands a 4,800 sq ft dwelling dubbed The Courtyard House designed by Deepal Parekh Design Studio, which also is the founder Deepal’s family outhouse. The details inside thrive on its personal virtuosity — from the courtyard that pulses like the home’s heartbeat to the skylight inviting sunlight in like a well-timed Instagram filter.
With spaces flowing into one another, the house doesn’t just sit in nature; it metaphorically cradles it.
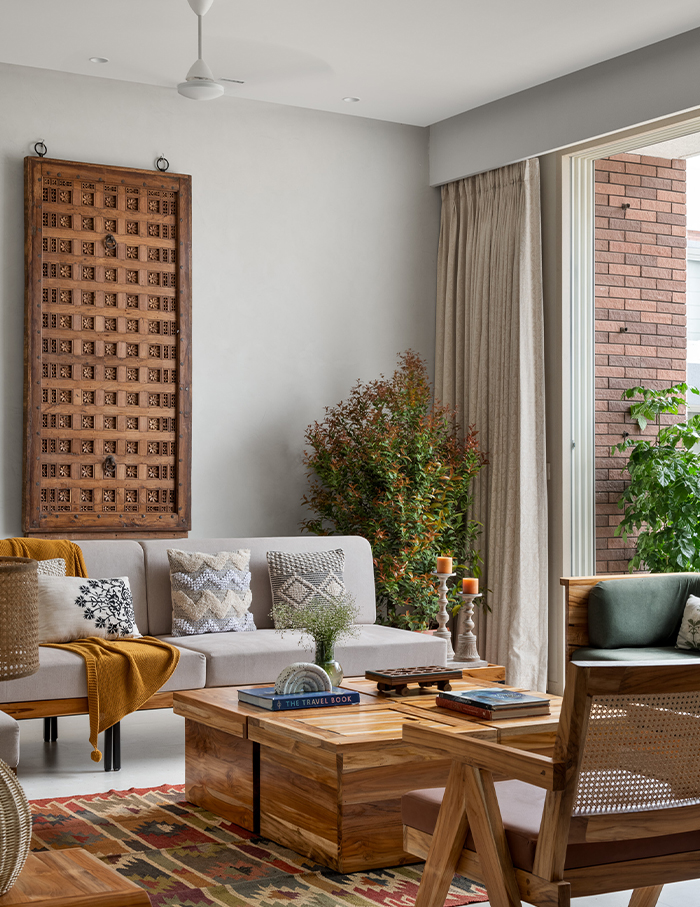
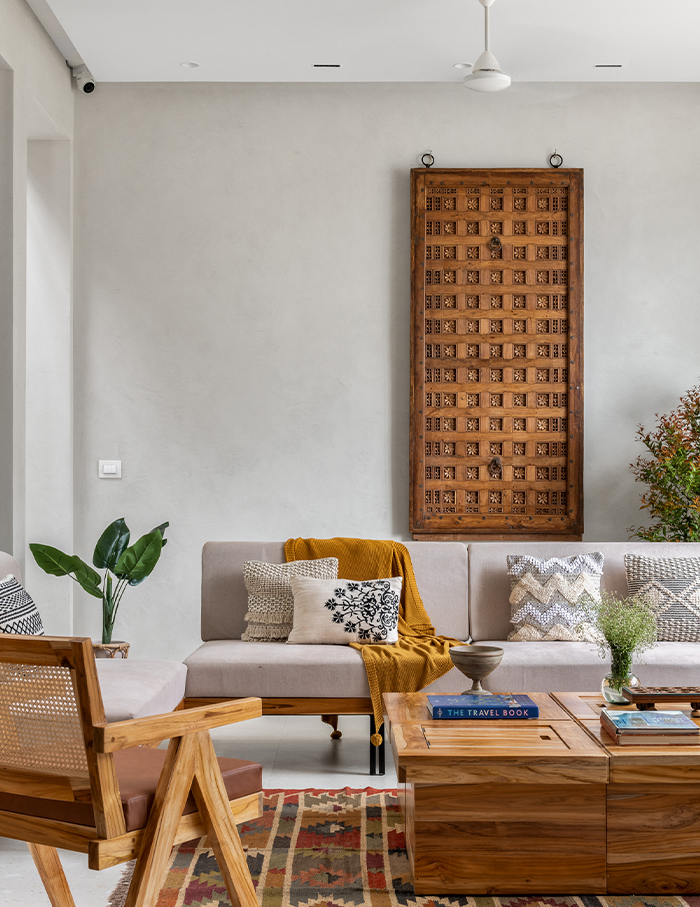
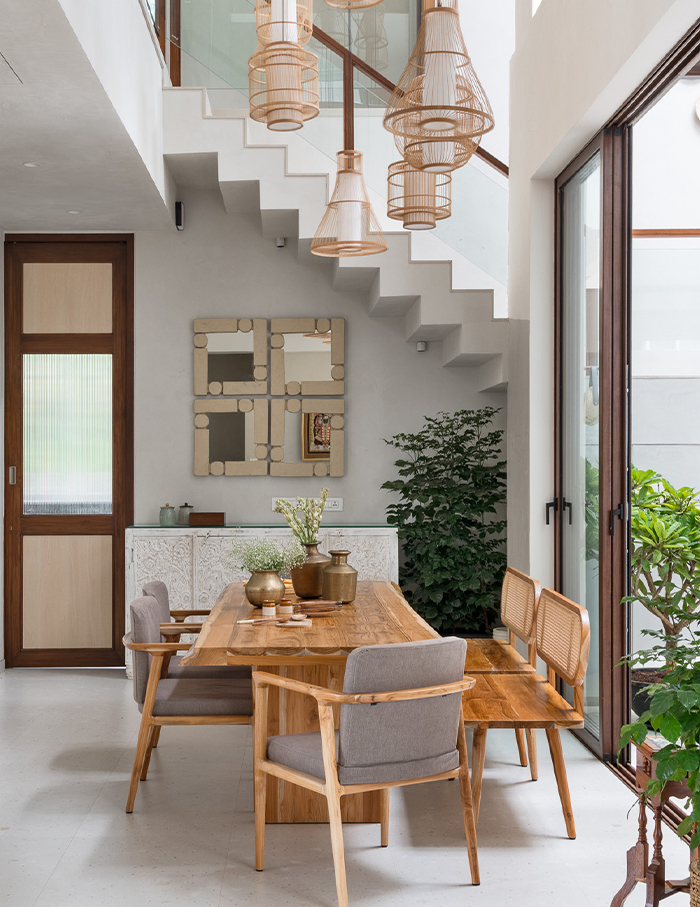
A modern-Indian welcome
The entryway opens to a central courtyard, bathed in light from a skylight above, creating a stunning first impression. A restored antique Jodhpur welcomes you. The layout ensures every room enjoys a view of this peaceful,open space, making the courtyard the soul of the home — always present, always grounding the design’s flow. To one side, the living room with raw-cut wood and vintage pieces opens to a balcony overlooking the greenery of the city. Further in, the dining room exhibits a bold bamboo light fixture, while the simple, welcoming kitchen feels like the perfect space to gather.
The bedrooms, with lime-washed walls and earthy finishes, envelop privacy while staying connected to the central courtyard. On the second floor, four bedrooms blend traditional touches, such as terrazzo tiles and heritage motifs, with modern sensibility.
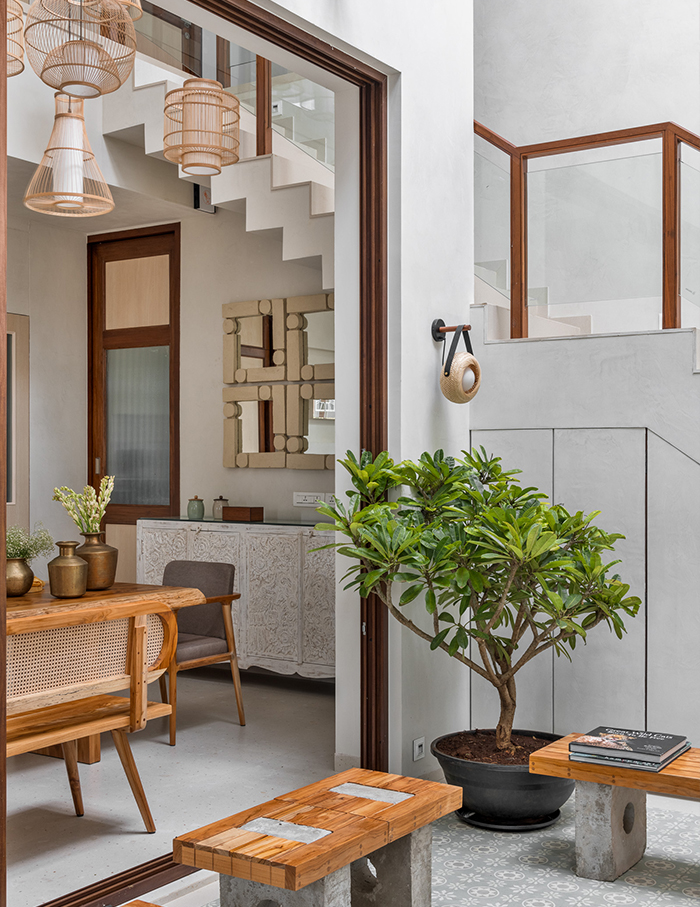
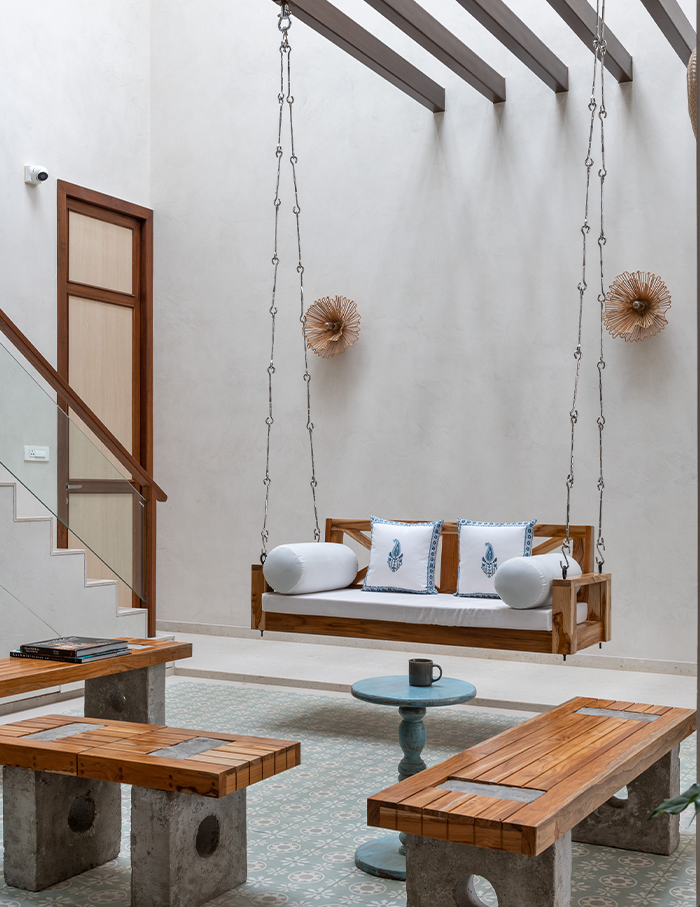
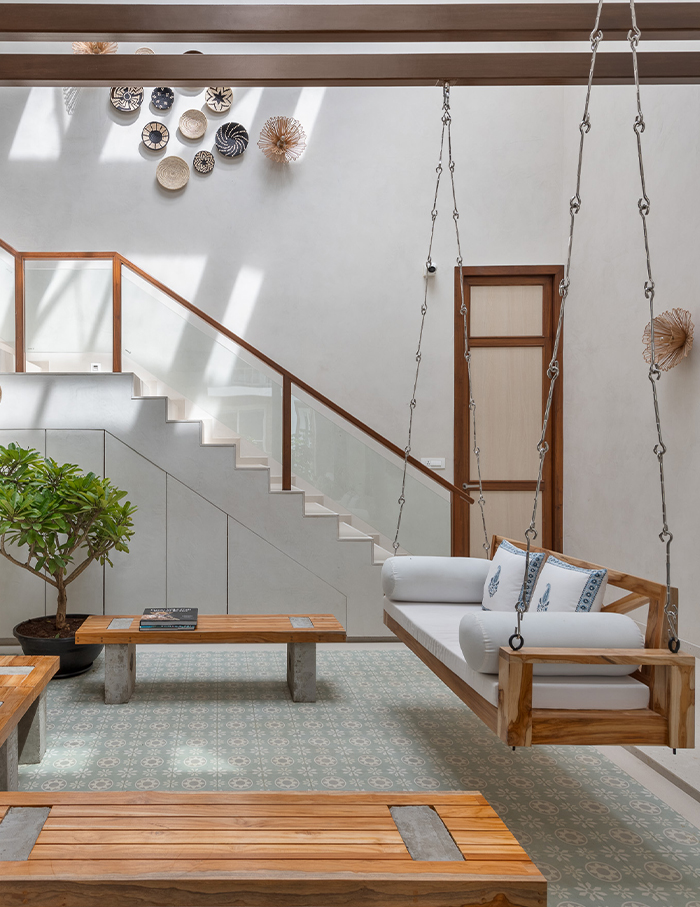
Conscious design choices
Soft lime-wash textures, earthy tones and heritage prints are complemented by terrazzo tiles, raw-cut wood, cane and wicker. These materials were selected for their tactile quality and their link to sustainability. Handcrafted accents, such as paper-mâché art and upcycled antiques, bring a sense of history to the home, adding personality and depth without overwhelming the space. Local artisans provide feature lights and decor, promoting sustainability and minimising waste.
“Designing the courtyard was the most enjoyable part — it’s the soul of the house, a space that connects people and rooms while bathing the interiors in natural light,” says Deepal of Deepal Parekh Design Studio. She adds, “The most challenging aspect was ensuring that we use the courtyard to its function without compromising the vibe and aesthetics of that space. Also, the two-storey light feature suspended above the dining table was challenging to execute.”
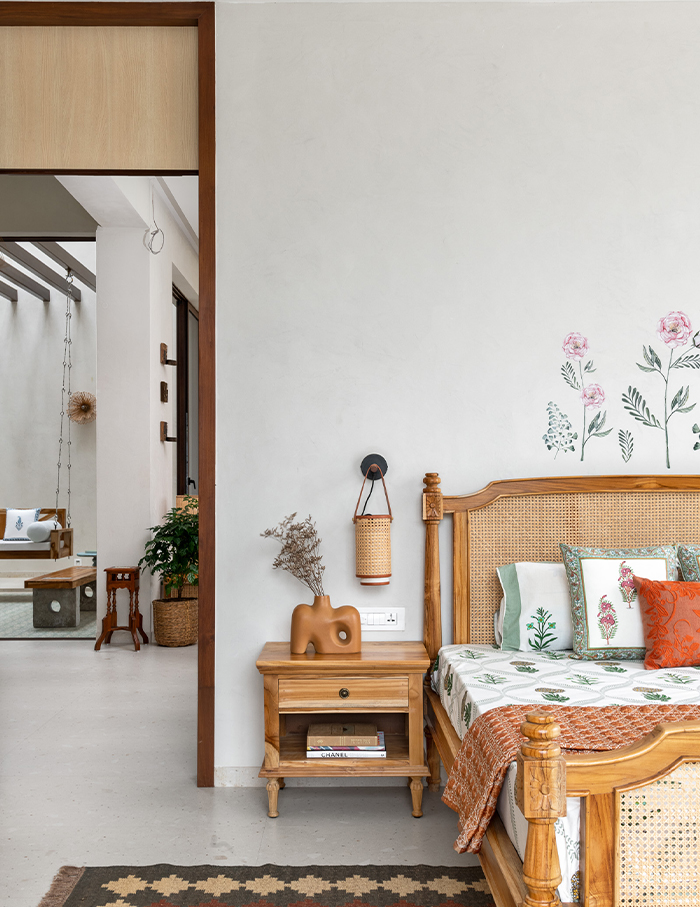
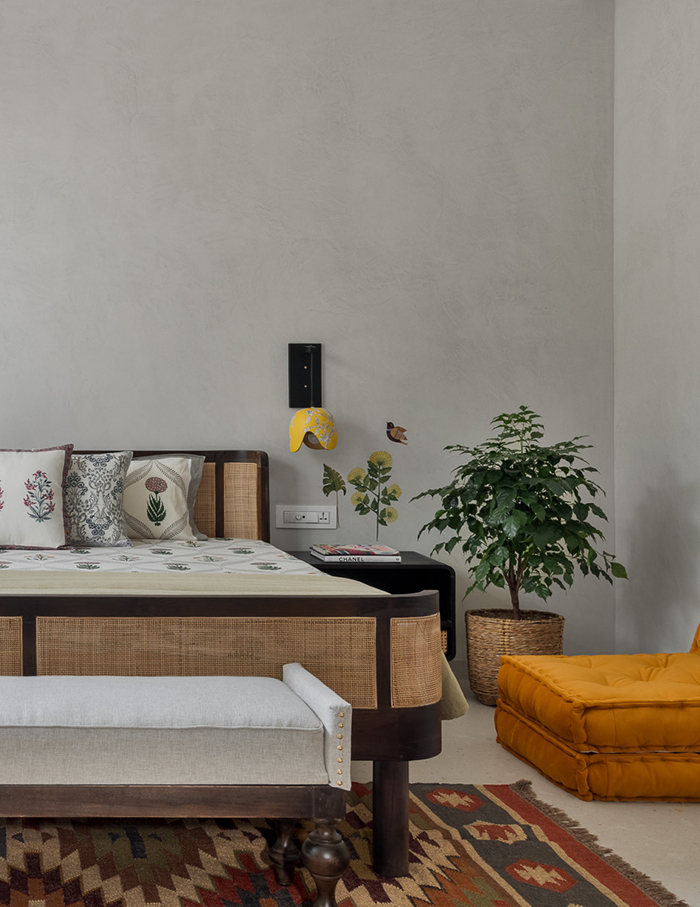
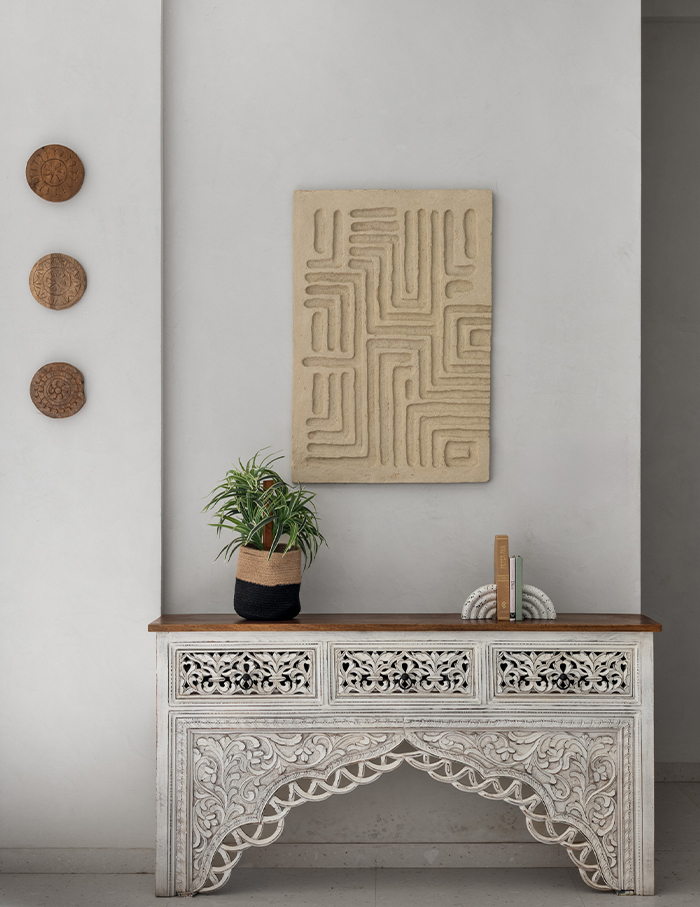
The Courtyard House reflects the architect’s belief in designing with intention. Every detail serves a purpose, each space carries meaning and the connection to nature remains central to the design. It’s a home where heritage and modern living come together with thoughtfulness. The goal is a space that radiates warmth and comfort, ideal for weekends.
Loved this home designed by Deepal Parekh Design Studio? Now read: A new language of earthy: Inside a Mumbai home by Kiran Gala and Associates



