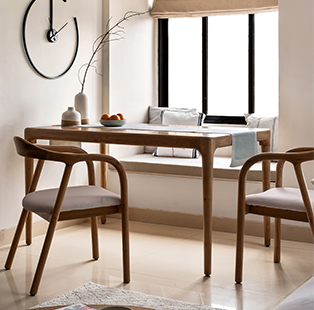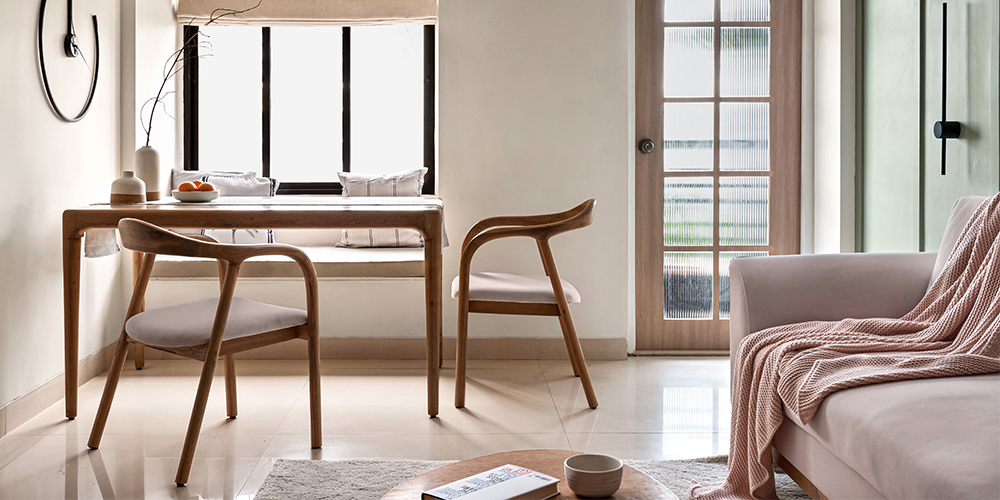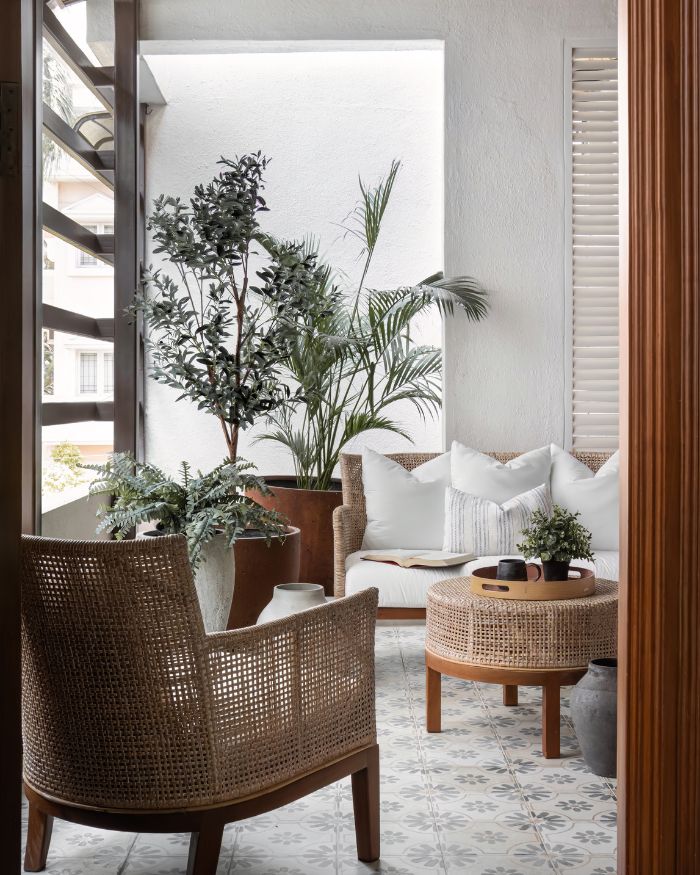Nestled within the humming streets of Mumbai’s upscale suburban locale of Lokhandwala, a home opens doors to its tales of generations-old history and sagacious reinvention. With AT Studio, an acronym for Principal Designer and Founder Anam Taufik’s design studio, leading this residence’s revival, a mood of leisurely city life waltzes through each room.
Spanning 807 sq ft., the home doesn’t confine itself visually to the compactness of the overall area. In fact, with seamless use of old and new elements coming together, it assuredly dips itself and its interior stretches into the Scandinavian, Swedish and Japandi design themes.
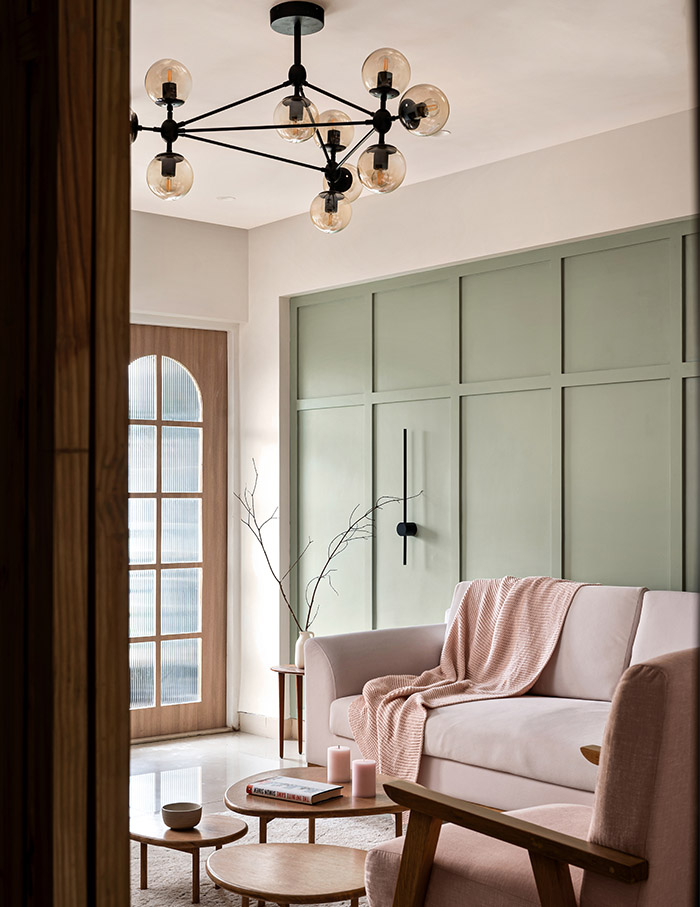
“The primary focus was on creating a sanctuary that exuded simplicity and warmth, inspired by the Swedish concept of ‘Lagom’ — finding solace in just the right amount,” iterates Anam.
The space tells of its civil transformations as well, beyond its decorative layers, making way for a seemingly airy layout. As Anam tells, the kitchen wall was dismantled (daringly, so…) and designed into an open, more outlined space, fit with a chic breakfast counter. The entryway to the master bedroom was realigned as well, lending it with more space and feel. “Finally, we broke through the confines of the living room’s entry wall and adorned it with a semi-see through sliding partition, revealing a newfound sense of interconnectedness,” summarises Anam.
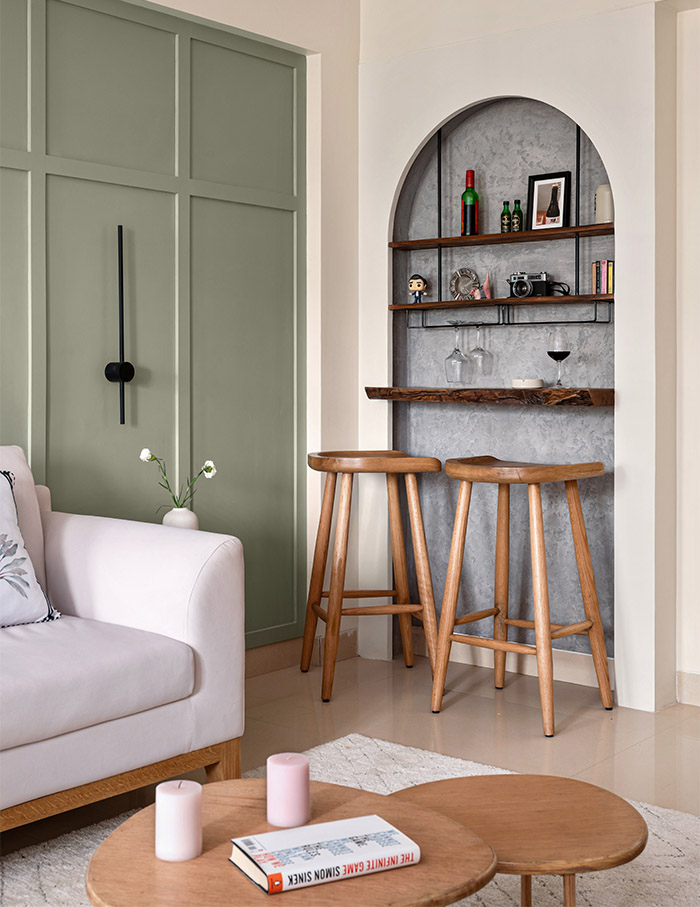
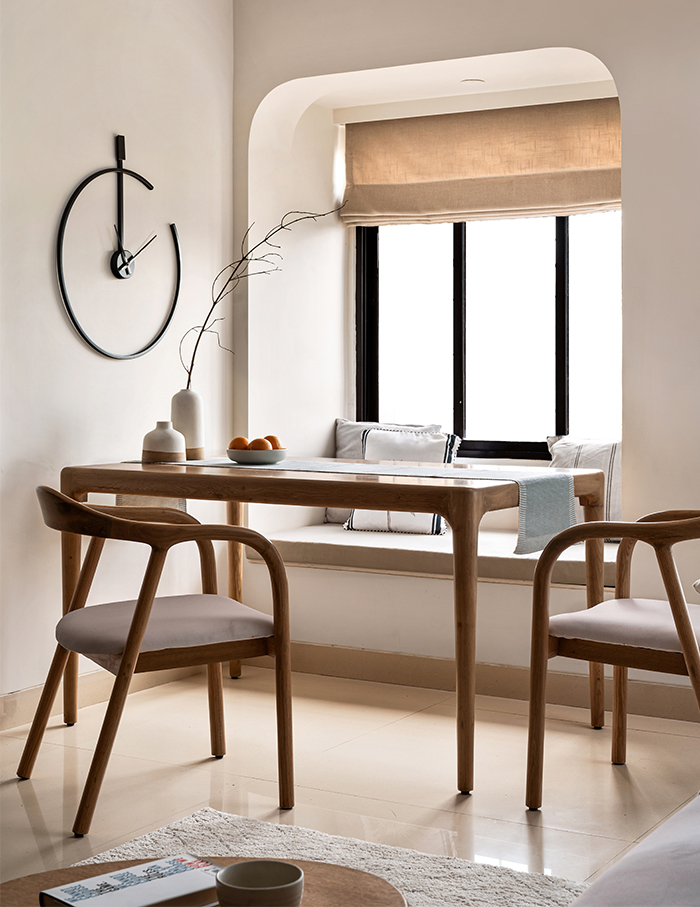
From functional to seamless
The concept of Lagom and Japandi style flows serenely throughout the nooks and turns. Where there is balance, there is peace; and the integration of this into the space makes it bloom with beauty and the idea of finding solace in simplicity. What undoubtedly also stands out is the generous confluence of soft curves, perfect arches, straight lines, and an overall unlayered canvas that takes the lead.
“We maximize natural light and integrate nature through plants and natural materials, while encouraging personalization with sentimental decor and providing cosy relaxation areas. As an example, the arched nook in the master bedroom embodies not only our favourite corner in the house but also serves as our signature style,” informs Anam.
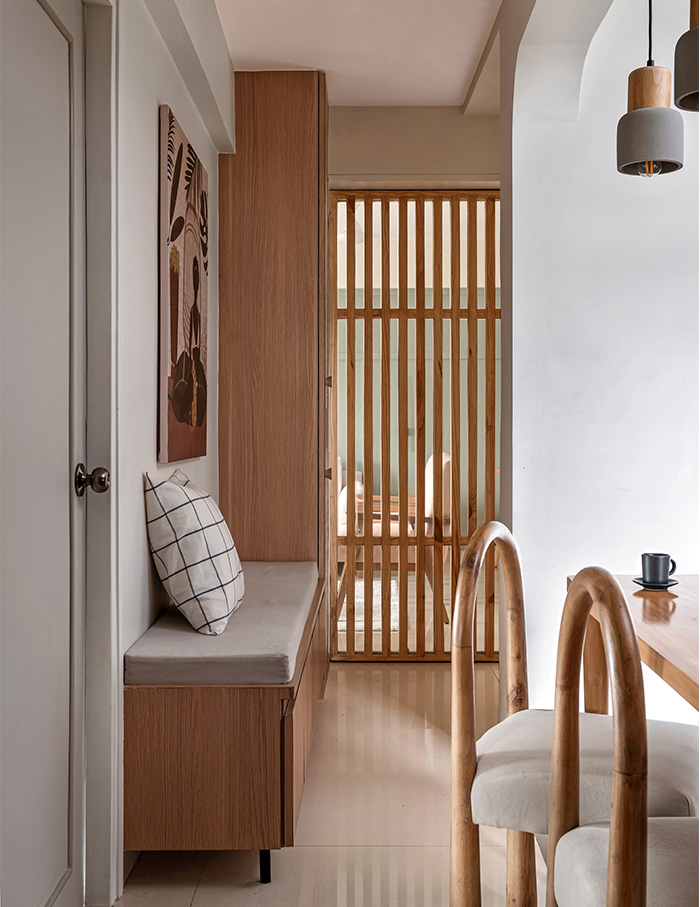
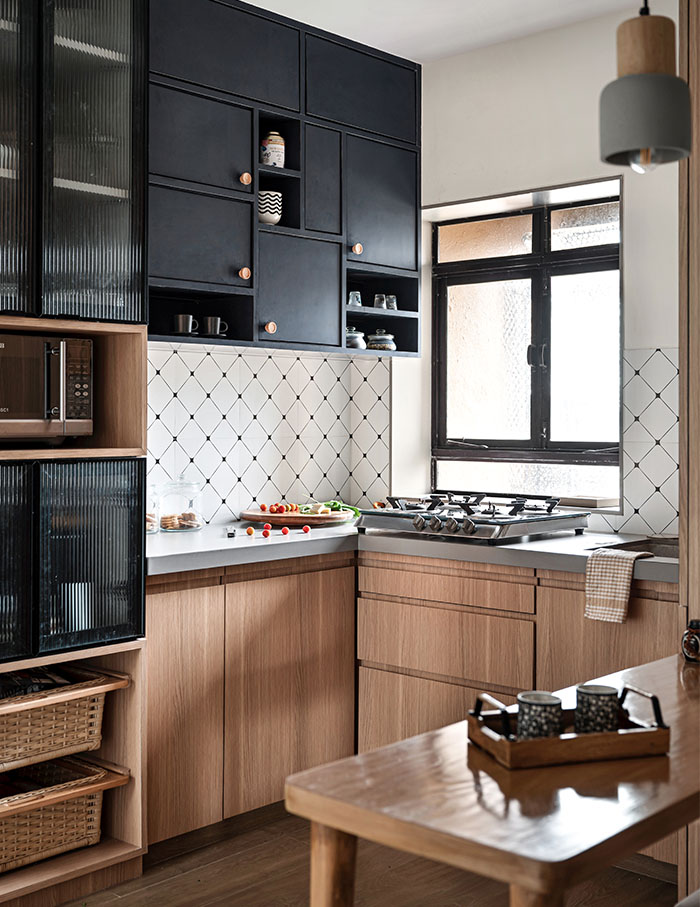
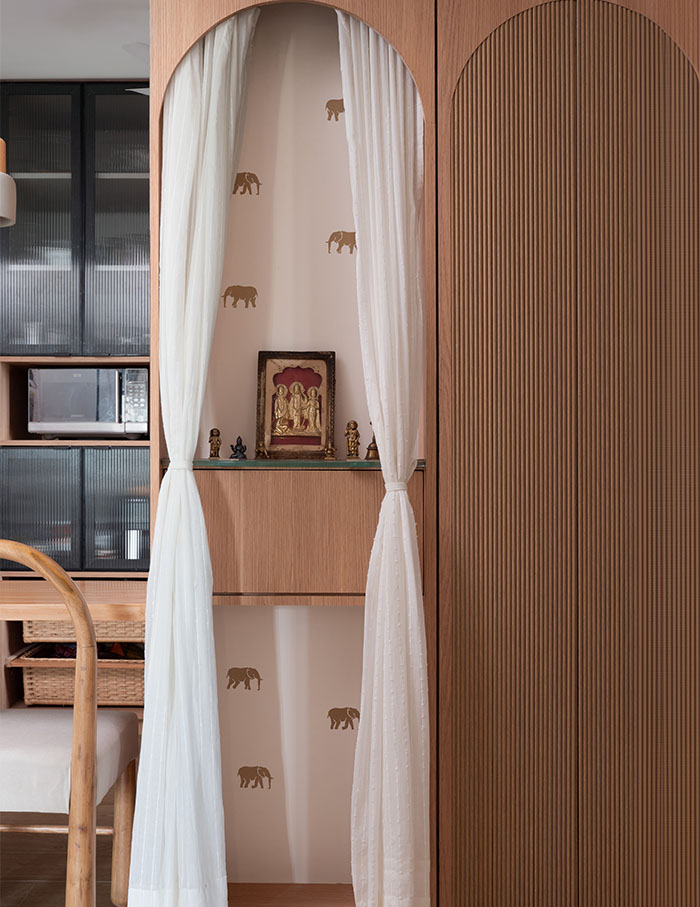
Footsteps of calmness
From the sage green paneled wall with a white sofa in the living room, to the arched bar which has an edge table this home is aesthetic throughout. The kitchen has a deep blue and wooden facade used and there is a breakfast counter near it. The arches lead one to the sacred temple area. The guest room hosts an elegant design with a wardrobe and a colourful artwork.
The master bedroom has wooden furniture inspired by Japanese design and concrete textured walls. The teal green wardrobe adds colour and the theme follows in distinctive designs through each nook.
Paint the space with tranquility
The materials and colours like a soft palette of sage green, deep blue, white, wood, concrete, and cane are used. The thoughtfully chosen materials and hues flow with the theme of the home and the interplay of the tones and chosen materials deliver calmness. This is a choice-worthy palate as it embraces elegance and minimalistic contemporary design that adds a soothing ambiance to the home. The soft curves and arches throughout create an enchanting design that can mesmerise one.
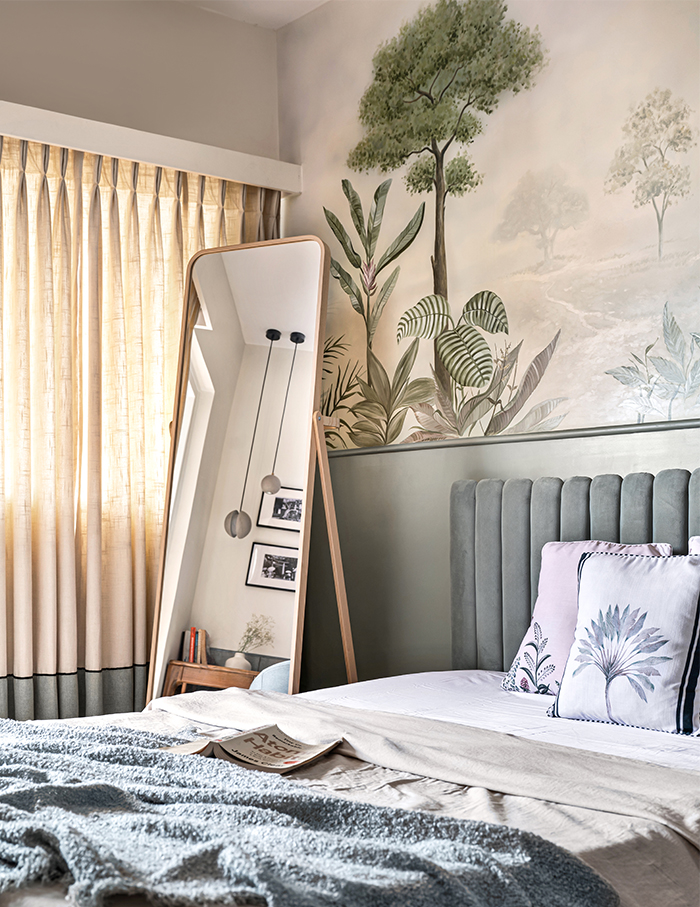
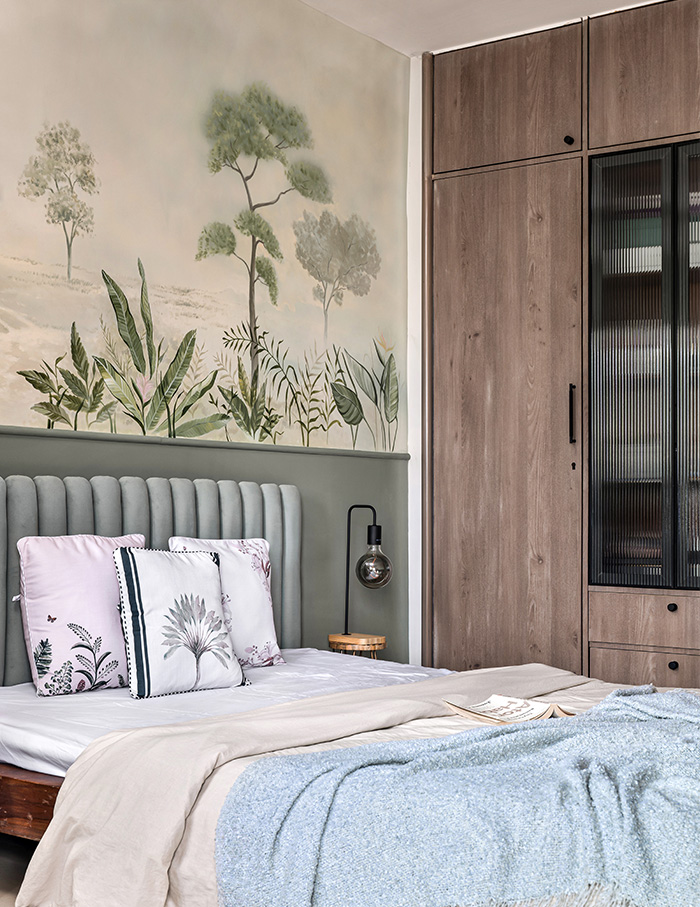
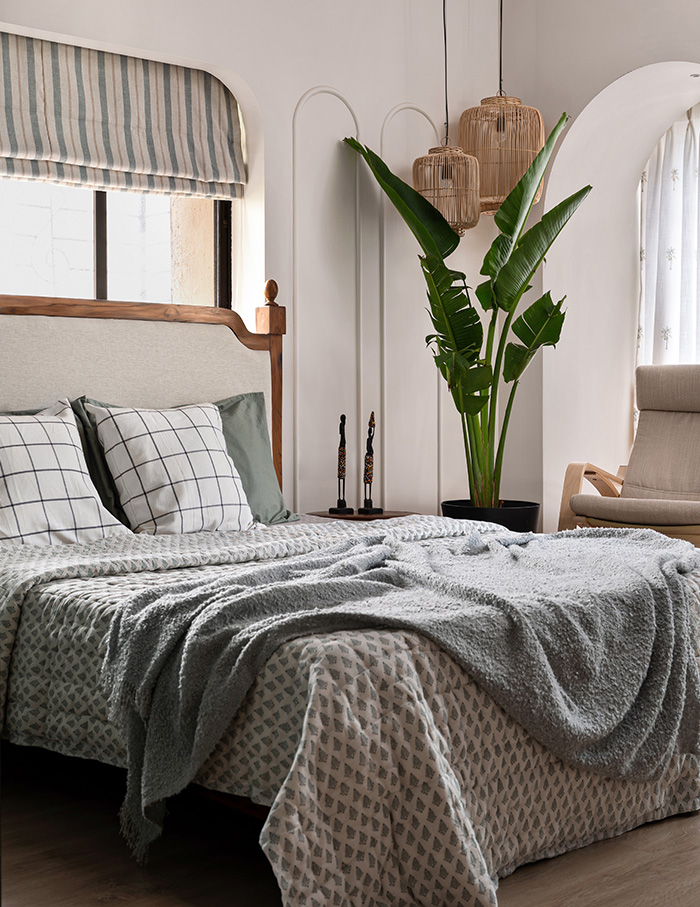
And so, within the confines of this renovated house, a harmonious dance of Lagom unfolds. From the gentle hues to the thoughtful furniture, every element finds its place, just as the sun finds its spot in the sky. In this dwelling, the spirit of Lagom reigns supreme, where, amidst the symphony of design, one can find solace in the beauty of “just the right amount, sums up Anam.

