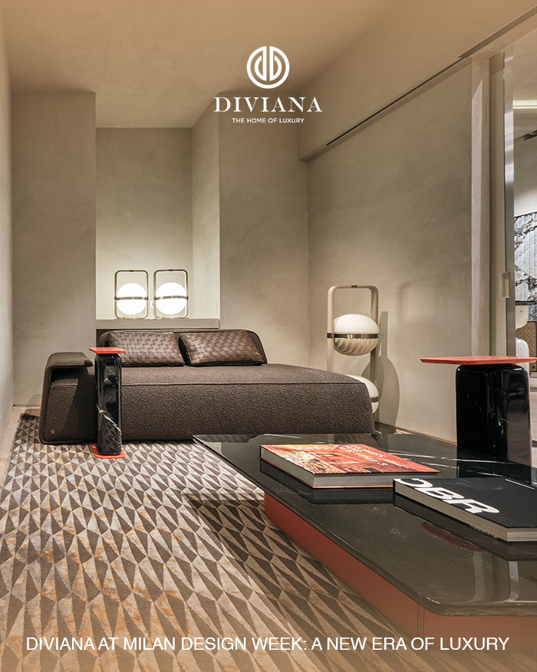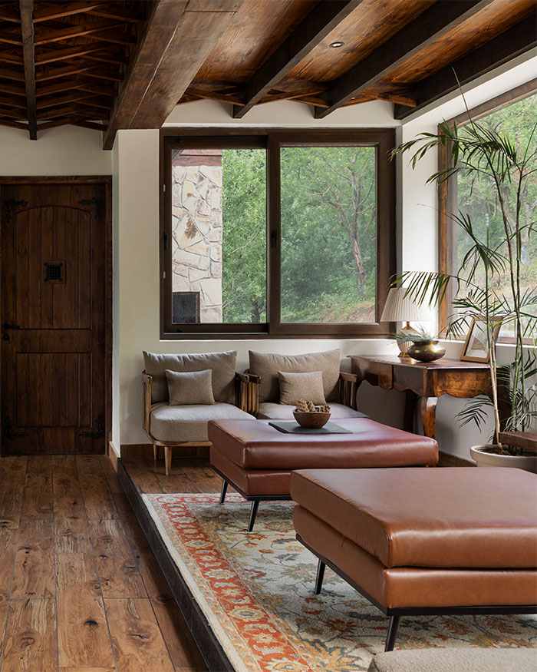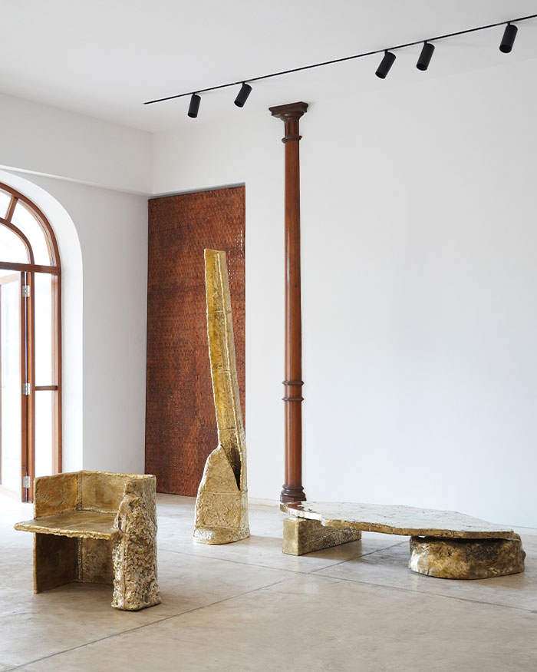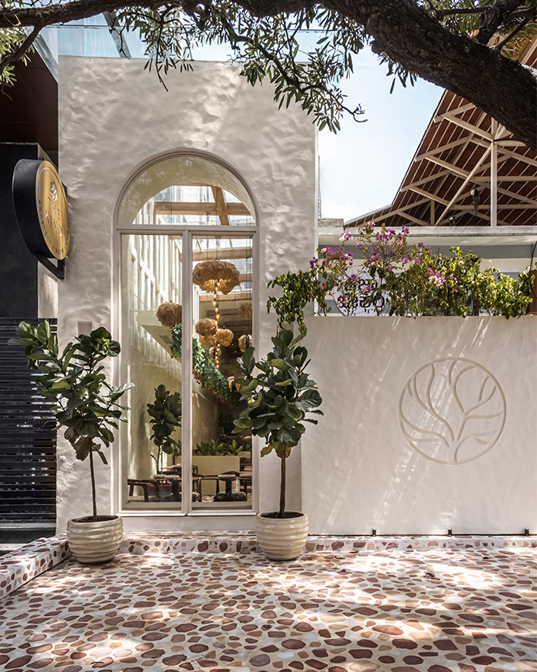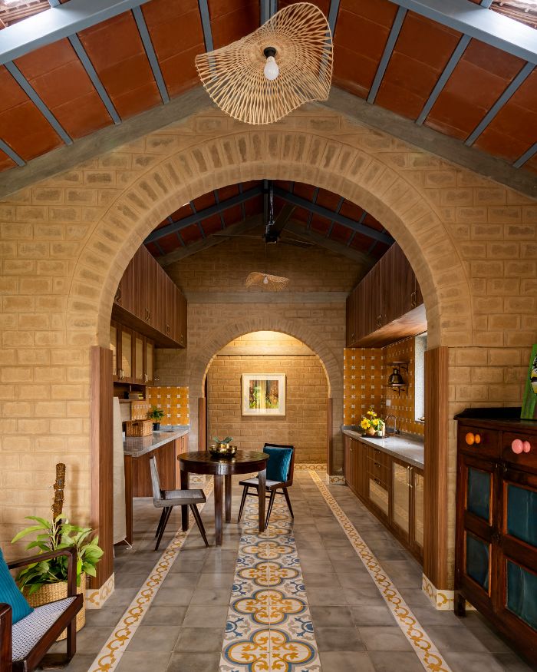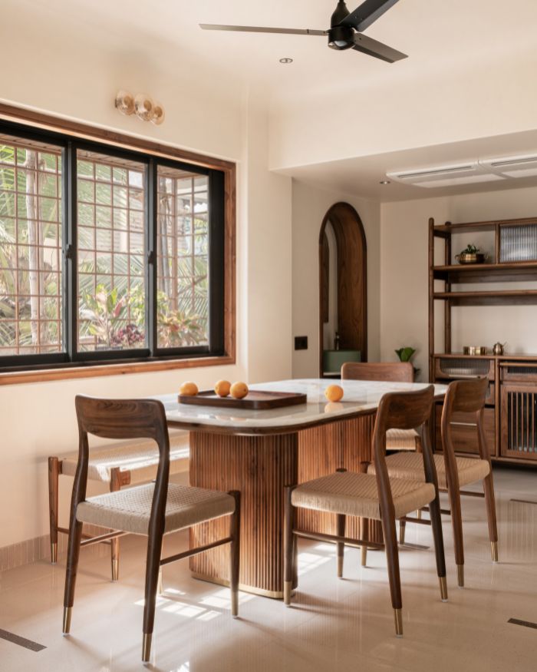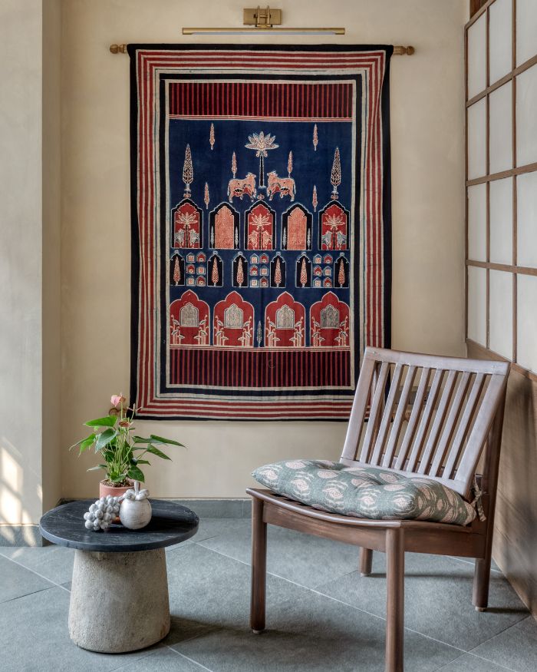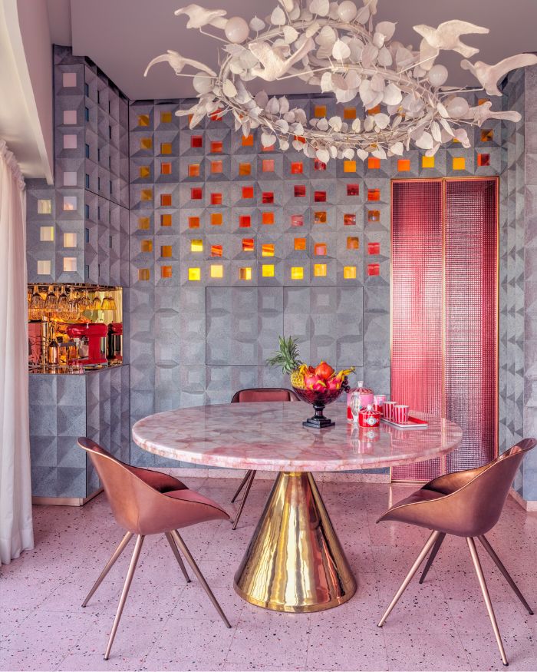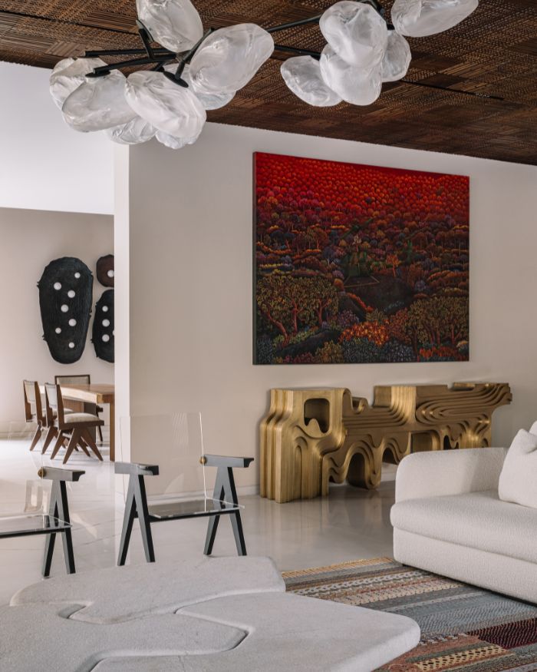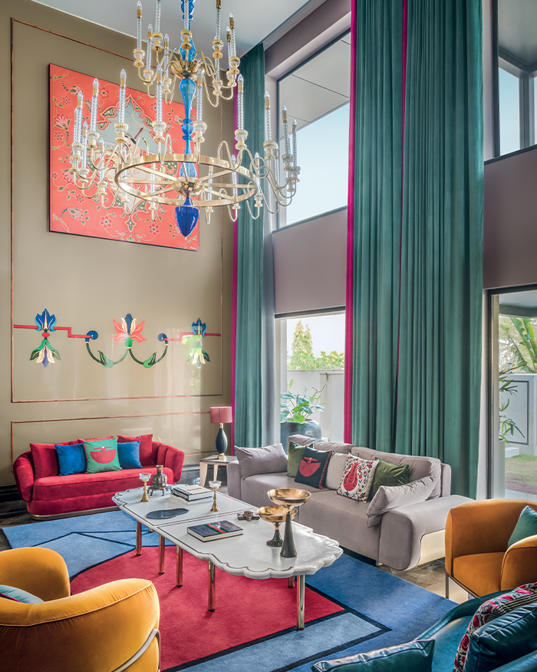Certain homes, like fine wine, only get better with age. Approaching its thirties, a little TLC and a flick of the good ol’ design wand is all it took for this home in Bengaluru to shed the dust and sparkle anew. The homeowners were looking for a little polish, some ship shaping at best of the original interiors envisioned by their parents. Within its picture-perfect colonial facade sprawling over 8,340 sq ft, a unique fusion of the old and the new designed by Furbishy emerges. There’s a spring in its step, colour on the windows and a barrage of new additions that only add to its charm.

Fondly dubbed the Ivy Lane villa, the home’s design language is both inspired and shaped by the memories that linger here. “We have taken its vintage essence and turned it into something that brings out a contemporary, young and fresh feel” explains Tejaswini P, Founder and Principal Designer at Furbishy.



Bridgerton meets Bangalore
The home embraces a continuous narrative that shape-shifts indoors from room to room. Mint green French windows and cream-hued Tuscan pillars frame its grand facade, alluding to the classic colonial architectural style.

The design language does not believe in sharp, dramatic pivots. Gradual transitions lace the hallways, each space expanding upon a newer variation of its pre-existing elements. A deliberate choice, as Tejaswini states “This became a space for them (the homeowners) to unwind in, relax and dive into the nostalgia of their childhood home.” With curves aplenty, arches emerge as an important leitmotif, imbuing softness in contrast to the home’s sharp corners.
Promenading about
Softly filtered light permeates the arched passageways leading into the home. The doorways are painted a tantalising shade of mint. In combination with the cream-hued walls, the effect is almost peppermint candy-esque.


Within the living room, the grandeur of the external facade translates itself through a menagerie of vintage yet contemporary elements. Black metal chandeliers loom overhead, a rich array of tonal textures acting as the accompaniment. Curving rattan chairs, plush sofas and richly detailed carpets ensconced in neutral hues create a vintage mise-en-scene.
Touches of wood add further depth, gleaming metal peeking through in measured doses. With exposed wooden rafters extending across the ceiling, the space does not shy away from making a statement, albeit resplendent in its laid-back savoir-faire.

Honeycomb-esque pendant lights loom over the dining space, vibrant rugs creeping across the light wooden floors. A curving island occupies pride of place as the bar, tucked behind another arched doorway, emerges as yet another intimate space ideal for entertaining.

Beiges and browns reign supreme within the bedroom, further elevated with rich textural variety. The space’s love for arches remains constant. The Master bedrooms take creative leeway, interpreting pre-existing motifs in a new light. A semi-circular, mossy green headboard looms over the bed in one, while the other eschews arches in favour of a classic poster bed.

The patio is reminiscent of the pearl-hued walls of Mykonos in Greece, crowned with sprawling bougainvillaea in a delectable shade of pink. Natural light invades the space through the translucent ceiling, as lush greens gathered in groups sway with the wind.
Modern Classics
An exercise in the power of neutrals done right, the home primarily embraces a minimal palette in tandem with its vintage facade. But that’s not all. Textures upon textures layered together add further character to the interiors.
Rich, chocolate-hued wood adds depth, with lighter renditions splayed across the floor and fashioned into custom furniture. Whilst a few colourful rugs and cushions sit in plush defiance, the overarching palette harbours ample space for experimentation.

Age may just be a number, but the home’s renovation certainly rattled a few bones. Unforeseen setbacks cropped up within the space’s electricity and plumbing mechanisms — nothing that couldn’t be fixed with a little elbow grease and collaborative effort. Taking the setbacks in stride, the snags were dutifully ironed out, with care being taken to ensure the space’s longevity against further wear and tear.

All set to embark upon its second innings, the home is a cosy cocoon that stays true to its past yet strides ahead with gusto.
Now read: Surya Namaskar up in the sky: A soulful home in Mumbai by RC Design Studio


