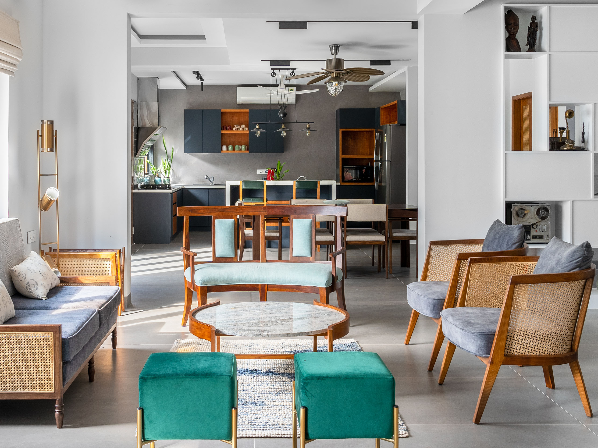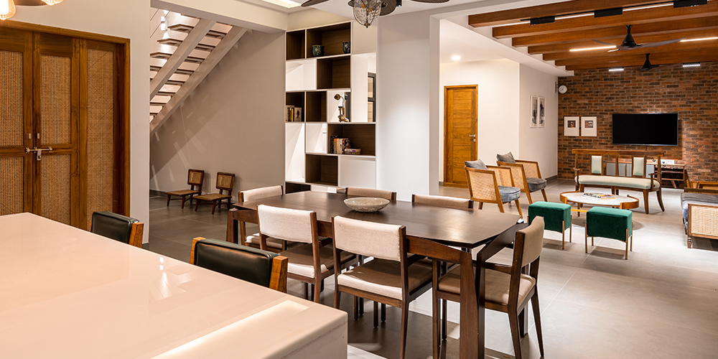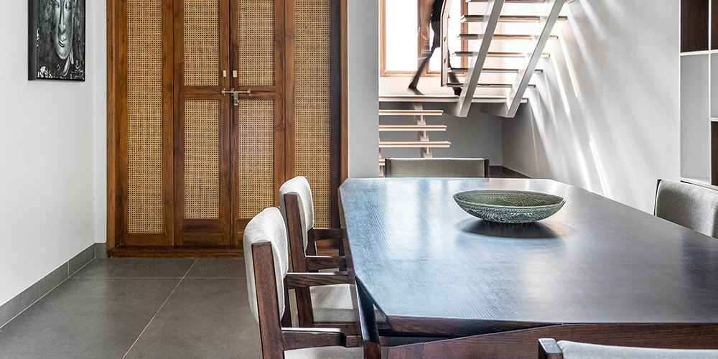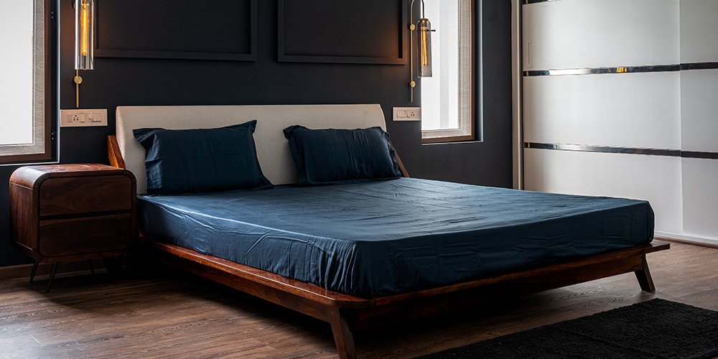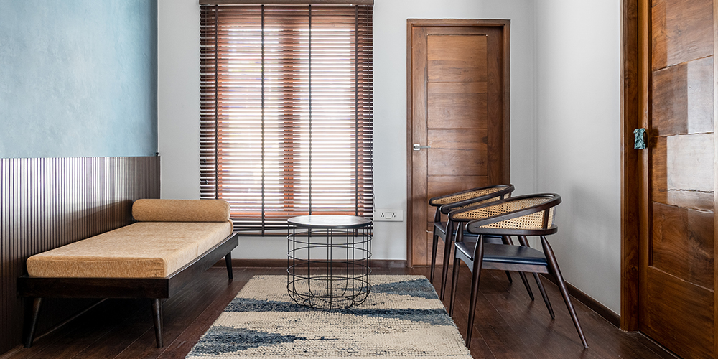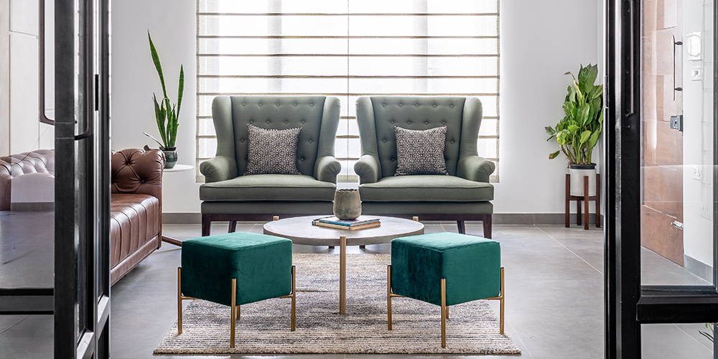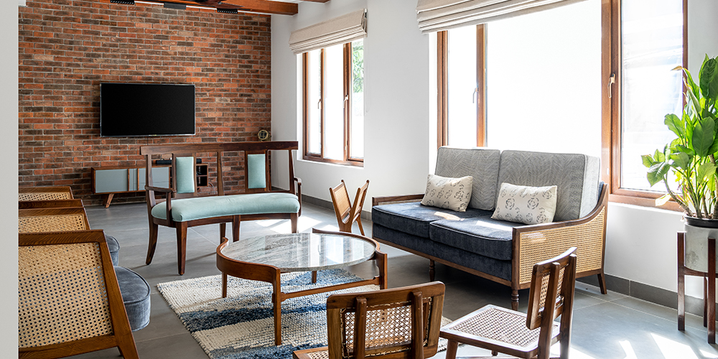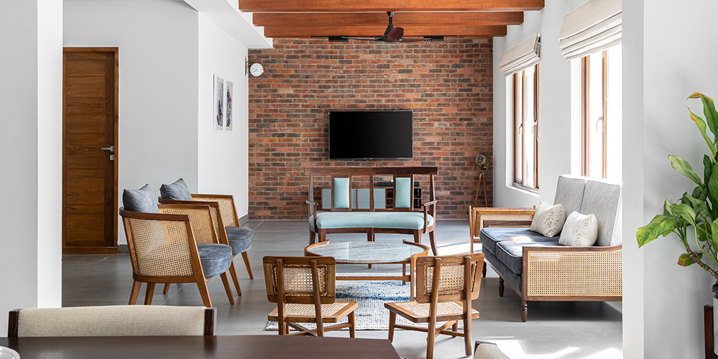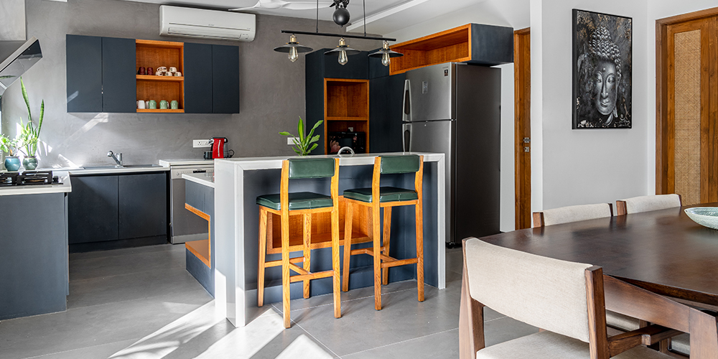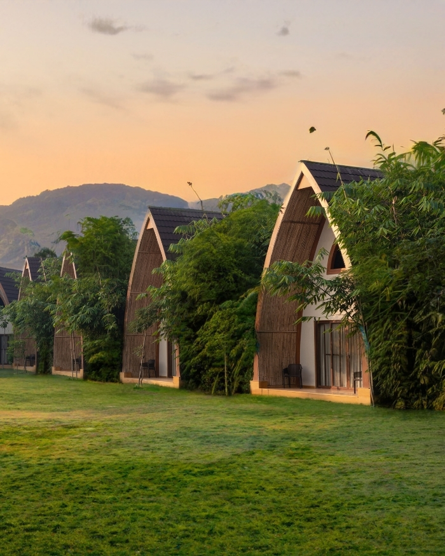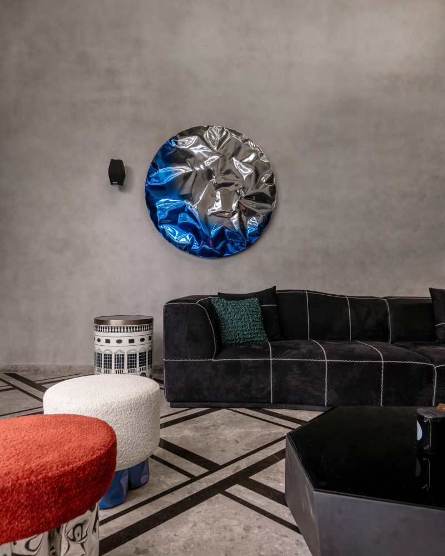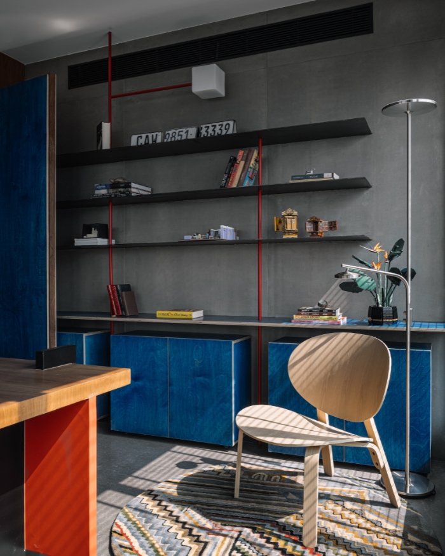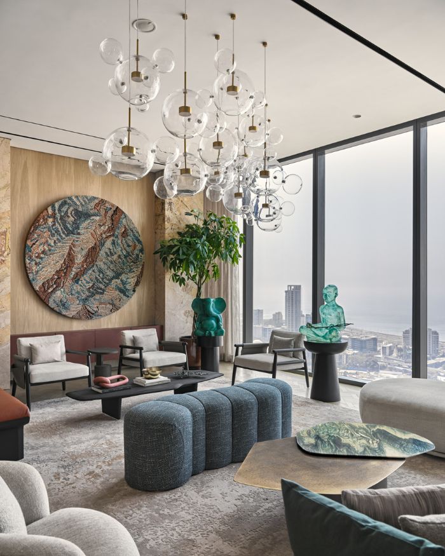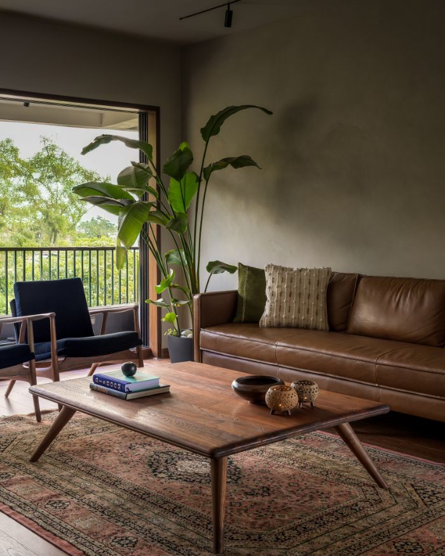Clean lines of industrial minimalism, the vibrancy of overlaid muted tones, and textures—few homes have the power to embrace you into a warm, tender hug. Confluence@MRC, nestled in a collection of seven townhouses in MRC Nagar, Chennai is one such abode that sweeps you off your feet right from the beginning.
Diligently crafted by Karran Kumar and Inesh Sah, co-founders of AWOL Design Studio, this home is a seamless concoction of various design elements. Sharing the initial conversations about the design process, Kumar says “The client’s main brief was to have a clutter-free experience in his house and create informal communal spaces that aided his love for playing host. He had a specific design in mind for the furniture he wanted to fill his home with, and wanted the carcass that encased it to match it perfectly.”
To fulfil the client’s requirements, the duo researched the client’s movement and circulation patterns at his weekday home in order to build a space that shields the client from noticing a dramatic contrast between his two residences, which he travels between on a regular basis.
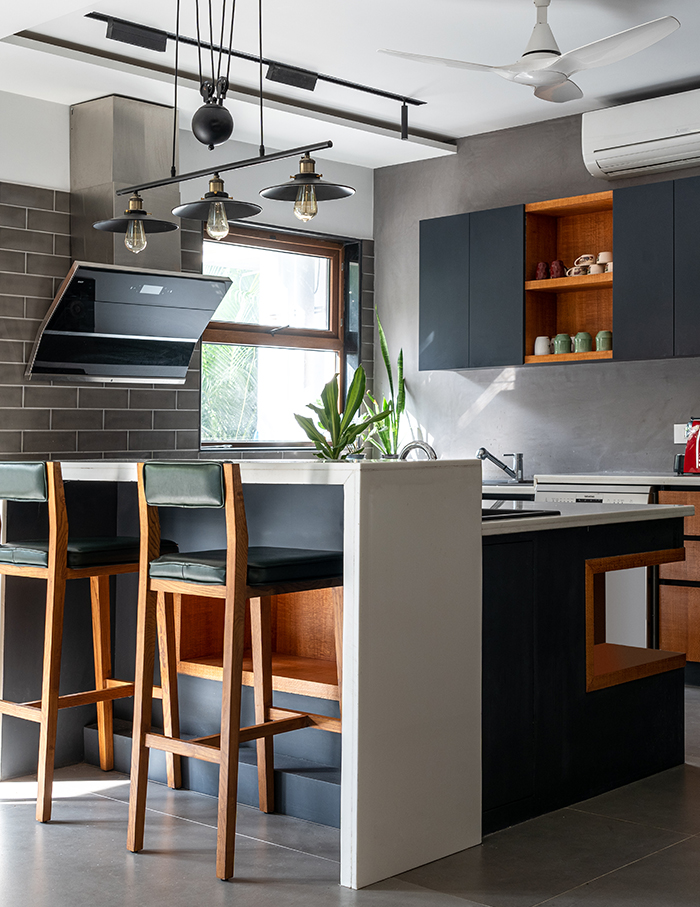
“We were fortunate to have a client whose taste matched ours in terms of the wood-heavy rattan furnishings and subdued wall tones” elaborates Sah. 4,800 sq ft carpet area was achieved by taking down the core walls and preserving only the structural parts of two independent houses. The three BHK and two BHK homes were converted into a splendid four-bedroom home with a home theatre.
A trend that has been executed to perfection in this home is the use of rattan and complementary brass elements, both prominent in the booming 1960s. Both act as important design components as they aided the design integration for this home. The interiors are enveloped in a clean and crisp palette of white walls, warm brown, and cement grey—with each space having its own unique shade woven into the fabric of the design concept.
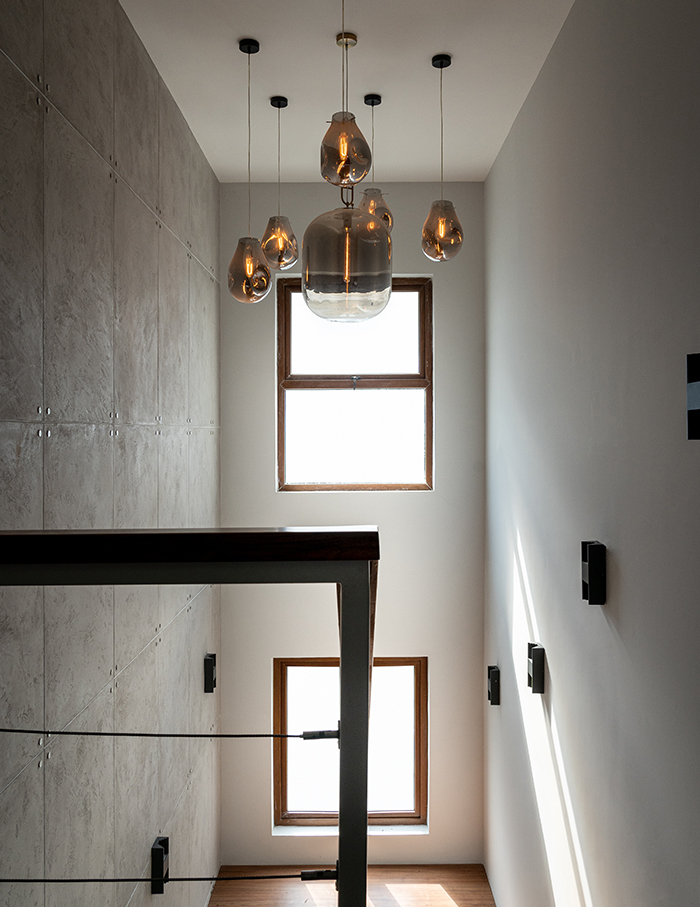
“We chose the palette based on our mutual love (client and our studio’s) of earthy and muted tones which complemented our love for modern vernacular cane finish which can be observed in the furniture selection,” divulges Kumar.
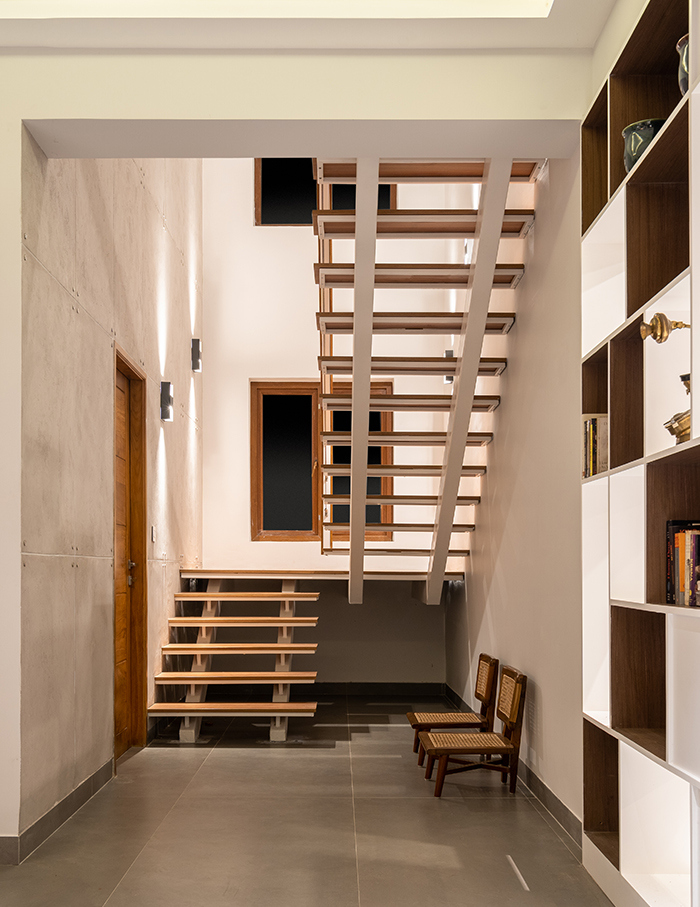
As soon as one walks through the front door, a warm welcome awaits them with the formal living room and a common area that sets the tone for the remainder of the house. Without any apparent boundaries and clutter, one can explore further through the glass partition into the linearly aligned informal living room, dining area, and open kitchen.
Designed to suit the tastes of the family members using it, each of the three bedrooms has a different colour palette. What brings all of them together are the common textures and underlying design language.
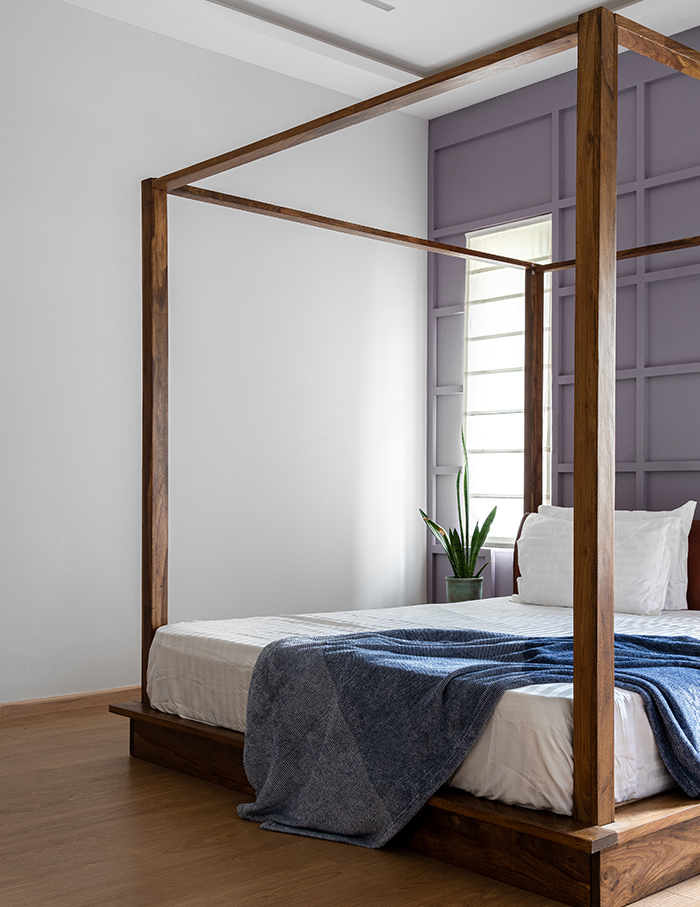
“This can also be said about the two floors that make up this house. While they may be miles apart at first glance, each of the spaces seem to come together to tie the entire design up in a neat bow. The cherry on top, of course, is the fact that this mix and match has proven to be exactly what the client needed from their weekend home! After all, as designers, isn’t that always the aim—to uplift the clients’ life and give their needs the best possible design solutions?” concludes Kumar.
If you liked this warm and luxurious space, make sure you check out this contemporary home in Delhi, crafted by SAND!

