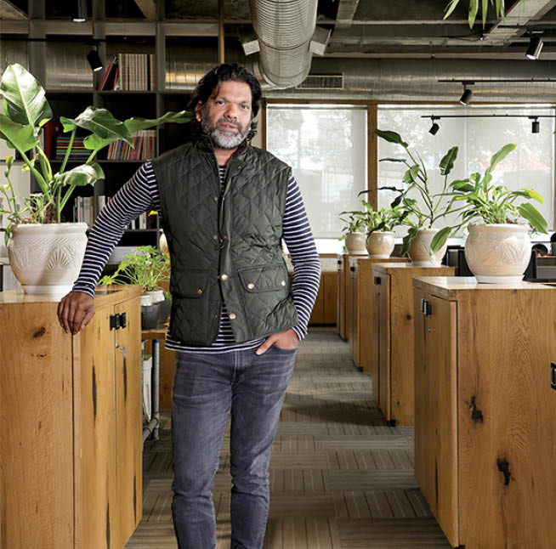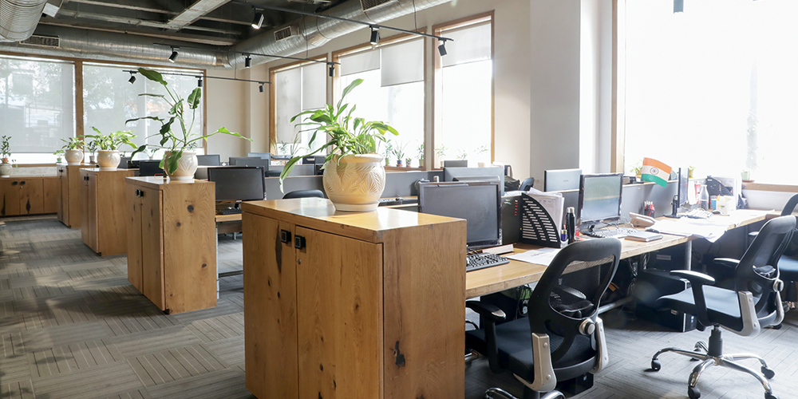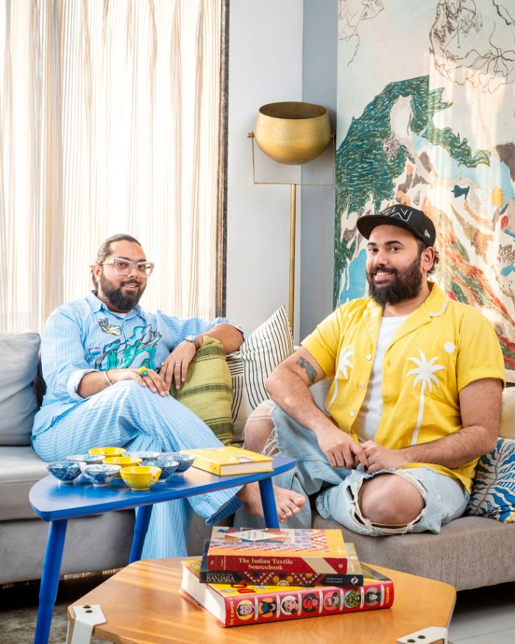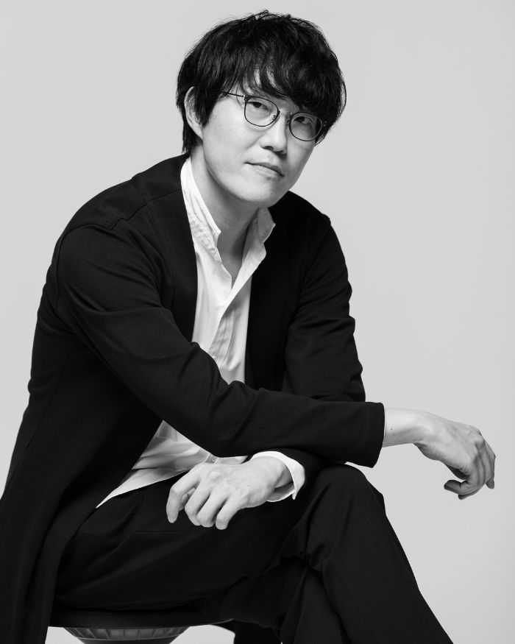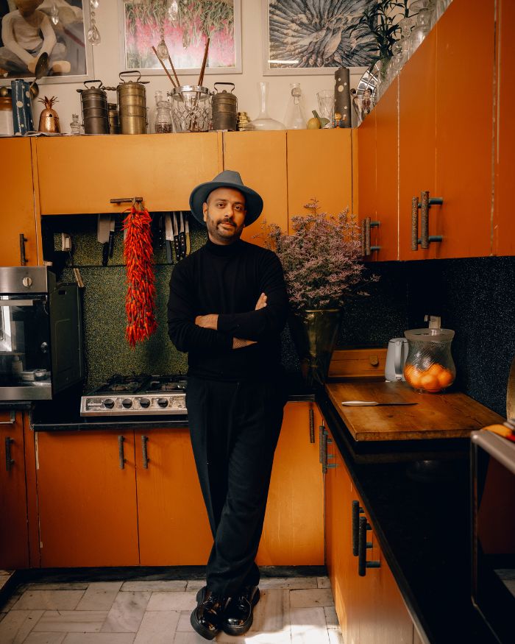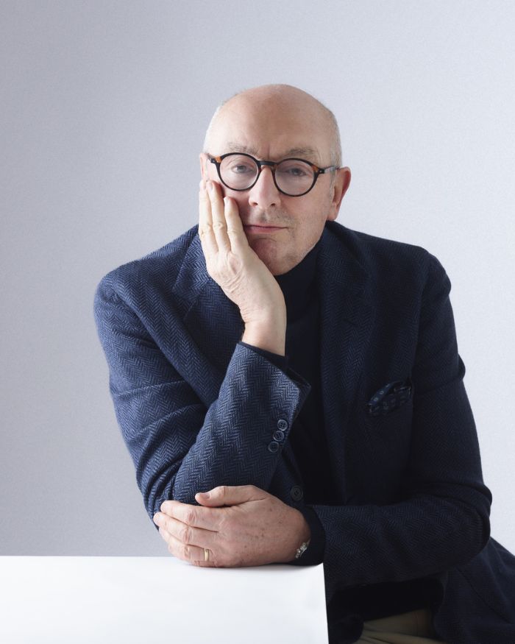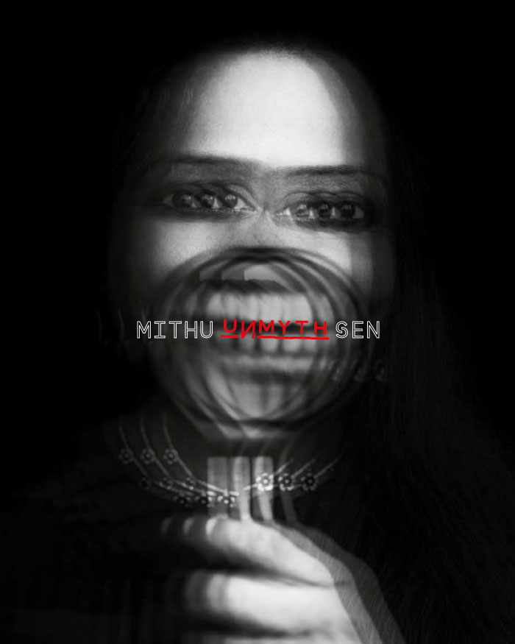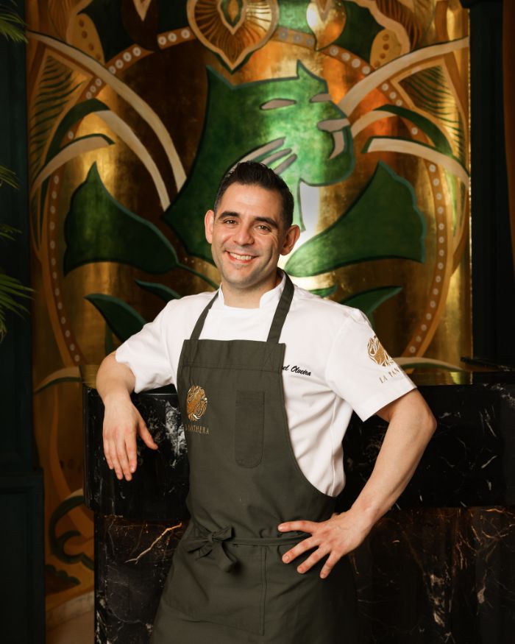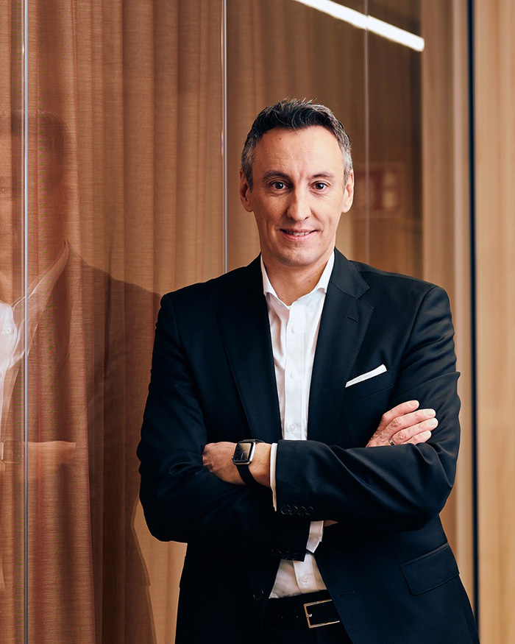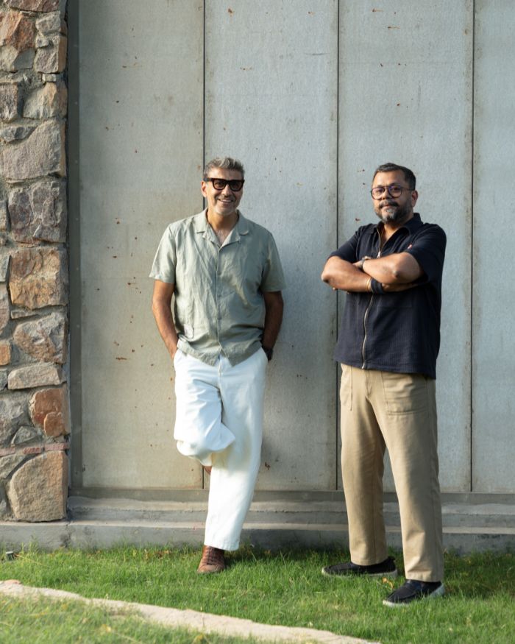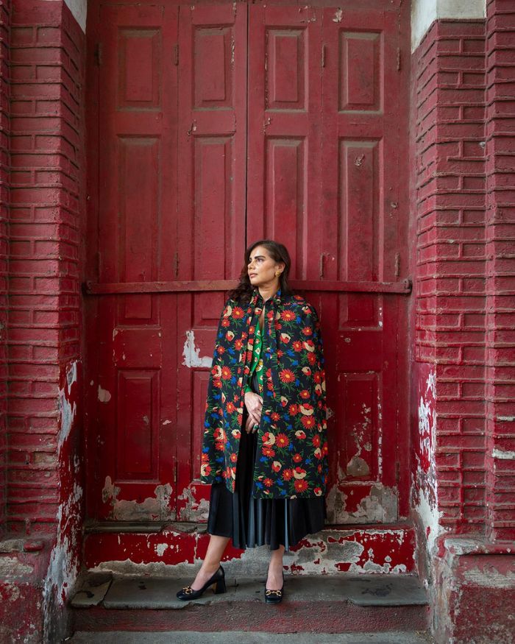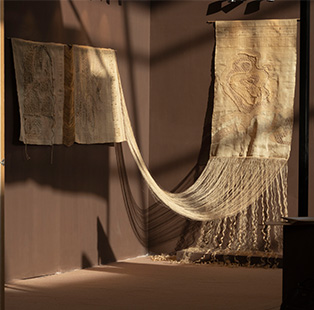Sometimes just a single visit to a place is enough for you to lose your heart to it. And such was the vibe of a former educational institute at South Delhi’s Mathura Road, which Rahul Shankhwalker, Founding Partner of Studio HBA, stumbled across in 2016. The creative, then on a lookout for a new office for a growing team, was bowled over by the high ceilings, tall windows and ample natural light that the space offered. “The moment I walked in, I could visualise this as our next workplace,” shares Shankhwalker.
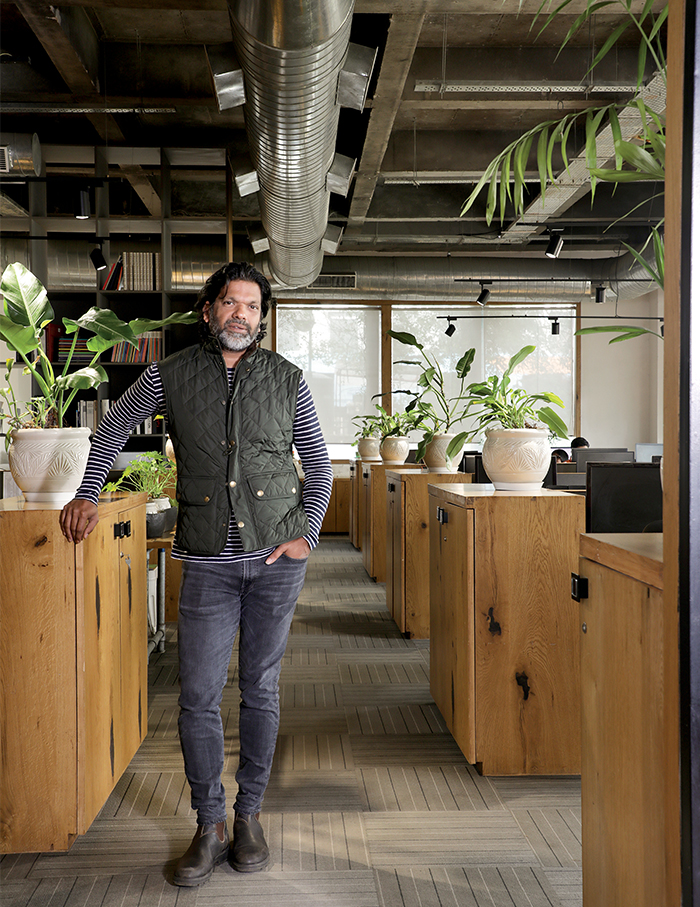
MIXED TAPE
Set in a bustling neighbourhood, the 3,015 sq ft ground floor studio exudes a raw, industrial aesthetic. Bathed in warm tones of beige, it opens into a wood cloaked quaint reception offset by red floral patterned floor tiles. A little further, the corridor branches out, leading to Shankhwalker’s private office on the right and the conference room on the left, before culminating into a spacious design studio and pantry at the far end. “The workspace has an open and collaborative environment,” adds Shankhwalker, who shuttles between his office in the capital and in Singapore.
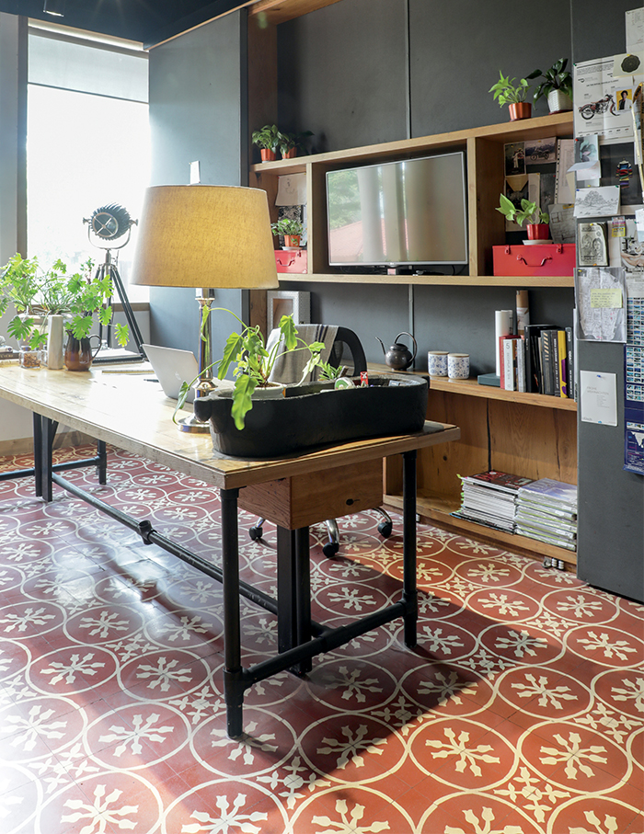
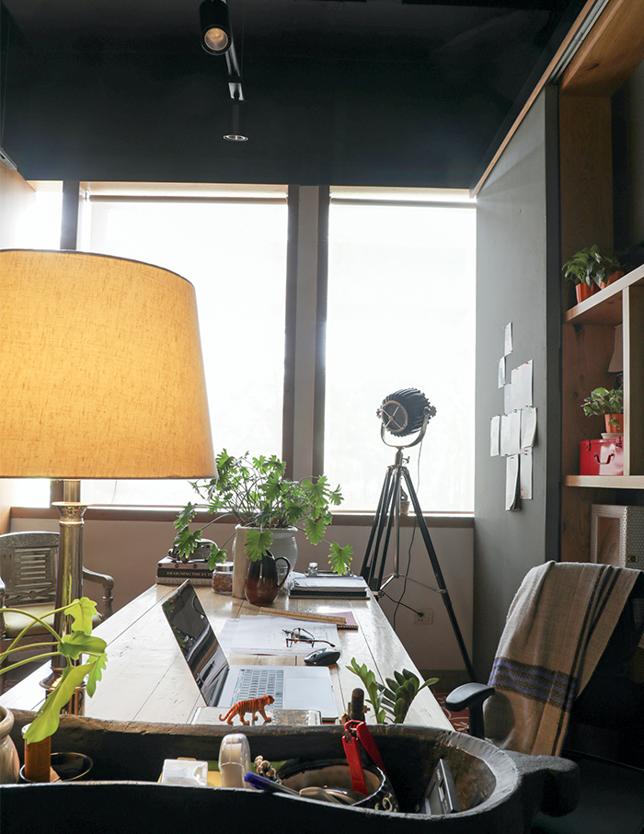
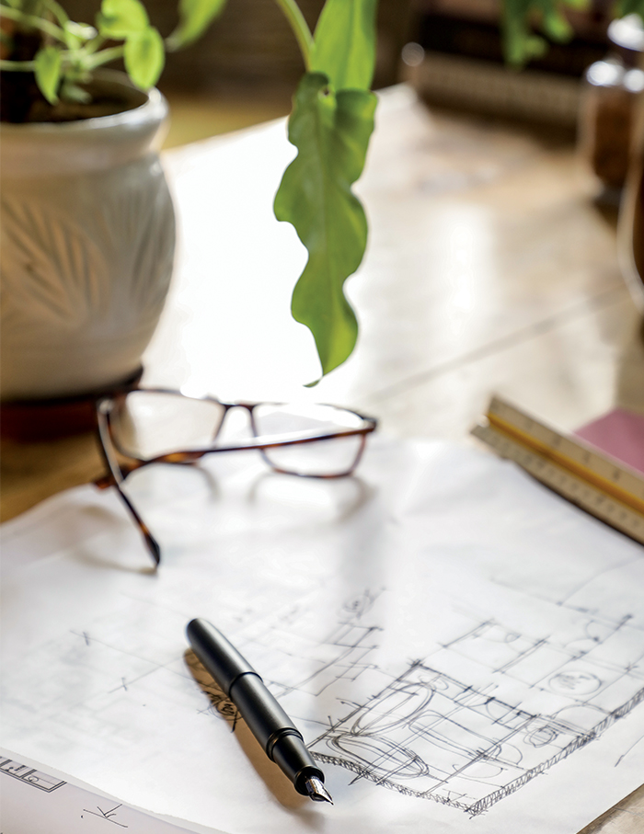
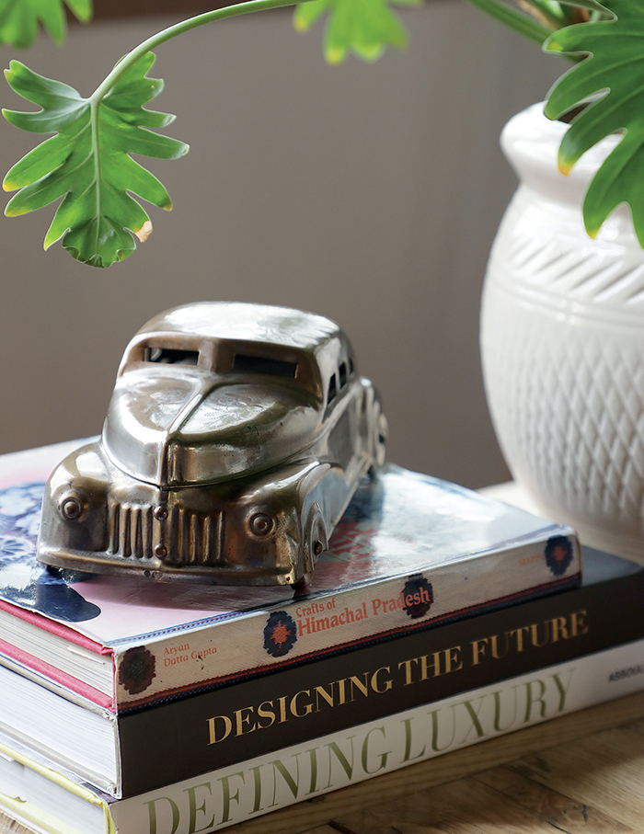
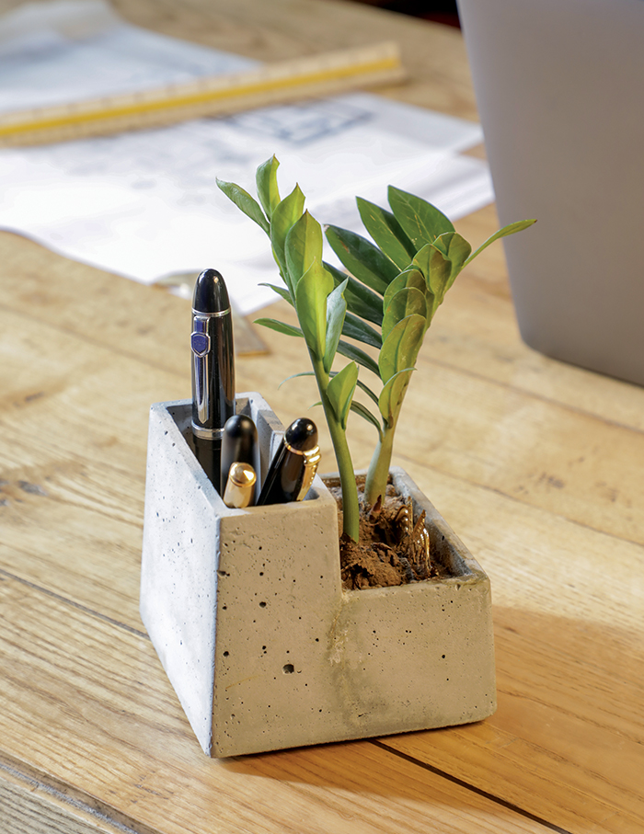
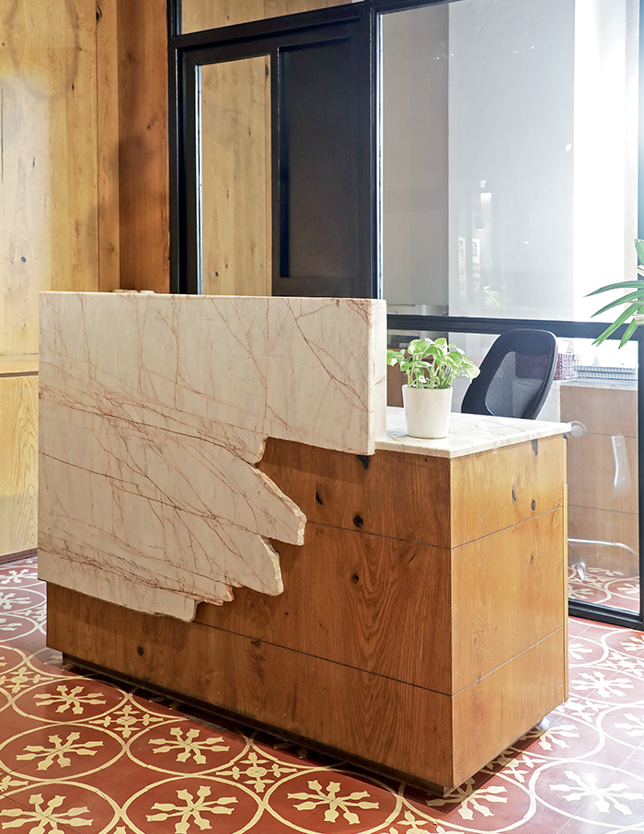
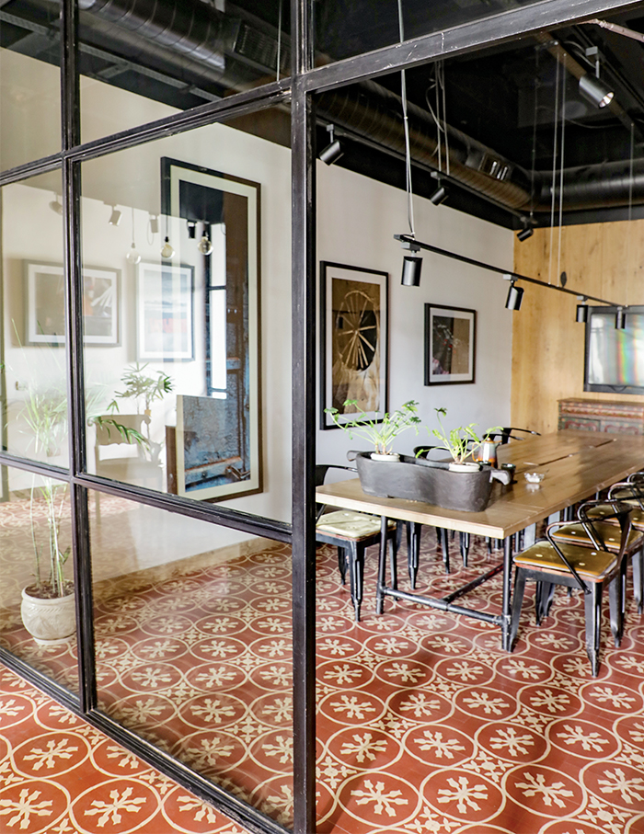
ECO CRAFTED
Shankhwalker’s cabin, like the rest of the place, is an eclectic assortment filled with extravagant silver chairs, a series of artworks and drawings, photographs, handwritten notes as well as clips of interesting articles pinned to a softboard. His favourite piece of art, he shares, is the “lady in a saree riding a Harley”. Stepping away from the usual and, “in a conscious effort to maximise the recycling of materials”, the studio features ingenious variations of typical decor. Plumbing pipes make table bases, while electric cables with tungsten bulbs are fashioned as pendant lights for the conference rooms. “Reusing and reimagining products in lesser explored styles is an exemplary method to reducing our carbon footprint,” feels the architect.

