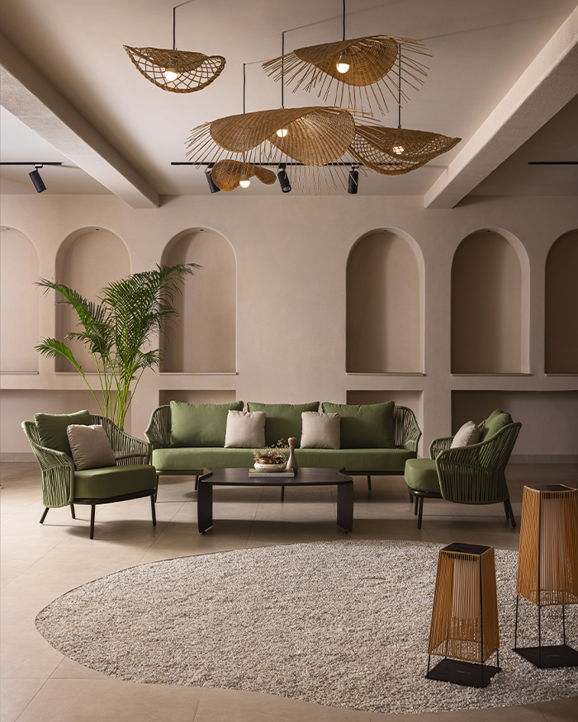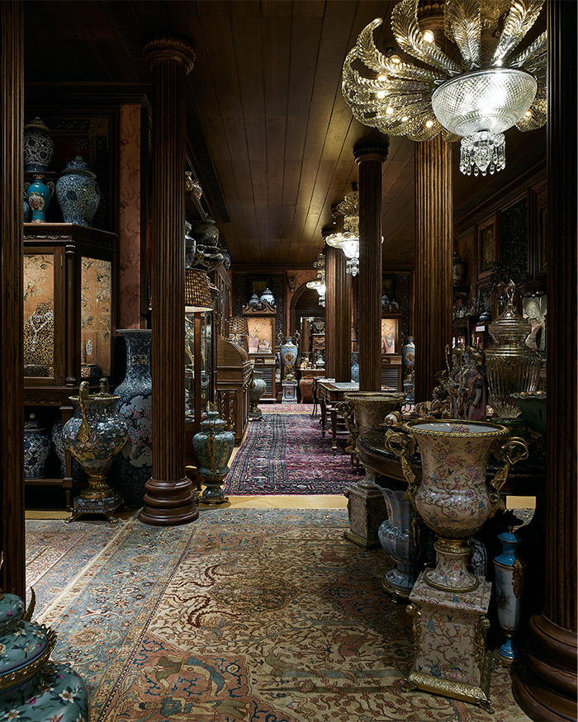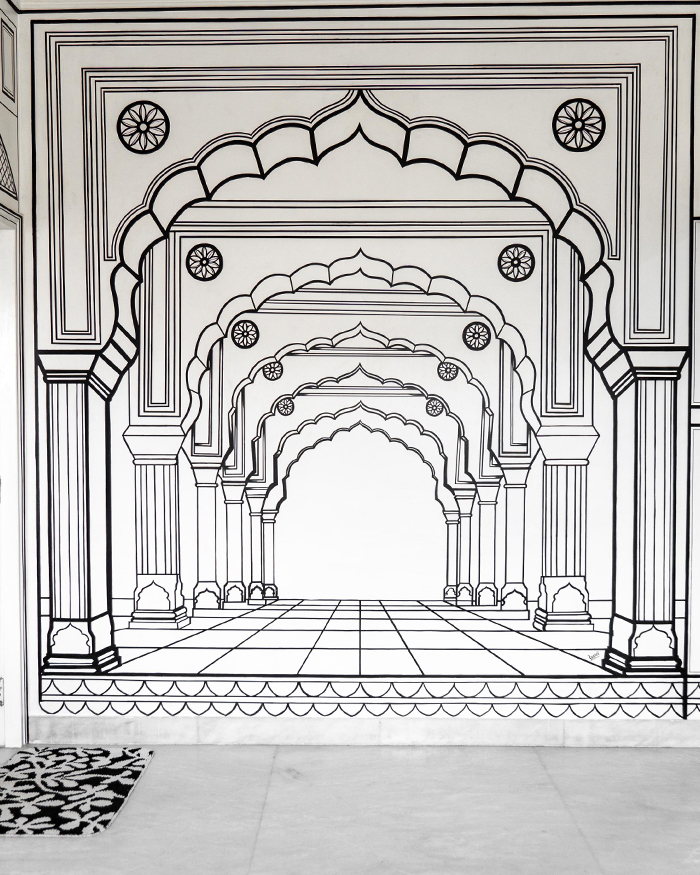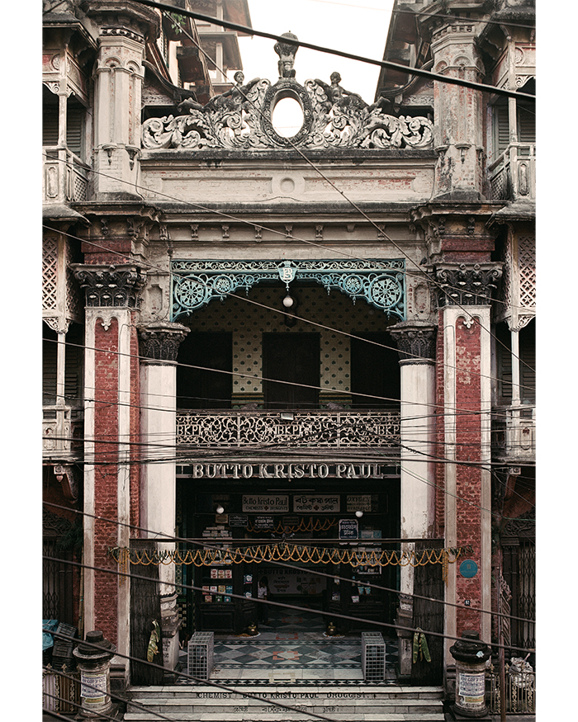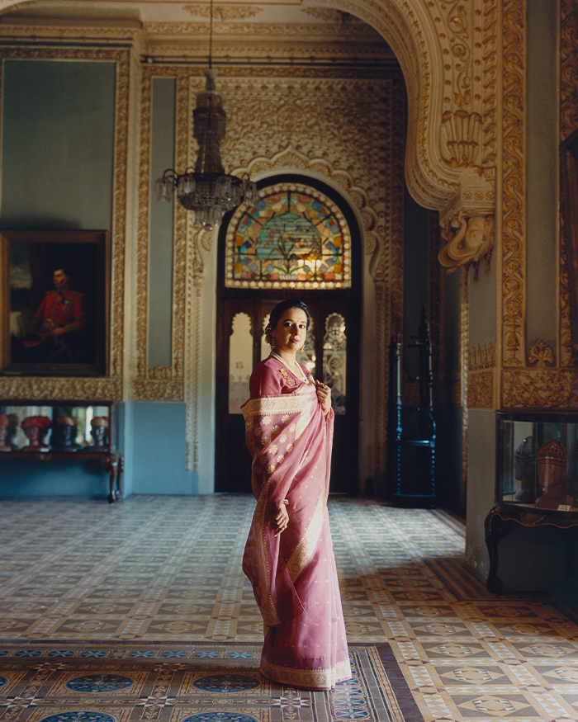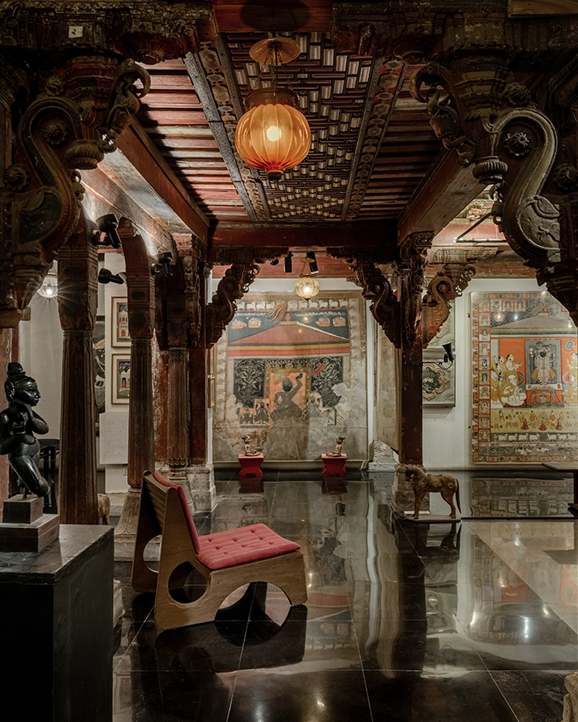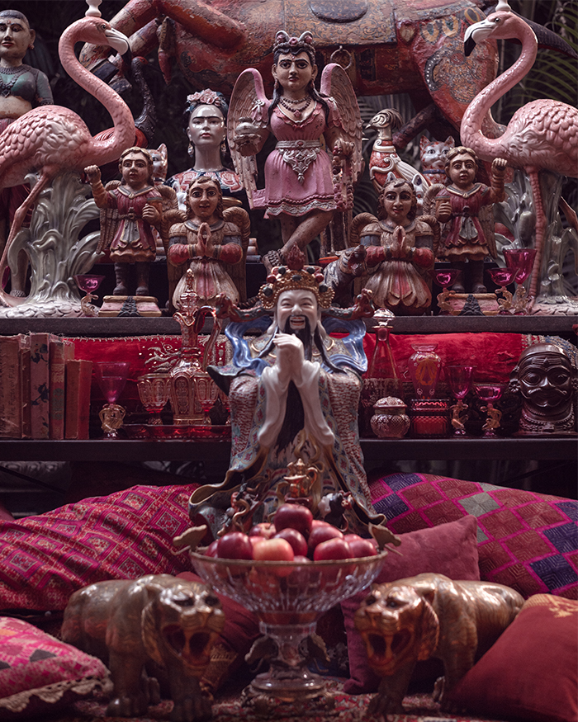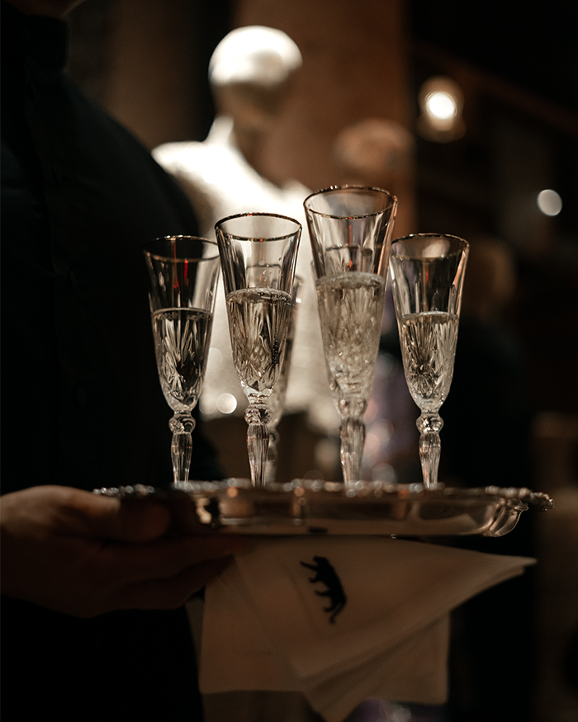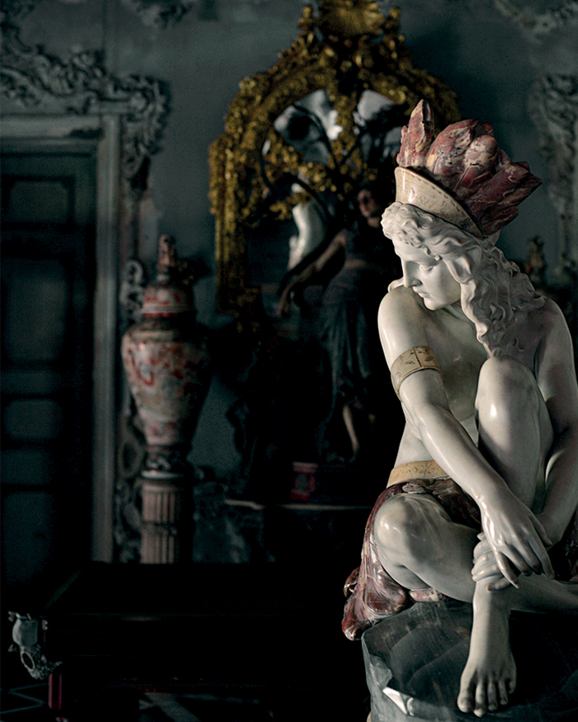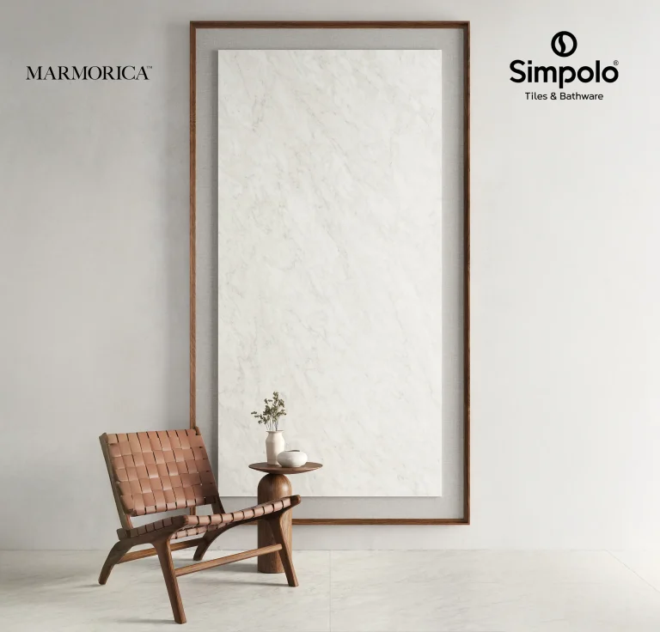Conceptualised by Ashwath Narayanan and Divya Khullar of Chennai based 1405 Design Studio, this home tells a tale of bold design, beautiful colours and champion prints. “The task at hand was to achieve a space that was fresh and plush in its visual while being open and unrestricted in its function—setting a highly dramatic and alluring mood,” explains Narayanan.
The designer duo have taken a bold yet balanced approach when it comes to the colour palette. Khullar says, “The intention was always to go bold but not at the expense of being outlandish. Context, space and the user determined our selection of prints. The colours used in each space are derivative of that one thought and in our case, the ‘hero’ print is what ties together every element in the home.”
A three-sided open layout of this apartment ensures natural light floods in. While every house has to feel like a home, a roomy one has more chances of tugging at the right strings. “We figured that with just the use of right materials, a few elements and some good old tricks, one could create the illusion of expanse and spatial volume, making the most of the shell. And so, we zeroed in on just two elements—prints and panels,” adds Khullar.

Using a subtle shell, bold in-fills and an assortment of textures, art prints and accessories, the designers crafted every surface to be seamless with minimal accents. While the prelude of this story tells us about the shell, the first chapter begins at the main door, which opens to the longest plane of the abode—the living wall—and is the backdrop of the living room. A corridor is visually widened with bevelled bronze mirror panels, while a continuous wood ledge doubles up as a breakfast counter.

As we delve deeper into the story, we’re captivated by the curated prints framed in antique brass on the living room wall. The prints perfectly complement a bright red velvet couch, matching drapes and embroidered throw cushions. The entire space is decorated with loose textured tables in antique brass and copper finish, leather chairs and a marble patterned carpet—all of which are accentuated by opulent brass and glass chandeliers.

The dining room features a ritzy quilted bench and amber prints against a royal blue backdrop. Adorned with a crystal glass chandelier, this space is positioned against a white shell and feels like a lounge. The foyer further leads us into the open kitchen which features a combination of black tinted glass and walnut wood.

Solid wood panelling in the living area continues in the bedrooms, each of which is rendered in response to the light conditions with a bouquet of prints and patterns. The guest room is done up in tones of beige and brown with olive green furnishings. Here, the wallpaper extends from the bed’s back wall to the wardrobe shutters, while textured beige drapes and bed linens create a cosy cocoon.

In complete contrast, the master suite is dramatic with an enigmatic print on the main wall. The space is cloaked in deep hues, accented with aubergine furnishing, bronze mirror surfaces and hints of antique brass and walnut accents, giving the room a palatial atmosphere. On the other hand, the kids’ bedroom is graphics. The bathroom is wrapped in an urbanscape print, while one wall of the room is rendered white, which allows the children to doodle and scribble on it.
“This apartment is all about continuous lines and surfaces that create an uninterrupted visual flow and aid in the spatial expanse. While the prints have played a defining role, everything else complements the prints and cohesively brings the story alive,” concludes Narayanan.









