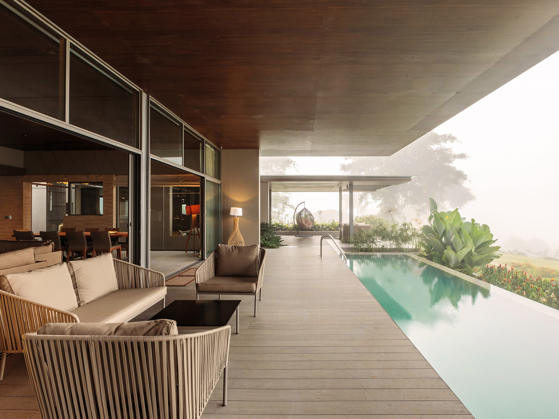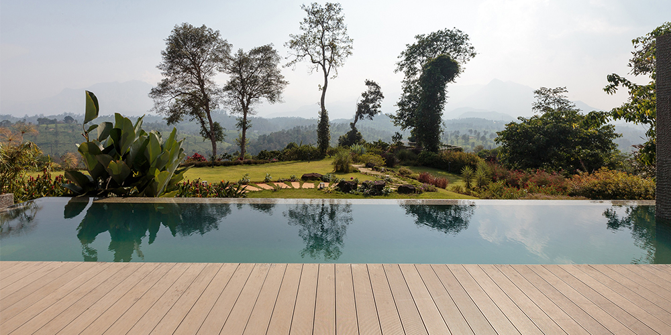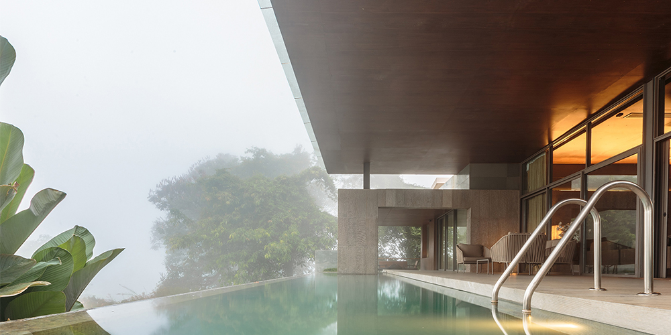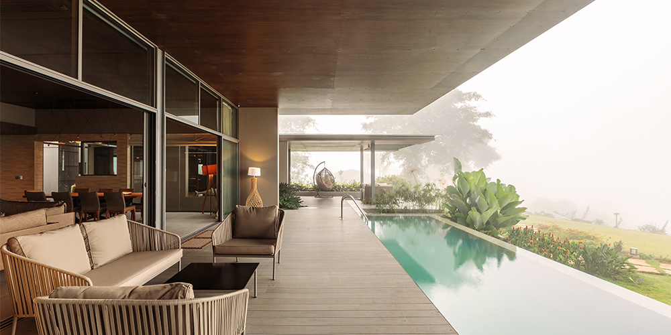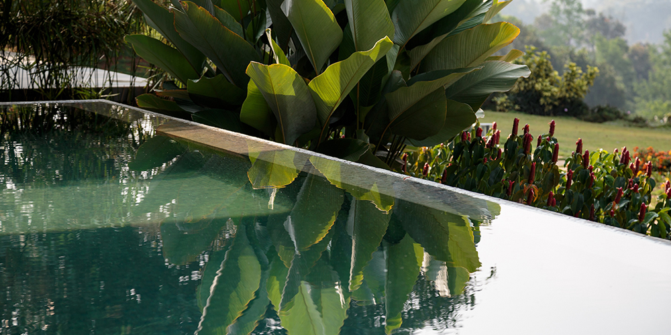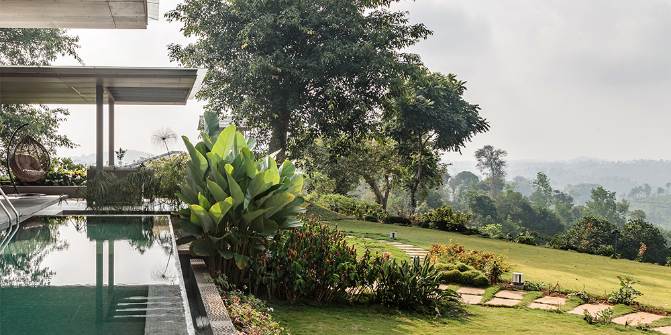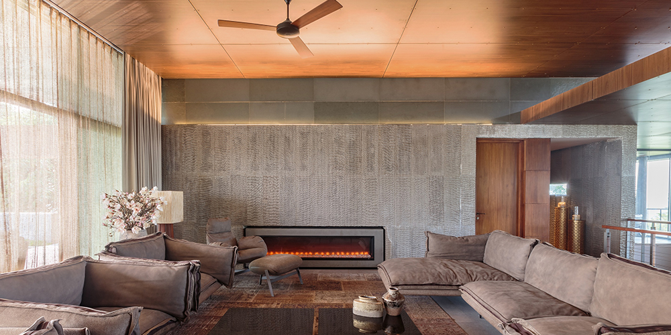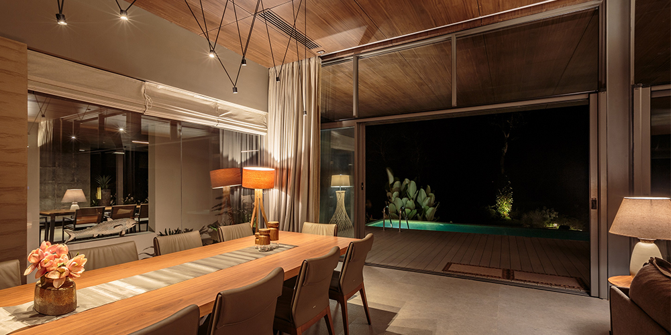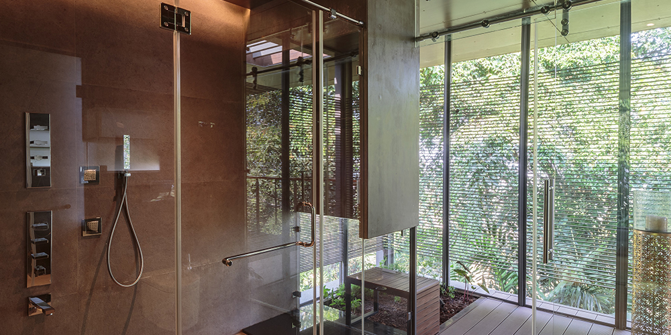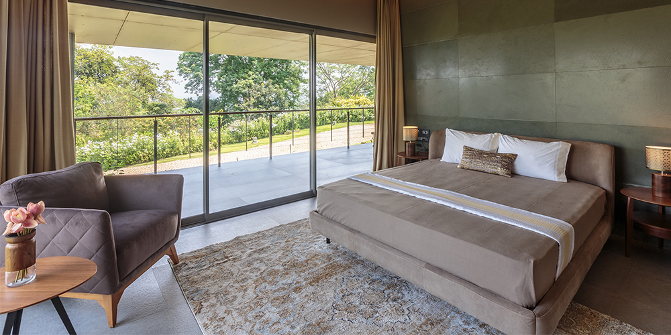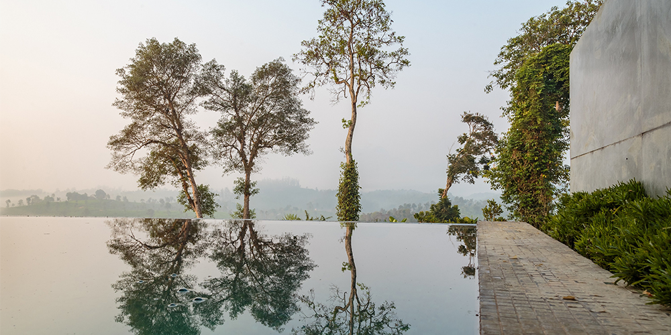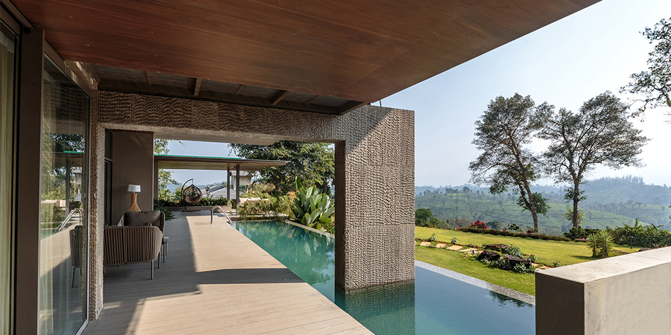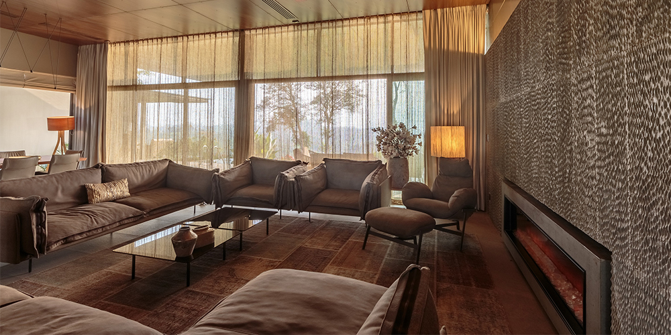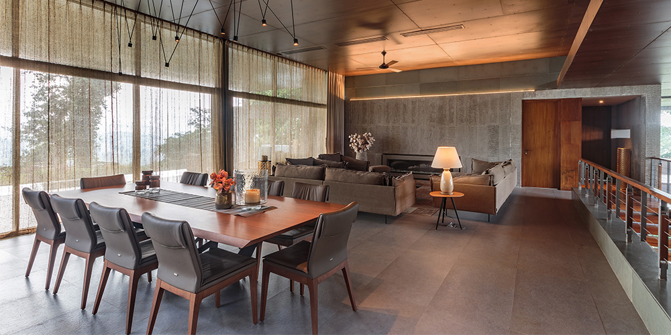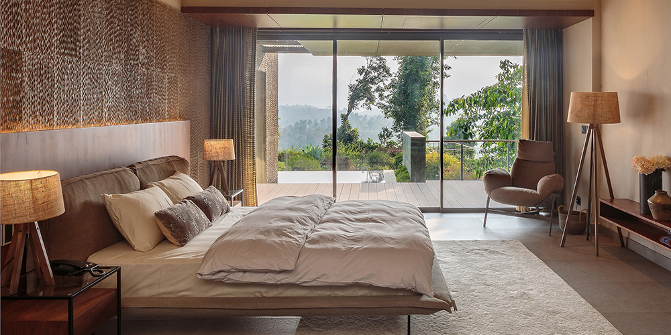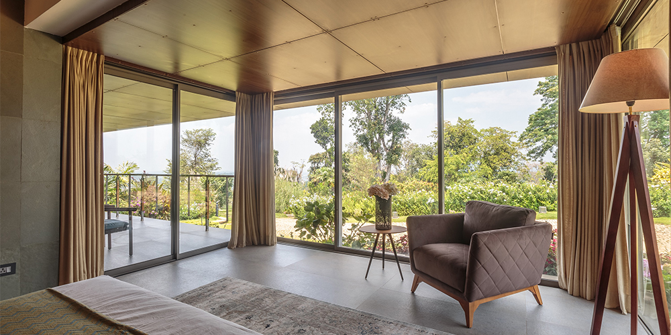A quiet getaway from the “frenetic urban landscape” was the brief given to architect Arun Nalapat for this 10,000 sq ft house that rests on a 1.5-acre plot in the rural district of Wayanad. Set high in Kerala’s Western Ghats, the villa’s design is guided by its breathtaking context and conveys a simplistic notion of beauty, rooted in the undulating landscape surrounding it.
A driveway leads to the two storeyed abode, which is perched on a slope. It seems quite at home in the forested lands with large extended overhangs, enveloped in wood, sheltering its inhabitants from the local monsoons. Panoramic windows open the house to gorgeous green vistas, while a spacious common deck for the bedrooms is the perfect spot for meditative solitude.
Serene contemplative spaces make up the lower level. The upper floor slowly opens up to the hills beyond. Here, the living and dining spaces run along the poolside deck and offer unobstructed views of the verdant hillside.
The poolside master bedroom is flanked on both sides by private decks. In the bedroom, the ribbed quartz on the bed head wall flows outwards from the interiors of the bedroom into the pool, creating a subtle demarcation between the spaces sharing the deck yet giving the impression of a continuous whole.
The interiors of the home are kept relatively clean, devoid of excessive embellishments and clutter. The furnishings are spare but comfortable, inviting one to simply bask in the evening sun that filters into the rooms. “This house is designed as a retreat into pastoral tranquillity from the hectic concrete jungle. Cloaked in greys and browns, the layout blurs the boundaries between the built and the natural spaces,” says Nalapat.
The earthy geographic context permeates the house, with spaces bathed in muted tones. This simplicity accentuates the effect of the green locality, that is at once, strong and dramatic yet placid and peaceful. As night approaches, cloaking the hills in inky darkness, the lights come on, and the house expands, extending its warmth to the open decks by the cool swimming pool.

