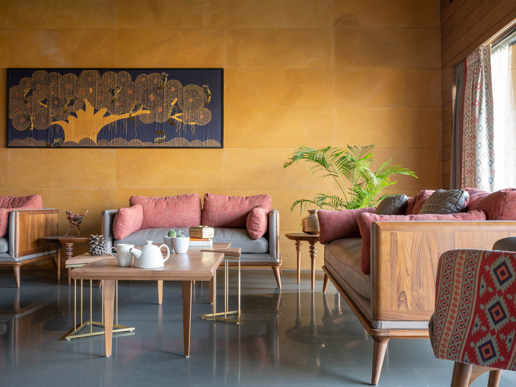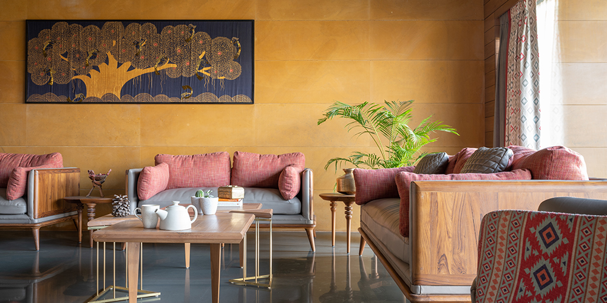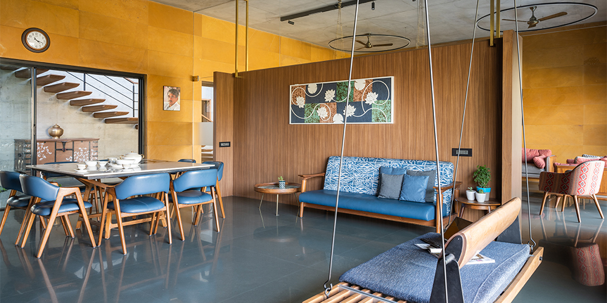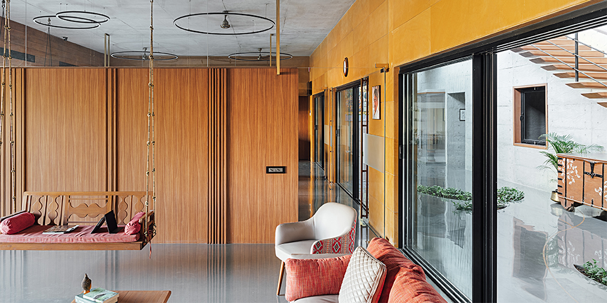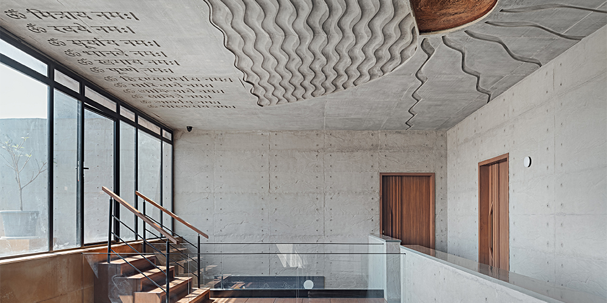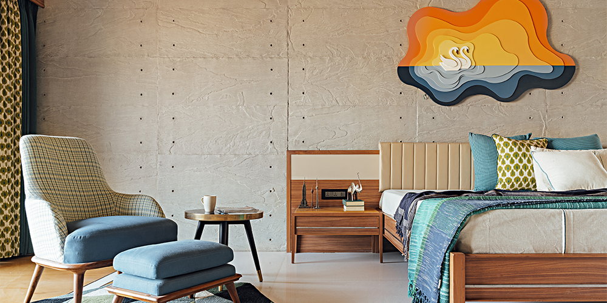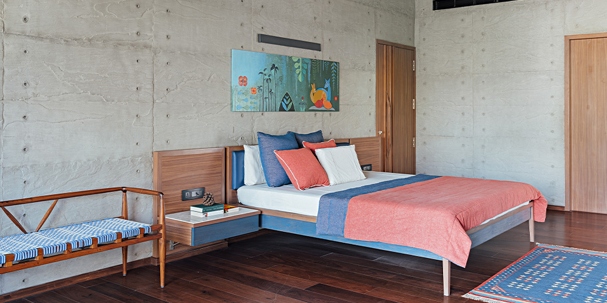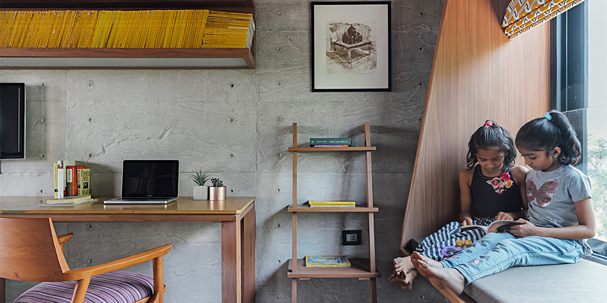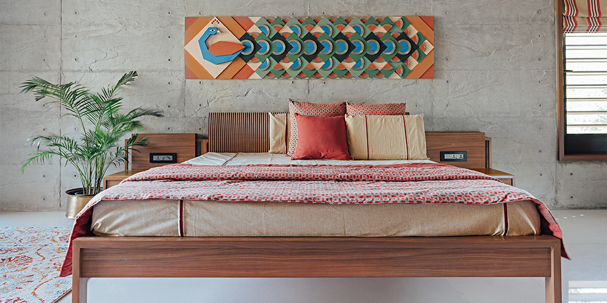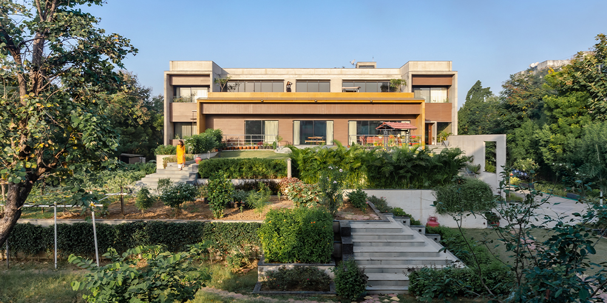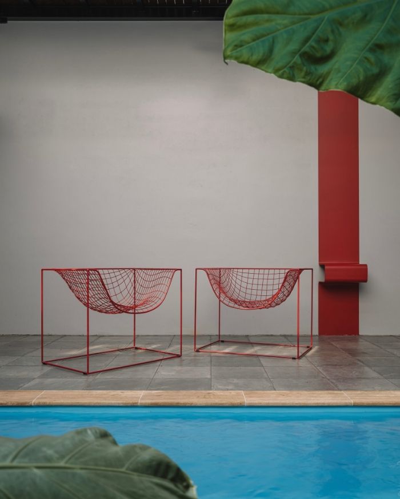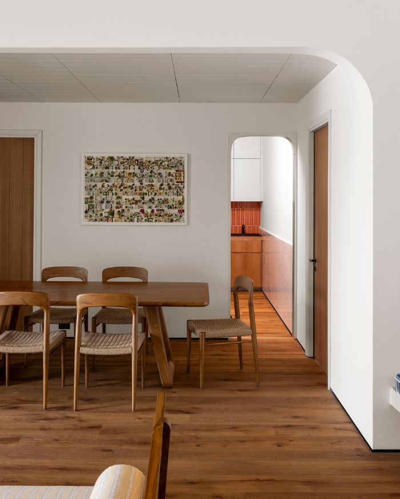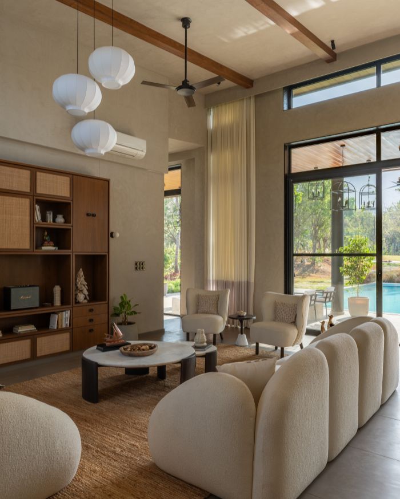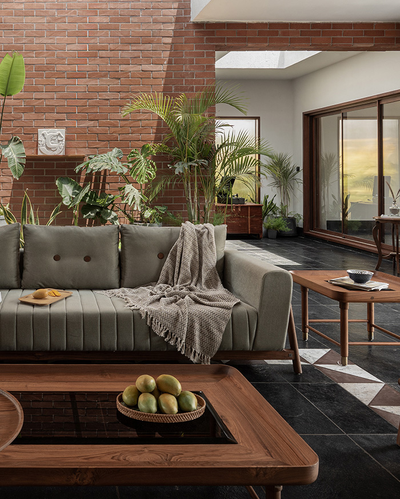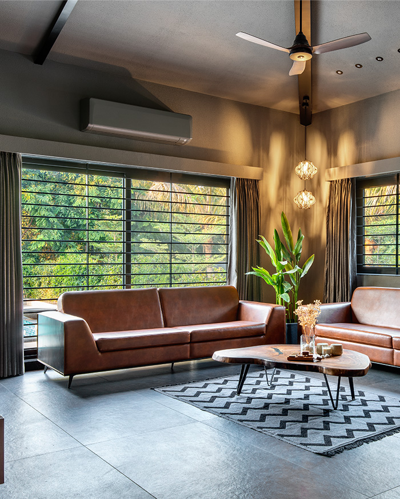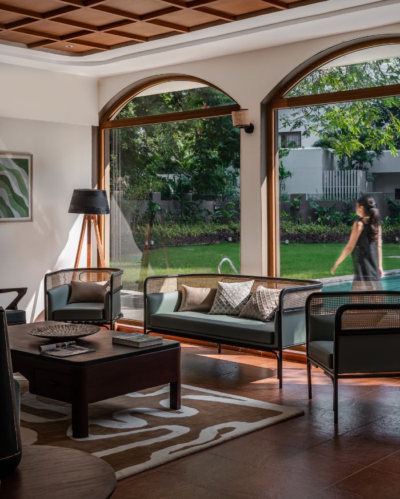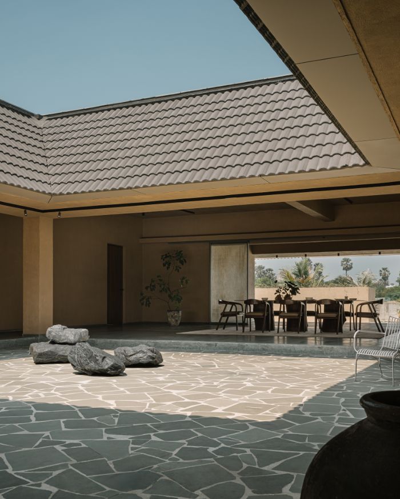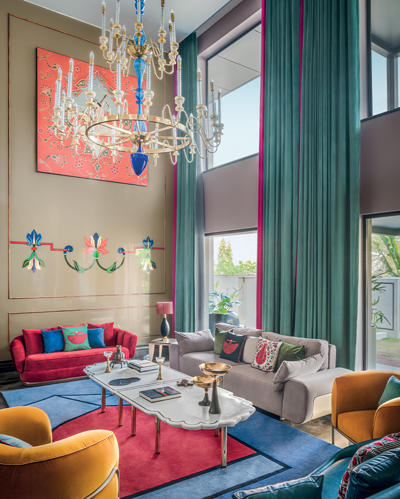What would be your thoughts if your immediate neighbourhood is bounty of nature and lush landscape? Expressions of tranquillity and calm are sure to be the first thoughts popping up. Bringing a similar notion to existence is this home in Surat by EssTeam.
Quiet and relaxed, just like its name, the Niraant House is designed by Snehal Shah, MD, Design Director and Principal Partner at EssTeam and Saloni Shah, Head of art integration and Principal Partner at EssTeam. This 13,285 sq ft home is constructed on a spacious plot of 400 sq yards.
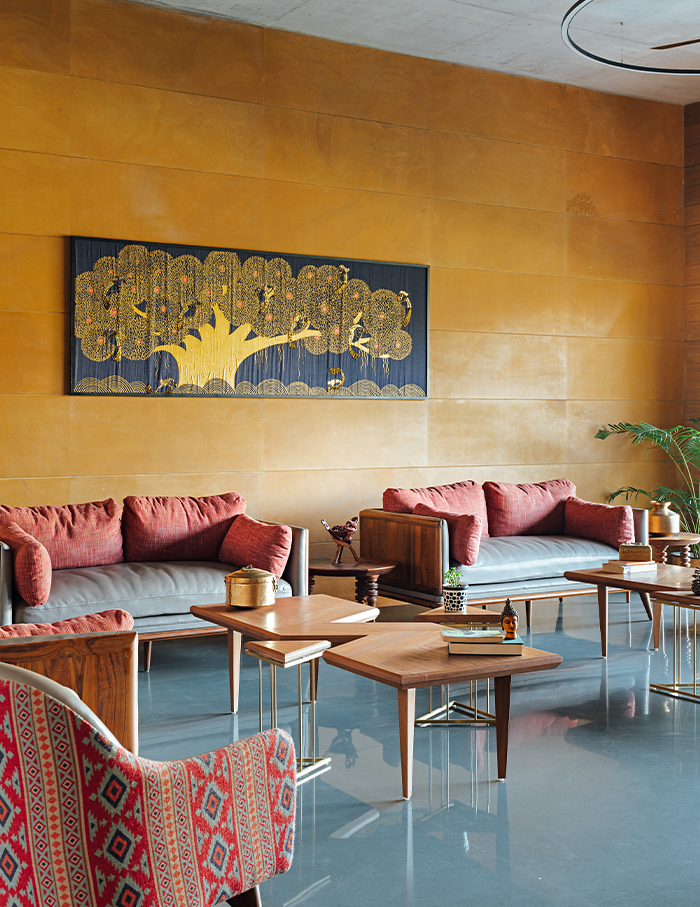
The curious brief
Designed for a joint family with two brothers, their spouses, kids and mother, the home was demolished and constructed again with structural changes asked by the owners. With a brief stating an elevated home, lush landscape and distinct public and private spaces.
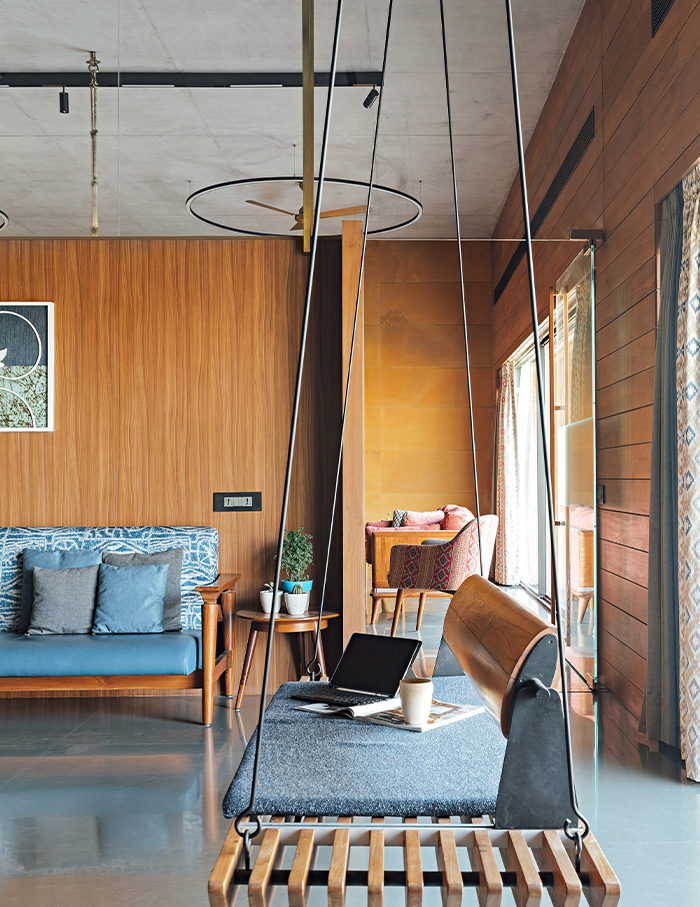
The designers reminisce, “we consciously found a perfect spot to build without disturbing a single tree on site. For a large part of the construction duration, the clients were actually staying in their old house on the site itself, while the new house was positioned such that it did not disturb the current house.”
Tour every turn of this home
The ground floor basically consists of parking, multipurpose room, gym room, servant’s quarter and a dog house. Designed free of columns, the 2000 sq ft parking area can be converted to gathering space.
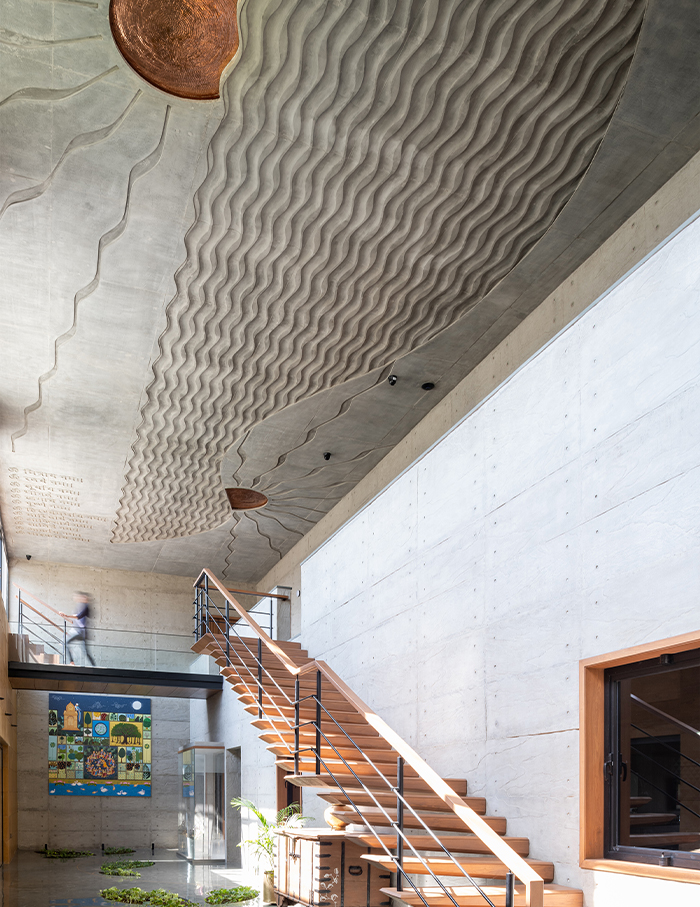
Bringing the comfort of a horizontal spread at the front, the height of the elevation is broken down with stepped terraces. Serving as a grand entrance to the first floor, the steps start near a lotus pond and enter the courtyard through the foyer.
A play on volumes, the double heighted court houses two main artworks—alluring sunsets and sunrises cover the ceiling and an abstract take on Vrindavan is featured on the wall.
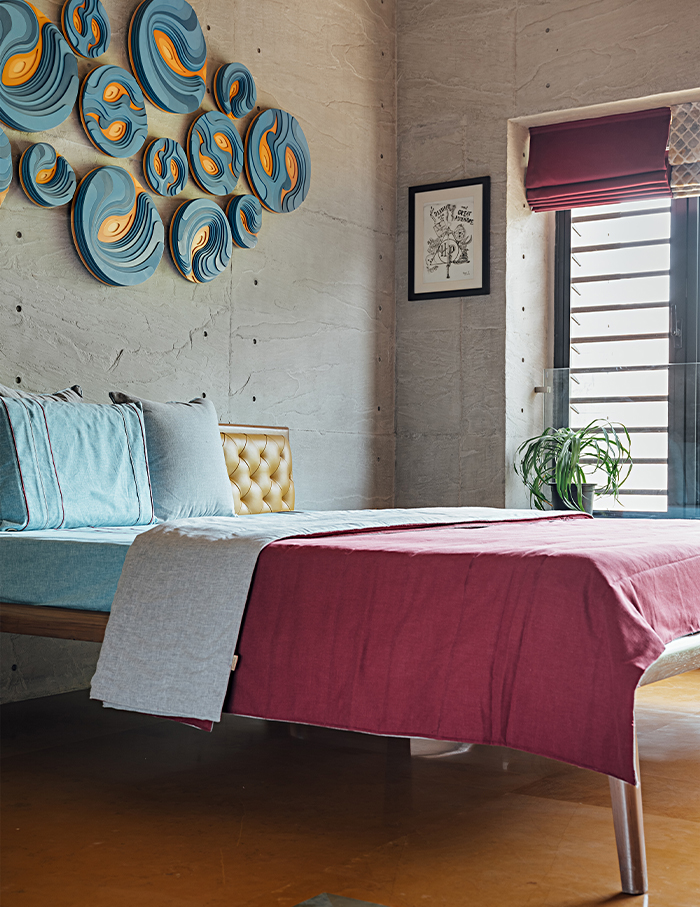
Living, dining and kitchen on the front of the first floor opens to an elevated garden, whereas the mother’s room, puja room, home office and powder room take the backside. These stepped lawns eventually merge down to the ground.
Exhibiting an interesting material palette of yellow Jaisalmer stone, green kotah stone, and local teak wood, these spaces render a traditional spirit in a modern manifestation.
The second floor houses two primary bedrooms as well as two children rooms. A bridge over the courtyard connects these private spaces with their own terrace garden on the upper floor.
With a backdrop of concrete, each bedroom is designed with distinct pops of colours and engaging artworks—be it shades of blue, violet or red paired with different geometric representations of nature.
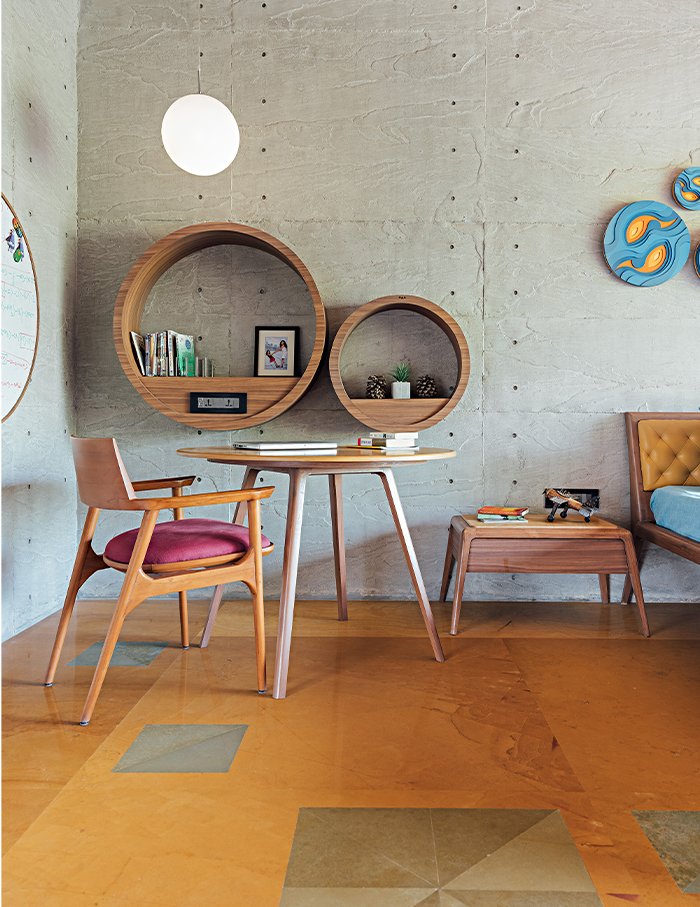
Influences of art
Expressing the close-knit nature of the family, the decor theme revolves around a celebration of togetherness achieved through various artworks by Saloni Shah, Founder of Oblique.
Adorning the ceiling of the courtyard and cast in concrete is the artwork named ‘Surya Namaskar’ which celebrates the Sun and water with the 12 mantras. ‘Pushpa Vatika’ artwork mounted on the double heighted wall is an amalgamation of various depictions of ‘Raas-leela’ from Vrindavan. This incorporates elements of all the other artworks—banyan tree motif in the living room, lotus pond in the dining, peacock in mother’s room, toran in the entrance foyer, deer and swans in the master bedrooms, and fish and dragonflies in the daughters’ rooms. The overall language of the artworks lean towards traditional Indian forms in an abstract expression.
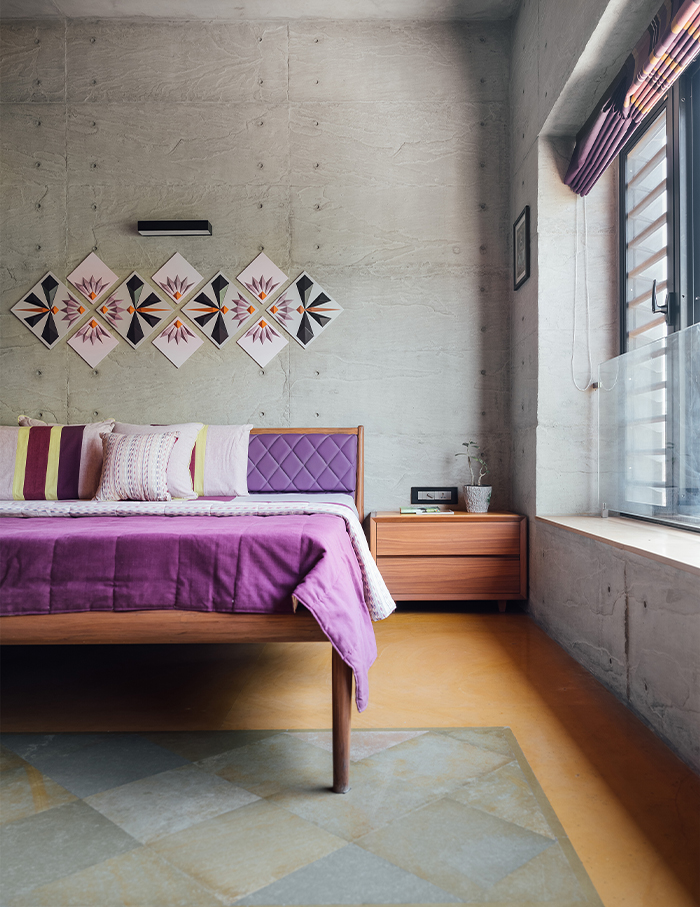
Ideas to bookmark – warm colours and a range of materials
This paint-free house exhibits an interesting material palette of finished concrete in rough stone moulds, yellow Jaisalmer stone, and green kotah stone, local teak wood and Australian white marble. The colours balance and portray a subtle simplicity throughout the house.
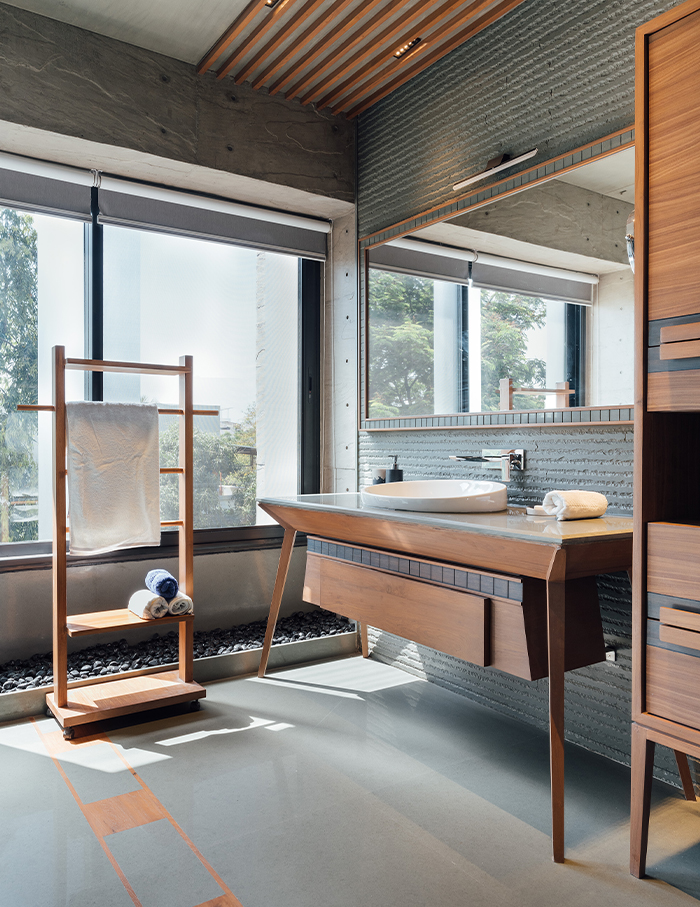
Discussing their design process, the designer’s speak, “The design experimentation throughout the process was something we enjoyed as it evolved out of the client’s struggle during floods. So, without losing the connection with the ground level, the challenge was to build on the first floor Therefore, we came up with the idea of stepped terraces, eventually creating a sectional design that merges with the ground via landscaping.”
Sustainable features to look out for
“The Villa has set a benchmark by scoring 75 out of 75 points in the Green Homes Category as certified by Indian Green Building Council (IGBC). The vision was to become the greenest house in India and achieve the best practices in each category for a healthy comfortable living,” says the designers.
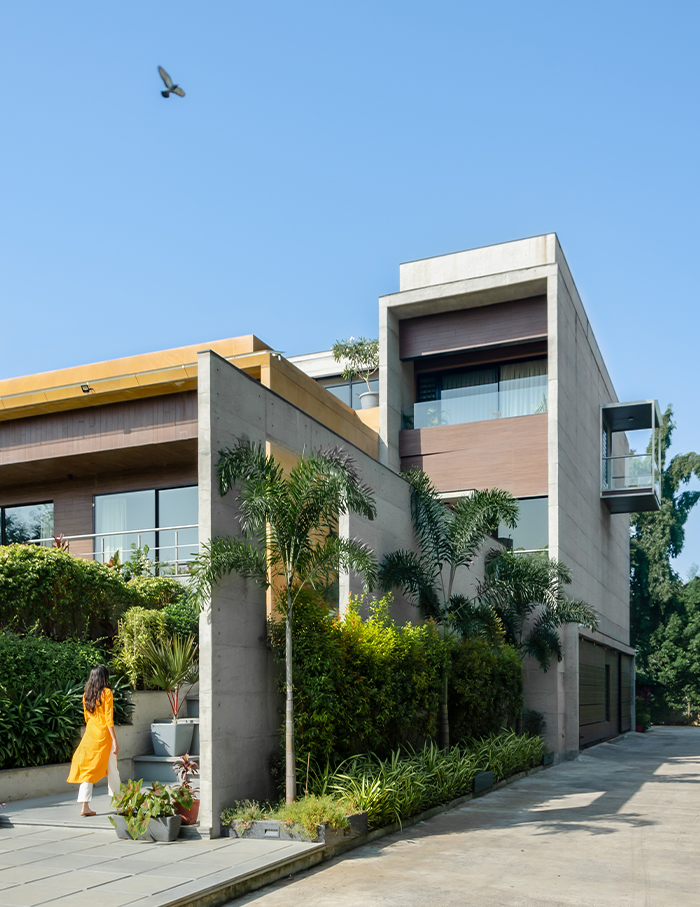
China mosaic and natural greens on the terrace mitigate the heat island effect. Water conservation takes place through rain water harvesting, managed irrigation systems and use of native and drought tolerant species. Energy Conservation is taken care of through rooftop PV solar panels and solar water heating systems.
You may like: studiorachana369 celebrates culture and craft in this contemporary Surat home

