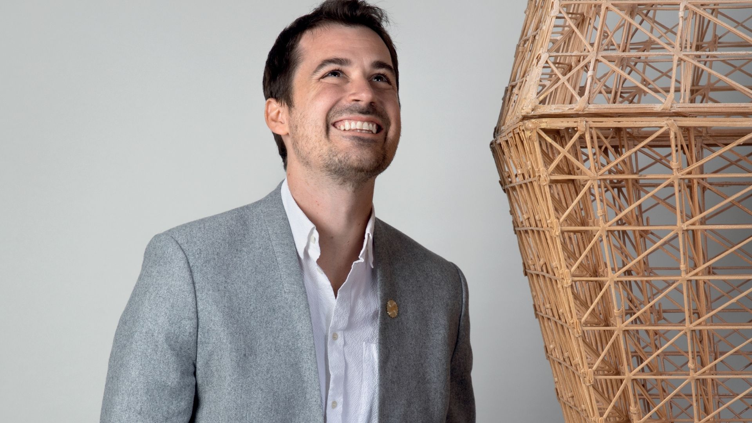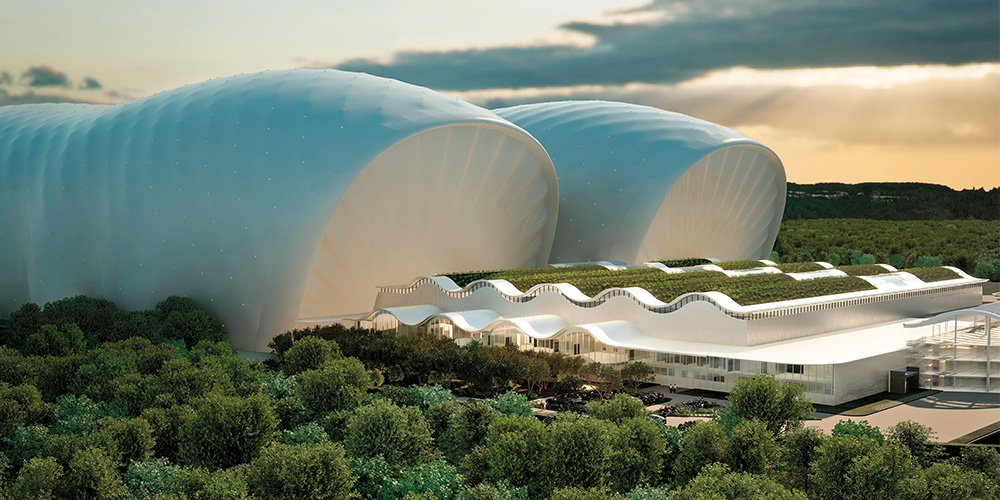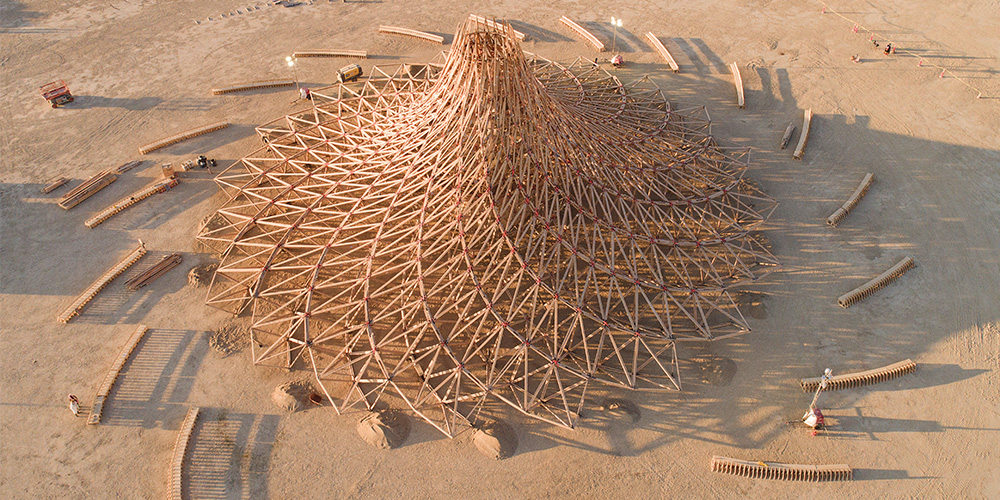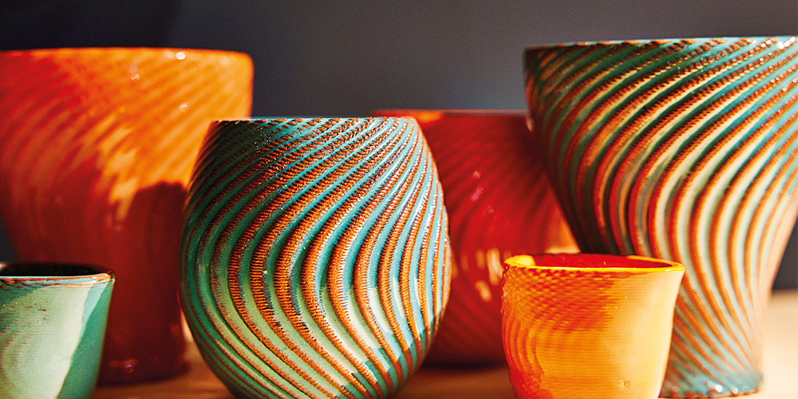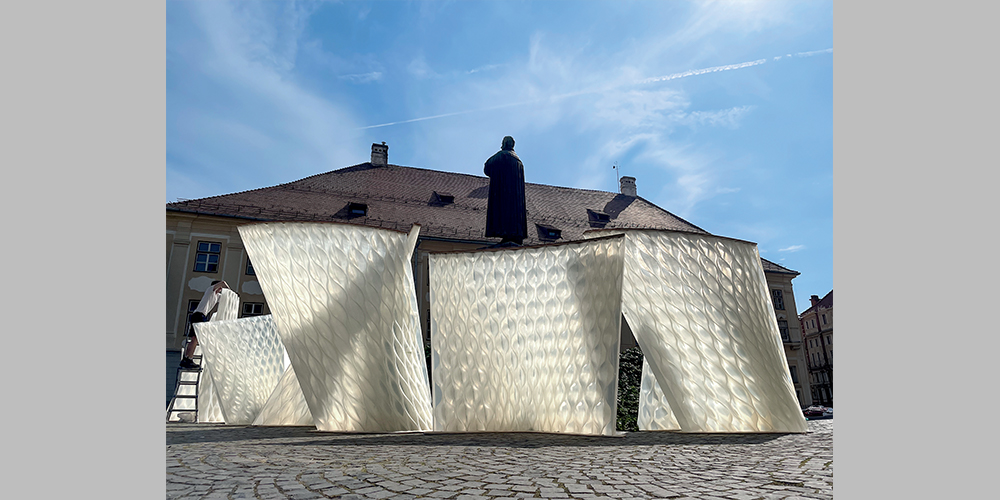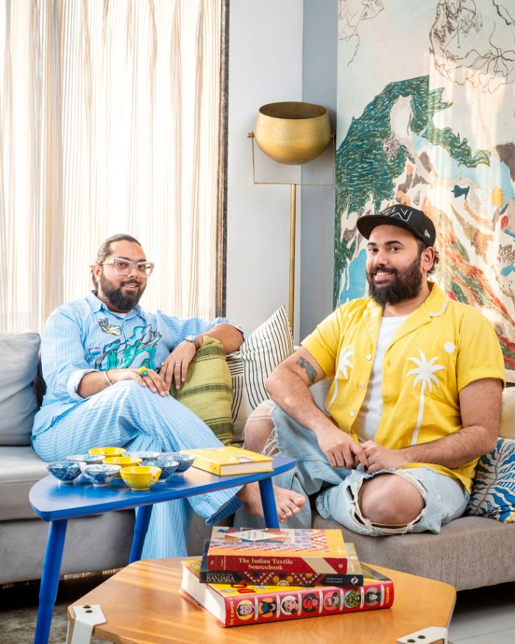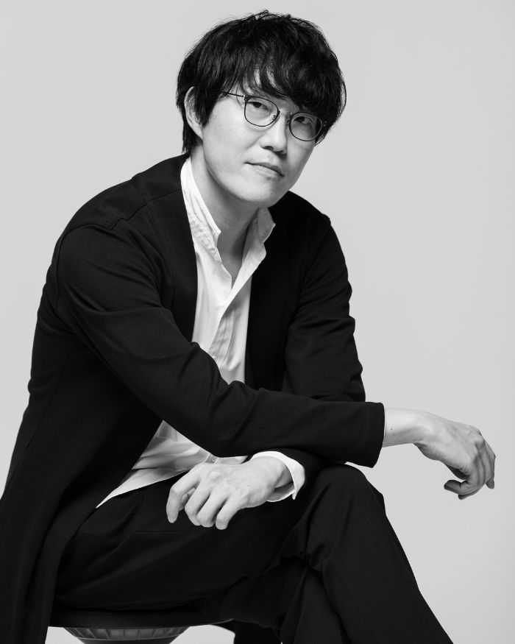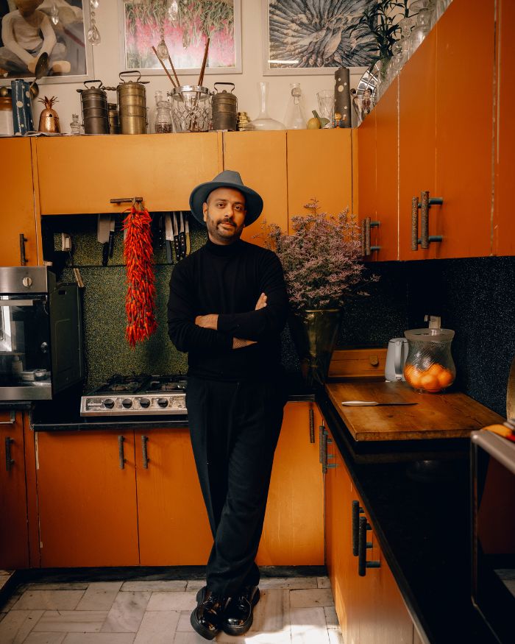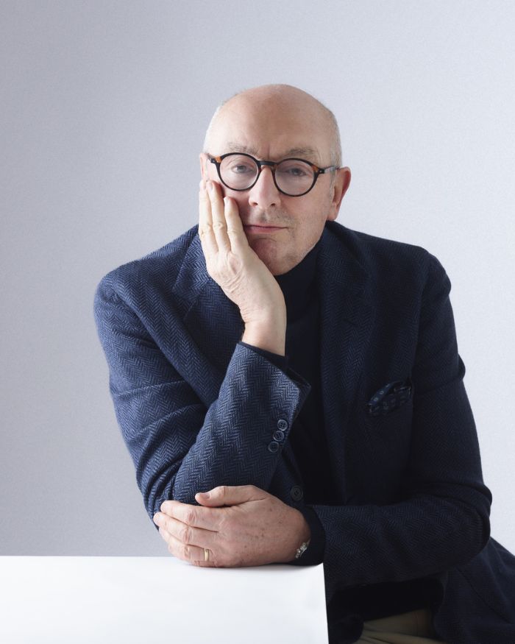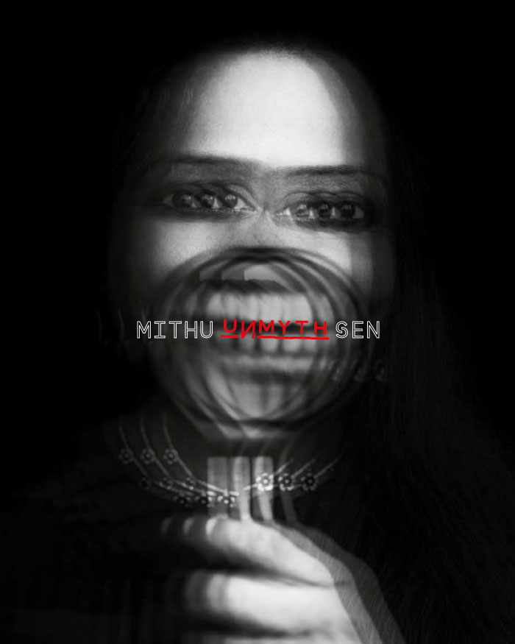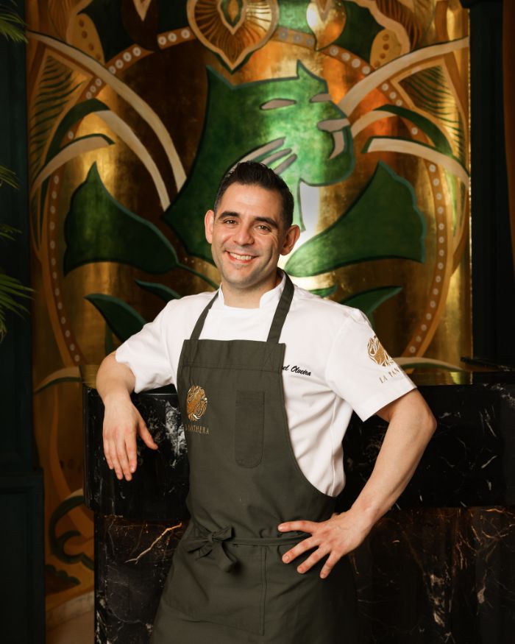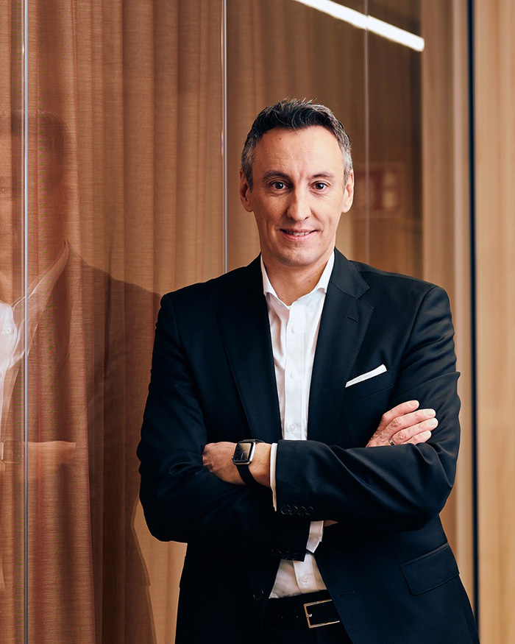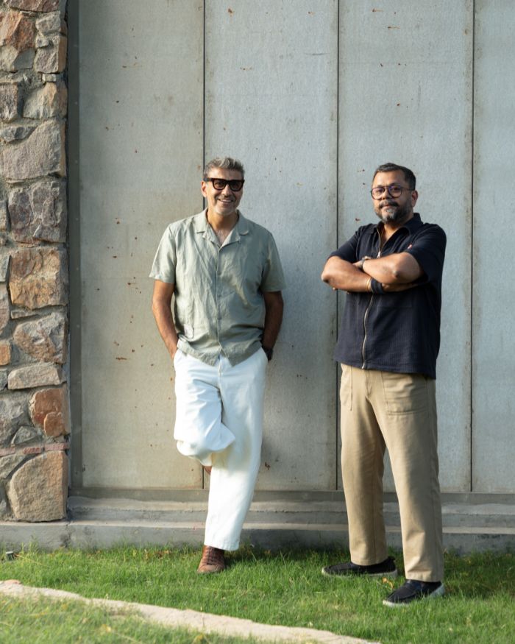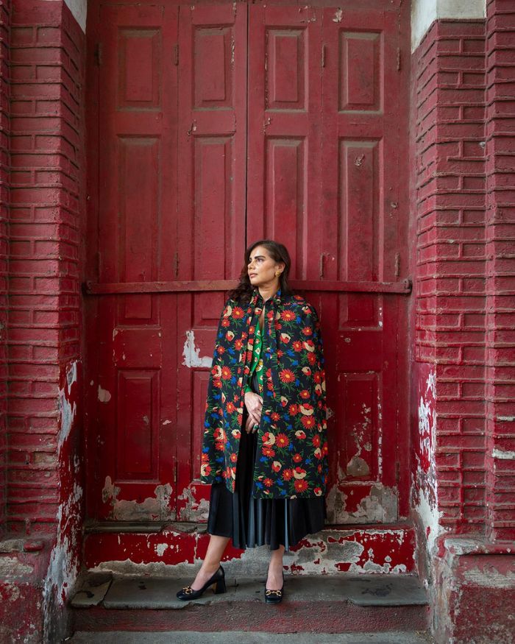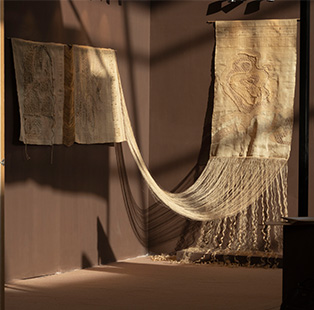For Arthur Mamou-Mani, studying architecture was perhaps the democratic choice, early on in his life, as voted by his classmates in kindergarten. He vividly remembers, “There was this competition at kindergarten that said, ‘draw the actual building’, and we all went around a circle. All the children, we were three or four years old, voted on the best drawing. And everyone, like every single one, voted for my drawing!”
And cut to the present day, he believes good work and human betterment is always defined by democratic choices. “Because if something is good, it’s usually universally appreciated as good,” he says, with an infectious smile and an affable quality that makes him immensely likeable. And that’s exactly how I locate his practice — at the locus of universal advancement — where art, technology sustainability and education intersect.
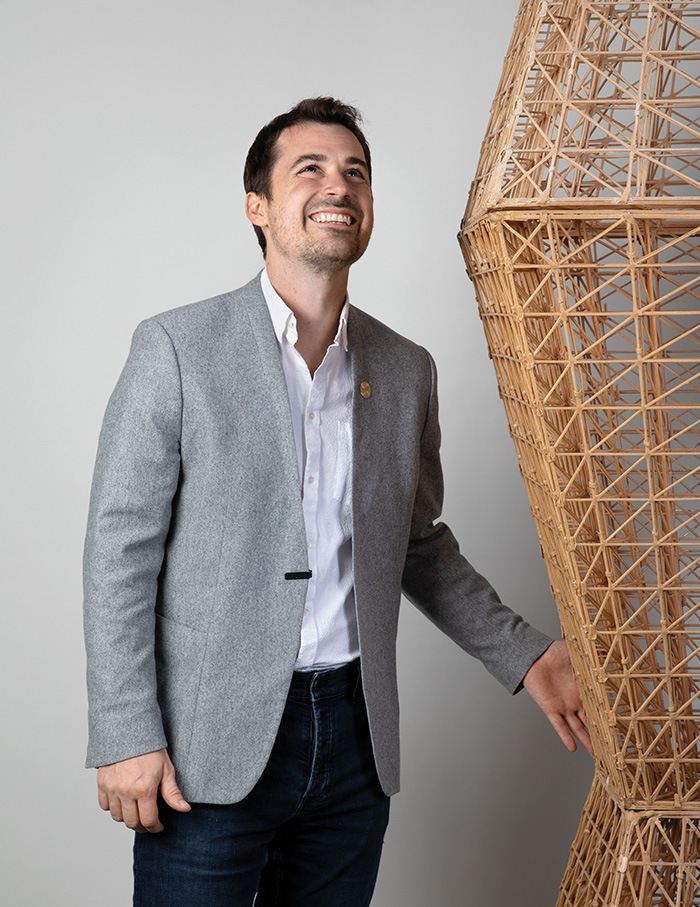
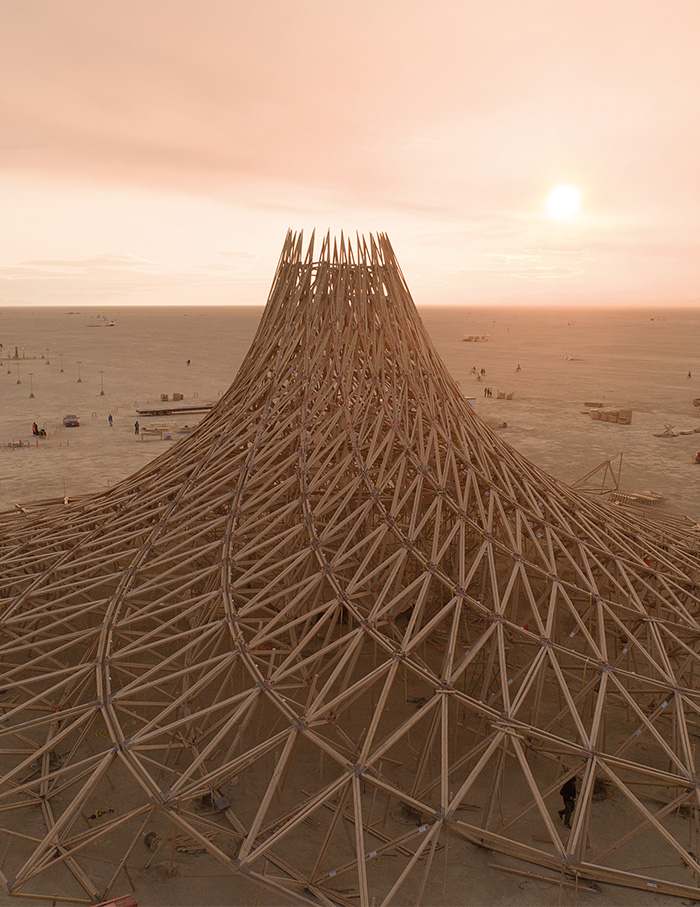
An alumni of the Architectural Association School of Architecture, London (AA London), he leads his namesake practice in the very city where he received his education. But the decision to study architecture arrived from a combination of internships and being influenced by parents who were aspirational in their own accord. His father immigrated from Djerba, a Tunisian island, to France.
He taught maths at first, then studied computer science and set up a business that dealt with supply chain of the fashion industry. His mother, an environmentalist, would take him to exhibitions where he redrew what they observed. Combined with extremely high grades in geometry-related sciences, architecture would become the clear choice over time. “I think architecture ultimately was a union of maths and the art world,” he reasons.
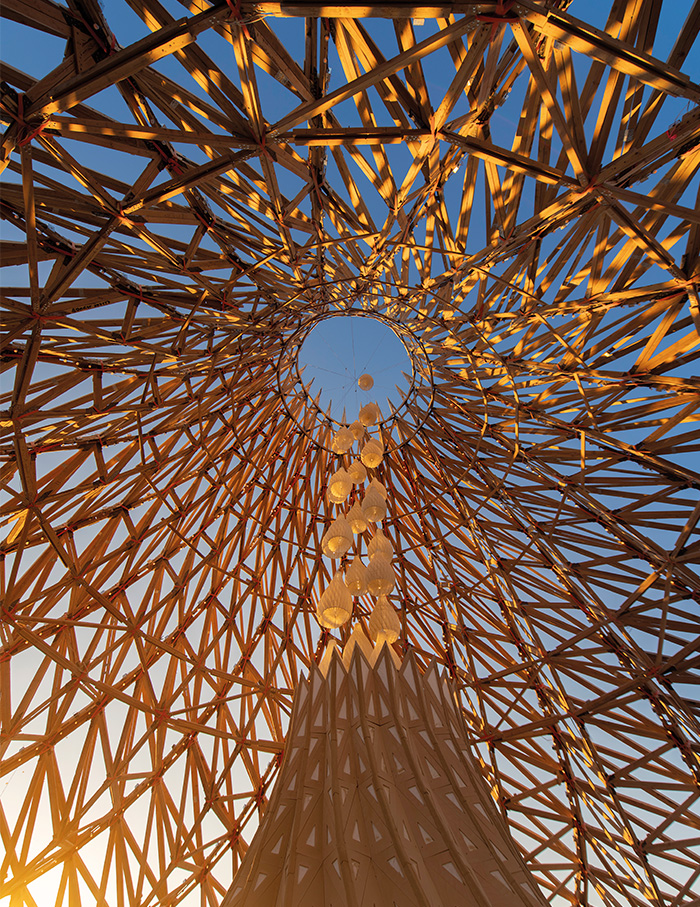
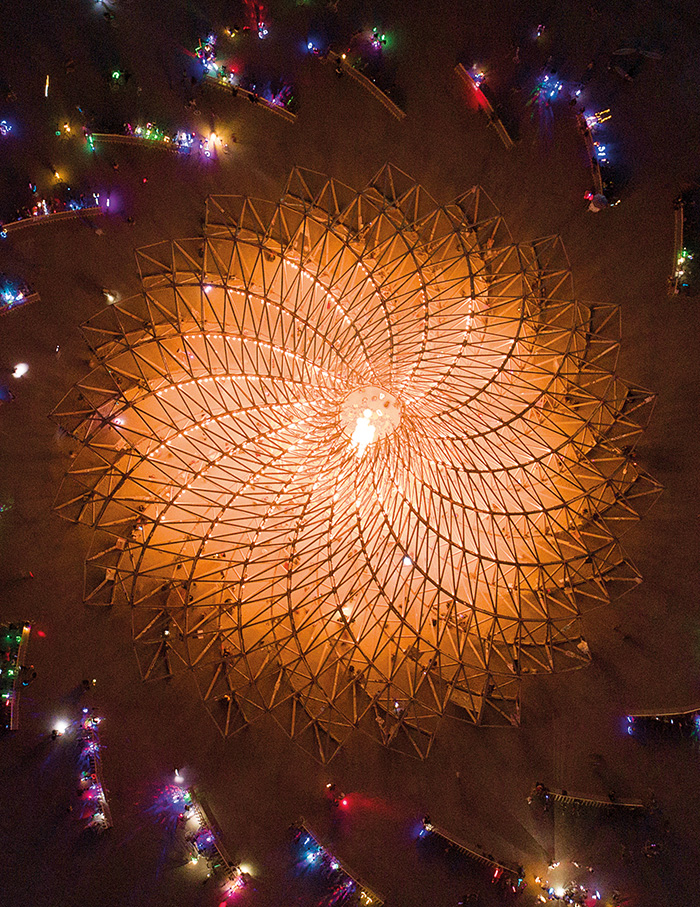
It was an internship that led him to finally pursue architecture as his calling. “My friend’s father had an amazing workshop in the heart of Paris, near the river with really high glazed windows and drawings on the walls. It was this idea that, someone can draw what they think, and influence. the physical world, was extremely romantic,” laughs Arthur. During his nascent years of studying, at the École nationale supérieure d’architecture Paris-Malaquais, he realised that architecture or the idea of creation and creativity was perceived as an intrinsic quality, believed to be inherent rather than easily cultivated.
According to him, “The architect was expected to be a visionary creator, with wisdom to conceive every aspect, like a singular creative force bringing forth ideas solely from their own mind.” Like Leonardo Da Vinci? I ask him. “Well at least Da Vinci was experimenting and iterating. But here it was almost like ‘Here is your site, here is your program and do the needful.’ I sought a process that leads to creativity rather than creativity being a given,” he explains.
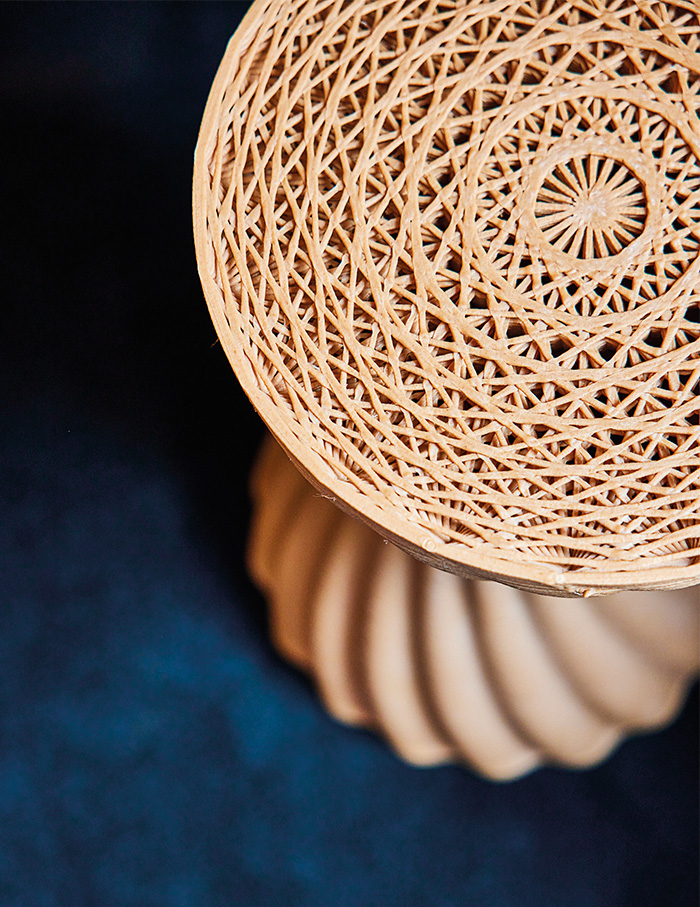
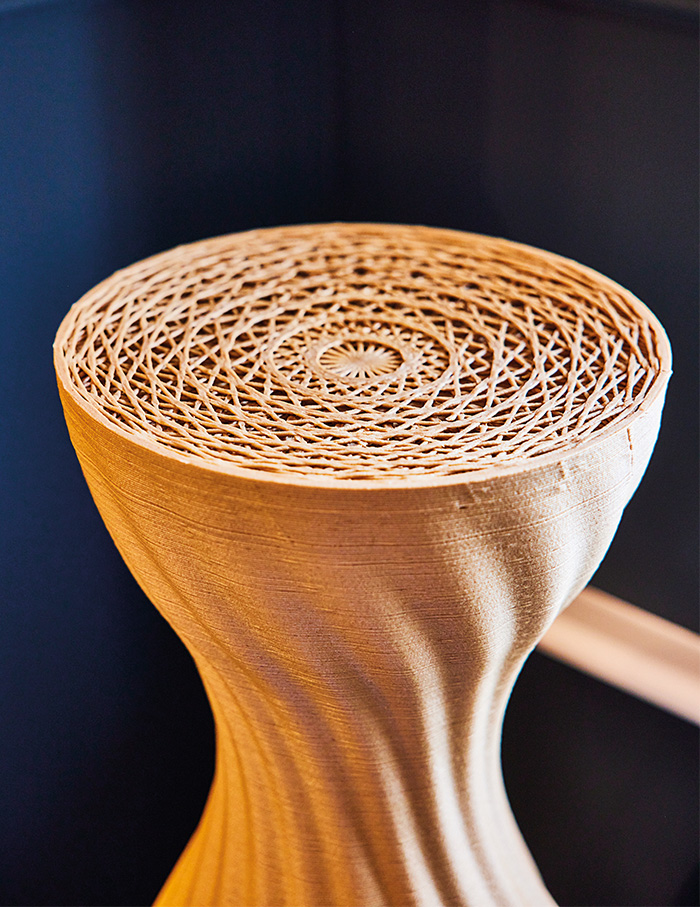
It was during his diploma at the AA School in London that newer ways of understanding design and problem solving emerged. His first assignment was to document the workings of a game. “I chose baseball as it’s very spatial. I documented a whole inning of baseball, drawing the movements of the players. I remember thinking that’s amazing because architecture is just like that, it’s a series of people that flow through space, a set of relationships.It first comes from the systems you’re dealing with,” he articulates.
His education was furthered by working at numerous studios, and at one of them he was introduced to parametricism. The internship at Zaha Hadid definitely made an impact. Arthur then went on to practise with Jean Nouvel, working on the Philharmonie de Paris before graduating in 2008.
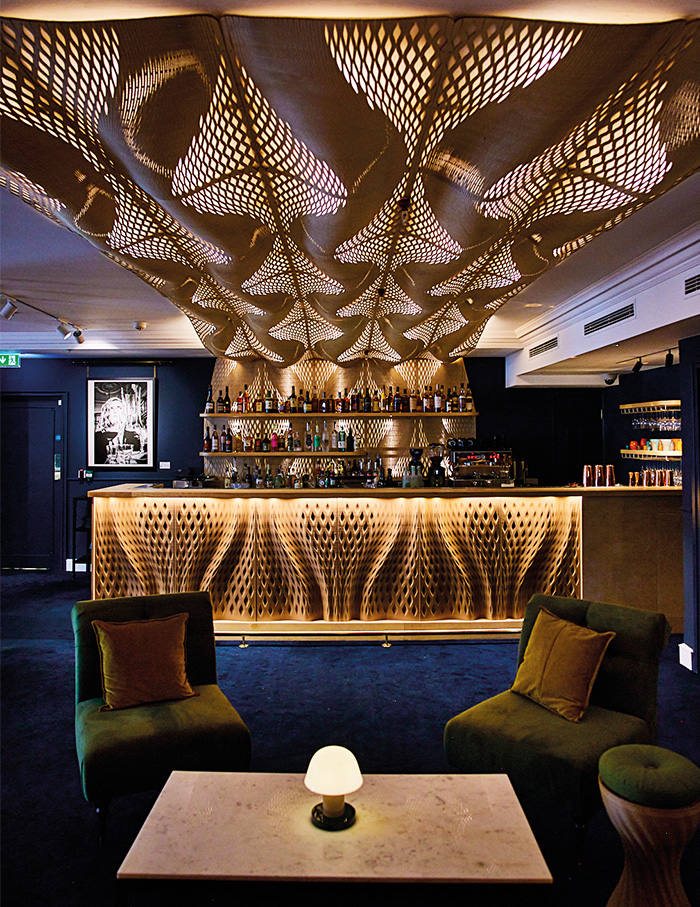
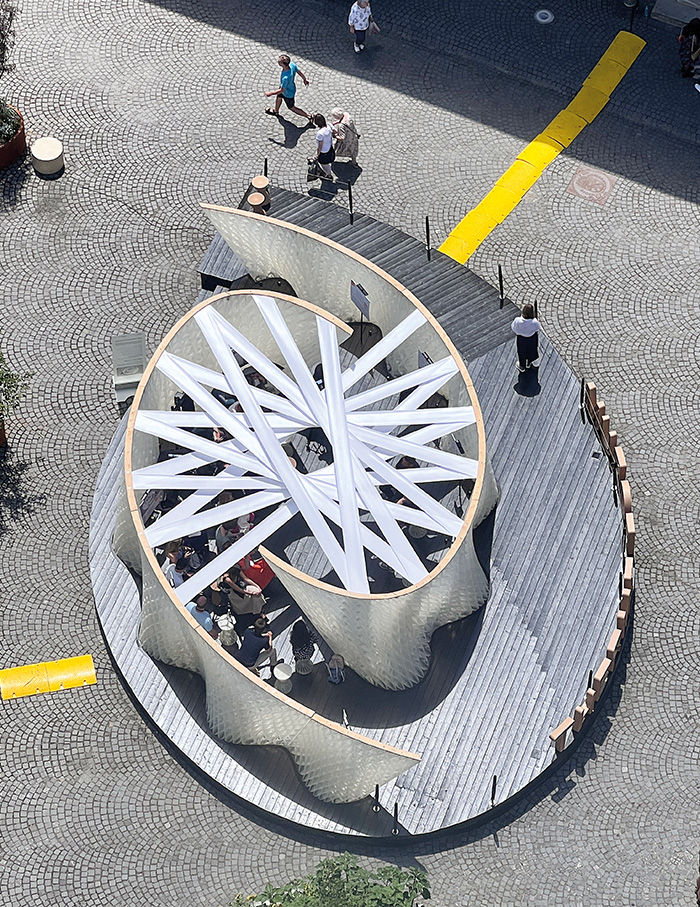
Arthur secured a position at Proctor and Matthews Architects who had won a competition to build a giant biodome in Chester, and simultaneously he was asked to teach Grasshopper at London Metropolitan University on the weekends. “I was teaching a class of 30 students, and I had just started using Grasshopper myself. So I would prepare myself all night on Fridays, to be credible,” he reminisces.
In the current timeline, there isn’t much that is not known about him or his work. From TED Talks to Fab.Pub to a highly active LinkedIn page, his work is immensely approachable and even comprehensible. Next on the radar is the first Fab.Pub retail store with 3D printers and crushers on display which will produce a range of accessible products from homeware to furniture 3D printed using biomaterials. They will be crushed and recycled at the end of their lifecycle. He’s calling it the Mandala range. “In Buddhist and Hindu cultures, there’s this idea of renewal, of circularity. I find it really beautiful when you think of a circular approach to design,” he iterates.
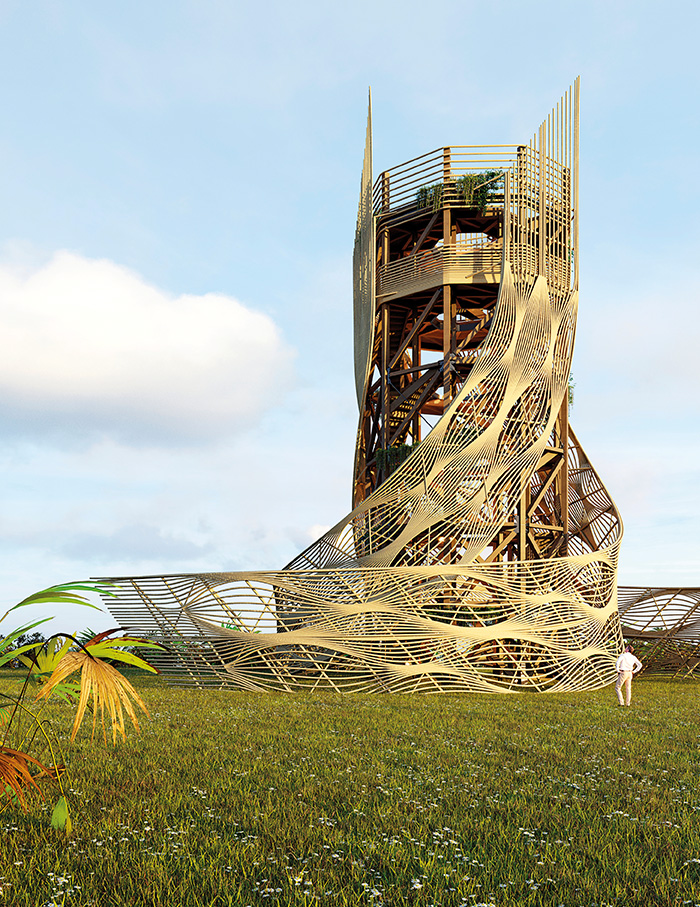
And comes back to the point where we discussed the idea of the single master creator, where everything comes from the top. “Nature doesn’t work this way. It’s circular, iterative, there’s trial and error. With the retail space we want to create this idea that you’re not just a passive buyer, you are a part of the process,” he continues. Thereby, the user also becomes part of the solution. And in the end, that’s probably what design is about, finding solutions!
You may also like: Explore Karim Rashid’s unconventional journey shaping design amidst the complexities of the digital age

