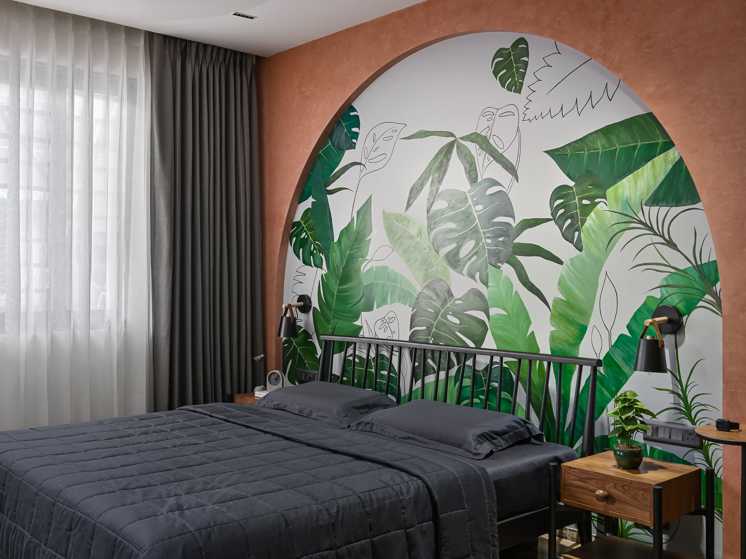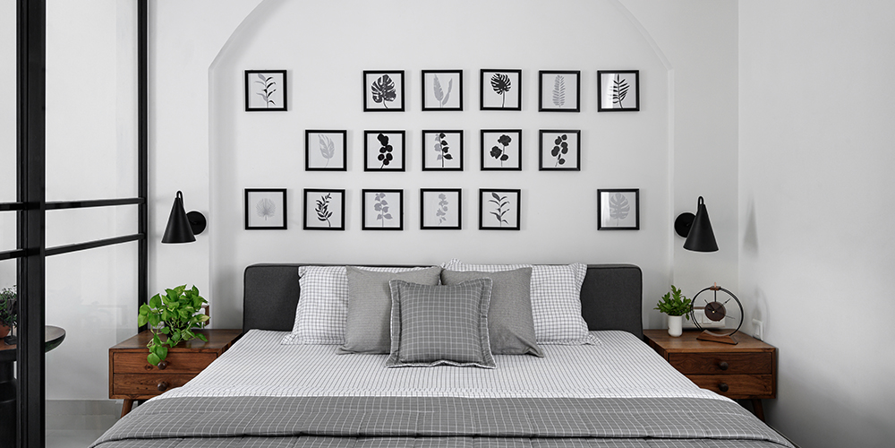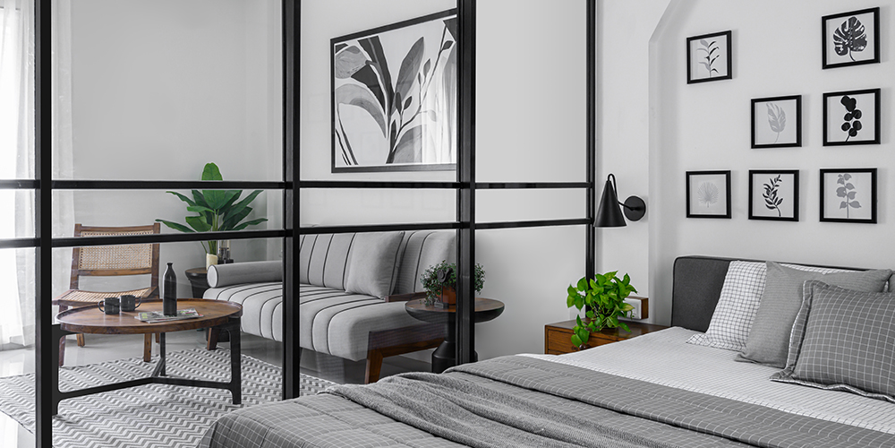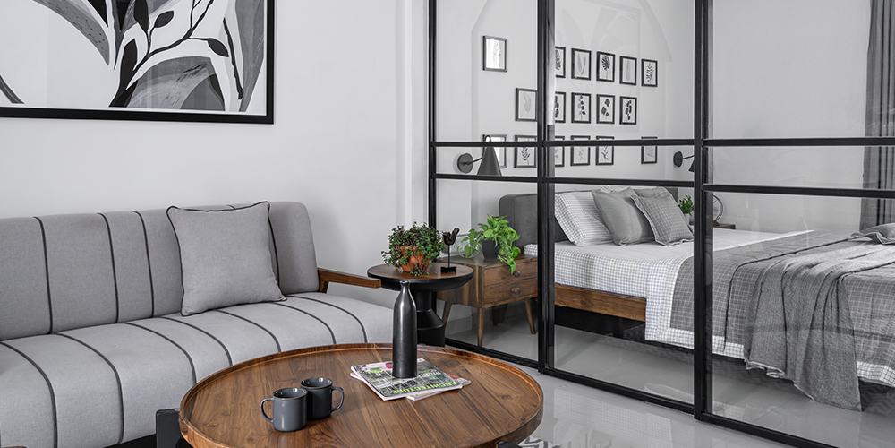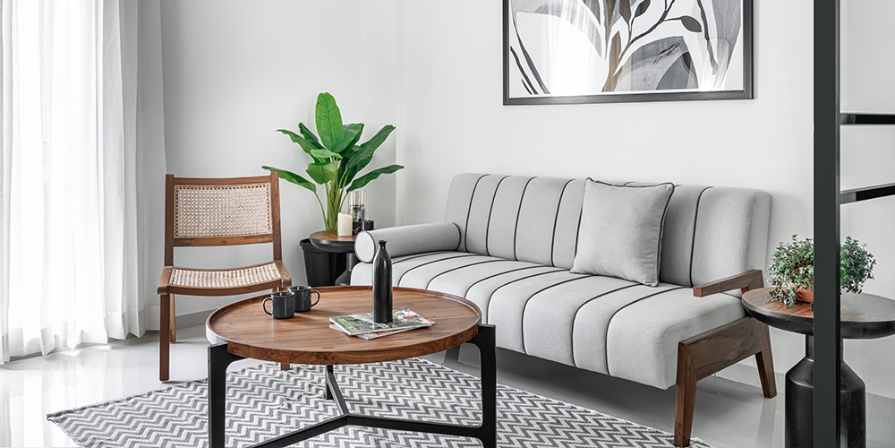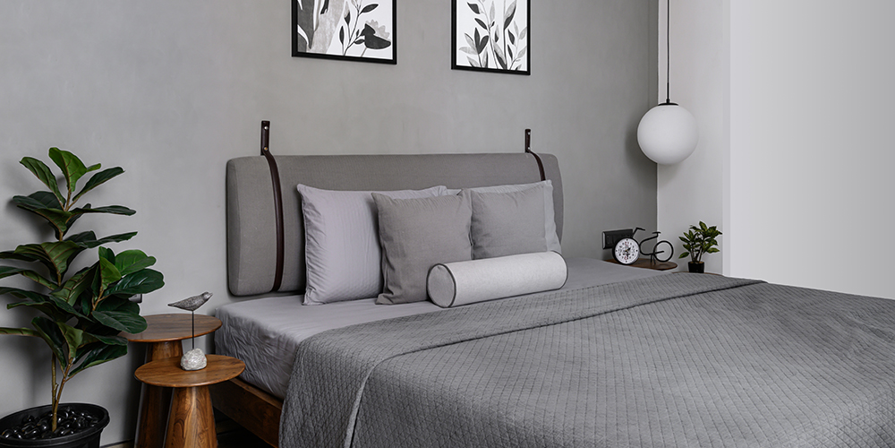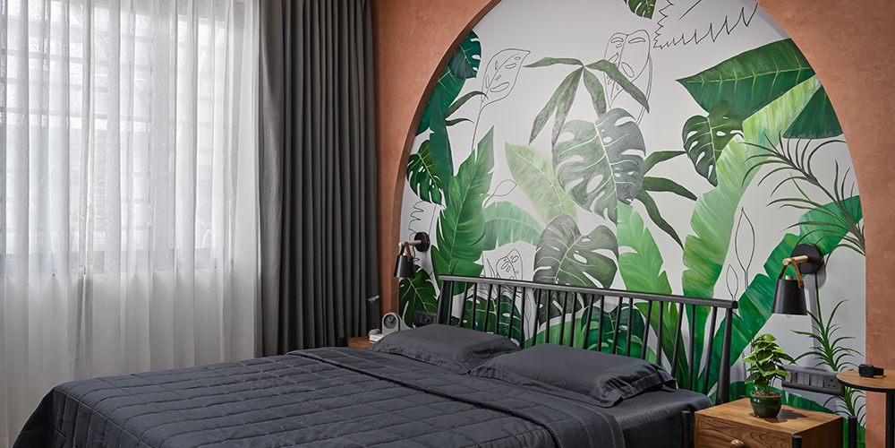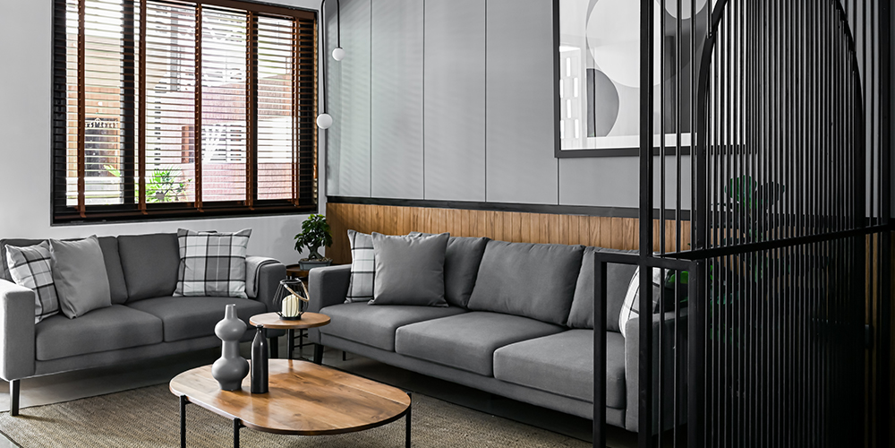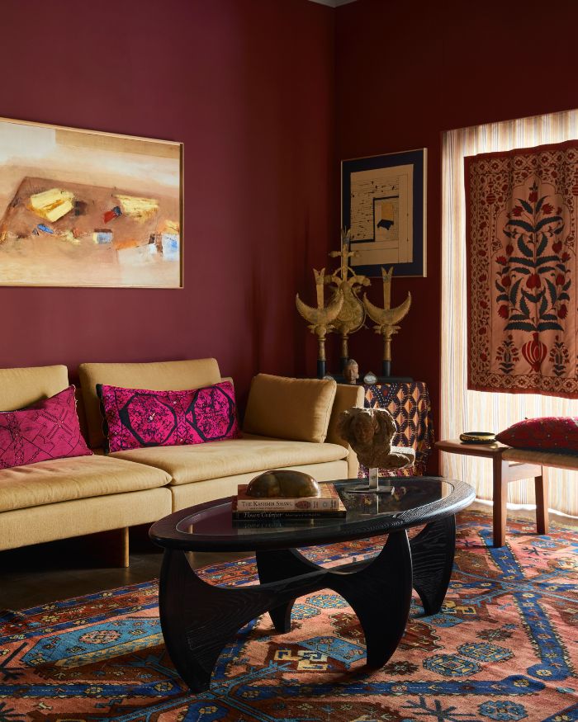Often referred to as the vault of the sky, arches as a design element symbolise openness and strength. Vividly incorporating it as an aesthetic component, principal architects Boney Keriwala and Alak Parmar of The B.A.D (Bureau for Architecture and Design) Studio have designed the House of Arches. Home to a family of five, the house occupies a 2,100 sq ft area and is subdivided into three floors.
Modern and minimalist, the house is well-lit and flawlessly bifurcates the private and public spaces within its layout. Divulging more details about the design and client brief, Keriwala says, “The socially active lifestyle of the client required spaces to host numerous gatherings and conversations, and the same helped us evolve the concept for the residence”.
Since the house was located in a gated community consisting of several houses in a row, it shared adjacent walls with the neighbouring houses. As a result, several niches and uneven levels surfaced between the walls and structural members of the building. “To compensate for such spaces, we introduced the elements of recessed arches, meanwhile retaining the aesthetic of these spaces,” reveals Parmar.
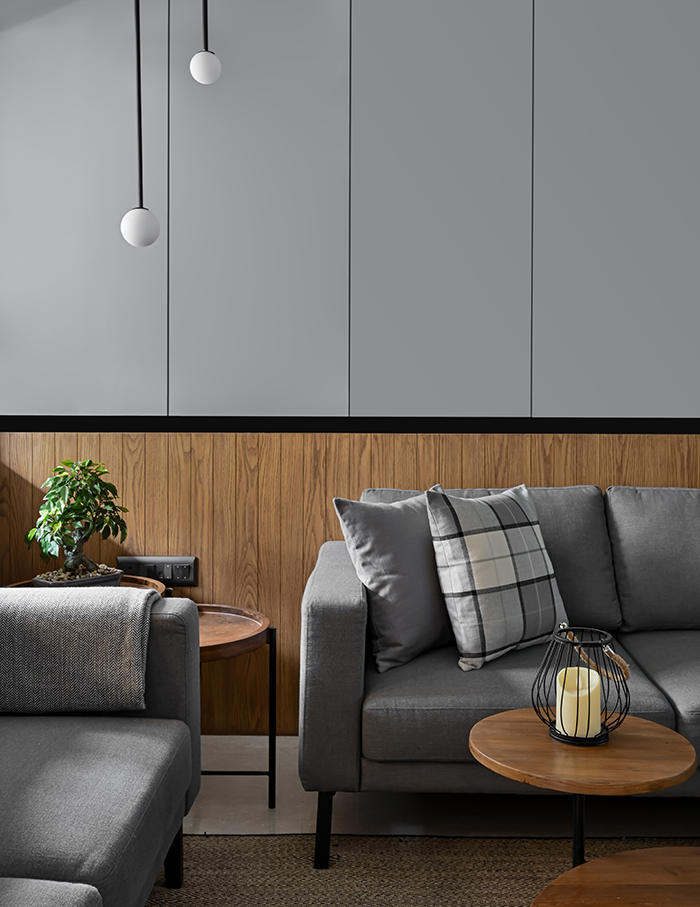
With the entrance to the house on the first floor, the foyer consists of an open informal sitting area with dense plantation around. A vestibule connects the living, dining and kitchen area, all arranged in a linear fashion.
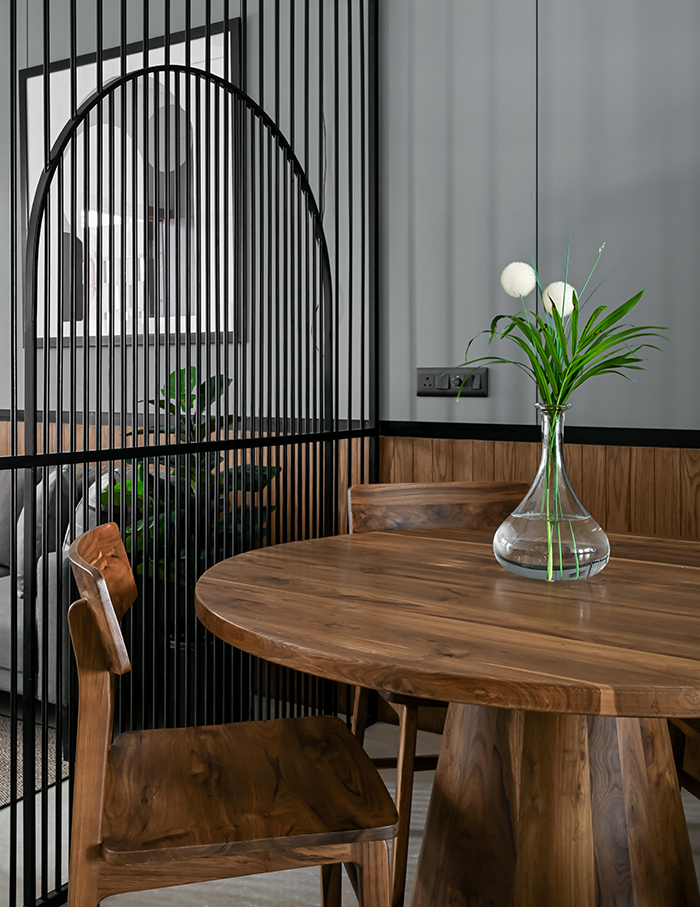
An elaborate profusion of natural light in the living area causes the grey colour palette to flourish. What we find interesting is how vivid accents and artworks merge with modern wooden details and a steady design scheme! Accommodating a circular wooden table and chairs, the dining space provides a warm ambience to the space.
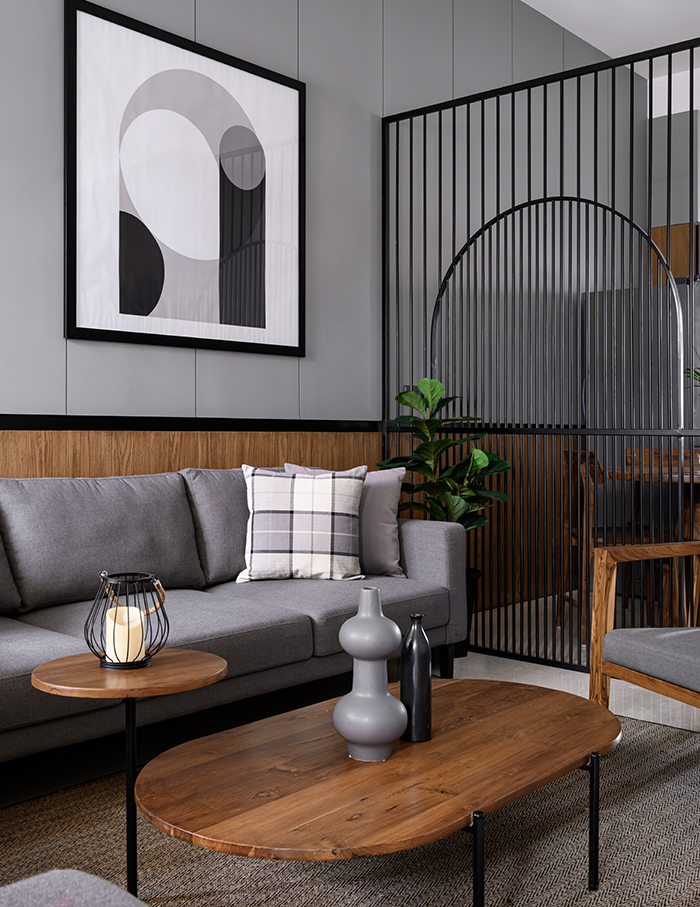
While chalking out the blueprint of the house, Keriwala and Parmar opted to focus more on the functional and efficient design of spaces than just their visual appeal. Evidently, the grandparent’s room follows a subtle palette with a white backdrop, complemented with wooden furniture and a tailor made side unit by the bed.
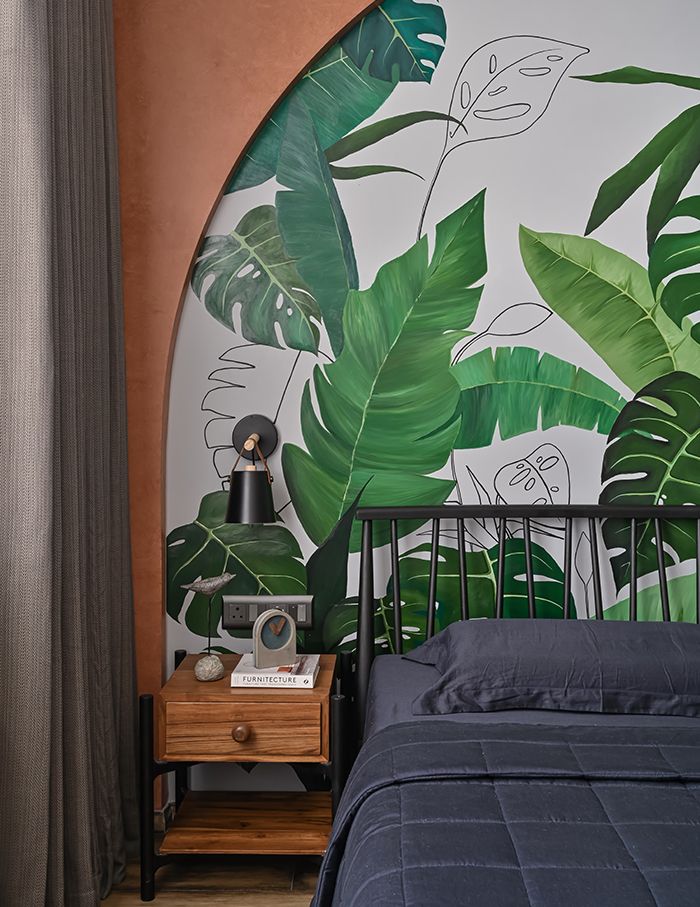
Bringing the tropicals inside, the daughters bedroom is furnished with a focal recessed arch wall enriched in coral texture. On the other hand, the son’s bedroom has a feature wall finished in grey stucco texture with a pair of floral artworks. It also serves as the backdrop to the wooden bed and a pair of side units accessorised with succulents.
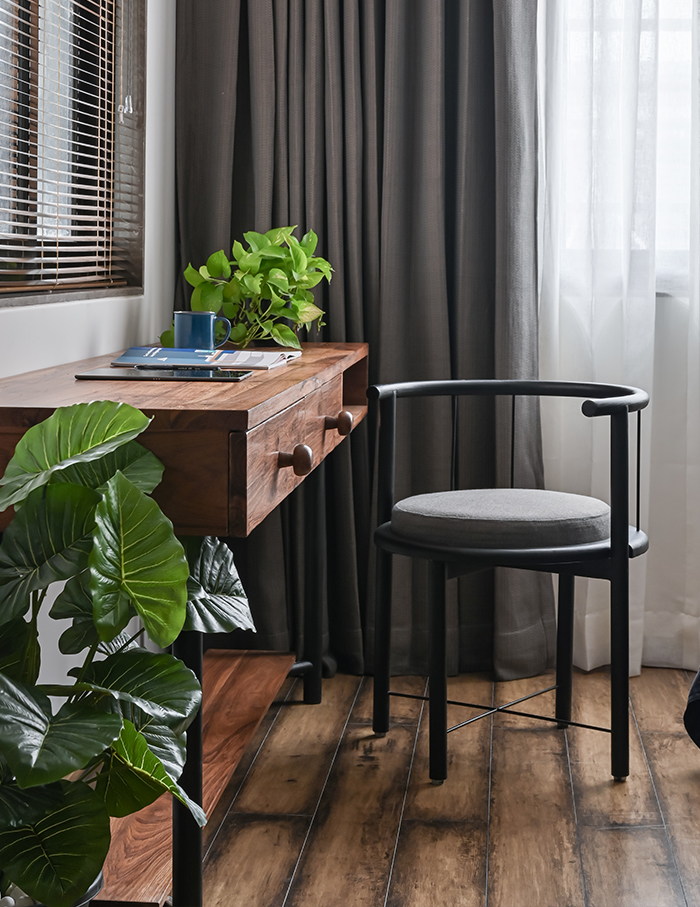
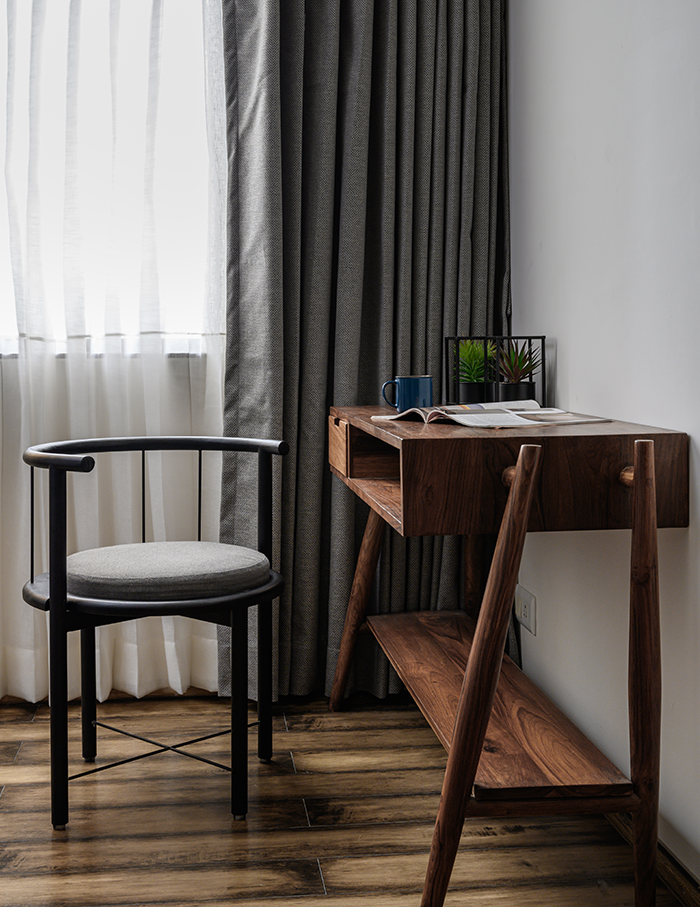
However, calling it the highlight of the House of Arches, Keriwala shares, “Designing the daughter’s room was an intriguing experience, as considering the age of the user where she was growing from a teen into an adult, we tried to combine the aspects for both ages. Thus, we featured a vibrant backdrop to manifest the playful character, yet having complimenting furniture that represents maturity and minimalism within the space.”
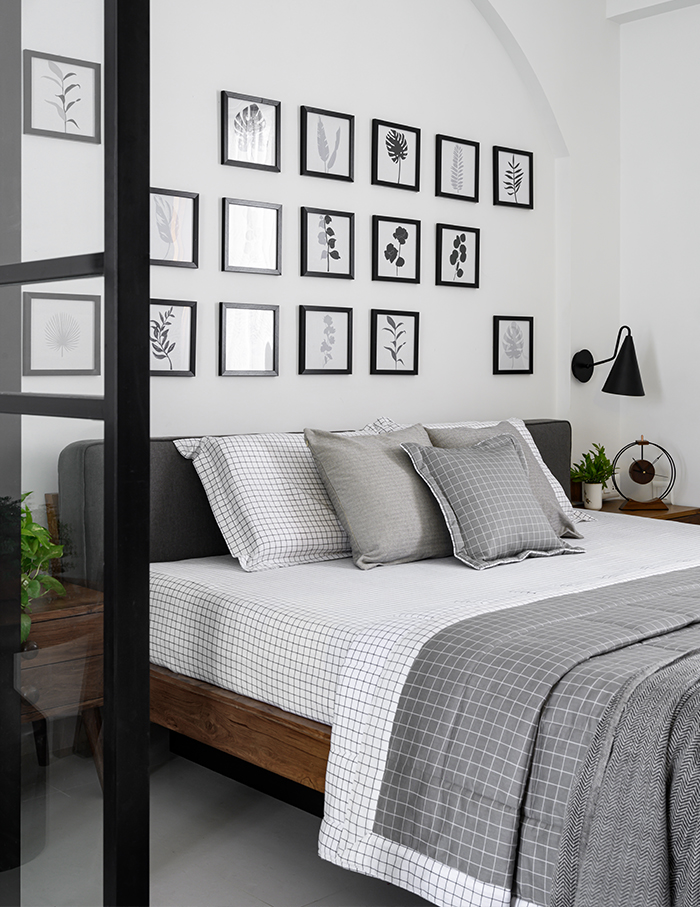
Another noteworthy facet of the house, the main suite constitutes a glass partition segregating the bedroom and the private lounge, with the rooftop garden acting as its spill-out zone.
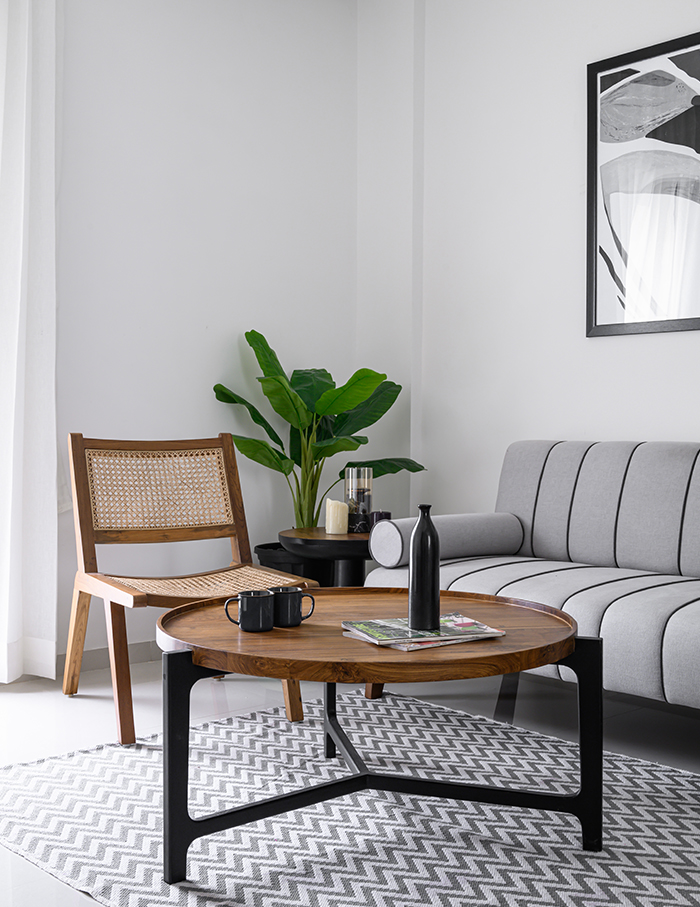
The private lounge with the customised sofa unit and a rattan lounger is accentuated by the presence of multiple plants within the space giving it a sub tropical vibe.
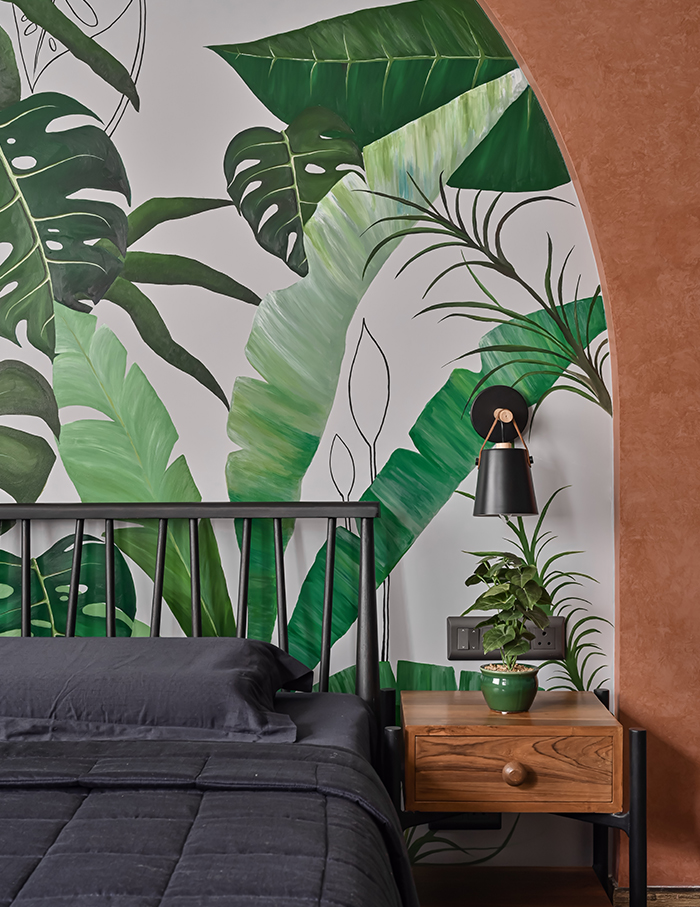
Stillness and peace are induced by the consistent colour palette that flows freely between the spaces. An equilibrium of the homeowner’s insights, House of Arches shuns superfluous ornamentation for a more rooted monochromatic design, regularly punctuated with wondrous viridescence.
If the House of Arches tugged the strings of your heart, get ready to fall in love with this Mumbai home by Kayzad Shroff and Maria Leon from Shroffleón!

