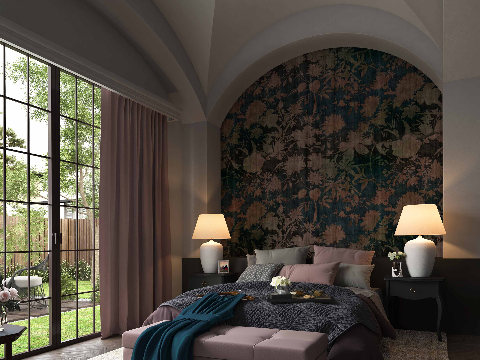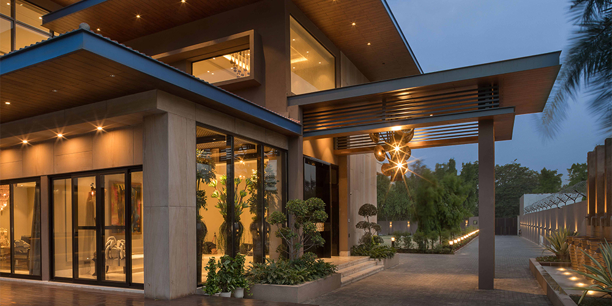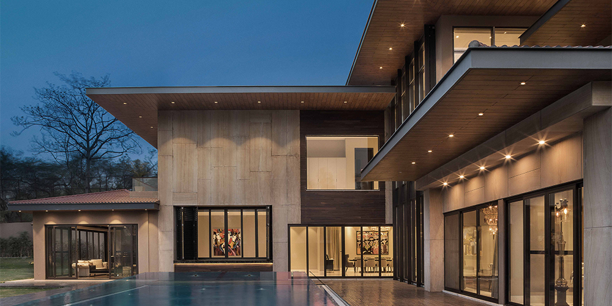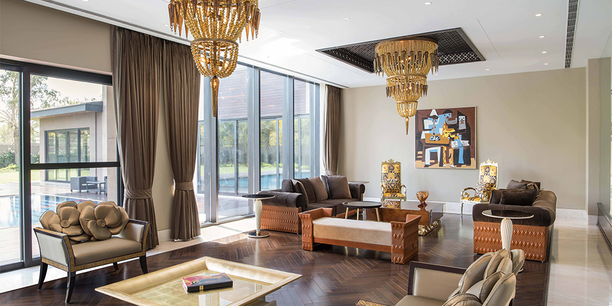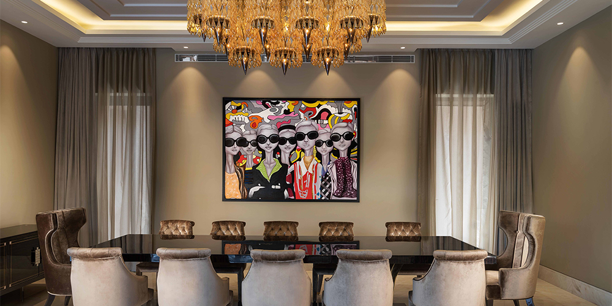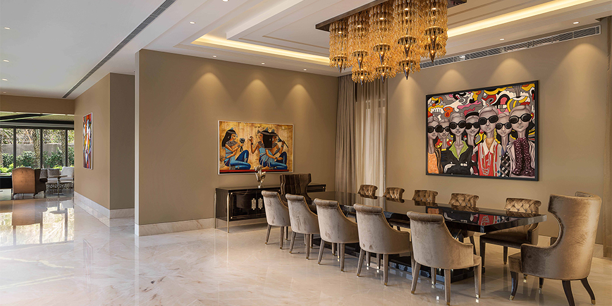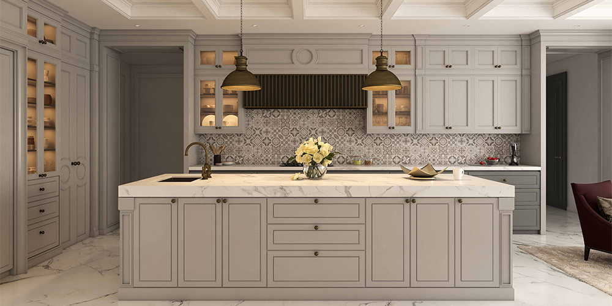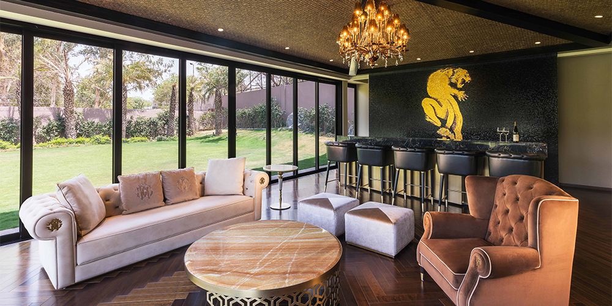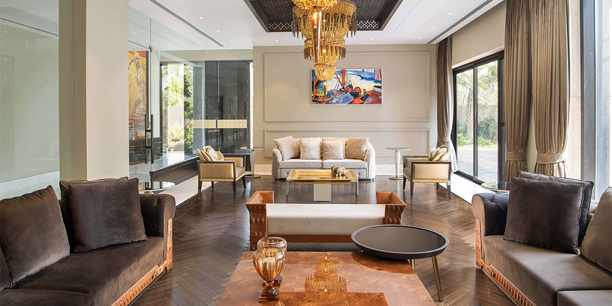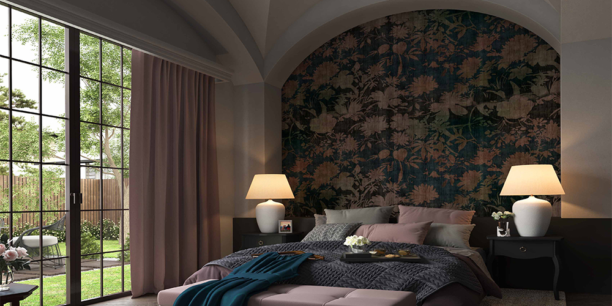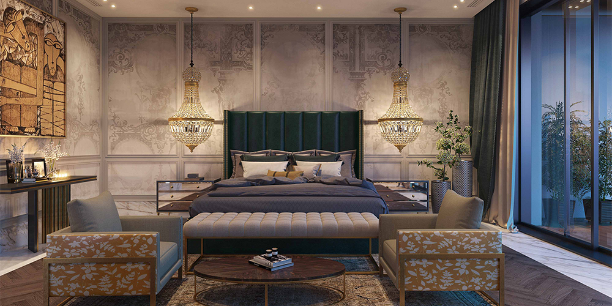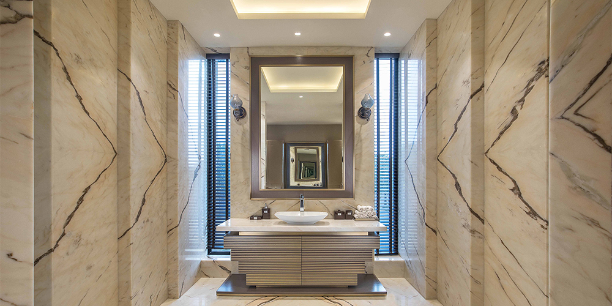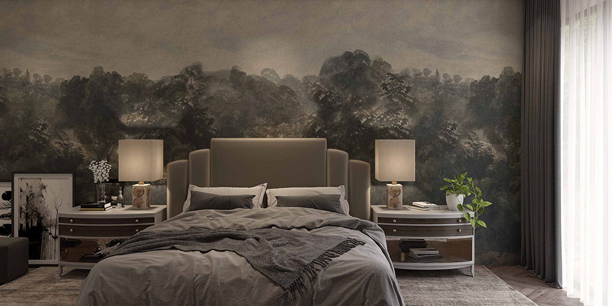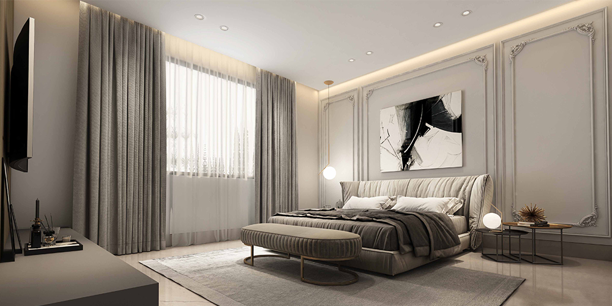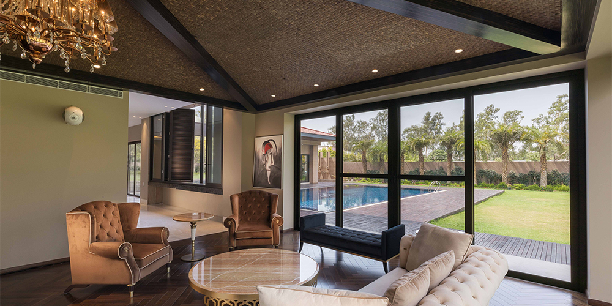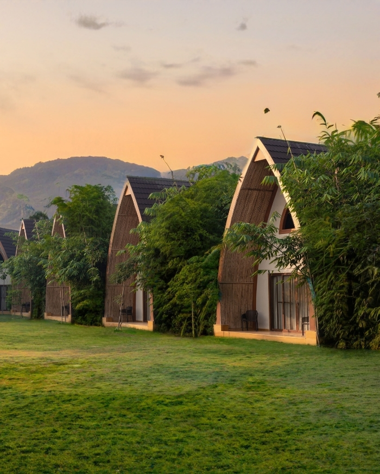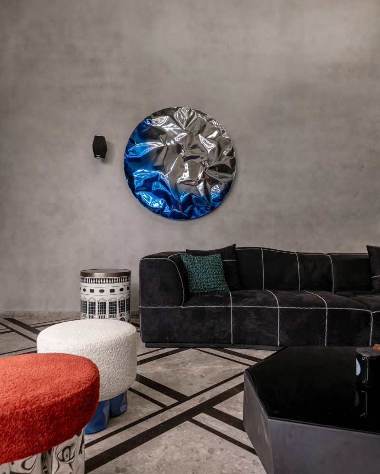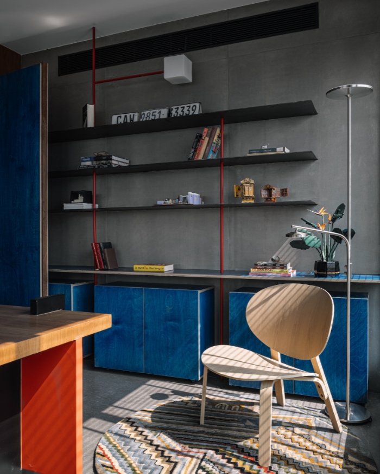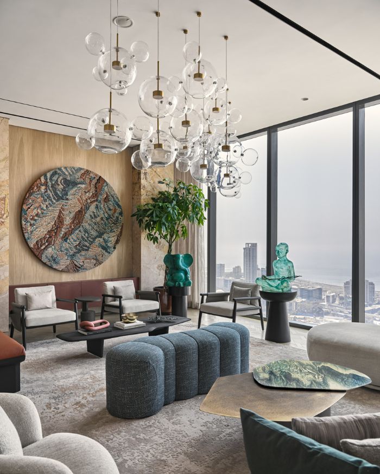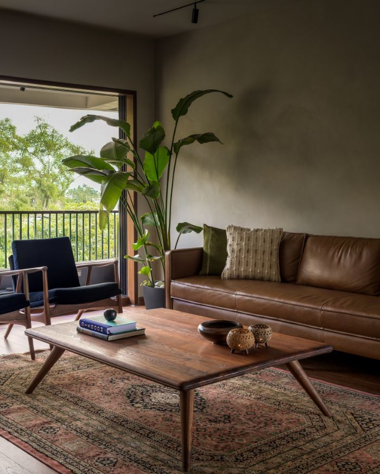The burgeoning developments of luxury farmhouses on the outskirts of South Delhi are a rebellion against the concrete demands of a bustling urbania. And the term ‘farmhouse’ has come to represent an idiosyncratic canon of architecture that revels in its own particular definition of escape.
So, when I worked on ‘The Panther House’—named such for the panther silhouette used on a black mosaic wall in this home’s cigar lounge—it was a similarly aspirational endeavour to create an oasis away from the city. The 15,000 sq ft home is organised into independent wings with cascading roofs that emerge out of rich greenscapes. It is keenly aligned with Vaastu principles and awash with natural light throughout, and balances both modernity and tradition inherently.
To leverage the expansive square footage, I created a deconstructed Rubik’s Cube layout that ensures the outdoors is visible from every section of the home.

High doors with gold leafed handles lead inside the villa. On the left are the waiting area—with a real street lamp, a floral chaise and oversized black planters—and formal living room, both of which open to the outdoors. A second wing of the villa extends further to the left and envelopes the pool. Here lies an expansive dining room, kitchen and cigar room with glazed windows that offer a view of the pool and lawn. Nearby are a guest bedroom, powder room and the home theatre.
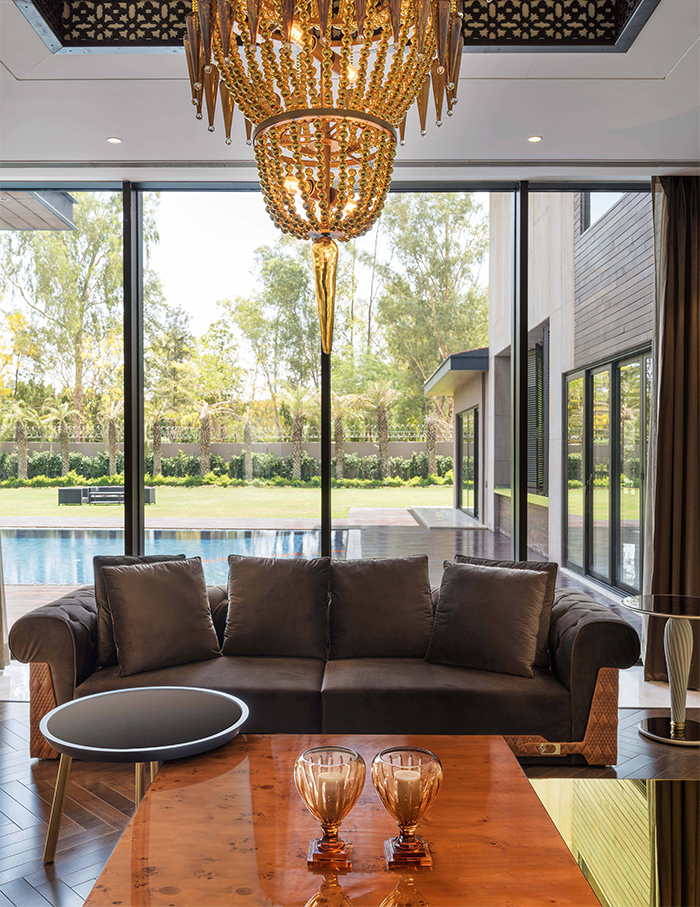
One of the key features of the cigar lounge is the silhouette of the panther, which gives this project its moniker. The bespoke interiors of the cigar lounge ensure that one’s eye is drawn to the emerald green crystal that shines through the cat’s eye. A metal and stone, book leaf designed bar echoes the inventive use of polished materials. In contrast and for balance, a coconut shell-panelled ceiling and mahogany floor impart warmth and elegance.
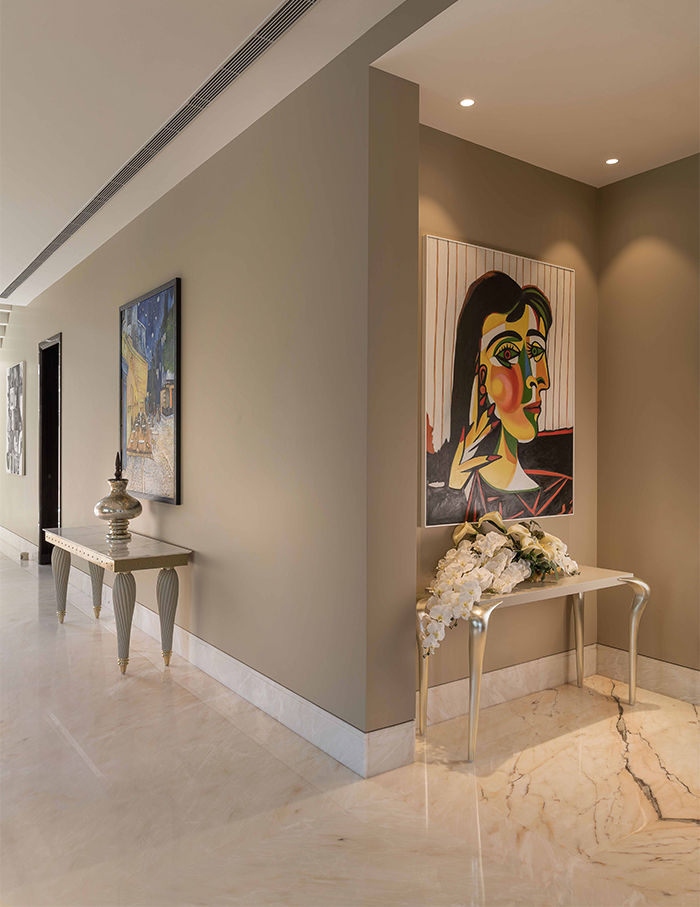
The interiors follow a neutral pastel scheme and feature luxurious white marble flooring, rich materials as well as decor details and elements that surprise. To also ensure clear demarcation of spaces, the private zones, including a family lounge and four bedrooms, are all planned on the floor above.
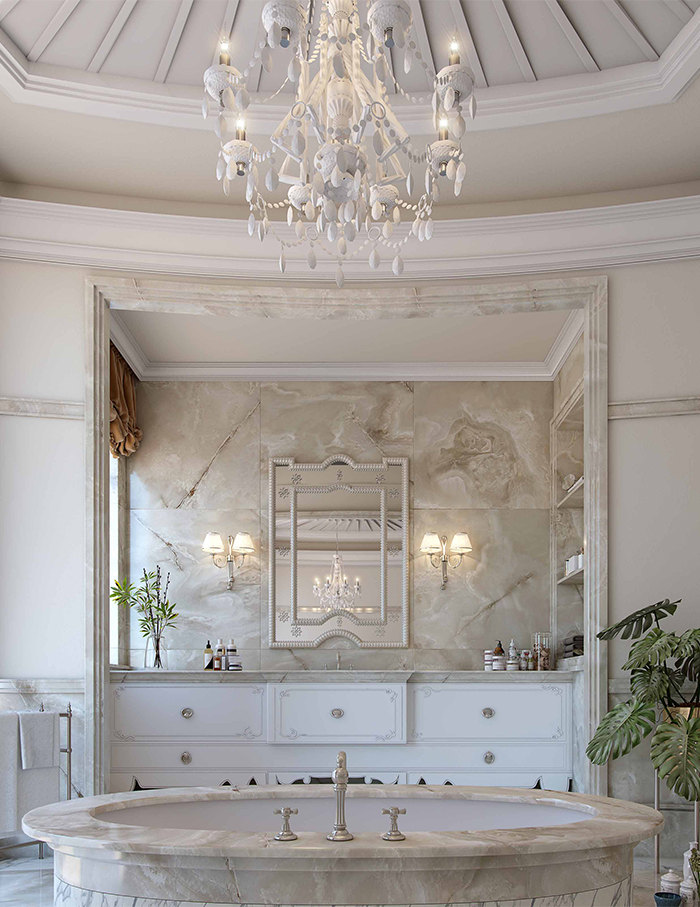
Each of the bedrooms is conceived in disparate moods that suit its inhabitants. The master bedroom exudes a subtle classic style, owing to delicate mouldings, a vintage wallpaper and chandeliers suspended over the bedside tables. Another bedroom features a vaulted ceiling with a paisley backdrop, while the other two take on a more contemporary look.
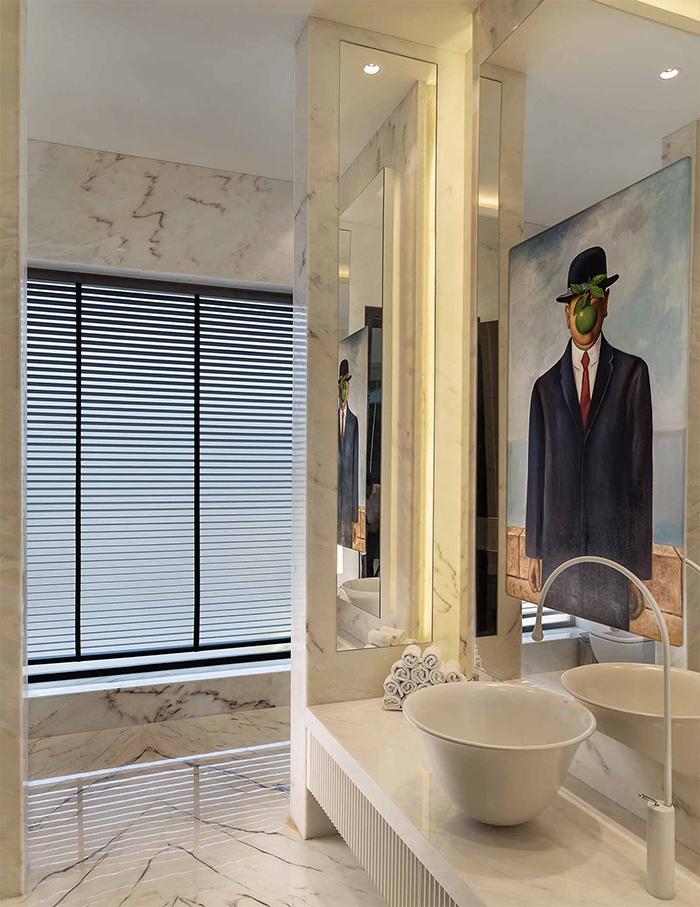
Bathrooms have been turned into artsy spaces too—the master facility is immersed in period charm with white marble surfaces and tub as well as a vintage chandelier. In the powder room on the ground floor, a mirror is substituted with a print of Rene Magritte’s The Son of Man. The surrealist self-portrait, a symbol of self reflection, urges visitors to stop and take a closer look. And the juxtaposition is thematic of the home’s sweepingly dramatic design ethos as well as its occasional playfulness.

