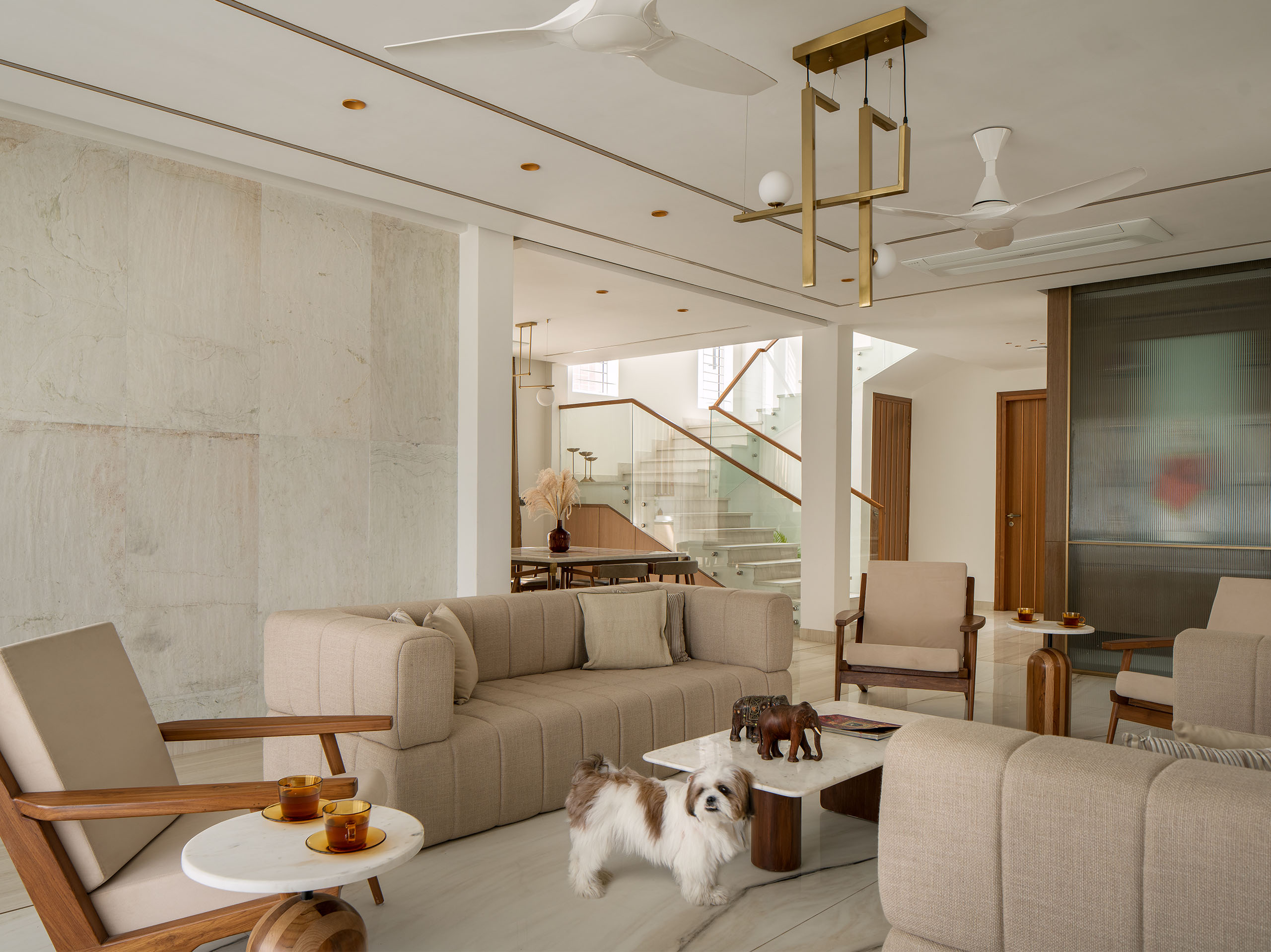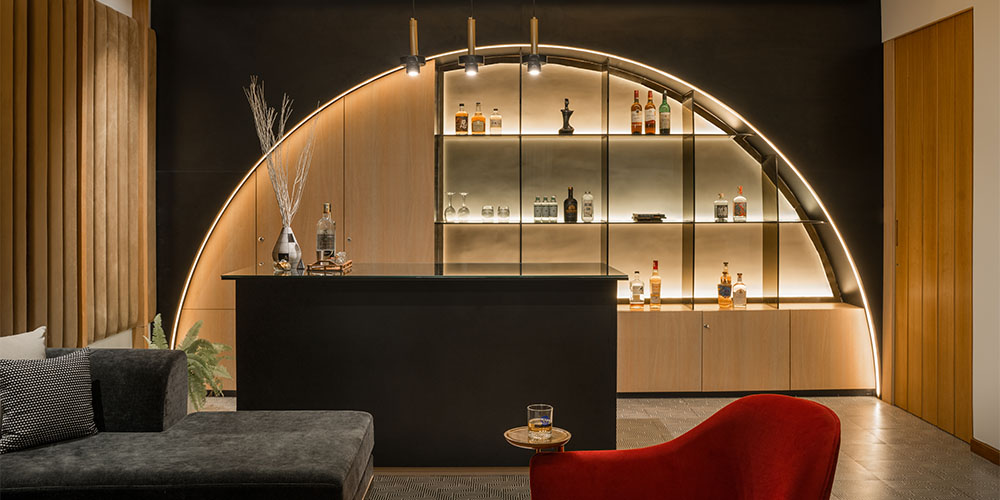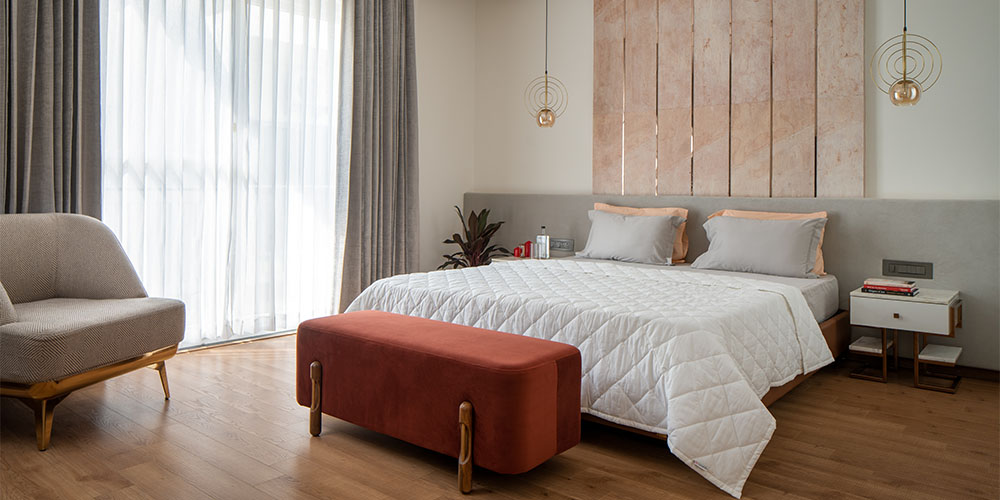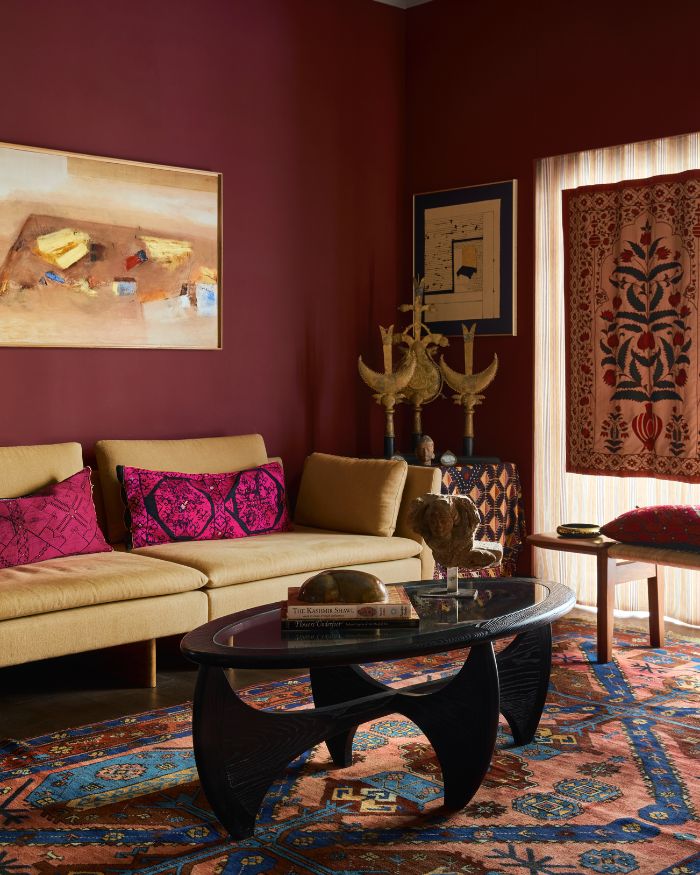Designed with a touch of opulence, this home nestled on the fringes of Coimbatore, Tamil Nadu deemed a ‘Classic Case of Coffee’, combines traditional elements with beautiful contemporary style, creating an inviting space that captivates the senses.
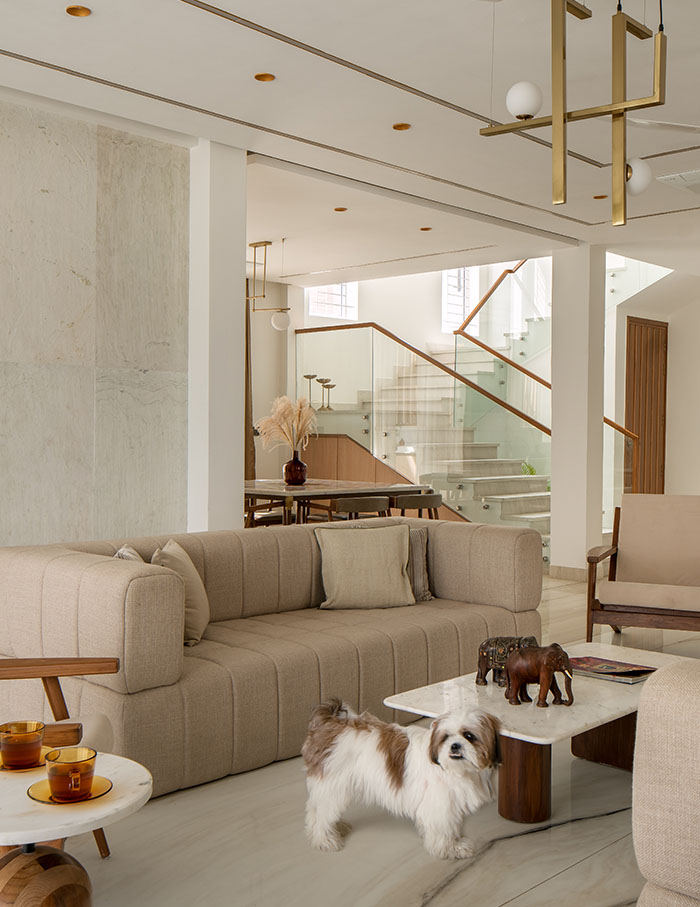
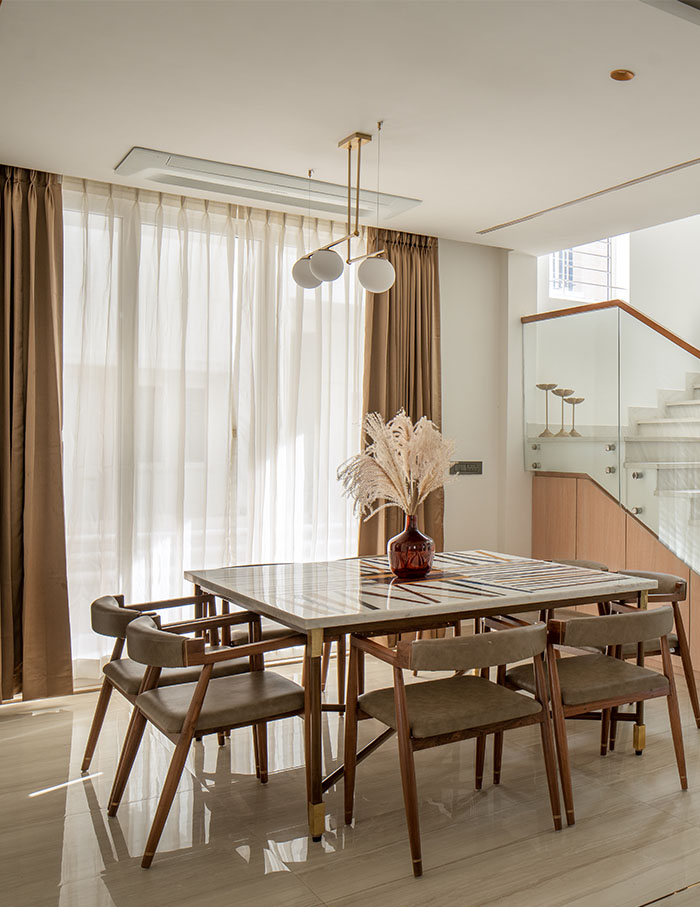
A theme of sophistication
The design process began with the family’s preference for a neutral theme and noble materials such as marble and wood. &t Studio successfully created an aura of opulence by skillfully integrating various finishes and textures within the restrained colour palette. The result is a harmonious blend of elegance and subtlety.
This sprawling 4,200 sq ft villa is situated in a gated neighbourhood, boasting breathtaking views of the Nilgiris mountains. It was meticulously crafted by combining two 3-bedroom villas into one spacious 5-bedroom residence. With a bar lounge, terrace garden (1,060 sq ft) plus 4 car parks. Structural modifications included raising lintel heights, introducing French windows, adding a skylight to the stairwell, and removing walls to enhance the sense of grandeur, light, and ventilation.
The overall theme of the space is a contemporary take on classic elegance, striking a harmonious balance between the two. Contemporary furniture and décor lights adorn the symmetrical layout, while a meticulous mix of glossy and rough textures maintains the 70-30 ratio of light and dark tones throughout.
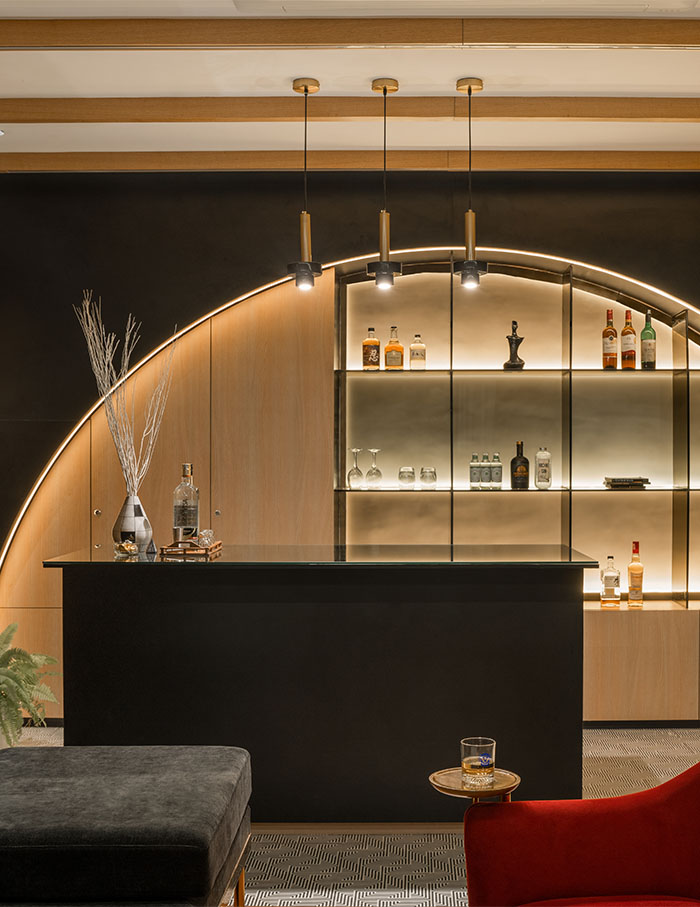
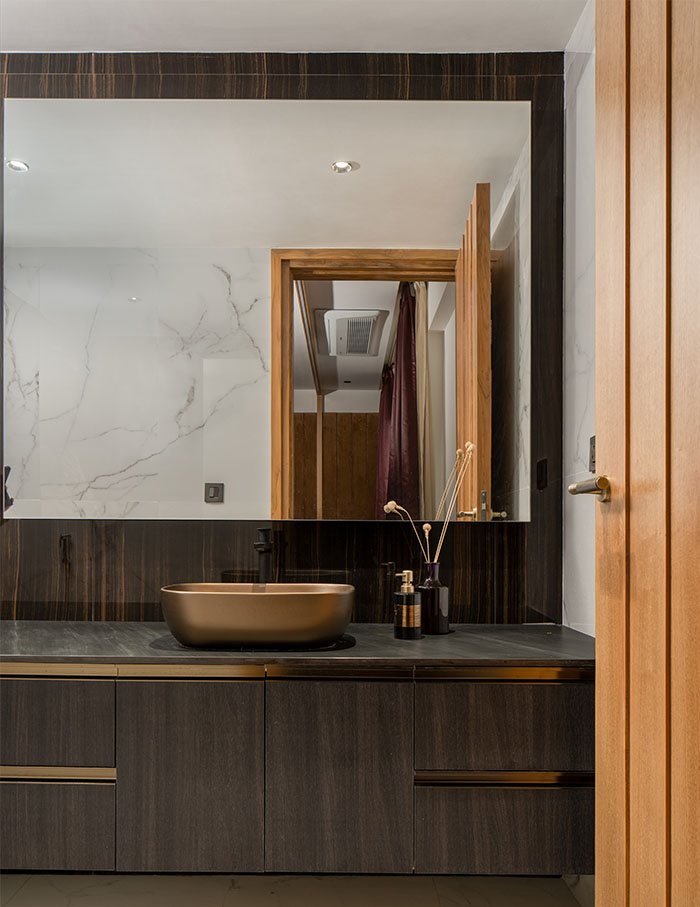
A sip of inspiration
As you enter this stunning villa through the doors, you’ll be greeted by a sense of elegance and luxury. The teak-lined doors, adorned with beechwood beading, create a captivating first impression. The foyer seamlessly connects to the living room through thin, tiled columns with fluted glass, allowing glimpses into the expansive space beyond.
Moving further into the home, you’ll be drawn to the flood of natural light pouring in from the skylight above the stairwell. The stairwell serves as the light core of the house, illuminating the surrounding areas and casting a soft glow on the milky white staircase during the night. At the first-floor landing, a cosy reading nook invites you to relax and unwind before continuing your journey.
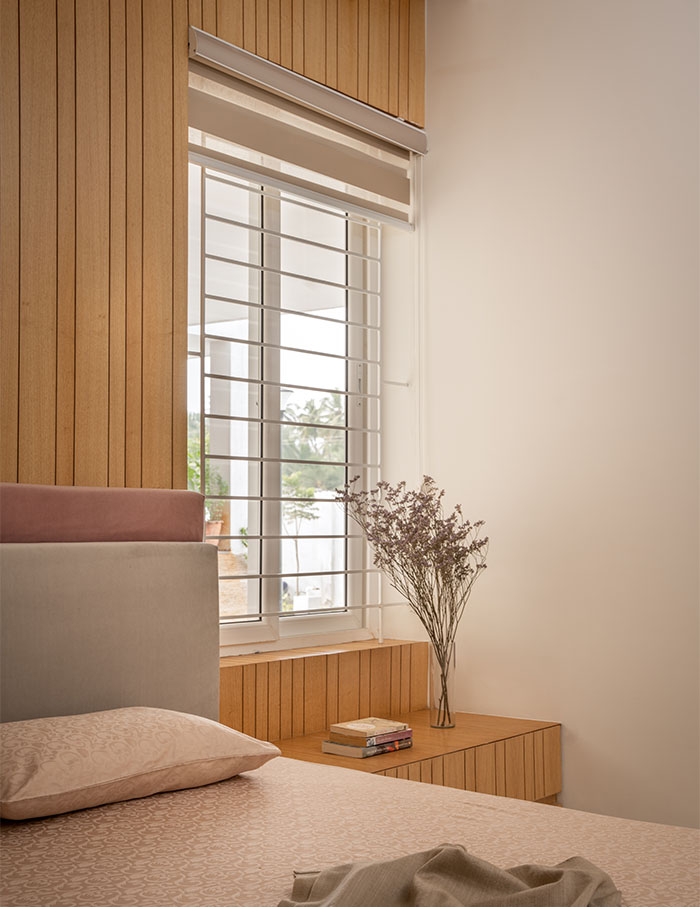
A corridor with bedrooms on either side leads you to a highlight of the home: the bar. The bar exudes a sense of chiaroscuro, with patterned black and white tiles distinguishing the seating area from the rest. Back-lit glass shelves in a black semi-circle case steal the spotlight, adding a touch of sophistication.
Throughout the house, the zoning of spaces is expertly achieved through carefully orchestrated flooring. Rose gold strips inlaid in the tiles demarcate the corridor from the foyer to the living and dining spaces. The same rose gold accents can be found on the feature wall embedded within the limestone veneer. Sliding the fluted glass door at the end of the room reveals the pooja niche, seamlessly integrating the prayer space with the living room.
The bedrooms in this villa are a showcase of patterns and textures, utilising a muted colour palette to offset the neutral tones that permeate the house. Veneer, charcoal panels, fabric, and stone veneer come together harmoniously, creating a serene and relaxing ambience.
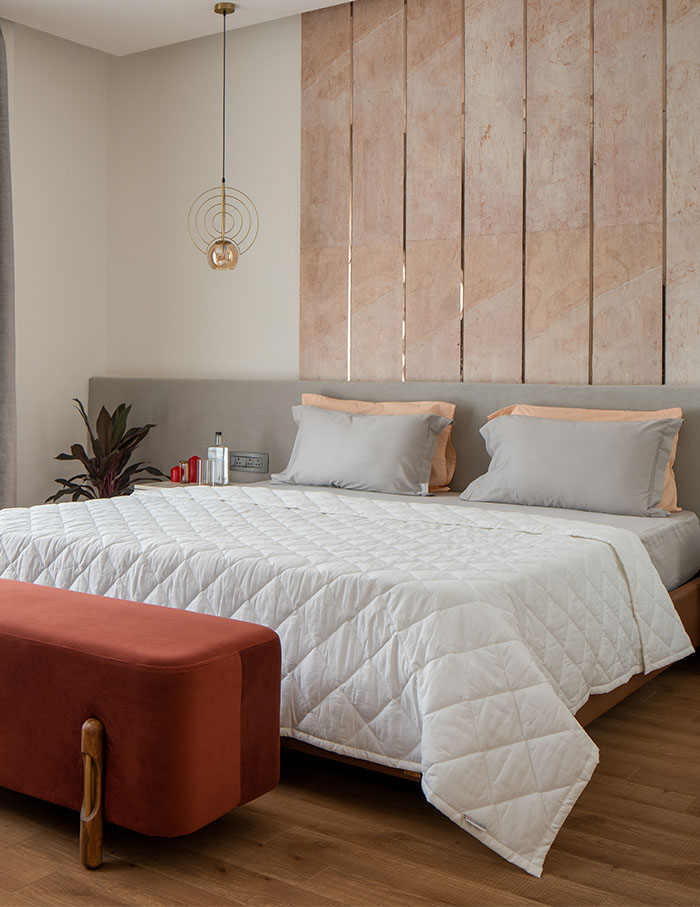
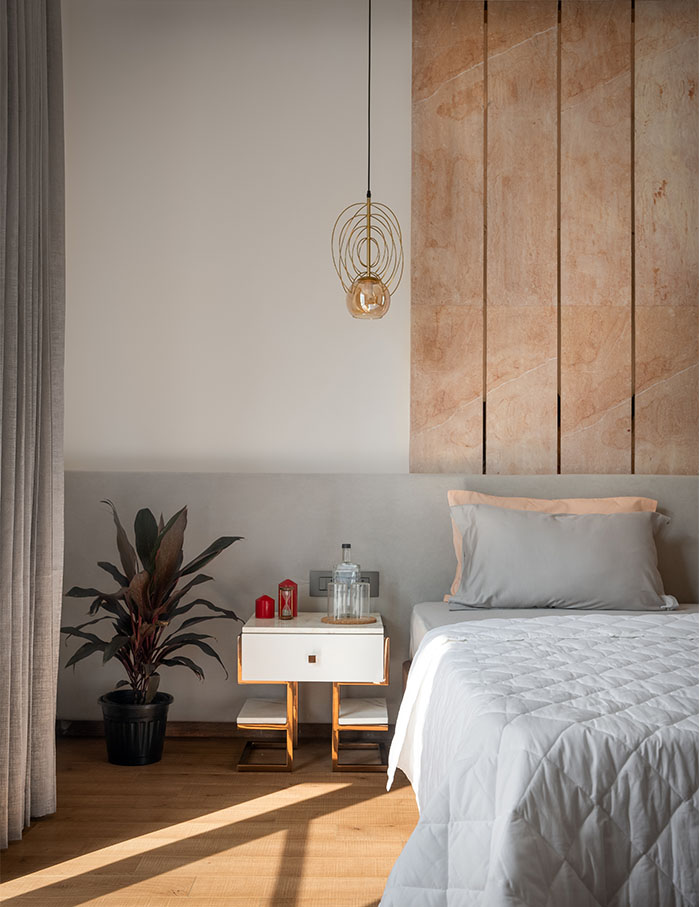
The bathrooms and walk-in areas embrace a luxurious layout reminiscent of high-end hotels. Sleek glass partitions separate the spaces, adding an element of sophistication and spaciousness.
This home embodies a contemporary theme with a classic twist, balancing modern furniture and decor with symmetrical planning. The design philosophy behind this space is one of minimalism, elegance, and simplicity. The absence of excessive ornamentation allows the diverse range of materials, from mirrors to limestone veneer, to take centre stage.
The colour and material palette is characterised by muted beige tones, complemented by subtle warm hues of pink, maroon, and mauve. As one explores deeper into the house, the colours gradually darken, culminating in the black-dominated bar lounge. This intentional play with shades creates distinct moods and ambience, adapting to the day-night occupation of each space.
Ideas to bookmark
A noteworthy architectural trend in this home is the skilful use of beige-neutral interiors. While not uncommon, this design breaks away from the ordinary by incorporating a diverse range of materials and finishes. From glossy to rough stone surfaces, each element adds visual and tactile interest, reflecting a commitment to minimalism and simplicity.
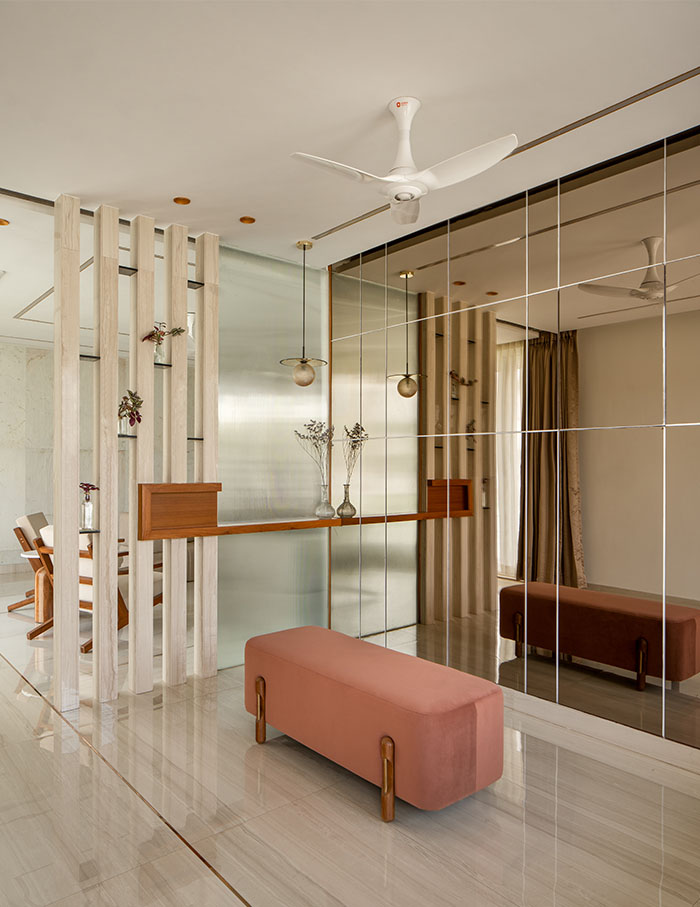
What the designer fell in love with…
The designer’s favourite part of this project was the bar lounge. The clever use of black and white tiles alongside wooden flooring, backlit glass shelves, and a semi-circular design exudes a sense of chiaroscuro elegance. The challenge lay in achieving a sense of luxury through minimalism, striking the right balance between opulence and simplicity.

