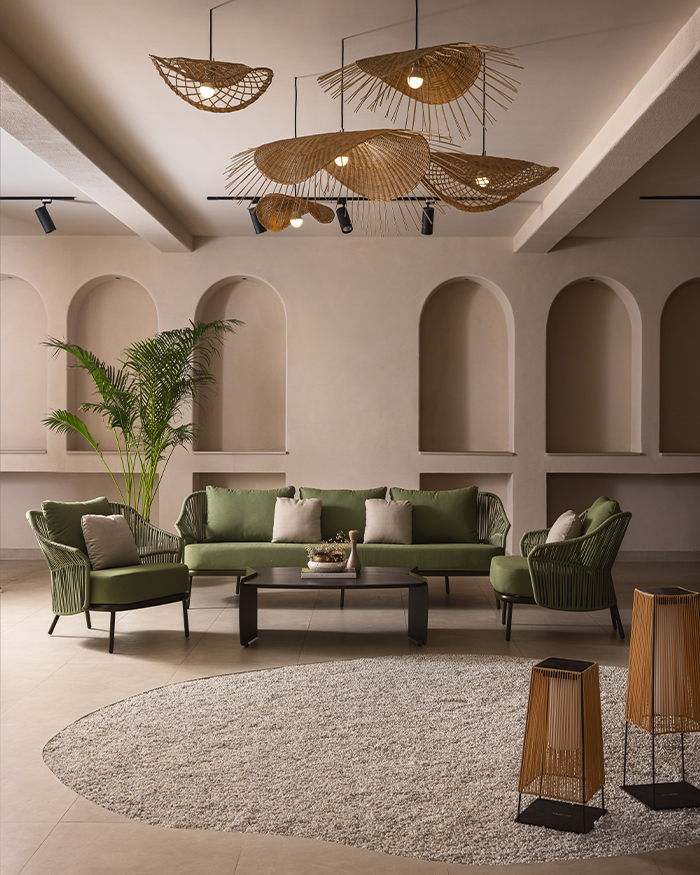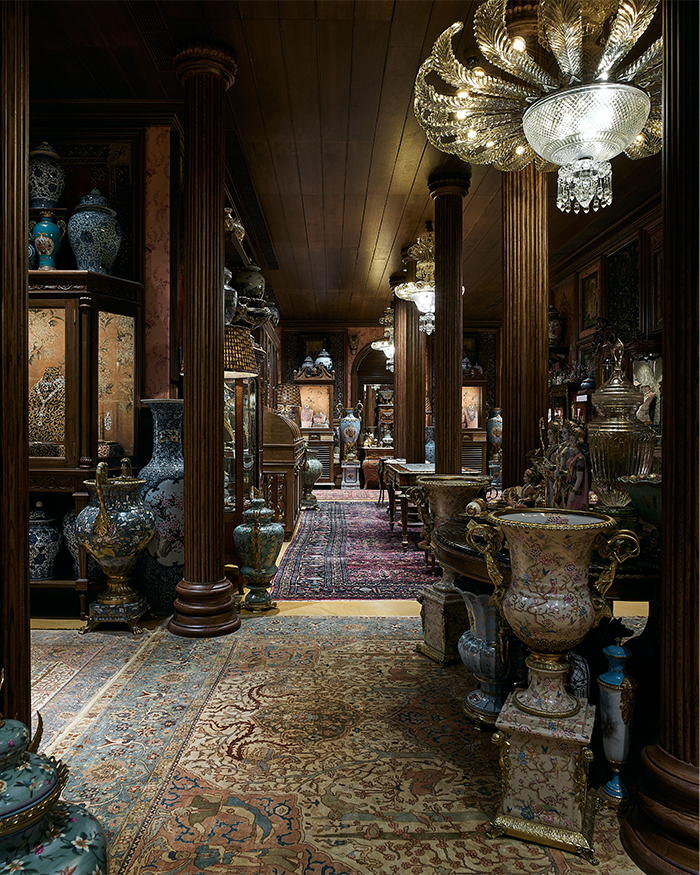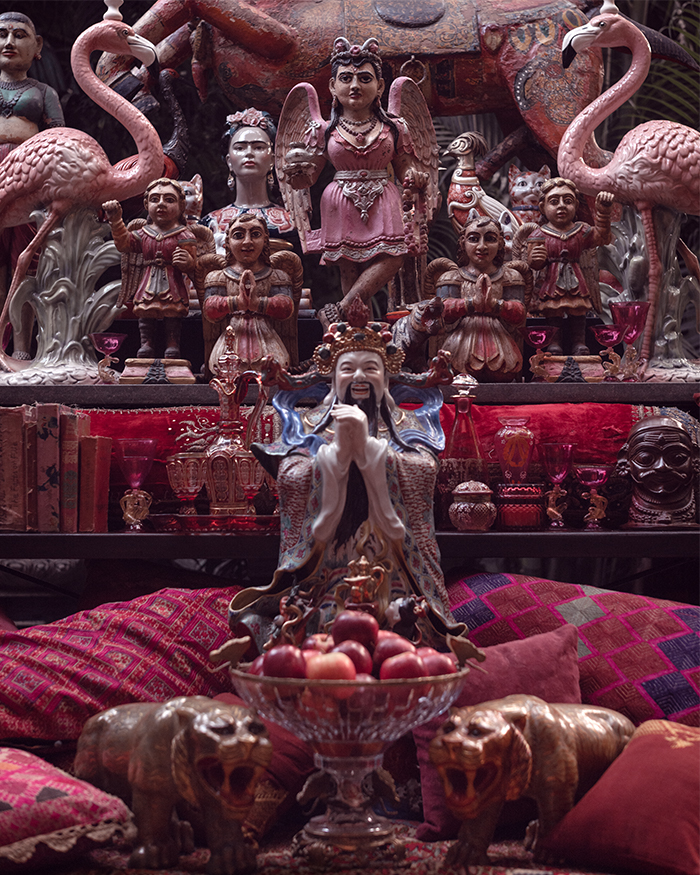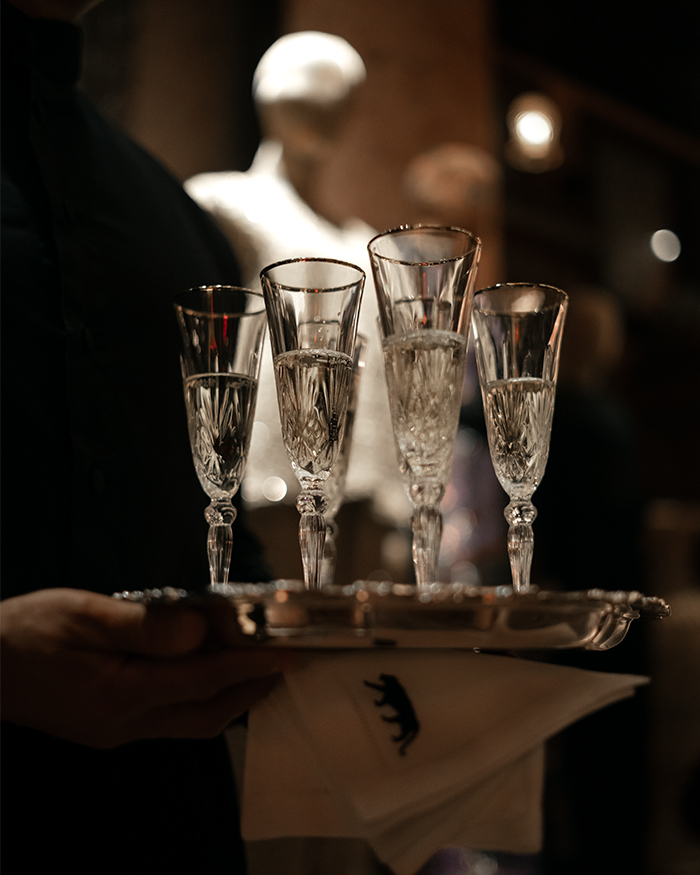There is something very calming and cocooning about nature that whenever you want an escape from your mundane life, the generously lush surroundings is what we think of first. Anand Menon and Shobhan Kothari of ADND bring its patrons closer to nature, while serving function and intuitive design engulfed inside this expansive clubhouse dubbed ‘The Nest’.
Portrayed exactly as its name, The Nest spans approximately an area of 40,000 sq ft, stationed peacefully in Lodha Group’s new township project in Anjur, Bhiwandi, a locale on the outskirts of Mumbai.

Rest in The Nest
A double-height curved canopy welcomes one to The Nest. The rotunda-like cylindrical reception is kept muted but complemented with materials that echo luxury. It envelopes two wings— left and right. The left wing encompasses an auditorium, a badminton court and a multipurpose court because of the additional height required for these amenities. The right wing features a banquet hall and fine dining.


The restaurant was designed to be between fine dining and a cafe. The space has elements which add to the grandeur but is not overwhelming for the guest. These spaces open out to verandahs which overlook the cricket ground. This project by Lodha Group had to embody a close connection with nature, hence verandahs help the guests to enjoy nature and give a sense of openness. On its first floor it has a gym and games room.
Existing trees had to be meticulously incorporated, thus creating a central court and integrating a swimming pool and other facilities.

The two wings are connected with a library lounge which is a unique bridge-like element. It is a casual space wherein one can hold informal meetings. Oak wood panelling and flooring is used to add warmth and casualness. The lighter tonality of the room allowed the designers to play around with the furniture pieces adding vibrancy to the room.
Pod-like spaces have been created for some one-on-one activity, A stepped-level difference in the lounge gives a sense of enclosure and makes it more private as compared to other areas.

The longer sides of this space are glazed and overlook the central courtyard, housing the swimming pool. The right wing accommodates an indoor swimming pool on the ground floor. One edge of it is glazed and has a lot of greenery which makes for a beautiful view for the guests.

Muted tones are the new luxury
The designers have kept the entire clubhouse extremely neutral and soft. “We strongly believe as a practice that design should have a sense of simplicity and should be timeless. We do strive for a minimalistic approach, where spaces seamlessly blend with each other. The entire clubhouse is representative of that. While the architecture is kept minimalistic, the interiors are in line with the function of the space,” divulge the designers.

The designers have used beige walls with patterns on them to create a visual appeal. GRP screens, in a molecular leaf shape, are used as a sun barrier and create interesting shadows on the corridor. By keeping the space muted and neutral, there was a lot of scope for the designers to use lively elements which would make the interiors interesting and harmonise with nature. The Nest has an understated luxurious appeal and functional spaces which enhance the experience of the user helping them to have more quiet time.
You may also like: Engineers at play—This boutique Bharuch office designed by a+t associates portrays a strong thematic language



















