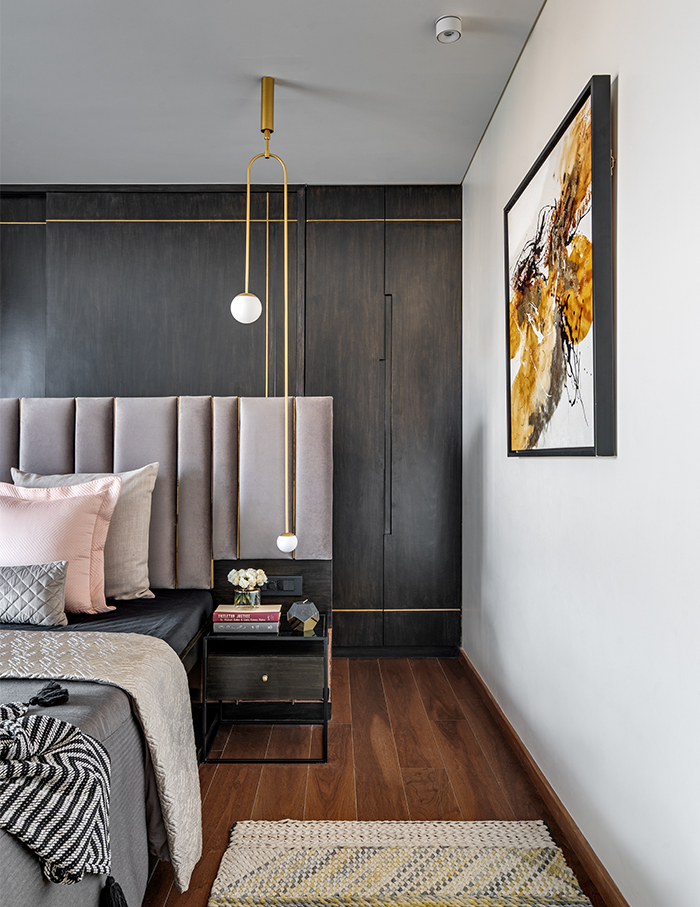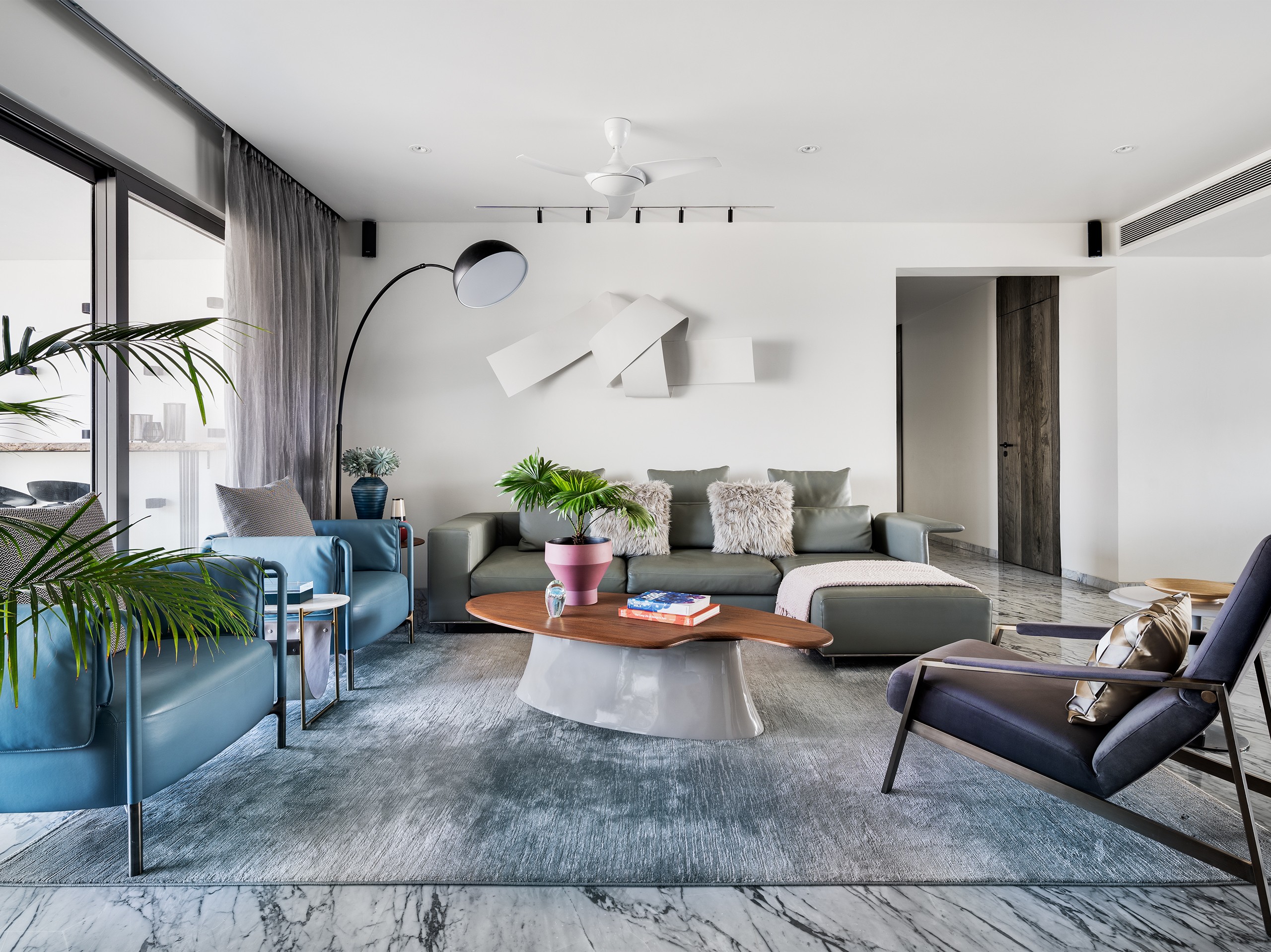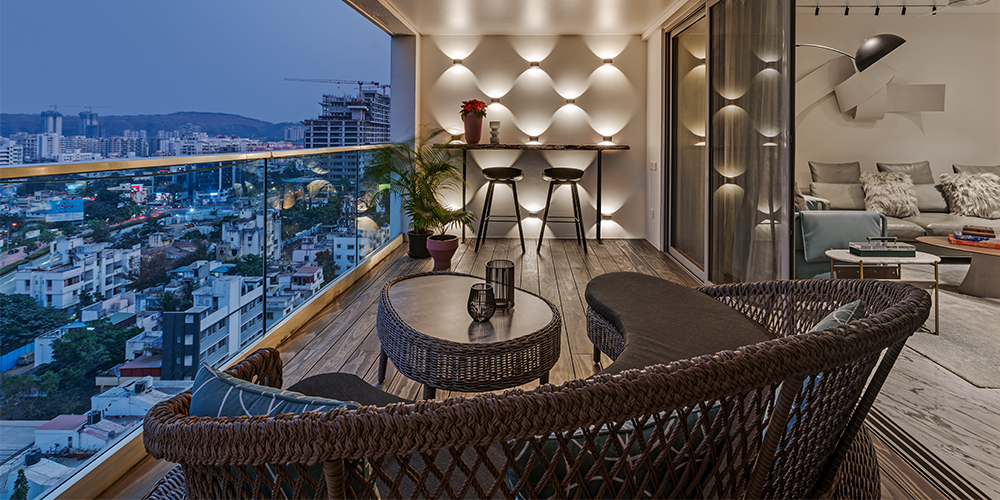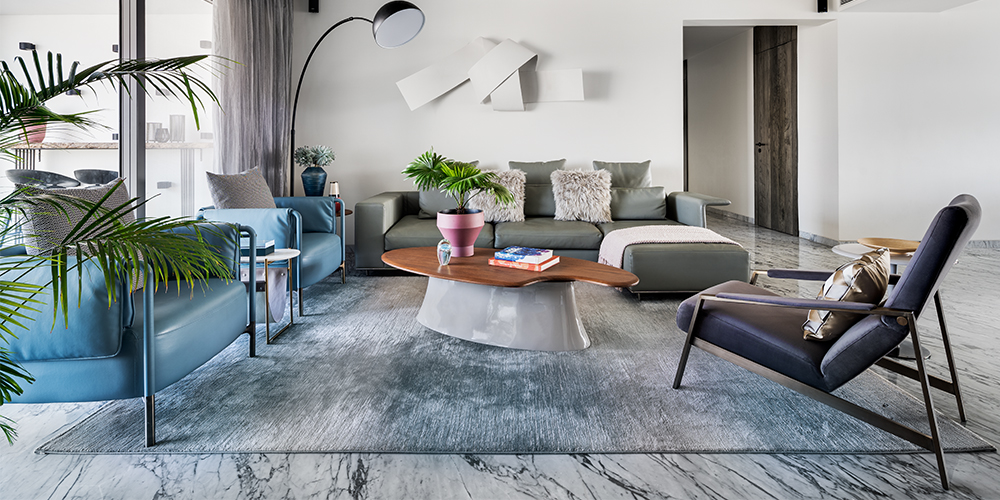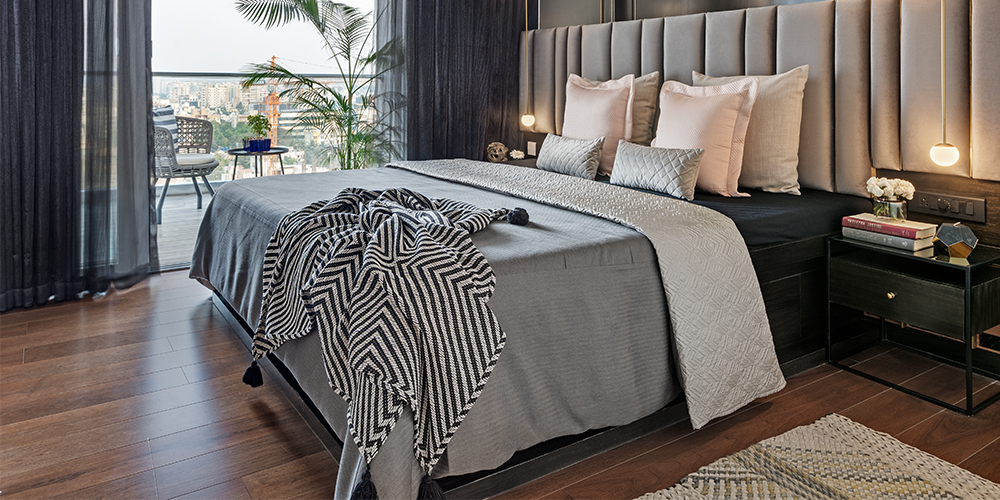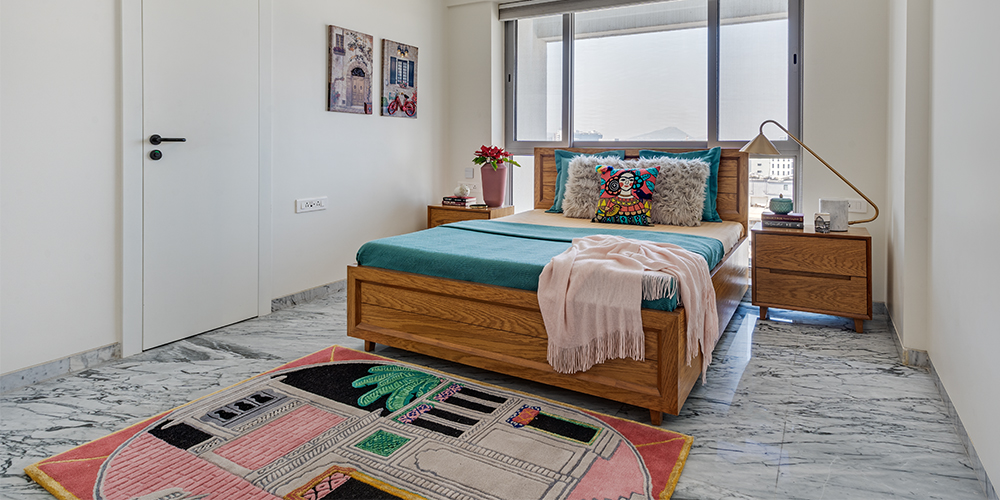Guided by a modern conception for luxury–one that moves away from the traditional, ostentatious approach and embraces a sparse yet premium aesthetic—this modish residence in Pune basks in its simplicity. The stylish city apartment, crafted by Aditi Nair of AVN Interiors is inhabited by a multi-generational family and designed as an expansive, airy abode of over 2,600 sq ft.
Cloaked in a classic palette of black and white, bold splashes of colour are brought into the interiors with vibrant furniture and accents. These are strategically positioned to create a clutter-free zone that allows the homeowners to socialise and entertain guests. Even the spacious balcony, an extension of the living room, resonates with its open and breezy structure.
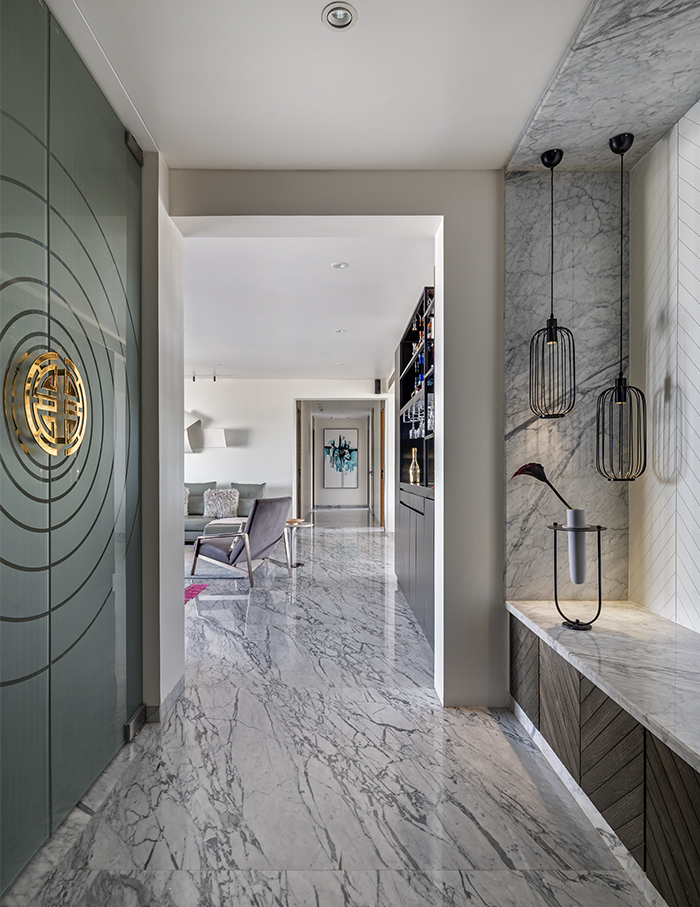
“Our key design principle revolves around addition through subtraction. It basically translates into getting rid of anything unnecessary to free up space. For example, one can step back on elaborate decoratives to provide an inlet to more air and light,” elaborates Nair on her firm’ design approach.
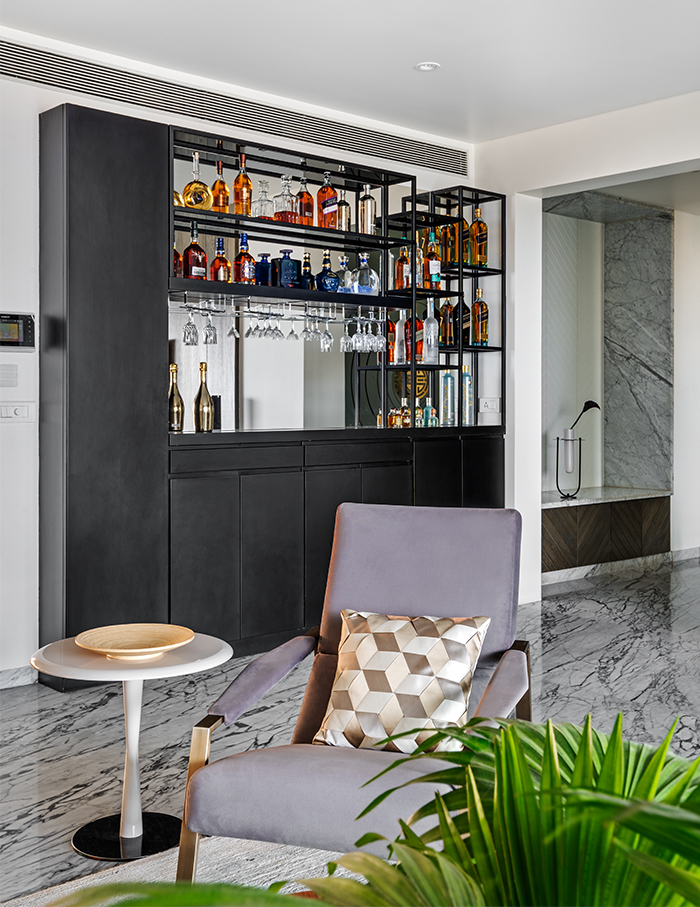
Setting the tone for this serene home is a prayer room that is in sync with the fresh and ventilated theme of the residence. Near a carving in white sandstone is the contemporarily styled living room. Here, Satvario marble flooring acts as a perfect background to a bespoke, wall mounted artwork and regal furniture upholstered in leather and suede.
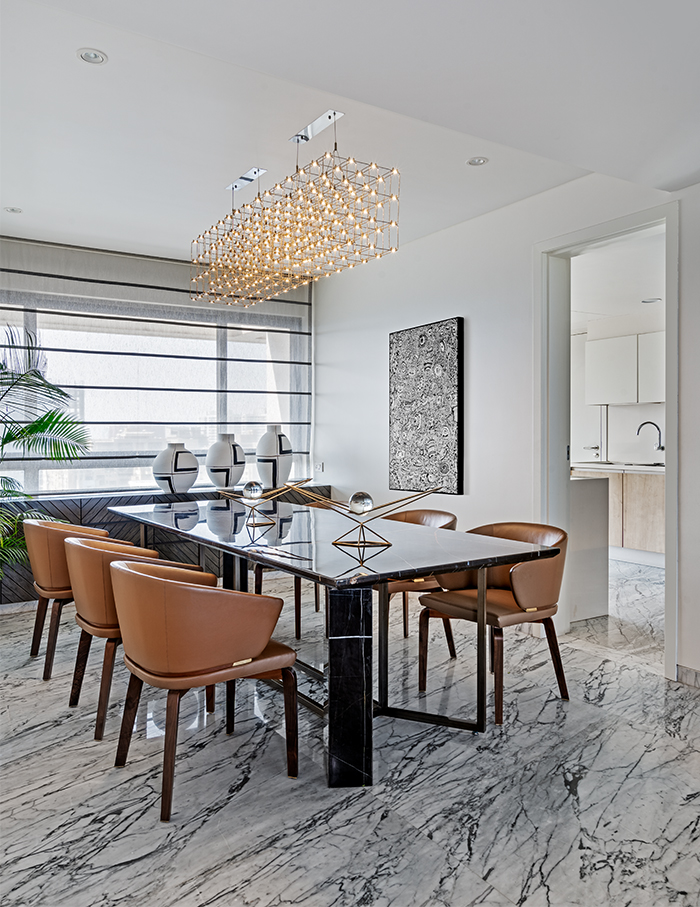
Each section in the abode is characterised by a unique set of quirks and elements. On the left of the living area is a deck that’s spruced with a rustic bar counter, dramatic lighting and comfortable, outdoor furniture. It also doubles as the perfect spot for quiet sundowners. The abundant greens further enliven the space.
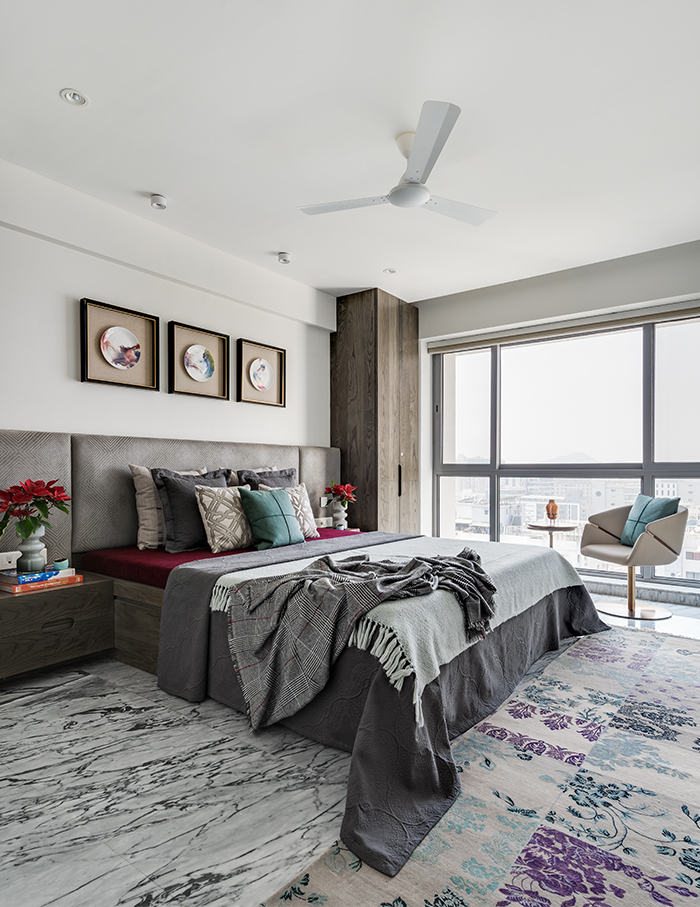
A long corridor isolates the more intimate sections of the home from the public ones and leads to the bedrooms. The master bedroom charms with its subtly sophisticated setup featuring a floating bed, attractive bedside lamps and a walk in closet—a spectacle in itself. On the other hand, the kid’s room dons a more whimsical theme with playful accents in pastel hues.
