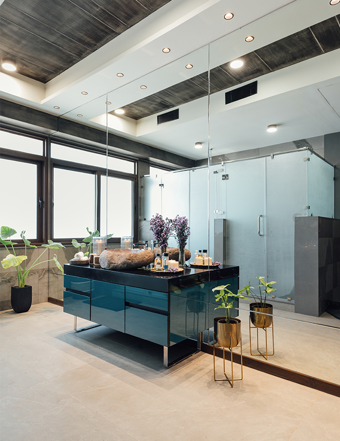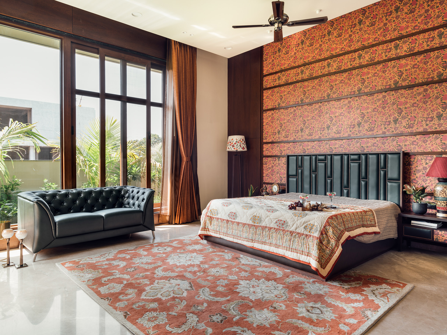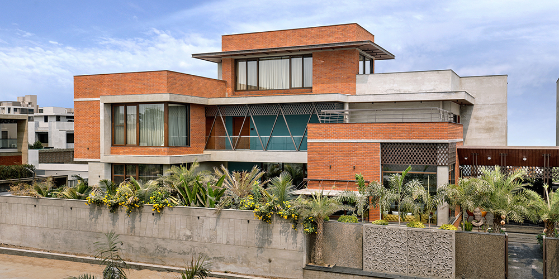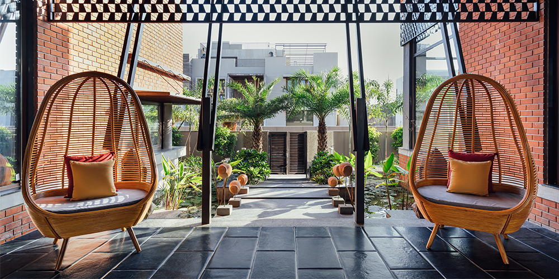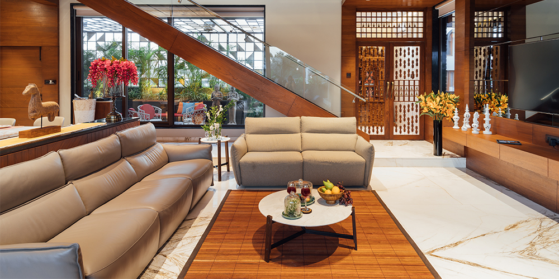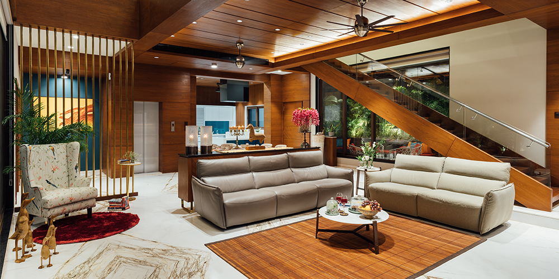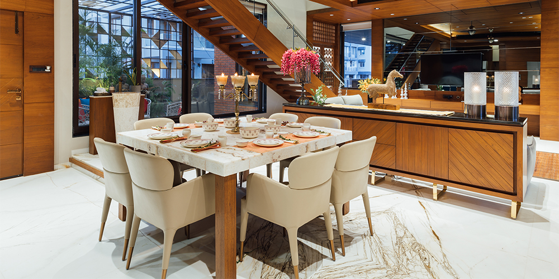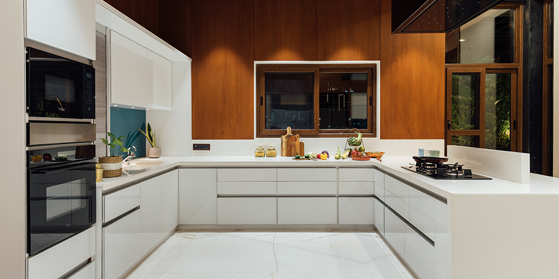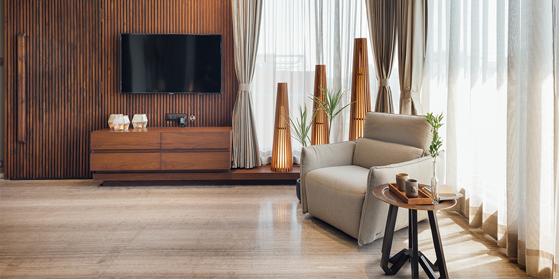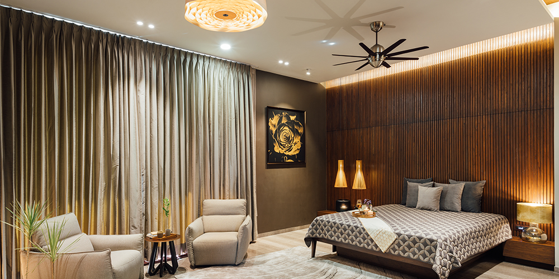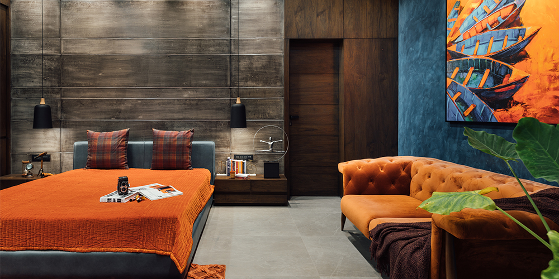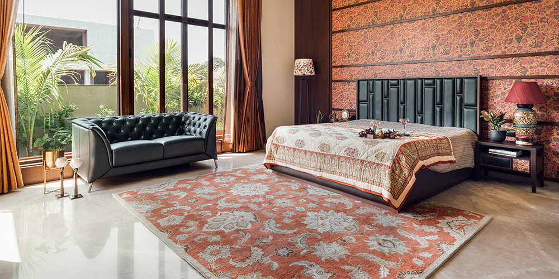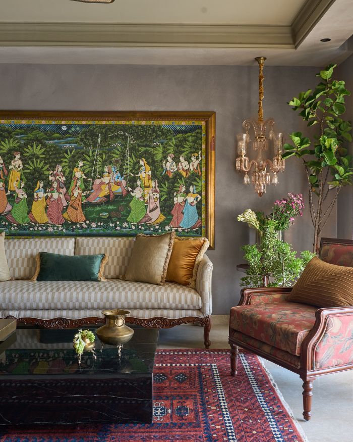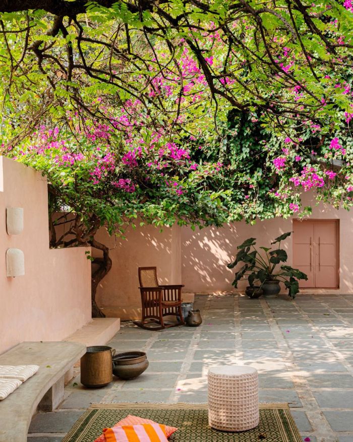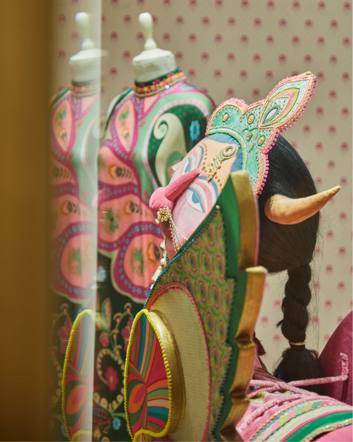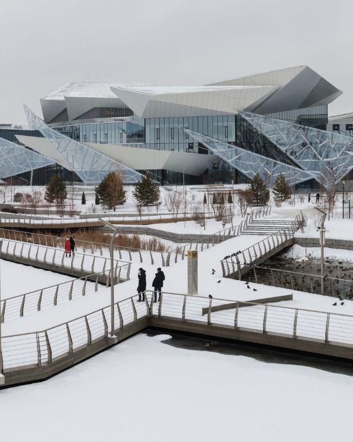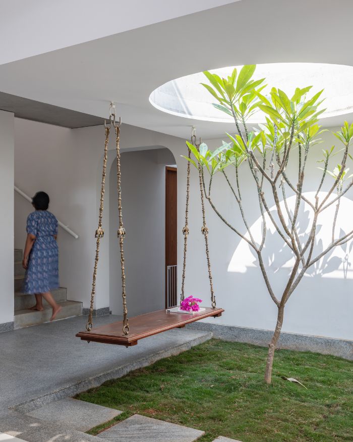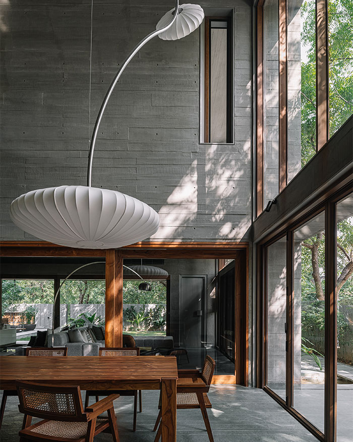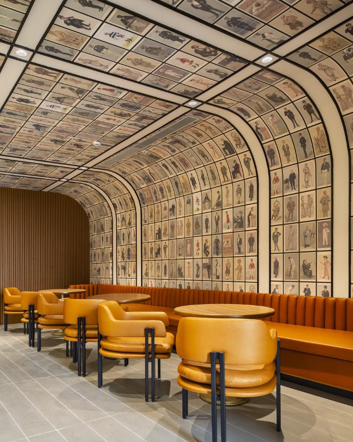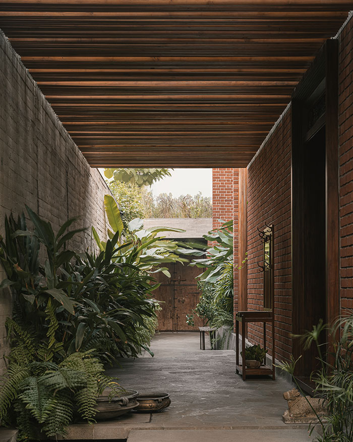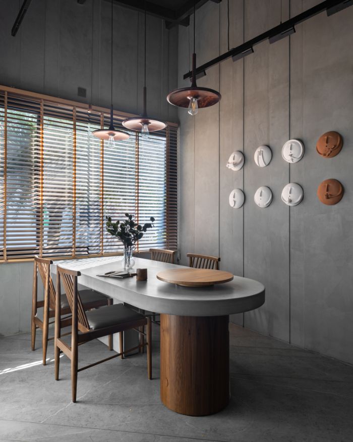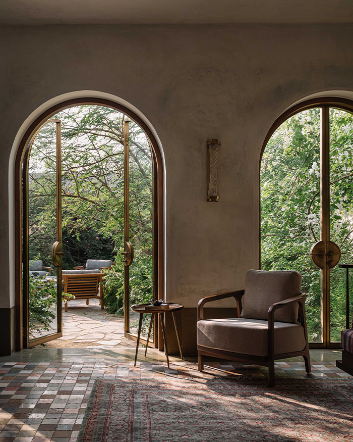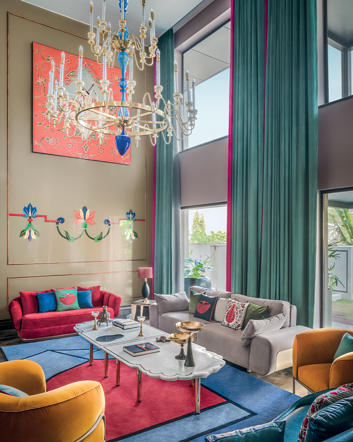With the ever-growing concrete jungle surrounding us, Akshardham Villa by Ace Associates strives to encapsulate nature’s influences through a blend of lush accents and contemporary interior design.
This 8,500 sq ft abode is fashioned—by Ashish and Nikhil Patel along with Nilesh Dalsania and Vasudev Sheta of the Ahmedabad based practice—to connect all indoor and outdoor spaces. It also breaks away from traditional architecture, and is built on contemporary themes using Italian marble and wooden finishes, a modern tropic influence and soothing colours.
Additionally, Akshardham shares space with an adjoining villa, including a grand verandah and lawns with exotic landscape elements on either side. Ample vegetation ranging from lotuses to date palms accentuate the home’s tropical theme.
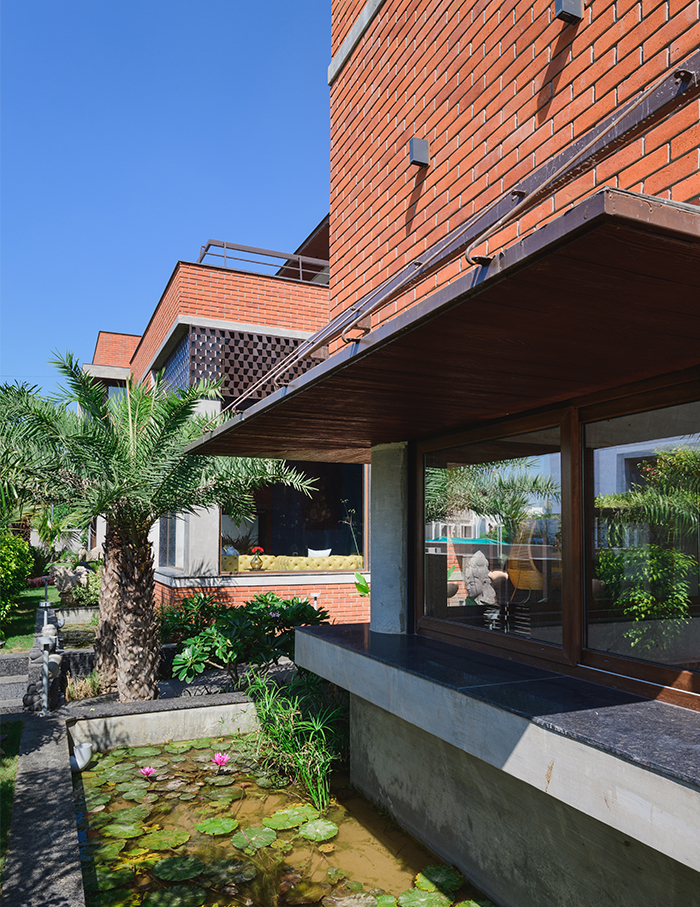
The entrance of the home is connected to the double-heighted living room—the heart of the home—via a wood and marble finished passageway. It is this lounge that allows a visual connection between both, the upper and lower levels of the home.
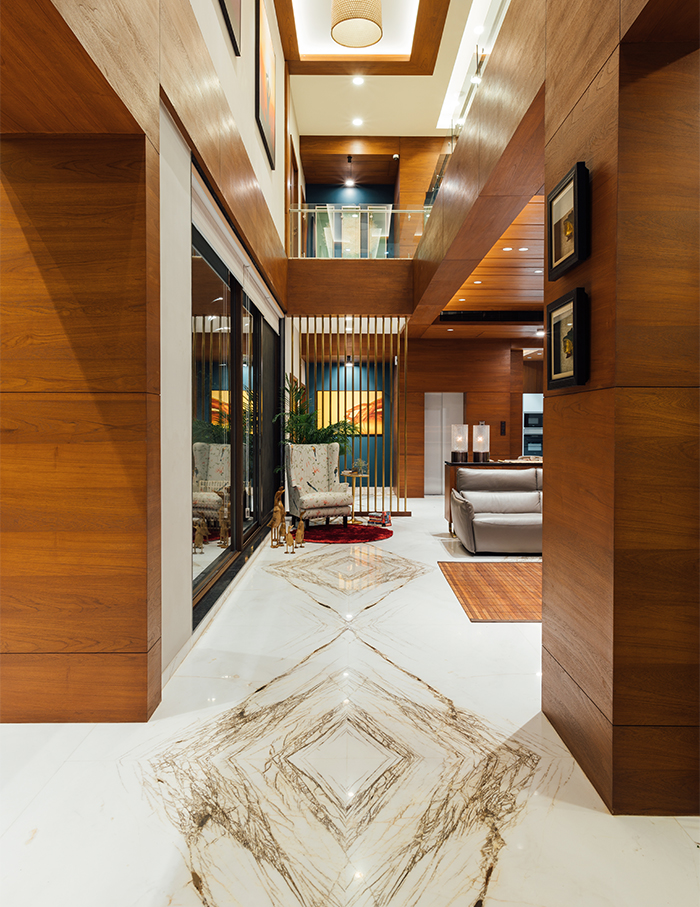
Composed of a wooden, lit-up ceiling and earthy stucco finished wall, the formal living room is illuminated by a panoramic window during the day. “Our favourite space has to be the formal living area, considering we got to play with materials and colours to our heart’s content,” says Nikhil Patel, one of the principals of the design practice.
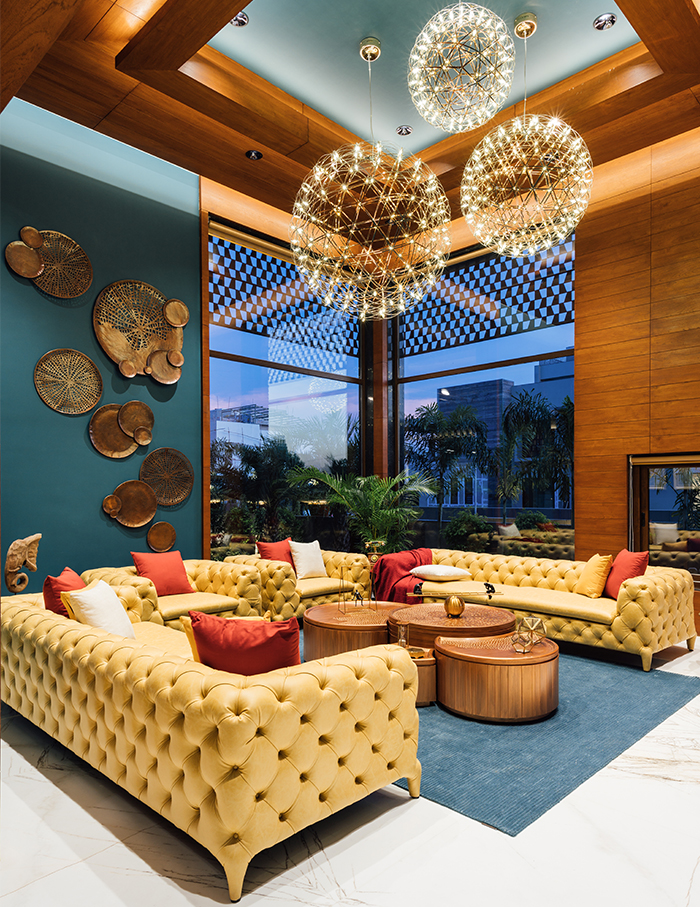
The central hall houses the family living and dining areas as well as the prayer zone, while the north and south verandahs are often used by the homeowners for some downtime. A custom modular set with state-of-the-art amenities makes up the kitchen.
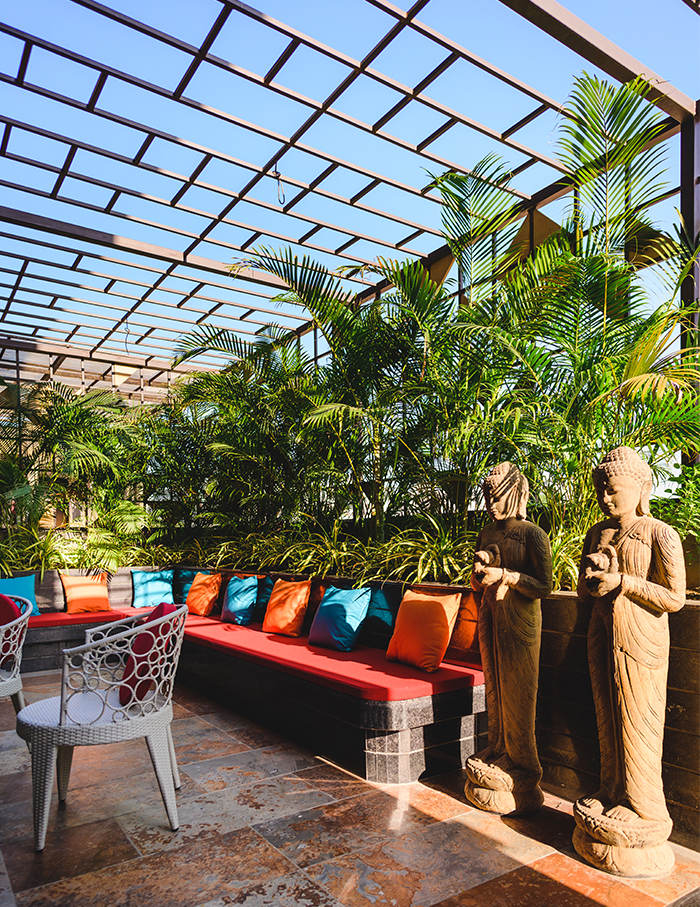
A stark difference is seen in the two bedrooms accommodated on the ground floor. While the guest bedroom is contemporary, the parent’s room is restrained. A linear staircase with open risers and a glass railing in the central hall leads to the first-floor lounge, where massive windows allow natural light to stream in.
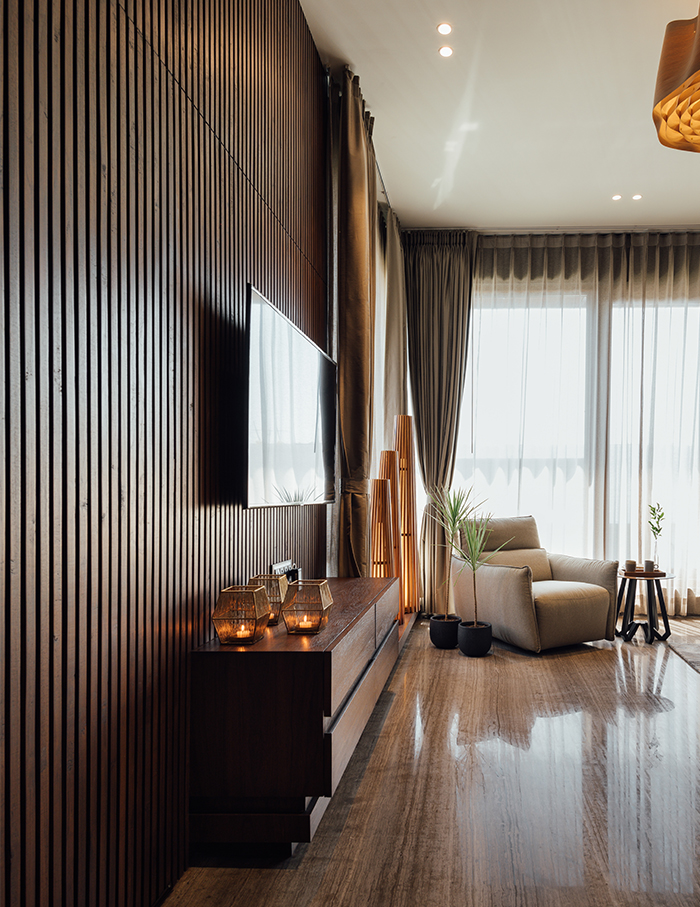
The master suite is connected to an ensuite facility and a walk-in wardrobe. It is designed with opulent, modern elements and a stunning traditional Sabyasachi wallpaper, creating a cosy aesthetic.
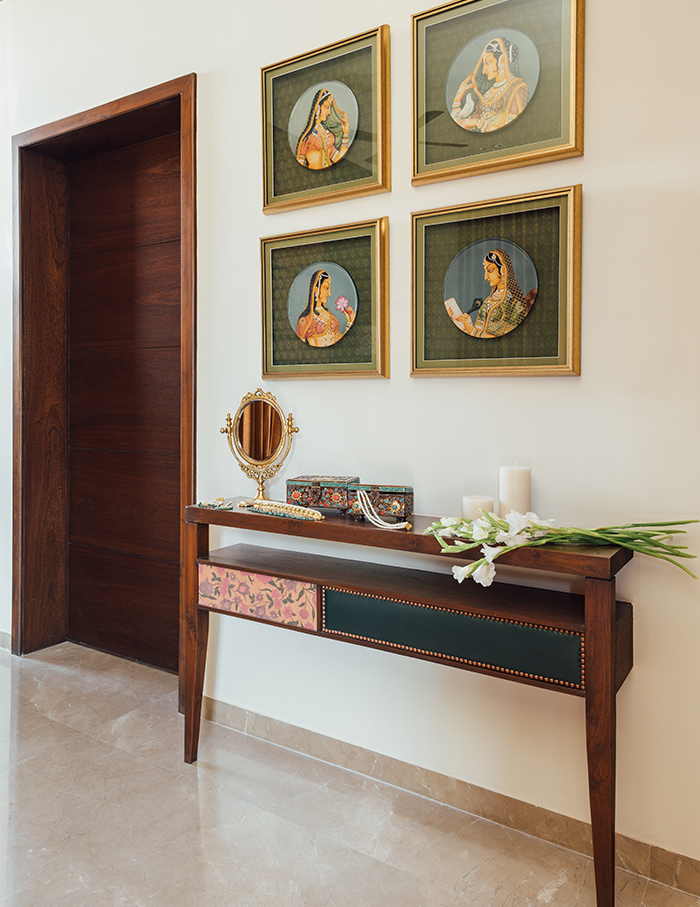
In contrast to the home’s luxe spaces, the son’s bedroom opts for a cooler, more industrial theme with concrete surfaces and other modern elements. We love how an indoor elevator takes us to the uppermost level of Akshardham, where an entertainment zone is created.
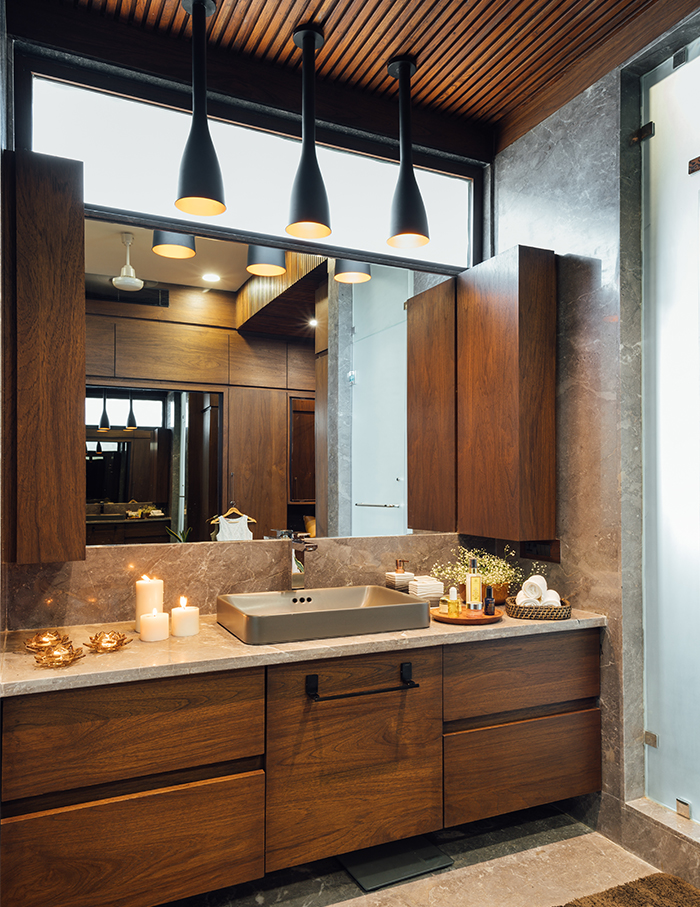
When asked about the studio’s design philosophy, Dalsania shares, “Ace Associates is a practice of young architects who provide innovative and environmentally sustainable architecture driven by function, clarity and beauty. As a firm, we are accustomed to working with a contemporary vocabulary.”
