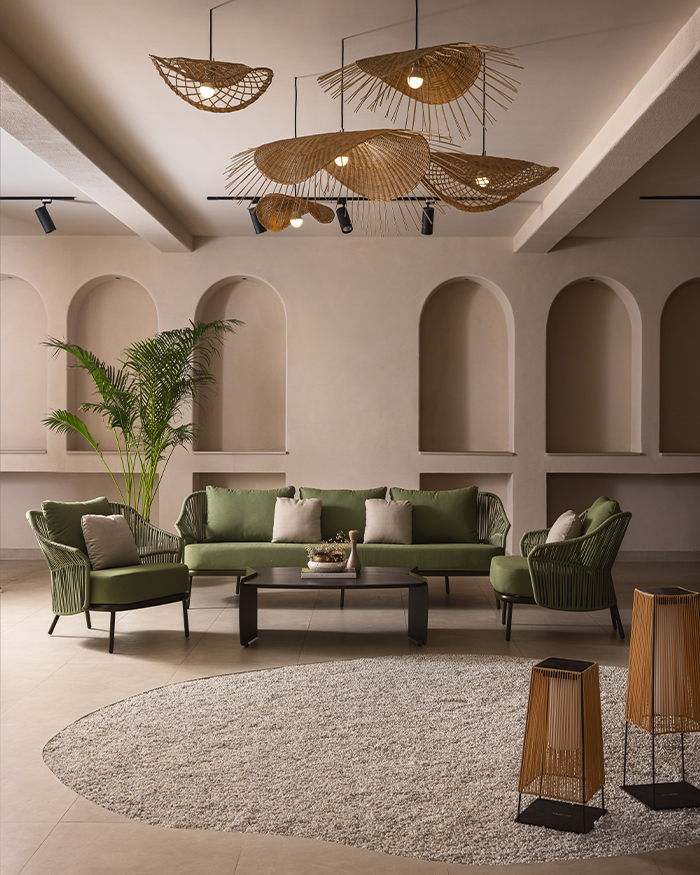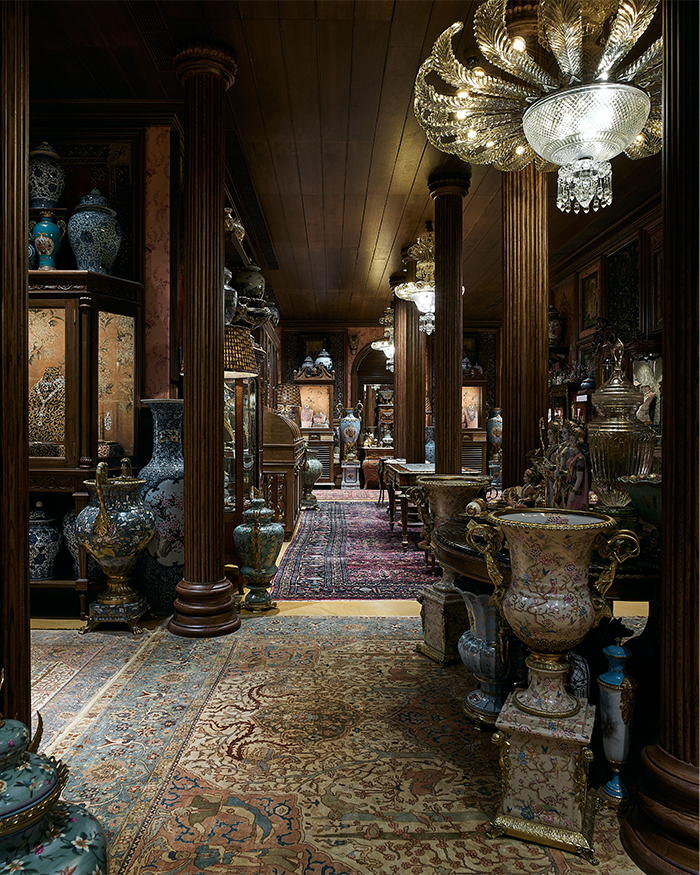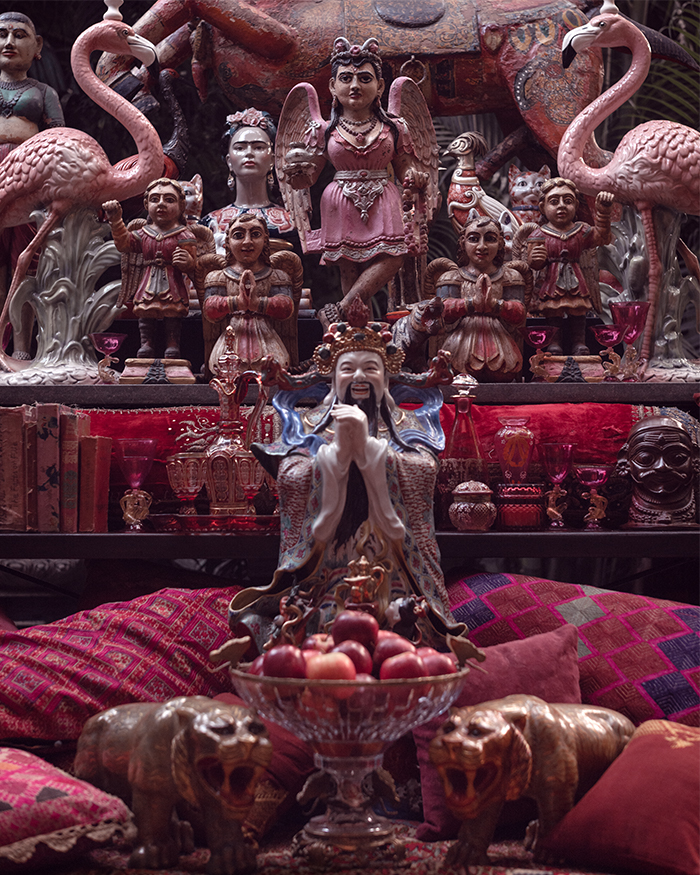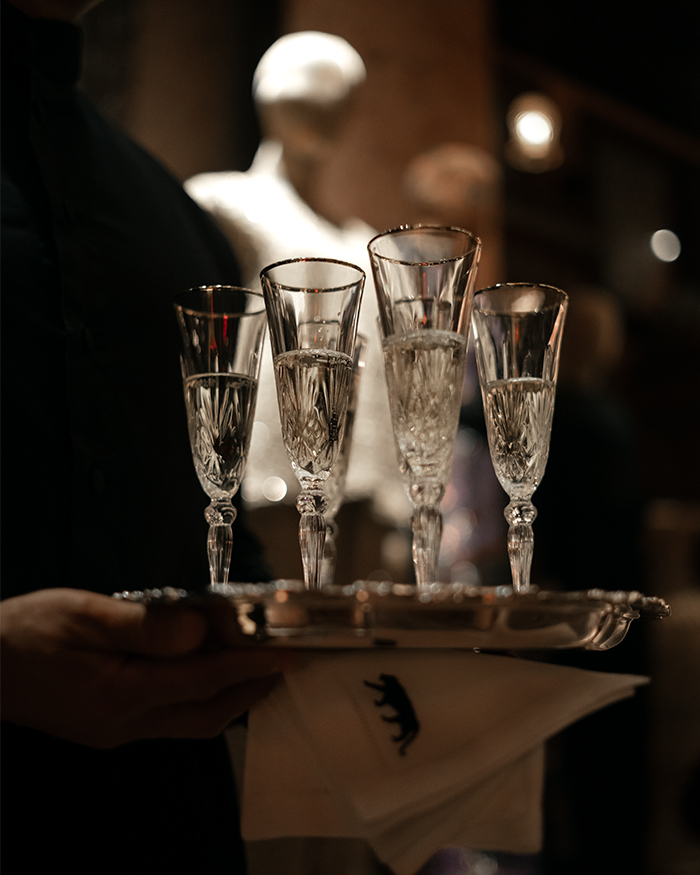It’s time to take a step back from the traditional all-white semblance of office interiors and leap on to the other side of eclectic colours, experimental materials and fascinating work lounges!
Workspaces are undergoing a much needed transformative shift, prioritising elements of comfort, warmth and productivity. ELLE DECOR India presents an edit of office interiors that champion the ever-so-important concept of work-life balance.
Hues of minimalism by The Auburn Studio, Bengaluru
Abundant natural light, hanging plants and sleek furniture is usually synonymous with Scandinavian coffee shops. The Auburn Studio brings a simple yet functional aesthetic of Copenhagen cafes to the VKP Office in Bengaluru. Not only does this space link to Scandinavia, but it also has strong ties to the white and red palette of weddings, befitting the office of wedding photographers. Divided into two distinct zones, the office has a formal workstation area, and an informal area, punctuated by colourful carpets. The predominantly white spaces coupled with vibrant accessories create an inviting atmosphere that encourages productivity and collaboration.


Bathed in simplicity by Twisha Thakker Design Studio, Mumbai
Oozing clean luxury and modernity, the office interiors of this space in Mumbai is designed by Twisha Thakker Design Studio. Cubes define the spaces, being manifested in all forms, from the shapes of the rooms, to the fabric of the chairs. Light filters through, to the very corners of this office owing to the teak wood and glass partitions. With a focus on simplicity and functionality, the spaces showcase the true nature of the materials. A priority towards individual work and privacy was important, and so the spaces have been thoughtfully sub-divided. Each cabin features a different colour or textured paint to give it its own identity.


Unwinding in greenery by Svamitva Architecture Studio, Bengaluru
The Manikchand-Svamitva Soulspring show space in Bengaluru rings memories of Bali. The office interiors designed by Svamitva Architecture Studio, it showcases mock-up apartments, textured marbles, large glass openings and water bodies from the get go. A flight from the typical workspace, this office blurs the lines between the indoors and outdoors. A refined soothing ambiance floats around the spaces through the play of light and nature. Tranquil and charmful, this project envisions architecture as an artistic endeavour while also intertwining serenity with modern living.


Arched renaissance by Studio XS, Bengaluru
The office interiors of this workspace in Bengaluru by Studio XS is the perfect example that shows a space can never have too many arches. The elegance of arches displayed through this office proves that they will always have a place in design. Reminiscent of Moorish design, the office envisioned by Shivani Kumar, Sucheth Palat and Rajeshram of Studio XS are planned around a series of courtyards, verandahs and walkways. Taking inspiration from the flamenco, the rhythm of the columns in the cafe is taken to a crescendo. The colours used, bring out the vibrancy of Spanish architecture, be it the patterned tiles or the mosaics. A contemporary interpretation of the palaces in the south of Spain, this office truly leaves behind the cold and stark typical workspaces.


Vernacular traditions by SP Design Studio, Kochi
Ever wondered what an industrial shed would look like if it were to be converted into a traditional Malabari home? Look no further – the office interiors of this space imagined by Saloni Patel of SP Design Studio, is inspired by the vernacular architecture of typical homes in Kerala. A testament to the region’s rich cultural and climatic diversity, this office in Kochi is functional and comfortable. A welcoming start is owed to the sloping roof, paired with an intricately carved Manchari door. A skylight above the waiting area adds to the character, allowing the sun to filter through. The detailing of elements in these spaces is an ode to traditional warmth. This office is far from the typical sales office, and embodies the client’s vision of having a home away from home.


Comforting splendour by Shahen Mistry Architects, Mumbai
Befitting of a wealth management firm, this office in Mumbai by Shahen Mistry Architects exudes formality with a blend of warmth and elegance. With a rich material and colour palette, there is a pairing of traditional elements with modern design sensibilities. Old-school panelling and vintage chandeliers bring the luxury, all while being in the envelope of a warm atmosphere. Dark colours juxtaposed with natural light elevate the workspace, making it a place where individuals can thrive. This office is a space where professionalism meets warmth, setting the stage for productive discussions and fruitful collaborations.


Industrial foliage by Karan Osahan Architects, Panipat
An interplay of patterns, scale and materials, this office by Karan Osahan Architects is the farthest from the typical work space. A multifunctional space that serves not only as an office, but also as an area to house machinery and facilitate meetings. Located in a heavy industrial area in Haryana, the building unties the rugged character of the surroundings with a delicate touch of greenery. A feature that is a rarity in most work environments, this office space has a wild tree within it. Not only was the tree preserved and maintained, but it was integrated into the industrial design of the building. The building dons a brick jaali that reduces heat gain while also adding character to the office.


Classical contemporary by Aparna Kaushik Design Group, Noida
In Noida, this office for Media Milestone’s team crafted by Aparna Kaushik Design Group is a vision of modernity and luxury. The design focusses deliberately on symmetry, shaping the office layout around a central axis to bring about a sense of equilibrium and order, aligning with the agency’s goal of maintaining precision and balance in communication. Embracing clean lines throughout the space reinforces purpose, poise, and timelessness. Departing from conventional office furniture, sleek modern desks were chosen to enhance the overall aesthetic, complemented by a colour palette of opulent greys and taupe, with hints of pastel pinks. This design approach fosters collaboration and unity among team members while creating a visually enchanting ambiance for both clients and employees.


Material hierarchy by YellowSub Studio, Chennai
Designed for the builders head office in Chennai, YellowSub Studio incorporated an intricate design to the open floor planning, which extended from an office of three floors to five plus a terrace. With a heavy play on materiality, the office is influenced by building and construction materials. With finishes like terrazzo, which gives the office a seamless finish, wood, corten steel, and other metallic finishes, the office is also defined by stylish furniture, designer lights, plants and blinds. To maintain the openness of the space, fewer partitions have been built, dominated by mainly glass, which allows ample amount of sunlight to enter the space making it naturally well lit.


You may also like: Architecture Brio repurposes a half-century-old garment mill in Mumbai into their new workplace






















