People
5 questions with Hartmut Wurster on architecture trends and creating culturally diverse spaces
APR 10, 2024 | By Pratishtha Rana and Akshita Maheshwari
The roads of Blocher Partners India lead back to Ahmedabad, the headquarter city of the firm that engages in everything from architecture and interior design to communication design. Hartmut Wurster is the principal architect at Blocher Partners India.
He believes that the diverse range of contemporary architectural wonders seen across the city are the most suited canvas for creating inspiring designs that commemorate and enhance the unique native identity of India. By incorporating Indian influences in his designs, Wurster continues to contribute to the rich architectural legacy of the city, and India significantly.
ELLE Decor India delved into a conversation with architect Hartmut Wurster on sustainability, new architecture trends and how he brings India and its native narratives in his designs. Excerpts below…
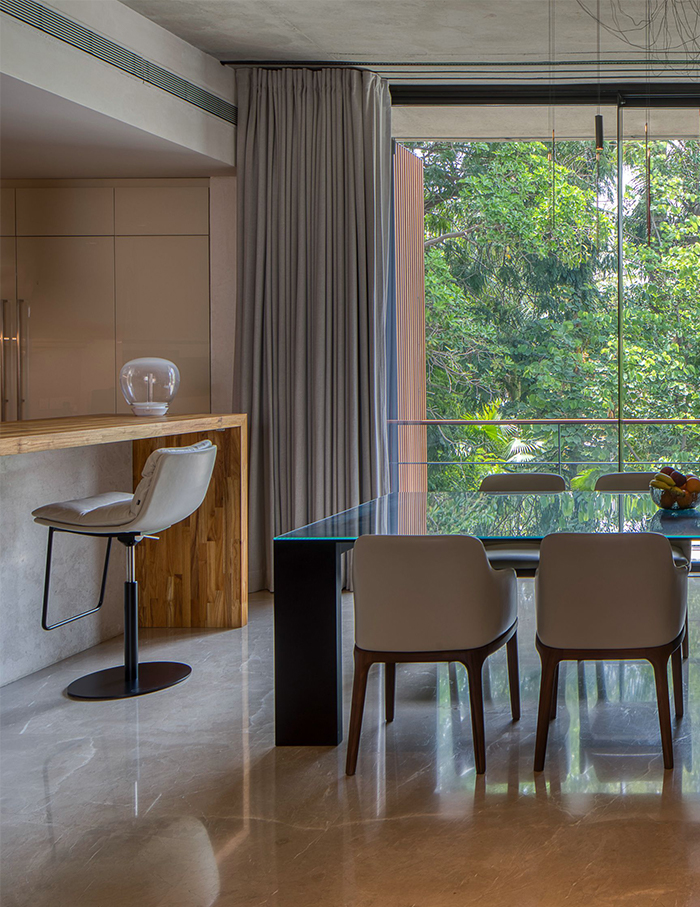
How do you perceive modern architecture in philosophy and function?
Modern architecture frequently tries to adopt innovative styles and in this process often overlooks the significance of integrating nature into the space, which is a fundamental aspect essential for human well-being. Moreover, there is an urgent need for designers to reassess their approach, ensuring that their projects prioritise nature and blend them into their respective designs. Modern designs must align with the environment, fostering human-centric spaces that prioritise the health, comfort and happiness of individuals.
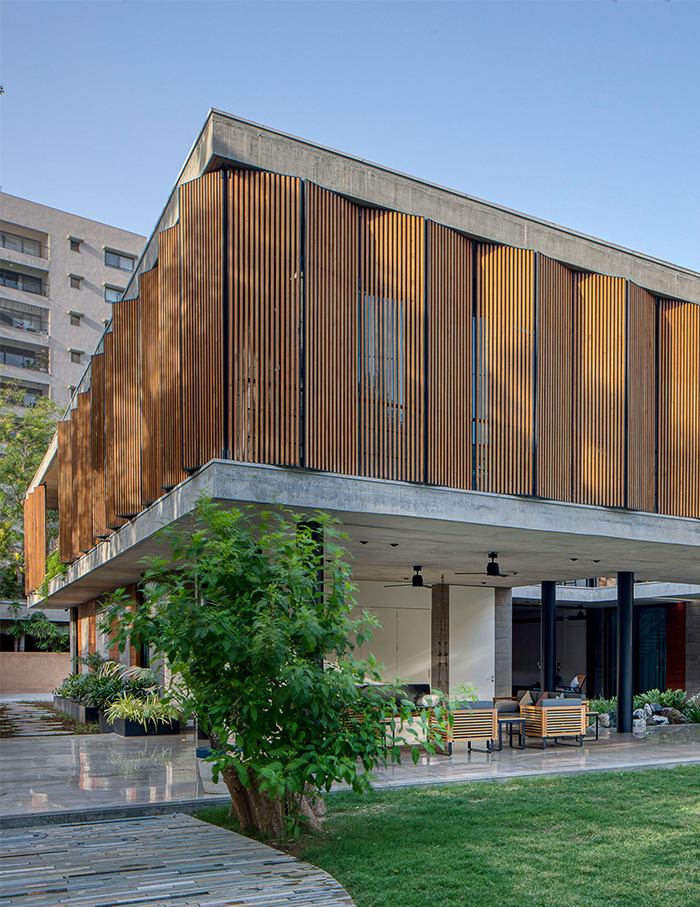
Which architectural trends have recently made you curious or caught your attention to explore it further? And how do you weigh the use of AI in the field of design and architecture?
While biophilia and sustainability are important concepts, my interest gravitates more towards user-centricity in design, which extends beyond basic functionality and visual appeal. This approach is a great way to understand how people interact with their surroundings and how design can contribute to their overall well-being.
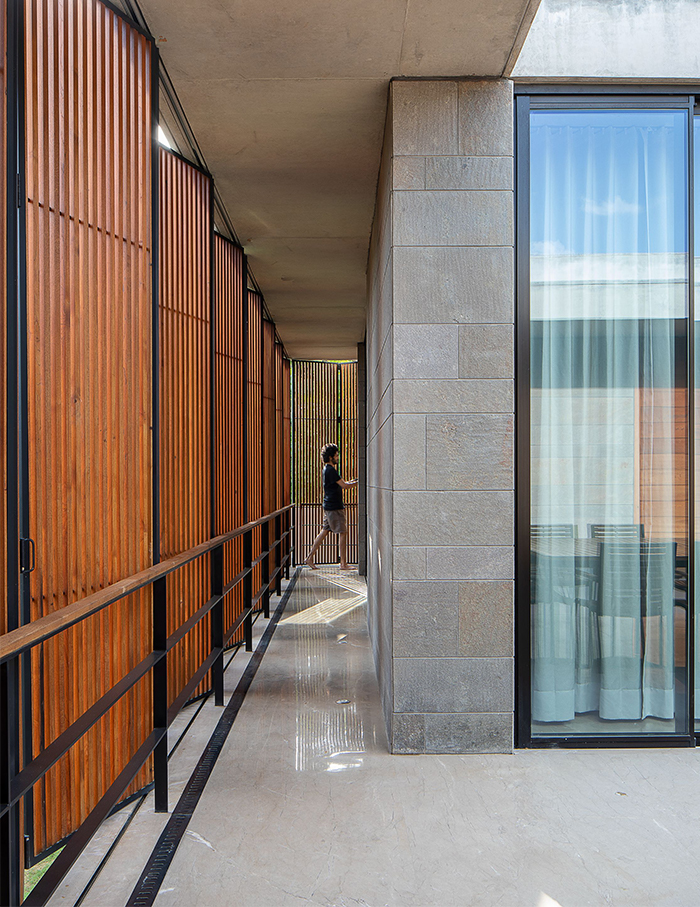
I feel Artificial Intelligence is bringing a shift in our field. AI proves to be incredibly beneficial, notably in enabling the creation of thoughtful designs. It provides designers with additional time and flexibility, allowing for more considered and deliberate design processes.
What are some recent challenges in architecture and design that you have come across?
In my perspective, one of the primary challenges we face today in architecture is designing multifunctional spaces, as it is focused on adapting to the changing ways individuals utilise the environments. There is a constant increase in demand for spaces that can adapt to various uses without sacrificing aesthetic value, comfort or functionality.
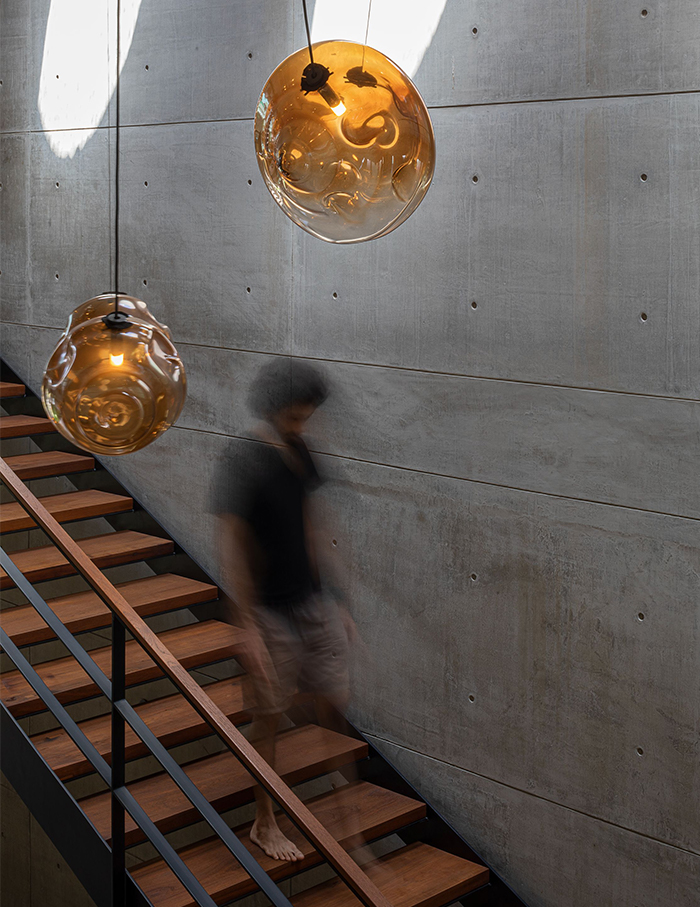
Another significant challenge is embedding sustainability into the core of multifunctional designs, ensuring that these spaces are versatile and are decreasing impact on the environment because this involves choosing sustainable materials, integrating green technologies and designing energy-efficient spaces.
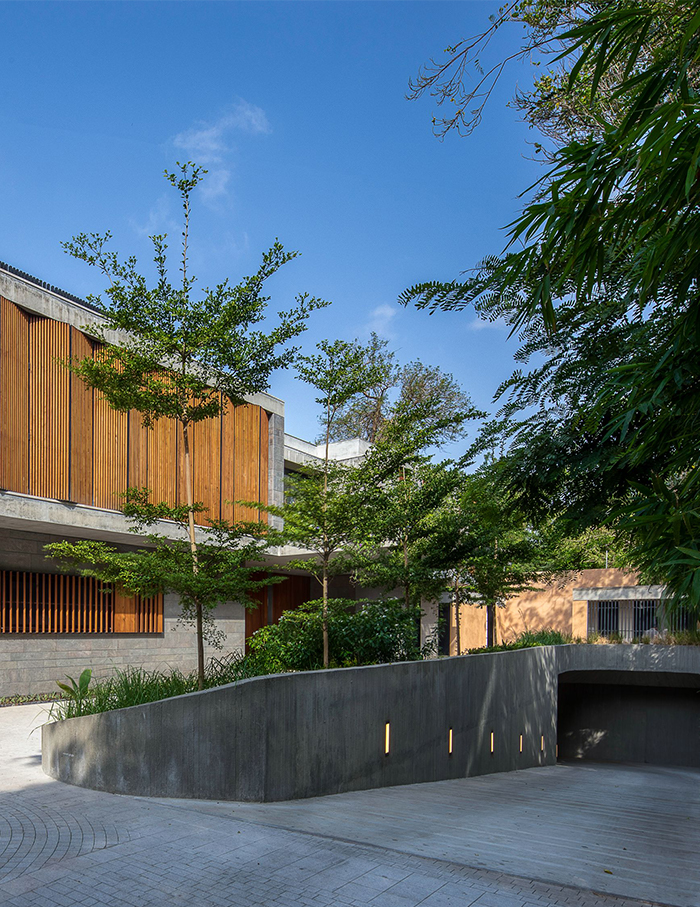
There is also an emphasis on cultural preservation within the country. Future developments are expected to intertwine India’s rich heritage with contemporary designs, fostering spaces that reflect local traditions and histories while catering to the needs of the present. This balance between preservation and innovation will elevate the uniqueness of Indian architecture and strengthen societal connections to our built environments.
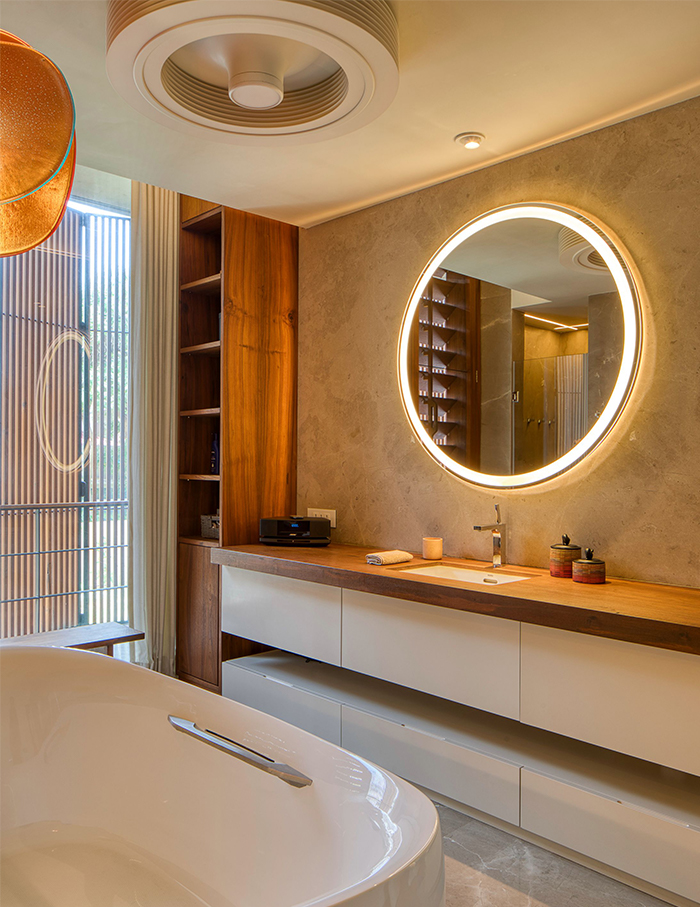
In the next five years, how do you see design and architectural trends in India unfold?
In the coming years, we stand at the threshold of a renaissance where sustainability becomes the cornerstone in every sector, particularly in architecture. This paradigm shift is driven by an imperative to protect nature and employ minimal resources, ensuring developments leave the smallest carbon footprint possible. Overall, sustainability in architecture and spatial design is about considering the long-term impacts of buildings and spaces on the environment, society and the economy.
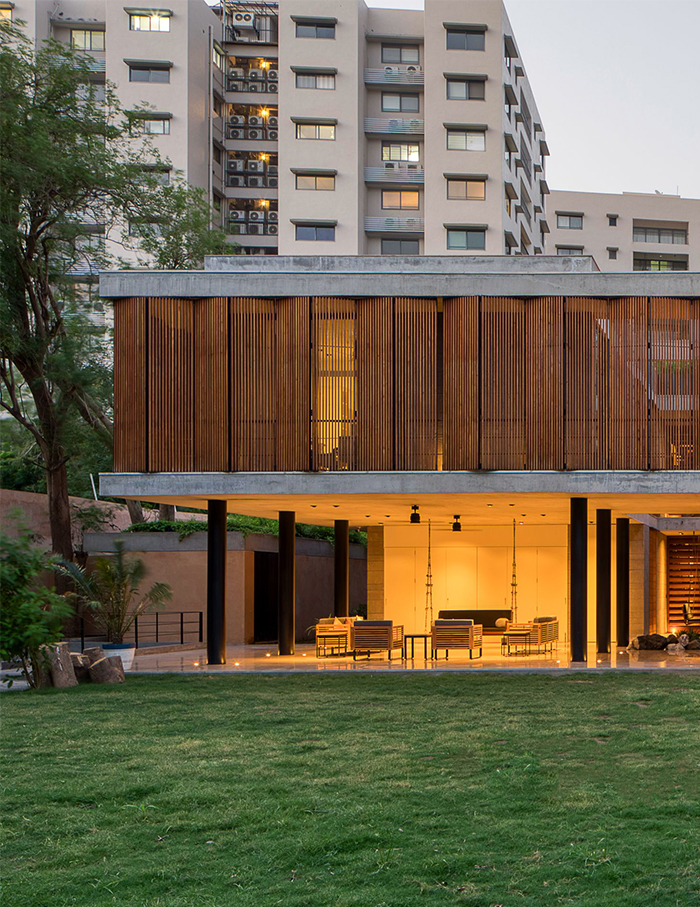
At Blocher, we perceive sustainability in architecture and spatial design as an essential, integrated approach that encompasses not just the environmental aspect but also the economic and social dimensions. It’s about creating spaces that are energy-efficient, environmentally friendly and harmonious with their surroundings, while also being economically viable and beneficial to the communities they serve. It also means designing buildings and spaces that are adaptable and resilient to changing climates and conditions. But beyond the physical structures, in our assessment, sustainable architecture aims to enhance the quality of life for its inhabitants and the wider community.
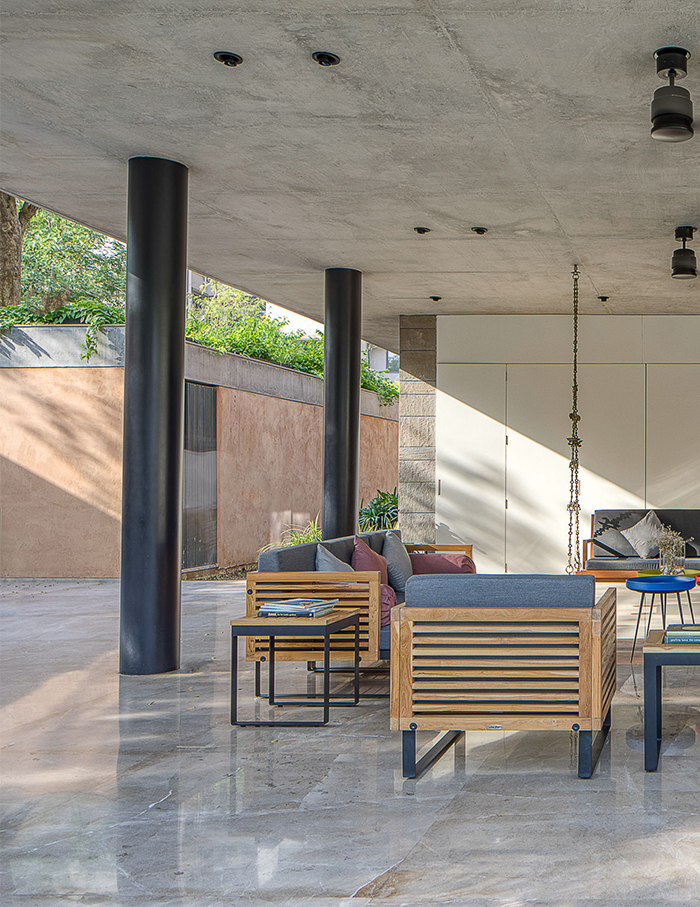
Whereas in spatial design, sustainability translates into creating spaces that are flexible, designed to meet the needs of diverse users over time. This involves considering the lifecycle of buildings and interiors, choosing durable materials and designing for future adaptability. It also means designing with a sense of place in mind, respecting and integrating local cultures, traditions and landscapes and ensuring that developments contribute positively to their communities.
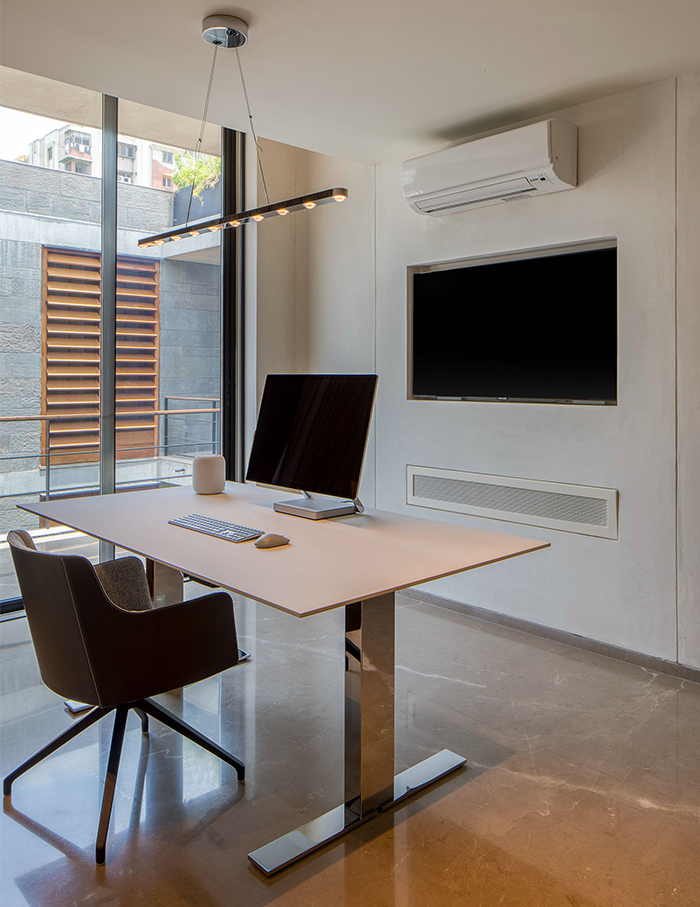
Which cities in India and across the world are you currently operating out of and what kind of projects are in the pipeline?
We are actively involved in pragmatic projects that include residential villas to 400 ft high residential towers in the heart of GIFT City. Along with this, we also have Institutional projects which are nearing completion. From Delhi to Coimbatore and Bhuj to Kolkata there are projects of diverse typology that are in progress.
Read more: 5 Questions with Jiten Thukral and Sumir Tagra on the critical connection of art and climate













