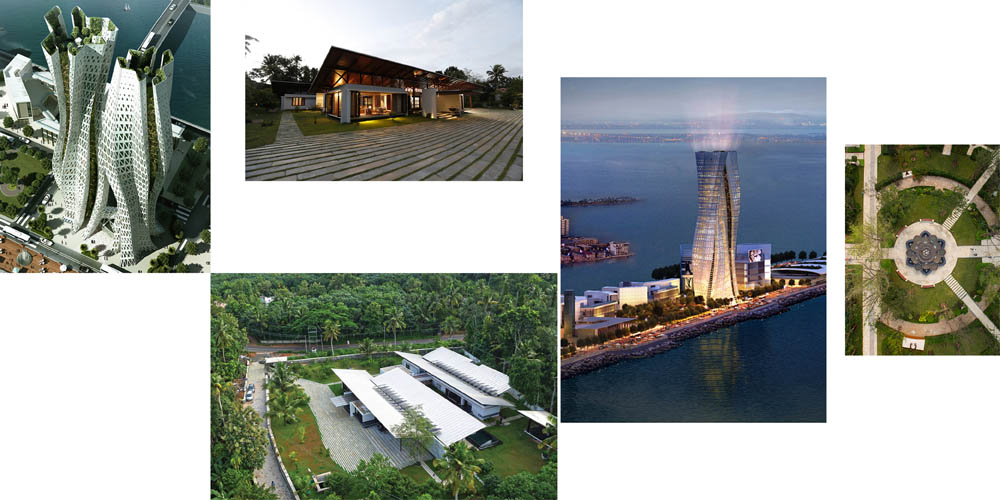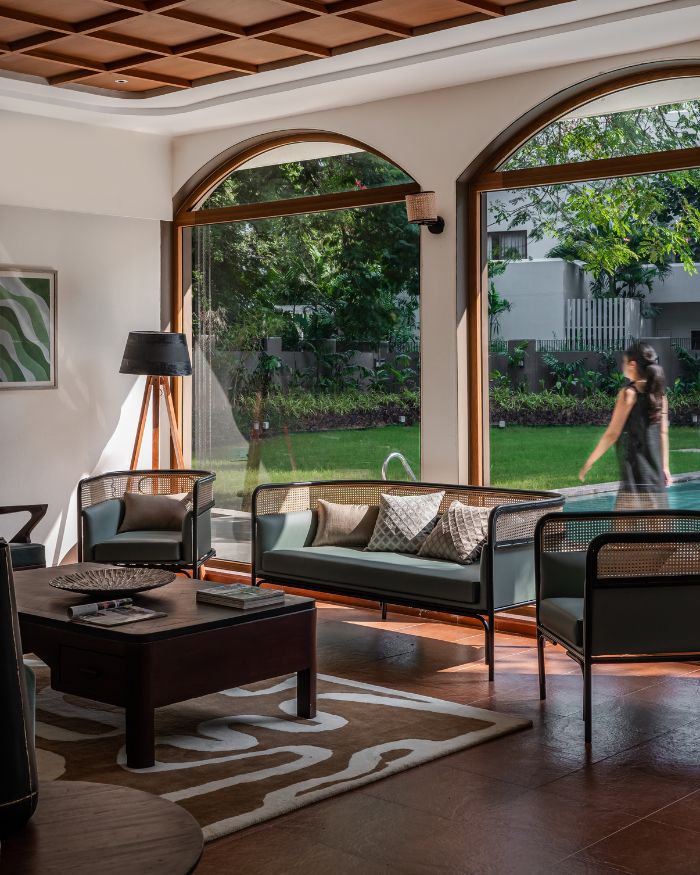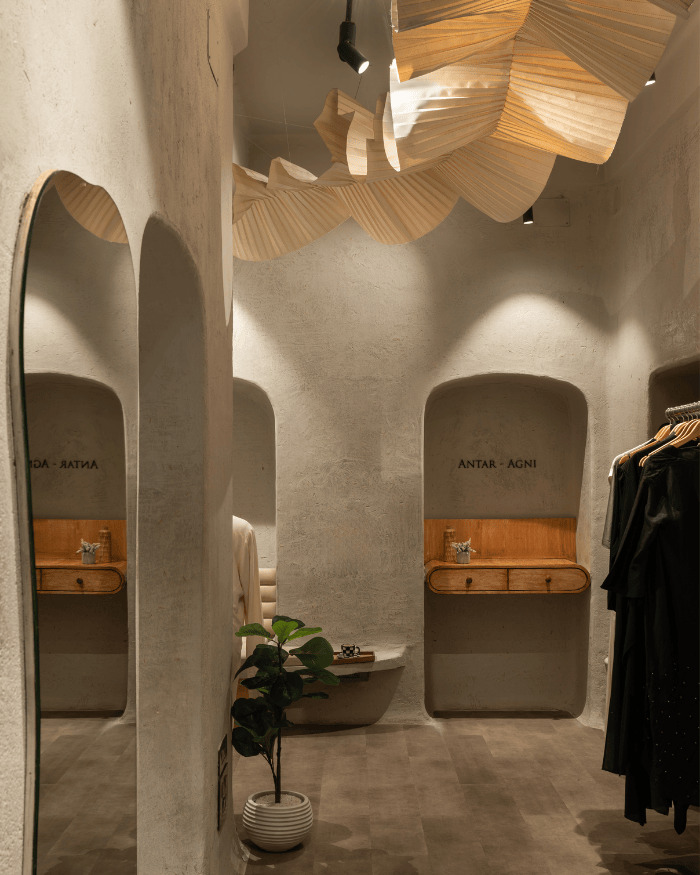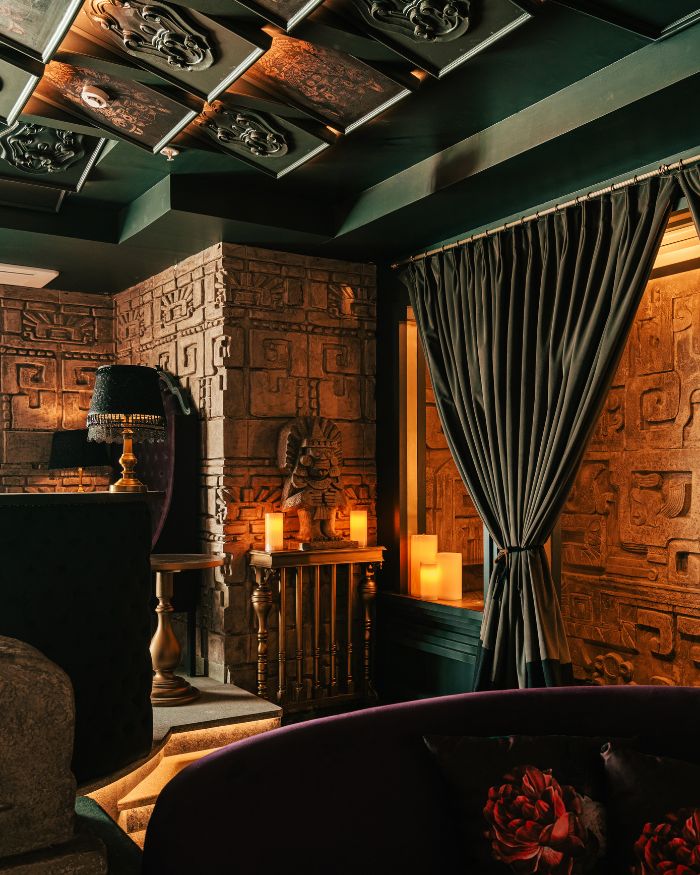With an ever-increasing need for sustainable building, (even after going green seems to have become a synonym for cool in the architectural world) there’s a lot more that goes into making an environmentally friendly structure than a few plants and solar panels. Have a look at select projects by some of the specialists in sustainability to understand exactly what a truly green structure entails.
Suraksha Acharya – Aero Hive: Located in the Kai Tak area of Kowloon, Hong Kong, this aerodynamic architectural design structure by Midori Architects proves that skyscrapers can be naturally ventilated. Like an artificial lung that carefully incorporates the natural wind patterns of the site, the building is designed to accommodate changing wind conditions. The three wind scoops on each tower efficiently capture the moving air into the rotating sky atria – which is then transferred throughout the floor using large plenums. The double-glazed windows’ skin opens inwards at the top with an angle of maximum 15°, thus allowing fresh air to move indoors. 30 % of the panels of the façade panels are static and the remaining 70% are kinetic. The percentage of opening is determined by the amount of ventilation required for the space based on data obtained from internal CO2 sensors.
Fahed Majeed – The Flying House: This 7400 square foot, single storey four-bedroom residence is designed around the surrounding landscape in Kolenchery, Kerala. The inverted roof structure is part of a ‘neo-contemporary’ approach that the architect has adopted. The process of creating this sustainable home was a very close-to-earth design exercise, with the use of vernacular materials such as stone and wood, whilst only employing local skilled craftsmen and artisans. The Flying House, deriving its name from the fact that it looks like a structure about to soar upward, boasts a number of unique sustainable features. It is open to natural airflow and light, with openable, foldable, pivoted or fixed glass walls and windows throughout. The unit is self sufficient in terms of power, with a well-integrated solar power panel setup on the roof. Apart from a swimming pool that runs through the middle of the house, providing evaporative cooling whilst also contributing to aesthetics, the most noteworthy feature is the well thought out design of the rainwater harvesting system, which captures 100% of the rainwater that falls on the extensive 12000 square foot roof surface. The water collects in the single central gutter, flows down in the form of waterfalls, gargoyles and other attractive outlets throughout the house, and finally percolates to the ground, thereby recharging the ground water table.
Tiffany Beamer – The Emerald Riverside: The Emerald Riverside Project by Olin Studio in Shanghai’s Pudong district is one that comprises of residential towers, as well as high-end retail outlets. The landscaping and horticultural elements provide an oasis of nature in the midst of this urban desert. The aesthetic is to provide residents with several thresholds, each with a unique representation of the overall theme – Forest, Garden, Sky. The rich series of landscapes provide shelter, both physically and visually, from the streets.













